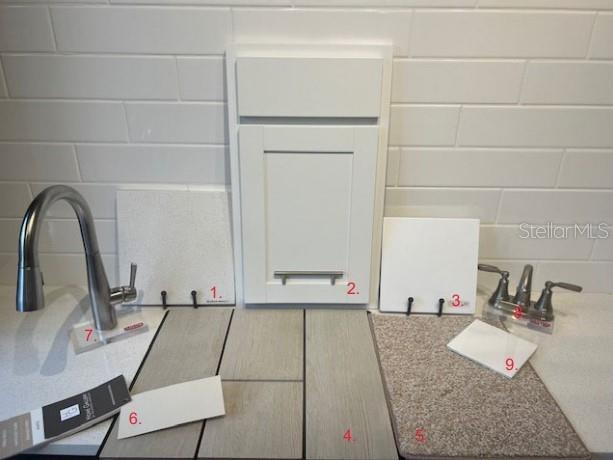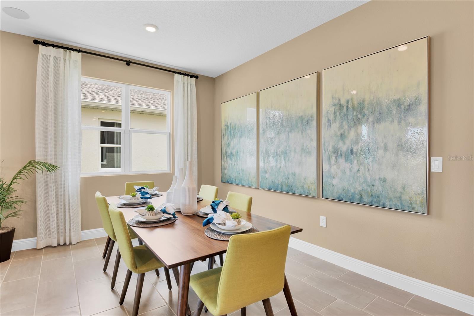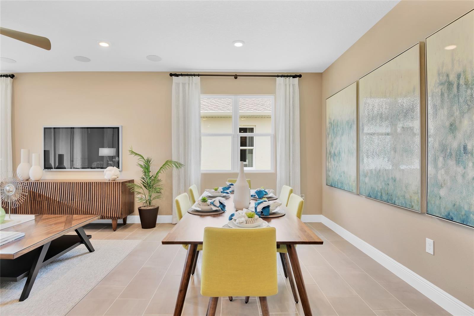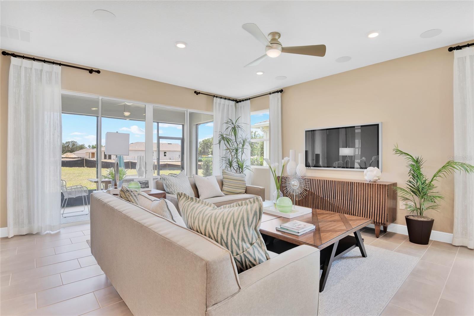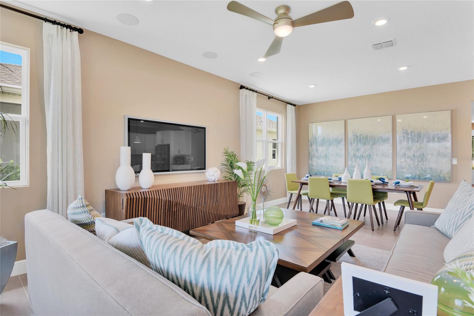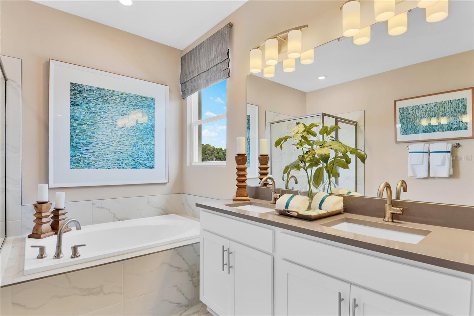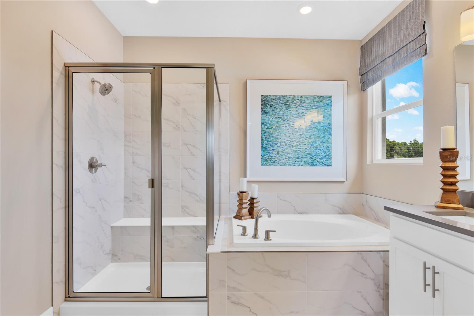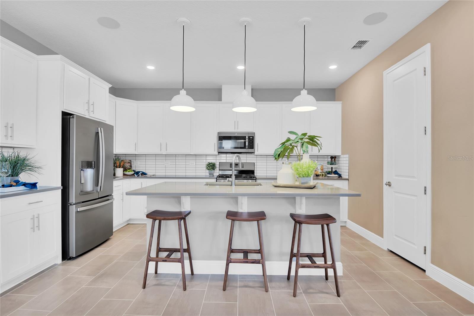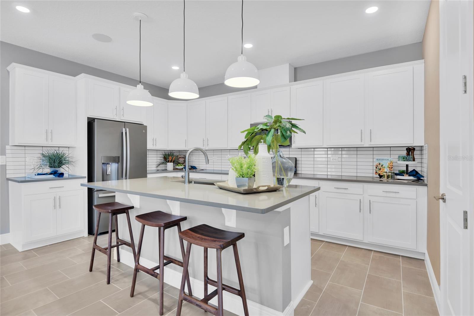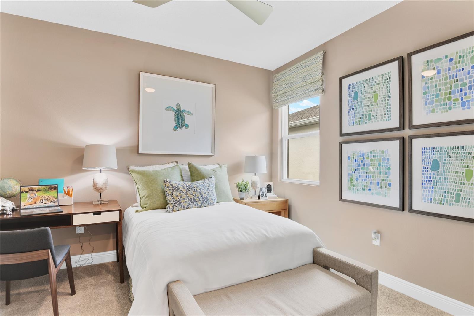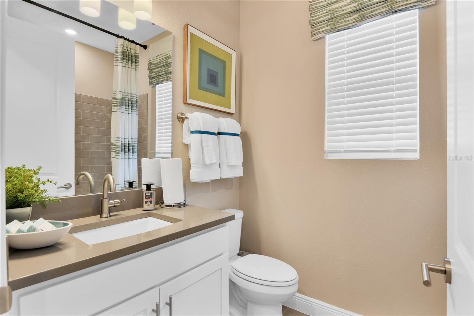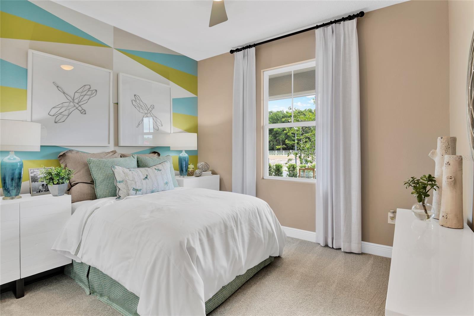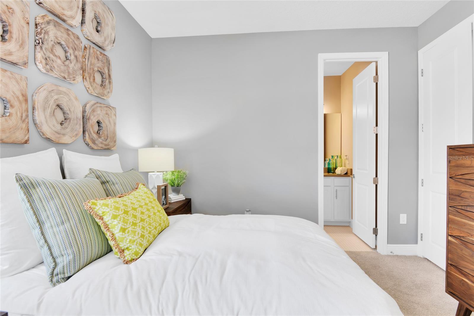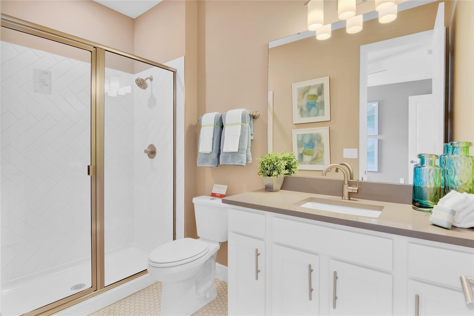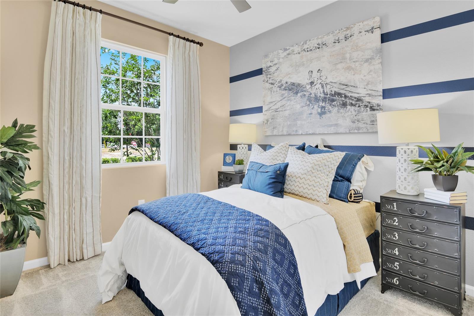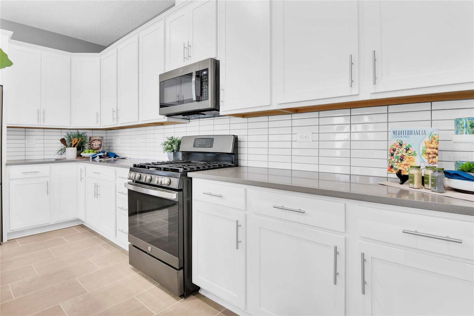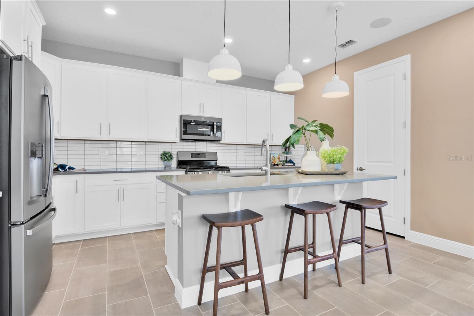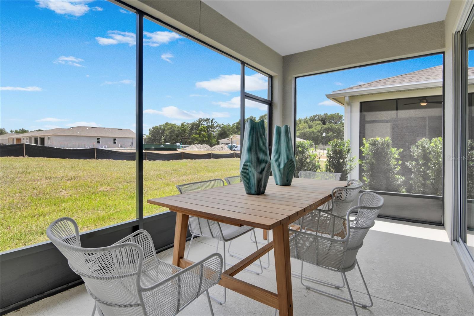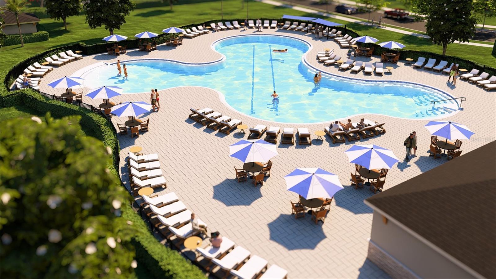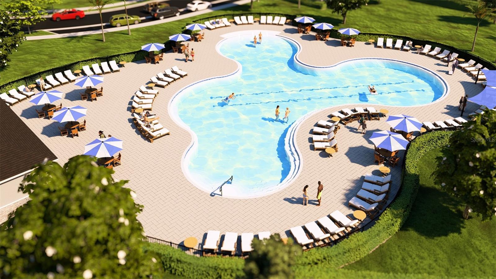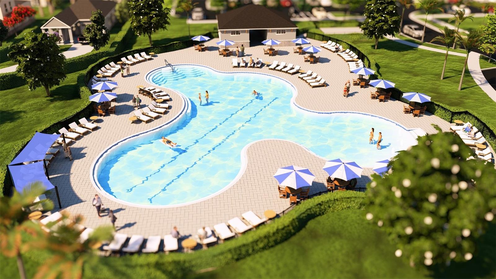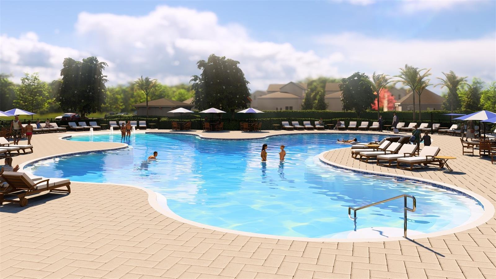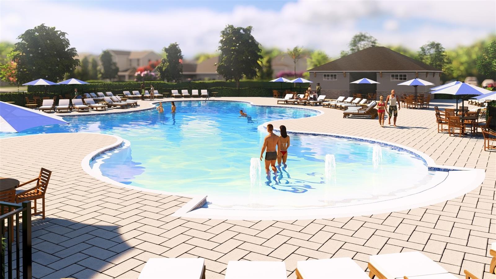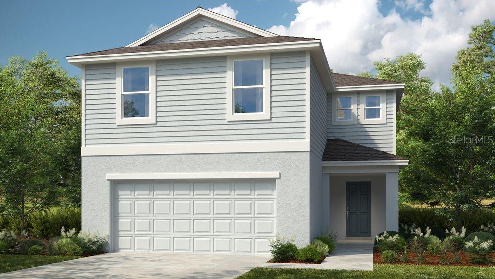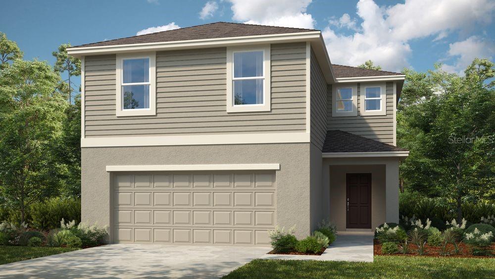5410 Catmint Drive, LAKE HAMILTON, FL 33851
Property Photos
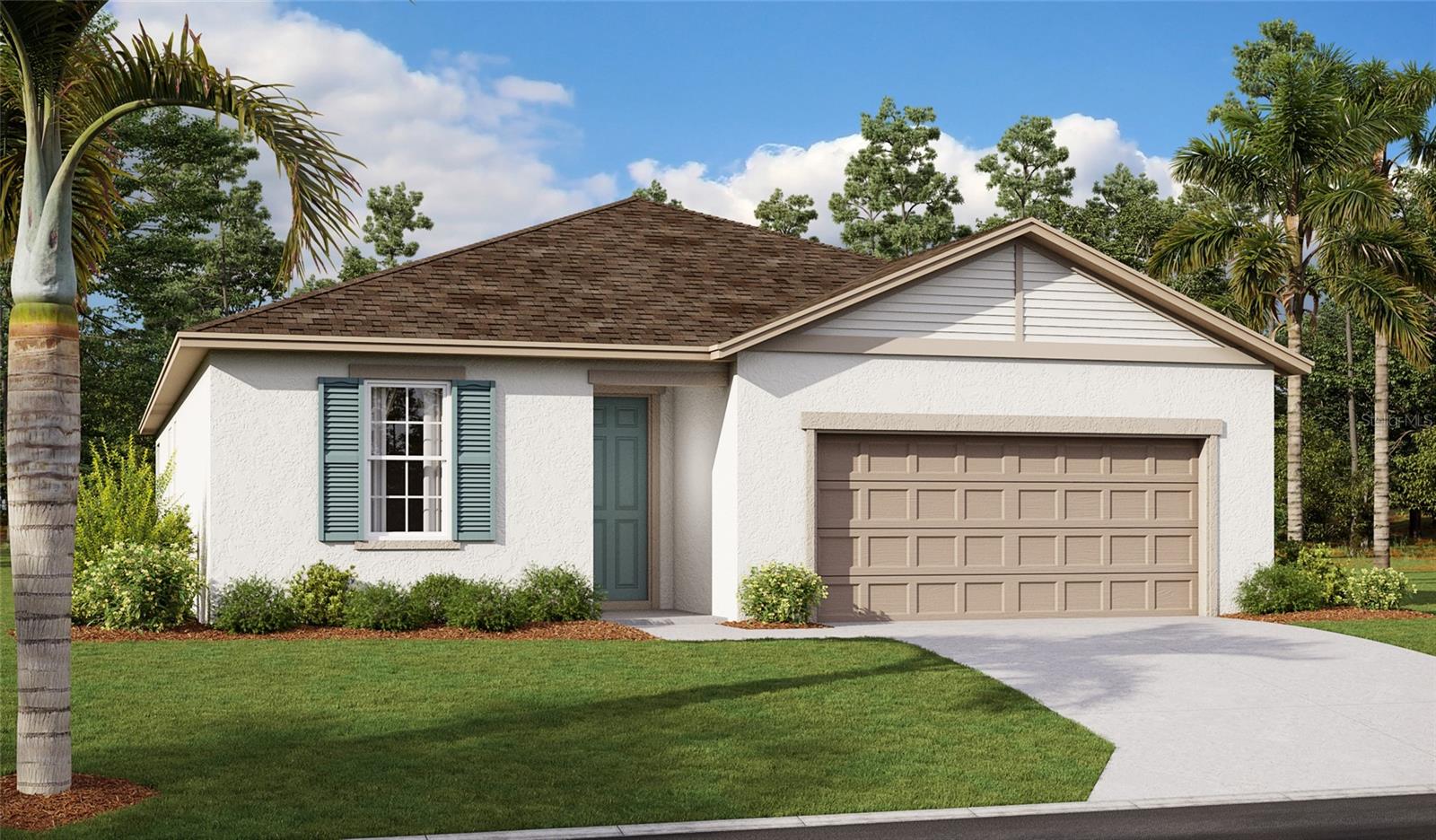
Would you like to sell your home before you purchase this one?
Priced at Only: $364,727
For more Information Call:
Address: 5410 Catmint Drive, LAKE HAMILTON, FL 33851
Property Location and Similar Properties
- MLS#: S5115105 ( Residential )
- Street Address: 5410 Catmint Drive
- Viewed: 5
- Price: $364,727
- Price sqft: $148
- Waterfront: No
- Year Built: 2025
- Bldg sqft: 2470
- Bedrooms: 4
- Total Baths: 3
- Full Baths: 3
- Garage / Parking Spaces: 2
- Days On Market: 67
- Additional Information
- Geolocation: 28.0612 / -81.6168
- County: POLK
- City: LAKE HAMILTON
- Zipcode: 33851
- Subdivision: Seasons At Scenic Terrace
- Provided by: THE REALTY EXPERIENCE POWERED BY LRR
- Contact: Stephanie Morales, LLC
- 407-399-2055

- DMCA Notice
-
DescriptionUnder Construction. Discover this notable Slate home, ready for quick move in! Included features: a covered entry; an elegant kitchen boasting white 42" cabinets, quartz countertops, stainless steel appliances, a sizable island and a walk in pantry; a generous great room and adjacent nook; a stunning primary suite showcasing a large walk in closet and a private bath; three secondary bedrooms, including one with an attached bath; a shared hall bath; a convenient laundry and a tranquil covered patio. Tour today! * SAMPLE PHOTOS Actual homes as constructed may not contain the features and layouts depicted and may vary from image(s).
Payment Calculator
- Principal & Interest -
- Property Tax $
- Home Insurance $
- HOA Fees $
- Monthly -
Features
Building and Construction
- Builder Model: SLATE
- Builder Name: RICHMOND AMERICAN HOMES
- Covered Spaces: 0.00
- Exterior Features: Other
- Flooring: Carpet, Ceramic Tile, Vinyl
- Living Area: 2070.00
- Roof: Shingle
Property Information
- Property Condition: Under Construction
Garage and Parking
- Garage Spaces: 2.00
- Parking Features: Garage Door Opener
Eco-Communities
- Water Source: Public
Utilities
- Carport Spaces: 0.00
- Cooling: Central Air
- Heating: Central, Electric
- Pets Allowed: Yes
- Sewer: Public Sewer
- Utilities: BB/HS Internet Available, Cable Available, Electricity Available, Public, Sewer Available, Water Available
Amenities
- Association Amenities: Playground, Pool
Finance and Tax Information
- Home Owners Association Fee: 590.00
- Net Operating Income: 0.00
- Tax Year: 2022
Other Features
- Appliances: Dishwasher, Disposal, Dryer, Electric Water Heater, Microwave, Range, Refrigerator, Washer
- Association Name: Richmond American Homes HOA
- Association Phone: 321.441.3671
- Country: US
- Interior Features: Living Room/Dining Room Combo, Open Floorplan, Other, Solid Surface Counters, Split Bedroom, Walk-In Closet(s)
- Legal Description: SCENIC TERRACE SOUTH PHASE 1 PB 199 PGS 5-15 BLK 38 LOT 3
- Levels: One
- Area Major: 33851 - Lake Hamilton
- Model: SLATE
- Occupant Type: Vacant
- Parcel Number: 27-28-09-822002-038030
- Possession: Close of Escrow
Similar Properties


