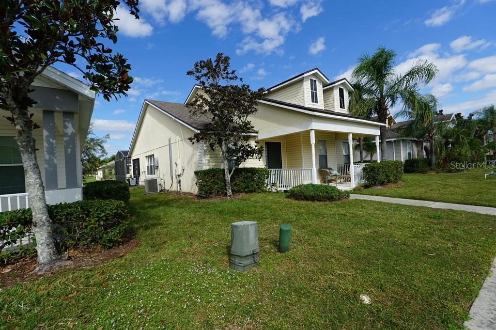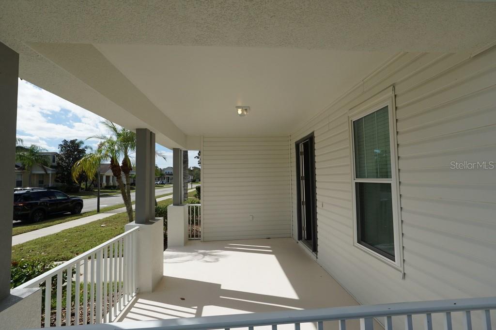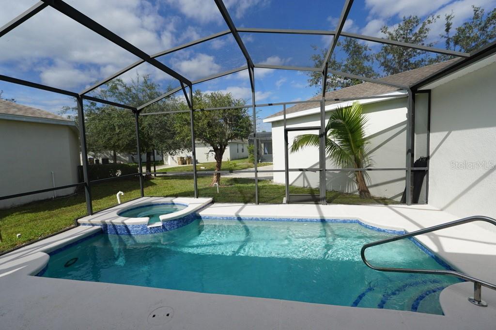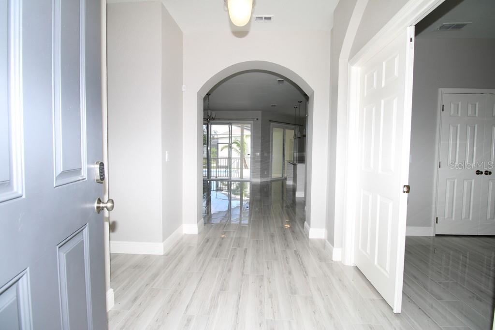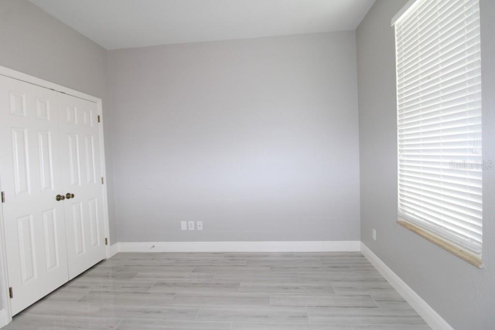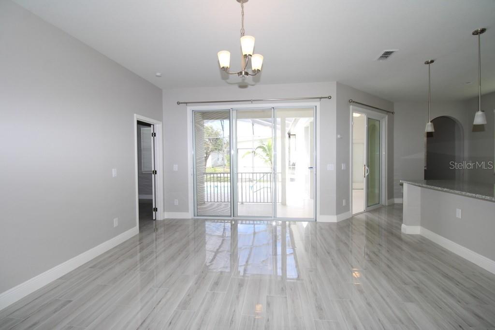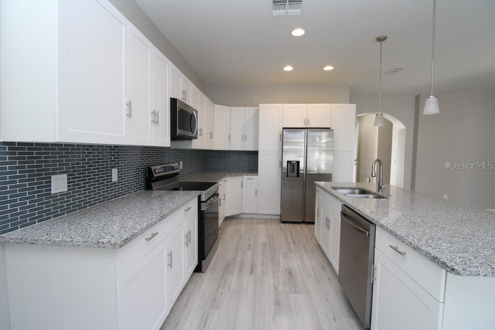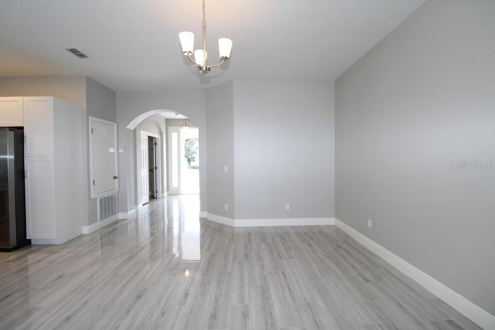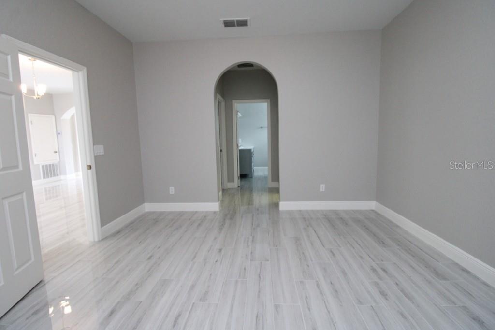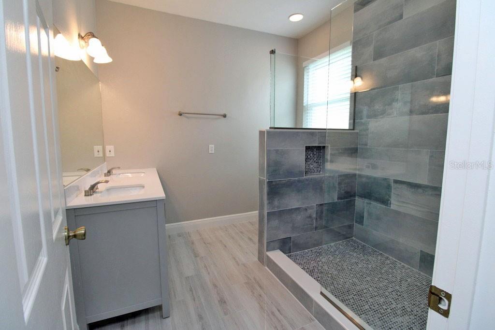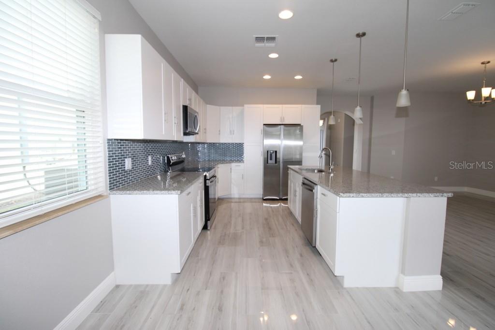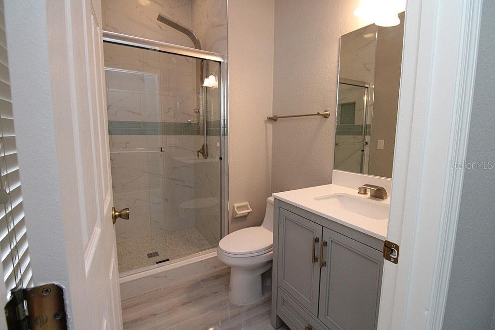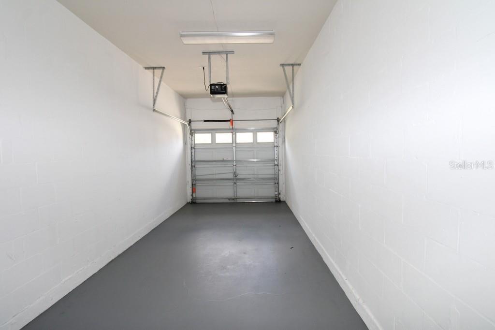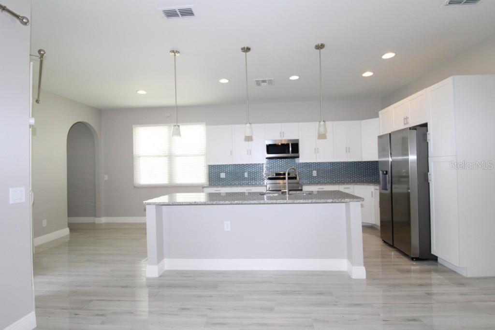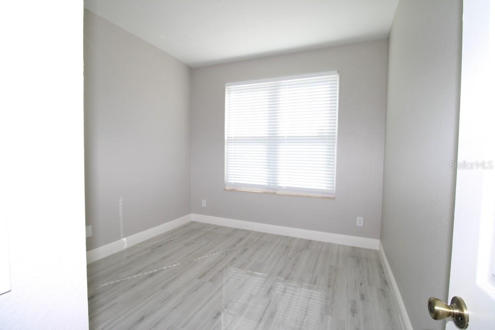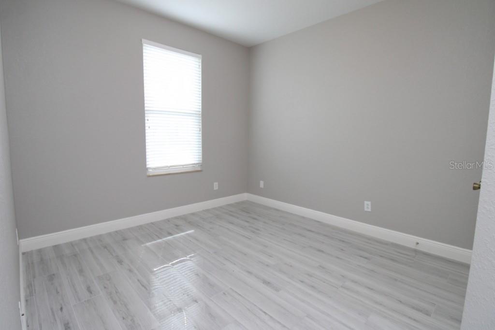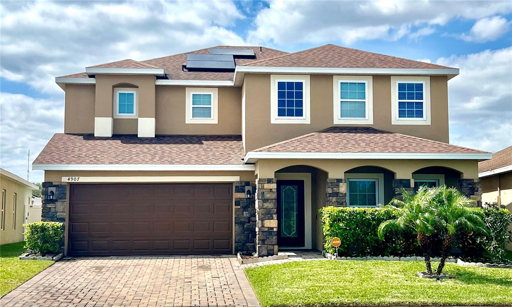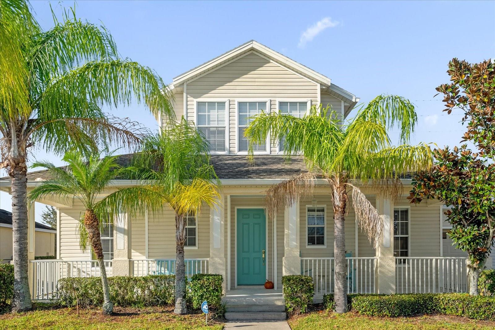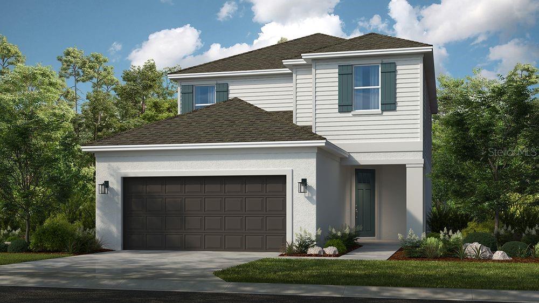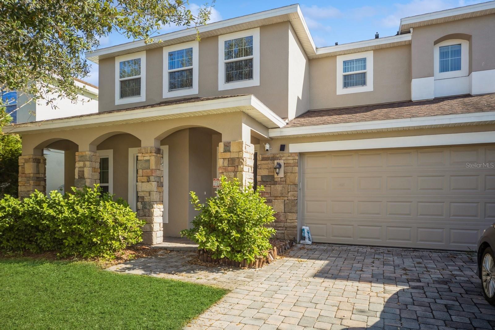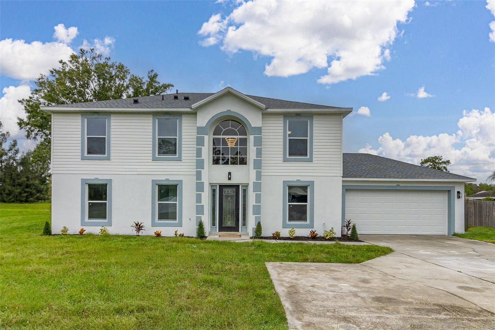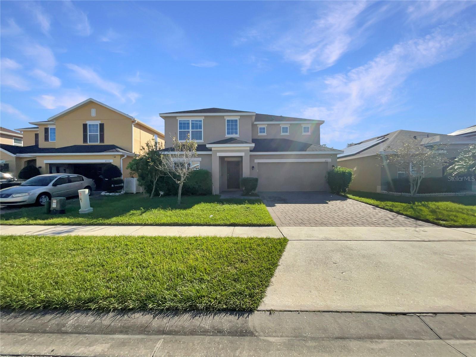4971 Pall Mall Street W, KISSIMMEE, FL 34758
Property Photos

Would you like to sell your home before you purchase this one?
Priced at Only: $382,500
For more Information Call:
Address: 4971 Pall Mall Street W, KISSIMMEE, FL 34758
Property Location and Similar Properties
- MLS#: S5116296 ( Residential )
- Street Address: 4971 Pall Mall Street W
- Viewed: 5
- Price: $382,500
- Price sqft: $153
- Waterfront: No
- Year Built: 2005
- Bldg sqft: 2508
- Bedrooms: 4
- Total Baths: 3
- Full Baths: 3
- Garage / Parking Spaces: 1
- Days On Market: 30
- Additional Information
- Geolocation: 28.2233 / -81.4812
- County: OSCEOLA
- City: KISSIMMEE
- Zipcode: 34758
- Subdivision: Trafalgar
- Elementary School: Reedy Creek
- Middle School: Horizon
- High School: Poinciana
- Provided by: JMP REALTY, INC.
- Contact: Janne Pena
- 407-932-4700

- DMCA Notice
-
Description**PRICE REDUCED**Beautiful 4 bedrooms ,3 full bathrooms, relax in your front porch after a hard work day or refresh in your own pool or spa. Wood plank like tile throughout. The kitchen has modern soft close cabinets with granite counter tops, plenty of counter space and kitchen island for the gourmet chef to cook the most delicious foods for the family. Samsung stainless steel appliances complement this spacious kitchen. Eat in spaces in the kitchen. The large living room with a view of the pool through a large display of sliding doors. Split bedroom plan. The primary bedroom has his/her walking closet. The Primary bathroom features double sink vanity with soft close doors, spacious shower with modern glass doors. The second bathroom is conveniently located by the 3 bedrooms and the front of the house and the 3rd bathroom has its own door to give access to the pool.
Payment Calculator
- Principal & Interest -
- Property Tax $
- Home Insurance $
- HOA Fees $
- Monthly -
Features
Building and Construction
- Covered Spaces: 0.00
- Exterior Features: Lighting, Sliding Doors
- Flooring: Ceramic Tile
- Living Area: 1741.00
- Roof: Shingle
Property Information
- Property Condition: Completed
Land Information
- Lot Features: Landscaped, Paved
School Information
- High School: Poinciana High School
- Middle School: Horizon Middle
- School Elementary: Reedy Creek Elem (K 5)
Garage and Parking
- Garage Spaces: 1.00
- Parking Features: Driveway
Eco-Communities
- Pool Features: Gunite, In Ground
- Water Source: Public
Utilities
- Carport Spaces: 0.00
- Cooling: Central Air
- Heating: Central, Electric
- Pets Allowed: Yes
- Sewer: Public Sewer
- Utilities: Public
Amenities
- Association Amenities: Clubhouse, Fitness Center, Gated, Playground, Pool, Recreation Facilities, Spa/Hot Tub
Finance and Tax Information
- Home Owners Association Fee Includes: Guard - 24 Hour, Escrow Reserves Fund, Maintenance Grounds, Pool, Private Road, Recreational Facilities
- Home Owners Association Fee: 337.36
- Net Operating Income: 0.00
- Tax Year: 2024
Other Features
- Appliances: Dishwasher, Microwave, Range, Refrigerator, Tankless Water Heater
- Association Name: ARTEMIS
- Country: US
- Furnished: Unfurnished
- Interior Features: Eat-in Kitchen, Thermostat
- Legal Description: TRAFALGAR VILLAGE PHASE ONE PB 16 PGS 168-170 LOT 14
- Levels: One
- Area Major: 34758 - Kissimmee / Poinciana
- Occupant Type: Vacant
- Parcel Number: 142628525100010140
- View: Pool
- Zoning Code: OPUD
Similar Properties
Nearby Subdivisions
Aden North At Westview
Aden South At Westview
Allamanda Grace At Crescent La
Banyan Cove At Cypress Woods
Blackstone Landing Ph 2
Blackstone Landing Ph 3
Brighton Landings Ph 2
Calla Lily Cove At Crescent La
Country Side Manor
Crepe Myrtle Cove Crescent Lak
Dahlia Reserve At Crescent Lak
Doral Pointe
Doral Pointe North
Emerald Lake
Estate C Ph 1
Fieldstone At Cypress Woods We
Hammock Trails
Hammock Trails Ph 2a A Rep
Hammock Trails Ph 2b Amd Rep
Heatherstone Crescent Lakes
Hyde Park Ph 1
Jasmine Pointe Crescent Lakes
Laurel Run At Crescent Lakes
Little Creek Ph 1
Little Creek Ph 2
Not On List
Not On The List
Oaks At Cypress Woods Rep The
Oaks At Cypress Woods The
Orchid Edge At Crescent Lakes
Overlook Reserve Ph 1
Overlook Reserve Ph 2
Peppertree At Cypress Woods
Pinehurst At Cypress Woods
Poinciana Village 1
Poinciana Vlg 2 Nbhd 3
Regency Pointe
Stepping Stone
Stepping Stone Pod A Ph 1
Stepping Stone Pod A Ph 2
Stepping Stone Pod Aph 2
Tamarind Parke At Cypress Wood
Trafalgar
Trafalgar Village Ph 02
Trafalgar Village Ph 03
Trafalgar Village Ph 1
Trafalgar Village Ph 2
Trafalgar Village Ph 3
Trafalgar Vlg Ph 3
Waterview Ph 1
Waterview Ph 3b
Westview 40s
Westview 45s
Westview 50s
Willow Bend At Crescent Lakes


