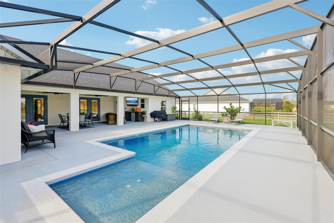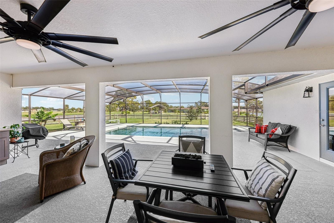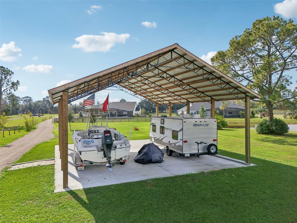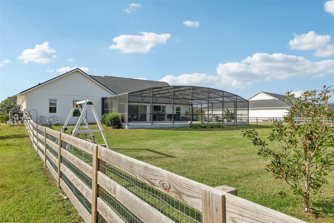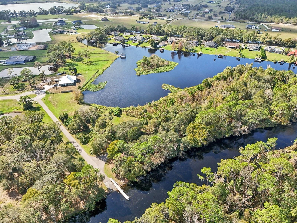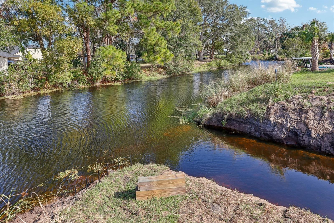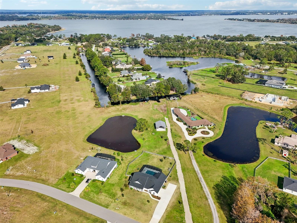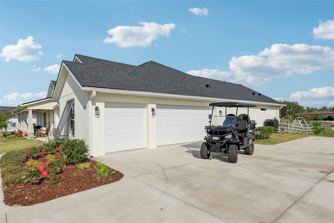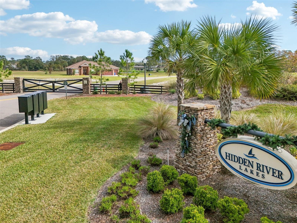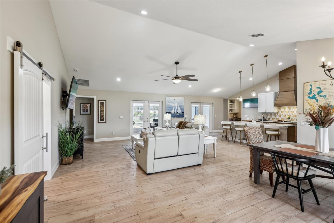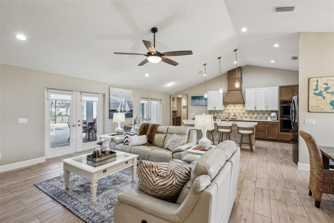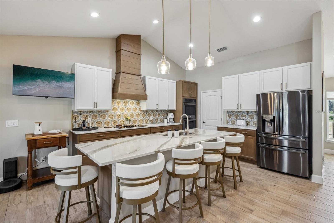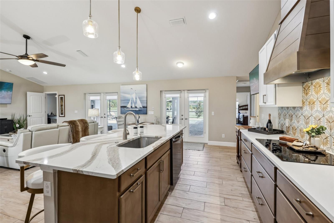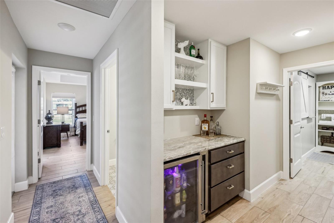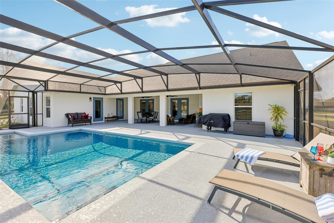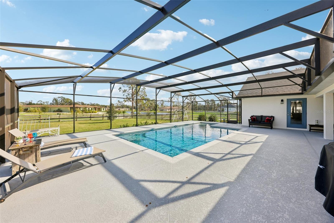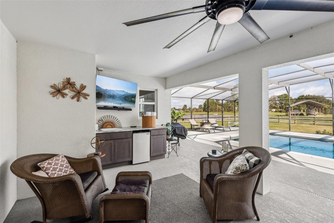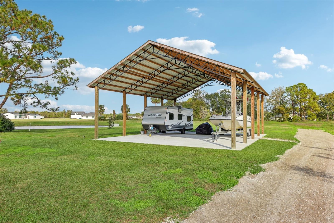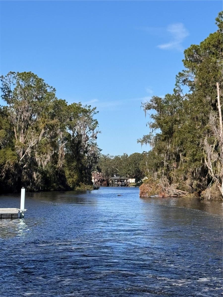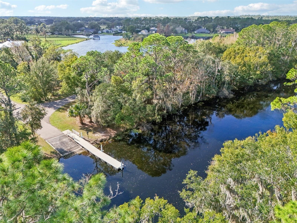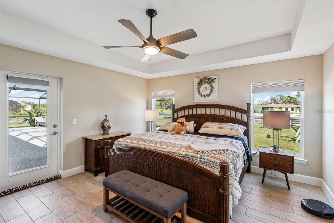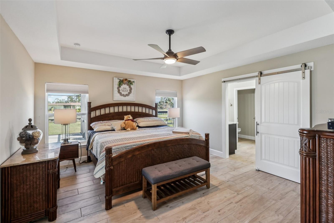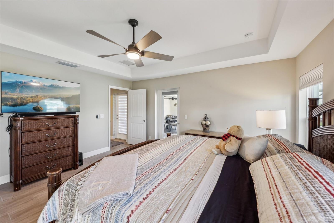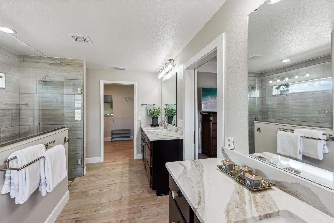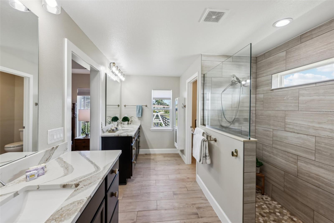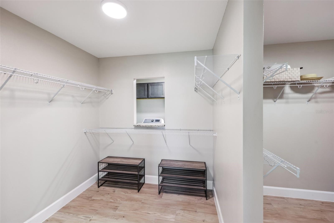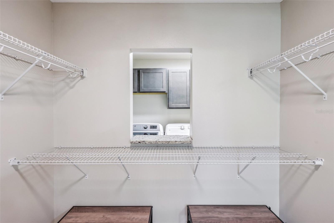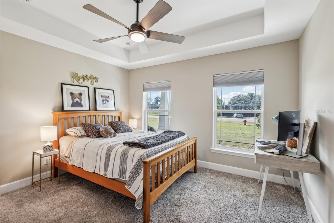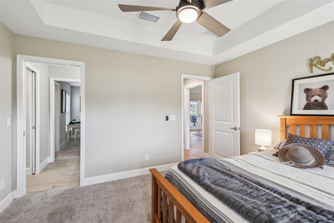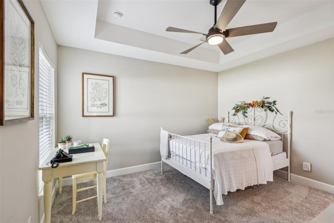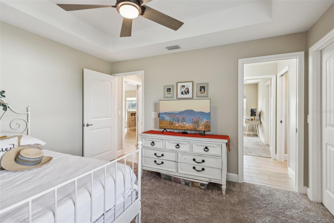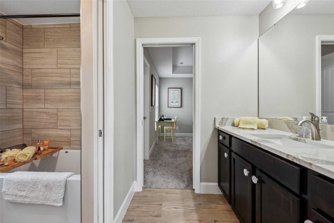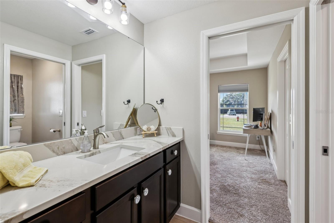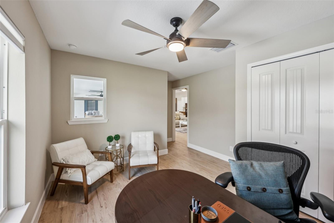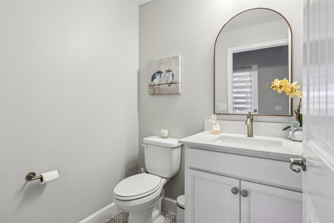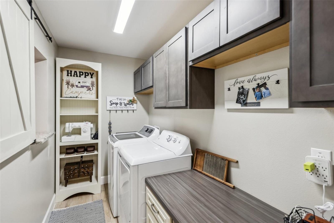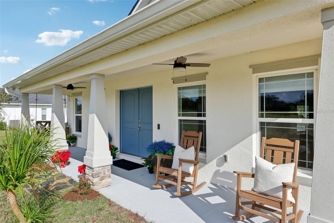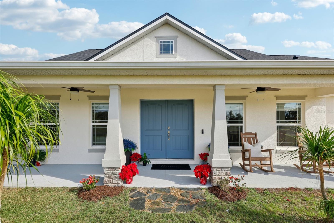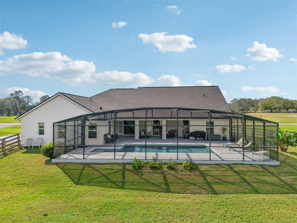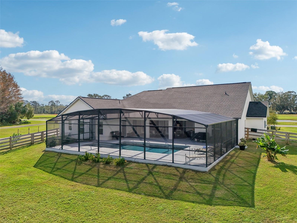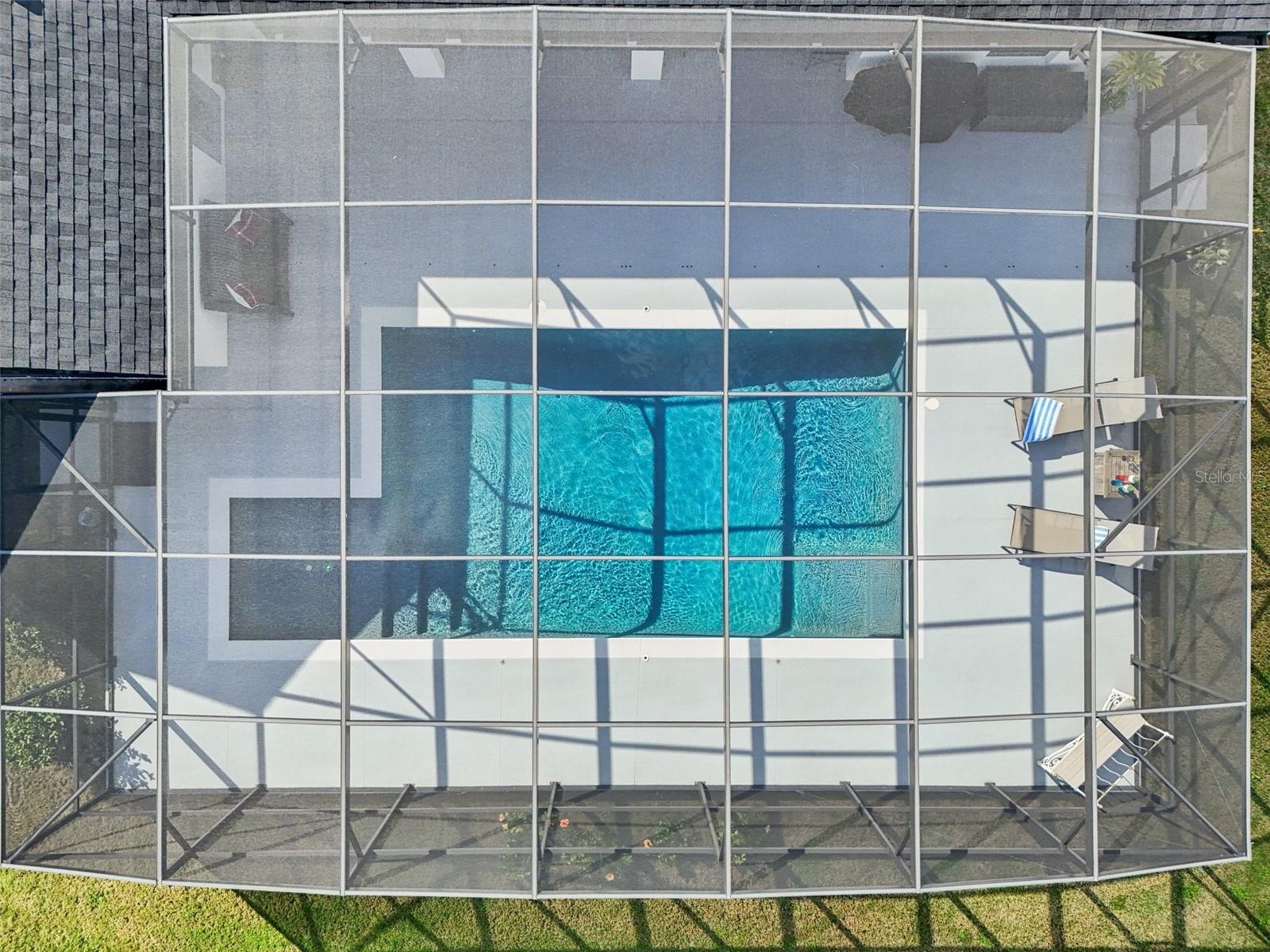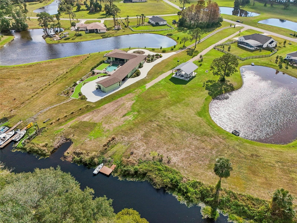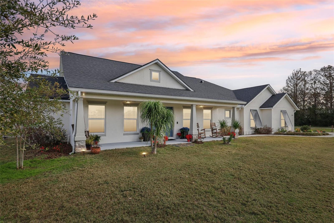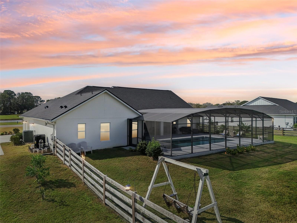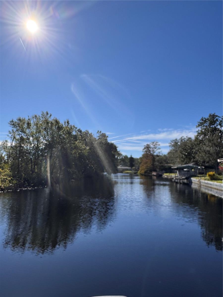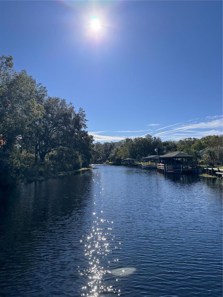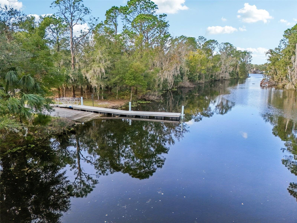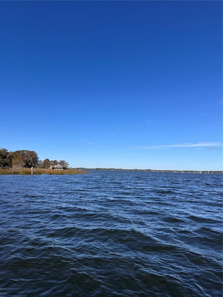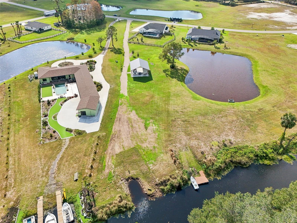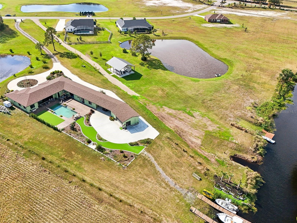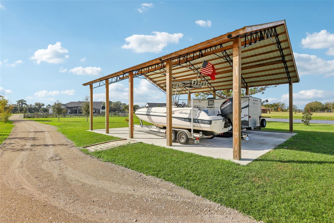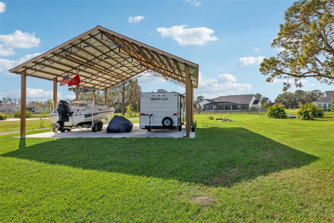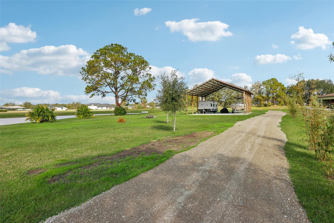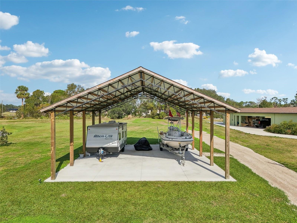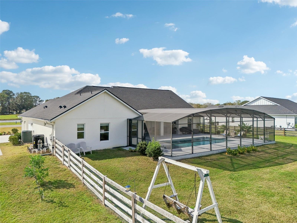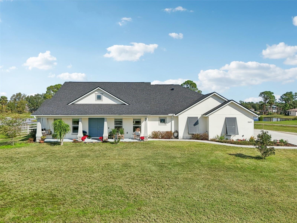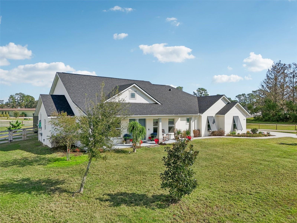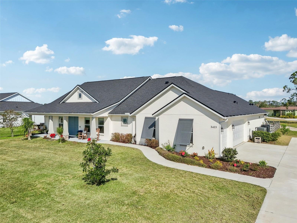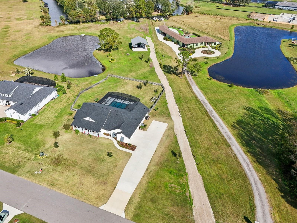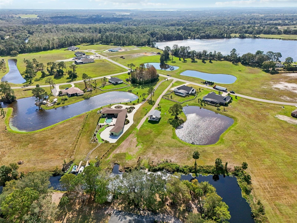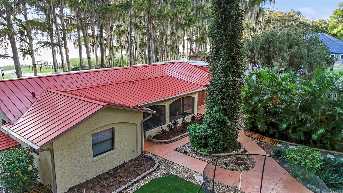3415 Lake Diane Road, TAVARES, FL 32778
Property Photos
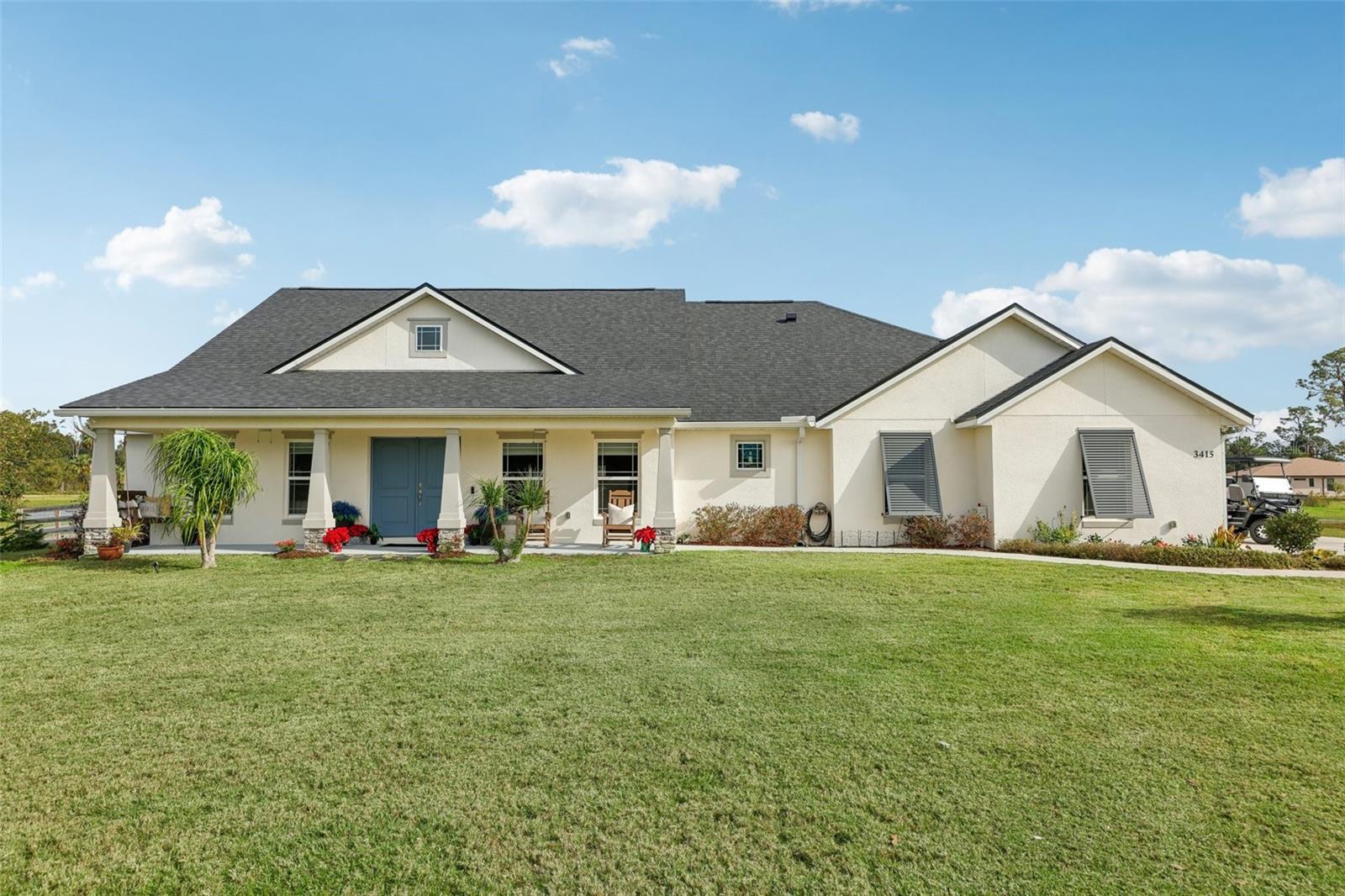
Would you like to sell your home before you purchase this one?
Priced at Only: $1,075,000
For more Information Call:
Address: 3415 Lake Diane Road, TAVARES, FL 32778
Property Location and Similar Properties
- MLS#: S5116991 ( Residential )
- Street Address: 3415 Lake Diane Road
- Viewed: 15
- Price: $1,075,000
- Price sqft: $303
- Waterfront: Yes
- Wateraccess: Yes
- Waterfront Type: Canal - Freshwater
- Year Built: 2022
- Bldg sqft: 3549
- Bedrooms: 4
- Total Baths: 3
- Full Baths: 2
- 1/2 Baths: 1
- Garage / Parking Spaces: 3
- Days On Market: 10
- Additional Information
- Geolocation: 28.7696 / -81.6891
- County: LAKE
- City: TAVARES
- Zipcode: 32778
- Subdivision: Hidden River Lakes
- Elementary School: Tavares Elem
- Middle School: Tavares Middle
- High School: Tavares High
- Provided by: OLYMPUS EXECUTIVE REALTY INC
- Contact: Tanya Pannett
- 407-469-0090

- DMCA Notice
-
Description** lakelife living starts now ** 2022 custom pool home with acreage / pole barn & permission for a dock on the freshwater canal that leads to lake beauclair. This beautifully crafted home boasts numerous custom features, nestled in 1. 66 acres of land. *** hidden river lakes community is just 68 acreage homesites. This is a unique gem, nestled in the heart of lake county ***. Great curb appeal with an expansive porch, bahama shutters and double front doors that open into a sweeping open plan great room with cathedral ceiling. Generous dining area with feature wall and modern chandeliers. Family kitchen is finished with cambria quartz countertops and designer backsplash with modern wood cabinetry that include 42in uppers and designer cook hood. The oversized island with 3 pendent lights offers comfortable seating for 5. Stainless steel appliances in the kitchen are included. Large walk in pantry and dry bar provide great storage. Great room has two sets of french doors that open to the generous covered lanai that offers a wet bar with cabinetry; perfect for those lazy poolside days. Sprawling deck space that encompasses the heated in ground 15x25ft pool. Pool features an extended sun shelf, for easy entry and shallow wading with umbrella sleeve for shade. Beyond the screened pool deck, the home has a fully enclosed and fenced garden area; then reaching views down the property to the pole barn and to the back of the lot; where the freshwater canal runs & access to community boat ramp. Primary bedroom suite provides great space and storage options; with very large walk in closet and passthrough window to laundry room. Tray ceiling detail, door to poolside deck and barn door to primary bath. The primary bath features double vanities with cambria quartz counters and well designed cabinetry, a linen closet and oversized shower with double shower heads, floor to ceiling tiling and frameless glass. Double aspect windows. Separate wc. Bedrooms 2 & 3 are great sizes with walk in closets and tray ceiling detail. Bedroom 4 has a built in closet and rear aspect window overlooking the garden. Bathrooms 2 & 3 boast beautiful tile detail, well thought out cabinetry and cambria quartz countertops. Bathroom 2 offers tub / shower combo. 3 car garage with liftmaster garage doors opening to parking area and long driveway. *** 50amp rv hook up *** useable attic space. ** new roof november 2024 following storm damage. ** access to community ramp and floating dock **
Payment Calculator
- Principal & Interest -
- Property Tax $
- Home Insurance $
- HOA Fees $
- Monthly -
Features
Building and Construction
- Builder Name: Charlie Johnson
- Covered Spaces: 0.00
- Exterior Features: Irrigation System, Lighting
- Fencing: Board, Fenced, Wood
- Flooring: Carpet, Tile
- Living Area: 2380.00
- Other Structures: Barn(s), Other
- Roof: Shingle
Land Information
- Lot Features: Cleared, Oversized Lot, Paved
School Information
- High School: Tavares High
- Middle School: Tavares Middle
- School Elementary: Tavares Elem
Garage and Parking
- Garage Spaces: 3.00
- Parking Features: Driveway, Garage Door Opener, Garage Faces Side
Eco-Communities
- Pool Features: Child Safety Fence, Deck, Gunite, Heated, In Ground, Lighting, Screen Enclosure, Tile
- Water Source: Public
Utilities
- Carport Spaces: 0.00
- Cooling: Central Air
- Heating: Central, Electric
- Pets Allowed: Yes
- Sewer: Public Sewer
- Utilities: Cable Connected, Electricity Connected, Public, Sewer Connected, Street Lights, Underground Utilities, Water Connected
Amenities
- Association Amenities: Gated
Finance and Tax Information
- Home Owners Association Fee Includes: Escrow Reserves Fund
- Home Owners Association Fee: 1275.00
- Net Operating Income: 0.00
- Tax Year: 2023
Other Features
- Appliances: Built-In Oven, Cooktop, Dishwasher, Disposal, Electric Water Heater, Refrigerator
- Association Name: Tanya Pannett
- Association Phone: (352) 216-5704
- Country: US
- Interior Features: Built-in Features, Cathedral Ceiling(s), Ceiling Fans(s), Coffered Ceiling(s), Dry Bar, Eat-in Kitchen, High Ceilings, Kitchen/Family Room Combo, Open Floorplan, Primary Bedroom Main Floor, Solid Surface Counters, Thermostat, Tray Ceiling(s)
- Legal Description: HIDDEN RIVER LAKES PB 73 PG 20-27 LOT 25 ORB 5513 PG 1133 ORB 5648 PG 1152
- Levels: One
- Area Major: 32778 - Tavares / Deer Island
- Occupant Type: Owner
- Parcel Number: 02-20-26-0500-000-02500
- View: Water
- Views: 15
Similar Properties
Nearby Subdivisions
Avalon Park Tavares
Avalon Park Tavares Ph 1
Baytree Ph 01
Baytree Ph Ii
Baytree Ph Ii Sub
Baytree Ph Iii
Beauclair Ranch Club Sub
Chelsea Oaks
Deer Island Club Pt Rep A Tr C
Derk Brons
Dora Lake Estates
Doral Ests
Elmwood
Etowah Ph 3b
Fairview Rep
Fairview Sub
Glenns Cove
Greenbrier At Baytreephase 2
Greenbrierbaytree Ph 1
Greenbrierbaytreeph 2
Groves At Baytree Ph 01
Hidden River Lakes
Lake Harris Highlands Sub
Lake Harris Shores
Leela Reserve
None
Not Applicable
Not On List
Not On The List
Nutts
Oak Bend Rep
Old Mill Run Sub
Out Of County
Royal Harbor
Royal Harbor Ph 01
Royal Harbor Ph 03 Lt 350 Orb
Royal Harbor Ph 2
Royal Harbor Phase 1
Seaport Village
Seasons At Lakeside Forest
Shirley Shores
Shirley Shores First Add
Southland
Squirrel Point Sub
Tavares
Tavares Baytree Ph 01
Tavares Baytree Ph 02
Tavares Baytree Ph 03 Tr A B
Tavares Camps
Tavares Etowah Ph 01
Tavares Foxborough
Tavares Frosts Sub
Tavares Groves At Baytree
Tavares Groves At Baytree Ph 0
Tavares Heights
Tavares Hewitts Sub
Tavares Imperial Village Sub
Tavares Lake Dora Estates
Tavares Lake Dora Shores Sub
Tavares Lane Park Ridge Ph A
Tavares Magnolia Ridge Sub
Tavares Martins Grove
Tavares Minnetonka
Tavares Mobile Home Estates
Tavares Oak Bend
Tavares Pines At Lake Saunders
Tavares Rep Of Woodview Sub
Tavares Royal Harbor Ph 04
Tavares Summerall Park Heights
Tavares Tavares Heights
Tavares Vista Del Largo Water
Tavares Vista Patio Homes Cond
Tavares Woodlea Sub
Venetian Village Fourth Add
Venetian Village Second Add
Verandah Park


