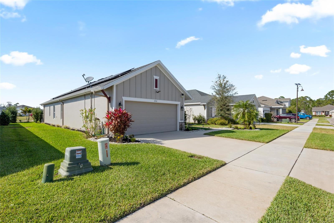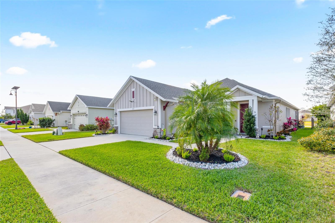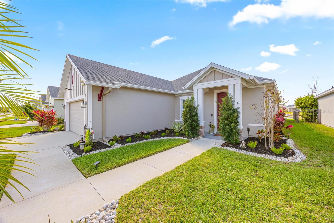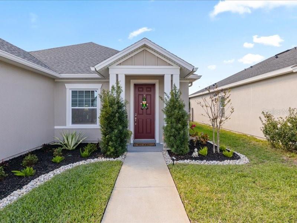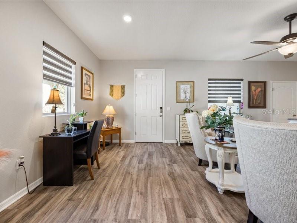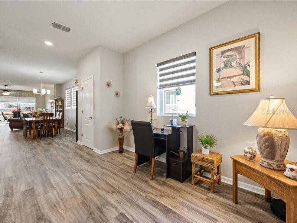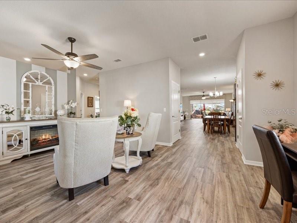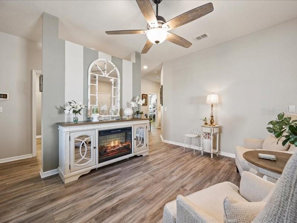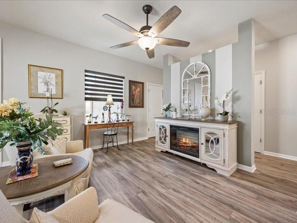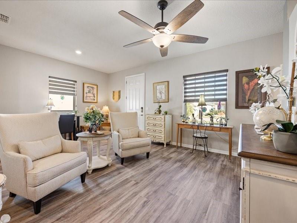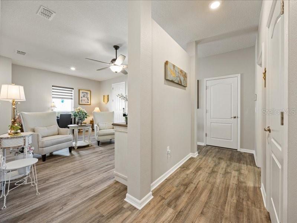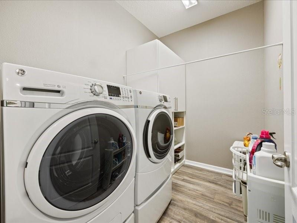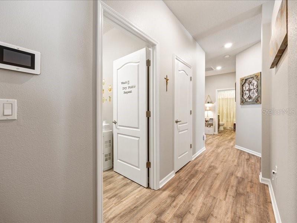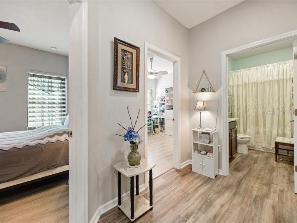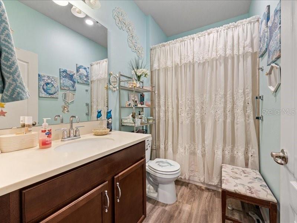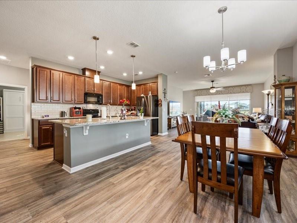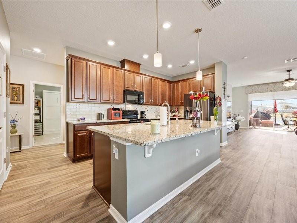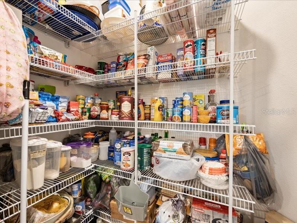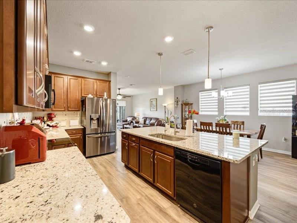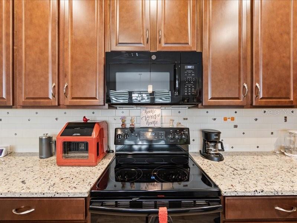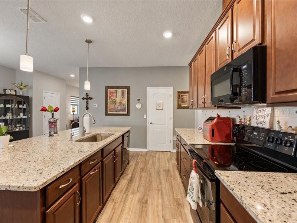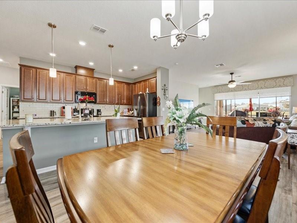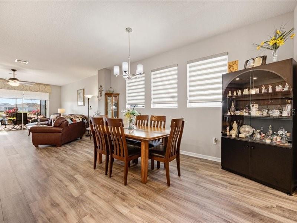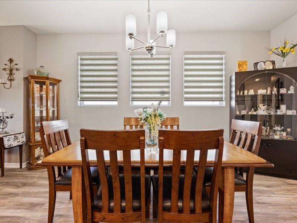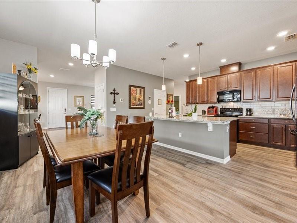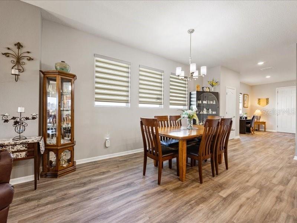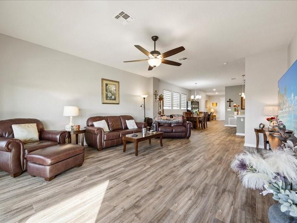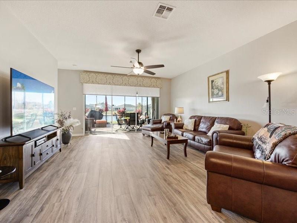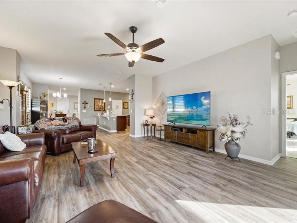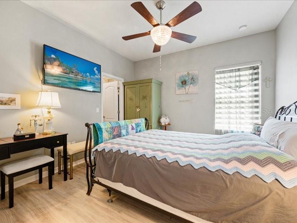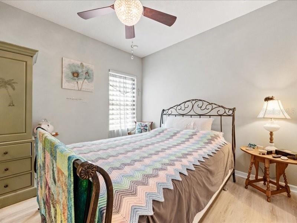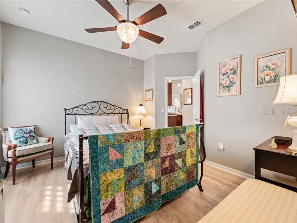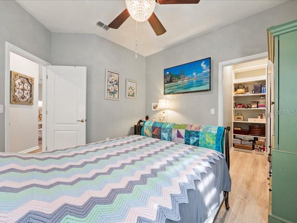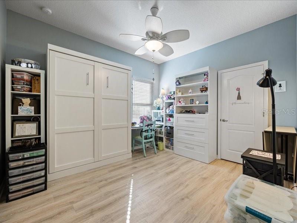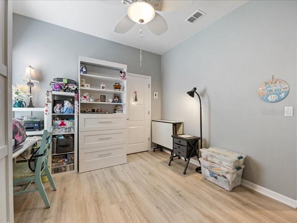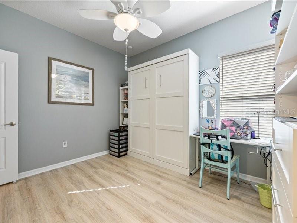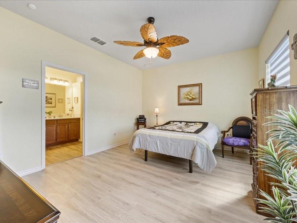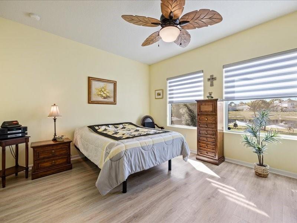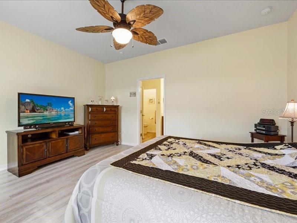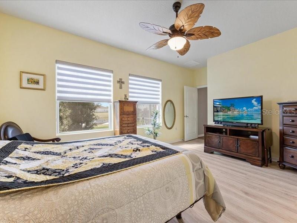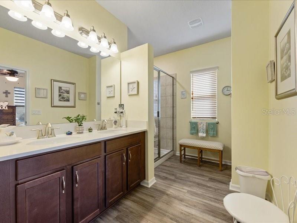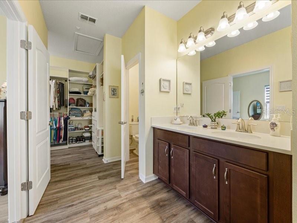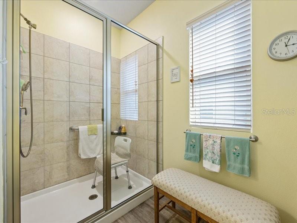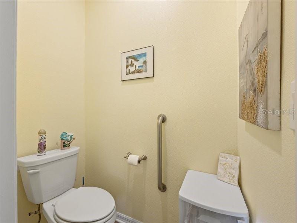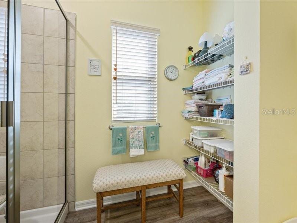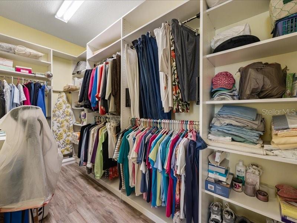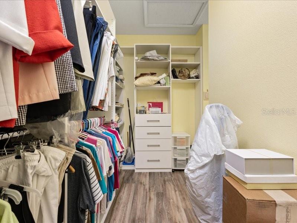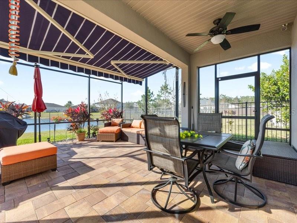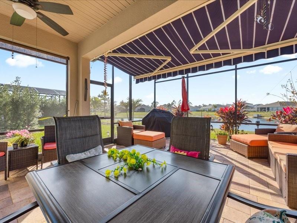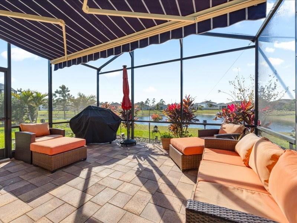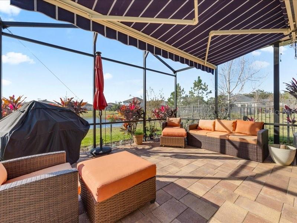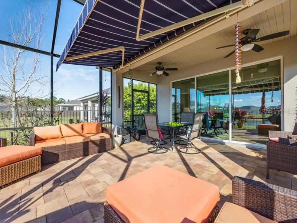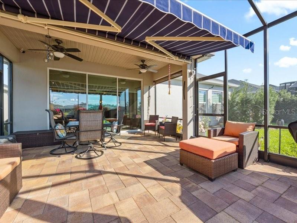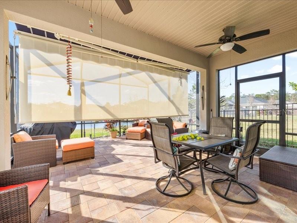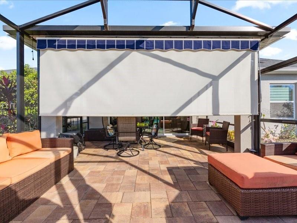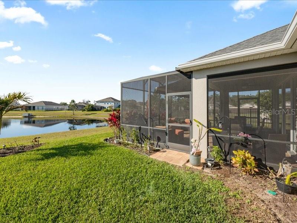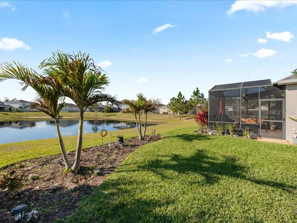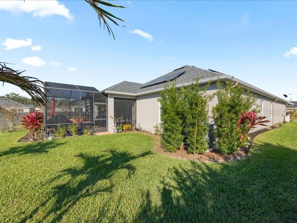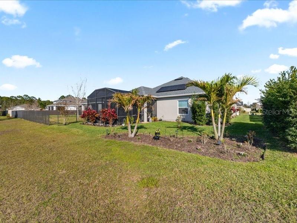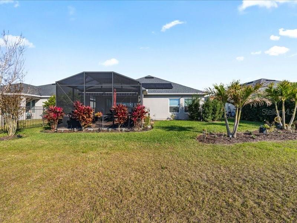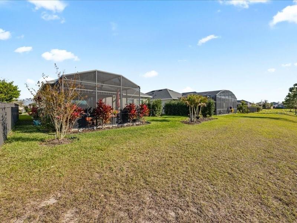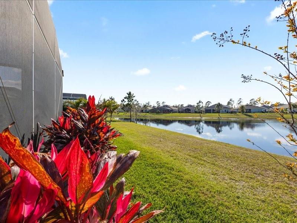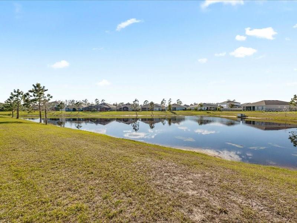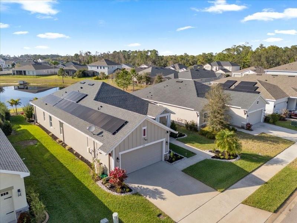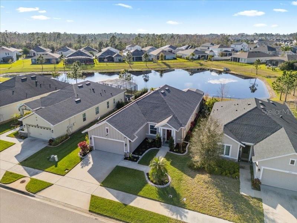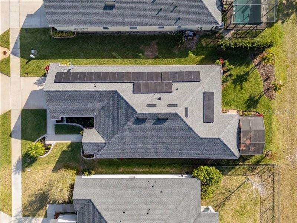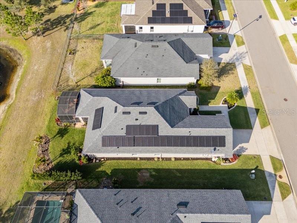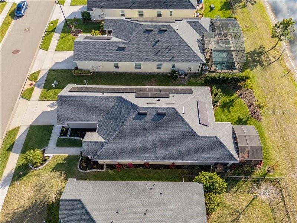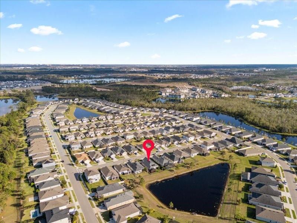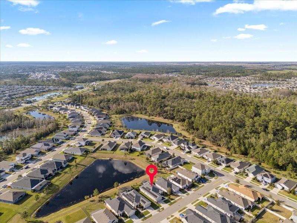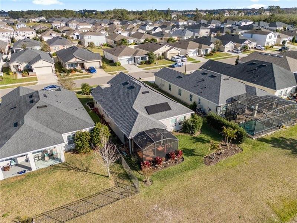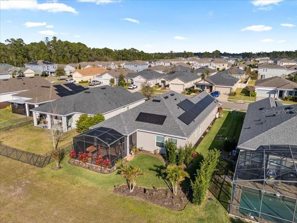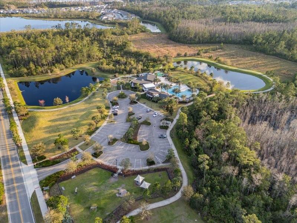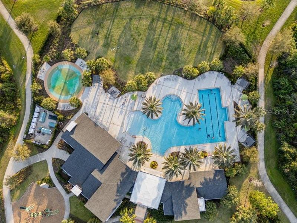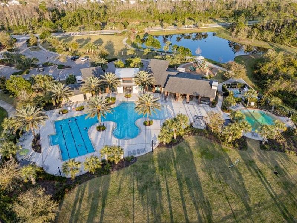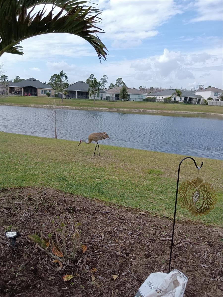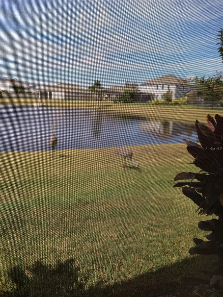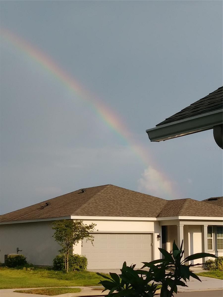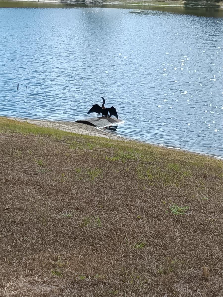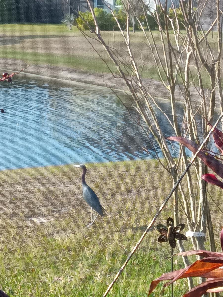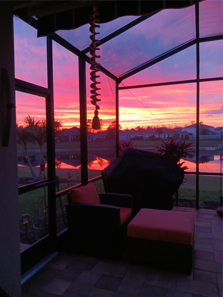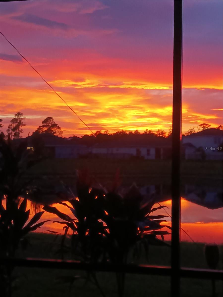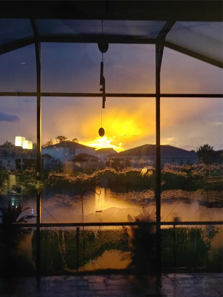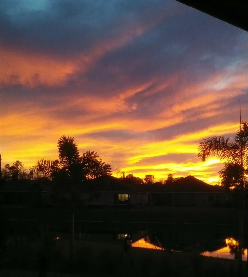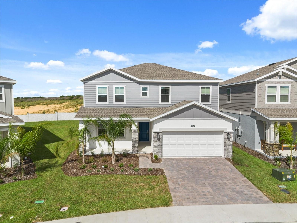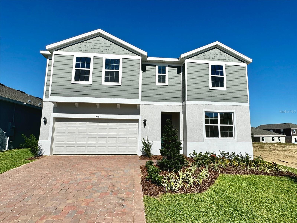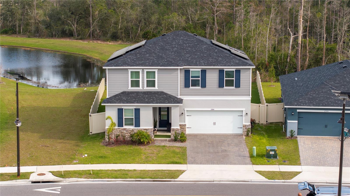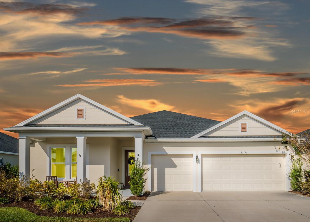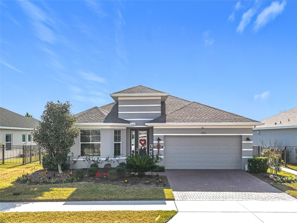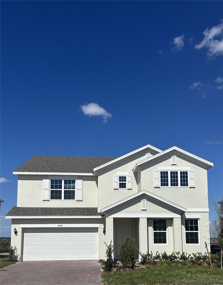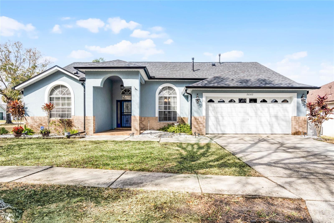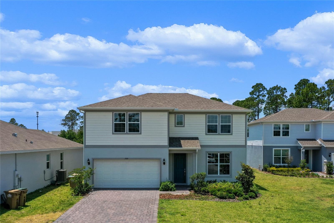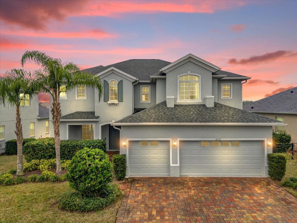2941 Marlberry Lane, CLERMONT, FL 34714
Property Photos
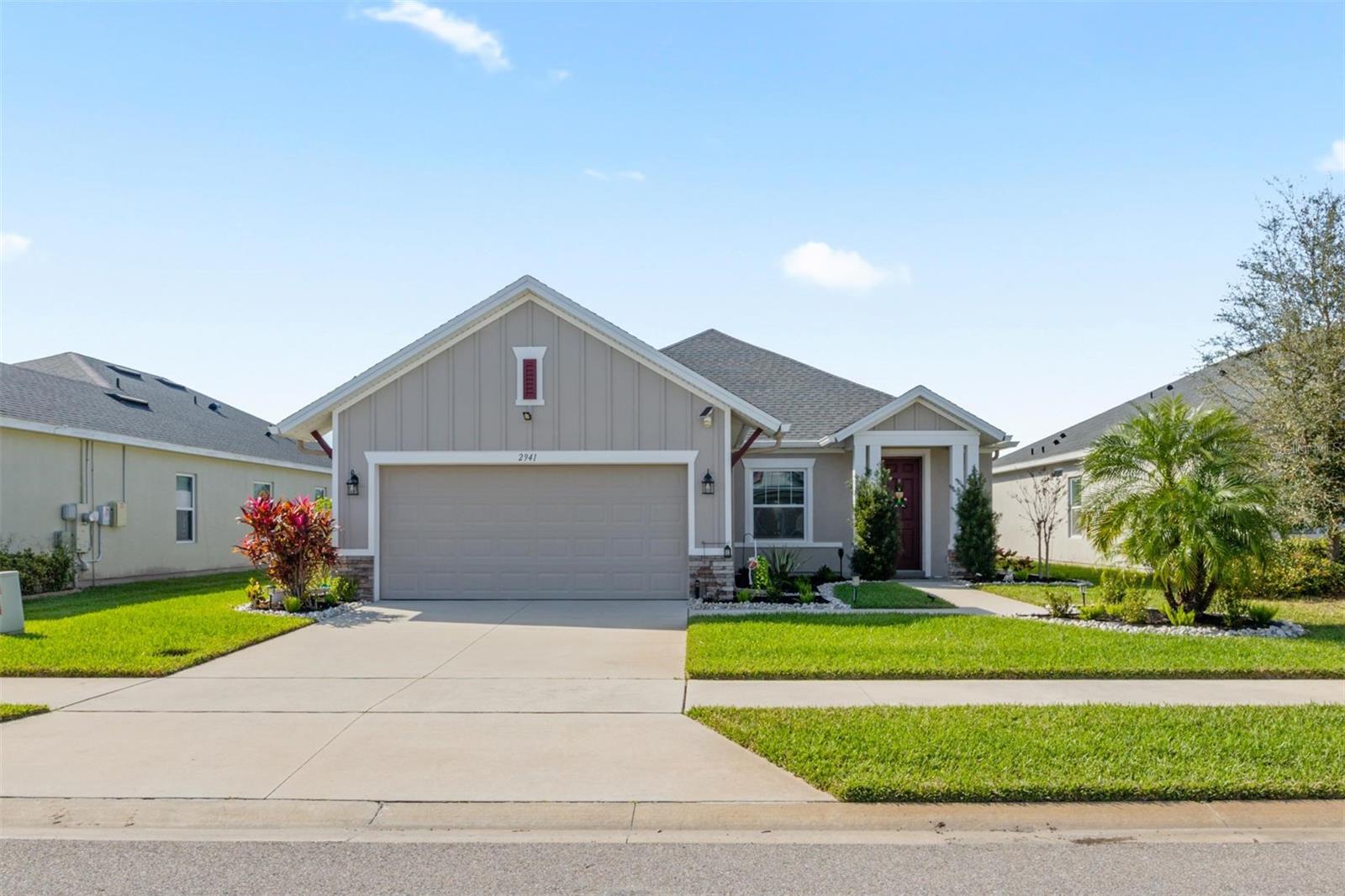
Would you like to sell your home before you purchase this one?
Priced at Only: $569,975
For more Information Call:
Address: 2941 Marlberry Lane, CLERMONT, FL 34714
Property Location and Similar Properties






- MLS#: S5121656 ( Residential )
- Street Address: 2941 Marlberry Lane
- Viewed: 54
- Price: $569,975
- Price sqft: $195
- Waterfront: Yes
- Wateraccess: Yes
- Waterfront Type: Pond
- Year Built: 2019
- Bldg sqft: 2930
- Bedrooms: 3
- Total Baths: 2
- Full Baths: 2
- Garage / Parking Spaces: 2
- Days On Market: 30
- Additional Information
- Geolocation: 28.3901 / -81.6626
- County: LAKE
- City: CLERMONT
- Zipcode: 34714
- Subdivision: Serenoa Village 2 Ph 1a2
- Elementary School: Sawgrass bay Elementary
- Middle School: Windy Hill Middle
- High School: East Ridge High
- Provided by: HARTFELDT REALTY GROUP LLC
- Contact: Hartini Sukim Mora, PA
- 407-800-3475

- DMCA Notice
Description
WOW!UPGRADES GALORE!Your lottery dream home! You have all you need ready waiting for you right here in this stunning, spacious, meticulous 3 bedroom with additional FLEX/BONUS ROOM, 2 baths, 2 car garage, loaded with so many amazing upgrades, a bright open floor plan home by highly recognized builder David Weekley Homes. Nestled in the serene, gated community of Serenoa Village 2 in Clermont, FL, only a short driving distance to Disney World Park, shopping, good selection of restaurants, close to highway 27,429 and 192. In 2026, a future connector road to Disney parks is expected. The HOA monthly fee includes cable and internet. Serenoa is a friendly community with clubhouse, event rooms,24hr fully furnished gym, fireplace, pool, splash zone, dog parks, walking trails and event coordinator. This home offers a gorgeous wide open back pond view bringing amazing sunsets and an abundance of wildlife all while relaxing in the large extended paved and extended screened Lanai with attached side roll up shade and an added retractable awning which is controlled from inside the home. The awning also has an additional privacy sunscreen that can be rolled down for more shade and privacy. Think about enjoying your morning cup of coffee or an evening cocktail as well as breakfast or barbecuing dinner out in this beautiful big Lanai. This beautiful home already comes with so many fantastic outstanding added upgrades there is not a thing you need to think about adding to your comfort, enjoyment, and organization! Lets start with the custom design window treatments on all windows and the open view sliding glass doors. There are also custom closets in all the bedroom and hall closets and the separate closed off laundry room to this home. For more comfort and efficiency, it has plenty of solar panels on the home to help keep your energy costs down, a home water softener and filtered drinking water systems. Recent additions 2024 NEW roof, NEW rain gutters and outside home freshly painted. There is also an added wash sink in the garage that allows for such convenience when gardening or the handyman working.2 overhead storage racks provide plenty of extra storage. The kitchen has sleek appliances, maple wood cabinetry, walk in pantry, granite countertops, deep stainless steel sink,4 deep cabinet drawers for the pots, pans and cutleries. The owners chose the upgraded Flex Plan design when building the home which provides more added features! There is the separate" closed off good size laundry room and the second bedroom also has its own walk in closet! Yes! with custom built in adjustable shelves and custom hanging clothes rack. The 3rd bedroom has an awesome feature of a wall attached very nice" Queen size Murphy Bed for full open use of the room for sewing/craft/art room or playroom and convenient to be guests ready for use to your visitors! This beautiful home has 2 tone wood flooring throughout, laminate flooring in all 3 bedrooms with beautiful LVP Luxury Vinyl Flooring added throughout the remaining living areas, bathrooms, and all closets! New pristine beautiful landscaping to the front of home with added stone to accentuate and gives amazing curb appeal! Rainbird sprinkler system to all lawn and plant areas of the home! This home is a very well maintained and cared for home including all surrounding landscaping to owners taking such care and pride in their home. Your dream home is waiting for you! Schedule appointment for private viewing today!
Description
WOW!UPGRADES GALORE!Your lottery dream home! You have all you need ready waiting for you right here in this stunning, spacious, meticulous 3 bedroom with additional FLEX/BONUS ROOM, 2 baths, 2 car garage, loaded with so many amazing upgrades, a bright open floor plan home by highly recognized builder David Weekley Homes. Nestled in the serene, gated community of Serenoa Village 2 in Clermont, FL, only a short driving distance to Disney World Park, shopping, good selection of restaurants, close to highway 27,429 and 192. In 2026, a future connector road to Disney parks is expected. The HOA monthly fee includes cable and internet. Serenoa is a friendly community with clubhouse, event rooms,24hr fully furnished gym, fireplace, pool, splash zone, dog parks, walking trails and event coordinator. This home offers a gorgeous wide open back pond view bringing amazing sunsets and an abundance of wildlife all while relaxing in the large extended paved and extended screened Lanai with attached side roll up shade and an added retractable awning which is controlled from inside the home. The awning also has an additional privacy sunscreen that can be rolled down for more shade and privacy. Think about enjoying your morning cup of coffee or an evening cocktail as well as breakfast or barbecuing dinner out in this beautiful big Lanai. This beautiful home already comes with so many fantastic outstanding added upgrades there is not a thing you need to think about adding to your comfort, enjoyment, and organization! Lets start with the custom design window treatments on all windows and the open view sliding glass doors. There are also custom closets in all the bedroom and hall closets and the separate closed off laundry room to this home. For more comfort and efficiency, it has plenty of solar panels on the home to help keep your energy costs down, a home water softener and filtered drinking water systems. Recent additions 2024 NEW roof, NEW rain gutters and outside home freshly painted. There is also an added wash sink in the garage that allows for such convenience when gardening or the handyman working.2 overhead storage racks provide plenty of extra storage. The kitchen has sleek appliances, maple wood cabinetry, walk in pantry, granite countertops, deep stainless steel sink,4 deep cabinet drawers for the pots, pans and cutleries. The owners chose the upgraded Flex Plan design when building the home which provides more added features! There is the separate" closed off good size laundry room and the second bedroom also has its own walk in closet! Yes! with custom built in adjustable shelves and custom hanging clothes rack. The 3rd bedroom has an awesome feature of a wall attached very nice" Queen size Murphy Bed for full open use of the room for sewing/craft/art room or playroom and convenient to be guests ready for use to your visitors! This beautiful home has 2 tone wood flooring throughout, laminate flooring in all 3 bedrooms with beautiful LVP Luxury Vinyl Flooring added throughout the remaining living areas, bathrooms, and all closets! New pristine beautiful landscaping to the front of home with added stone to accentuate and gives amazing curb appeal! Rainbird sprinkler system to all lawn and plant areas of the home! This home is a very well maintained and cared for home including all surrounding landscaping to owners taking such care and pride in their home. Your dream home is waiting for you! Schedule appointment for private viewing today!
Payment Calculator
- Principal & Interest -
- Property Tax $
- Home Insurance $
- HOA Fees $
- Monthly -
For a Fast & FREE Mortgage Pre-Approval Apply Now
Apply Now
 Apply Now
Apply NowFeatures
Building and Construction
- Builder Name: David Weekley
- Covered Spaces: 0.00
- Exterior Features: Awning(s), Garden, Irrigation System, Lighting, Private Mailbox, Rain Gutters, Shade Shutter(s), Sidewalk, Sliding Doors
- Flooring: Laminate, Luxury Vinyl
- Living Area: 2145.00
- Roof: Shingle
Property Information
- Property Condition: Completed
Land Information
- Lot Features: Landscaped, Sidewalk
School Information
- High School: East Ridge High
- Middle School: Windy Hill Middle
- School Elementary: Sawgrass bay Elementary
Garage and Parking
- Garage Spaces: 2.00
- Open Parking Spaces: 0.00
- Parking Features: Driveway, Garage Door Opener, Ground Level
Eco-Communities
- Green Energy Efficient: Appliances, HVAC, Roof, Windows
- Water Source: Public
Utilities
- Carport Spaces: 0.00
- Cooling: Central Air, Zoned
- Heating: Central, Electric, Solar
- Pets Allowed: Breed Restrictions, Cats OK, Dogs OK, Yes
- Sewer: Public Sewer
- Utilities: BB/HS Internet Available, Cable Available, Cable Connected, Electricity Available, Electricity Connected, Phone Available, Public, Sprinkler Meter, Street Lights, Water Available, Water Connected
Amenities
- Association Amenities: Cable TV, Clubhouse, Fence Restrictions, Fitness Center, Maintenance, Park, Pool, Trail(s), Vehicle Restrictions
Finance and Tax Information
- Home Owners Association Fee Includes: Cable TV, Pool, Internet, Recreational Facilities, Security
- Home Owners Association Fee: 145.00
- Insurance Expense: 0.00
- Net Operating Income: 0.00
- Other Expense: 0.00
- Tax Year: 2024
Other Features
- Appliances: Dishwasher, Disposal, Electric Water Heater, Kitchen Reverse Osmosis System, Microwave, Range, Water Filtration System, Water Softener
- Association Name: David Landry
- Association Phone: (866) 378-1099
- Country: US
- Furnished: Negotiable
- Interior Features: Accessibility Features, Built-in Features, Ceiling Fans(s), Eat-in Kitchen, High Ceilings, In Wall Pest System, Open Floorplan, Primary Bedroom Main Floor, Smart Home, Solid Wood Cabinets, Split Bedroom, Thermostat, Walk-In Closet(s), Window Treatments
- Legal Description: SERENOA VILLAGE 2 PHASE 1A-2 PB 69 PG 86-88 LOT 126 ORB 5350 PG 1944
- Levels: One
- Area Major: 34714 - Clermont
- Occupant Type: Owner
- Parcel Number: 13-24-26-0130-000-12600
- Possession: Close Of Escrow
- Style: Contemporary
- View: Garden, Water
- Views: 54
Similar Properties
Nearby Subdivisions
Cagan Crossing
Cagan Crossings
Cagan Crossings East
Citrus Highlands Ph I Sub
Citrus Hlnds Ph 2
Clear Creek Ph One Sub
Clear Creek Ph Three Sub
Eagleridge Ph 01 Tr D E F G H
Eagleridge Ph 01a Lt 01 Orb 13
Eagleridge Ph 02
Glenbrook
Glenbrook Ph Ii Sub
Glenbrook Sub
Greater Groves Ph 01
Greater Groves Ph 02 Tr A
Greater Groves Ph 03 Tr A B
Greater Groves Ph 04
Greater Lakes Ph 1
Greater Lakes Ph 2
Greater Lakes Ph 3
Greater Lakes Phase 3
Greater Lksph 1
Greengrove Estates
High Grove
Hwy 33
Mission Park
Mission Park Ph I Sub
Mission Park Ph Iii Sub
Not Applicable
Not On The List
Orange Tree
Orange Tree Ph 04 Lt 401 Being
Orange Tree Ph 05
Orange Tree Ph I Sub
Palms At Serenoa
Palms At Serenoa Phase 3
Palmsserenoa Ph 3
Postal Groves
Ridgeview
Ridgeview Ph 1
Ridgeview Ph 2
Ridgeview Ph 3
Ridgeview Ph 4
Ridgeview Phase 5
Sanctuary Ii
Sanctuary Phase 2
Sanctuary Phase 3
Sanctuary Phase 4
Sawgrass Bay
Sawgrass Bay Ph 1a
Sawgrass Bay Ph 1b
Sawgrass Bay Ph 2a
Sawgrass Bay Ph 3b
Sawgrass Bay Ph Ib
Sawgrass Bay Phase 2
Sawgrass Bay Phase 2c
Serenoa
Serenoa Lakes
Serenoa Lakes Ph 2
Serenoa Lakes Phase 1
Serenoa Village
Serenoa Village 1 Ph 1a1
Serenoa Village 2 Ph 1a2
Serenoa Village 2 Ph 1b2
Serenoa Village 2 Ph 1b2replat
Serenoa Village 2 Tr T1 Ph 1b
Silver Creek Sub
Sunrise Lakes Ph I Sub
Sunrise Lakes Ph Ii Sub
Sunrise Lakes Ph Iii Sub
The Sanctuary Property Owners
Tradds Landing Lt 01 Pb 51 Pg
Tropical Winds Sub
Wellness Rdg Ph 1
Wellness Rdg Ph 1a
Wellness Ridge
Wellness Way 32s
Wellness Way 40s
Wellness Way 50s
Wellness Way 60s
Westchester Ph 06 07
Weston Hills Sub
Windsor Cay
Windsor Cay Ph 1
Windsor Cay Phase 1
Woodridge Ph 01
Woodridge Ph Ii Sub
Woodridge Ph Iia Sub



