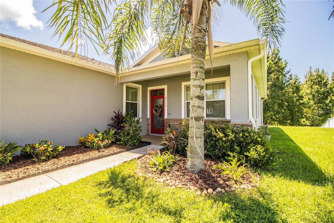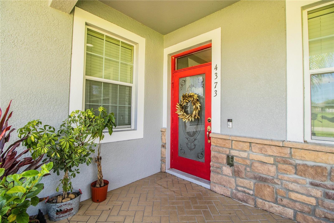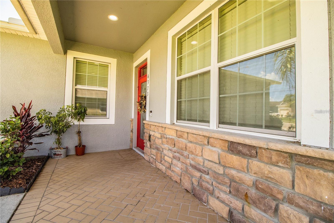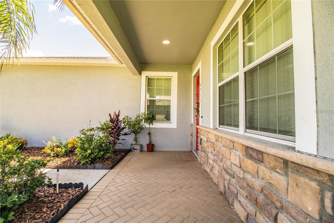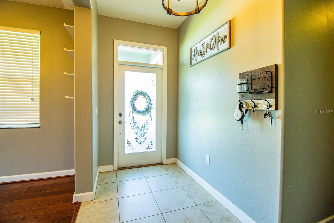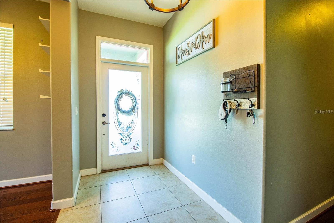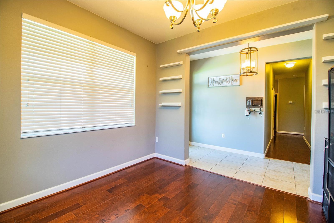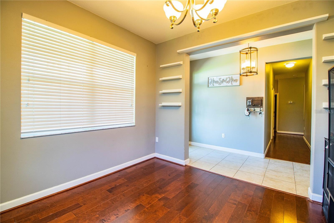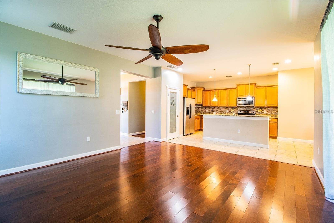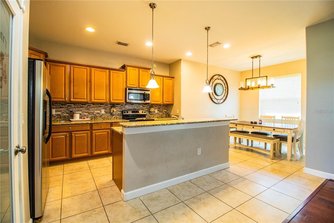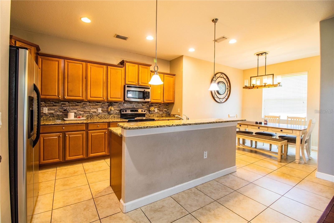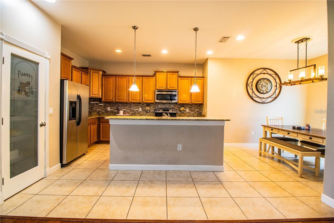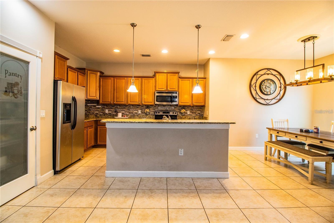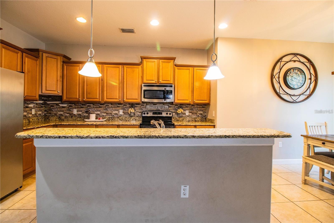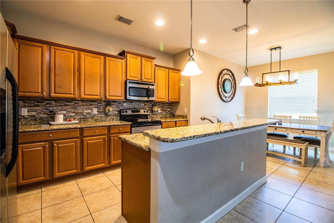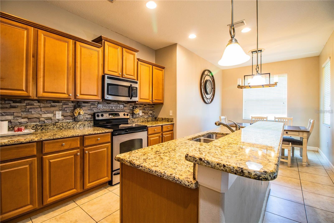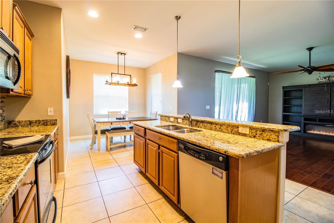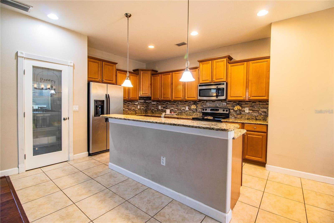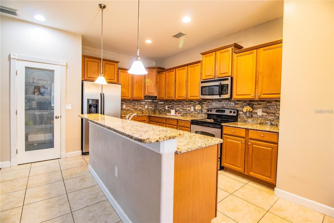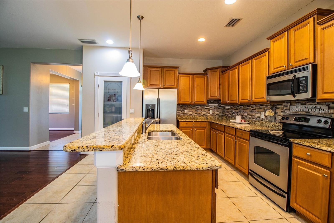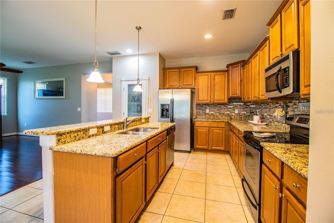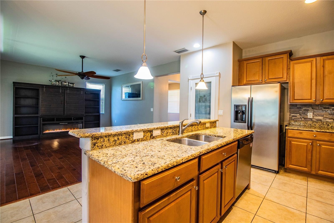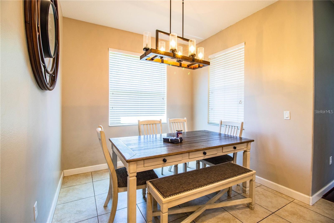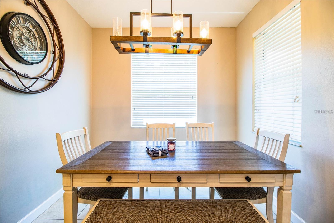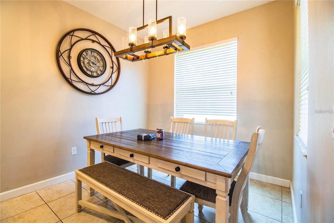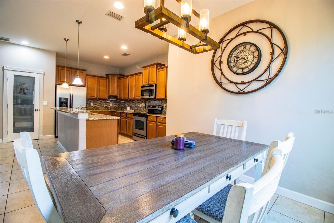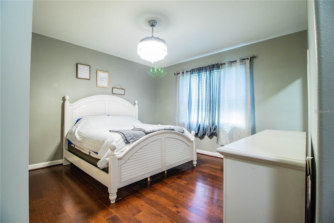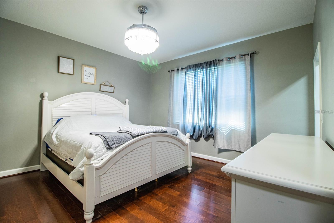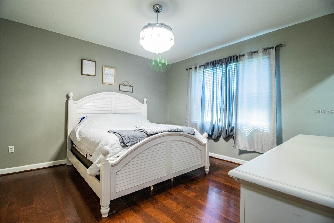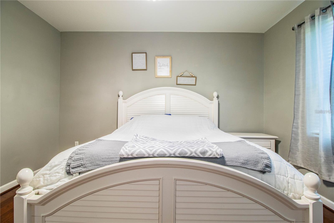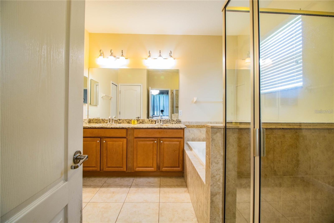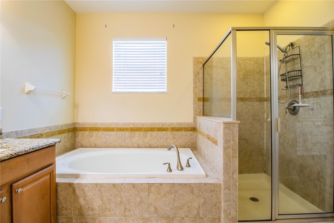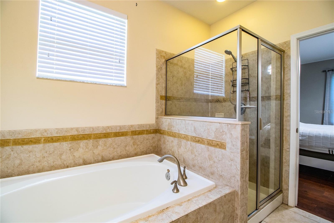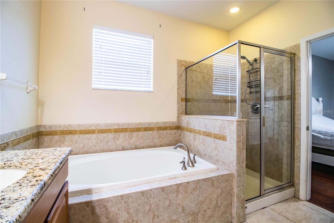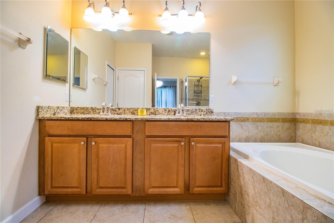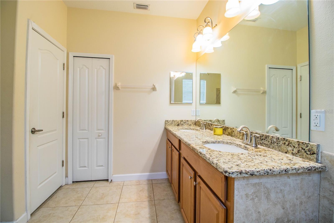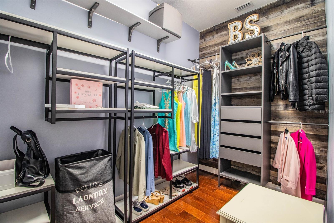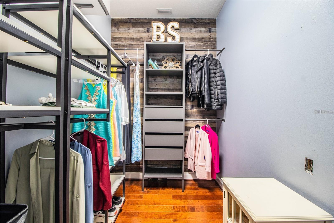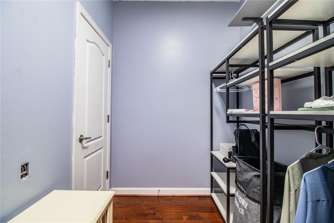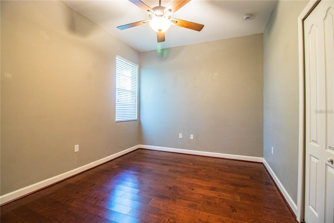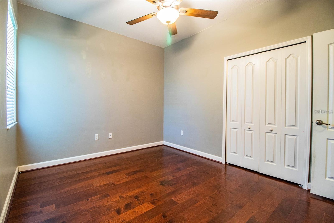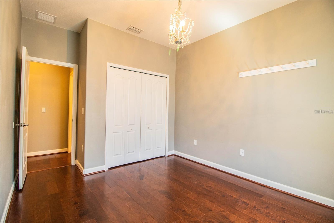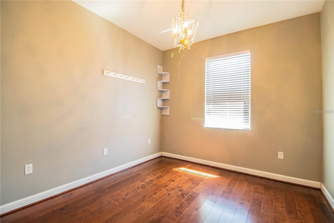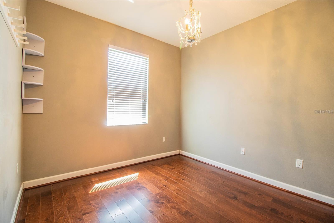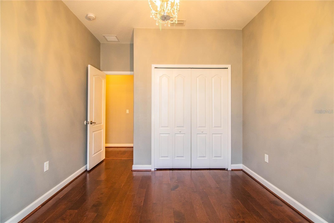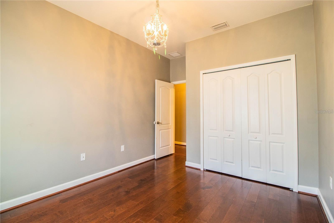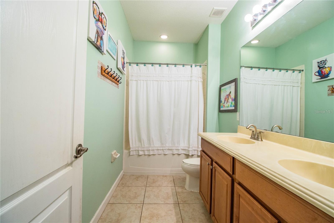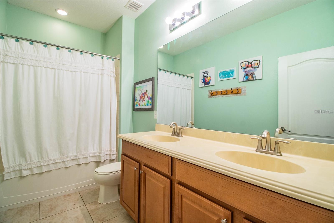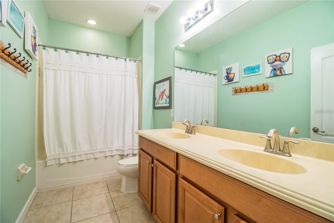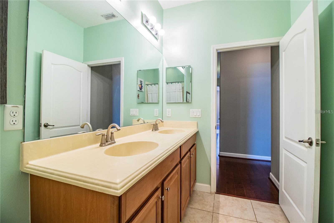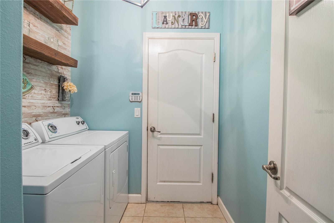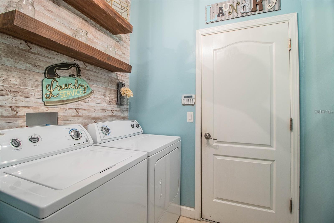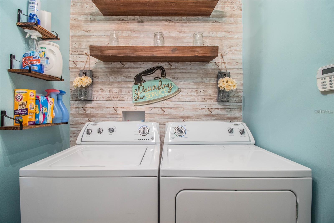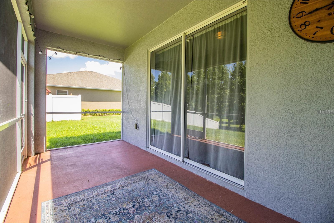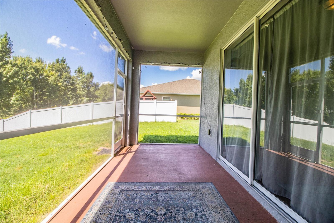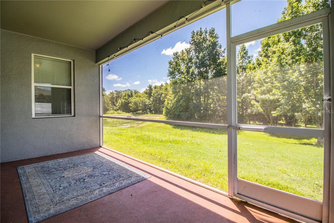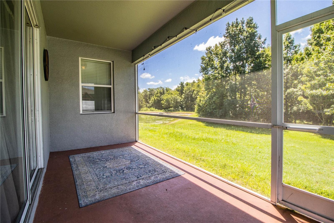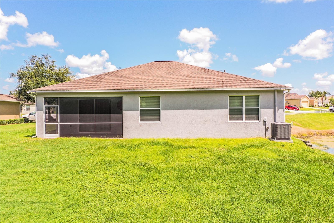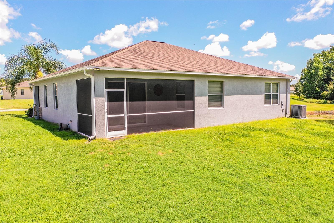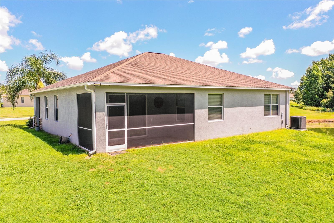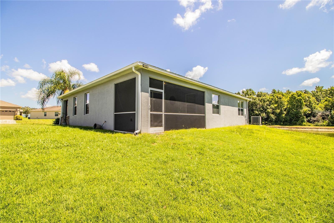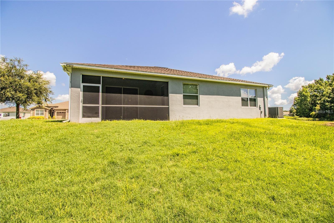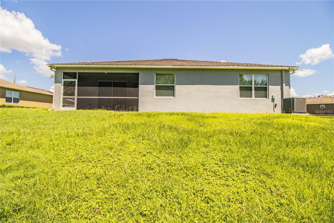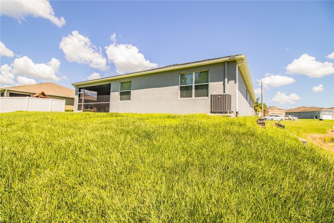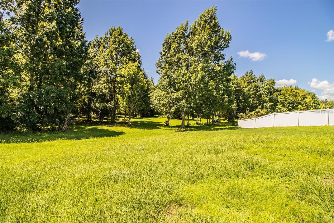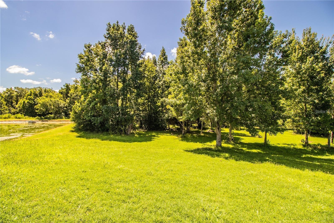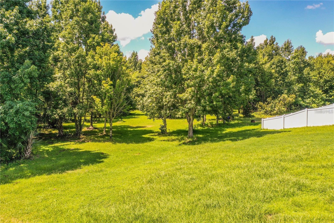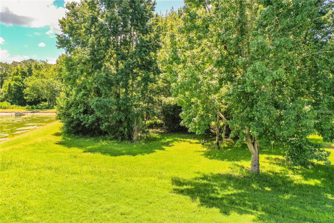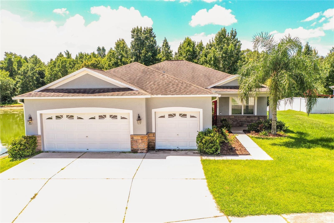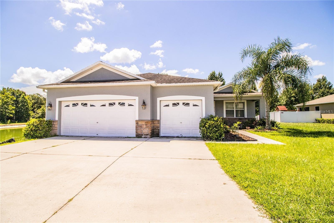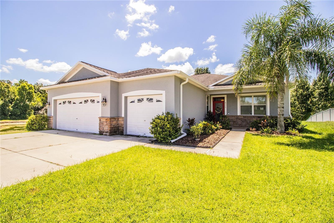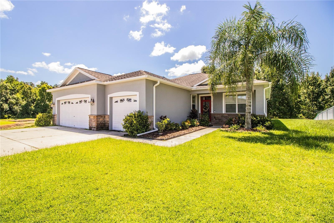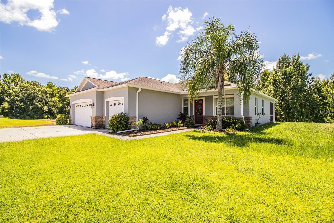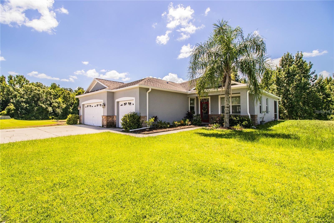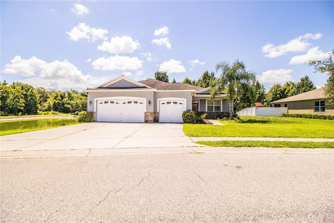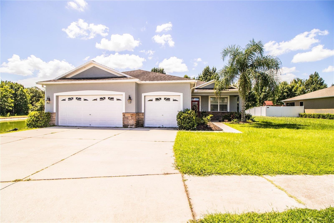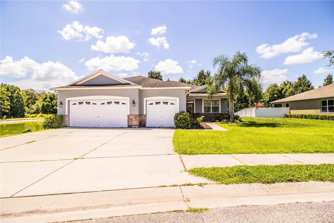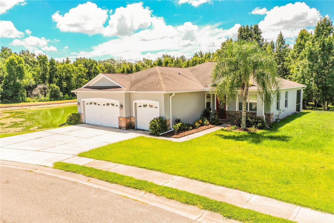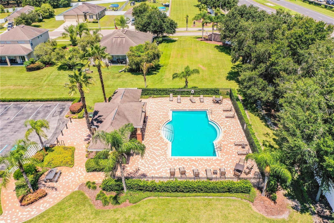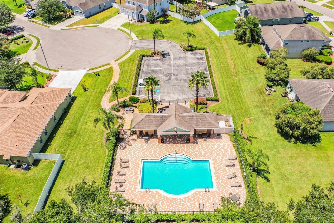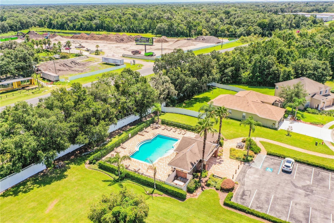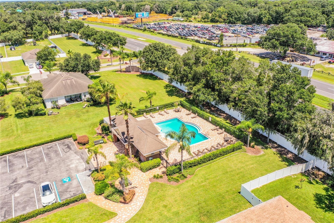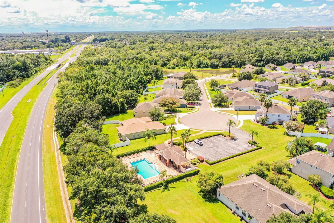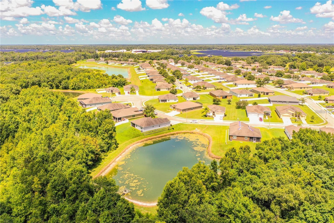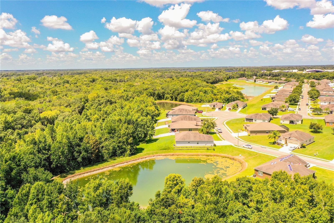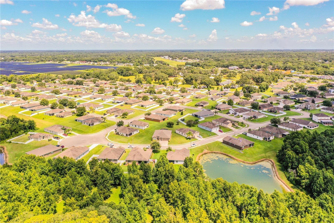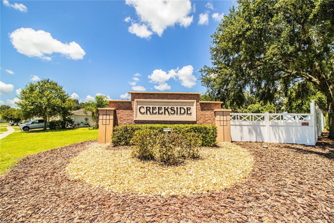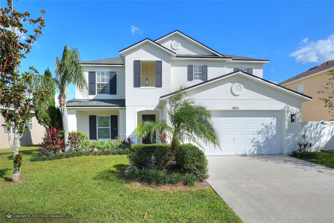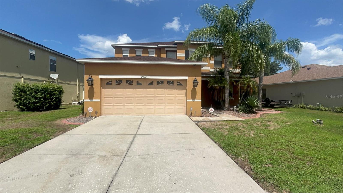4373 Stoney River Drive, MULBERRY, FL 33860
Property Photos
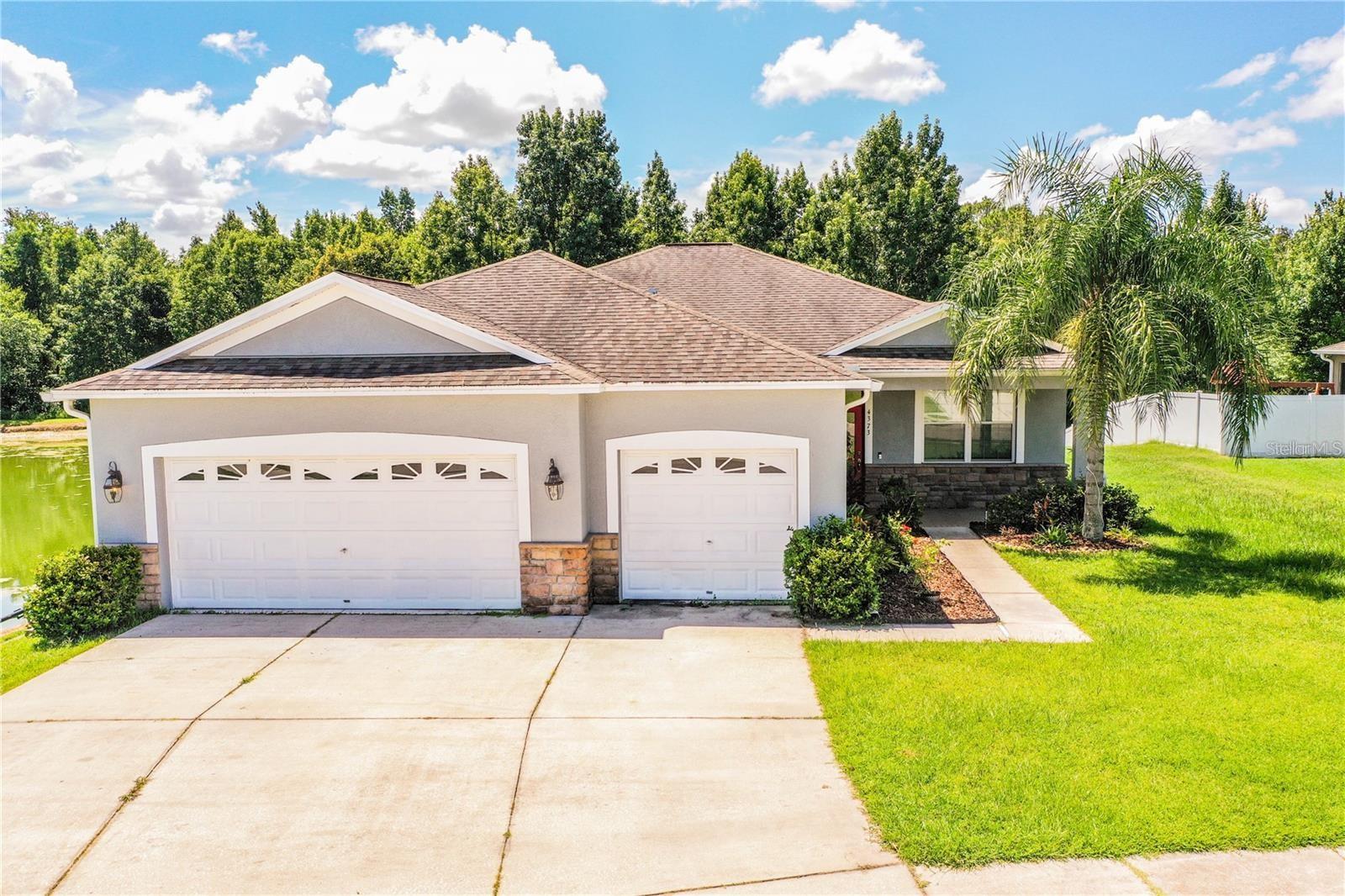
Would you like to sell your home before you purchase this one?
Priced at Only: $350,000
For more Information Call:
Address: 4373 Stoney River Drive, MULBERRY, FL 33860
Property Location and Similar Properties
- MLS#: L4946323 ( Residential )
- Street Address: 4373 Stoney River Drive
- Viewed: 4
- Price: $350,000
- Price sqft: $123
- Waterfront: No
- Year Built: 2010
- Bldg sqft: 2836
- Bedrooms: 3
- Total Baths: 2
- Full Baths: 2
- Garage / Parking Spaces: 3
- Days On Market: 147
- Additional Information
- Geolocation: 27.9212 / -82.0346
- County: POLK
- City: MULBERRY
- Zipcode: 33860
- Subdivision: Creekside
- Elementary School: Kingsford Elem
- Middle School: Mulberry Middle
- High School: Mulberry High
- Provided by: KELLER WILLIAMS REALTY SMART
- Contact: Melissa Mottern
- 863-577-1234

- DMCA Notice
-
DescriptionA beautiful home situated in the quiet neighborhood home of Creekside, right off Route 60 west of S. Florida Ave. You cannot beat the location the lot sits on which is over sized against a wooded preserve and pond. The quiet setting offers 3BR/2BA with solid flooring throughout the entire home. Large open kitchen has an eat in area, center island with breakfast bar, ample counter and cabinets space and a closet pantry. The nice sized family room off of the kitchen looks out onto the screened in patio and the wide open back yard. A formal dining room off the entryway awaits your family gatherings. The large master en suite features a large bedroom with walk in closet that have recently been updated, dual sinks and a large separate soak tub off the shower. Two additional perfectly sized bedrooms sharing the tastefully adorned 2nd full bathroom. Inside utility room off the 3 car garage ready to store your 2 cars and all the toys or maybe even a workshop. Come and visit this true gem of a home and be sure to check out the pretty blue community pool with your new friends and neighbors. A/C was replaced in 2021, Exterior of home painted in 2019. Roof replaced 2023.
Payment Calculator
- Principal & Interest -
- Property Tax $
- Home Insurance $
- HOA Fees $
- Monthly -
Features
Building and Construction
- Builder Name: Lennar Homes
- Covered Spaces: 0.00
- Exterior Features: Lighting, Rain Gutters, Sidewalk, Sliding Doors
- Flooring: Ceramic Tile, Wood
- Living Area: 1937.00
- Roof: Shingle
Property Information
- Property Condition: Completed
Land Information
- Lot Features: Conservation Area, Oversized Lot, Sidewalk, Paved
School Information
- High School: Mulberry High
- Middle School: Mulberry Middle
- School Elementary: Kingsford Elem
Garage and Parking
- Garage Spaces: 3.00
- Parking Features: Driveway, Garage Door Opener, Off Street
Eco-Communities
- Water Source: Public
Utilities
- Carport Spaces: 0.00
- Cooling: Central Air
- Heating: Central
- Pets Allowed: No
- Sewer: Septic Tank
- Utilities: BB/HS Internet Available, Cable Available, Electricity Available, Phone Available, Sewer Available, Street Lights, Water Available
Amenities
- Association Amenities: Maintenance, Pool
Finance and Tax Information
- Home Owners Association Fee Includes: Pool, Maintenance Grounds
- Home Owners Association Fee: 55.00
- Net Operating Income: 0.00
- Tax Year: 2023
Other Features
- Appliances: Dishwasher, Electric Water Heater, Freezer, Microwave, Range, Refrigerator
- Association Name: Creekside HOA INC
- Association Phone: 863-354-1068
- Country: US
- Interior Features: Ceiling Fans(s), Eat-in Kitchen, High Ceilings, Kitchen/Family Room Combo, Solid Wood Cabinets, Stone Counters, Thermostat, Walk-In Closet(s)
- Legal Description: CREEKSIDE PB 136 PGS 23-28 LOT 156
- Levels: One
- Area Major: 33860 - Mulberry
- Occupant Type: Owner
- Parcel Number: 23-29-32-142247-001560
- Style: Ranch
- View: Trees/Woods
- Zoning Code: RESIDENTIA
Similar Properties
Nearby Subdivisions
Bridgeport Lakes
Bridgeport Lakes Ph 1
Bridgeport Lakes Ph 2
Bridgeport Lakes Ph Two
Bridgeport Lakes Phase Three
Cain Fletchers Add
Canterwood
Creekside
Crigler L N Add
East Mulberry Or A F Fletchers
Enclave At Imperial Lakes
Fairway Oaks
Festival Pointe At Sundance Ph
Fuller Heights
Grandefield On Poley Creek
Imperialakes Ph 01
Imperialakes Ph 01 Sec 03
Imperialakes Ph 02
Imperialakes Ph 02 Sec 01b
Imperialakes Ph 2 Sec 1
Imperialakes Ph One
Kirkland Leon M Sub
Mcmurray E R Add
Mulberry Heights
Norriswood
Oak Landing
Oak Terrace
Payne Devanes Add
Pine Lake Sub
Pinedale Sub
Pipkins L N Add
Preserve At Sundance Ph 01
Preserve At Sundance Phase 1
Preserve At Sundance Phase Two
Reserve At Fairway Oaks
Rolling Hills Sub
Seven Oaks At Sundance
Southwind Sub
Turner Oaks
Turner Park Homes Sub
Victoria By The Lakes
Water Oak


