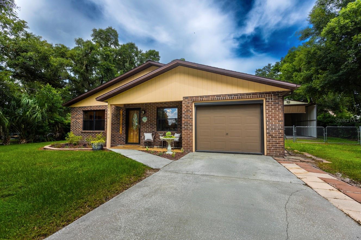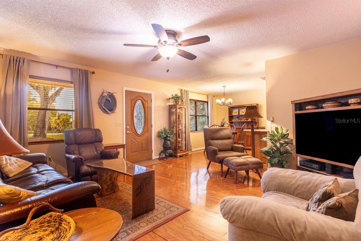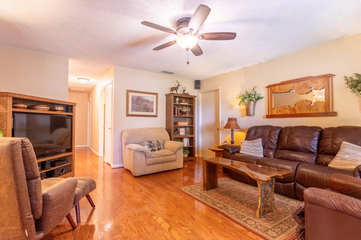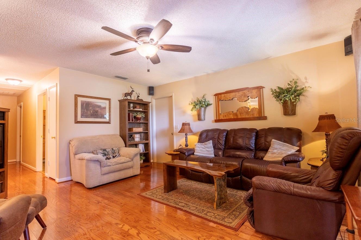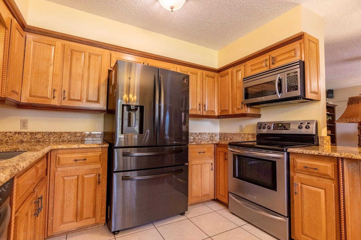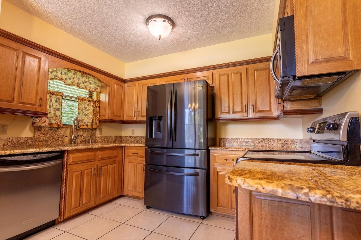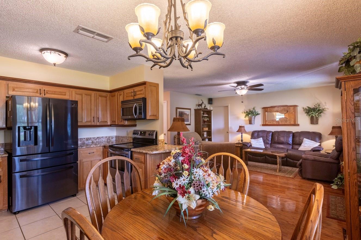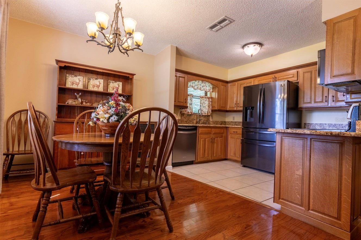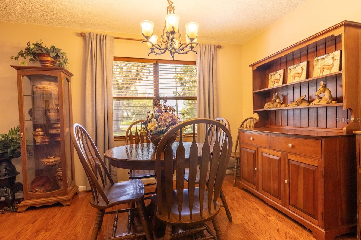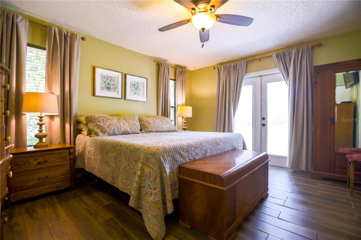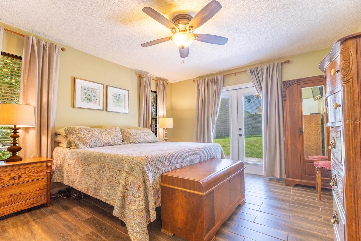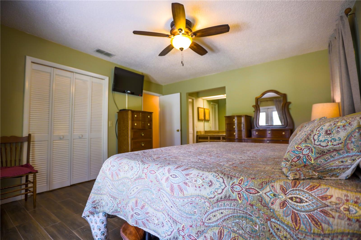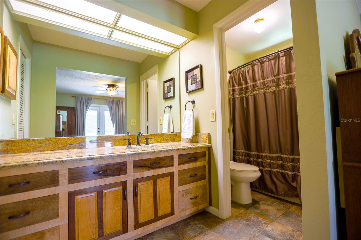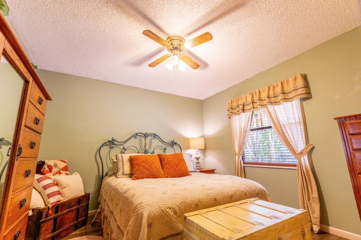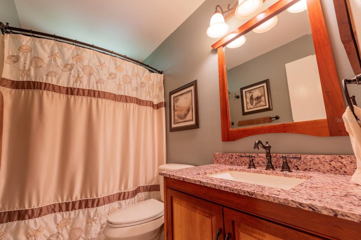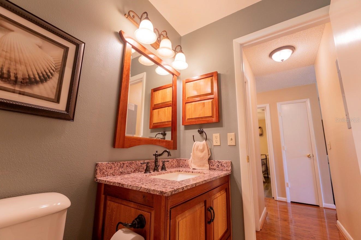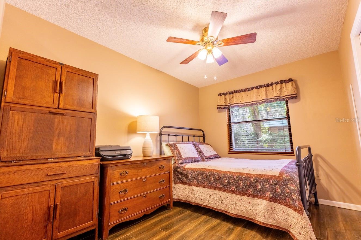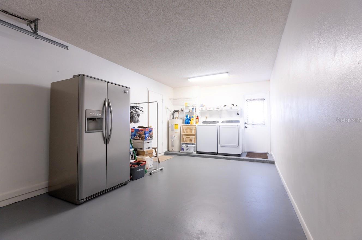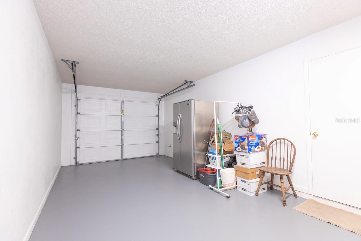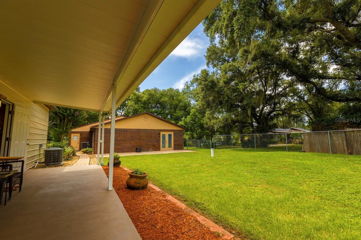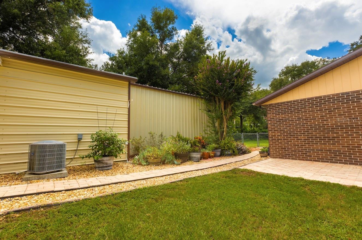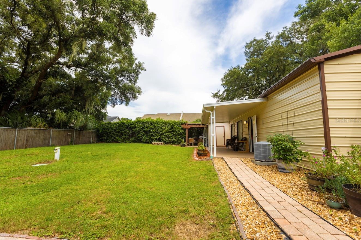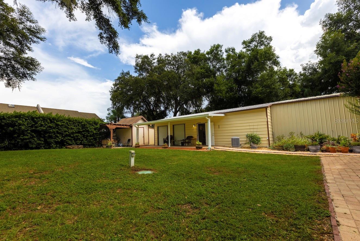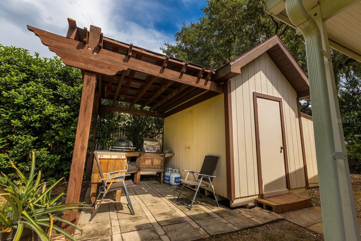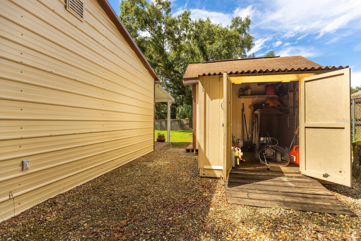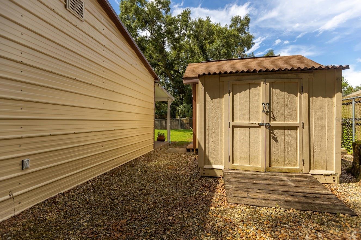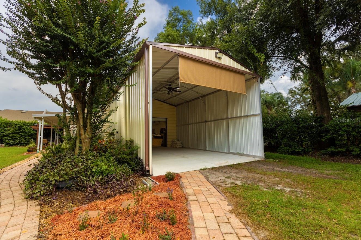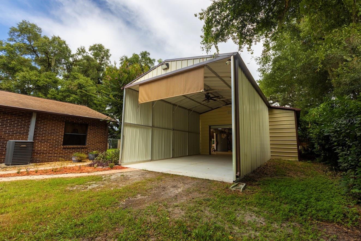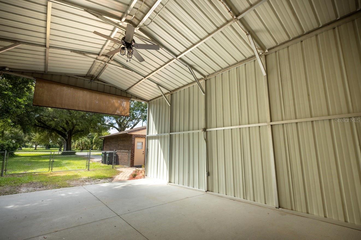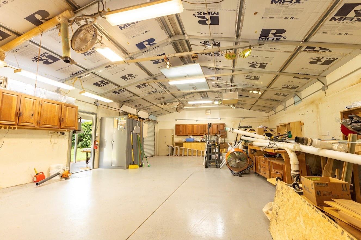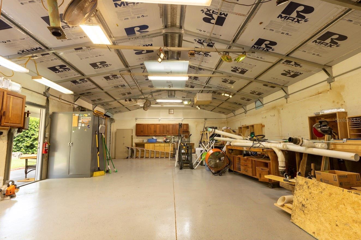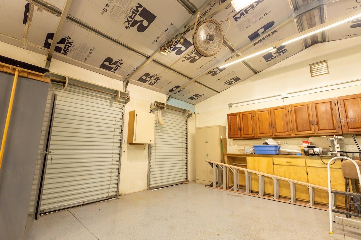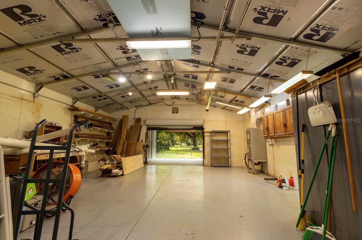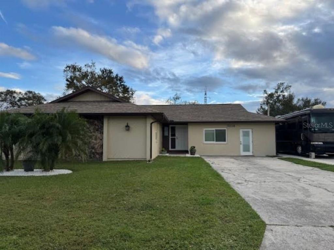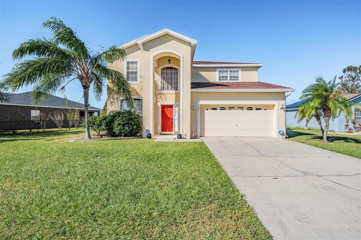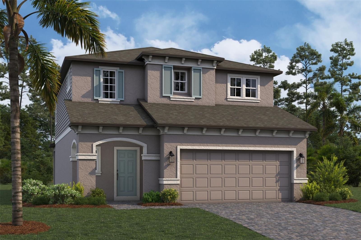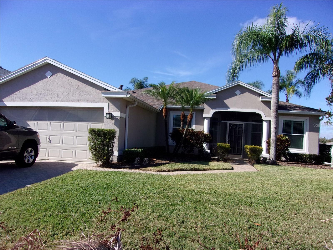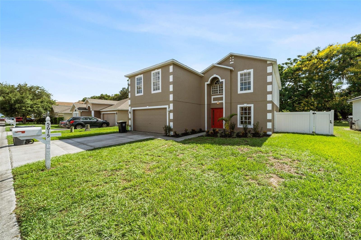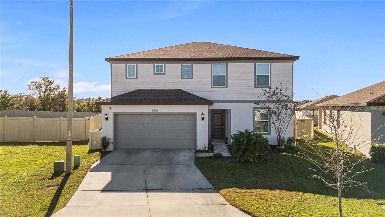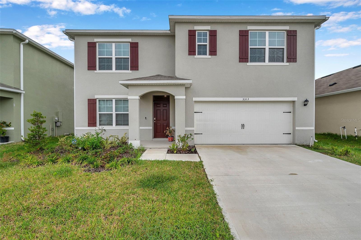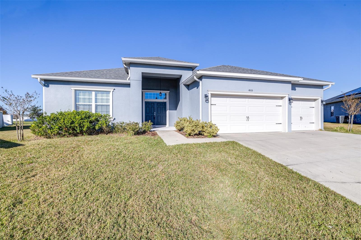5120 Lunn Road, LAKELAND, FL 33811
Property Photos
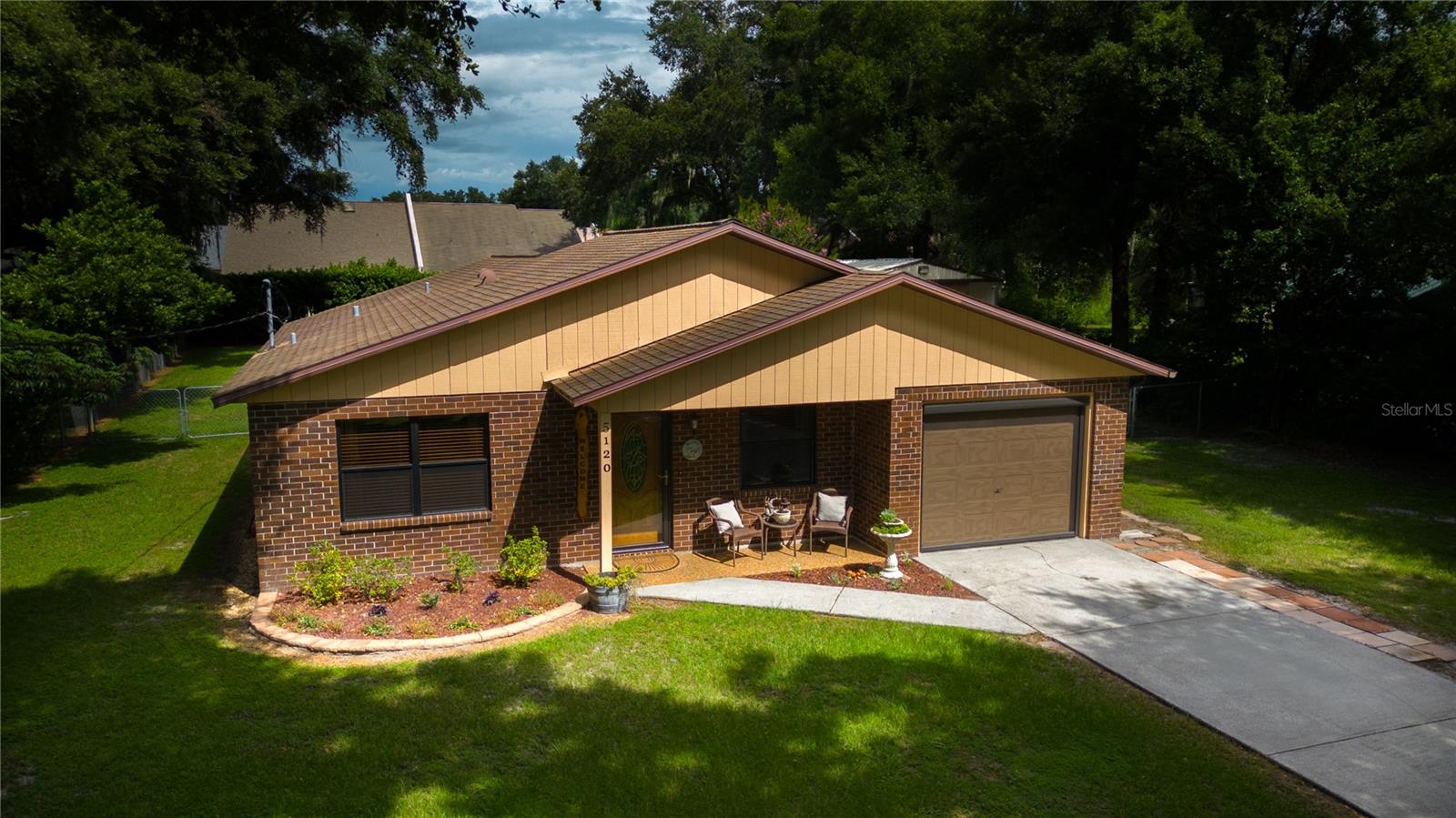
Would you like to sell your home before you purchase this one?
Priced at Only: $420,000
For more Information Call:
Address: 5120 Lunn Road, LAKELAND, FL 33811
Property Location and Similar Properties
- MLS#: L4947195 ( Residential )
- Street Address: 5120 Lunn Road
- Viewed: 1
- Price: $420,000
- Price sqft: $262
- Waterfront: No
- Year Built: 1990
- Bldg sqft: 1605
- Bedrooms: 3
- Total Baths: 2
- Full Baths: 2
- Garage / Parking Spaces: 2
- Days On Market: 111
- Additional Information
- Geolocation: 27.9729 / -81.9893
- County: POLK
- City: LAKELAND
- Zipcode: 33811
- Subdivision: Dossey J W
- Elementary School: Medulla Elem
- Middle School: Southwest
- High School: George Jenkins
- Provided by: KELLER WILLIAMS REALTY SMART
- Contact: Adrianna Darr
- 863-577-1234

- DMCA Notice
-
DescriptionWelcome to 5120 Lunn Rd, Lakeland, FL 33811! Nestled on nearly half an acre, this meticulously maintained, quaint home offers a sense of peace and warmth the moment you walk through the custom front door. Featuring beautiful hardwood and tile floors throughout, this property blends comfort with timeless craftsmanship. The kitchen is a chefs dream, boasting custom made cabinets crafted from quarter sawn white oak and mahogany rope trim, complemented by stunning granite countertops, stainless steel appliances, and a deep stainless steel sink. Each bathroom showcases unique custom vanities the guest bathroom featuring quarter sawn sycamore with a granite vanity top, and the primary bathroom with a vanity made from curly maple, walnut, and quilted maple with book matched drawers and a granite countertop. Outdoors, the backyard is fully fenced with chain link fencing and features a fire pit, perfect for evening gatherings. A craftsman or mechanics dream workshop awaits, measuring approximately 25' x 40', complete with air conditioning, electricity, slab flooring, and its own sub panel. An adjacent 16' x 22' carport provides ample space for an RV, trailer, boat, or other toys. Additionally, the property includes a large storage shed, lawn care shed, and a grilling pergola. Recent updates include new light fixtures installed throughout the home and in the rear, new screens on the windows, and a new screen over the single car garage. Extra insulation was recently installed to keep your home cool and energy efficient.
Payment Calculator
- Principal & Interest -
- Property Tax $
- Home Insurance $
- HOA Fees $
- Monthly -
Features
Building and Construction
- Covered Spaces: 0.00
- Exterior Features: Private Mailbox
- Flooring: Tile, Wood
- Living Area: 1228.00
- Roof: Shingle
School Information
- High School: George Jenkins High
- Middle School: Southwest Middle School
- School Elementary: Medulla Elem
Garage and Parking
- Garage Spaces: 1.00
- Parking Features: Driveway, RV Carport
Eco-Communities
- Water Source: Public
Utilities
- Carport Spaces: 1.00
- Cooling: Central Air
- Heating: Central
- Sewer: Septic Tank
- Utilities: BB/HS Internet Available, Cable Available, Electricity Available
Finance and Tax Information
- Home Owners Association Fee: 0.00
- Net Operating Income: 0.00
- Tax Year: 2023
Other Features
- Appliances: Dishwasher, Dryer, Microwave, Range, Refrigerator, Washer
- Country: US
- Interior Features: Ceiling Fans(s), Kitchen/Family Room Combo, Solid Surface Counters, Solid Wood Cabinets
- Legal Description: N 89.75 FT OF W 228.71 FT OF N1/2 OF S1/2 OF W1/2 OF NW1/4 OF SW1/4 OF SEC LESS RD R/W
- Levels: One
- Area Major: 33811 - Lakeland
- Occupant Type: Owner
- Parcel Number: 23-29-11-000000-043200
- Zoning Code: R-2
Similar Properties
Nearby Subdivisions
Abbey Oaks Ph 2
Carillon Lakes
Carillon Lakes Ph 02
Carillon Lakes Ph 03b
Carillon Lakes Ph 05
Carillon Lakes Ph 2
Country Village
Creek Side
Deer Brooke
Deer Brooke South
Dossey J W
English Creek
Fairlane Sub
Forestgreen
Forestgreen Ph 02
Forestwood Sub
Glenbrook Chase
Groveland South
Hatcher Road Estates
Hawthorne Ranch
Henry Hays Map Medulla
Hidden Oaks
Highland Acres
Lakes At Laurel
Lakes At Laurel Highlands
Lakes At Laurel Highlands Phas
Lakeside Preserve Phase I
Lakeslaurel Hlnds Ph 1e
Lakeslaurel Hlnds Ph 28
Lakeslaurel Hlnds Ph 2b
Lakeslaurel Hlnds Ph 3a
Longwood Oaks Ph 01
Longwood Trace Ph 02
Magnolia Trails
Morgan Creek Preserve Ph 01
Oak View Estates
Oak View Estates Un 3
Oakwood Knoll
Reflections West
Reflections West Ph 02
Riverstone
Riverstone Ph 1
Riverstone Ph 2
Riverstone Ph 3 4
Riverstone Ph 5 6
Riverstone Phase 2 Pb
Riverstone Phase 3 4
Shepherd South
Steeplechase Ph 01
Steeplechase Ph 2
Stoney Creek
Sugar Creek Estates
Tower Oaks North
Towne Park Estates
West Oaks Sub
Wildwood 02


