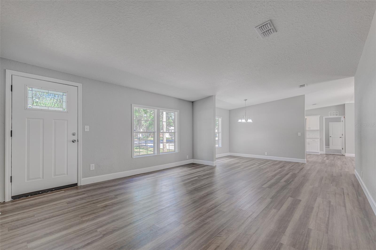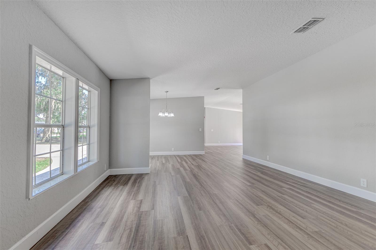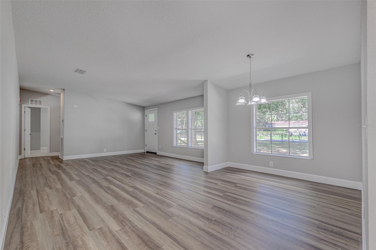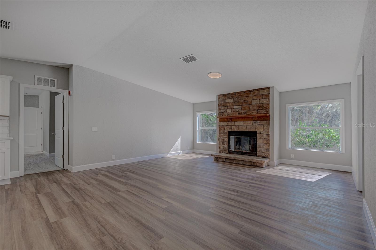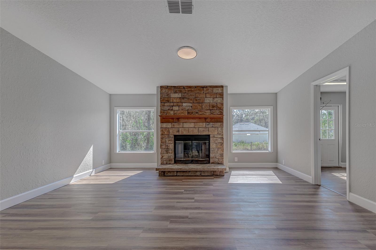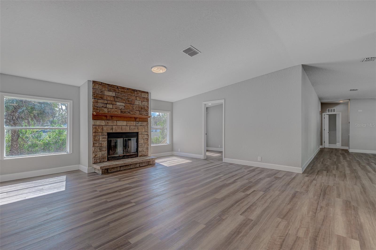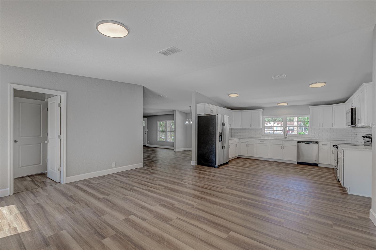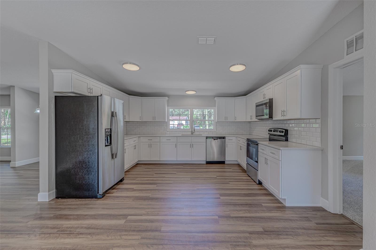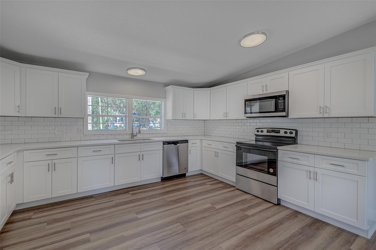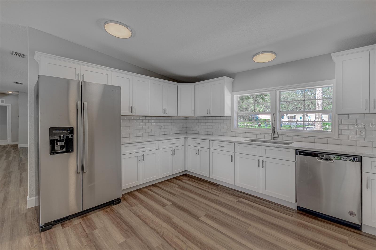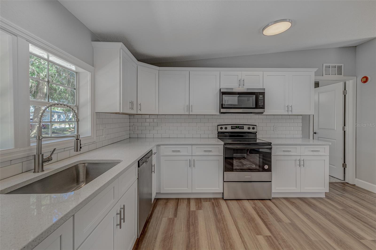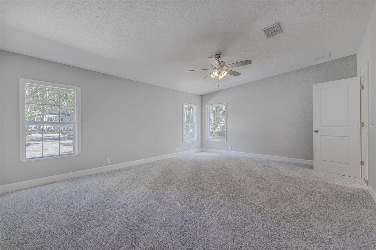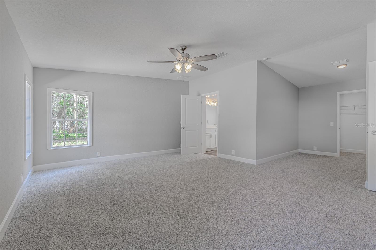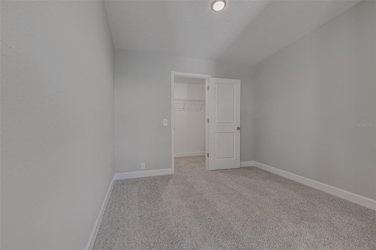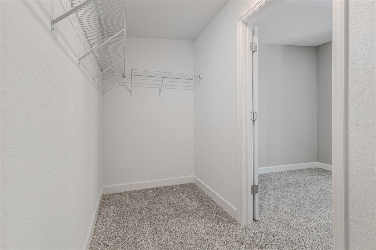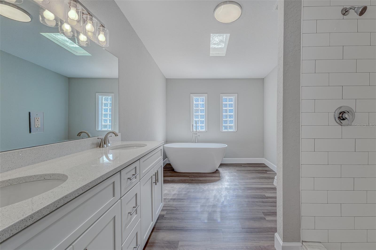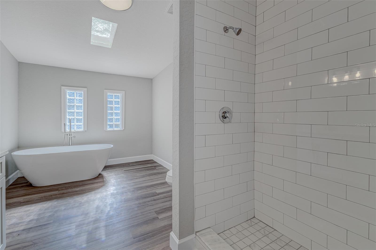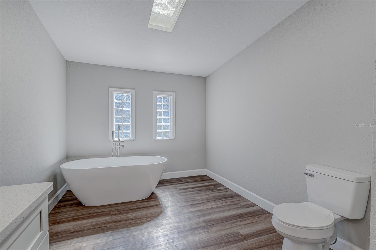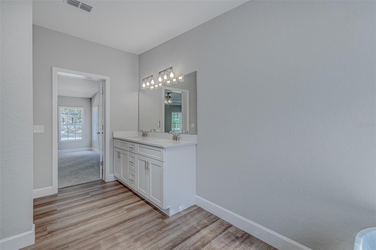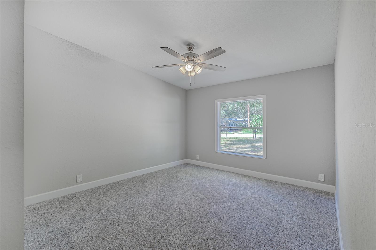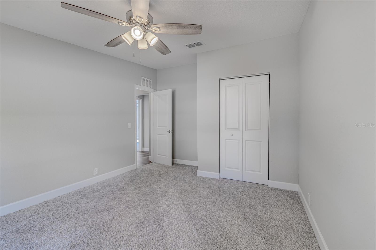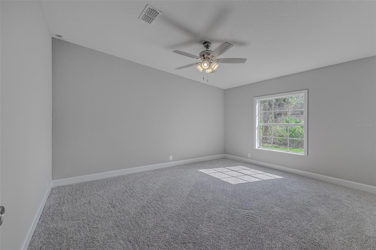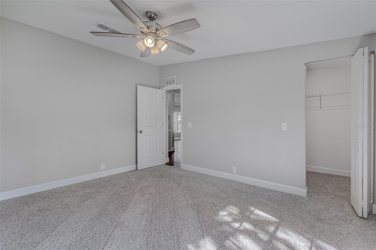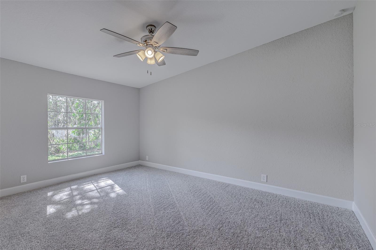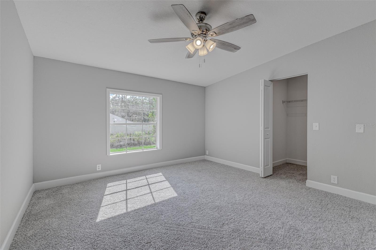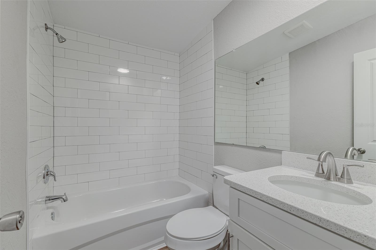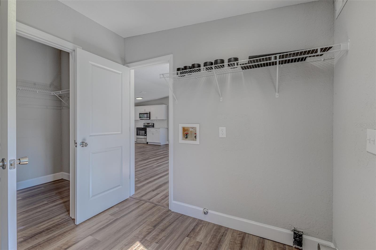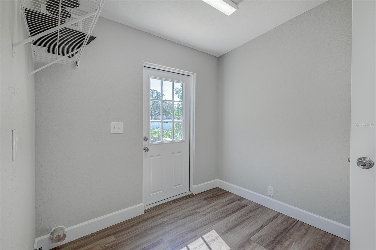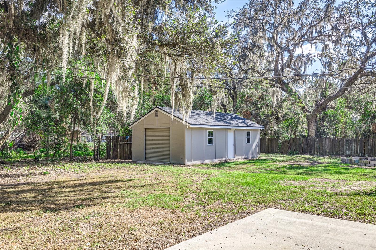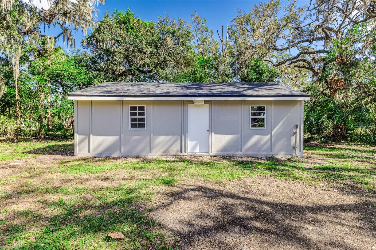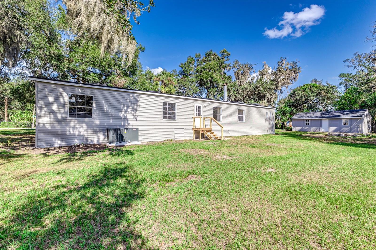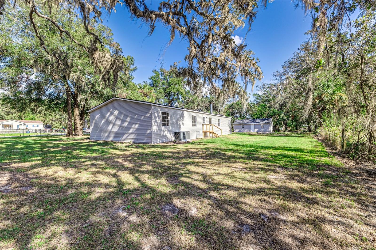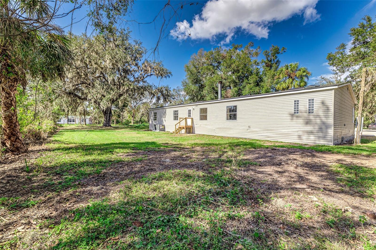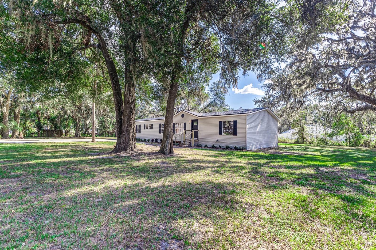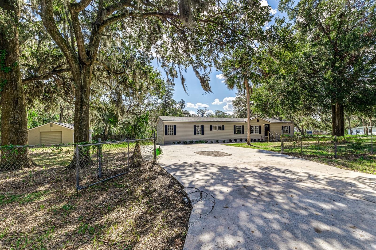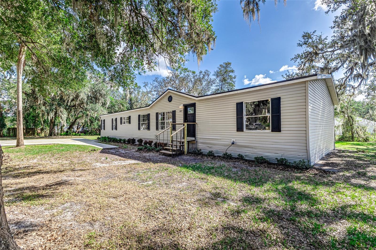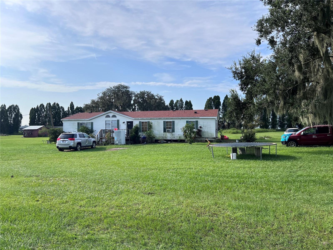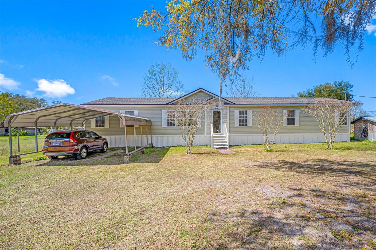4813 Myrtle View Drive N, MULBERRY, FL 33860
Property Photos
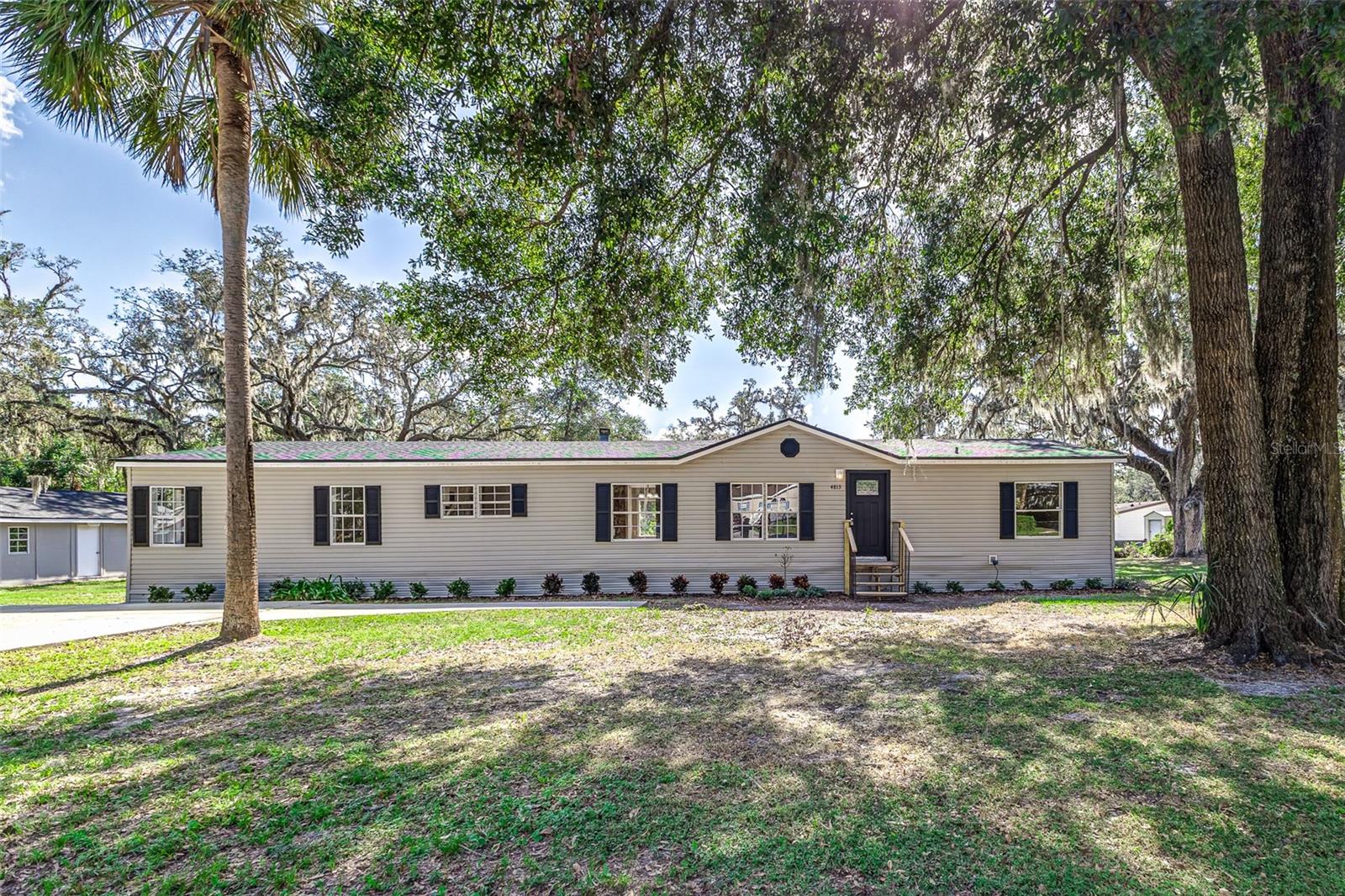
Would you like to sell your home before you purchase this one?
Priced at Only: $319,950
For more Information Call:
Address: 4813 Myrtle View Drive N, MULBERRY, FL 33860
Property Location and Similar Properties
- MLS#: L4948779 ( Residential )
- Street Address: 4813 Myrtle View Drive N
- Viewed: 1
- Price: $319,950
- Price sqft: $132
- Waterfront: No
- Year Built: 1999
- Bldg sqft: 2432
- Bedrooms: 4
- Total Baths: 2
- Full Baths: 2
- Days On Market: 42
- Additional Information
- Geolocation: 27.912 / -82.043
- County: POLK
- City: MULBERRY
- Zipcode: 33860
- Subdivision: Oak Hammock Estates
- Provided by: PORCHLIGHT HOMES LLC
- Contact: Angie Reynolds
- 863-529-3369

- DMCA Notice
-
DescriptionNewly renovated and sitting on an over half acre corner lot, you dont want to miss this home! The interior has been beautifully updated featuring a brand new kitchen with stainless steel Amana appliances, quartz countertops, and new cabinets. The laundry room is conveniently located off the kitchen. The spacious living room boasts cathedral ceilings and an open floorplan, creating an airy and inviting space, and the centerpiece of the room is a floor to ceiling fireplace with raised hearth and wood mantle. This home also features brand new luxury vinyl plank flooring throughout the living spaces, and new plush carpet in each bedroom. The huge primary bedroom hosts a walk in closet, flex space perfect for a reading nook or home office, and an en suite bathroom with double sink vanity, garden tub, and walk in shower. This bedroom and bathroom are truly an oasis in the home! The A/C and electric water heater are also brand new. Outside, this property offers plenty of parking with the large driveway and a detached workshop perfect for additional storage or projects. The exterior of this home has been updated with a new roof, fresh paint on the house and workshop, and new landscaping. The spacious yard is fenced in and features mature oak and palm trees.
Payment Calculator
- Principal & Interest -
- Property Tax $
- Home Insurance $
- HOA Fees $
- Monthly -
Features
Building and Construction
- Covered Spaces: 0.00
- Exterior Features: Storage
- Fencing: Chain Link
- Flooring: Carpet, Luxury Vinyl
- Living Area: 2432.00
- Other Structures: Storage, Workshop
- Roof: Shingle
Garage and Parking
- Garage Spaces: 0.00
Eco-Communities
- Water Source: Public
Utilities
- Carport Spaces: 0.00
- Cooling: Central Air
- Heating: Central
- Sewer: Septic Tank
- Utilities: Electricity Connected, Public, Water Connected
Finance and Tax Information
- Home Owners Association Fee: 0.00
- Net Operating Income: 0.00
- Tax Year: 2024
Other Features
- Appliances: Dishwasher, Microwave, Range, Refrigerator
- Country: US
- Interior Features: Ceiling Fans(s), Stone Counters, Vaulted Ceiling(s), Walk-In Closet(s)
- Legal Description: OAK HAMMOCK ESTATES PHASE FOUR PB 101 PG 50 LYING IN A PORTION OF SECTIONS 31 & 32 T29 R23 LOTS 17 & 18
- Levels: One
- Area Major: 33860 - Mulberry
- Occupant Type: Vacant
- Parcel Number: 23-29-31-142220-000170
- Possession: Close of Escrow
Similar Properties
Nearby Subdivisions


