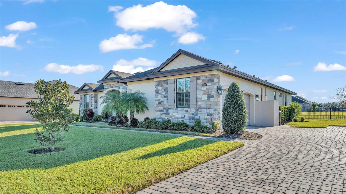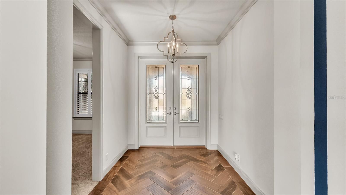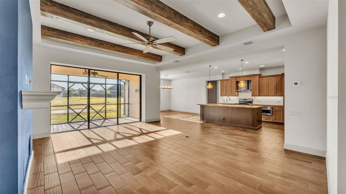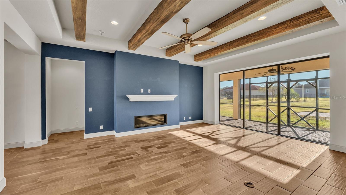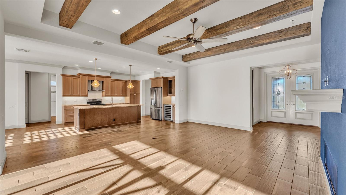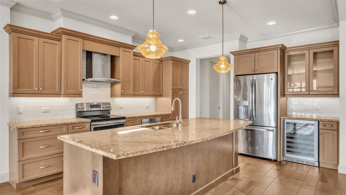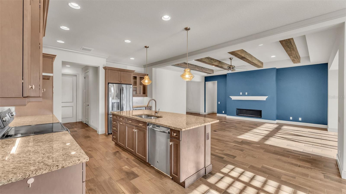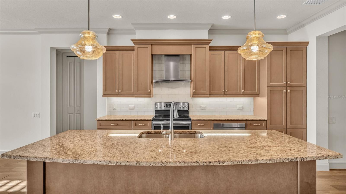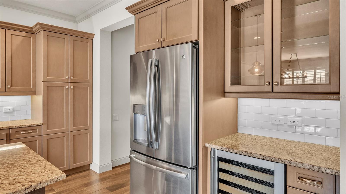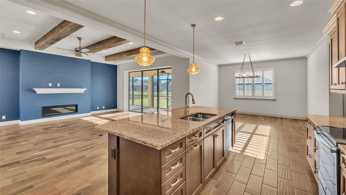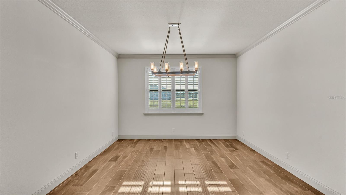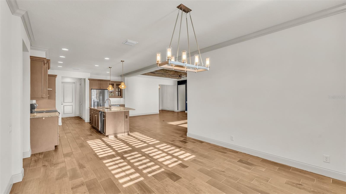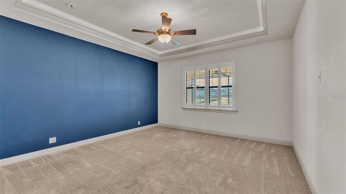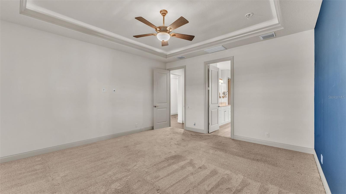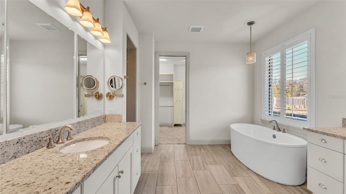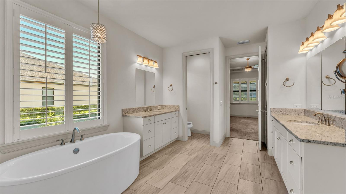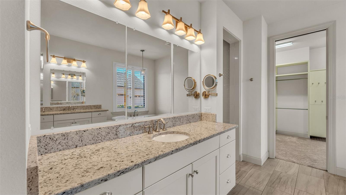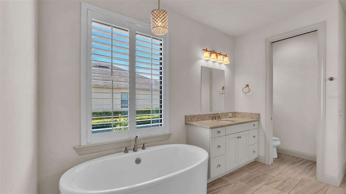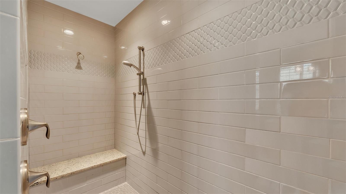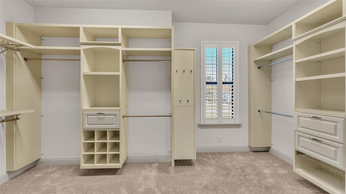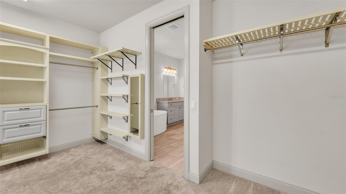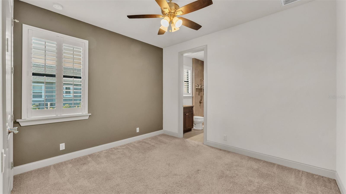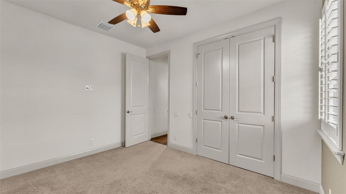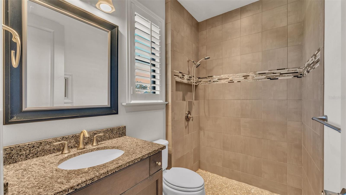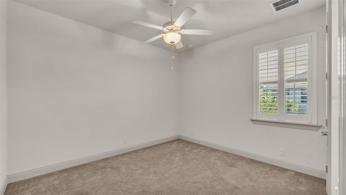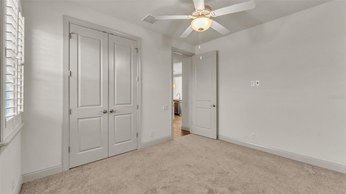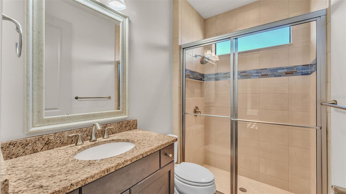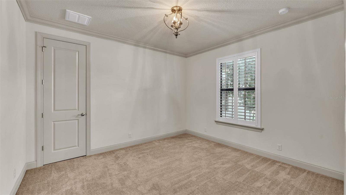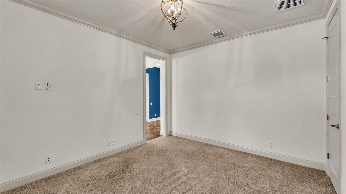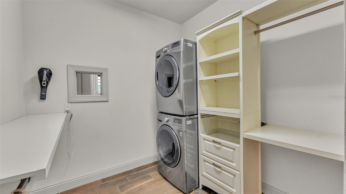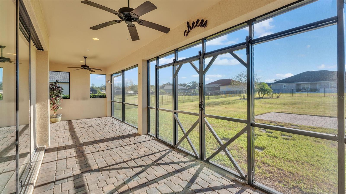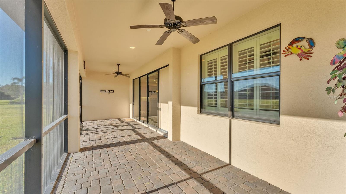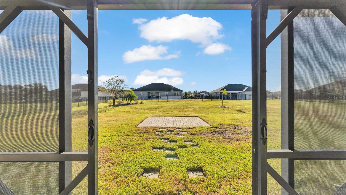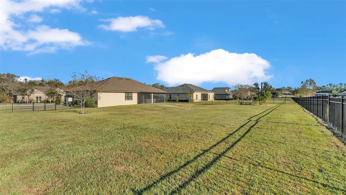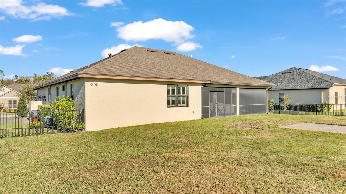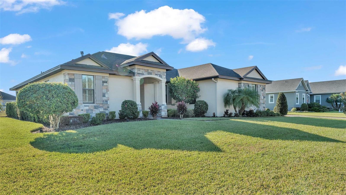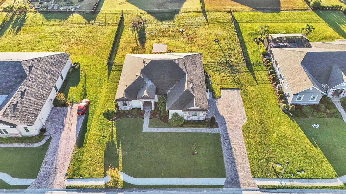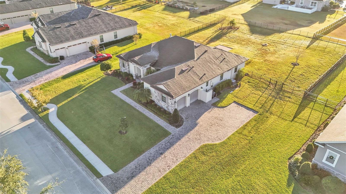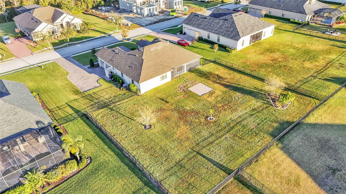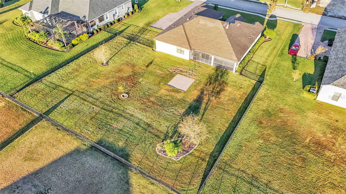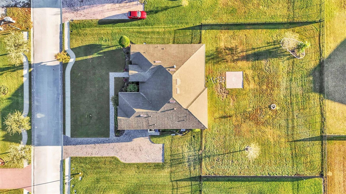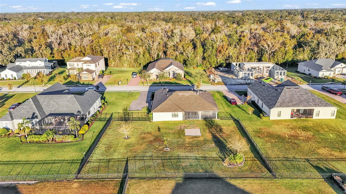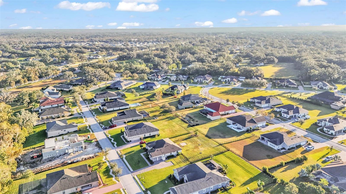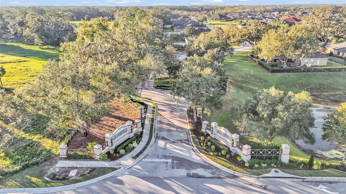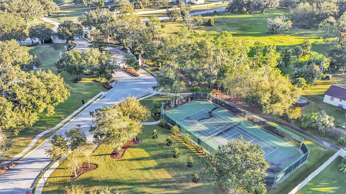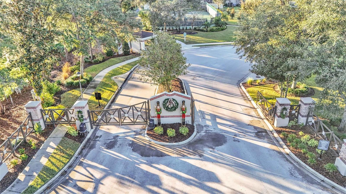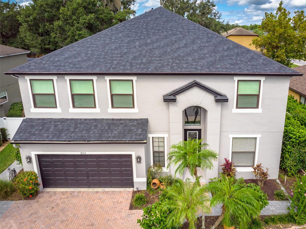3899 Grandefield Circle, MULBERRY, FL 33860
Property Photos
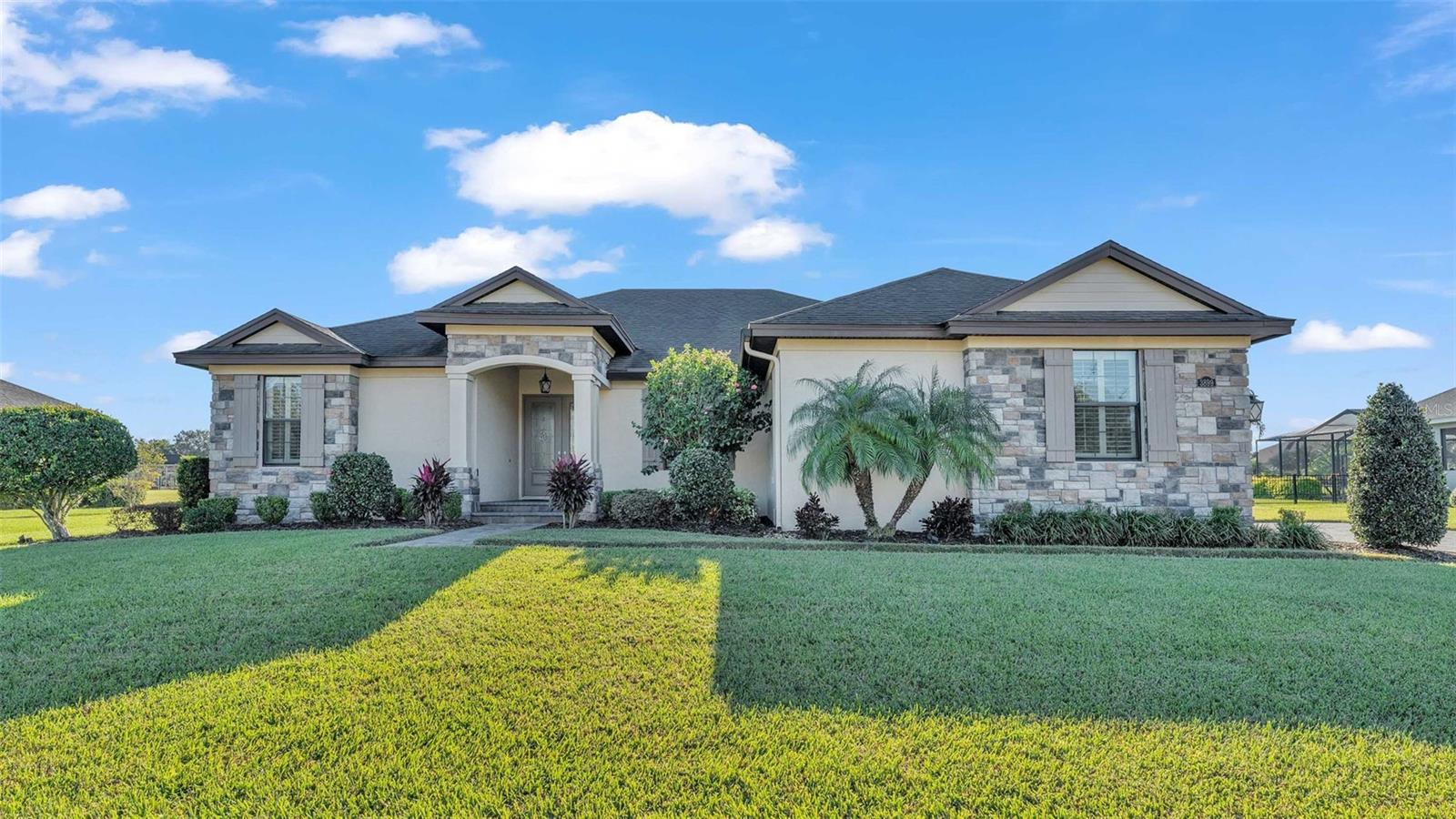
Would you like to sell your home before you purchase this one?
Priced at Only: $599,000
For more Information Call:
Address: 3899 Grandefield Circle, MULBERRY, FL 33860
Property Location and Similar Properties
- MLS#: L4949198 ( Residential )
- Street Address: 3899 Grandefield Circle
- Viewed: 6
- Price: $599,000
- Price sqft: $174
- Waterfront: No
- Year Built: 2017
- Bldg sqft: 3451
- Bedrooms: 3
- Total Baths: 3
- Full Baths: 3
- Garage / Parking Spaces: 2
- Days On Market: 20
- Additional Information
- Geolocation: 27.9357 / -82.0209
- County: POLK
- City: MULBERRY
- Zipcode: 33860
- Subdivision: Grandefield On Poley Creek
- Elementary School: Willow Oak
- Middle School: Mulberry
- High School: Mulberry
- Provided by: KELLER WILLIAMS REALTY SMART
- Contact: Christine Ehlenbeck
- 863-577-1234

- DMCA Notice
-
DescriptionThis incredible Arthur Rutenberg home offers quality construction, tasteful finishes and a popular layout all in a setting that is one of a kind! Situated on .54 acres in the gated community of Grandefield at Poley Creek, you will love this impressive, yet inviting neighborhood of luxury properties on large lots, surrounded by walking paths, mature trees, sidewalks and even community tennis/pickle ball courts. Lush landscaping enhances the curb appeal of this home, boasting a side loading 2 car garage, paver driveway and stone accents. Upon entering the home, you are sure to be impressed by its attractive paint colors, fixtures, plantation shutters and modern farmhouse touches, including decorative ceiling beams, wood look tile flooring, and a custom barn style porch door. A gas fireplace and mantle serve as the focal point on the living room accent wall, while a three panel, pocket style sliding door to the screened and covered back porch with pavers affords ease of indoor/outdoor enjoyment. An open kitchen featuring beautiful cabinetry, granite countertops, a large island and stainless steel appliances provides functional space for seating, entertaining and cooking, with a convenient adjacent dining room. Retreat to the luxurious primary suite, comprised of a spacious bedroom with tray ceilings, a lovely en suite bathroom with separate dual vanities, soaking tub, shower and water closet, and a huge walk in closet with built in storage. The guest wing of this split bedroom plan includes a second bedroom with its own private en suite bathroom, as well as a third bedroom and hallway bathroom. The foyer at the front of the home leads to a flex room with closet, perfect for a home office or 4th bedroom. Storage is ample throughout, as well, with excellent closets, a nice pantry, and a large laundry room with cabinetry (and washer/dryer included!). If you have a need for outdoor space, the fully fenced back yard is expansive, with plenty of space for play, furry friends, or cookouts, plus the option to add a pool in the future. This elegant dream home has it all, while providing a location, lot and lifestyle like no other!
Payment Calculator
- Principal & Interest -
- Property Tax $
- Home Insurance $
- HOA Fees $
- Monthly -
Features
Building and Construction
- Covered Spaces: 0.00
- Exterior Features: Irrigation System, Sidewalk, Sliding Doors
- Fencing: Fenced
- Flooring: Carpet, Tile
- Living Area: 2493.00
- Roof: Shingle
Land Information
- Lot Features: In County, Level, Paved
School Information
- High School: Mulberry High
- Middle School: Mulberry Middle
- School Elementary: Willow Oak
Garage and Parking
- Garage Spaces: 2.00
Eco-Communities
- Water Source: Public
Utilities
- Carport Spaces: 0.00
- Cooling: Central Air
- Heating: Central
- Pets Allowed: Yes
- Sewer: Public Sewer
- Utilities: Cable Available, Electricity Connected, Public, Sewer Connected
Finance and Tax Information
- Home Owners Association Fee: 1300.00
- Net Operating Income: 0.00
- Tax Year: 2023
Other Features
- Appliances: Dishwasher, Dryer, Microwave, Range, Range Hood, Refrigerator, Washer, Wine Refrigerator
- Association Name: Joanna Likar
- Association Phone: 813-951-0312
- Country: US
- Interior Features: Built-in Features, Ceiling Fans(s), Eat-in Kitchen, Kitchen/Family Room Combo, Open Floorplan, Pest Guard System, Split Bedroom, Stone Counters, Tray Ceiling(s), Walk-In Closet(s)
- Legal Description: GRANDEFIELD ON POLEY CREEK PB 143 PGS 40-44 LOT 44
- Levels: One
- Area Major: 33860 - Mulberry
- Occupant Type: Vacant
- Parcel Number: 23-29-28-142053-000440
- Style: Custom, Florida
Similar Properties
Nearby Subdivisions
Bridgeport Lakes
Bridgeport Lakes Ph 1
Bridgeport Lakes Ph 2
Bridgeport Lakes Ph Two
Bridgeport Lakes Phase Three
Cain Fletchers Add
Canterwood
Creekside
Crigler L N Add
East Mulberry Or A F Fletchers
Enclave At Imperial Lakes
Fairway Oaks
Festival Pointe At Sundance Ph
Fuller Heights
Grandefield On Poley Creek
Imperialakes Ph 01
Imperialakes Ph 01 Sec 03
Imperialakes Ph 02
Imperialakes Ph 02 Sec 01b
Imperialakes Ph 2 Sec 1
Imperialakes Ph One
Kirkland Leon M Sub
Mcmurray E R Add
Mulberry Heights
Norriswood
Oak Landing
Oak Terrace
Payne Devanes Add
Pine Lake Sub
Pinedale Sub
Pipkins L N Add
Preserve At Sundance Ph 01
Preserve At Sundance Phase 1
Preserve At Sundance Phase Two
Reserve At Fairway Oaks
Rolling Hills Sub
Seven Oaks At Sundance
Southwind Sub
Turner Oaks
Turner Park Homes Sub
Victoria By The Lakes
Water Oak


