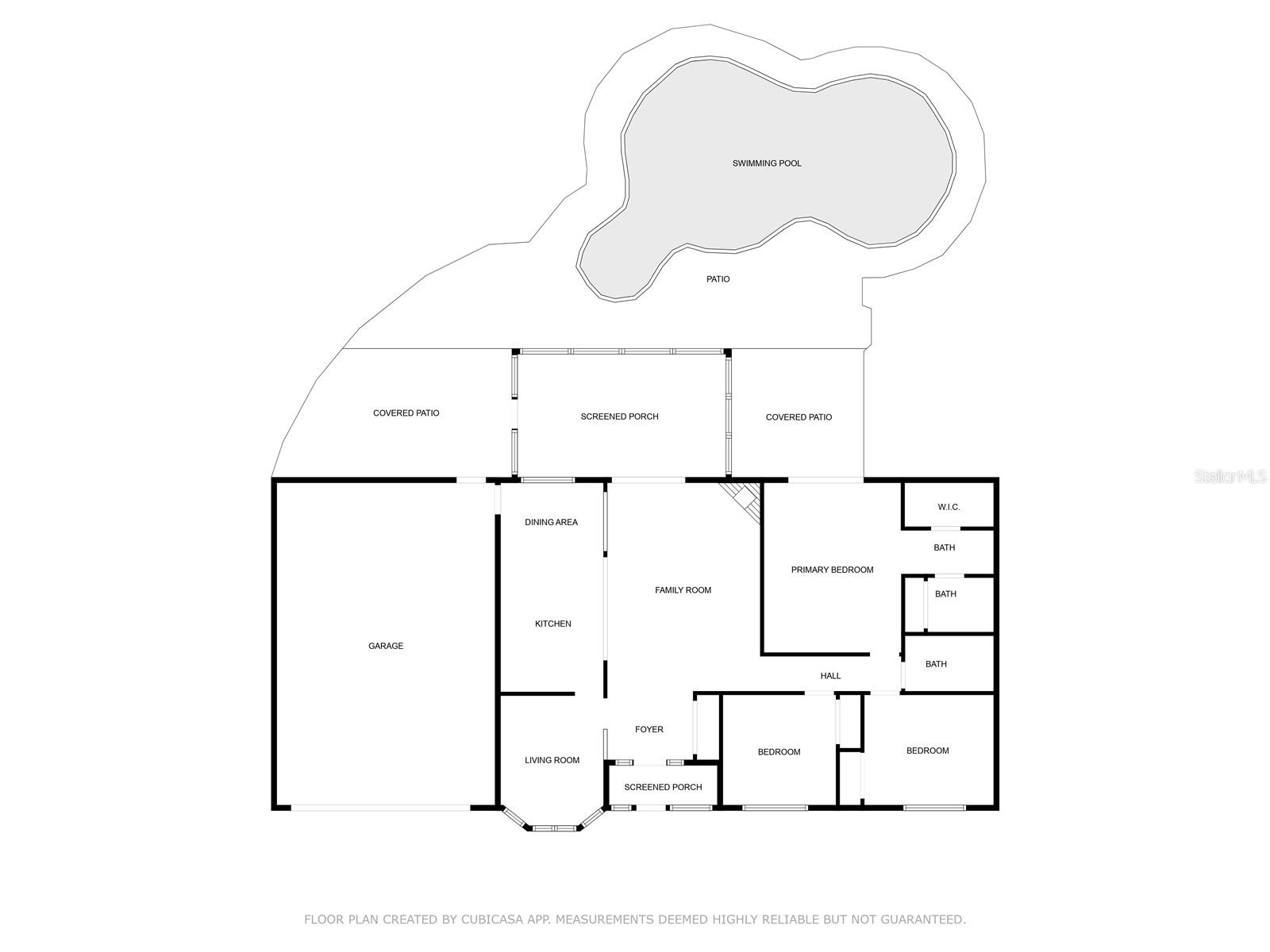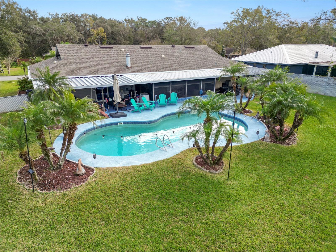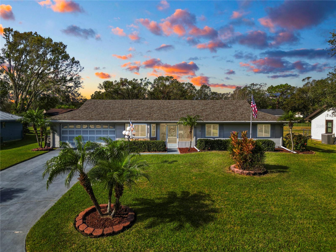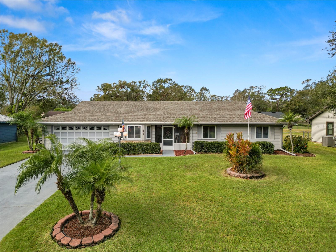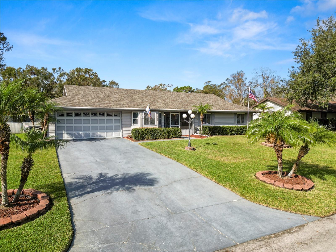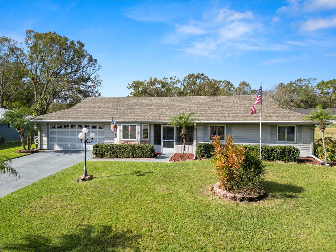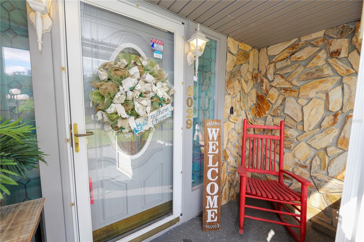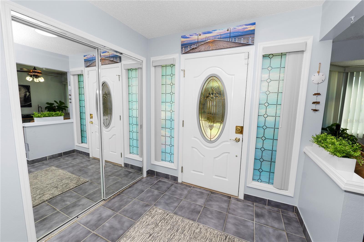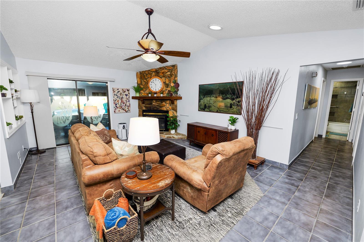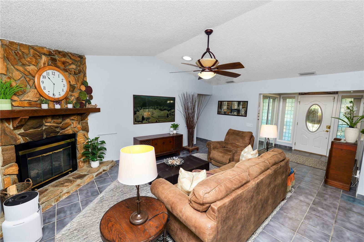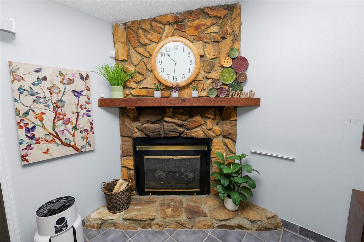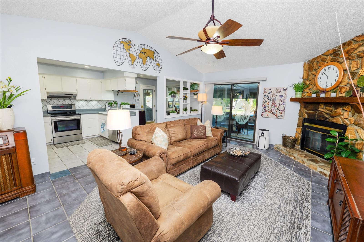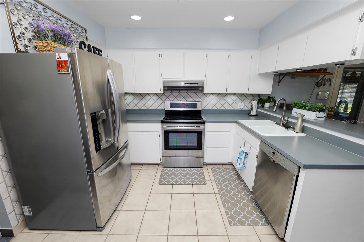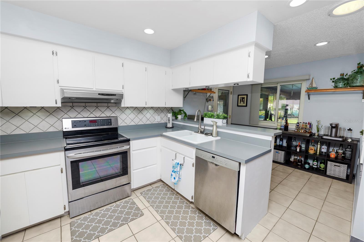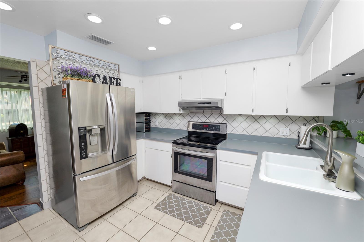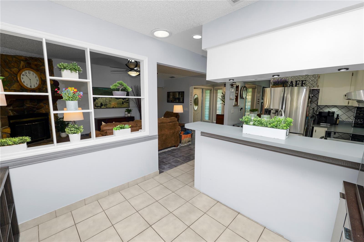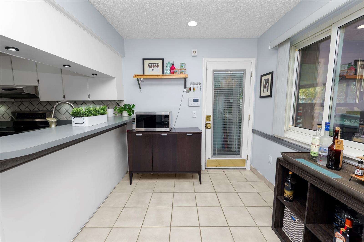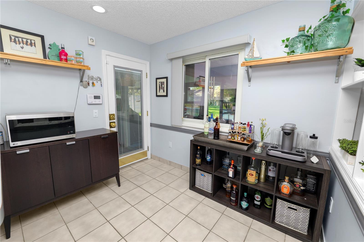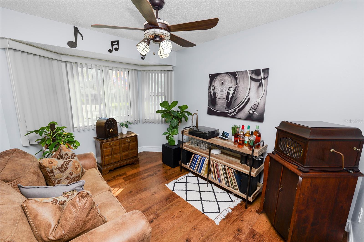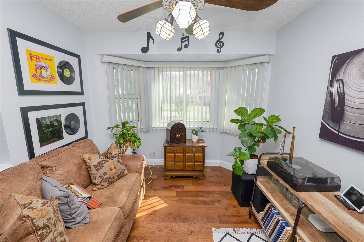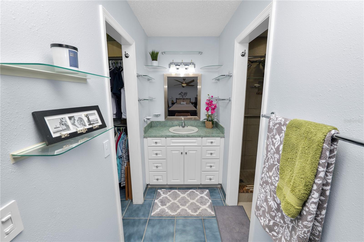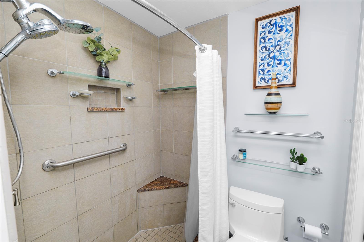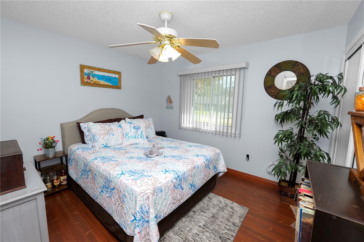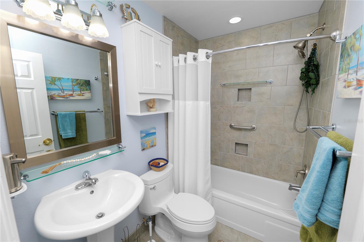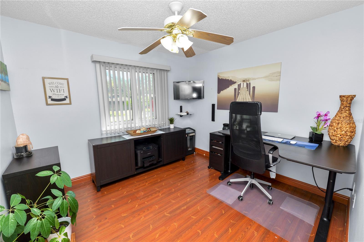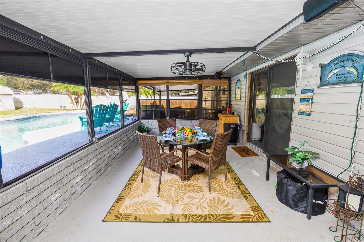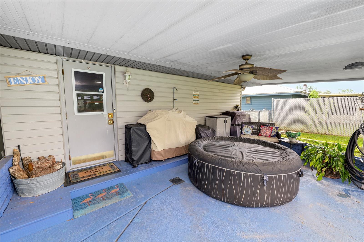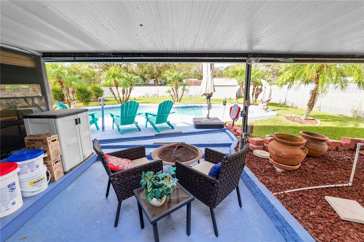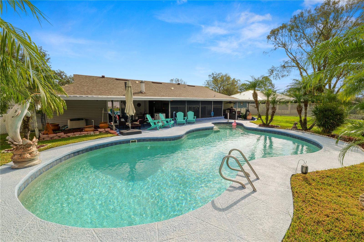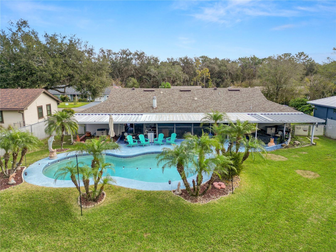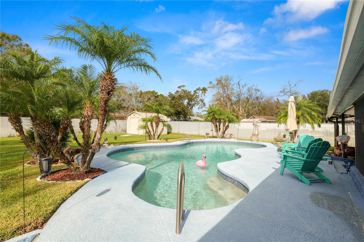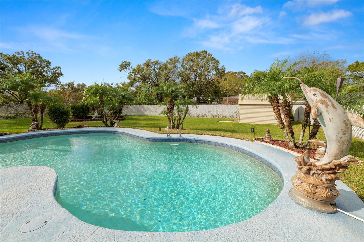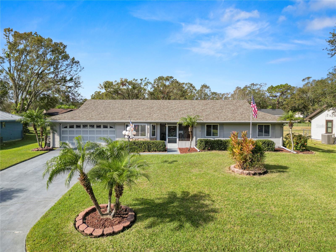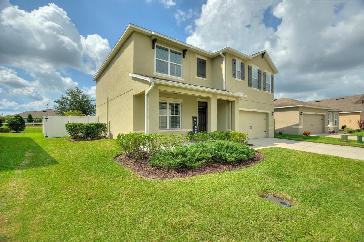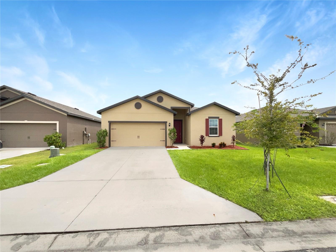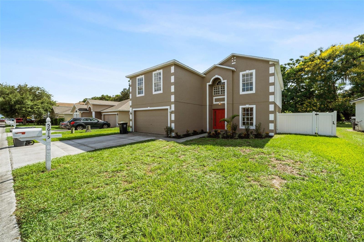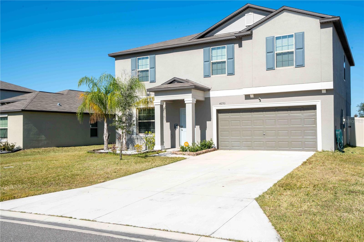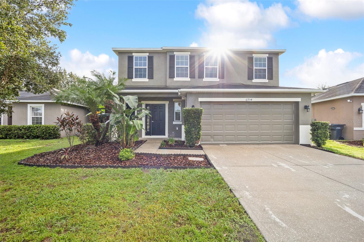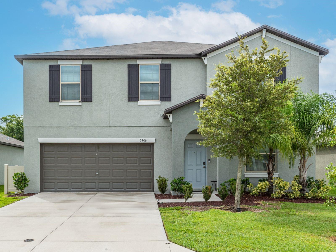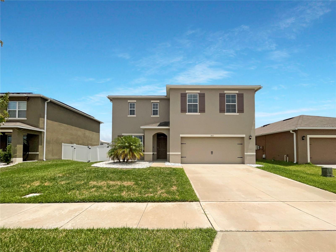5029 Forestgreen Drive E, LAKELAND, FL 33811
Property Photos
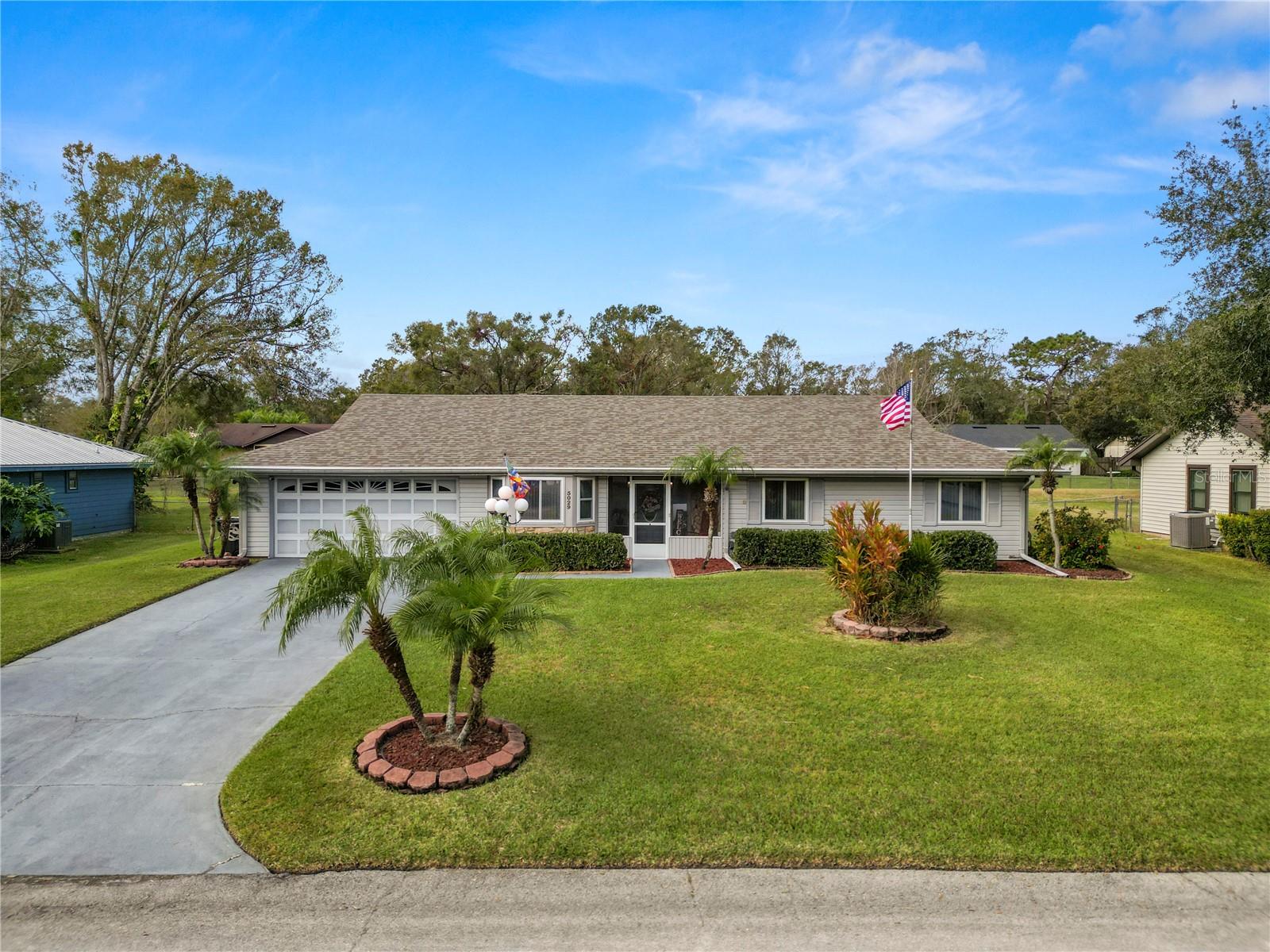
Would you like to sell your home before you purchase this one?
Priced at Only: $335,000
For more Information Call:
Address: 5029 Forestgreen Drive E, LAKELAND, FL 33811
Property Location and Similar Properties
- MLS#: L4949536 ( Residential )
- Street Address: 5029 Forestgreen Drive E
- Viewed: 1
- Price: $335,000
- Price sqft: $169
- Waterfront: No
- Year Built: 1978
- Bldg sqft: 1980
- Bedrooms: 3
- Total Baths: 2
- Full Baths: 2
- Garage / Parking Spaces: 2
- Days On Market: 4
- Additional Information
- Geolocation: 27.9731 / -82.0029
- County: POLK
- City: LAKELAND
- Zipcode: 33811
- Subdivision: Forestgreen
- Elementary School: R. Bruce Wagner Elem
- Middle School: Southwest Middle School
- High School: George Jenkins High
- Provided by: KELLER WILLIAMS REALTY SMART
- Contact: Casandra Vann
- 863-577-1234

- DMCA Notice
-
DescriptionLooking for a move in ready home? Then look no further! This 3 bedroom, 2 bathroom, POOL home with NO HOA is just waiting for you! With a new roof in 2021 with Corning 50 year shingles, along with a 5 zone automatic smart irrigation system installed in 2021, and a new AC system with smart thermostat installed in 2022, just to name a few upgrades. Arriving at the home, you'll notice the beautifully landscaped yard, including your own Florida style palm trees on either side of the driveway. You'll also find a cozy screened in front porch, the perfect spot for your morning coffee! Entering the home, you'll be greeted by a spacious open family room featuring vaulted ceilings, a corner stone wood burning fireplace, and sliding doors to your outdoor area. The kitchen features freshly painted cabinets and sleek stainless steel appliances, along with a breakfast bar, the perfect spot for entertaining. There is also a breakfast nook area for additional seating, There is a formal living room just off of the kitchen, that could easily be converted to a formal dining room. The primary bedroom is spacious and features tile flooring and sliding doors to your outdoor patio area. The primary bathroom offers a walk in closet, along with a tile surround stand up shower with seat, and a single sink vanity. The remaining two bedrooms are spacious and offer nice sized closets. They share the main hall bathroom that features a pedestal sink, and tile surround tub/shower combo. Stepping through your living room sliding glass doors, you'll find Florida living at it's best! There is a large screened in patio, perfect for dining and entertaining as well as 2 covered patio's on either side and a sparkling in ground pool! The fully fenced in backyard area feels like a tropical oasis with palm trees surrounding your pool. Additionally, there is a storage shed at the back of the property for your additional storage needs. This home also is fully wired and ready to hook to your generator! Also, the 30 ft deep garage is heated and cooled, under air insulated with the garage door being insulated as well with plenty of room for your vehicle or boat! Located in a quiet neighborhood, this home has so much to offer and is just waiting for you to make if your own! Schedule your private showing today!
Payment Calculator
- Principal & Interest -
- Property Tax $
- Home Insurance $
- HOA Fees $
- Monthly -
Features
Building and Construction
- Covered Spaces: 0.00
- Exterior Features: Irrigation System, Lighting, Rain Gutters, Sliding Doors, Storage
- Flooring: Tile, Wood
- Living Area: 1344.00
- Roof: Shingle
Land Information
- Lot Features: Landscaped, Paved
School Information
- High School: George Jenkins High
- Middle School: Southwest Middle School
- School Elementary: R. Bruce Wagner Elem
Garage and Parking
- Garage Spaces: 2.00
- Parking Features: Driveway
Eco-Communities
- Pool Features: In Ground
- Water Source: Public
Utilities
- Carport Spaces: 0.00
- Cooling: Central Air
- Heating: Central
- Pets Allowed: Yes
- Sewer: Septic Tank
- Utilities: BB/HS Internet Available, Cable Available, Electricity Available, Phone Available, Water Available
Finance and Tax Information
- Home Owners Association Fee: 0.00
- Net Operating Income: 0.00
- Tax Year: 2024
Other Features
- Appliances: Dishwasher, Range, Refrigerator
- Country: US
- Interior Features: Ceiling Fans(s), Open Floorplan, Primary Bedroom Main Floor
- Legal Description: FORESTGREEN PB 66 PG 10 LYING IN SECS 9 & 10 LOT 108
- Levels: One
- Area Major: 33811 - Lakeland
- Occupant Type: Owner
- Parcel Number: 23-29-10-139694-001080
- Zoning Code: R-1
Similar Properties
Nearby Subdivisions
Abbey Oaks Ph 2
Carillon Lakes
Carillon Lakes Ph 02
Carillon Lakes Ph 03b
Carillon Lakes Ph 05
Carillon Lakes Ph 2
Country Village
Creek Side
Deer Brooke
Deer Brooke South
Dossey J W
English Creek
Fairlane Sub
Forestgreen
Forestgreen Ph 02
Forestwood Sub
Glenbrook Chase
Groveland South
Hatcher Road Estates
Hawthorne Ranch
Henry Hays Map Medulla
Hidden Oaks
Highland Acres
Lakes At Laurel
Lakes At Laurel Highlands
Lakes At Laurel Highlands Phas
Lakeside Preserve Phase I
Lakeslaurel Hlnds Ph 1e
Lakeslaurel Hlnds Ph 28
Lakeslaurel Hlnds Ph 2b
Lakeslaurel Hlnds Ph 3a
Longwood Oaks Ph 01
Longwood Trace Ph 02
Magnolia Trails
Morgan Creek Preserve Ph 01
Oak View Estates
Oak View Estates Un 3
Oakview Estates
Oakwood Knoll
Reflections West
Reflections West Ph 02
Riverstone Ph 1
Riverstone Ph 2
Riverstone Ph 3 4
Riverstone Ph 5 6
Riverstone Phase 3 4
Shepherd South
Steeplechase Ph 01
Steeplechase Ph 2
Stoney Creek
Sugar Creek Estates
Tower Oaks North
Towne Park Estates
West Oaks Sub
Wildwood 02


