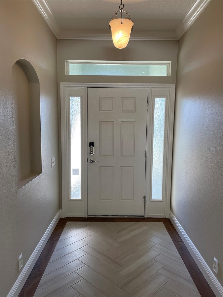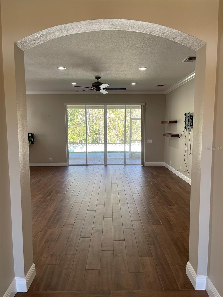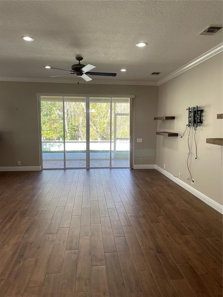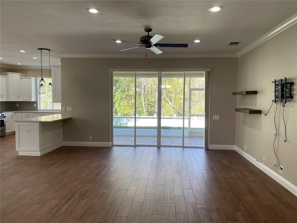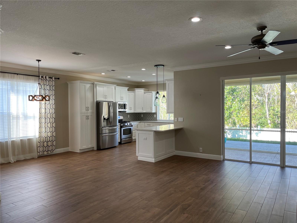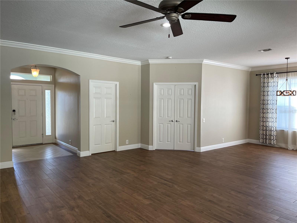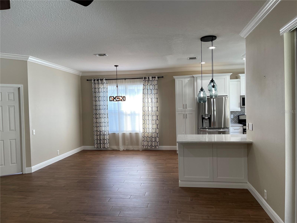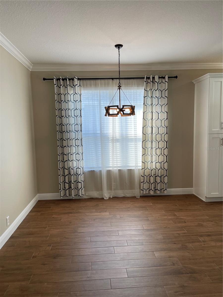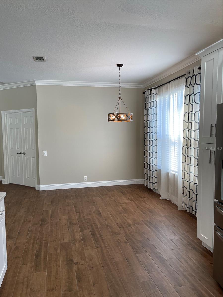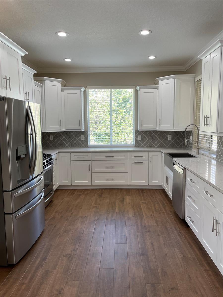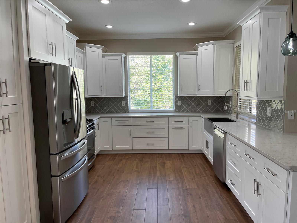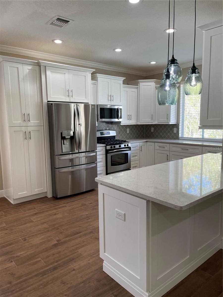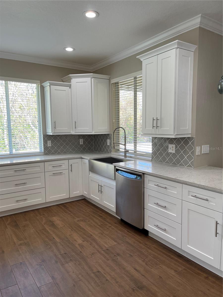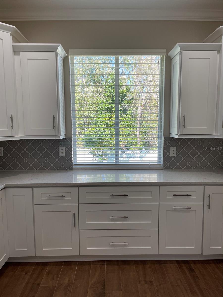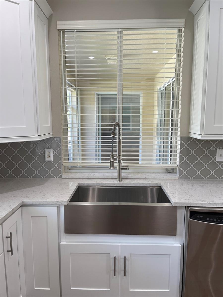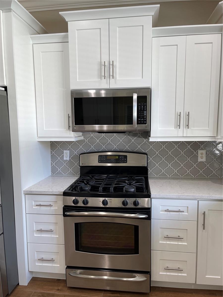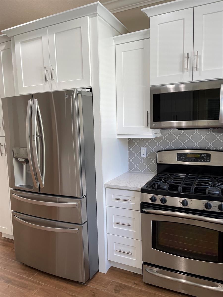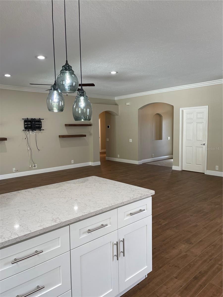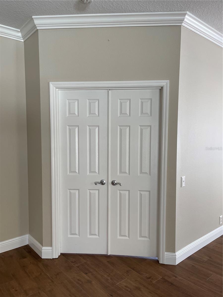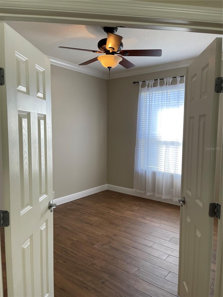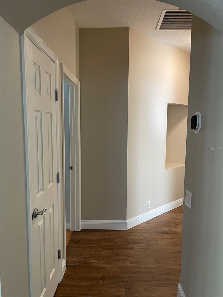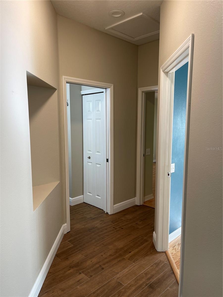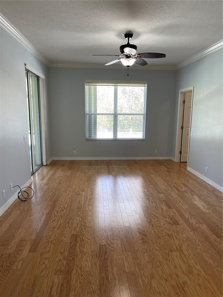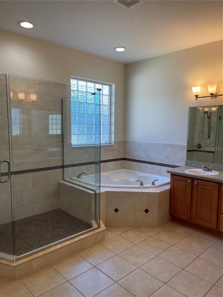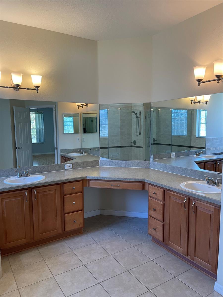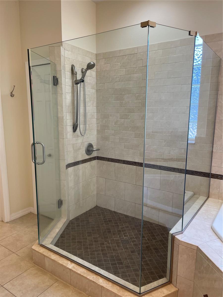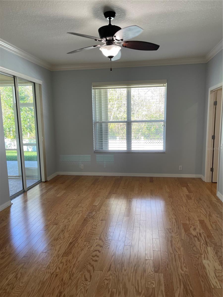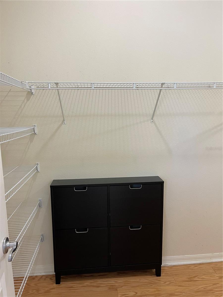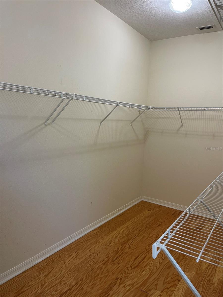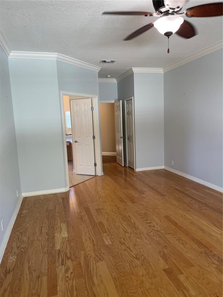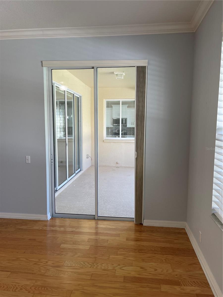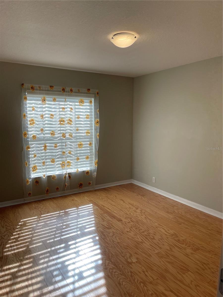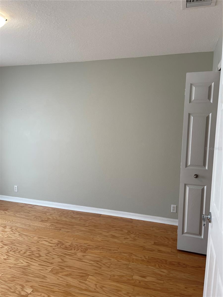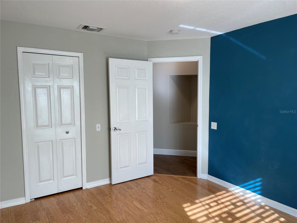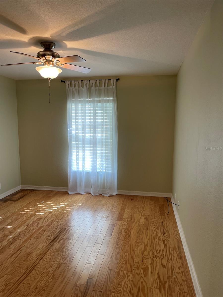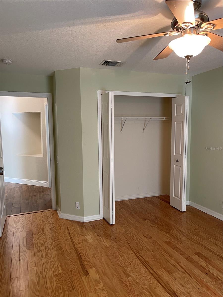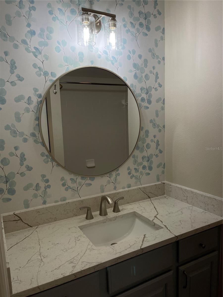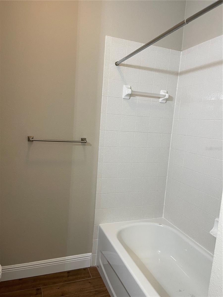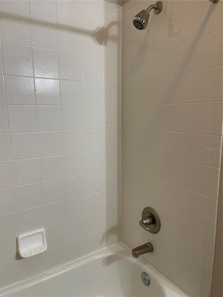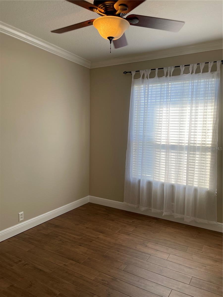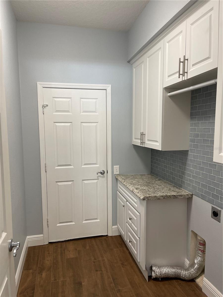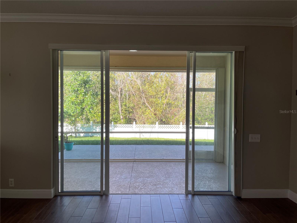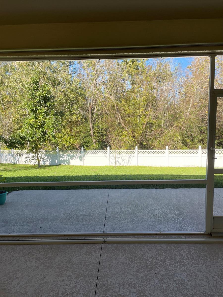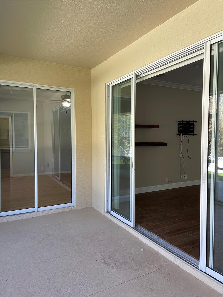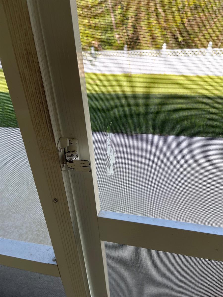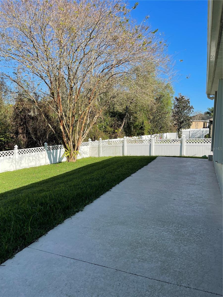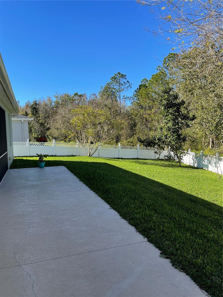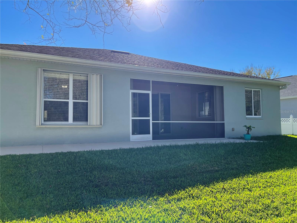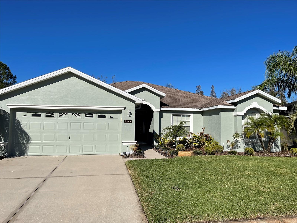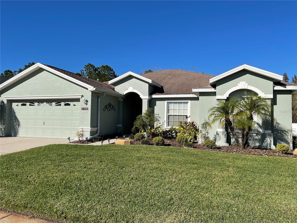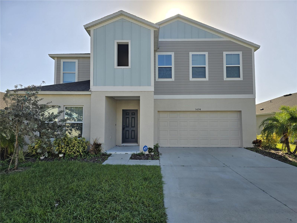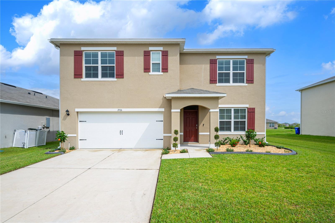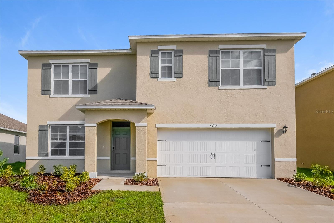3906 Whistlewood Circle, LAKELAND, FL 33811
Property Photos
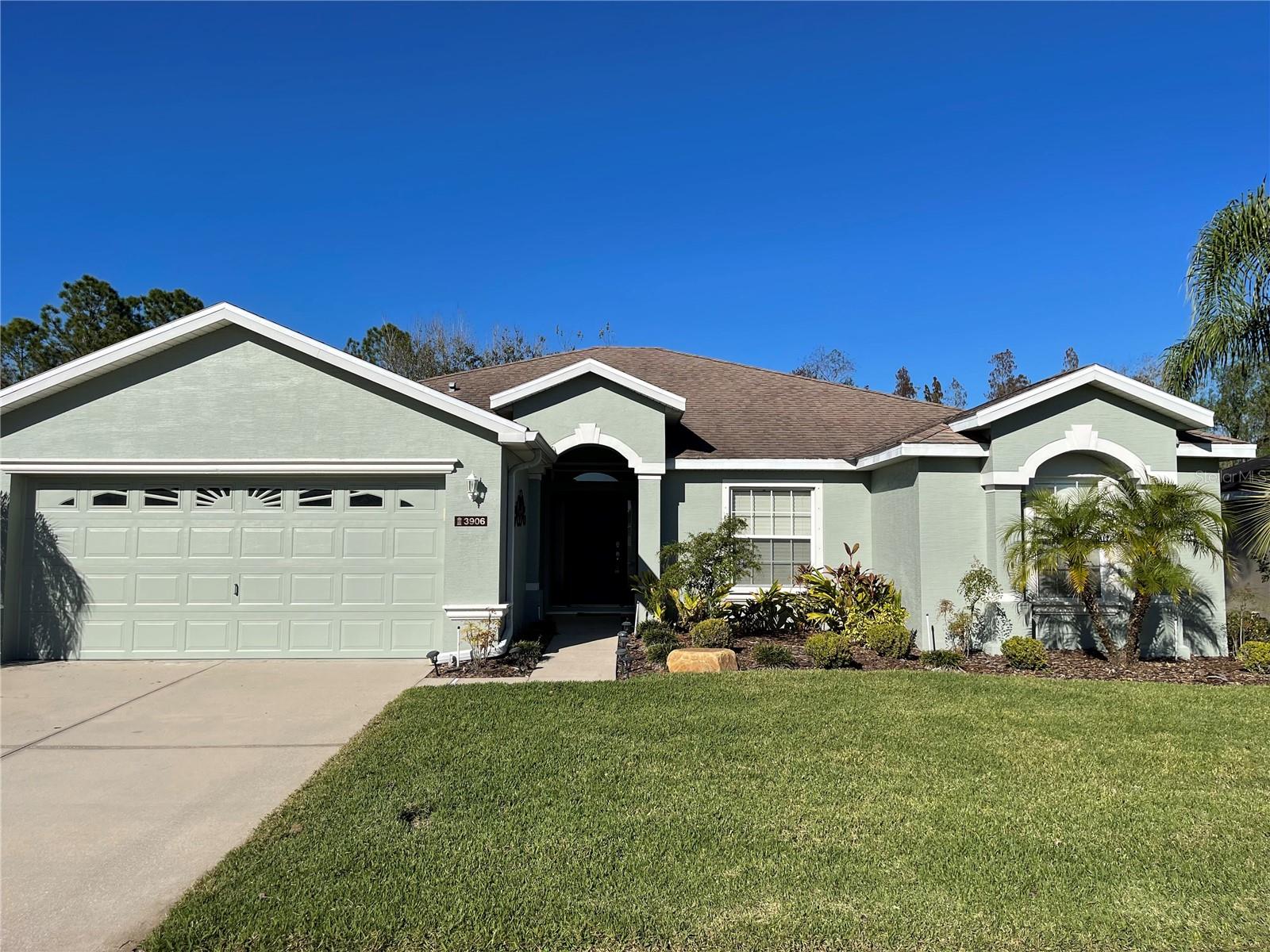
Would you like to sell your home before you purchase this one?
Priced at Only: $2,795
For more Information Call:
Address: 3906 Whistlewood Circle, LAKELAND, FL 33811
Property Location and Similar Properties
- MLS#: L4949705 ( Residential Lease )
- Street Address: 3906 Whistlewood Circle
- Viewed: 10
- Price: $2,795
- Price sqft: $1
- Waterfront: No
- Year Built: 2005
- Bldg sqft: 2756
- Bedrooms: 3
- Total Baths: 2
- Full Baths: 2
- Garage / Parking Spaces: 2
- Days On Market: 9
- Additional Information
- Geolocation: 28.0057 / -82.0386
- County: POLK
- City: LAKELAND
- Zipcode: 33811
- Subdivision: Carillon Lakes Ph 4
- Elementary School: Jesse Keen Elem
- Middle School: Kathleen Middle
- Provided by: HANOVER REAL ESTATE AGENCY
- Contact: Darrin Brown
- 863-646-3040

- DMCA Notice
-
DescriptionCarillon Lakes spacious three bedroom two bath with office. Wood plank tile through the living area of the house, updated kitchen, including new cabinets, countertops, and appliances. Master bedroom has an oversized walk in closet, master bath, and large vanity with double sinks. Large screen lanai and fenced backyard. Carillon Lakes features a junior Olympic pool, clubhouse, fitness center, playground, tennis court and walking trails.
Payment Calculator
- Principal & Interest -
- Property Tax $
- Home Insurance $
- HOA Fees $
- Monthly -
Features
Building and Construction
- Covered Spaces: 0.00
- Exterior Features: Hurricane Shutters, Irrigation System, Lighting, Rain Gutters, Sliding Doors, Sprinkler Metered
- Fencing: Fenced, Full Backyard
- Flooring: Tile, Wood
- Living Area: 2160.00
Land Information
- Lot Features: Conservation Area, Level, Sidewalk, Paved, Private
School Information
- Middle School: Kathleen Middle
- School Elementary: Jesse Keen Elem
Garage and Parking
- Garage Spaces: 2.00
- Parking Features: Driveway, Garage Door Opener
Eco-Communities
- Pool Features: Other
- Water Source: Public
Utilities
- Carport Spaces: 0.00
- Cooling: Central Air
- Heating: Central
- Pets Allowed: Breed Restrictions, Yes
- Sewer: Public Sewer
- Utilities: Cable Connected, Electricity Connected, Fire Hydrant, Natural Gas Connected, Public, Street Lights, Water Connected
Amenities
- Association Amenities: Basketball Court, Cable TV, Clubhouse, Fitness Center, Gated, Lobby Key Required, Maintenance, Playground, Pool, Recreation Facilities, Security, Tennis Court(s)
Finance and Tax Information
- Home Owners Association Fee: 0.00
- Net Operating Income: 0.00
Rental Information
- Tenant Pays: Cleaning Fee, Re-Key Fee
Other Features
- Appliances: Dishwasher, Disposal, Gas Water Heater, Microwave, Range, Refrigerator
- Association Name: Danjo Managed Executive Properties
- Association Phone: 407-781-1188
- Country: US
- Furnished: Unfurnished
- Interior Features: Ceiling Fans(s), Crown Molding, Eat-in Kitchen, High Ceilings, Kitchen/Family Room Combo, Primary Bedroom Main Floor, Open Floorplan, Solid Surface Counters, Solid Wood Cabinets, Stone Counters, Thermostat, Walk-In Closet(s)
- Levels: One
- Area Major: 33811 - Lakeland
- Occupant Type: Owner
- Parcel Number: 23-28-31-138049-004960
- Views: 10
Owner Information
- Owner Pays: Grounds Care
Similar Properties


