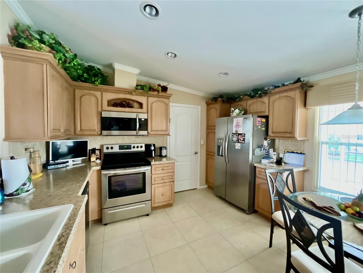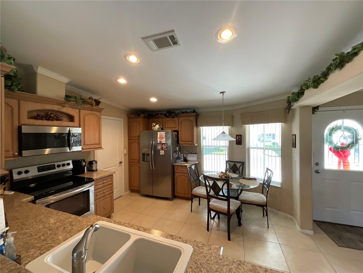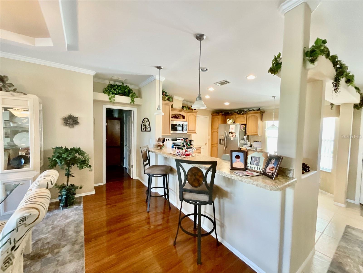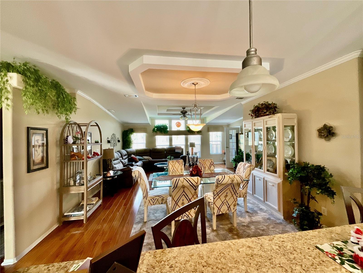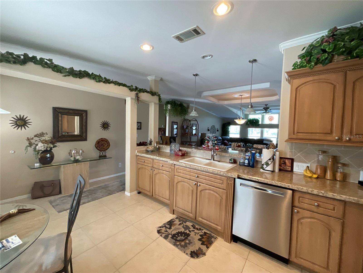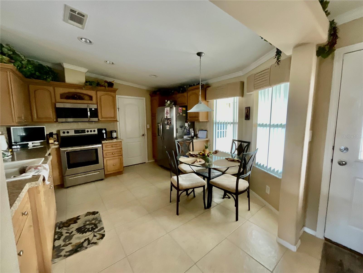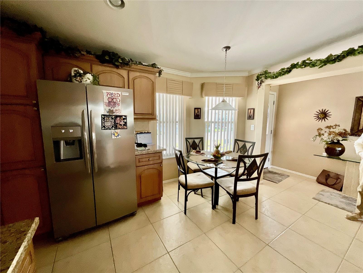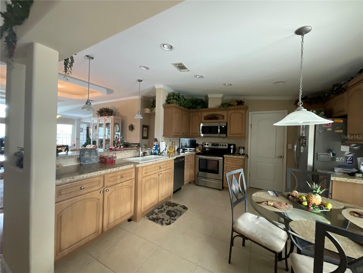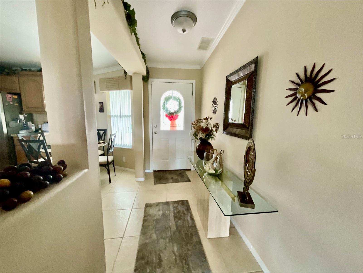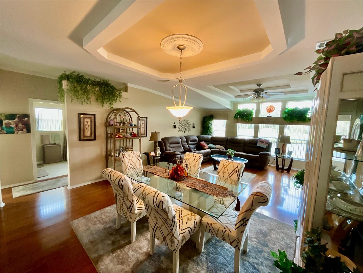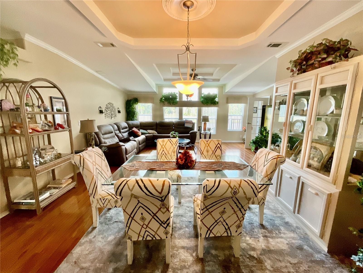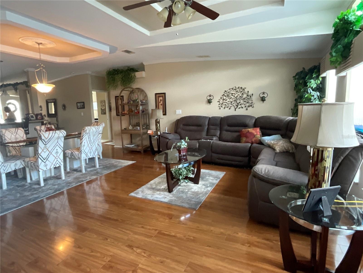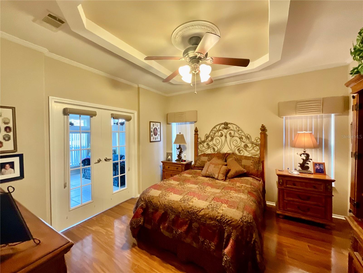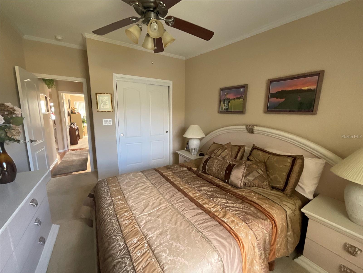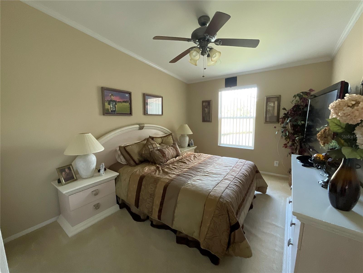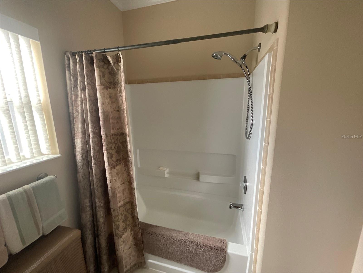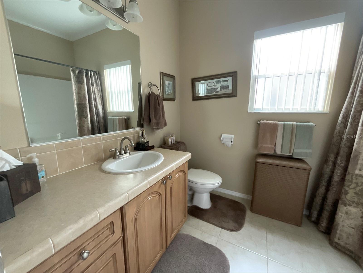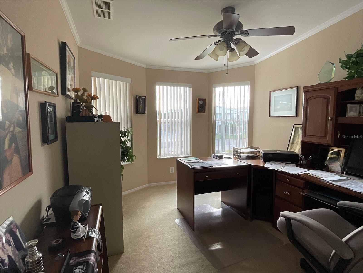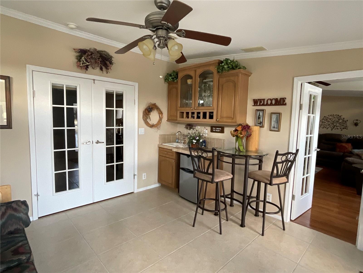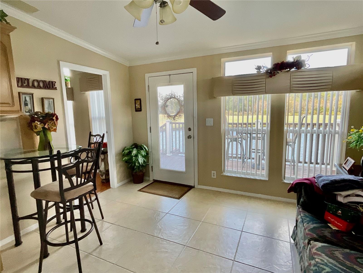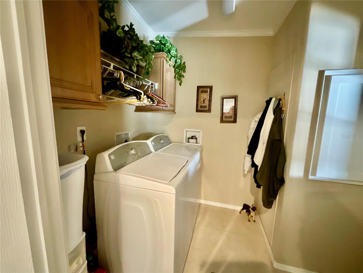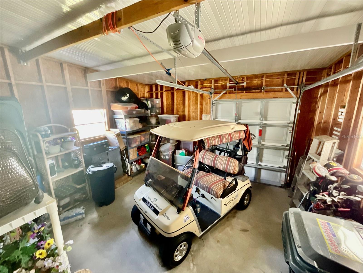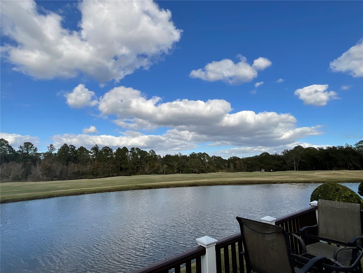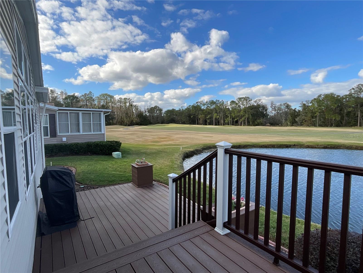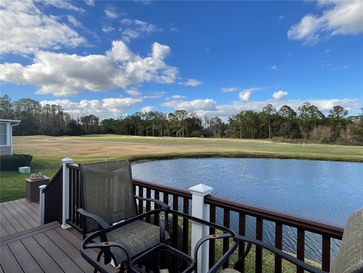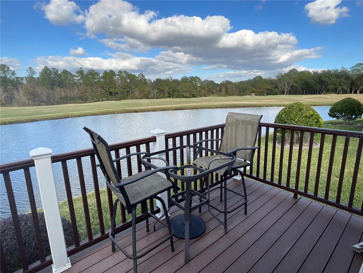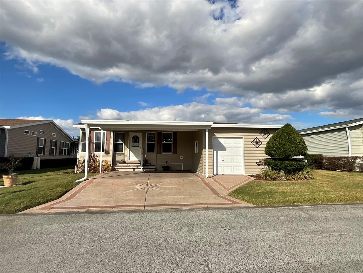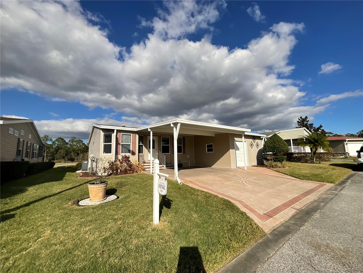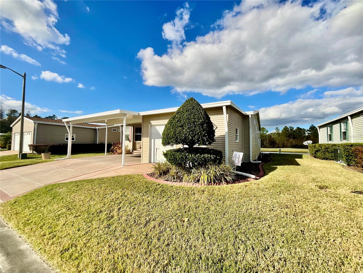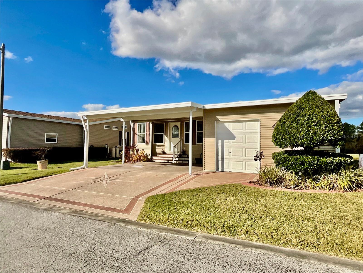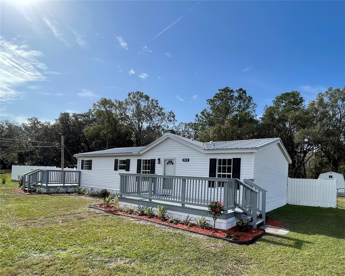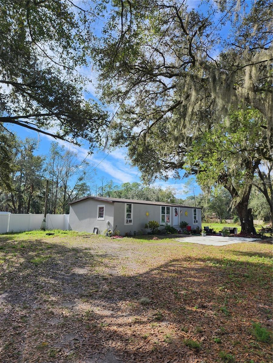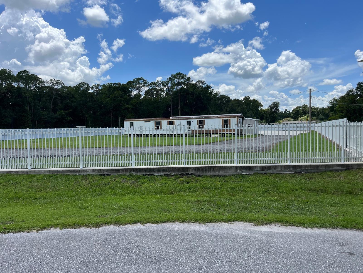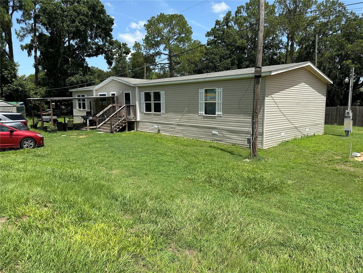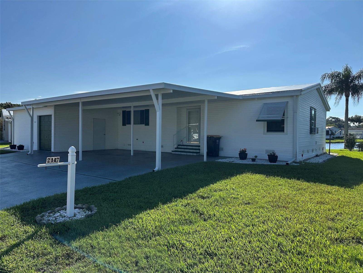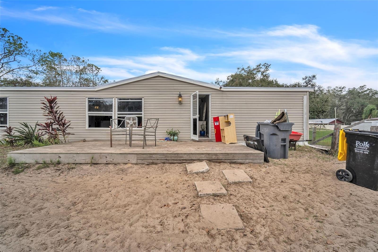2356 Peavine Circle 1017, LAKELAND, FL 33810
Property Photos
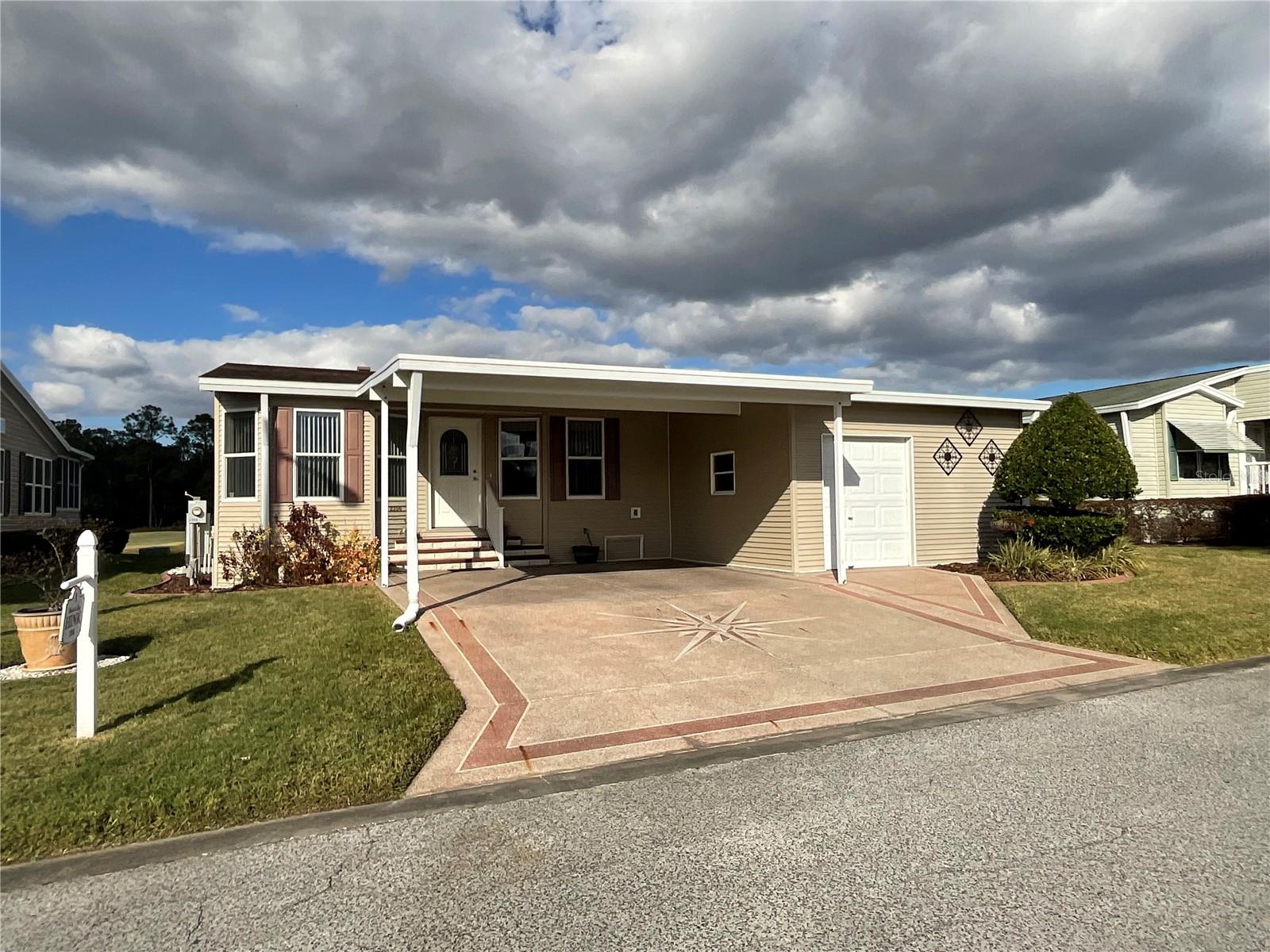
Would you like to sell your home before you purchase this one?
Priced at Only: $285,000
For more Information Call:
Address: 2356 Peavine Circle 1017, LAKELAND, FL 33810
Property Location and Similar Properties
- MLS#: L4949903 ( Residential )
- Street Address: 2356 Peavine Circle 1017
- Viewed: 3
- Price: $285,000
- Price sqft: $155
- Waterfront: No
- Year Built: 2006
- Bldg sqft: 1835
- Bedrooms: 3
- Total Baths: 2
- Full Baths: 2
- Garage / Parking Spaces: 2
- Days On Market: 2
- Additional Information
- Geolocation: 28.1824 / -82.0054
- County: POLK
- City: LAKELAND
- Zipcode: 33810
- Subdivision: Cypress Lakes Ph 11
- Provided by: TITANIUM REAL ESTATE, LLC
- Contact: Cathy Nice
- 863-808-0445

- DMCA Notice
-
DescriptionWOW! What a set up. This 3 bedroom 2 bath triple wide home situated on the 7th fairway of the Championship golf course. Views of the Florida wildlife, golfers and pond will provide you with the stress free living you've dreamed about. Just picture yourself sitting on the back deck relaxing with that morning cup of coffee or evening cocktail watching the deer quench their thirst in the water. This home features open floor plan,Tray ceilings, large kitchen with plenty of cabinets and counter space. Large pantry, inside utility/laundry room. Great space for entertaining. Split floor plan provides privacy for both you and your guests. Guest bath has tub/shower combo. Large Master suite features dual vanities and oversized shower. Dual closets in master bedroom. French doors lead out to a retreat/multi purpose room with beautiful views. The retreat room is equipped with sink and small counter space for additional entertaining space.Large shed with built in shelving with overhead door and additional entrance from inside utility/laundry room. New roof in 2017, new AC in 2021, new duct work and is being sold furnished with exception of master bedroom bed and dresser. Buyers must submit to (and pass) a background check, credit check, and meet financial requirements to obtain park approval in this community. include Monthly maintenance fee of $405 includes lawn mowing and a 24 Hour staffed guard gate, use of two pools, two hot tubs, a fitness center, tennis courts, bocce ball courts, pickle ball and horseshoes and access to the clubhouse. The community also has a Bar & Grill onsite which features daily specials and monthly entertainment. The community has two18 hole golf courses where residents may purchase a membership or a 'pay as you play' option. All listing information is deemed reliable but not guaranteed, and should be independently verified through personal inspection and/or by appropriate professionals.
Payment Calculator
- Principal & Interest -
- Property Tax $
- Home Insurance $
- HOA Fees $
- Monthly -
Features
Building and Construction
- Covered Spaces: 0.00
- Exterior Features: Irrigation System, Lighting, Rain Gutters
- Flooring: Carpet, Ceramic Tile, Laminate
- Living Area: 1835.00
- Roof: Shingle
Garage and Parking
- Garage Spaces: 0.00
Eco-Communities
- Water Source: None
Utilities
- Carport Spaces: 2.00
- Cooling: Central Air
- Heating: Electric
- Pets Allowed: Breed Restrictions
- Sewer: Public Sewer
- Utilities: Cable Connected, Electricity Connected, Phone Available, Public, Sewer Connected, Street Lights, Underground Utilities, Water Connected
Amenities
- Association Amenities: Clubhouse, Fitness Center, Gated, Maintenance, Pickleball Court(s), Pool, Recreation Facilities, Shuffleboard Court, Spa/Hot Tub, Storage, Tennis Court(s)
Finance and Tax Information
- Home Owners Association Fee Includes: Guard - 24 Hour, Maintenance Grounds, Management
- Home Owners Association Fee: 0.00
- Net Operating Income: 0.00
- Tax Year: 2023
Other Features
- Appliances: Dishwasher, Dryer, Electric Water Heater, Exhaust Fan, Microwave, Range, Washer
- Association Name: Robert Parody/Becky Higgins
- Association Phone: 863-859-1459
- Country: US
- Furnished: Furnished
- Interior Features: Ceiling Fans(s), Crown Molding, Eat-in Kitchen, Living Room/Dining Room Combo, Open Floorplan, Primary Bedroom Main Floor, Skylight(s), Split Bedroom, Tray Ceiling(s)
- Legal Description: CYPRESS LAKES PHASE 11 PB 133 PGS 12 & 13 LOT 1017
- Levels: One
- Area Major: 33810 - Lakeland
- Occupant Type: Owner
- Parcel Number: 23-26-34-000661-010170
- Unit Number: 1017
Similar Properties
Nearby Subdivisions
Country Knoll
Country View Estates
Cypress Lakes Ph 02a
Cypress Lakes Ph 11
Foxwood Lake Estates
Foxwood Lake Estates Ph 01
Foxwood Lake Estates Phase 3
Greenfields 3 Tr 5o
Highland Fairways Ph 01
Lakeland
Midiri
None
Oak Trail
Pioneer Trails Ph 01
Pioneer Trails Ph 02
Rolling Oaks Estates
Rollinglen Ph 03
Scenic View Mobile Home Court
Sutton Estates
Timberlake Ests
Valley Farm
Webster Omohundro Sub


