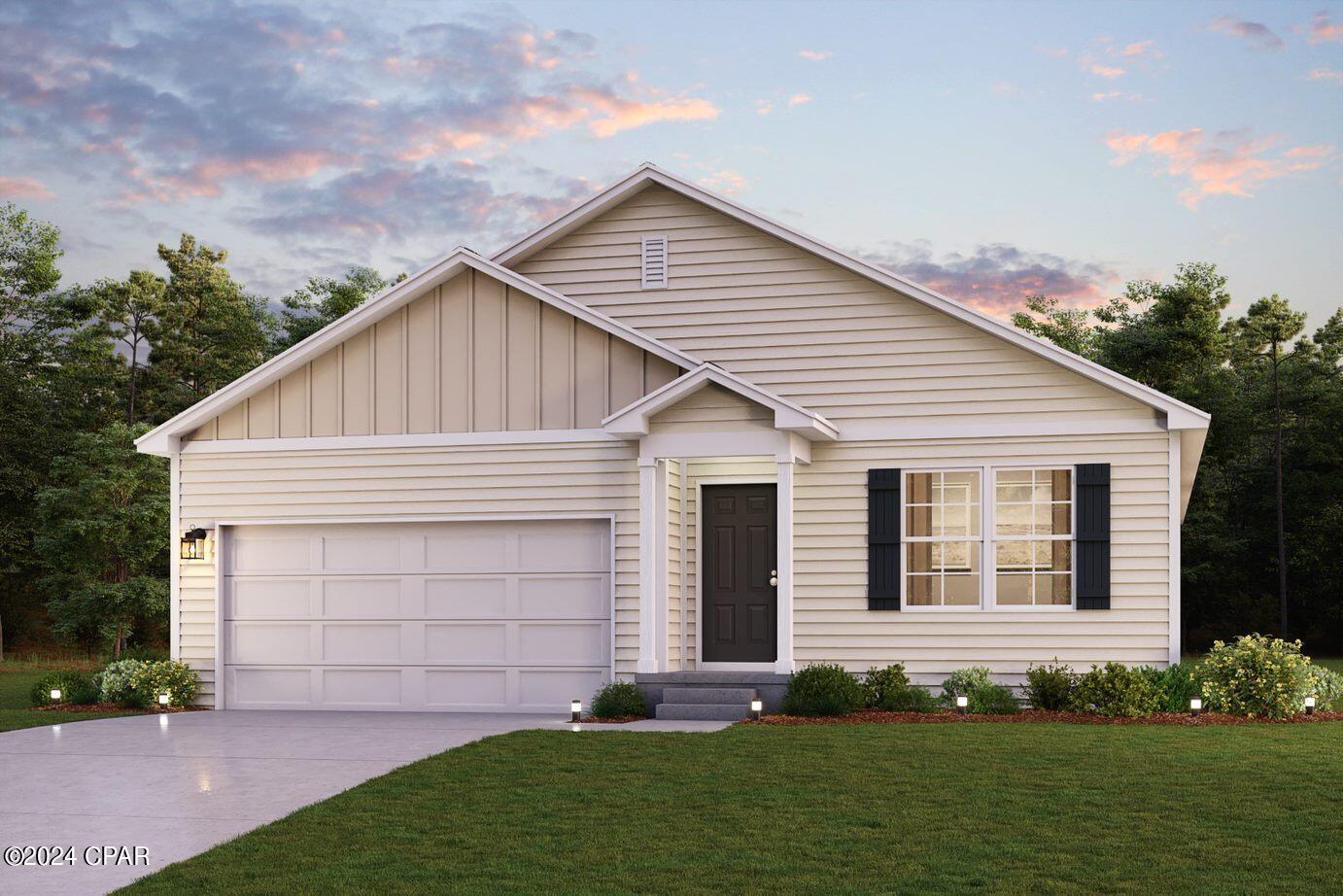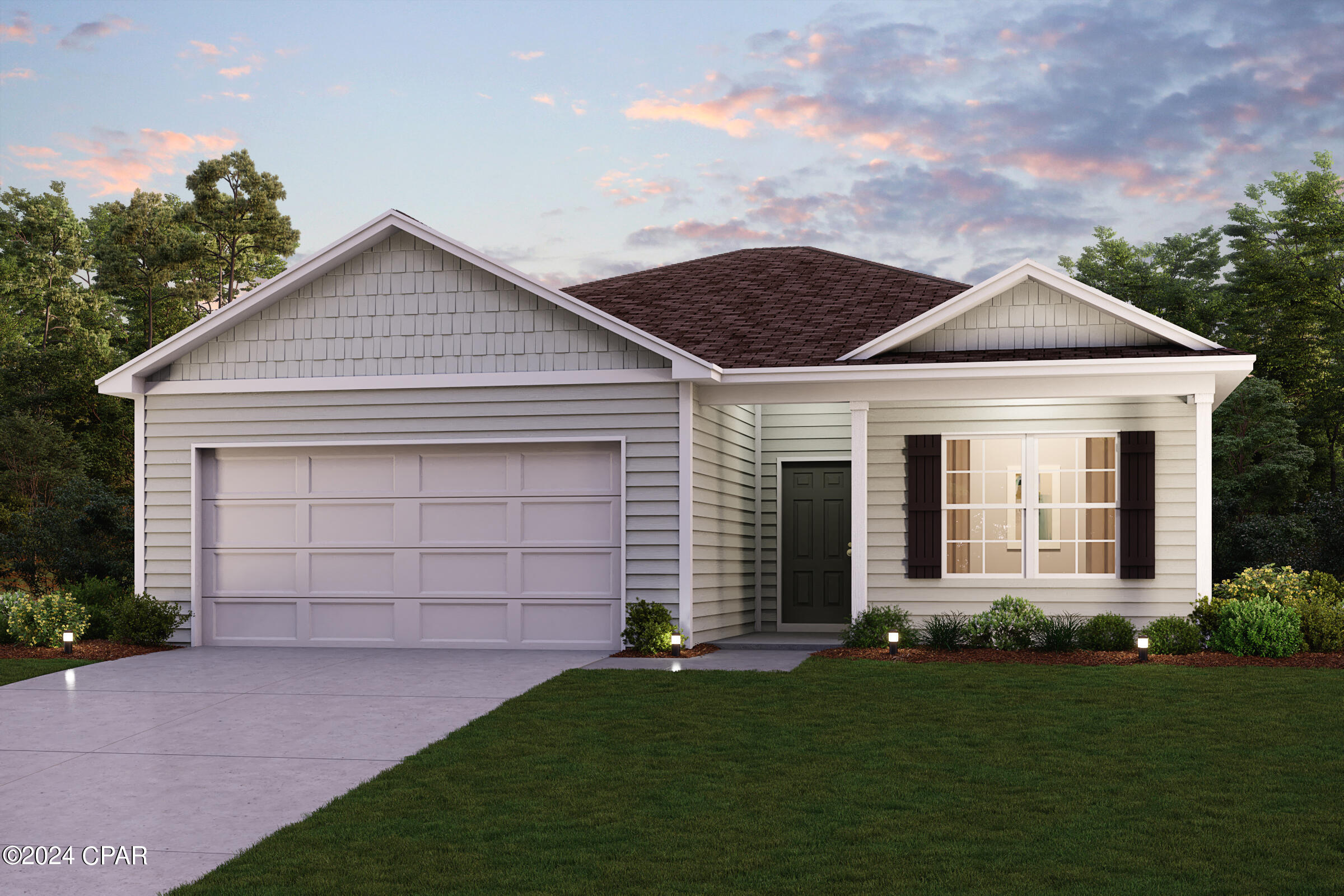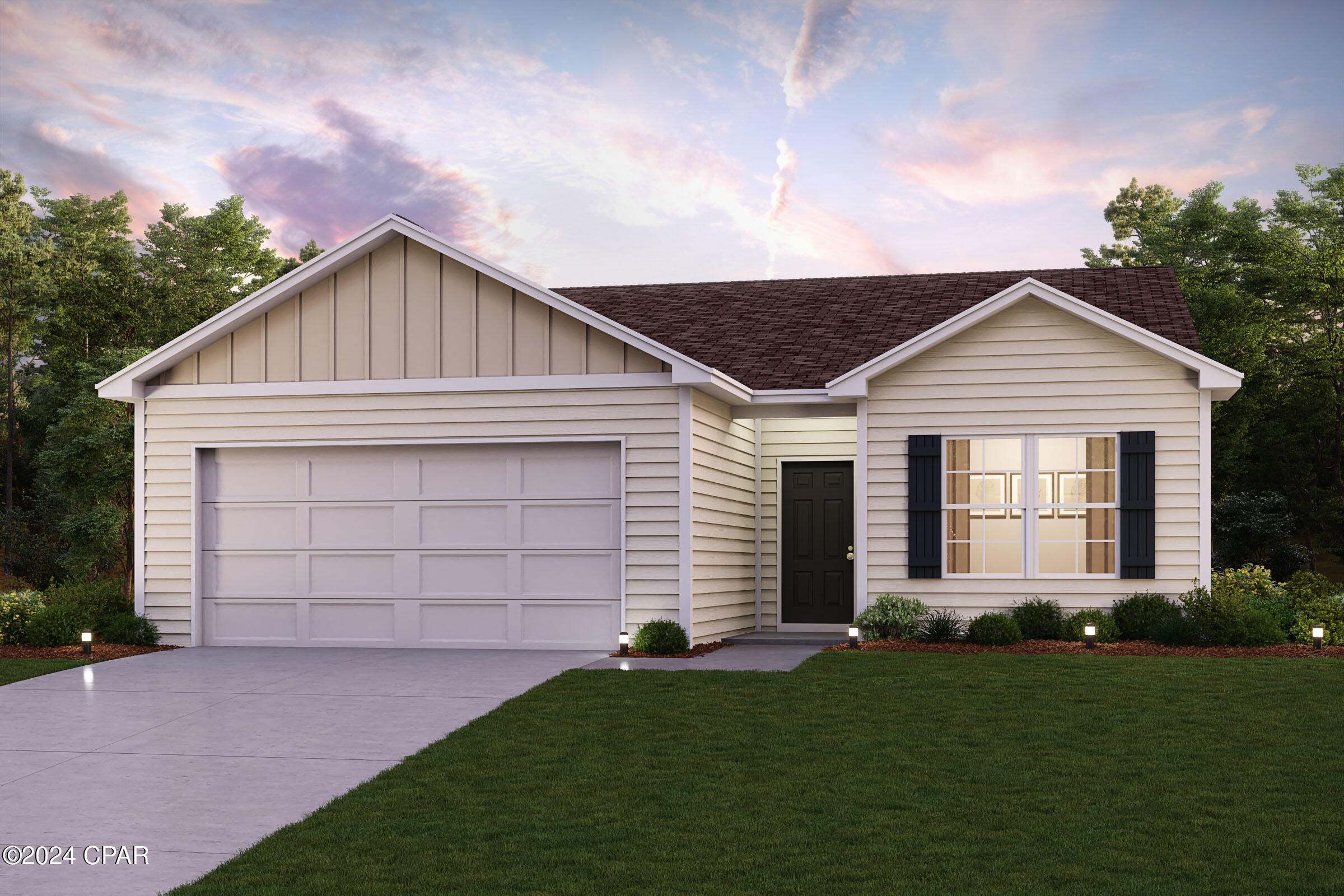Searching on:
- Subdivision Like Kiersten Heights
- 1
Single Family
- Price: $266,990.00
- Previous Price: $263,990
- Last Price Change: 01/02/25
- Days On Market: 80
- Bedrooms: 4
- Baths: 2
- Garage / Parking Spaces: 2
- Acreage: 1.00 acres
- Pool: No
- Waterfront: No
- Year Built: 2024
MLS#: 764198
- County: WASHINGTON
- City: Chipley
- Zipcode: 32428
- Subdivision: Kiersten Heights
- Elementary School: Kate M. Smith
- Middle School: Roulhac
- High School: Chipley
- Provided by: WJH Brokerage FL LLC
- Provided through
- DMCA Notice
Description
- Discover Your Dream Home in the Kiersten Heights The Cabot Plan offers a spacious open concept layout, seamlessly connecting the Living, Dining, and Kitchen areas perfect for entertaining. The modern
Single Family
- Price: $253,990.00
- Previous Price: $252,990
- Last Price Change: 11/20/24
- Days On Market: 87
- Bedrooms: 3
- Baths: 2
- Garage / Parking Spaces: 2
- Acreage: 0.99 acres
- Pool: No
- Waterfront: No
- Year Built: 2024
MLS#: 763937
- County: WASHINGTON
- City: Chipley
- Zipcode: 32428
- Subdivision: Kiersten Heights
- Elementary School: Kate M. Smith
- Middle School: Roulhac
- High School: Chipley
- Provided by: WJH Brokerage FL LLC
- Provided through
- DMCA Notice
Description
- Welcome home to this NEW Single Story Home in the Kiersten Heights Community! The desirable Beaumont Plan boasts an open design encompassing the Living, Dining, and Kitchen spaces. The Kitchen feature
Single Family
- Price: $249,990.00
- Previous Price: $248,990
- Last Price Change: 01/02/25
- Days On Market: 143
- Bedrooms: 3
- Baths: 2
- Garage / Parking Spaces: 2
- Acreage: 1.01 acres
- Pool: No
- Waterfront: No
- Year Built: 2024
MLS#: 761675
- County: WASHINGTON
- City: Chipley
- Zipcode: 32428
- Subdivision: Kiersten Heights
- Elementary School: Kate M. Smith
- Middle School: Roulhac
- High School: Chipley
- Provided by: WJH Brokerage FL LLC
- Provided through
- DMCA Notice
Description
- Welcome home to this NEW Single Story Home in the Kiersten Heights Community! The desirable Beaumont Plan boasts an open design encompassing the Living, Dining, and Kitchen spaces. The Kitchen feature
- 1


