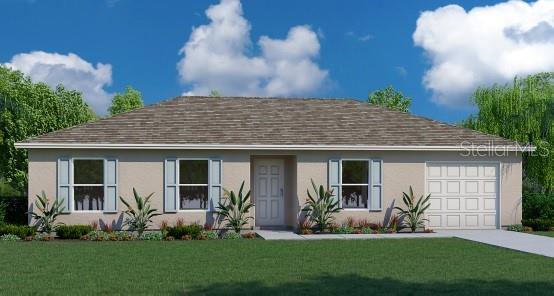Searching on:
- Subdivision Like Port Charlotte Sec51
- Listing Status = Active
- 1
Single Family
- Price: $352,000.00
- Price sqft: $136.86 / sqft
- Days On Market: 132
- Bedrooms: 4
- Baths: 2
- Garage / Parking Spaces: 2
- Bldg sqft: 2572
- Acreage: 0.23 acres
- Pool: No
- Waterfront: No
- Year Built: 2025
MLS#: C7515373
- County: CHARLOTTE
- City: PORT CHARLOTTE
- Zipcode: 33952
- Subdivision: Port Charlotte Sec51
- Provided by: HOLIDAY BUILDERS GULF COAST

- DMCA Notice
Single Family
- Price: $269,990.00
- Price sqft: $204.69 / sqft
- Previous Price: $281,000
- Last Price Change: 07/26/25
- Days On Market: 385
- Bedrooms: 3
- Baths: 2
- Garage / Parking Spaces: 1
- Bldg sqft: 1319
- Acreage: 0.23 acres
- Pool: No
- Waterfront: No
- Year Built: 2025
MLS#: C7503376
- County: CHARLOTTE
- City: PORT CHARLOTTE
- Zipcode: 33980
- Subdivision: Port Charlotte Sec51
- Provided by: HOLIDAY BUILDERS GULF COAST

- DMCA Notice
- 1

