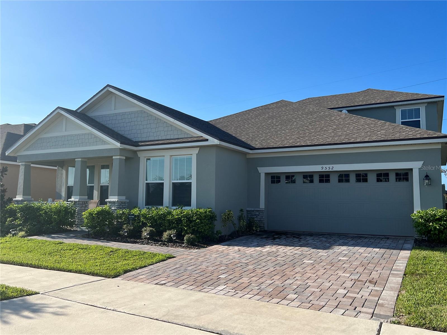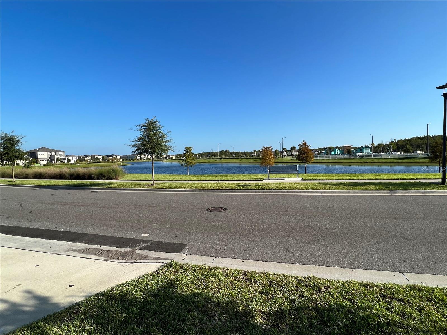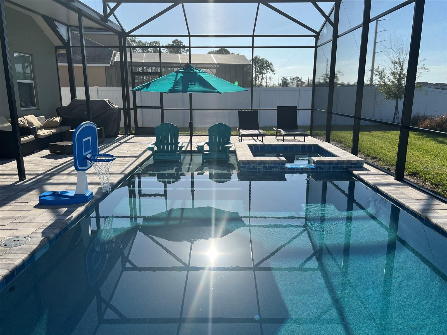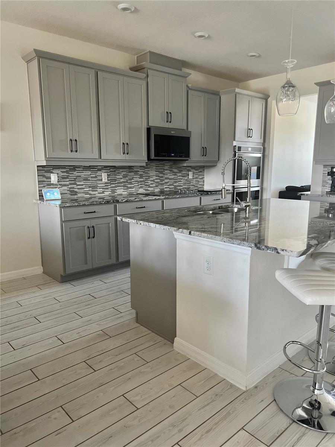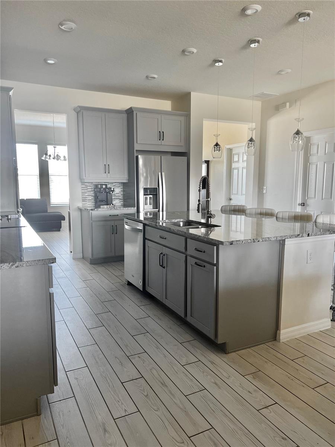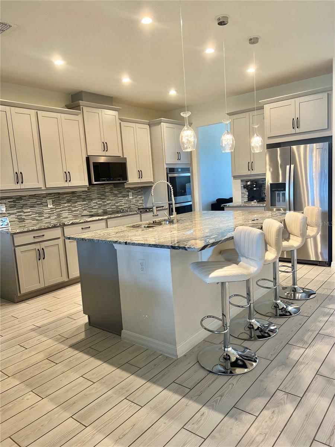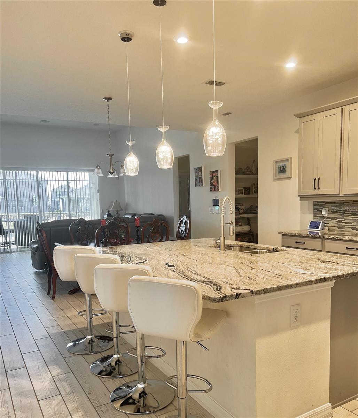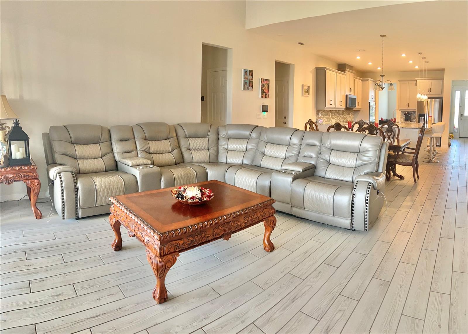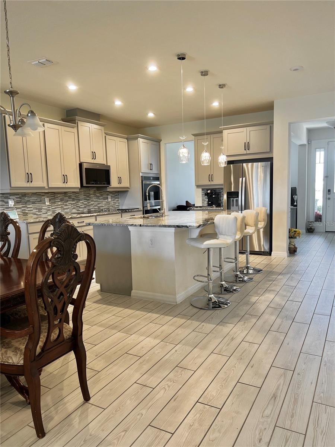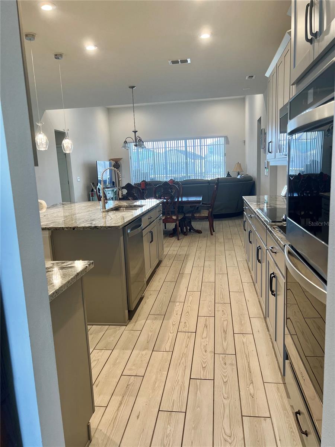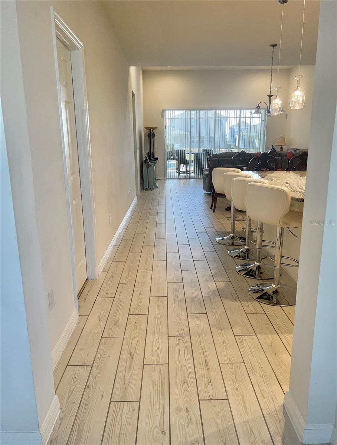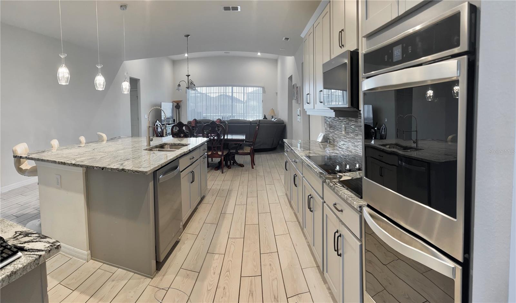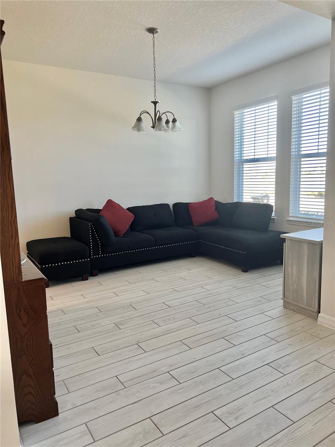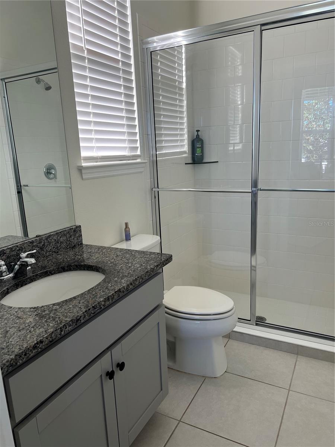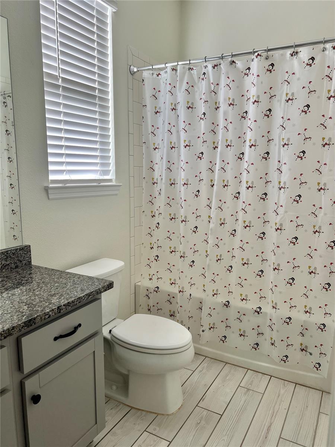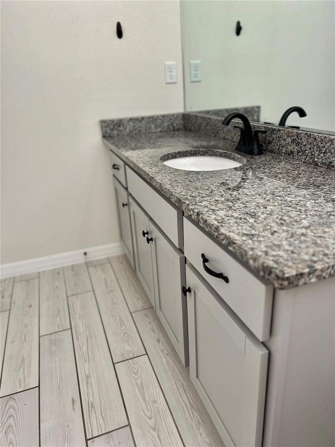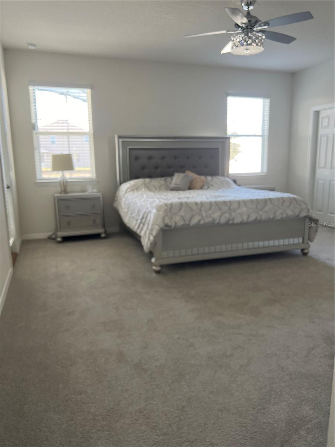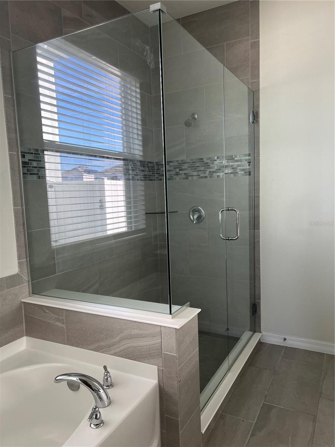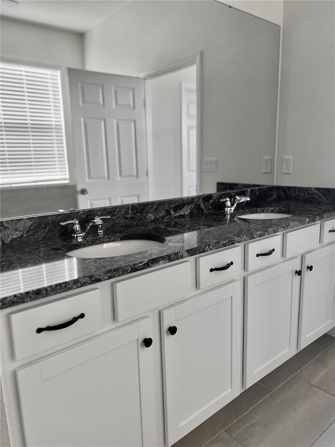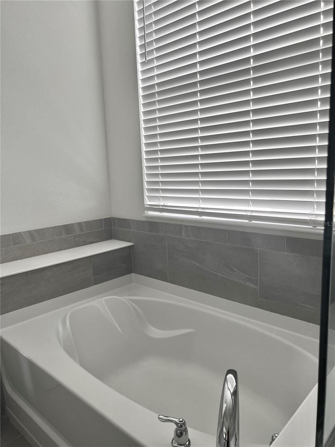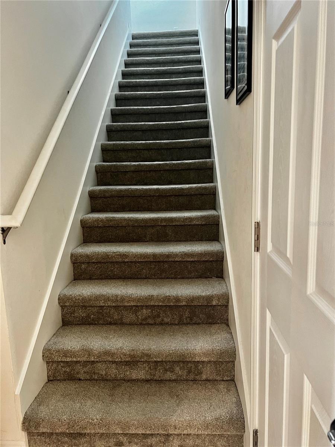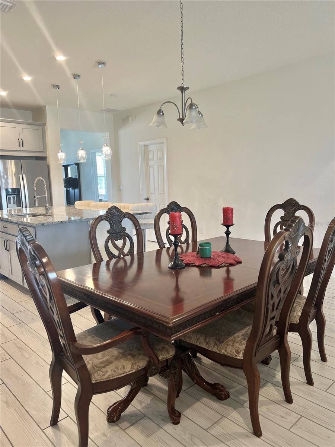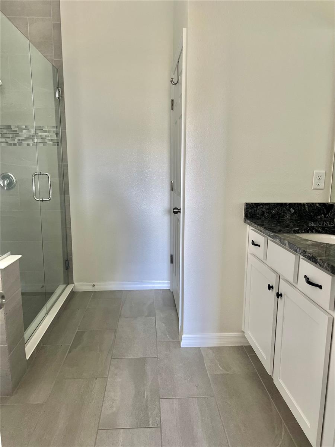9552 Launch Point Road, ORLANDO, FL 32832
Property Photos

Would you like to sell your home before you purchase this one?
Priced at Only: $820,000
For more Information Call:
Address: 9552 Launch Point Road, ORLANDO, FL 32832
Property Location and Similar Properties
- MLS#: O6155776 ( Residential )
- Street Address: 9552 Launch Point Road
- Viewed: 8
- Price: $820,000
- Price sqft: $220
- Waterfront: No
- Year Built: 2020
- Bldg sqft: 3734
- Bedrooms: 5
- Total Baths: 4
- Full Baths: 4
- Garage / Parking Spaces: 2
- Days On Market: 411
- Additional Information
- Geolocation: 28.4381 / -81.2139
- County: ORANGE
- City: ORLANDO
- Zipcode: 32832
- Subdivision: Starwood Ph N1a
- Elementary School: Sun Blaze Elementary
- Middle School: Innovation Middle School
- High School: Lake Nona High
- Provided by: SIGNATURE COLLECTION REALTY INC
- Contact: Carolyn Holmes
- 407-908-0594

- DMCA Notice
-
Description**NEW PRICE ** Motivated Seller. Welcome to this impressive Meridian Park home offering 5 bedrooms, 4 bathrooms, and an impressive second story loft with additional master bedroom suite. In addition to the interior space, the outdoor space has been transformed into a large patio / pool area perfect for taking advantage of Florida's year round outdoor living. Situated on one of the largest Phase 1 lots in the neighborhood, the house has an attractive craftsman elevation with a covered front porch that has a beautiful pond outlook. Walking into the house brings you to the front dining / flex area, which opens up to an upgraded open planned gourmet kitchen and family room. The downstairs space has upgraded tiled flooring throughout. The gourmet kitchen offers upgraded cooktop, built in convection oven and microwave, stainless appliances, granite countertops, new backsplash, plenty of cabinet space, large island, and walk in pantry. The large ensuite master bedroom contains two walk in closets, access to pool deck, and a contemporary style bathroom with accented walk in shower, upgraded cabinets and granite countertops across a double vanity. Bedroom two and three both have built in closets and share a bathroom with upgraded features. The guest room at the front of the house is accompanied by an ensuite with a walk in shower. Upstairs you will find a large loft area with wet bar and another spacious bedroom with ensuite bath and walk in closet. Outdoors you will enjoy plenty of covered lanai space and patio area that surrounds the heated pool with sun deck and built in hot tub. Pool area is screened in for extra comfort and privacy of outdoor space. Additional features of the home include dual zoned AC with smart system controls, water filtration system, and solar panels. Solar greatly offsets electrical charges as well as provides the most current environmentally friendly options to run the home. Double garage offers plenty of additional storage. Meridian Park is conveniently located to the airport, medical city, & easy access to SR 528 or SR 417. Within the community amenities include: parks, trails community center, a resort style pool, splash park, open air pavilion, fitness center, and a dog park. This home will check all your boxes!
Payment Calculator
- Principal & Interest -
- Property Tax $
- Home Insurance $
- HOA Fees $
- Monthly -
Features
Building and Construction
- Covered Spaces: 0.00
- Exterior Features: Garden, Irrigation System, Sliding Doors
- Flooring: Ceramic Tile, Tile
- Living Area: 2891.00
- Roof: Shingle
School Information
- High School: Lake Nona High
- Middle School: Innovation Middle School
- School Elementary: Sun Blaze Elementary
Garage and Parking
- Garage Spaces: 2.00
Eco-Communities
- Pool Features: Deck, Gunite, Heated, In Ground, Lighting, Salt Water, Screen Enclosure
- Water Source: Public
Utilities
- Carport Spaces: 0.00
- Cooling: Central Air
- Heating: Central, Electric
- Pets Allowed: Yes
- Sewer: Public Sewer
- Utilities: Cable Available, Electricity Connected, Sewer Connected, Solar, Underground Utilities, Water Connected
Finance and Tax Information
- Home Owners Association Fee: 131.00
- Net Operating Income: 0.00
- Tax Year: 2023
Other Features
- Appliances: Built-In Oven, Cooktop, Dishwasher, Disposal, Dryer, Electric Water Heater, Microwave, Refrigerator, Washer, Water Filtration System, Water Softener
- Association Name: Jorge Aguilo
- Association Phone: 4079060502
- Country: US
- Interior Features: Primary Bedroom Main Floor, Open Floorplan, Thermostat, Walk-In Closet(s), Wet Bar
- Legal Description: STARWOOD PHASE N-1A 97/149 LOT 4
- Levels: Two
- Area Major: 32832 - Orlando/Moss Park/Lake Mary Jane
- Occupant Type: Owner
- Parcel Number: 33-23-31-1996-00-040
- Zoning Code: PD
Similar Properties
Nearby Subdivisions
Eagle Creek
Eagle Creek Village
Eagle Creek Village J K Phase
Eagle Creek Villages K Ph 2a
Eagle Crk Ph 01a
Eagle Crk Ph 01b
Eagle Crk Ph 01cvlg D
Eagle Crk Ph 1b Village K
Eagle Crk Ph 1c2 Pt E Village
Eagle Crk Ph La
Eagle Crk Village G Ph 1
Eagle Crk Village G Ph 2
Eagle Crk Village I Ph 2
Eagle Crk Village K Ph 1a
Eagle Crk Village K Ph 2a
Eagle Crk Village L Ph 3a
Eagle Crk Vlg J K Ph 2b1
East Park Nbrhd 05
Isle Of Pines Fifth Add
Isle Of Pines Third Add
Isle Pines
Lake And Pines Estates
Lake Whippoorwill
Lakeeast Park A B C D E F I K
Live Oak Estates
Meridian Parks Phase 6
Moss Park Lndgs A C E F G H I
Moss Park Prcl E Ph 3
Moss Park Rdg
Moss Park Reserve
None
North Shore At Lake Hart
North Shore At Lake Hart Prcl
North Shorelk Hart
North Shorelk Hart Prcl 01 Ph
North Shorelk Hart Prcl 03 Ph
Northshorelk Hart Prcl 05
Northshorelk Hart Prcl 07ph 02
Oaksmoss Park
Oaksmoss Park Ph 2
Oaksmoss Park Ph 4
Park Nbrhd 05
Randal Park
Randal Park Phase 1a
Randal Park Phase 4
Randal Park Ph 1a
Randal Park Ph 1b
Randal Park Ph 2
Randal Park Ph 4
Randal Park Ph 5
Randall Park Ph 2
Starwood Ph N1a
Starwood Ph N1a Rep
Starwood Ph N1b North
Starwood Ph N1b South
Starwood Phase N
Storey Park Parcel K Phase 2
Storey Park Ph 1 Prcl K
Storey Park Ph 2
Storey Park Ph 4pcl L
Storey Park Prcl L
Storey Parkph 3 Pcl K
Storey Parkph 4
Storey Pk Ph 3
Storey Pkpcl K Ph 1
Storey Pkpcl L
Storey Pkpcl L Ph 2
Storey Pkpcl L Ph 4
Storey Pkph 2 Prcl K
Storey Pkph 4
Storey Pkph 5


