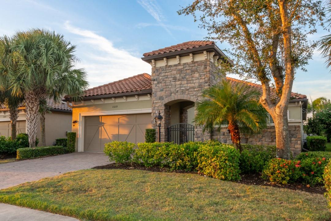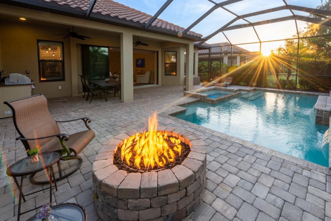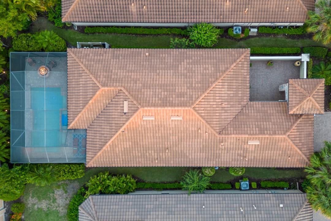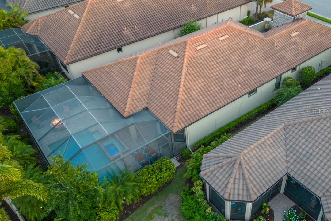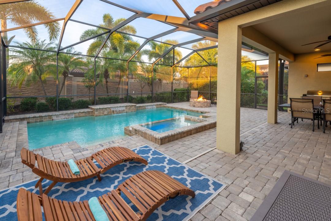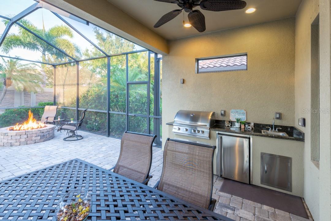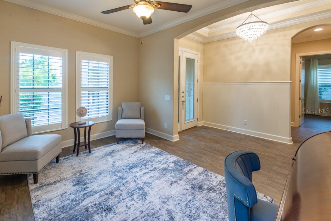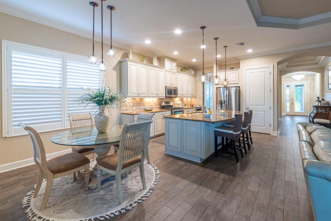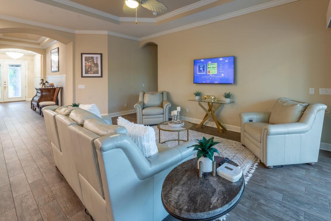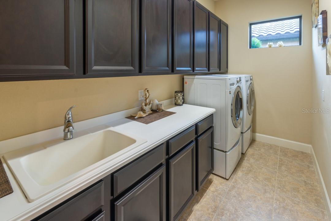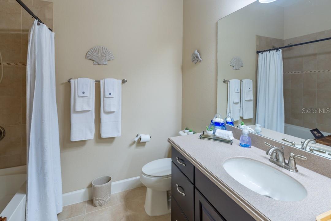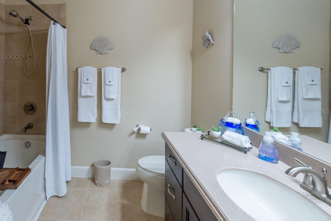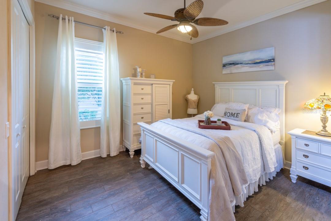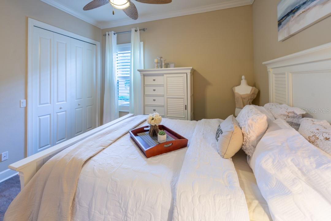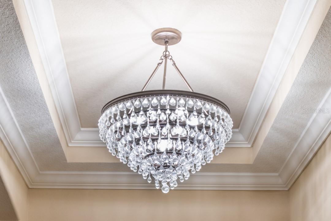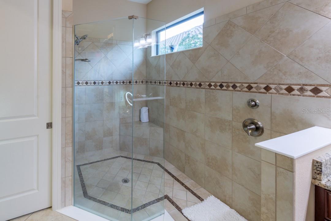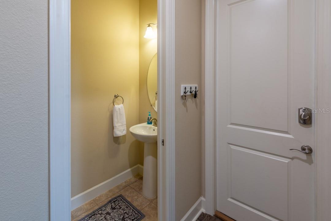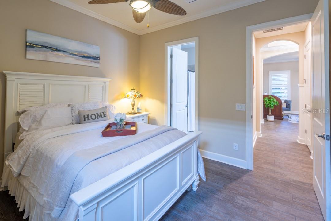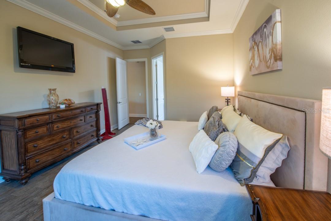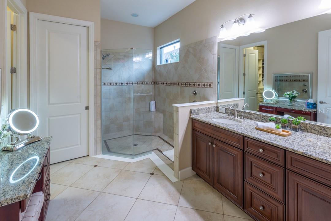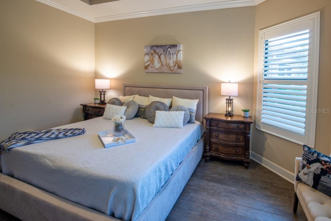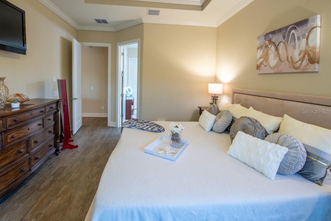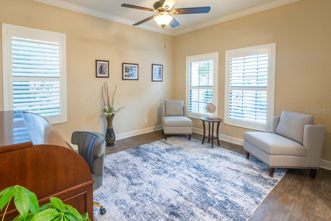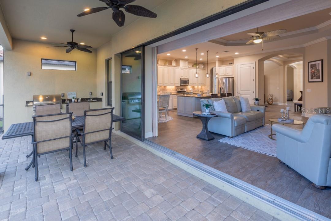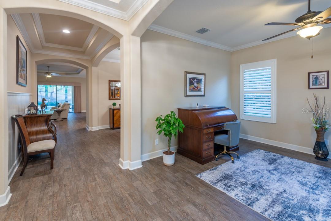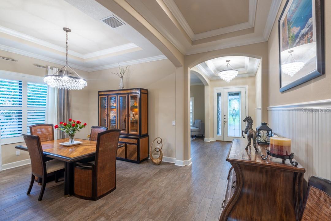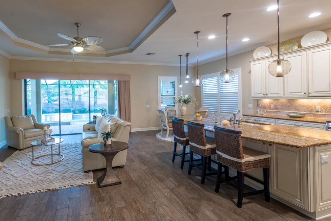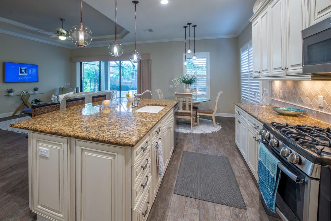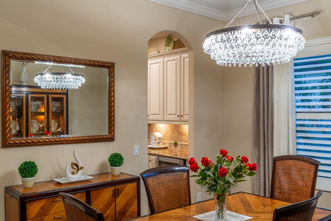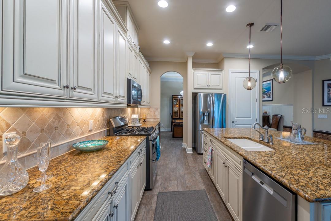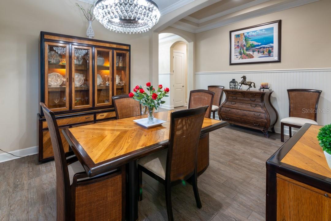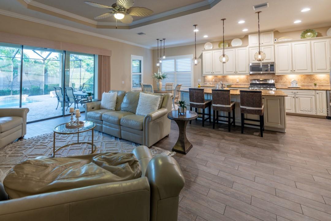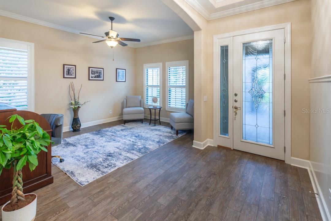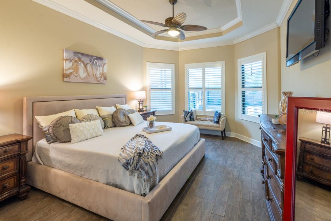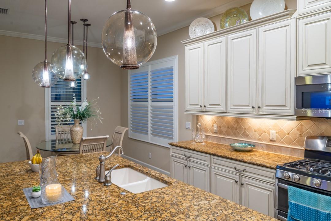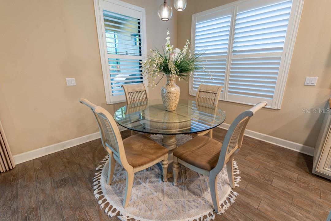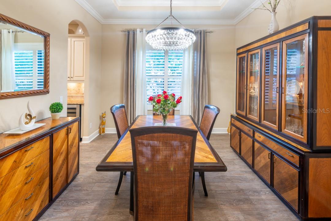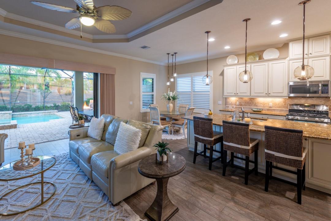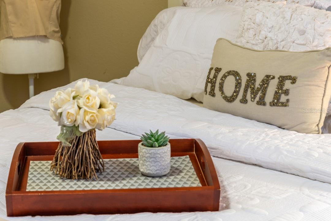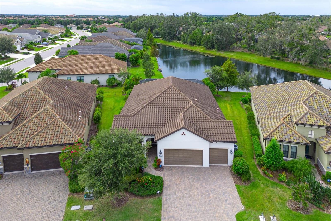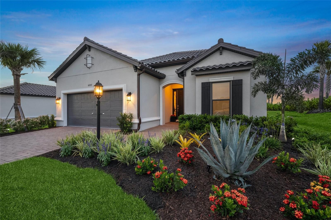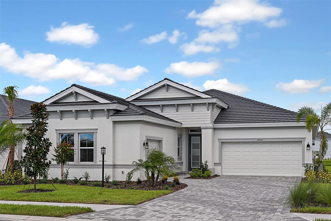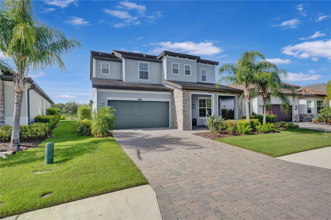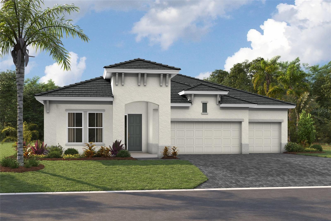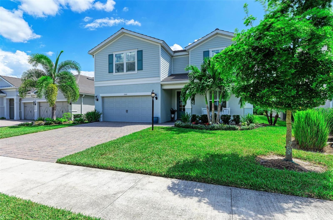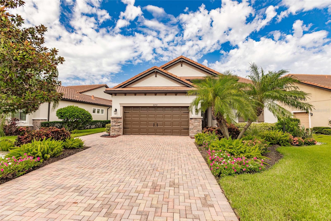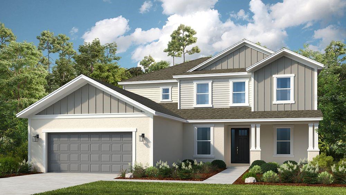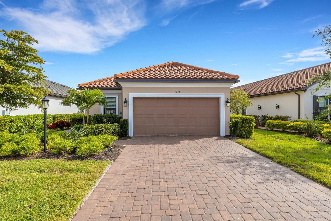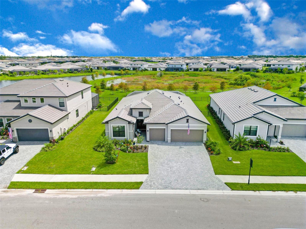13219 Palermo Drive, LAKEWOOD RCH, FL 34211
Property Photos
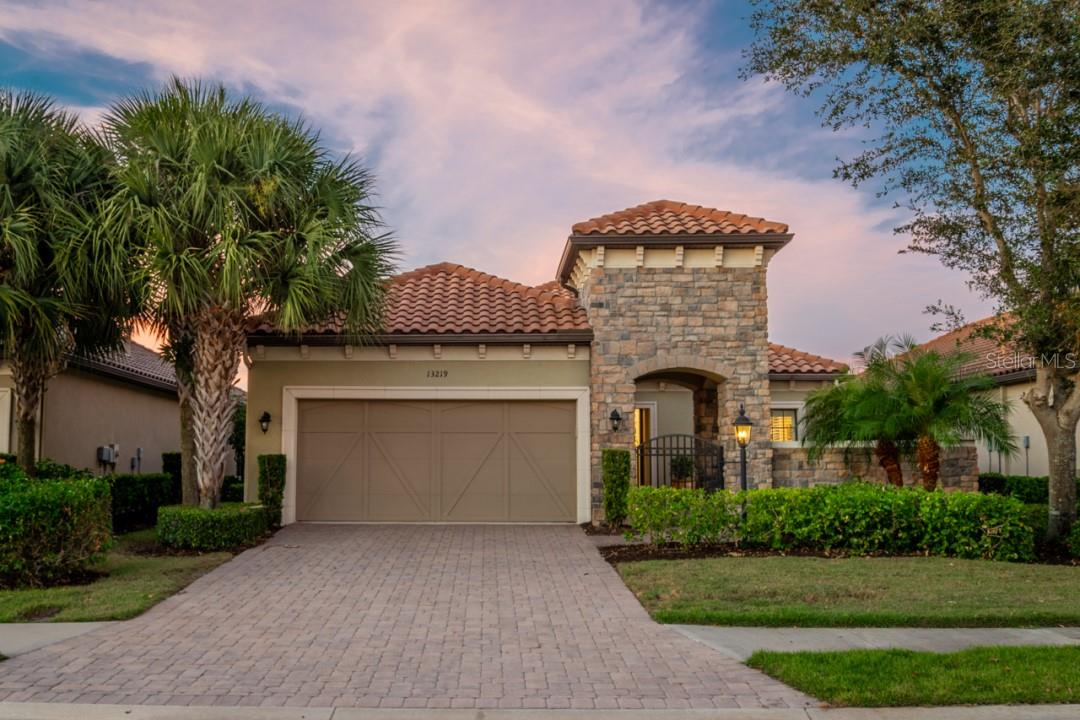
Would you like to sell your home before you purchase this one?
Priced at Only: $875,000
For more Information Call:
Address: 13219 Palermo Drive, LAKEWOOD RCH, FL 34211
Property Location and Similar Properties
- MLS#: O6207823 ( Residential )
- Street Address: 13219 Palermo Drive
- Viewed: 1
- Price: $875,000
- Price sqft: $417
- Waterfront: No
- Year Built: 2015
- Bldg sqft: 2100
- Bedrooms: 2
- Total Baths: 3
- Full Baths: 2
- 1/2 Baths: 1
- Garage / Parking Spaces: 2
- Days On Market: 216
- Additional Information
- Geolocation: 27.4491 / -82.4089
- County: MANATEE
- City: LAKEWOOD RCH
- Zipcode: 34211
- Provided by: BEYCOME OF FLORIDA LLC
- Contact: Steven Koleno
- 804-656-5007

- DMCA Notice
-
DescriptionEsplanade Golf and Country Club at Lakewood RanchBeautifully appointed and maintained home with Custom Salt Water Pool/Spa, Fire Pit, and outdoor Kitchen. Farnese Model Club Home with access to all amenitiesplus save $4K year on HOA costs. Pay as you play Golf with Green fees ranging from $39 $89 including Cart depending on season. Upgraded elevation with Covered Stone Tower and Courtyard adding 800 sqft of outdoor entertaining area. 2100 sqft 2 1/2 bath, 2 Bedroom plus flex room currently used as a Den/home office. Flex room could easily be converted to a 3rd bedroom if needed. Open floor plan, high ceilings with 8 ft doors. Tray ceilings and Crown molding throughout with upgraded Cabinets, Appliances, and Wine Cooler. Wood grain looking Tile throughout with conventional Tile in all Bathrooms and Laundry room. 4 foot Garage extension. Pocket sliders lead out from the Great room to your own secluded Oasis with Custom Pool/Spa, Fire Pit, and Outdoor Kitchen with new never used Grill and Refrigerator all under a caged Lanai surrounded by Custom Landscaping including Lighted Palms providing a quiet and serene atmosphere. Better than new with all the needed features builders dont include IE: Ceiling fans, Plantation shutters, upgraded lighting, Custom Closet treatments, Custom Vanity in Master Bathroom, upgraded landscaping, complete Roofing downspouts, Insulated Garage door, Epoxy garage floor, and 50 AMP outlet for EV. You will have access to a wealth of resort style amenities that Esplanade has , including a Wellness Center, Spa, a state of the art gym, championship Golf course, Tennis, Bocce and Pickle ball courts plus a heated pool/spa, fire pits, and Cabana facilities. The community has multiple dining options including the Bahama Bar and Barrell House Restaurant including a state of the art Culinary Center and so much more. Dont miss this opportunity, make your appointment to view this exceptional property.
Payment Calculator
- Principal & Interest -
- Property Tax $
- Home Insurance $
- HOA Fees $
- Monthly -
Features
Building and Construction
- Covered Spaces: 0.00
- Exterior Features: Hurricane Shutters, Lighting, Outdoor Kitchen, Rain Gutters, Sidewalk, Sliding Doors
- Flooring: Tile
- Living Area: 2100.00
- Roof: Tile
Garage and Parking
- Garage Spaces: 2.00
- Parking Features: Garage Door Opener, Oversized
Eco-Communities
- Pool Features: Heated, In Ground, Lighting, Salt Water, Screen Enclosure
- Water Source: Public
Utilities
- Carport Spaces: 0.00
- Cooling: Central Air
- Heating: Natural Gas
- Pets Allowed: Breed Restrictions, Size Limit
- Sewer: Public Sewer
- Utilities: Electricity Connected, Natural Gas Connected, Public, Sewer Connected, Underground Utilities, Water Connected
Amenities
- Association Amenities: Fitness Center, Gated, Golf Course, Pickleball Court(s), Pool, Recreation Facilities, Tennis Court(s)
Finance and Tax Information
- Home Owners Association Fee Includes: Escrow Reserves Fund, Insurance
- Home Owners Association Fee: 616.00
- Net Operating Income: 0.00
- Tax Year: 2023
Other Features
- Appliances: Cooktop, Dishwasher, Disposal, Exhaust Fan, Gas Water Heater, Ice Maker, Microwave, Range Hood, Refrigerator
- Association Name: Icon Management
- Country: US
- Interior Features: Ceiling Fans(s), Crown Molding, High Ceilings, In Wall Pest System, Open Floorplan, Primary Bedroom Main Floor, Tray Ceiling(s), Walk-In Closet(s)
- Legal Description: LOT 370 ESPLANADE PHASE III SP A B C D J & PORTION OF F PI#5799.3165/9
- Levels: One
- Area Major: 34211 - Bradenton/Lakewood Ranch Area
- Occupant Type: Owner
- Parcel Number: 579931659
- Zoning Code: PDMU/A
Similar Properties


