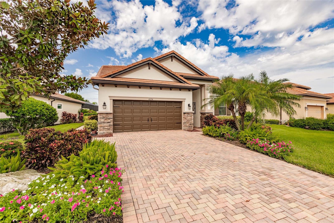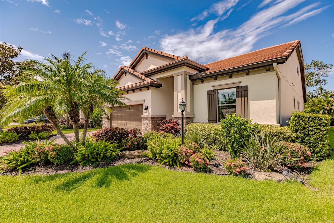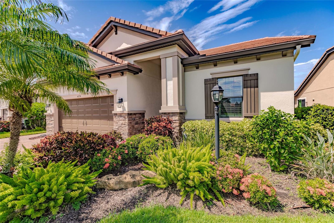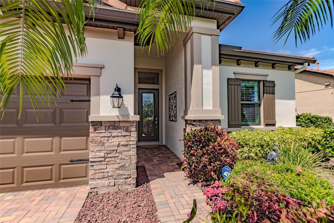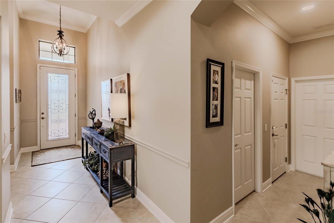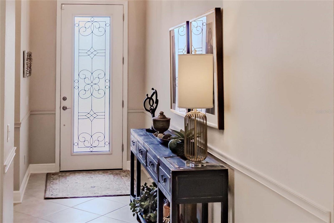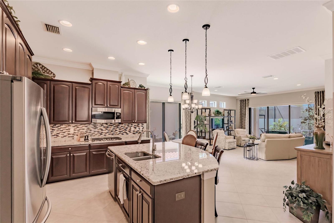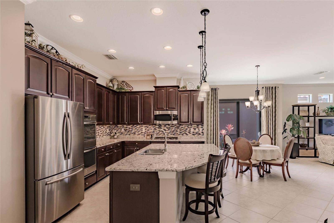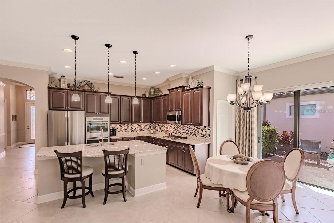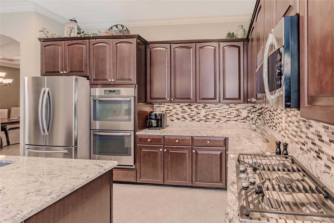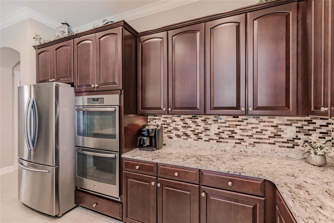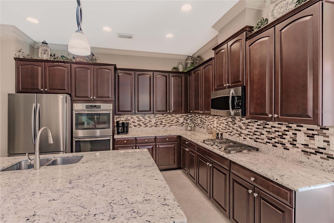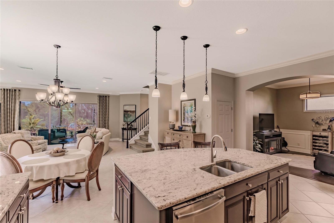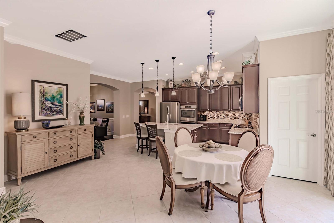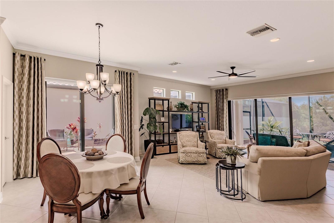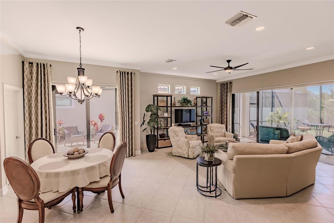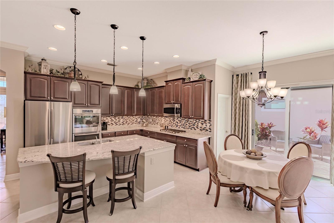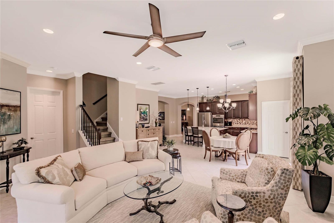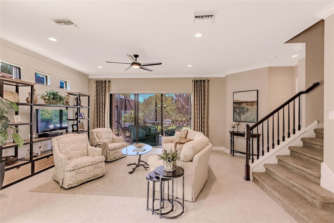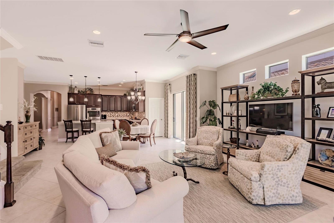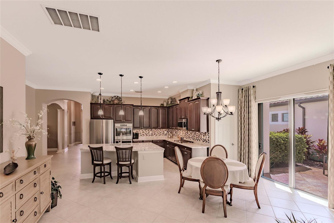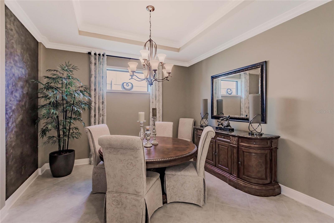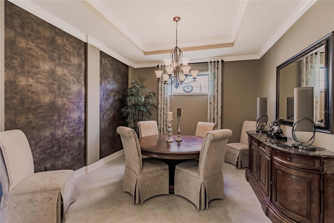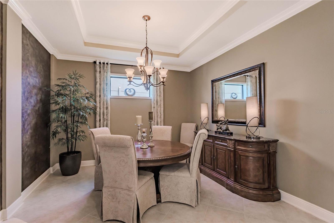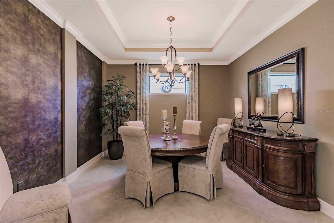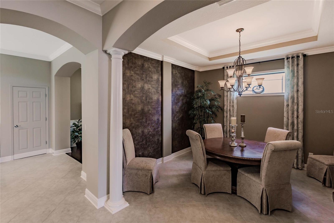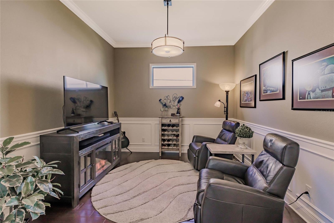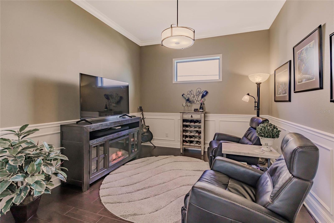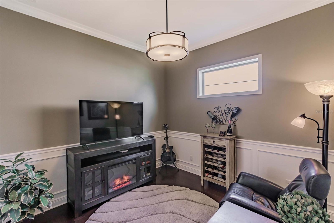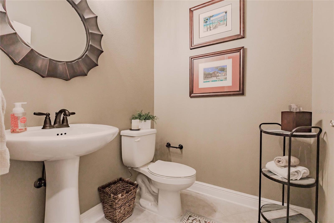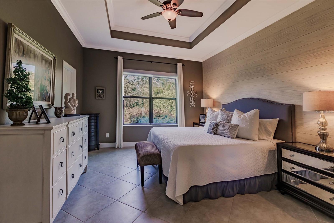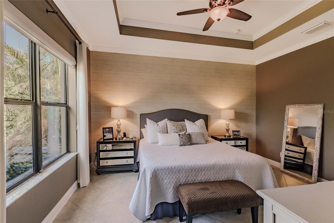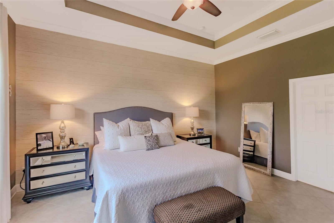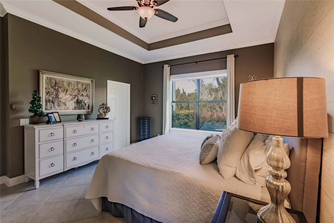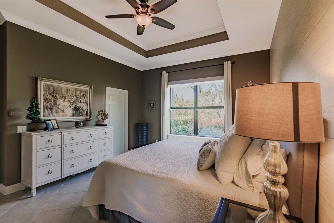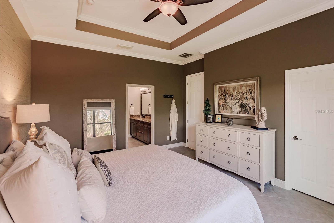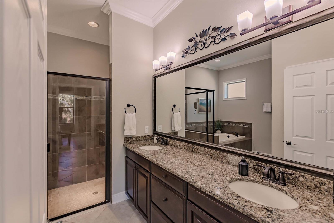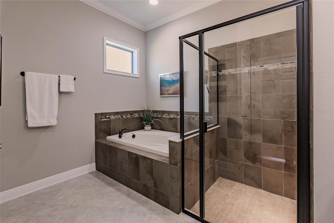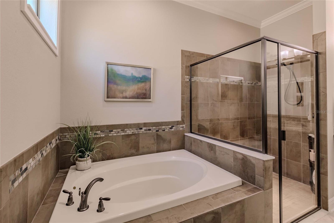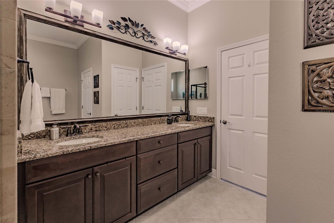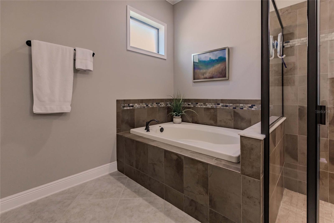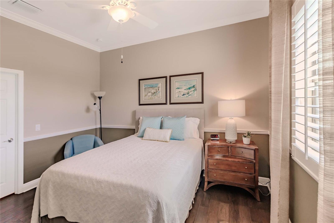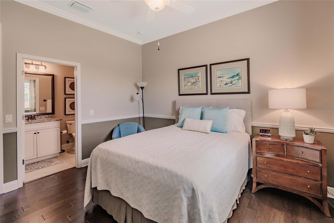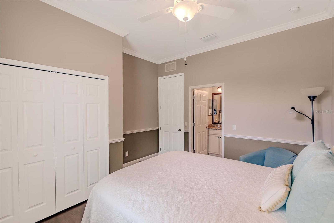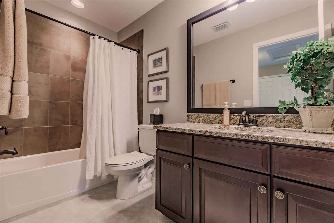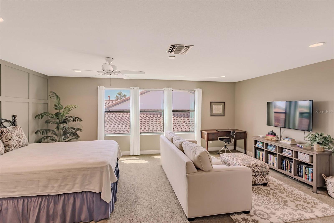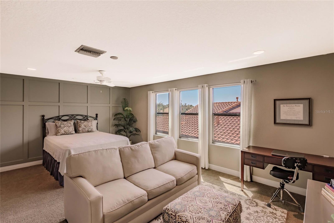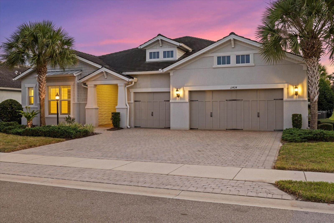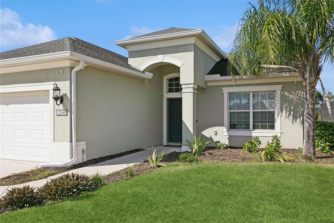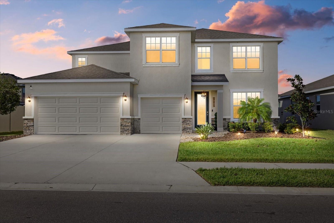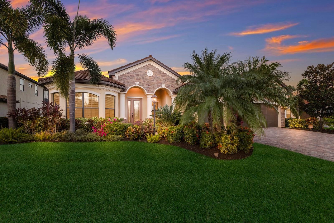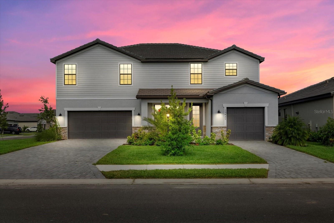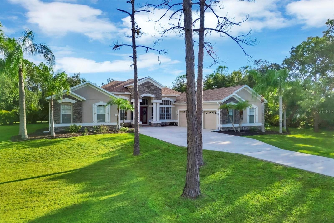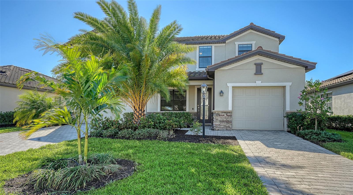4694 Royal Dornoch Circle, BRADENTON, FL 34211
Property Photos
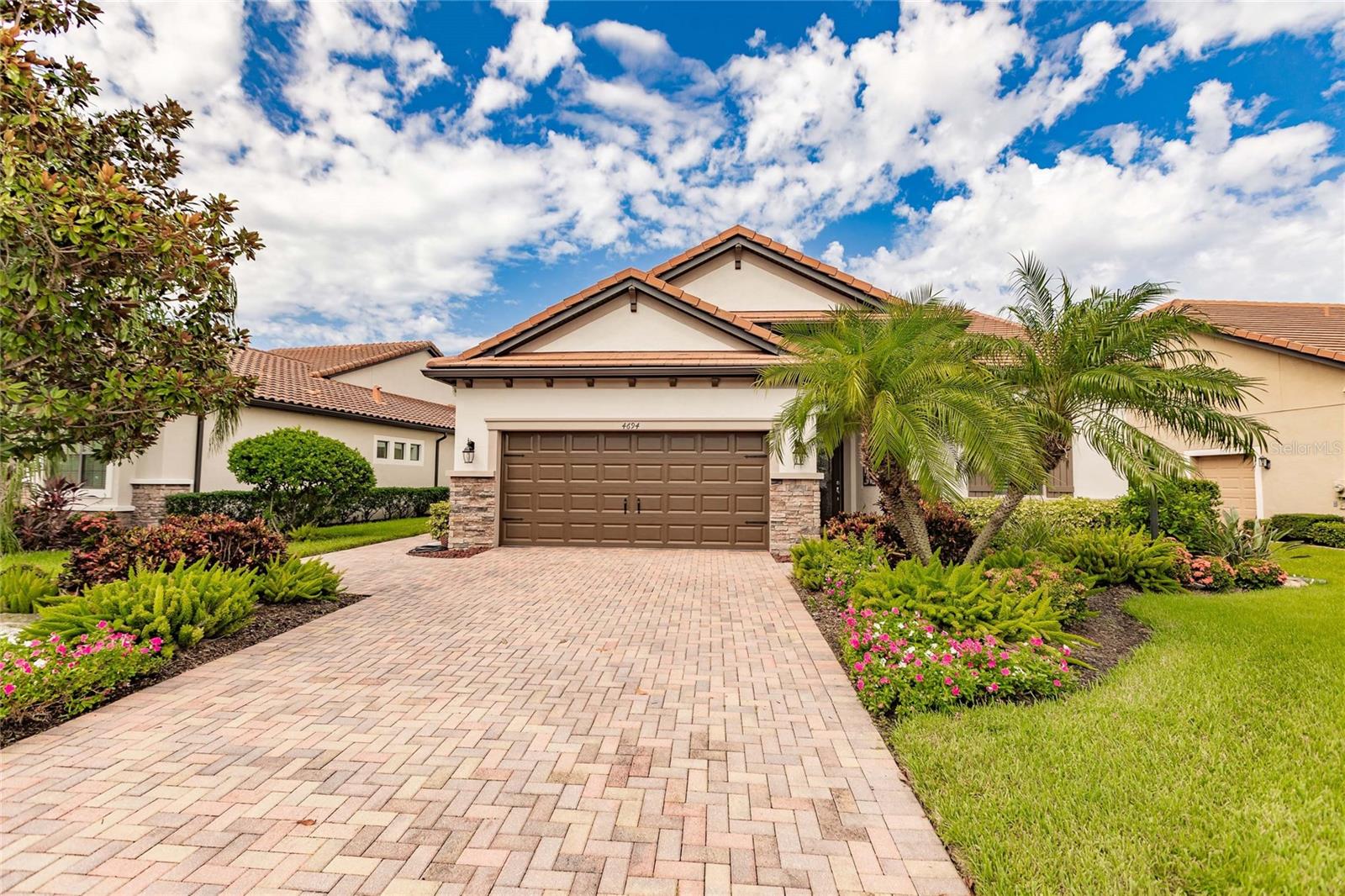
Would you like to sell your home before you purchase this one?
Priced at Only: $795,000
For more Information Call:
Address: 4694 Royal Dornoch Circle, BRADENTON, FL 34211
Property Location and Similar Properties
- MLS#: A4618652 ( Residential )
- Street Address: 4694 Royal Dornoch Circle
- Viewed: 2
- Price: $795,000
- Price sqft: $206
- Waterfront: No
- Year Built: 2013
- Bldg sqft: 3859
- Bedrooms: 3
- Total Baths: 4
- Full Baths: 3
- 1/2 Baths: 1
- Garage / Parking Spaces: 2
- Days On Market: 115
- Additional Information
- Geolocation: 27.456 / -82.4368
- County: MANATEE
- City: BRADENTON
- Zipcode: 34211
- Subdivision: Rosedale Add Ph I
- Elementary School: Braden River Elementary
- Middle School: Dr Mona Jain Middle
- High School: Lakewood Ranch High
- Provided by: MORGANDO REALTY SERVICES, LLC
- Contact: Gina Morgando
- 866-665-2531

- DMCA Notice
-
DescriptionDiscover your dream home in the vibrant gated community of ROSEDALE Golf and Country Club. This meticulously maintained three bedroom, 3,027 sq ft, two story residence perfectly blends tranquility and sophistication. It offers a desirable floor plan, with the primary bedroom conveniently located on the lower level, as well as a guest bedroom en suite. Enjoy the luxury of a preserve view and unmatched privacy, all within a community with No CDD fees. Step inside and be captivated by the elegant diagonal tile flooring, which creates a spacious feel while adding a touch of modern flair. This home also features tray ceilings, crown molding, and custom window treatments. The open floor plan is ideal for entertaining, featuring a seamless flow between the dining area, den area, the expansive kitchen, and living area. It is perfect for relaxing or enjoying the serene surroundings. The chefs kitchen is designed for functionality and style within an open floor plan. It features a breakfast nook area, granite countertops, custom cabinetry, stainless appliances, double ovens, a gas range top, and a generous island that doubles as a breakfast bar. Pendant lighting and a tasteful tile backsplash add a touch of class. Retreat to the primary bedroom and discover the convenience of a large walk in closet, ensuring ample storage space. Step into the primary bathroom, where a spacious walk in shower awaits, as well as a large soaking tub, blending practicality with modern elegance for your daily retreat. Head upstairs to discover more of this exceptional home! There is a massive third bedroom with a sitting area, a full bath, and a bonus room perfect for relaxation or play. Or use as a dedicated office space for productivity and convenience. The choice is yours to customize this versatile upstairs space to suit your lifestyle and needs. Other features of this wonderful home include hurricane rated windows and doors, 2 1/2 car garage with coated floor, and an extra side entrance garage door for your golf cart. Discover the tranquil charm of the lanai area, offering a private preserve view and a relaxing hot tub. It is the perfect spot to unwind and a catch a beautiful Florida sunset, entertain, and enjoy the serene surroundings all year round. Keep an eye out for deer, eagles, or the occasional bobcat and cubs. This home comes with maintenance free lawn service, allowing you more time to take advantage of the social membership (social membership is mandatory; golf membership is optional). With a Social Membership, youll enjoy exclusive access to a clubhouse, a junior Olympic sized heated pool, tennis courts, and a state of the art fitness center. Located just minutes from shopping, restaurants, interstate access, and Florida's stunning beaches, this offers the ultimate convenience and lifestyle. Take advantage of the chance to experience this exceptional property!
Payment Calculator
- Principal & Interest -
- Property Tax $
- Home Insurance $
- HOA Fees $
- Monthly -
Features
Building and Construction
- Builder Name: MI HOMES
- Covered Spaces: 0.00
- Exterior Features: Irrigation System, Lighting, Rain Gutters, Sidewalk, Sliding Doors
- Flooring: Carpet, Tile, Vinyl
- Living Area: 3027.00
- Roof: Tile
Land Information
- Lot Features: Conservation Area, Greenbelt, In County, Landscaped, Private, Sidewalk, Paved
School Information
- High School: Lakewood Ranch High
- Middle School: Dr Mona Jain Middle
- School Elementary: Braden River Elementary
Garage and Parking
- Garage Spaces: 2.00
- Parking Features: Driveway, Garage Door Opener, Golf Cart Garage, Golf Cart Parking, Split Garage
Eco-Communities
- Water Source: Public
Utilities
- Carport Spaces: 0.00
- Cooling: Central Air
- Heating: Central, Electric
- Pets Allowed: Yes
- Sewer: Public Sewer
- Utilities: BB/HS Internet Available, Cable Connected, Electricity Connected, Fiber Optics, Fire Hydrant, Natural Gas Connected, Public, Sewer Connected, Street Lights, Underground Utilities, Water Connected
Finance and Tax Information
- Home Owners Association Fee Includes: Guard - 24 Hour, Cable TV, Common Area Taxes, Escrow Reserves Fund, Insurance, Internet, Maintenance Grounds, Management, Private Road, Security
- Home Owners Association Fee: 390.00
- Net Operating Income: 0.00
- Tax Year: 2023
Other Features
- Appliances: Dishwasher, Disposal, Electric Water Heater, Microwave, Range, Refrigerator
- Association Name: CHRISTINE FARNHAM
- Association Phone: 941-348-2912
- Country: US
- Interior Features: Built-in Features, Ceiling Fans(s), Crown Molding, Eat-in Kitchen, High Ceilings, Kitchen/Family Room Combo, Open Floorplan, Pest Guard System, Primary Bedroom Main Floor, Solid Wood Cabinets, Split Bedroom, Stone Counters, Tray Ceiling(s), Walk-In Closet(s), Window Treatments
- Legal Description: LOT 141 ROSEDALE ADDITION PHASE I PI#5794.2505/9
- Levels: Two
- Area Major: 34211 - Bradenton/Lakewood Ranch Area
- Occupant Type: Owner
- Parcel Number: 579425059
- View: Trees/Woods
Similar Properties
Nearby Subdivisions
Arbor Grande
Avalon Woods
Avaunce
Bridgewater Ph I At Lakewood R
Bridgewater Ph Ii At Lakewood
Bridgewater Ph Iii At Lakewood
Central Park Ph B1
Central Park Subphase A1a
Central Park Subphase A1b
Central Park Subphase A2a
Central Park Subphase B2a B2c
Central Park Subphase B2b
Central Park Subphase D1aa
Central Park Subphase D1ba D2
Central Park Subphase D1bb D2a
Central Park Subphase G1c
Cresswind Ph I Subph A B
Cresswind Ph Ii Subph A B C
Cresswind Ph Iii
Eagle Trace
Eagle Trace Ph Iic
Eagle Trace Ph Iiib
Grand Oaks At Panther Ridge
Harmony At Lakewood Ranch Ph I
Indigo Ph Ii Iii
Indigo Ph Iv V
Indigo Ph Vi Subphase 6a 6b 6
Indigo Ph Vii Subphase 7a 7b
Indigo Ph Viii Subph 8a 8b 8c
Lakewood Park
Lakewood Ranch
Lakewood Ranch Solera Ph Ia I
Lakewood Ranch Solera Ph Ic I
Lorraine Lakes
Lorraine Lakes Ph I
Lorraine Lakes Ph Iia
Lorraine Lakes Ph Iib1 Iib2
Lorraine Lakes Ph Iib3 Iic
Mallory Park Ph I A C E
Mallory Park Ph I D Ph Ii A
Mallory Park Ph Ii Subph C D
Maple Grove Estates
Not Applicable
Palisades Ph I
Panther Ridge
Park East At Azario
Park East At Azario Ph I Subph
Polo Run Ph Ia Ib
Polo Run Ph Iia Iib
Polo Run Ph Iic Iid Iie
Pomello Park
Rolling Acres
Rosedale
Rosedale 1
Rosedale 2
Rosedale 5
Rosedale 7
Rosedale 8 Westbury Lakes
Rosedale Add Ph I
Rosedale Add Ph Ii
Rosedale Highlands Ph A
Rosedale Highlands Subphase B
Rosedale Highlands Subphase C
Rosedale Highlands Subphase D
Sapphire Point
Sapphire Point Ph I Ii Subph
Sapphire Point Ph Iiia
Serenity Creek
Serenity Creek Rep Of Tr N
Solera At Lakewood Ranch
Solera At Lakewood Ranch Ph Ii
Star Farms
Star Farms At Lakewood Ranch
Star Farms Ph Iiv
Star Farms Ph Iv Subph D E
Sweetwater At Lakewood Ranch P
Sweetwater In Lakewood Ranch
Sweetwater Villas At Lakewood
Waterbury Tracts Continued
Woodleaf Hammock Ph I



