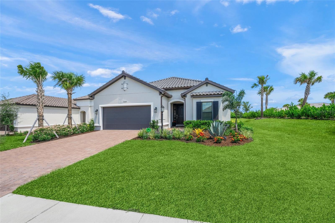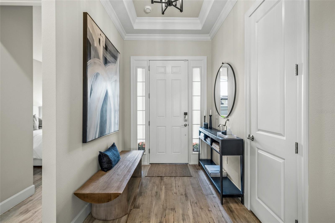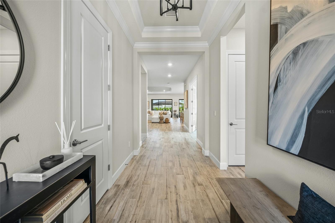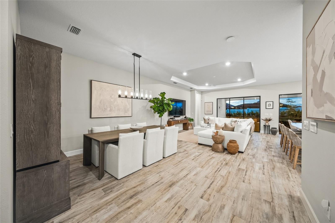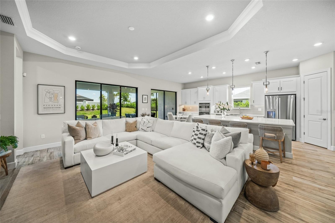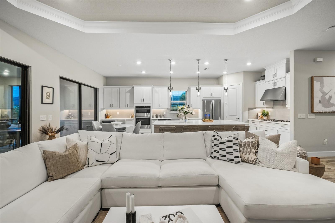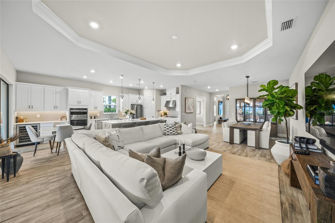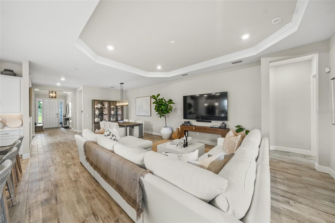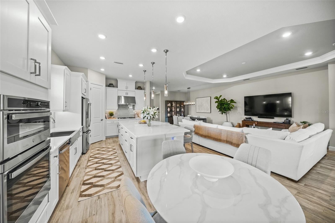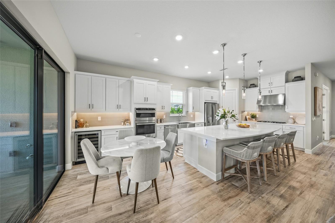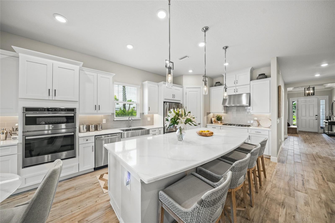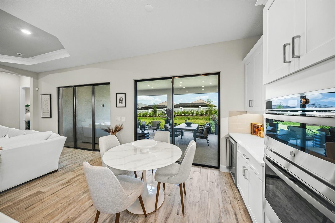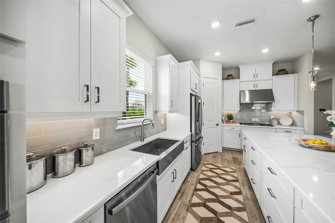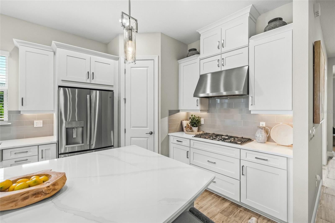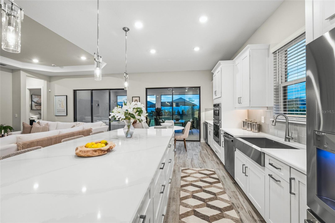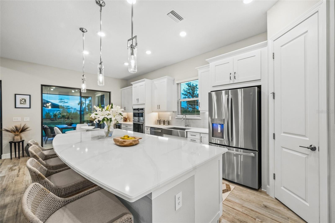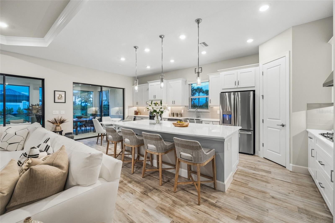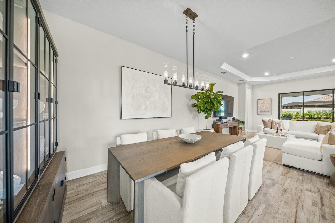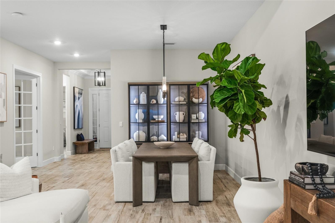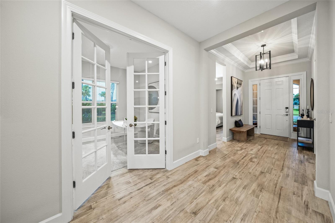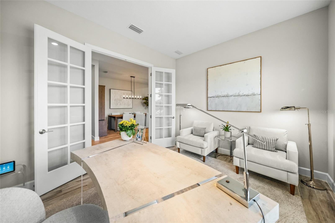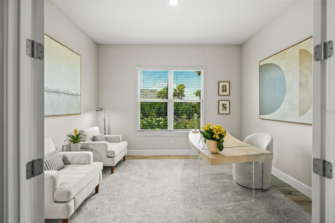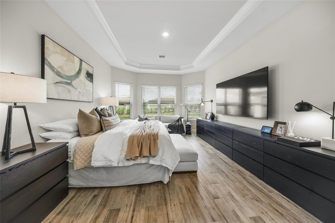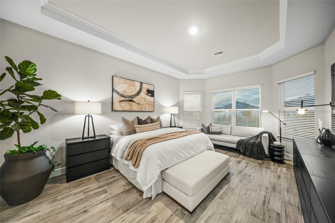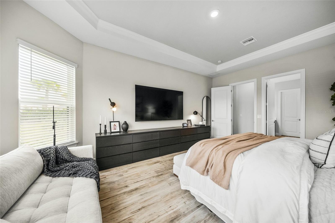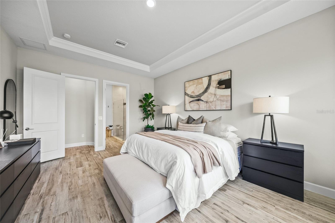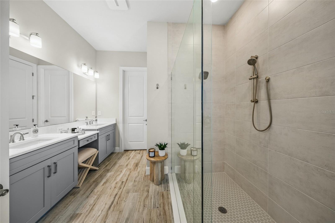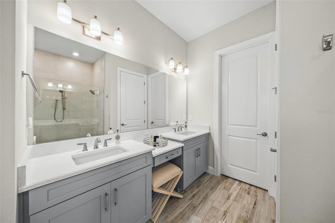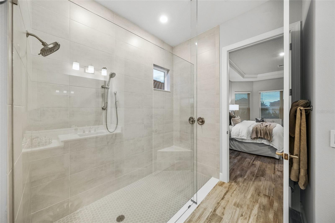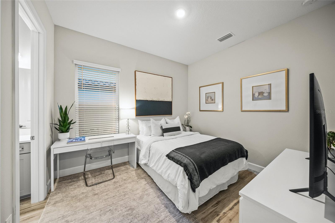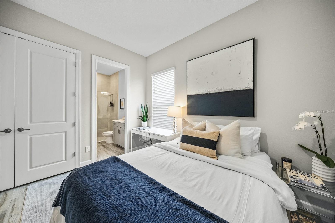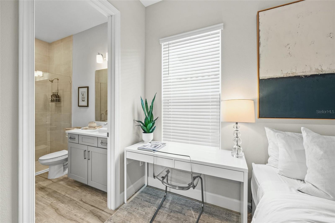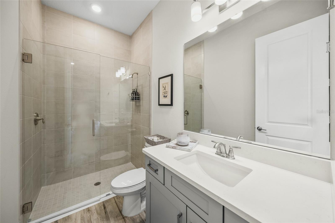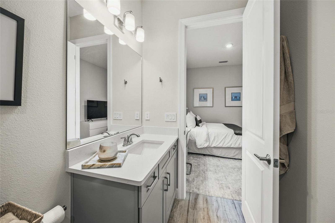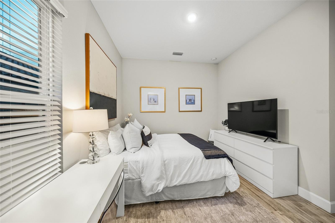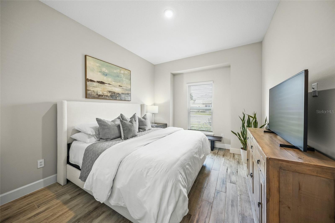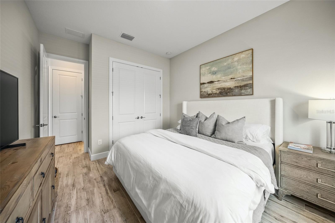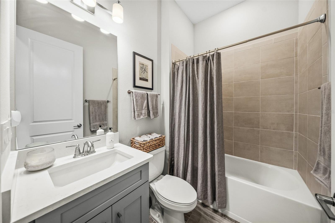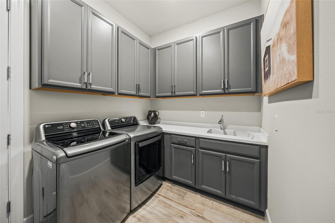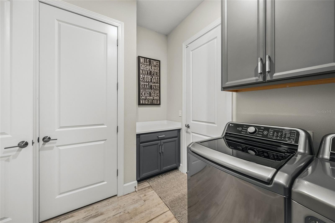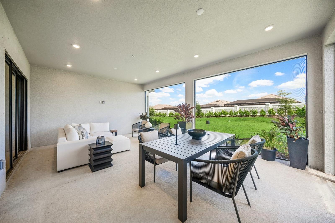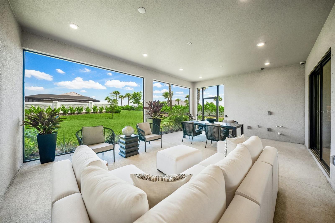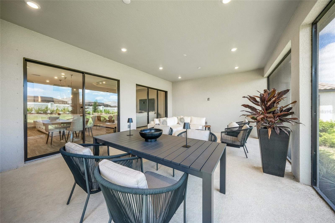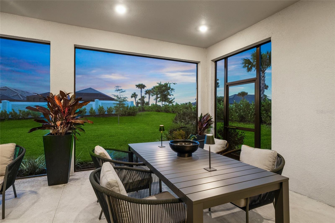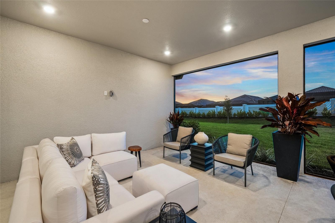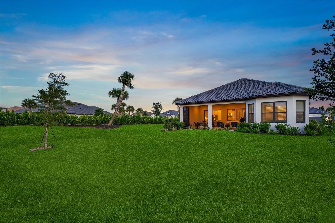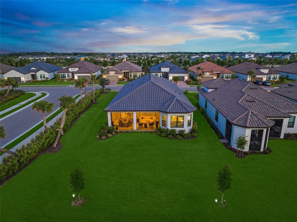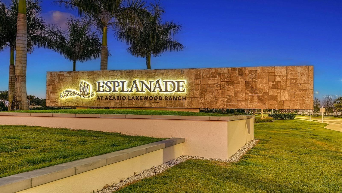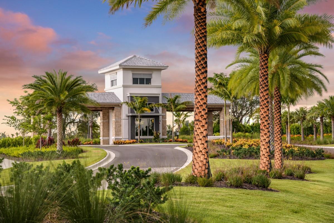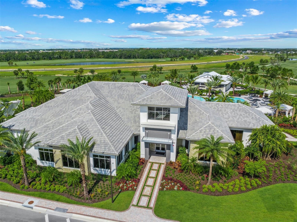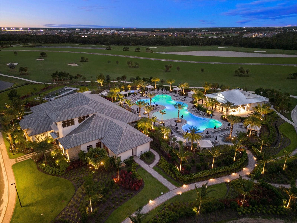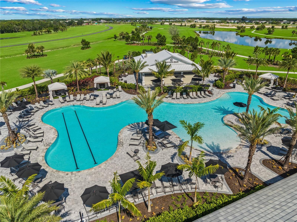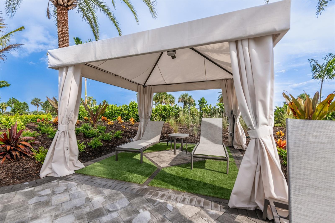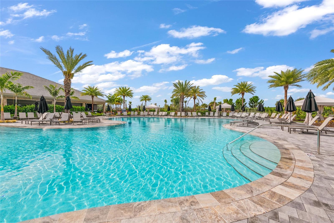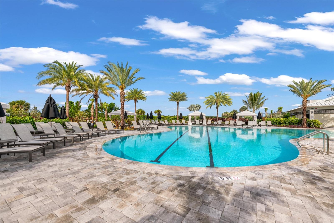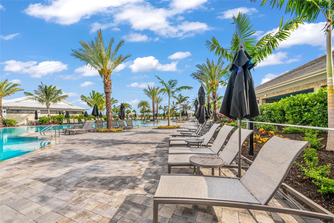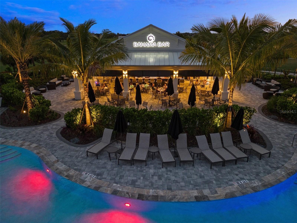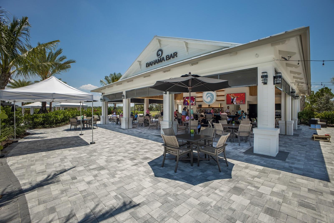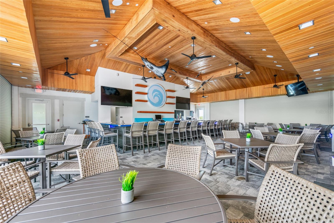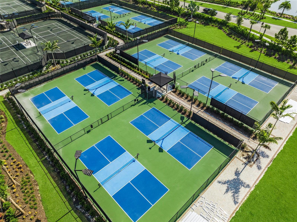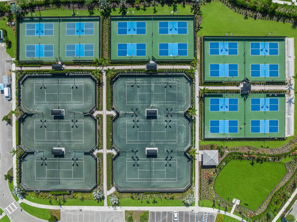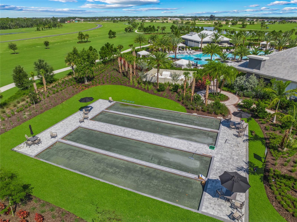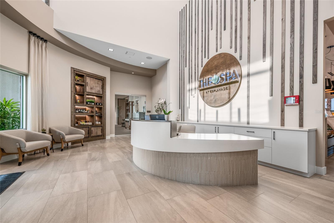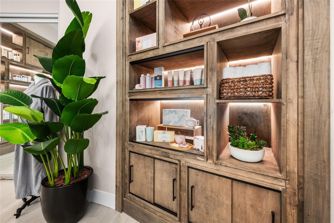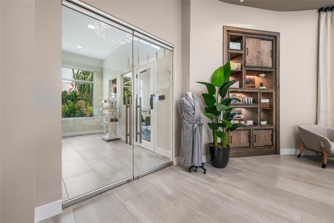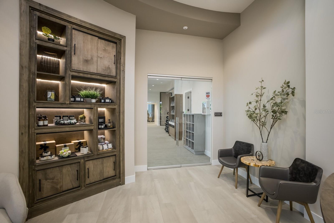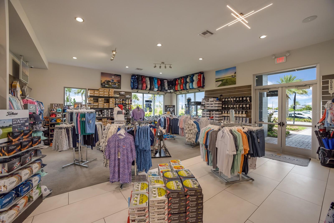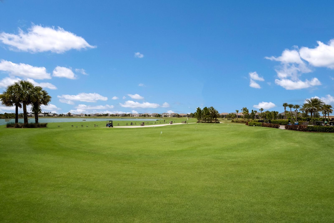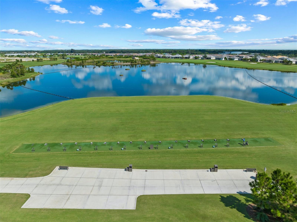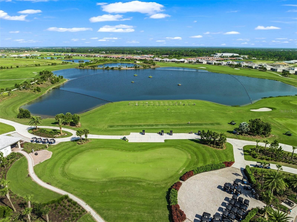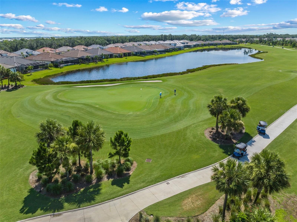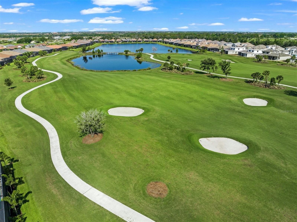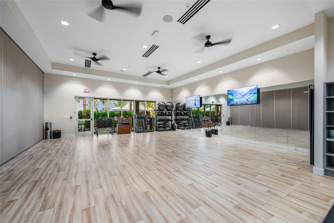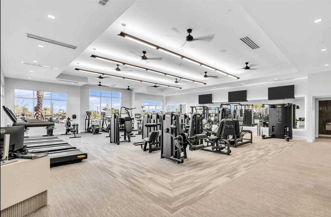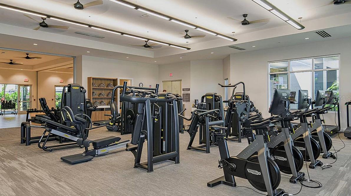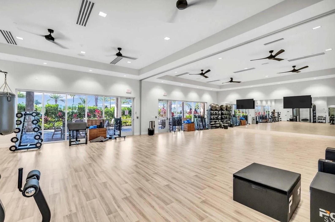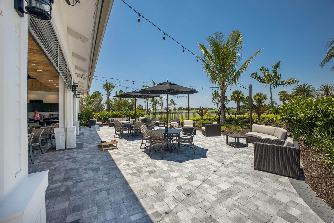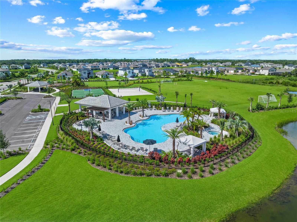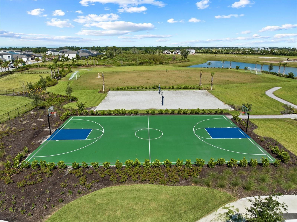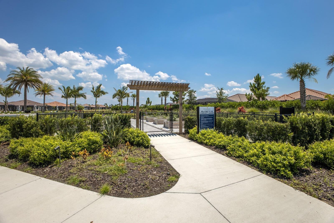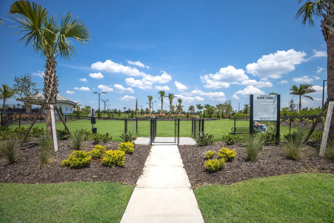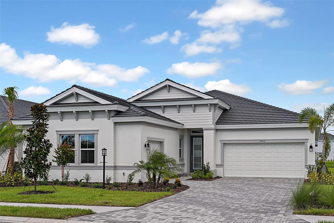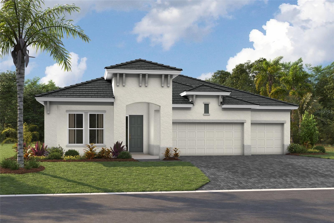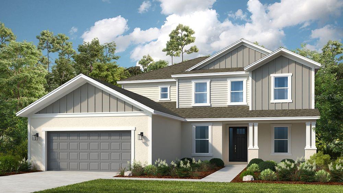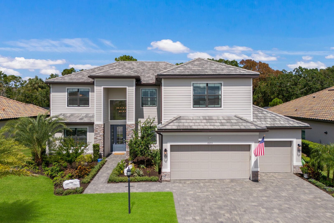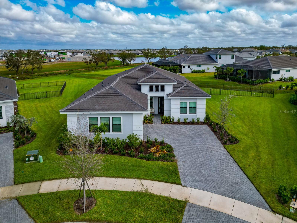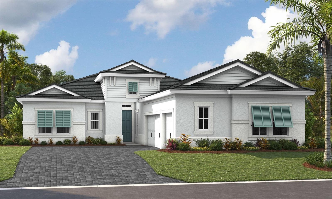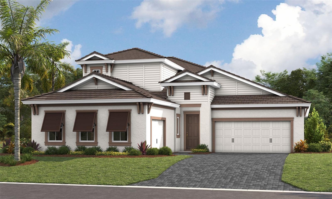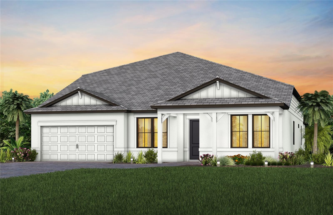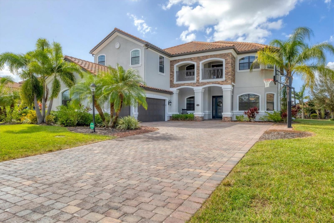16227 Umbria Place, LAKEWOOD RANCH, FL 34211
Property Photos
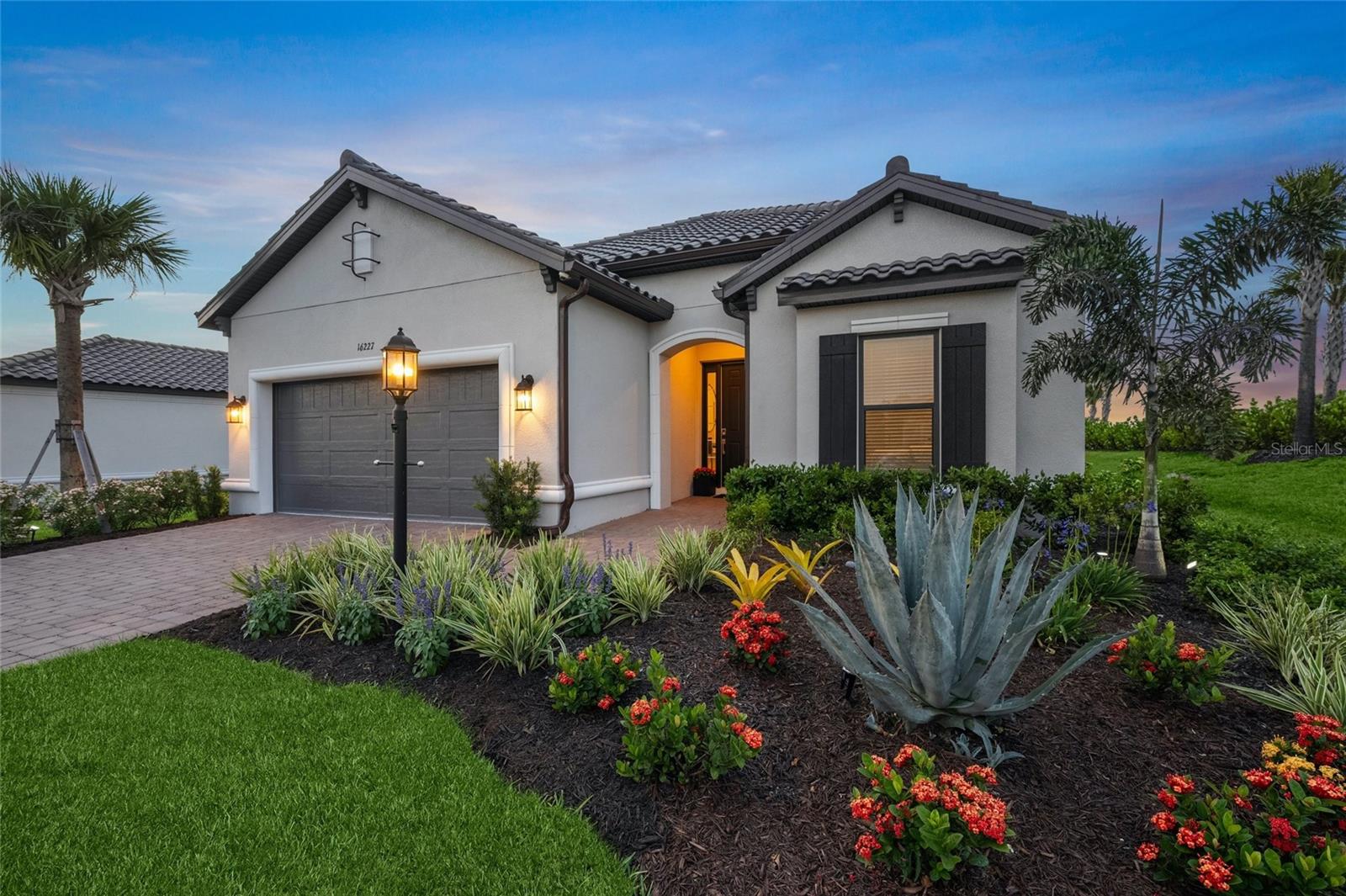
Would you like to sell your home before you purchase this one?
Priced at Only: $999,000
For more Information Call:
Address: 16227 Umbria Place, LAKEWOOD RANCH, FL 34211
Property Location and Similar Properties
- MLS#: A4618534 ( Residential )
- Street Address: 16227 Umbria Place
- Viewed: 2
- Price: $999,000
- Price sqft: $306
- Waterfront: No
- Year Built: 2023
- Bldg sqft: 3260
- Bedrooms: 3
- Total Baths: 3
- Full Baths: 3
- Garage / Parking Spaces: 2
- Days On Market: 103
- Additional Information
- Geolocation: 27.4656 / -82.3755
- County: MANATEE
- City: LAKEWOOD RANCH
- Zipcode: 34211
- Elementary School: Gullett Elementary
- Middle School: Dr Mona Jain Middle
- High School: Lakewood Ranch High
- Provided by: COLDWELL BANKER REALTY
- Contact: Alexis Zibolis
- 941-907-1033

- DMCA Notice
-
DescriptionWelcome to this stunning 3 bedroom plus den sanctuary, where elegance meets contemporary sophistication. This meticulously designed home boasts luxurious upgrades, creating an atmosphere of refined comfort. With expansive living spaces and an abundance of natural light, every corner exudes a sense of tranquility and style, making it the perfect retreat for modern living. *** special features & upgrades include: gourmet kitchen with: gas cooktop and range hood, quartz countertops, stainless appliances, wine fridge and bar, under cabinet lighting, eating space in the kitchen, extended island, and soft close cabinets and drawers. The bathrooms are adorned with quartz countertops, shower tile extended to the ceiling in 2 bathrooms, dual vanity in primary bath, and frameless shower glass, additionally there are wood look plank porcelain tile floors throughout meaning no carpets, tray ceilings in entry, great room, and primary suite, upgraded chandeliers and pendants, extended lanai plumbed for o/d kitchen, extra deep lot, pavered driveway, custom finished laundry room, glass french doors in study, bay window in primary suite, whole house water purification system, tankless hot water heater, high ceilings, 8 interior doors, and a customized home technology and security system. Lawn maintenance is included in the hoa fees. *** location: located in the illustrious esplanade at azario of lakewood ranch, this property offers the ultimate in privacy and exclusivity, yet you dont need to leave the gates in order to enjoy a culinary dining experience, casual poolside drinks, or any of the numerous social and active amenities azario has to offer. Esplanade at azario is a gated community centered around resort style amenities, golf, wellness programs and concierge services. *** community features: 18 hole championship golf course (not deeded to property, but owners can become members), pro shop & bunker bar, aqua driving range, full time activities director, resort style pool & poolside bahama bar, spa/wellness center, culinary center w/ teaching kitchen, state of the art fitness center, sports courts, clubhouse, 16 pickleball courts, 6 har tru tennis, bocce ball, flex space for gaming, meetings & activity center, walking trails, dog park, community.
Payment Calculator
- Principal & Interest -
- Property Tax $
- Home Insurance $
- HOA Fees $
- Monthly -
Features
Building and Construction
- Builder Model: Lazio
- Builder Name: Taylor Morrisn
- Covered Spaces: 0.00
- Exterior Features: Hurricane Shutters, Irrigation System, Lighting, Rain Gutters, Sidewalk, Sliding Doors
- Flooring: Tile
- Living Area: 2352.00
- Roof: Tile
Land Information
- Lot Features: Corner Lot, In County, Landscaped, Sidewalk, Paved
School Information
- High School: Lakewood Ranch High
- Middle School: Dr Mona Jain Middle
- School Elementary: Gullett Elementary
Garage and Parking
- Garage Spaces: 2.00
- Parking Features: Driveway, Garage Door Opener
Eco-Communities
- Water Source: Public
Utilities
- Carport Spaces: 0.00
- Cooling: Central Air
- Heating: Central
- Pets Allowed: Breed Restrictions, Cats OK, Dogs OK
- Sewer: Public Sewer
- Utilities: Cable Available, Electricity Connected, Natural Gas Connected, Sewer Connected, Water Connected
Amenities
- Association Amenities: Clubhouse, Fitness Center, Gated, Lobby Key Required, Maintenance, Park, Pickleball Court(s), Pool, Racquetball, Recreation Facilities, Spa/Hot Tub, Tennis Court(s), Trail(s)
Finance and Tax Information
- Home Owners Association Fee Includes: Common Area Taxes, Pool, Escrow Reserves Fund, Maintenance Grounds, Management, Recreational Facilities, Trash
- Home Owners Association Fee: 1110.00
- Net Operating Income: 0.00
- Tax Year: 2023
Other Features
- Appliances: Dishwasher, Disposal, Dryer, Electric Water Heater, Microwave, Range, Range Hood, Refrigerator, Tankless Water Heater, Washer, Water Filtration System, Wine Refrigerator
- Association Name: Doug Walkowiak
- Association Phone: 941-253-2910
- Country: US
- Interior Features: Coffered Ceiling(s), Crown Molding, Dry Bar, Eat-in Kitchen, High Ceilings, Kitchen/Family Room Combo, Living Room/Dining Room Combo, Open Floorplan, Primary Bedroom Main Floor, Stone Counters, Thermostat, Tray Ceiling(s), Walk-In Closet(s)
- Legal Description: LOT 4040 AZARIO ESPLANADE PH IV PI #576087009
- Levels: One
- Area Major: 34211 - Bradenton/Lakewood Ranch Area
- Occupant Type: Owner
- Parcel Number: 576087009
- Style: Florida
- Zoning Code: PD-R
Similar Properties
Nearby Subdivisions
0581106 Cresswind Ph Iii Lot 3
0581106 Cresswind Ph Iii Lot 4
0581107 Cresswind Ph Iv Lot 48
4505 Cresswind Phase 1 Subph A
Arbor Grande
Avalon Woods
Bridgewater Ph Ii At Lakewood
Central Park Ph B1
Central Park Subphase G2a G2b
Cresswind
Cresswind Lakewood Ranch
Cresswind Ph I Subph A B
Cresswind Ph Ii Subph A B C
Cresswind Ph Iii
Indigo Ph Iv V
Lakewood Ranch Solera Ph Ic I
Lorraine Lakes
Lorraine Lakes Ph I
Lot 227 Aurora Pi 5801.11359
Polo Run
Polo Run Ph Ia Ib
Sapphire Point
Sapphire Point At Lakewood Ran
Sapphire Point Ph I Ii Subph
Solera At Lakewood Ranch
Star Farms
Star Farms Ph Iiv
Sweetwater
Sweetwater At Lakewood Ranch P


