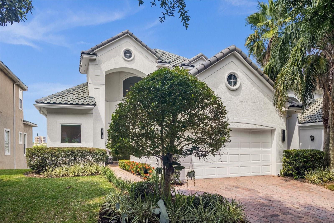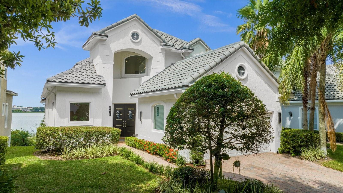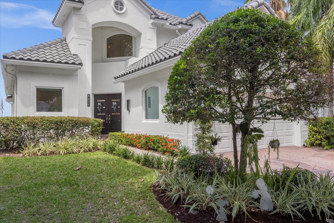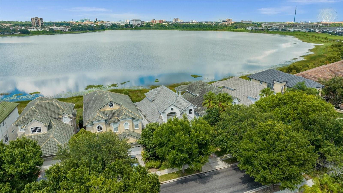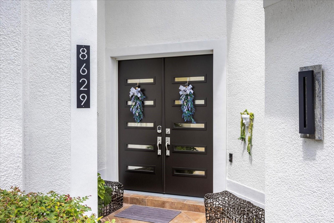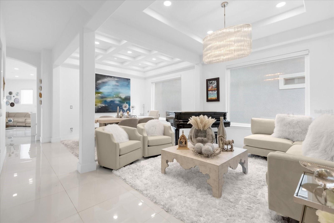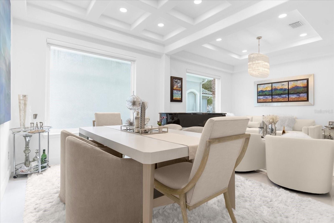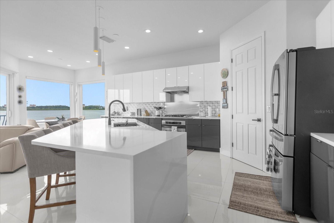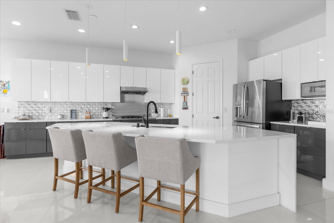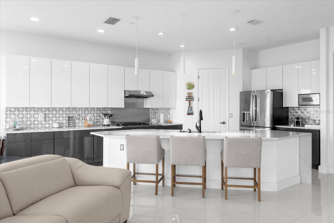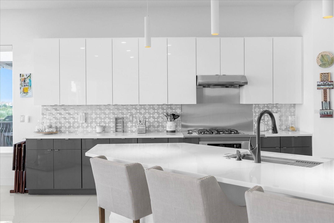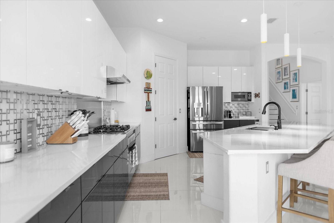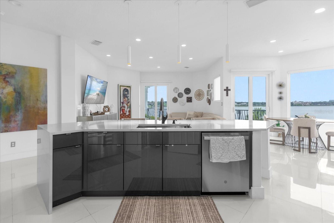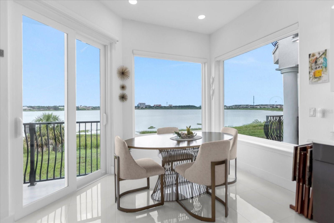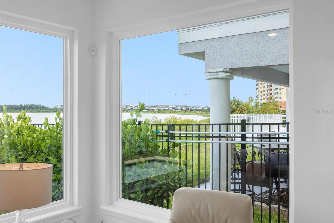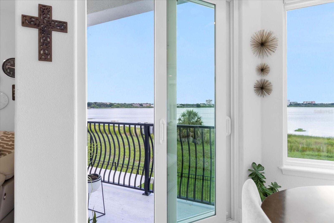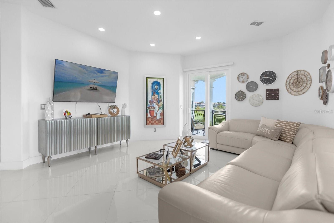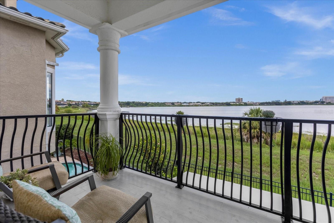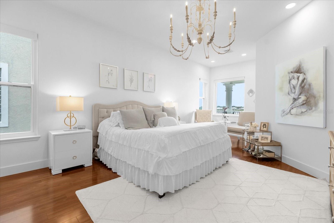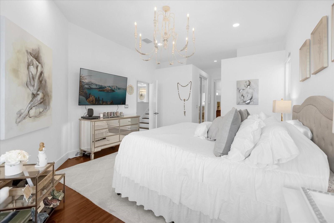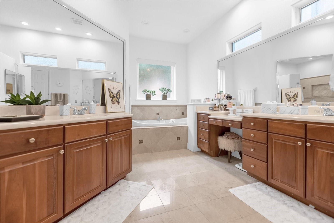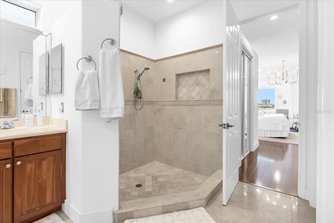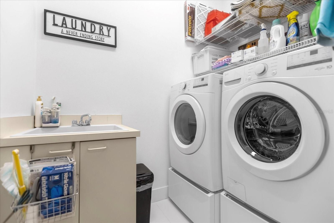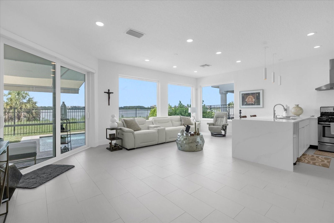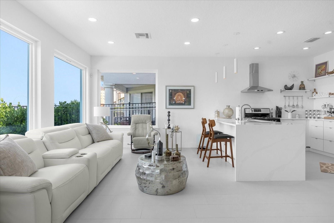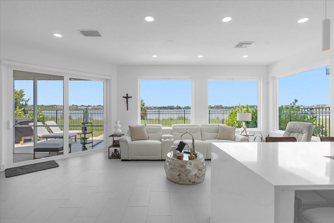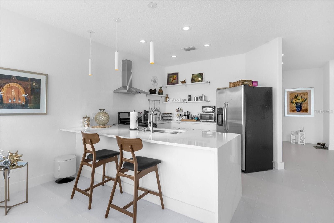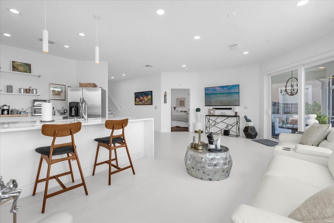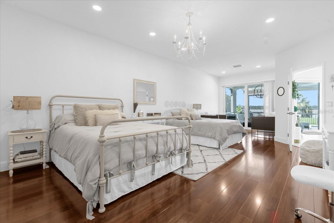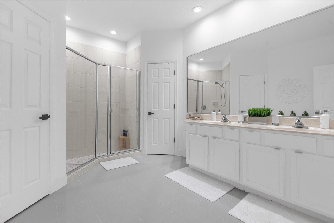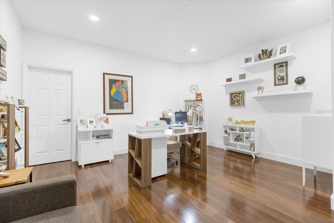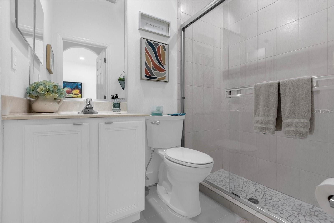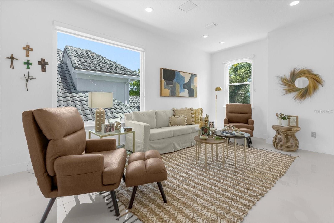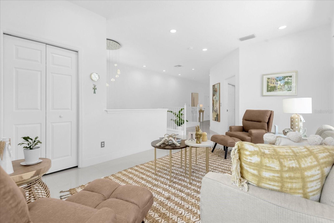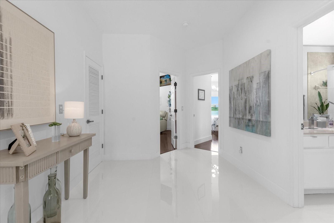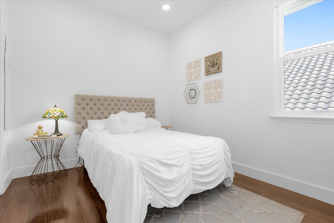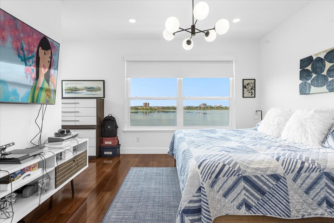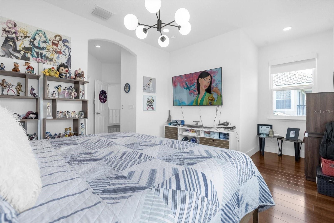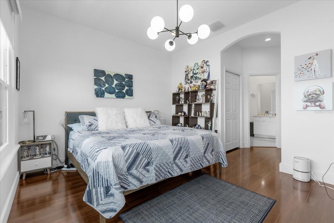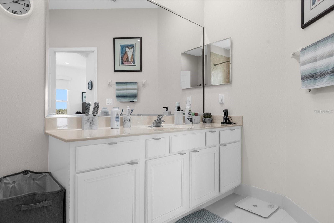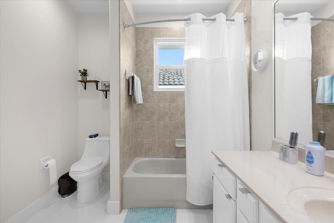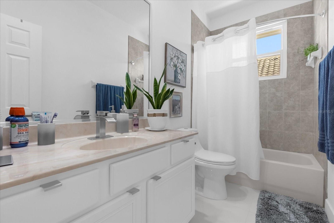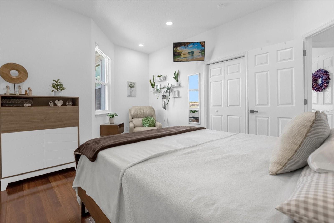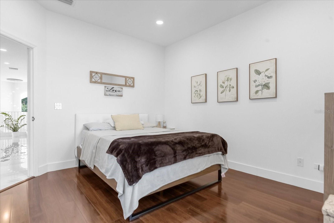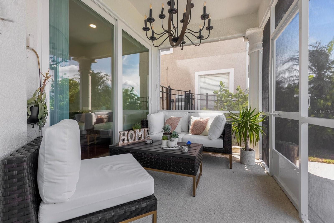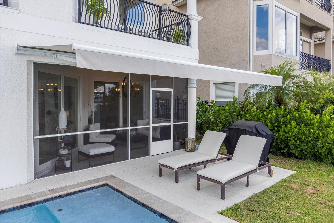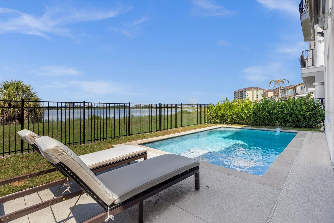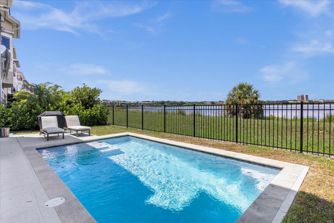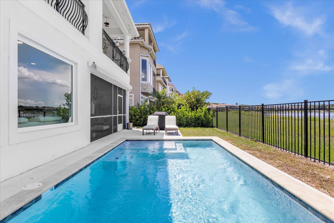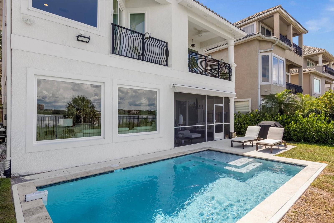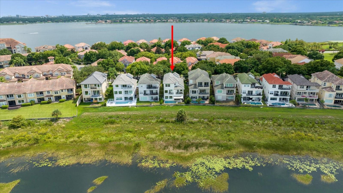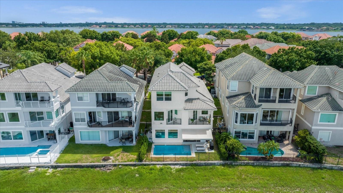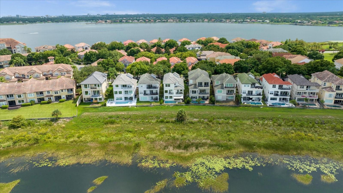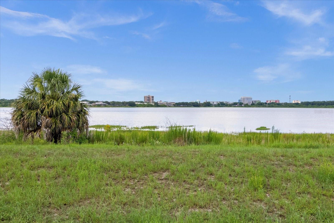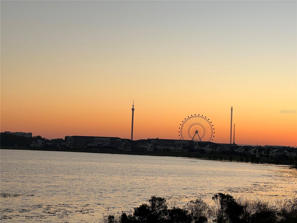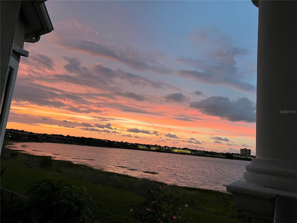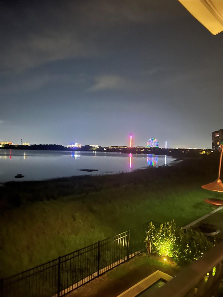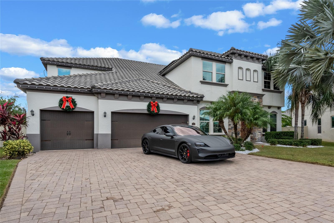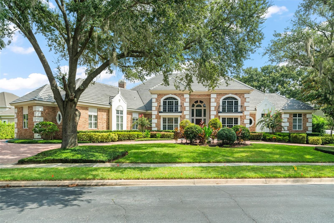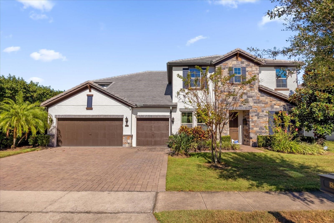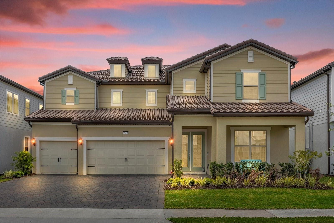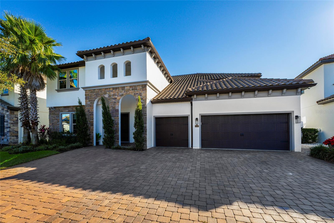8629 Saint Marino Boulevard, ORLANDO, FL 32836
Property Photos
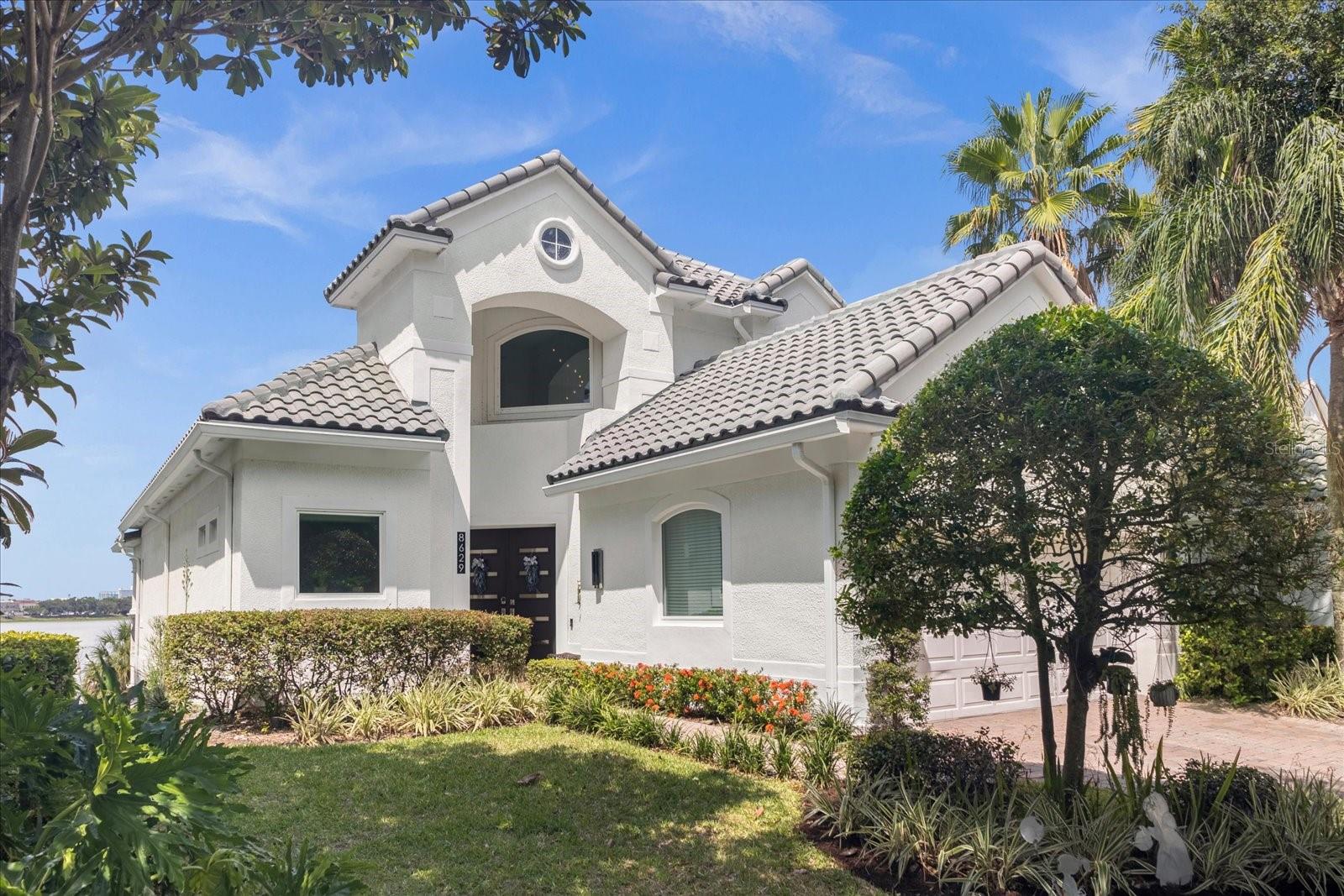
Would you like to sell your home before you purchase this one?
Priced at Only: $1,740,000
For more Information Call:
Address: 8629 Saint Marino Boulevard, ORLANDO, FL 32836
Property Location and Similar Properties
- MLS#: O6217597 ( Residential )
- Street Address: 8629 Saint Marino Boulevard
- Viewed: 50
- Price: $1,740,000
- Price sqft: $266
- Waterfront: Yes
- Wateraccess: Yes
- Waterfront Type: Lake
- Year Built: 2002
- Bldg sqft: 6549
- Bedrooms: 6
- Total Baths: 6
- Full Baths: 5
- 1/2 Baths: 1
- Garage / Parking Spaces: 2
- Days On Market: 198
- Additional Information
- Geolocation: 28.4421 / -81.4897
- County: ORANGE
- City: ORLANDO
- Zipcode: 32836
- Subdivision: Vizcaya Ph 02 4678
- Elementary School: Bay Meadows Elem
- Middle School: Southwest Middle
- High School: Dr. Phillips High
- Provided by: A2Z REALTY GROUP
- Contact: Olga Ray
- 407-401-8822

- DMCA Notice
-
DescriptionPrice reduced and partially furnished!!!! Lake view overlooking little sand lake! This stunning three story single family home features a brand new: heated pool/ with a gas heating system, travertine deck, fence, lightning, tile roof, windows/shades/sliders, retractable deck canopy, floor balconies, washer & dryer, garage racks, epoxy garage floor, dishwasher, new a/c unit (each floor has independent ac), floor, stairs, closets, and much more. The extensive full renovation was completed at the end of 2024 with meticulous attention to details high end finishes and designer touches are found throughout the home, offering all the upgrades & smart features you could desire. Enjoy amazing amenities with sweeping water views! The renovation, include fresh paint inside and out. And a second kitchen on the ground floor, along with an expansive family room for entertaining poolside with panoramic lake views. The main living area on the middle floor features a light and bright open concept, combining formal living and dining areas with a gourmet kitchen at the heart of it all. Designed for the home chef, the kitchen boasts a waterfall island, abundant cabinetry, new stainless steel appliances, breakfast bar seating, and beautiful stone counters. Walls of windows allow natural light to flood the space and offer unobstructed lake views. The main floor also includes the primary suite, with dual walk in closets and an en suite bath straight out of a magazine. The master bath features a cozy soaking tub, dual vanities, a private toilet closet, and a head shower. Main floor also have the laundry room and half bath. There are access points to two balconies, perfect for enjoying the views. The ground level includes a second master suite with and en suite bath and an additional bedroom with a full bath on the side a brand new full kitchen with an spacious breakfast area and a cozy family room with access to the screened covered lanai. On the top floor, this spectacular property have one oversize suite with and en suite bath, 2 additional rooms, a full hallway bath and a family room to enjoy family time. Located in the a rated bay meadows elementary zone, this guard gated community offers luxury living with a 24 hour guard and convenient access to surrounding lakes, shopping, and dr. Phillips restaurant row. Youre just minutes from world renowned theme parks and everything else central florida has to offer! Luxury lakefront living awaits you on saint marino blvd. Call today to schedule your private tour!
Payment Calculator
- Principal & Interest -
- Property Tax $
- Home Insurance $
- HOA Fees $
- Monthly -
Features
Building and Construction
- Covered Spaces: 0.00
- Exterior Features: Balcony, Irrigation System, Lighting, Private Mailbox, Rain Gutters, Sliding Doors
- Flooring: Epoxy, Tile
- Living Area: 4706.00
- Roof: Tile
Land Information
- Lot Features: Street Dead-End, Private
School Information
- High School: Dr. Phillips High
- Middle School: Southwest Middle
- School Elementary: Bay Meadows Elem
Garage and Parking
- Garage Spaces: 2.00
Eco-Communities
- Pool Features: Deck, Gunite, Heated, In Ground, Lighting, Pool Alarm
- Water Source: Public
Utilities
- Carport Spaces: 0.00
- Cooling: Central Air
- Heating: Central
- Pets Allowed: Cats OK, Dogs OK, Yes
- Sewer: Public Sewer
- Utilities: Cable Available, Cable Connected, Electricity Available, Electricity Connected, Other, Sewer Available, Sewer Connected, Water Available, Water Connected
Amenities
- Association Amenities: Clubhouse, Fitness Center, Gated, Maintenance, Playground, Security, Tennis Court(s)
Finance and Tax Information
- Home Owners Association Fee Includes: Guard - 24 Hour, Common Area Taxes, Pool, Security, Trash
- Home Owners Association Fee: 550.00
- Net Operating Income: 0.00
- Tax Year: 2023
Other Features
- Appliances: Dishwasher, Disposal, Dryer, Exhaust Fan, Microwave, Range, Refrigerator, Trash Compactor, Washer
- Association Name: Artemis Lifestyles / Vizcaya
- Association Phone: 407-705-2190
- Country: US
- Interior Features: Ceiling Fans(s), Eat-in Kitchen, High Ceilings, Kitchen/Family Room Combo, Living Room/Dining Room Combo, Primary Bedroom Main Floor, Thermostat, Walk-In Closet(s)
- Legal Description: VIZCAYA PHASE 2 46/78 LOT 27G BLK G
- Levels: Three Or More
- Area Major: 32836 - Orlando/Dr. Phillips/Bay Vista
- Occupant Type: Owner
- Parcel Number: 34-23-28-8881-07-270
- View: Garden, Water
- Views: 50
- Zoning Code: P-D
Similar Properties
Nearby Subdivisions
803 Residence
8303 Residence
8303 Resort
8303 Resort Condominium
Bay Vista Estates
Bay Vista Ests
Bella Nottevizcaya Ph 03 A C
Brentwood Club Ph 01
Cypress Point
Cypress Shores
Estatesparkside
Granada Villas Ph 01
Grande Pines
Heritage Bay Drive Phillips Fl
Heritage Bay Ph 02
Lake Sheen Sound
Mabel Bridge Ph 3
Mabel Bridge Ph 4 A Rep
Mabel Bridge Ph 5 A Rep
Mabel Bridge Ph 5 Rep
Mirabellavizcaya Ph 03
Newbury Park
Parkside
Parkside Ph 1
Parkside Ph 2
Parkview Reserve
Parkview Reserve Ph 1
Phillips Grove
Phillips Grove 94108 Lot 3
Phillips Grove Tr I
Phillips Grove Tr J Rep
Royal Cypress Preserveph 5
Royal Legacy Estates
Royal Legacy Estates 81125 Lot
Royal Ranch Estates First Add
Ruby Lake Ph 1
Ruby Lake Ph 2
Sand Lake Point
Sheen Sound
Thornhill
Vizcaya Bella Nottevizcaya Ph
Vizcaya Ph 01 4529
Vizcaya Ph 02 4678
Waters Edge & Boca Pointe At T
Waters Edge Boca Pointe At Tur
Willis R Mungers Land Sub


