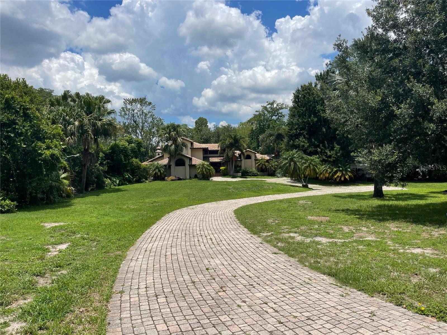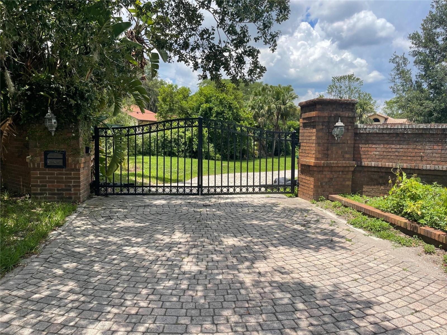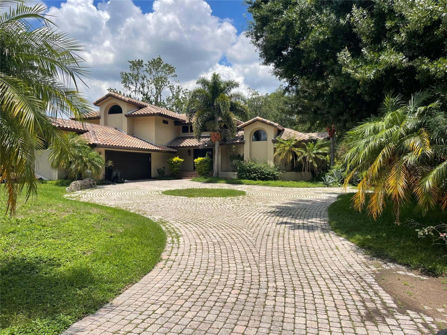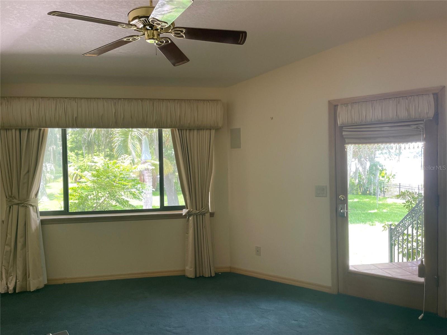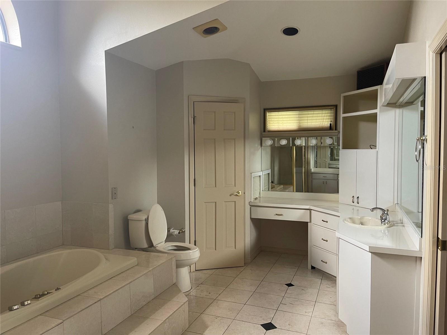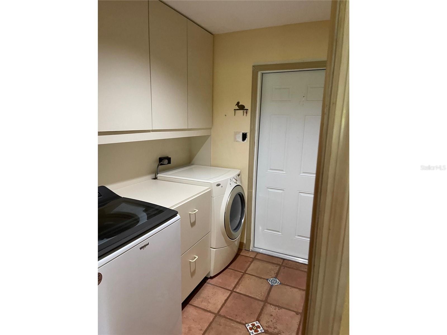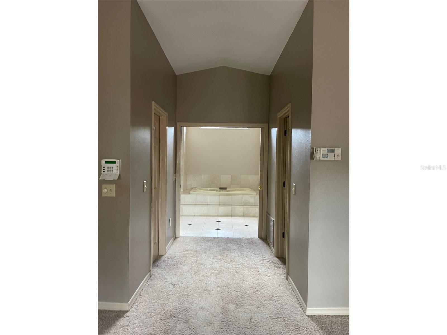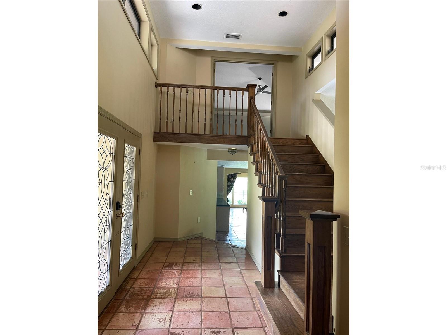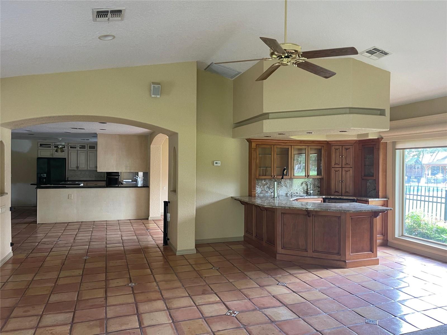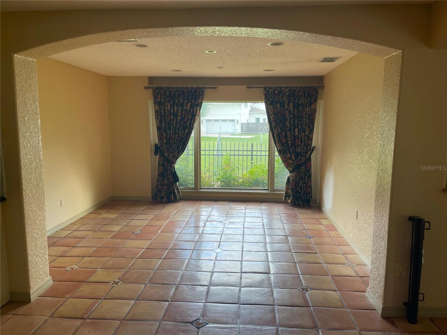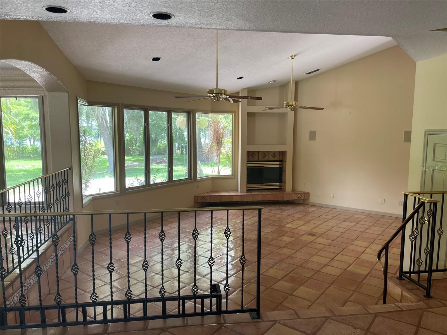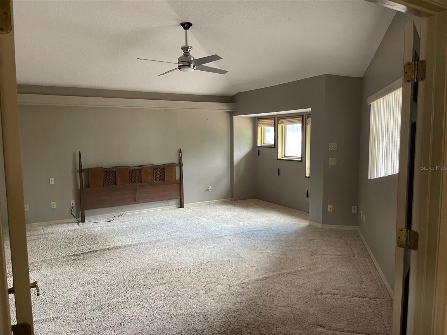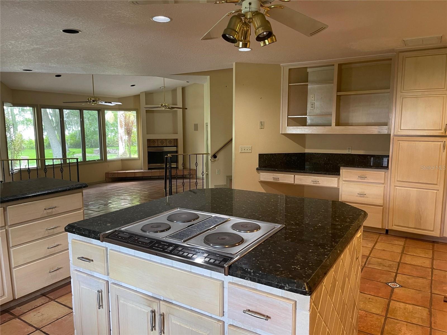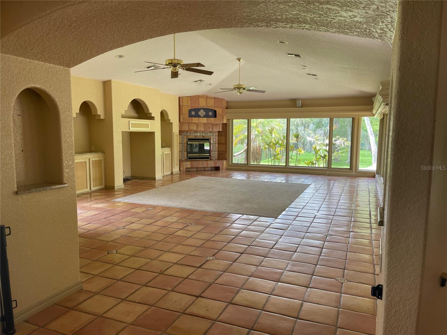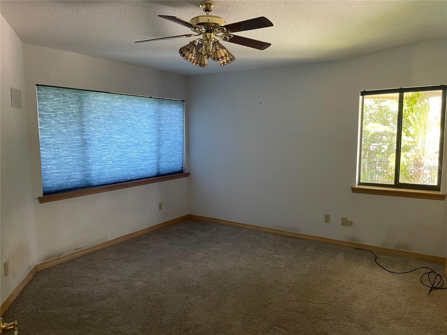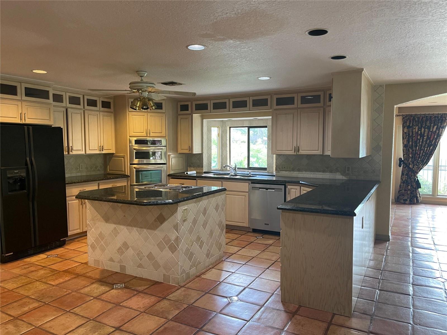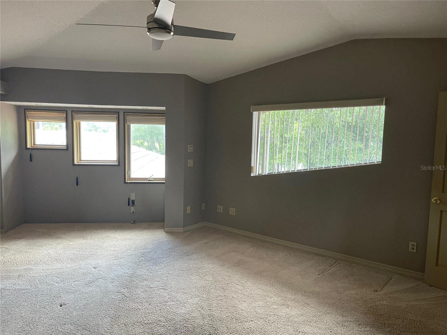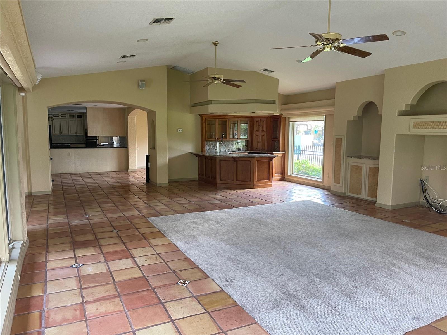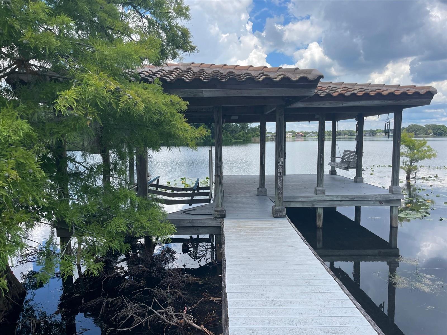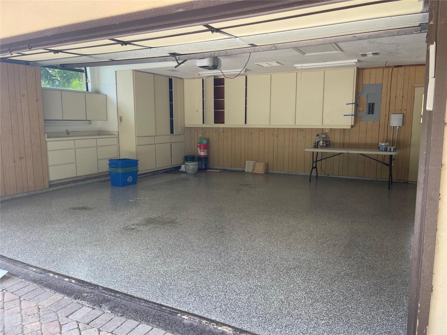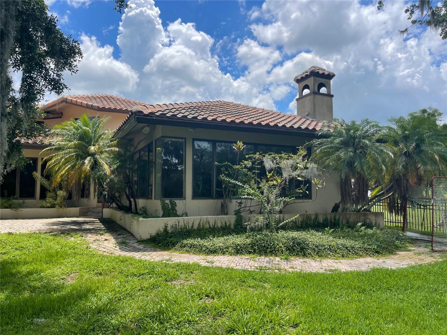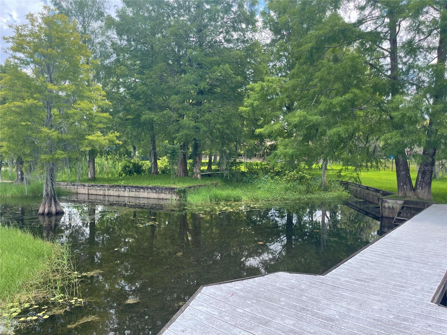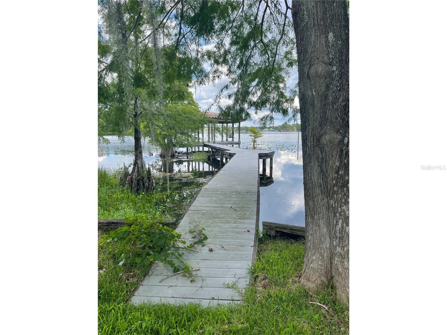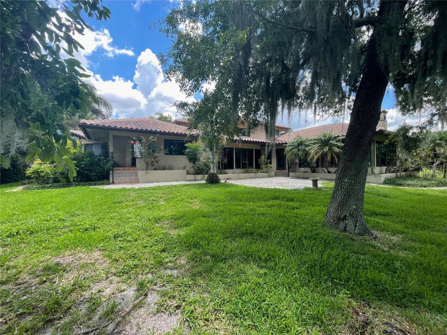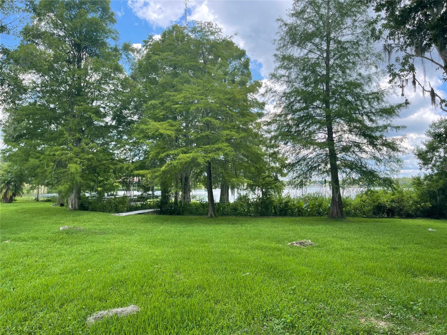3364 Sterling Lane, ORLANDO, FL 32817
Property Photos
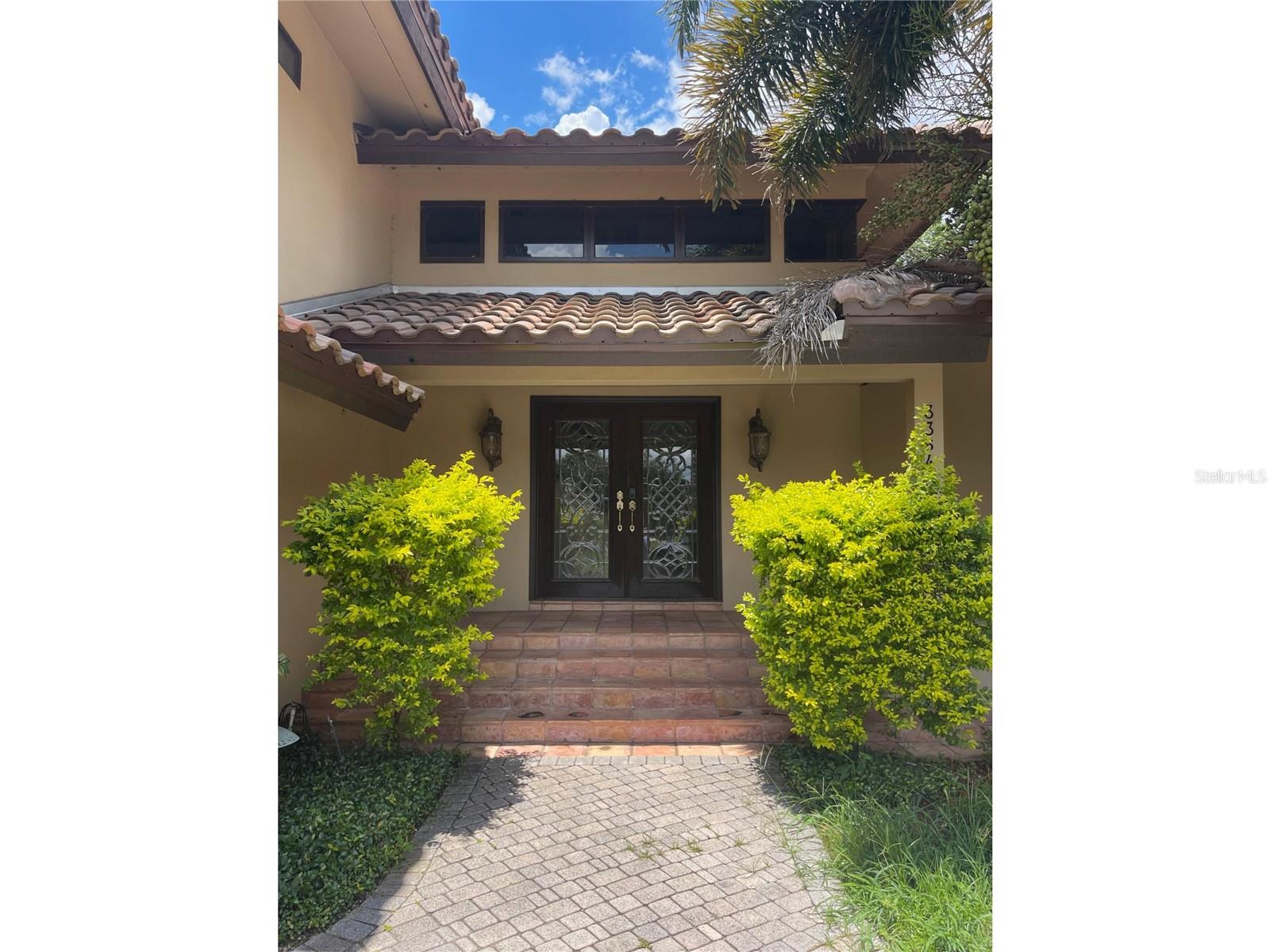
Would you like to sell your home before you purchase this one?
Priced at Only: $1,350,000
For more Information Call:
Address: 3364 Sterling Lane, ORLANDO, FL 32817
Property Location and Similar Properties
- MLS#: O6220521 ( Residential )
- Street Address: 3364 Sterling Lane
- Viewed: 18
- Price: $1,350,000
- Price sqft: $387
- Waterfront: Yes
- Wateraccess: Yes
- Waterfront Type: Lake
- Year Built: 1988
- Bldg sqft: 3486
- Bedrooms: 3
- Total Baths: 3
- Full Baths: 2
- 1/2 Baths: 1
- Garage / Parking Spaces: 2
- Days On Market: 189
- Additional Information
- Geolocation: 28.5876 / -81.2626
- County: ORANGE
- City: ORLANDO
- Zipcode: 32817
- Subdivision: None
- Provided by: BEYCOME OF FLORIDA LLC
- Contact: Steven Koleno
- 804-656-5007

- DMCA Notice
-
DescriptionCustom built multi level gated home with amazing sunset views over Lake Irma! Great entertaining home with lots of space, inside and out. Some dated improvements, but a new tile rood was put on last year, and new septic field, water heater, and interior plumbing for the entire home in the last couple years. Winter Park schools. Beautiful ski lake with slalom course.
Payment Calculator
- Principal & Interest -
- Property Tax $
- Home Insurance $
- HOA Fees $
- Monthly -
Features
Building and Construction
- Covered Spaces: 0.00
- Exterior Features: Irrigation System
- Flooring: Tile
- Living Area: 3486.00
- Roof: Tile
Garage and Parking
- Garage Spaces: 2.00
Eco-Communities
- Water Source: Public
Utilities
- Carport Spaces: 0.00
- Cooling: Central Air
- Heating: Electric
- Pets Allowed: Cats OK, Dogs OK
- Sewer: Septic Tank
- Utilities: Electricity Connected
Finance and Tax Information
- Home Owners Association Fee: 0.00
- Net Operating Income: 0.00
- Tax Year: 2023
Other Features
- Appliances: Bar Fridge, Built-In Oven, Cooktop, Dishwasher, Disposal, Dryer, Electric Water Heater, Microwave, Range, Refrigerator, Washer
- Country: US
- Interior Features: Attic Fan, Cathedral Ceiling(s), Ceiling Fans(s), Central Vaccum, Eat-in Kitchen, High Ceilings, L Dining, Open Floorplan, Solid Wood Cabinets, Split Bedroom, Stone Counters, Thermostat, Vaulted Ceiling(s), Wet Bar, Window Treatments
- Legal Description: N 152 FT OF S 462 FT OF NE1/4 OF SE1/4 (LESS BEG 160 FT W & 462 FT N OF SE COR OF NE1/4 OF SE1/4 RUN W 171.2 FT M/L TO WATERS OF LAKE IRMA S 30 FT E 30 FT SELYTO A PT 48 FT S OF POB N 48 FT TO POB) &(LESS W 660 FT) SEC 12-22-30 AND UNDIVIDED 1/8 INTEREST IN PT OF SEC 7-22-31 DESC AS FROM THE NW CORNER OF THE SW1/4 OFSEC 7-22-31 S0-13-50W 184.97 FT TO POBTH S0-13-50W 1136.26 FT TH S89-44-32E 30FT TH N0-13-50E 927.38 FT TO TANGENT CURVE CONCAVE WLY HAVING A RADIUS OF 1058.83 FT AN INTERSECTION ANGLE OF 9-22-28 TH NLY 173.24 FT ALONG ARC OF CURVE TO END OF CURVE TH N9-8-38W 36.84 FT TH N89-18-40W 9.86 FT TO POB PER 3854/2978
- Levels: Two
- Area Major: 32817 - Orlando/Union Park/University Area
- Occupant Type: Vacant
- Parcel Number: 12-22-30-0000-00-010
- Possession: Close of Escrow
- Views: 18
- Zoning Code: R-1AA
Nearby Subdivisions
Aein Sub
Aloma Estates
Arbor Pointe
Arbor Ridge Subdivision
Arbor Ridge West
Arbor Woods
Buckhead 4491
Cove At Lake Mira
Deans Landing At Sheffield For
Eastwood Park
Econ River Estates
Enclavelk Jean
Harbor East
Harrell Heights
Harrell Oaks
Hickory Cove 50 149
Hidden Cove Estates
Hunters Trace
Irma Shores Rep
Mulberry Hollow 4618
None
Orlando Acres Add 01
Orlando Acres First Add
Orlando Acres Second Add
Pinewood Village
Presidents Pointe
Richland Rep
River Oaks East Condo
River Oaks Landing
Rivers Pointe
Royal Estates
Summer Oaks
Sun Haven
Sun Haven First Add
Suncrest
Suncrest Villas Ph 01
University Acres
University Pines
University Shores
University Woods Phase 1
Watermill Sec 02
Waverly Walk
Woodside Village


