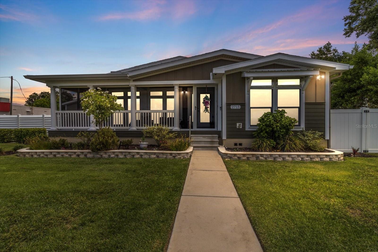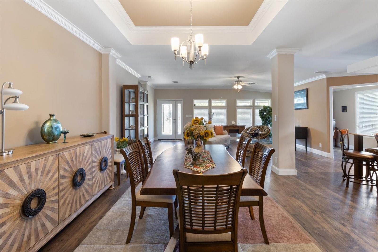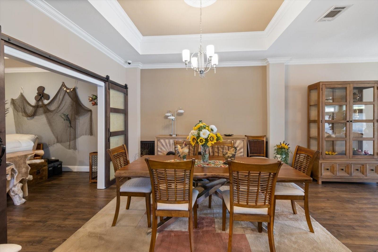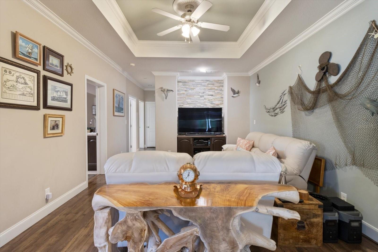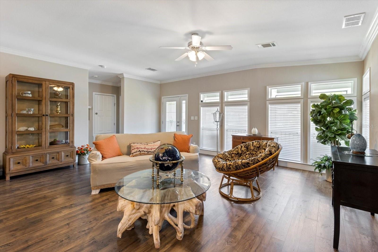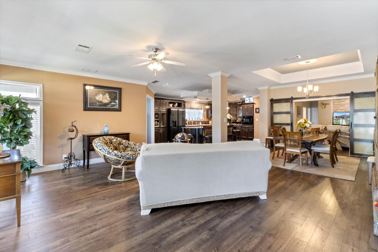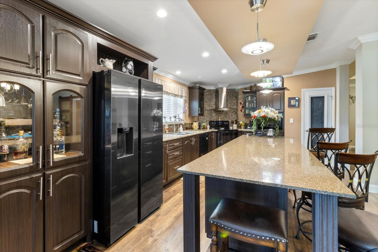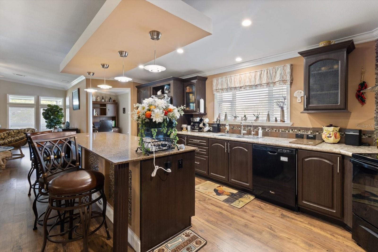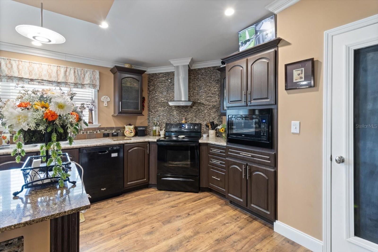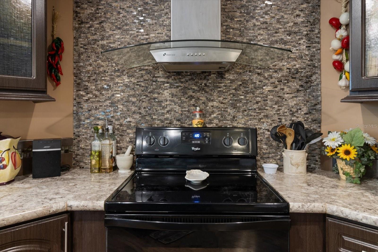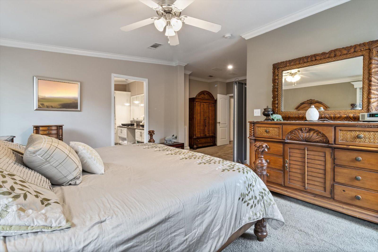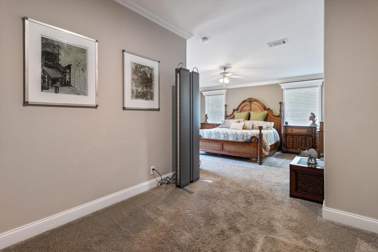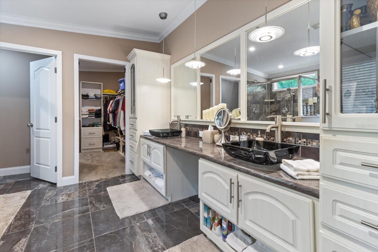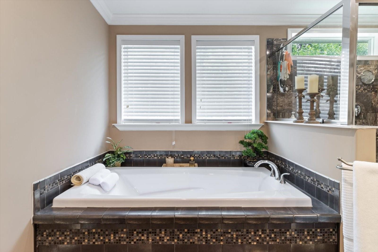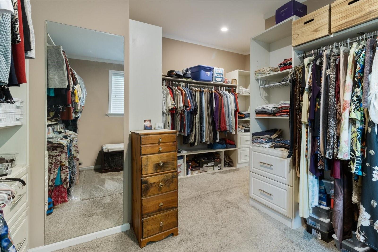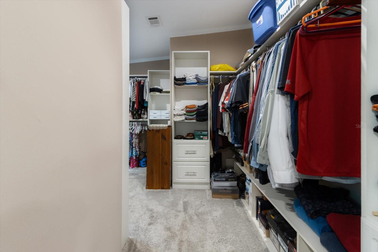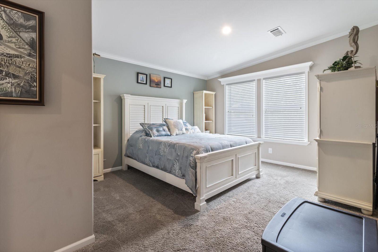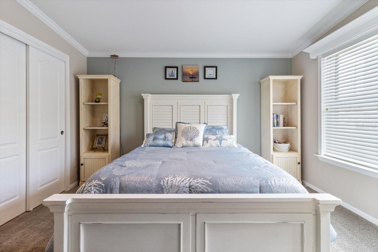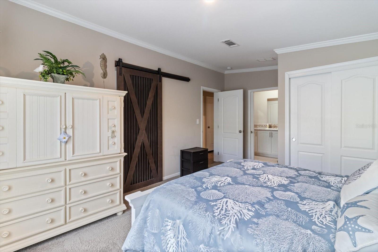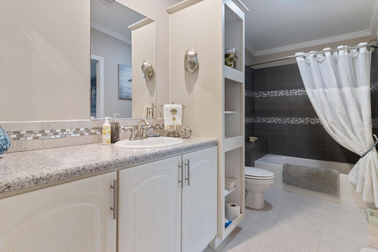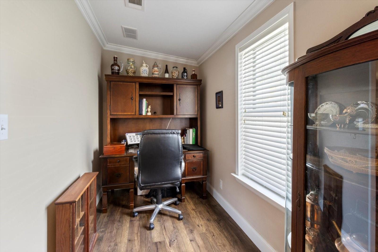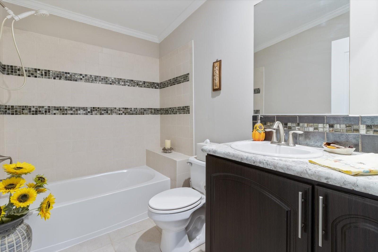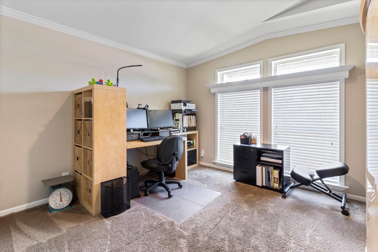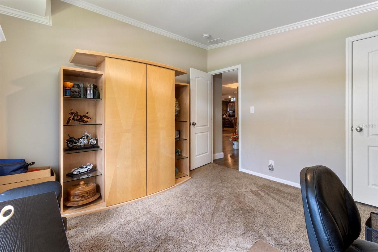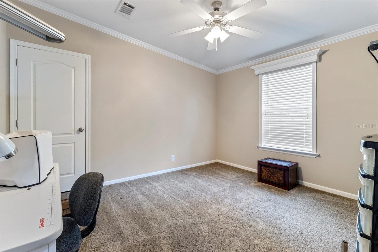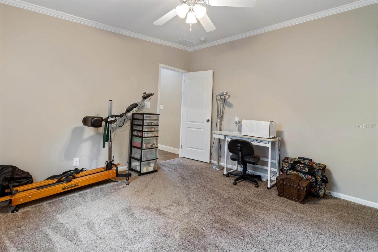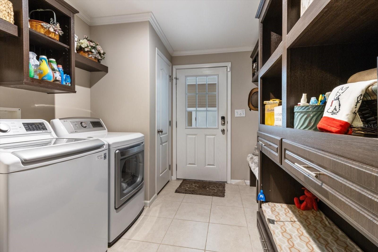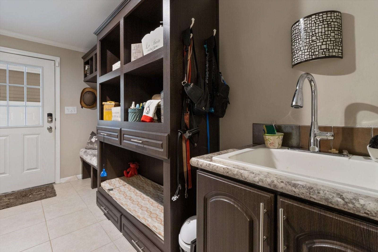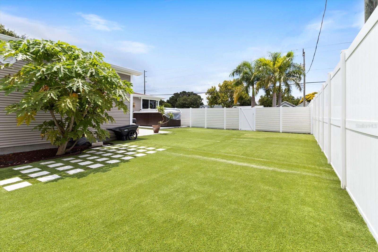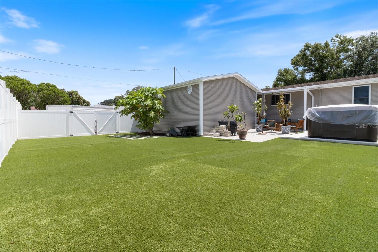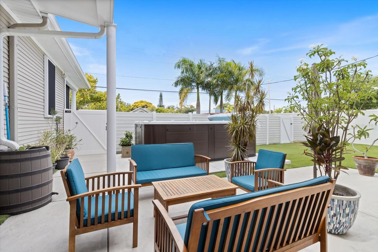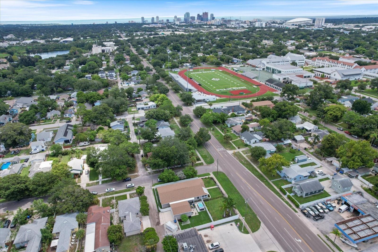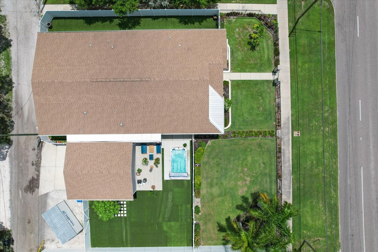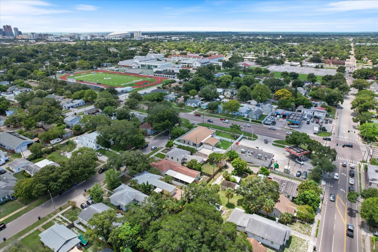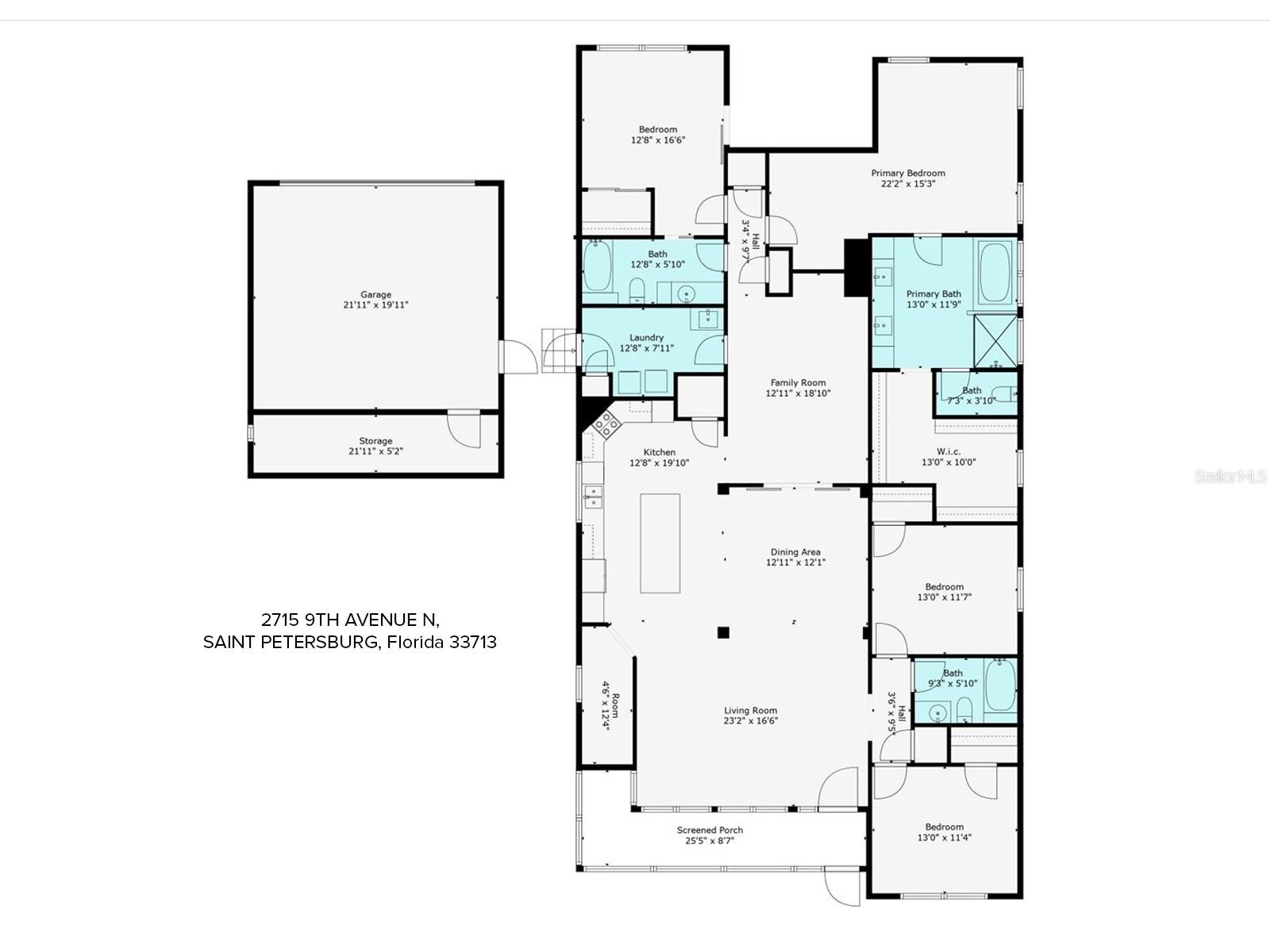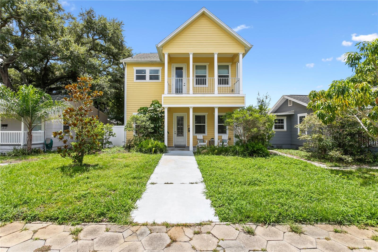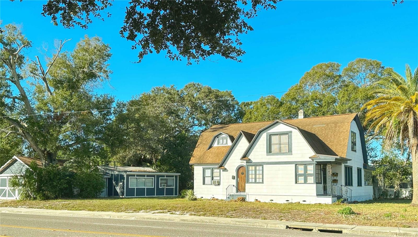2715 9th Avenue N, SAINT PETERSBURG, FL 33713
Property Photos
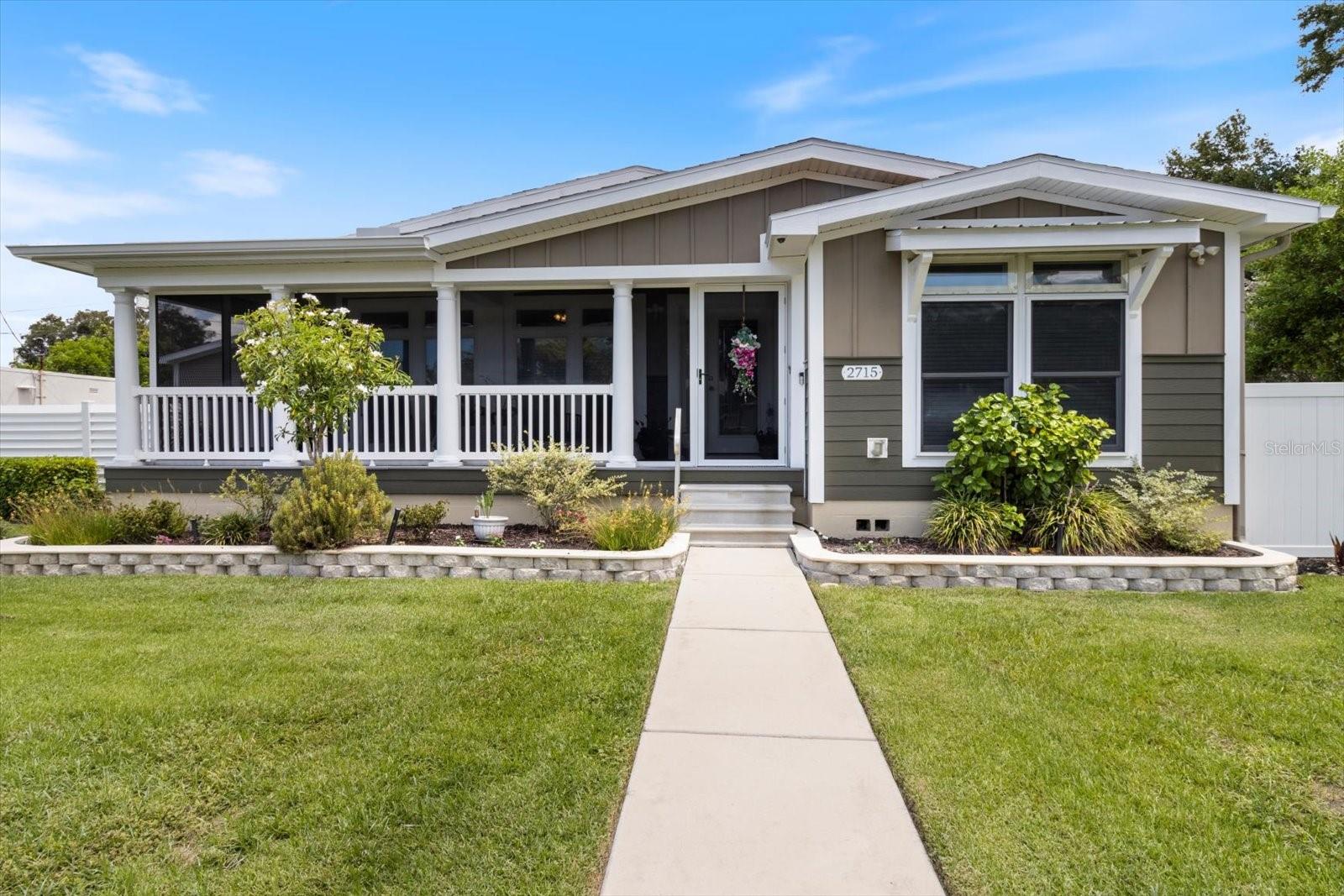
Would you like to sell your home before you purchase this one?
Priced at Only: $899,999
For more Information Call:
Address: 2715 9th Avenue N, SAINT PETERSBURG, FL 33713
Property Location and Similar Properties
- MLS#: O6222199 ( Residential )
- Street Address: 2715 9th Avenue N
- Viewed: 11
- Price: $899,999
- Price sqft: $241
- Waterfront: No
- Year Built: 2018
- Bldg sqft: 3736
- Bedrooms: 4
- Total Baths: 3
- Full Baths: 3
- Garage / Parking Spaces: 2
- Days On Market: 160
- Additional Information
- Geolocation: 27.7813 / -82.6705
- County: PINELLAS
- City: SAINT PETERSBURG
- Zipcode: 33713
- Subdivision: Melrose
- Elementary School: Woodlawn Elementary PN
- Middle School: John Hopkins Middle PN
- High School: St. Petersburg High PN
- Provided by: REAL BROKER, LLC
- Contact: Peter Luu
- 407-279-0038

- DMCA Notice
-
DescriptionJust 3 miles from St. Pete Pier on a double lot with no HOA, discover a unique opportunity in the sought after Kenwood neighborhoodthis meticulously maintained residence combines comfort, style, and security, making it the perfect family oasis. Spanning a generous 2,972 square feet, the home features a spacious open floor plan that is ideal for gatherings, accentuated by high ceilings, crown molding, and an abundance of natural light. The chefs dream kitchen boasts solid wood cabinets, stone countertops, a large center island, and premium appliances, perfect for family meals and entertainment. The luxurious master suite provides a serene retreat with its own sitting area, dual vanities, a sunken tub, a walk in shower with dual heads, and a spacious 10x10 walk in closet. Additional living spaces include a bonus room and a flexible office space, enhancing the home's functionality and appeal. Security is a top priority, with the property being fully fenced and equipped with "Crimsafe" steel screening on porches, windows, and doors for both hurricane protection and security. Outdoor spaces are designed for enjoyment and relaxation, featuring a covered front porch, and a screened patio. Please note that the heated Swim Spa does not convey with the property. The low maintenance yard includes artificial turf and separate irrigation, providing a perfect play area or potential pool site. Built to last, the home is hurricane resistant up to 180 mph and boasts a 5 star energy rating with enhanced insulation and double pane windows, ensuring energy efficiency. Located in a vibrant community close to downtown, shopping, schools, and beaches, this property offers significant savings and convenience. The home has recently been painted with a Ceramic Coat that carries a lifetime warranty. Additional storage solutions include plenty of closets and an oversized 2 car garage with extra overhead storage, plus alley access for additional parking. Experience the cherished lifestyle offered by this home and consider the possibilities it could bring to your family.
Payment Calculator
- Principal & Interest -
- Property Tax $
- Home Insurance $
- HOA Fees $
- Monthly -
Features
Building and Construction
- Covered Spaces: 0.00
- Exterior Features: Lighting, Rain Gutters, Sidewalk
- Fencing: Fenced
- Flooring: Carpet, Ceramic Tile, Laminate
- Living Area: 3002.00
- Other Structures: Storage
- Roof: Shingle
School Information
- High School: St. Petersburg High-PN
- Middle School: John Hopkins Middle-PN
- School Elementary: Woodlawn Elementary-PN
Garage and Parking
- Garage Spaces: 2.00
- Parking Features: Driveway, Garage Door Opener, Garage Faces Rear, Guest, On Street, Oversized
Eco-Communities
- Water Source: Public
Utilities
- Carport Spaces: 0.00
- Cooling: Central Air
- Heating: Central
- Sewer: Public Sewer
- Utilities: Public
Finance and Tax Information
- Home Owners Association Fee: 0.00
- Net Operating Income: 0.00
- Tax Year: 2023
Other Features
- Appliances: Dishwasher, Disposal, Electric Water Heater, Microwave, Range, Range Hood, Refrigerator
- Country: US
- Interior Features: Built-in Features, Ceiling Fans(s), Crown Molding, Eat-in Kitchen, High Ceilings, Kitchen/Family Room Combo, Open Floorplan, Primary Bedroom Main Floor, Solid Wood Cabinets, Split Bedroom, Stone Counters, Thermostat, Tray Ceiling(s), Walk-In Closet(s), Window Treatments
- Legal Description: MELROSE SUB LOTS 4 & 5
- Levels: One
- Area Major: 33713 - St Pete
- Occupant Type: Owner
- Parcel Number: 14-31-16-57240-000-0040
- Views: 11
Similar Properties
Nearby Subdivisions
Avalon
Bengers Sub
Broadacres
Bronx
Brunsons 4
Brunsons 4 Add
Caroline Park
Central Ave Heights
Chevy Chase
Colfax City
Coolidge Park
Corsons Blk 8 2nd Rep
Crescent Park
El Dorado Hills Annex
Fairfield View
Floral Villa Estates
Golden Crest
Halls Central Ave 1
Halls Central Ave 2
Hanousek F E M M
Harshaw 1st Add
Harshaw Lake 2
Harshaw Lake Park Condo
Herkimer Heights
Highview Sub Tr A Rep
Inter Bay
Kellhurst Rep
Kenwood Sub Add
Lowell Manor
Melrose
Midway Sub
Monterey Sub
Mount Vernon
Mount Vernon Add
Mount Washington 2nd Sec
Mount Washington 2nd Sec Blk V
Nortons Sub 2
Oak Ridge 4
Oakwood Gardens
Pine City Sub Rep
Pollards
Powers Central Park Sub
Remsen Heights
Russell Park
Shelton Heights
Sirmons Estates
St Petersburg Investment Co Su
Stuart Geo Sub 1st Add
Summit Lawn
Thirtieth Ave Sub
Thirtieth Ave Sub Extention
Waldomar Groves
Waverly Place
Woodhurst Ext
Woodlawn Estates
Woodlawn Heights


