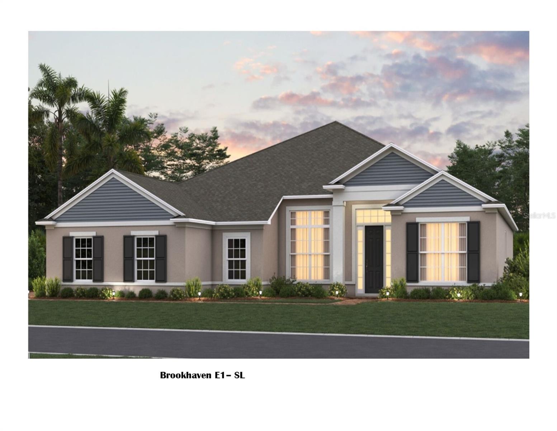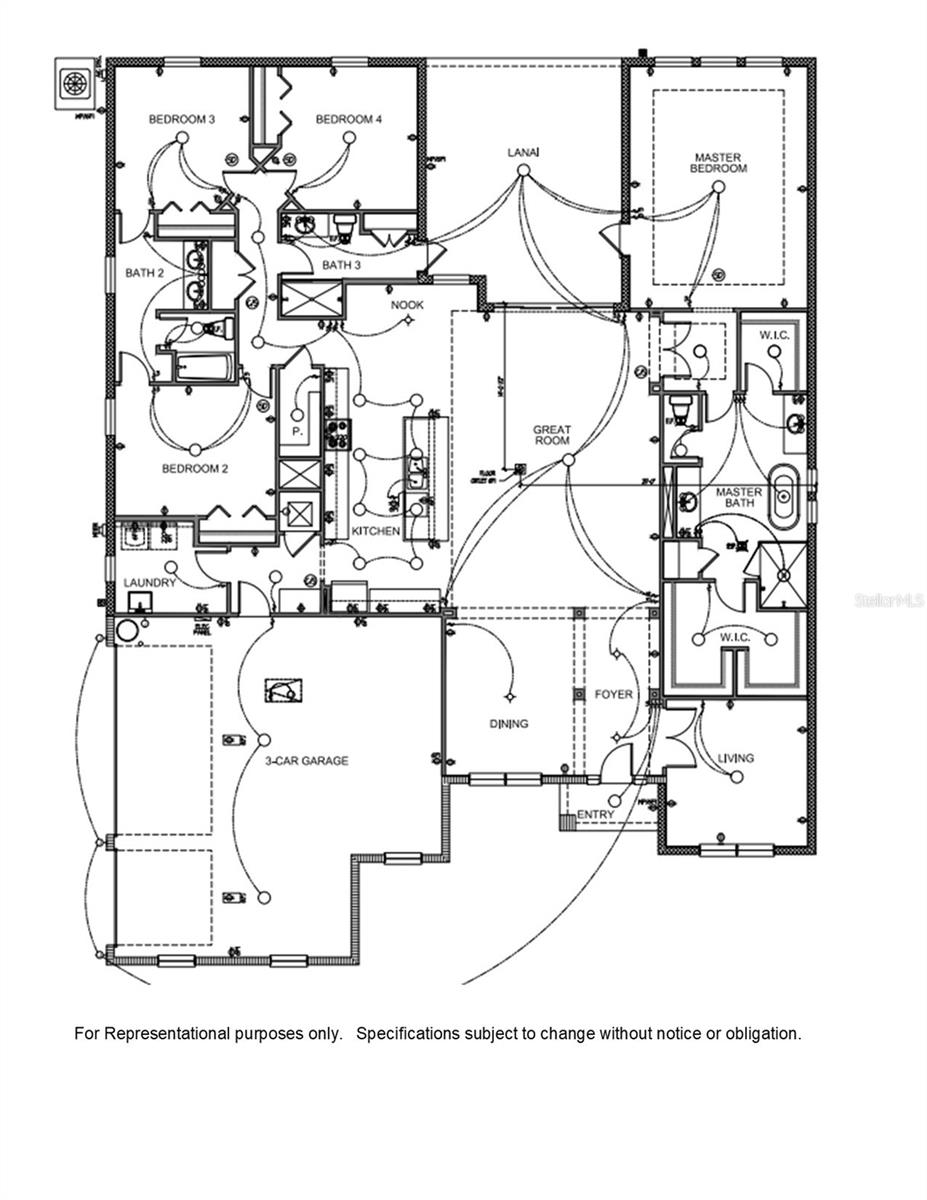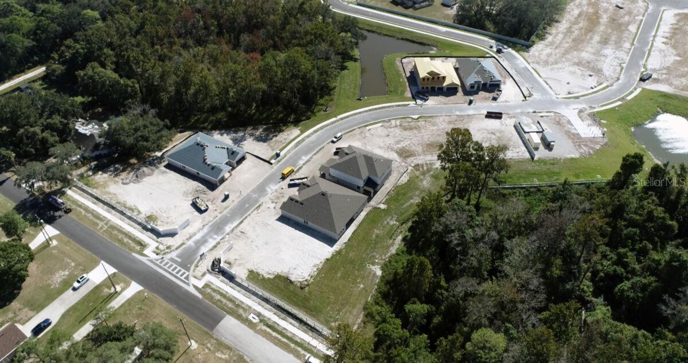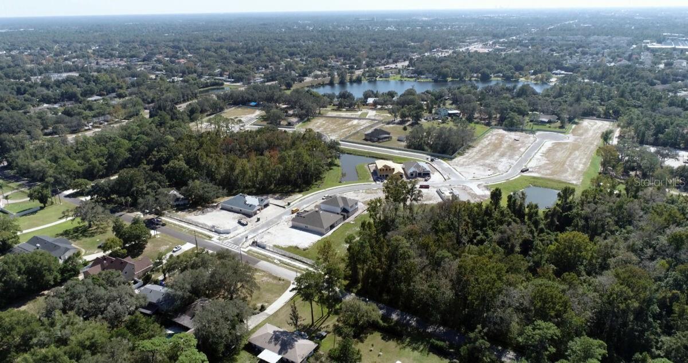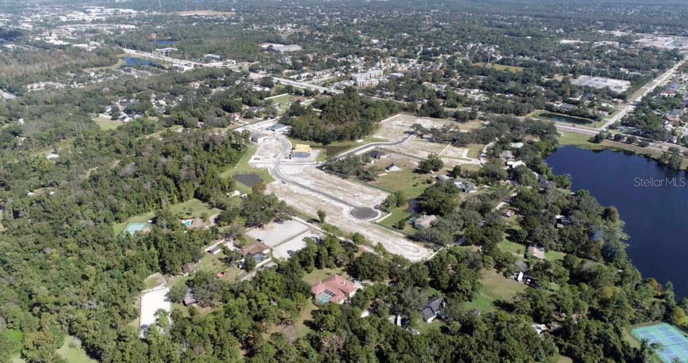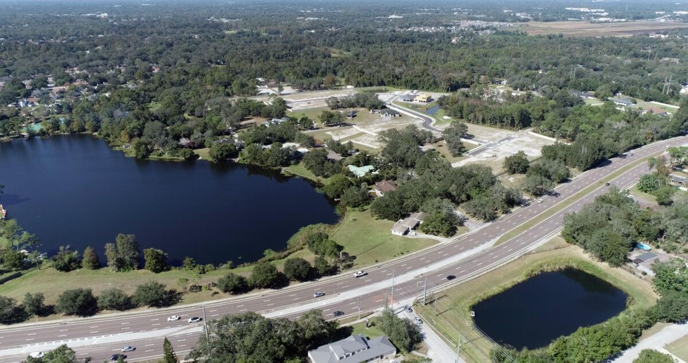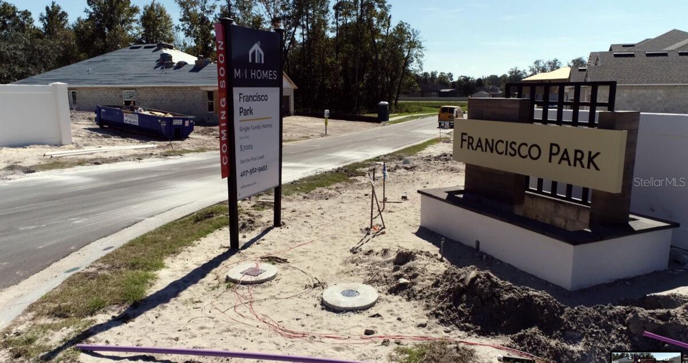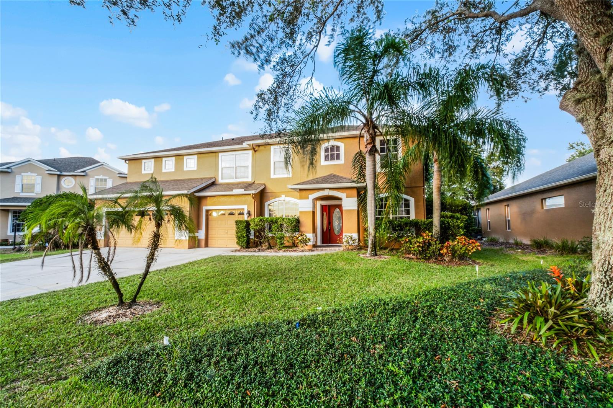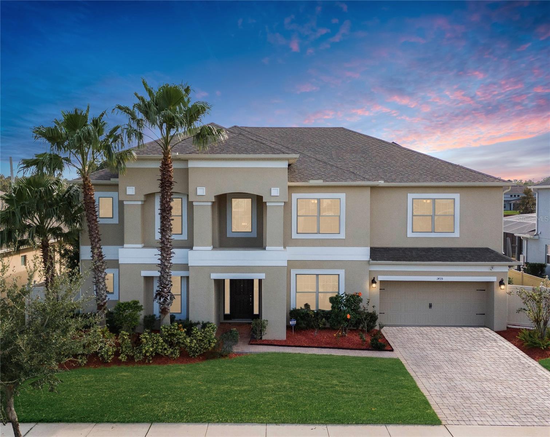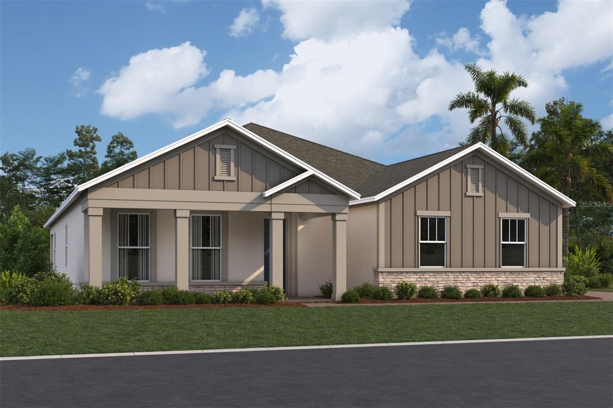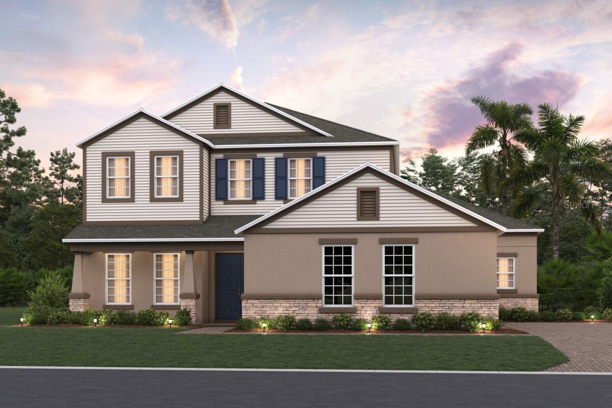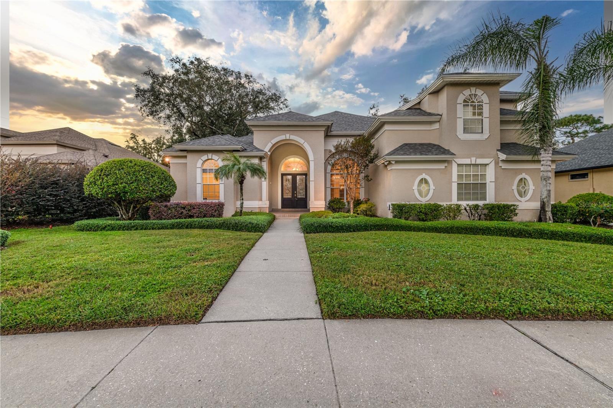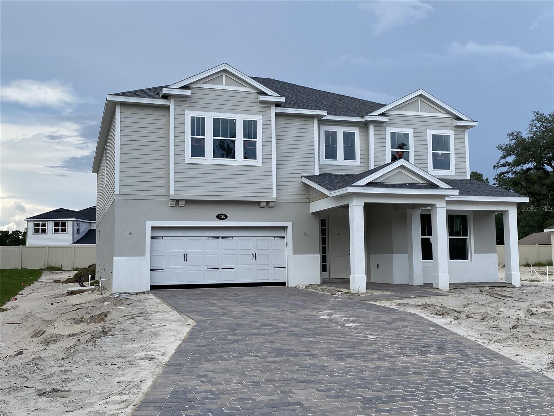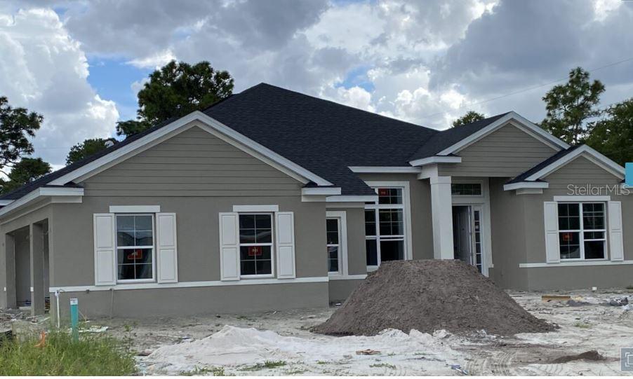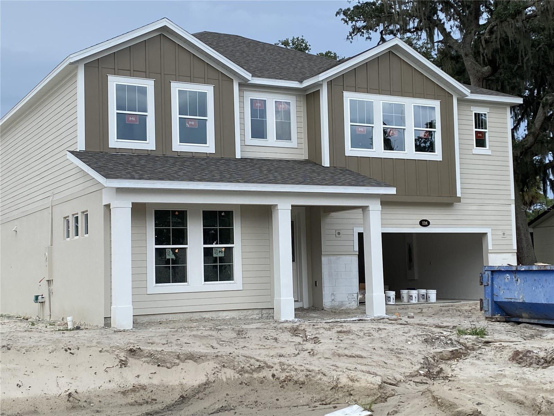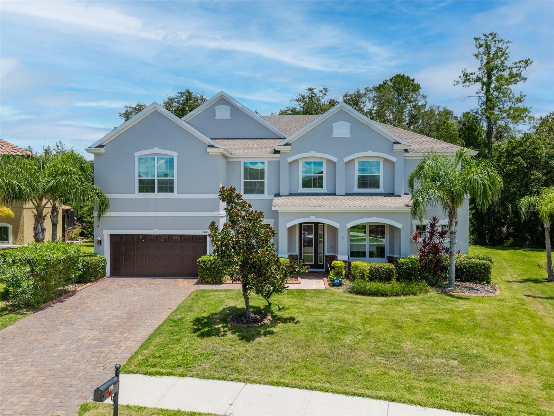2472 Francisco Art Court, OVIEDO, FL 32765
Property Photos
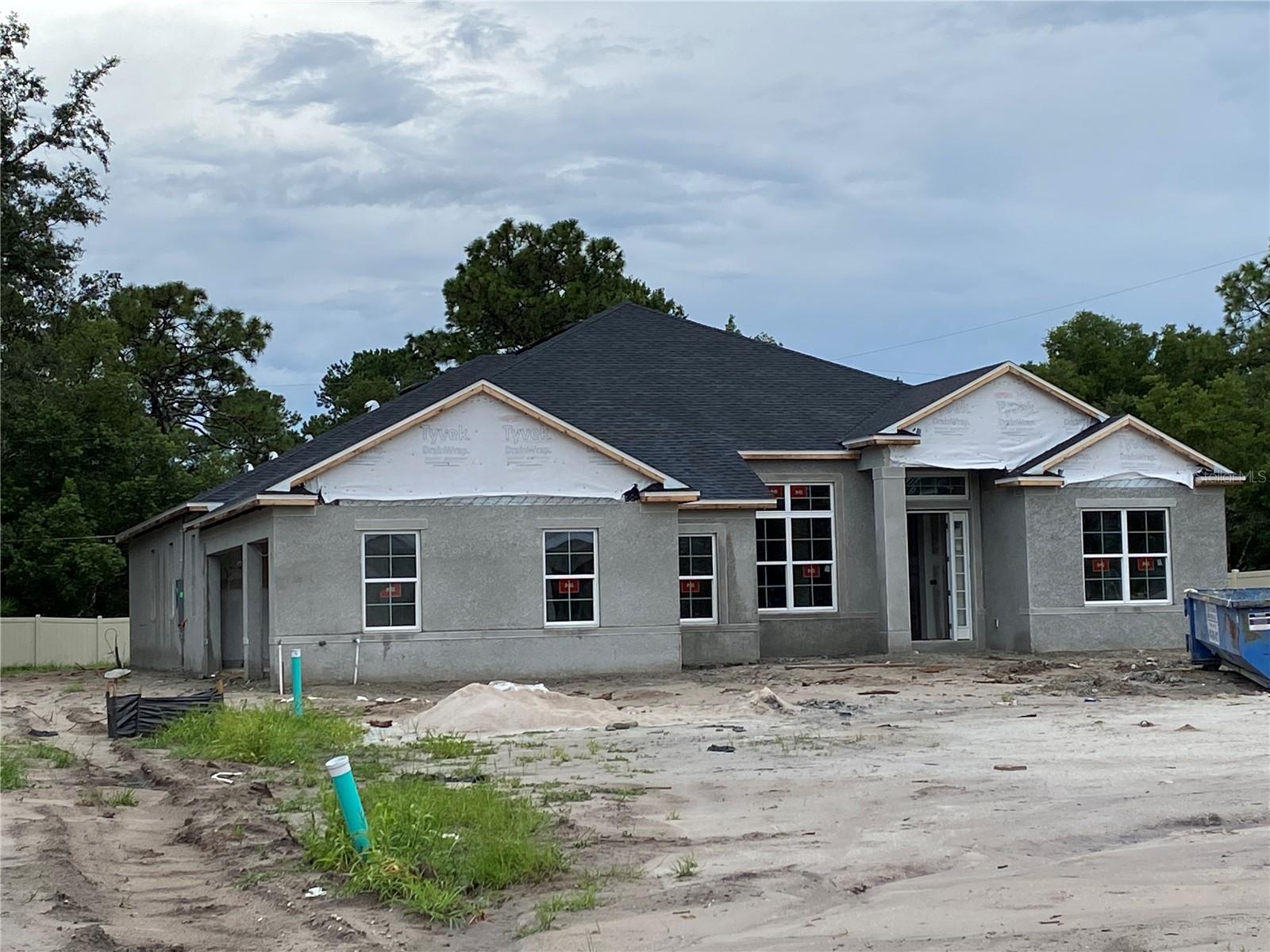
Would you like to sell your home before you purchase this one?
Priced at Only: $854,990
For more Information Call:
Address: 2472 Francisco Art Court, OVIEDO, FL 32765
Property Location and Similar Properties
- MLS#: O6224906 ( Residential )
- Street Address: 2472 Francisco Art Court
- Viewed: 17
- Price: $854,990
- Price sqft: $205
- Waterfront: No
- Year Built: 2024
- Bldg sqft: 4171
- Bedrooms: 4
- Total Baths: 3
- Full Baths: 3
- Garage / Parking Spaces: 3
- Days On Market: 177
- Additional Information
- Geolocation: 28.6348 / -81.2114
- County: SEMINOLE
- City: OVIEDO
- Zipcode: 32765
- Subdivision: Francisco Park
- Elementary School: Evans Elementary
- Middle School: Jackson Heights Middle
- High School: Hagerty High
- Provided by: KELLER WILLIAMS ADVANTAGE REALTY
- Contact: Stacie Brown Kelly
- 407-977-7600

- DMCA Notice
-
DescriptionUnder Construction. The Brookhaven is one of M/I Homes most desired home designs! This open concept, 3,028 sq. ft. single story home with 4 Bedrooms, 3 baths, 3 car garage, bonus room, split bedroom design, makes this home an entertainers delight. As you enter, you will experience a sense of arrival with the tall ceilings in the foyer and immediately notice the panoramic view of the living areas. The beautiful chefs kitchen with 42 inch linen cabinets, stainless steel farmhouse sink, is sure to please the cooks in the family. The high 11' 4 ceilings create a much more spacious feel to the family and dining room with plenty of natural light. The family room has a wall of 8ft. sliders that lead out to the massive, covered lanai, a great shady retreat for the backyard, with more than enough space for an outdoor kitchen or living room. The owner's suite is a retreat of its own, with plenty of room for large bedroom sets or to create a relaxing sitting area. The en suite bathroom has a gorgeous soaking tub, and there are also separate sink vanities, which are perfect for those busy mornings and add to the luxuriousness of the home. The owner's suite also has two large walk in closets and a separate linen closet, offering plenty of storage space. The secondary rooms are located on the opposite side of the home, 2 bedrooms which share a Jack and Jill bathroom. A large hall linen closet and pool bath are perfect for those days spent outdoors, as the bath leads directly out to the lanai. These are just some of the features that make this home a family favorite! The Brookhaven FL is an ENERGY STAR 3.1 Certified Home and is backed by M/I Homes 10 Year Transferable Structural Warranty. Contact us to learn more about making this brand new Oviedo home yours today! Below market interest rate available on select home with use of builder lender, see a sales associate for details, must close by Dec 31, 2024.
Payment Calculator
- Principal & Interest -
- Property Tax $
- Home Insurance $
- HOA Fees $
- Monthly -
Features
Building and Construction
- Builder Model: Glenwood
- Builder Name: MI Homes
- Covered Spaces: 0.00
- Exterior Features: Irrigation System, Sliding Doors
- Flooring: Carpet, Ceramic Tile, Other
- Living Area: 3028.00
- Roof: Shingle
Property Information
- Property Condition: Under Construction
Land Information
- Lot Features: In County, Irregular Lot, Oversized Lot, Paved, Unincorporated
School Information
- High School: Hagerty High
- Middle School: Jackson Heights Middle
- School Elementary: Evans Elementary
Garage and Parking
- Garage Spaces: 3.00
- Parking Features: Garage Door Opener
Eco-Communities
- Water Source: Public
Utilities
- Carport Spaces: 0.00
- Cooling: Central Air
- Heating: Heat Pump
- Pets Allowed: Yes
- Sewer: Public Sewer
- Utilities: Cable Available, Electricity Connected, Fiber Optics, Phone Available, Sewer Connected, Water Connected
Finance and Tax Information
- Home Owners Association Fee: 220.00
- Net Operating Income: 0.00
- Tax Year: 2024
Other Features
- Appliances: Built-In Oven, Convection Oven, Cooktop, Disposal, Electric Water Heater, Microwave, Range Hood
- Association Name: Joe Stukkie
- Association Phone: 407-647-2622
- Country: US
- Interior Features: Eat-in Kitchen, Open Floorplan, Primary Bedroom Main Floor, Solid Surface Counters, Tray Ceiling(s), Walk-In Closet(s)
- Legal Description: LOT 12 FRANCISCO PARK PLAT BOOK 89 PAGES 59-66
- Levels: One
- Area Major: 32765 - Oviedo
- Occupant Type: Vacant
- Parcel Number: 27-21-31-528-0000-0120
- Style: Florida
- Views: 17
- Zoning Code: RES
Similar Properties
Nearby Subdivisions
Alafaya Trail Sub
Alafaya Woods
Alafaya Woods Ph 01
Alafaya Woods Ph 07
Alafaya Woods Ph 11
Alafaya Woods Ph 17
Alafaya Woods Ph 18
Alafaya Woods Ph 19
Allens 1st Add To Washington H
Aloma Woods Ph 1
Aloma Woods Ph 3
Bear Creek
Bear Stone
Bentley Cove
Bentley Woods
Black Hammock
Brighton Park At Carillon
Brookmore Estates
Carrigan Woods
Cedar Bend
Cobblestone
Ellingsworth
Ellington Estates
Florida Groves Companys First
Francisco Park
Franklin Park
Hammock Reserve
Hawks Overlook
Heatherbrooke Estates Rep
Jackson Heights
Kenmure
Kingsbridge East Village
Lakes Of Aloma
Little Creek Ph 1a
Little Creek Ph 3a
Little Creek Ph 3b
Little Lake Georgia Terrace
Lone Pines
Lukas Landing
Martins Plan
Meadowcrest
Milton Square
None
Oak Hollow
Oviedo
Oviedo Forest
Oviedo Terrace
Park Place At Aloma A Rep
Pinewood Estates
Ravencliffe
Red Ember North
Remington Park Ph 2
Richfield
River Walk
Roann Estates
Southern Oaks Ph Two
Stillwater Ph 1
The Preserve At Lake Charm
Tract 105 Ph Iii At Carillon
Tuska Ridge
Twin Rivers Sec 3b
Twin Rivers Sec 4
Twin Rivers Sec 5
Twin Rivers Sec 6
Twin Rivers Sec 7
Veranda Pines
Washington Heights
Wentworth Estates
Westhampton At Carillon Ph 2
Whispering Woods
Winding Cove Subdivision
Woodland Estates


