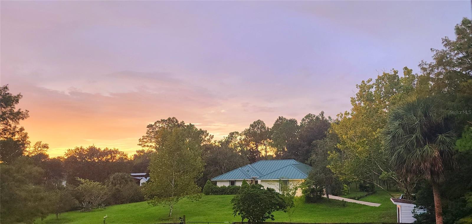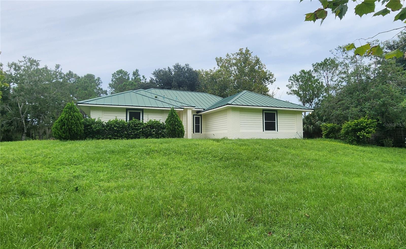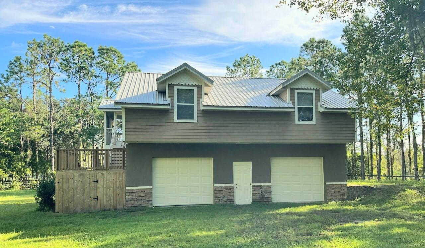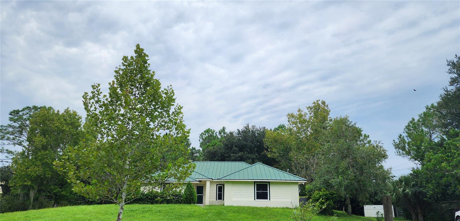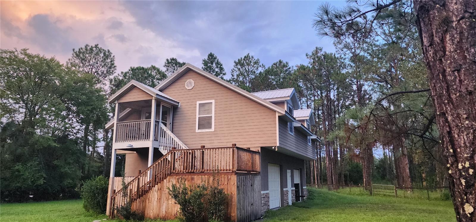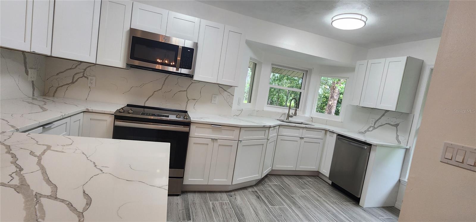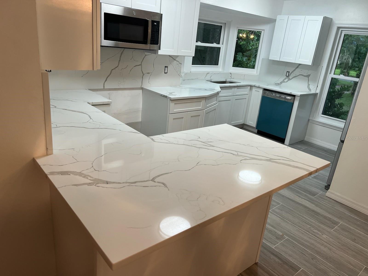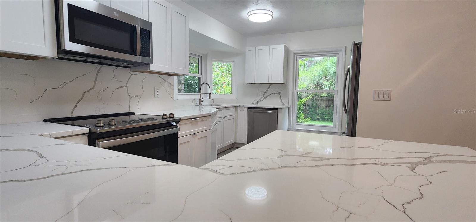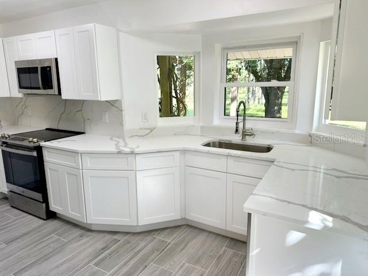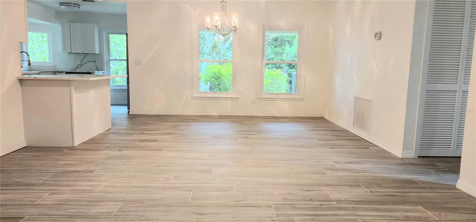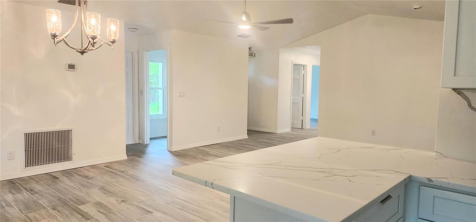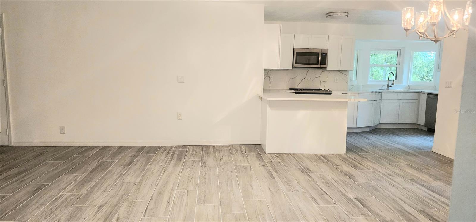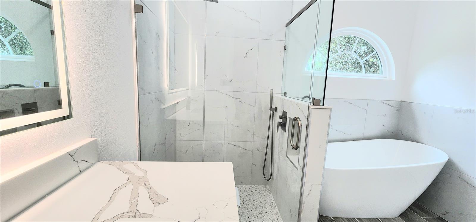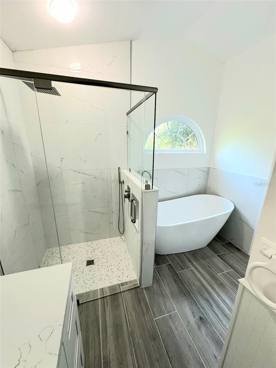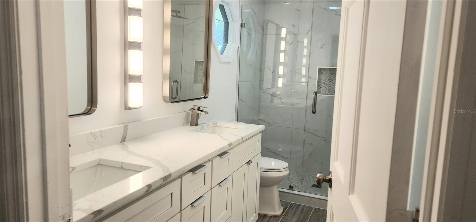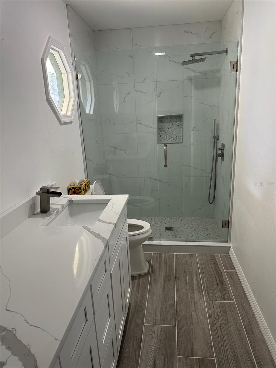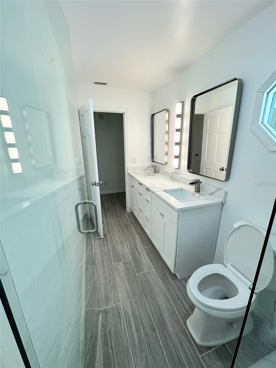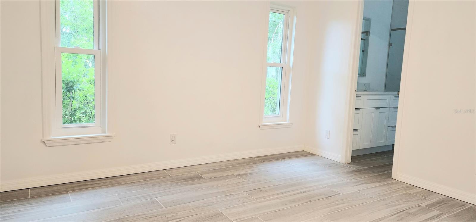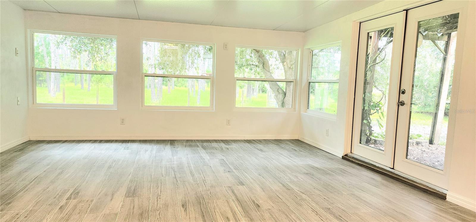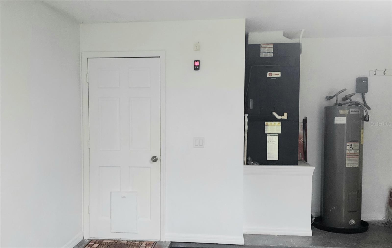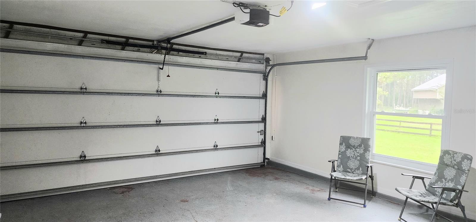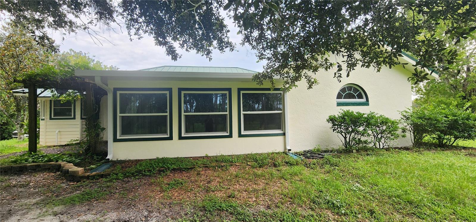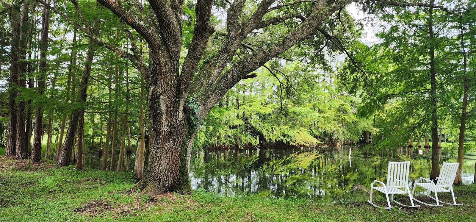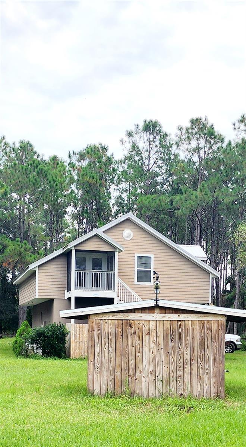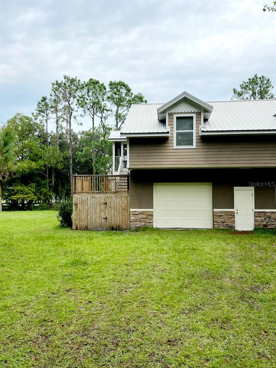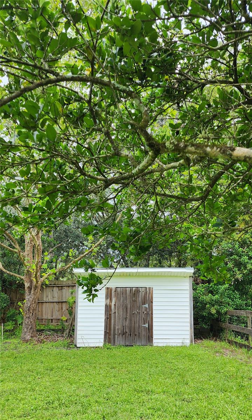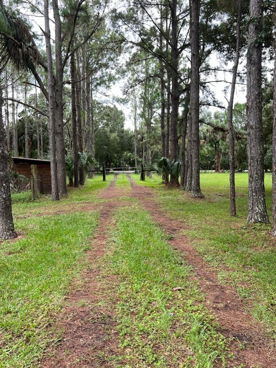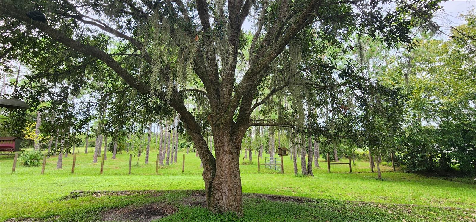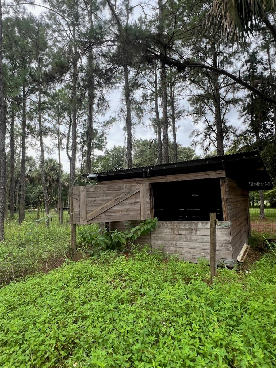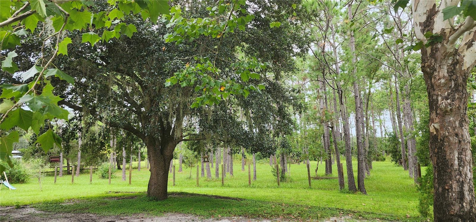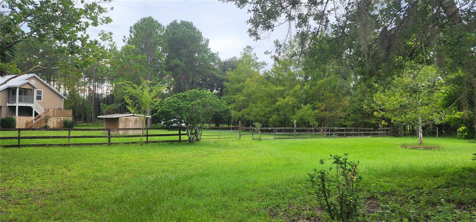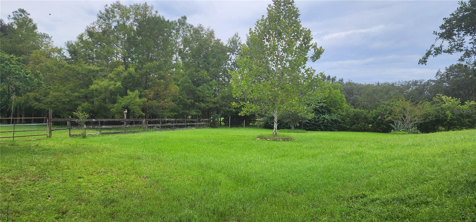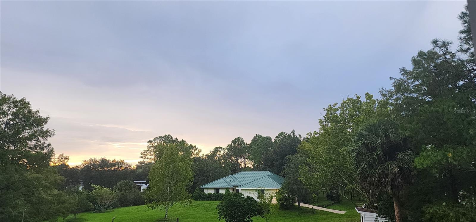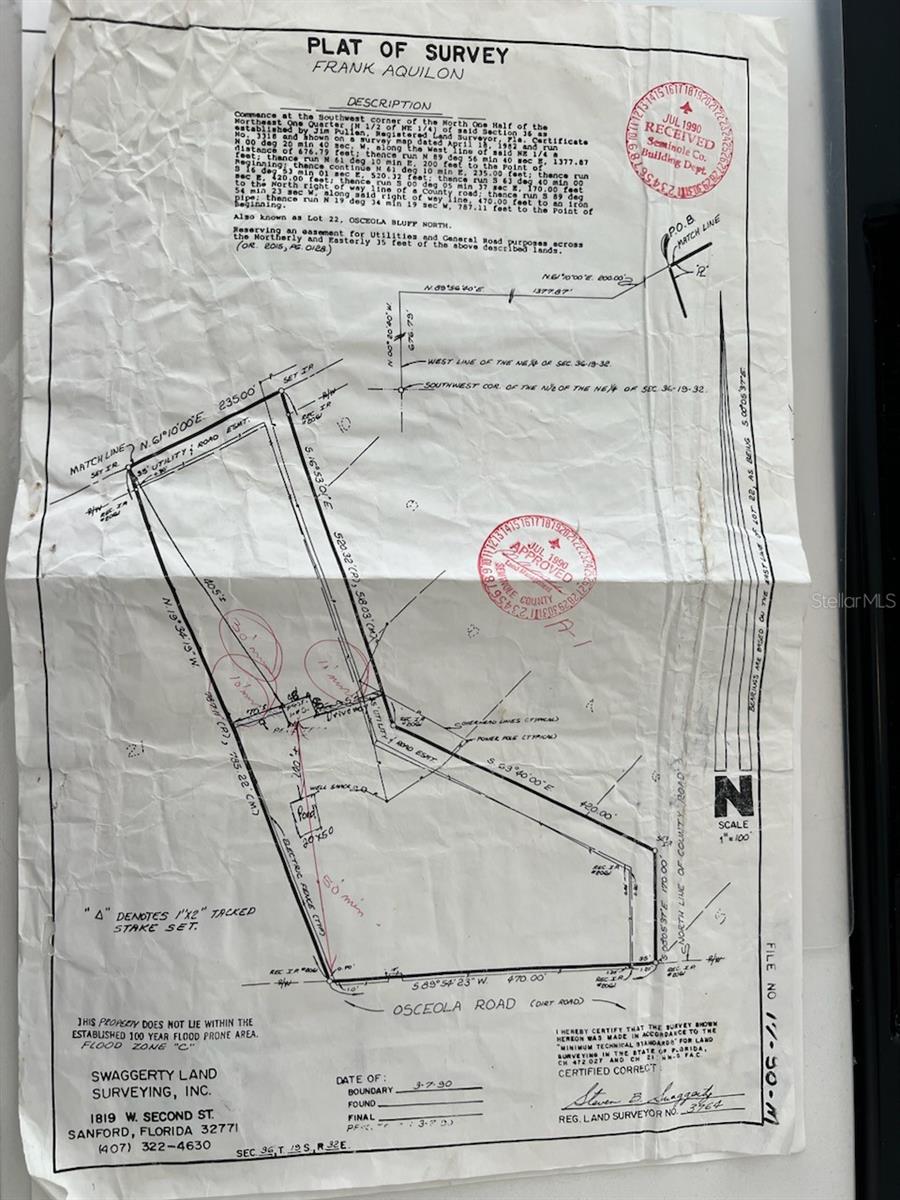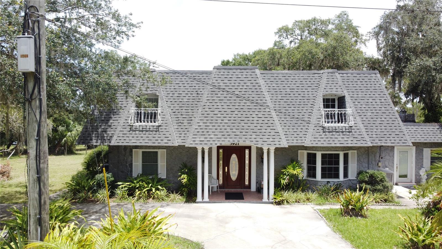2620 Osceola Bluff Lane, GENEVA, FL 32732
Property Photos
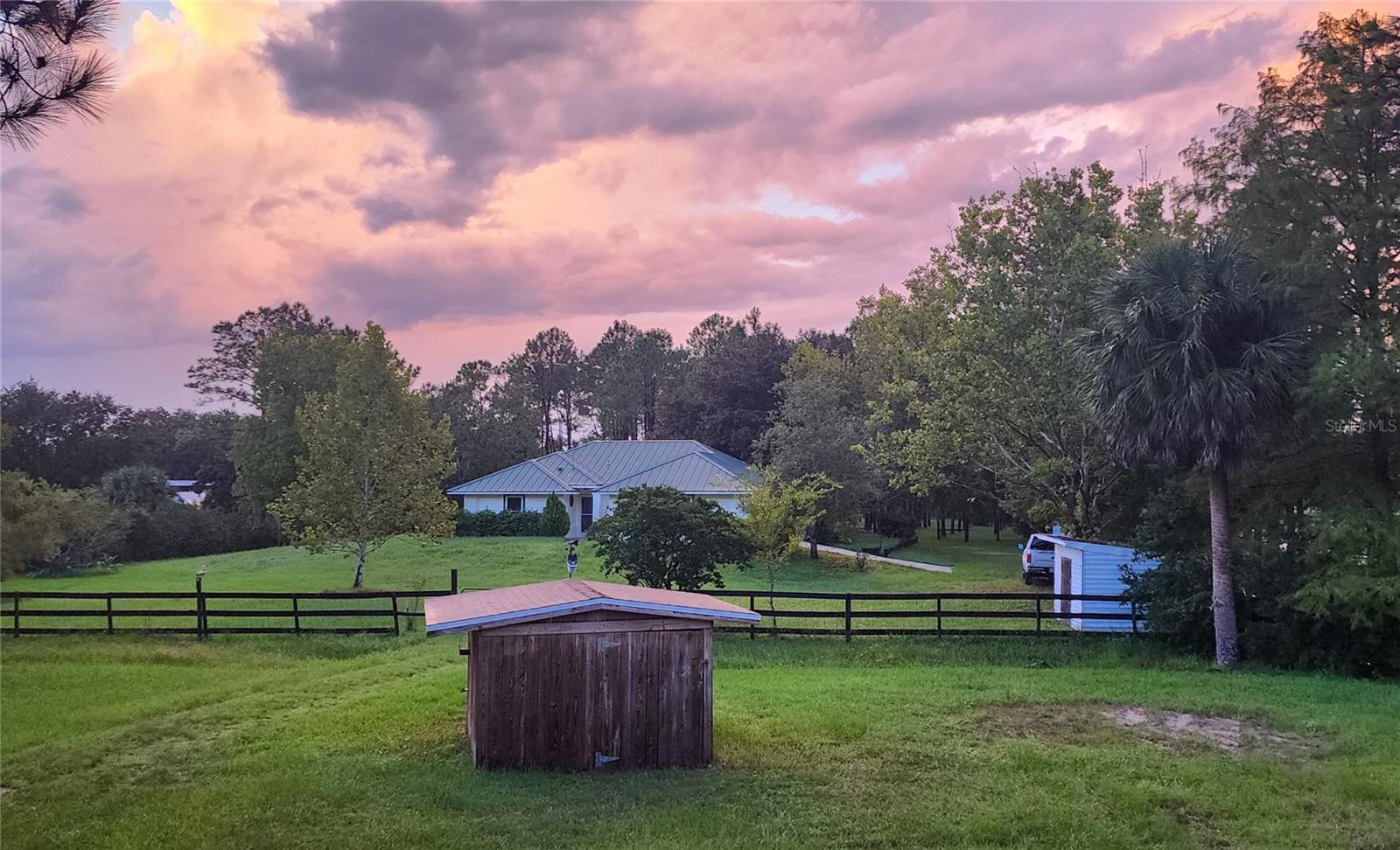
Would you like to sell your home before you purchase this one?
Priced at Only: $849,000
For more Information Call:
Address: 2620 Osceola Bluff Lane, GENEVA, FL 32732
Property Location and Similar Properties
- MLS#: O6231551 ( Residential )
- Street Address: 2620 Osceola Bluff Lane
- Viewed: 3
- Price: $849,000
- Price sqft: $212
- Waterfront: No
- Year Built: 1990
- Bldg sqft: 4006
- Bedrooms: 5
- Total Baths: 3
- Full Baths: 3
- Garage / Parking Spaces: 4
- Days On Market: 101
- Additional Information
- Geolocation: 28.8 / -81.0699
- County: SEMINOLE
- City: GENEVA
- Zipcode: 32732
- Subdivision: Osceola Bluff North 5 Acre Dev
- Elementary School: Geneva Elementary
- Middle School: Chiles Middle
- High School: Oviedo High
- Provided by: KELLER WILLIAMS ADVANTAGE REALTY
- Contact: Robin Wright
- 407-977-7600

- DMCA Notice
-
DescriptionBack on the market.... Reduced price!! Two homes on 6. 23 private acres!! Motivated seller, and fast closing available!! Come and check out this rare to find, multigenerational county home located in the small rural town of geneva. So, if you're looking for that perfect mother in law suite, or perfect for that home based business, or just that extra monthly rental income, don't miss out on this one! The main house includes 3 bedrooms 2 baths, and a 2 car garage. The home has been recently updated with all new white shaker style cabinetry in both the kitchens and baths, along with solid surface quartz countertops, and new porcelain flooring throughout!! The master bath includes a beautiful soaker tub, a walk in shower with a glass enclosure, and a closet with lots of storage. The second bath includes a large double sink vanity, along with a walk in shower with glass doors. The main living space is all open concept with vaulted ceilings, and new lightening throughout. The kitchen includes stainless appliances, and a sink with a scenic country view! The quartz countertops are sure to impress, with room for a few barstools. For that extra bonus a large florida room full of windows to enjoy the view of wildlife that strolls throughout the property. The entire home was also freshly painted, inside and out! Metal roof was put on in 2016. As you wonder outside, you will come upon a pond, stocked with hungry fish, great feeding and fishing enjoyment for the whole family. Next you will see the 2nd home, which includes a fully wired oversized 2 plus car garage with a workshop, which is approximately 998sq ft, along with two spacious sized bedrooms, one bath totaling 886sq ft rental house up above. This unit also has its own separate entrance, septic and power meter making it convenient for that extra rental income. This home includes a brand new 2 ton ac unit, new lvp flooring, new matching ceiling fans throughout, and a new bathroom vanity with quartz countertops. Hurry this home won't last long..... Located in a peaceful location, surrounded by beautiful homes, and farms, on a paved road!! This is the perfect family friendly environment, with excellent schools, and a small county town atmosphere!! The property is completely fenced in, so bring the horses, cows and chickens, and enjoy all that this charming county home has to offer!! No hoa. Schedule your private showing today.
Payment Calculator
- Principal & Interest -
- Property Tax $
- Home Insurance $
- HOA Fees $
- Monthly -
Features
Building and Construction
- Covered Spaces: 0.00
- Exterior Features: Storage
- Flooring: Ceramic Tile, Luxury Vinyl, Tile
- Living Area: 2316.00
- Other Structures: Guest House, Workshop
- Roof: Metal
School Information
- High School: Oviedo High
- Middle School: Chiles Middle
- School Elementary: Geneva Elementary
Garage and Parking
- Garage Spaces: 4.00
- Parking Features: Garage Faces Side, Oversized
Eco-Communities
- Water Source: Well
Utilities
- Carport Spaces: 0.00
- Cooling: Central Air
- Heating: Central
- Pets Allowed: Yes
- Sewer: Septic Tank
- Utilities: Cable Available, Electricity Connected, Sewer Connected
Finance and Tax Information
- Home Owners Association Fee: 0.00
- Net Operating Income: 0.00
- Tax Year: 2023
Other Features
- Appliances: Dishwasher, Electric Water Heater, Microwave, Range, Refrigerator, Washer
- Country: US
- Interior Features: Cathedral Ceiling(s), Ceiling Fans(s), Living Room/Dining Room Combo, Open Floorplan, Primary Bedroom Main Floor, Walk-In Closet(s)
- Legal Description: SEC 36 TWP 19S RGE 32E FROM SW COR OF N 1/2 OF NE 1/4 RUN N 676.79 FT E 1377.87 FT N 61 DEG 10 MIN E 200 FT TO POB RUN N 61 DEG 10 MIN E 235 FT S 16 DEG 53 MIN 1 SEC E 520.32 FT S 63 DEG 40 MIN E 420 FT S 170 FT W 470 FT N 19 DEG 34 MIN 19 SEC W 787. 11 FT TO BEG
- Levels: One
- Area Major: 32732 - Geneva
- Occupant Type: Tenant
- Parcel Number: 36-19-32-3AD-002E-0000
- Possession: Close of Escrow
- Style: Ranch
- View: Trees/Woods
- Zoning Code: A-5
Similar Properties


