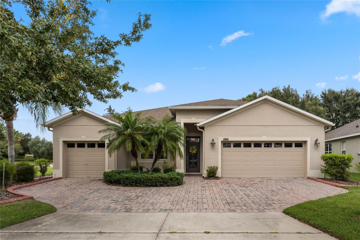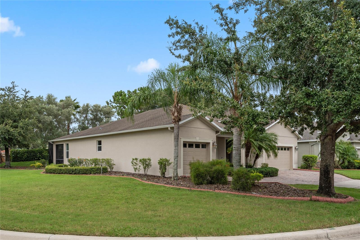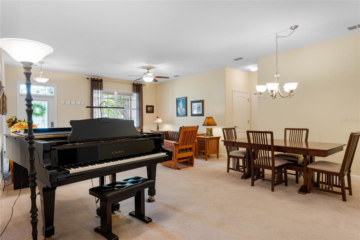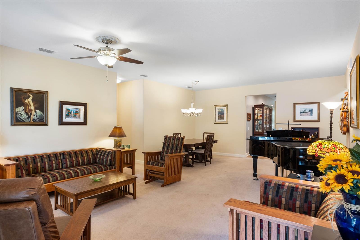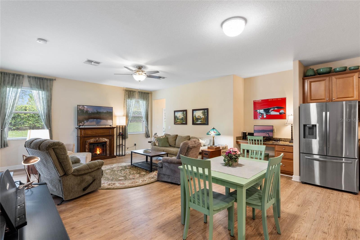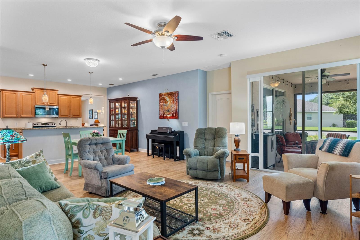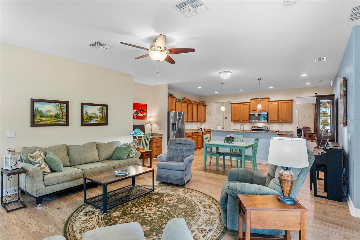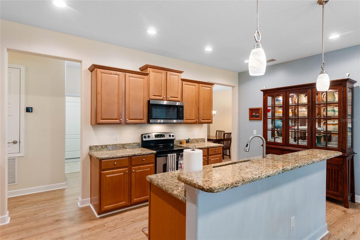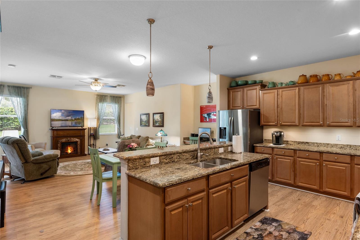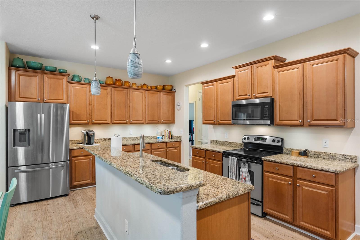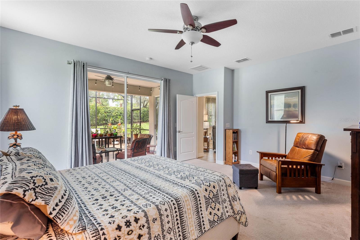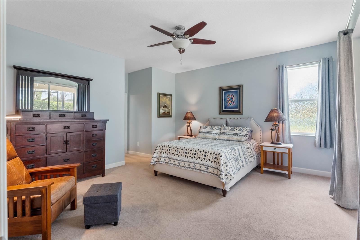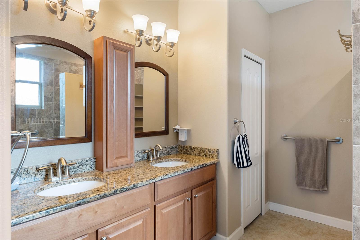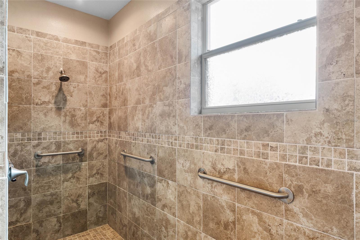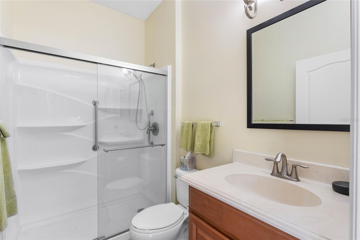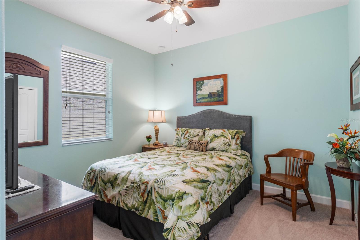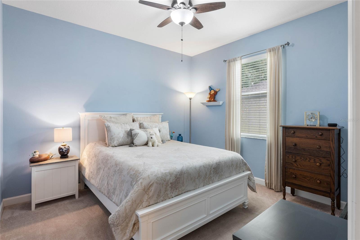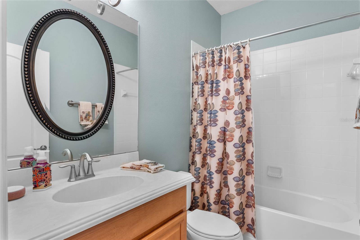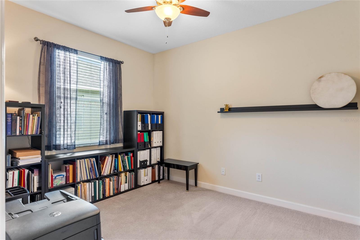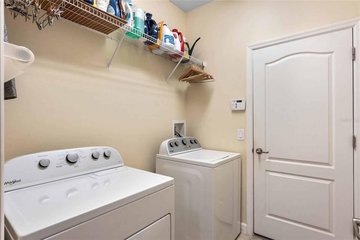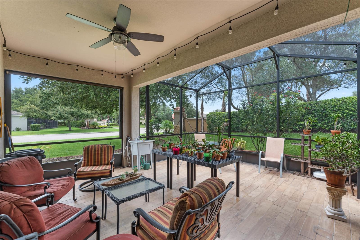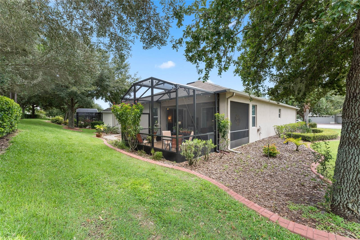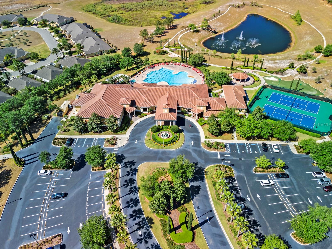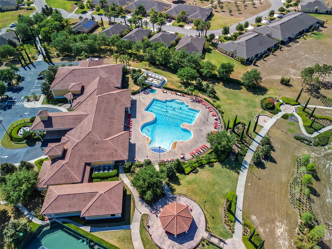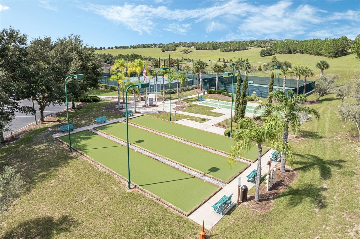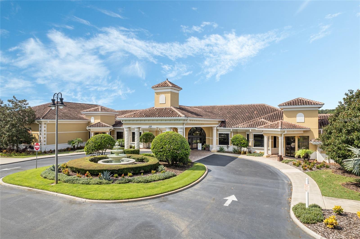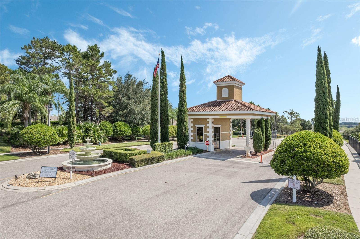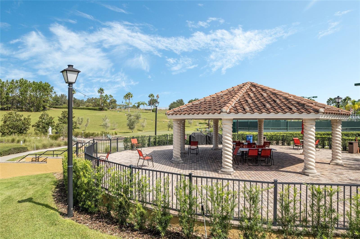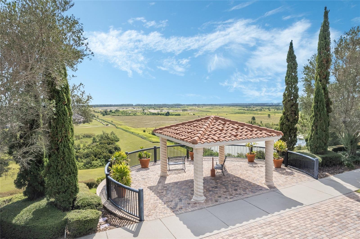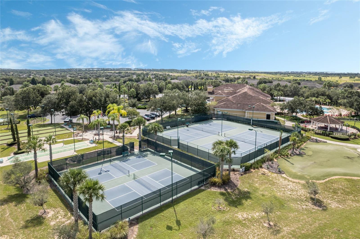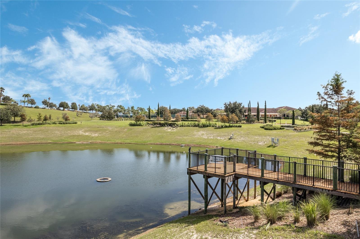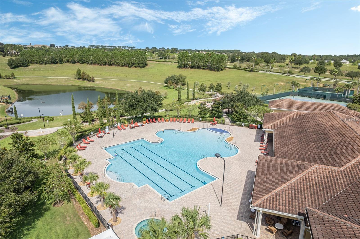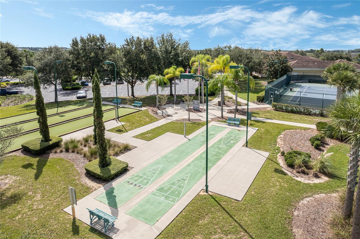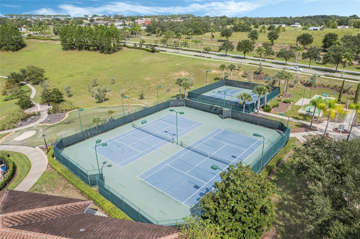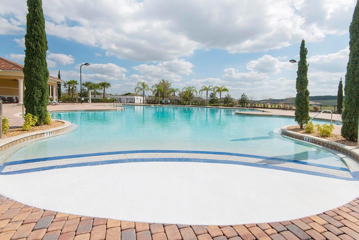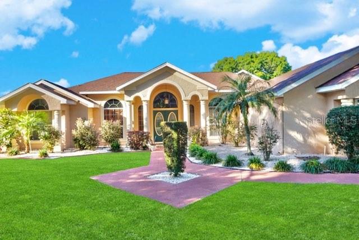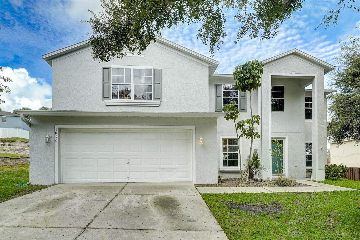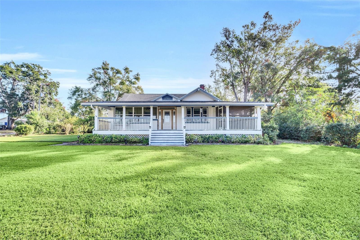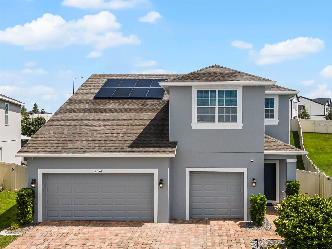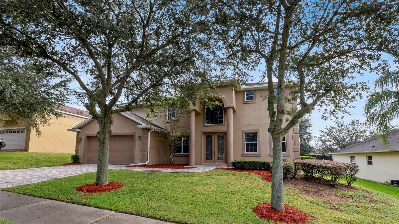3299 Saloman Lane, CLERMONT, FL 34711
Property Photos
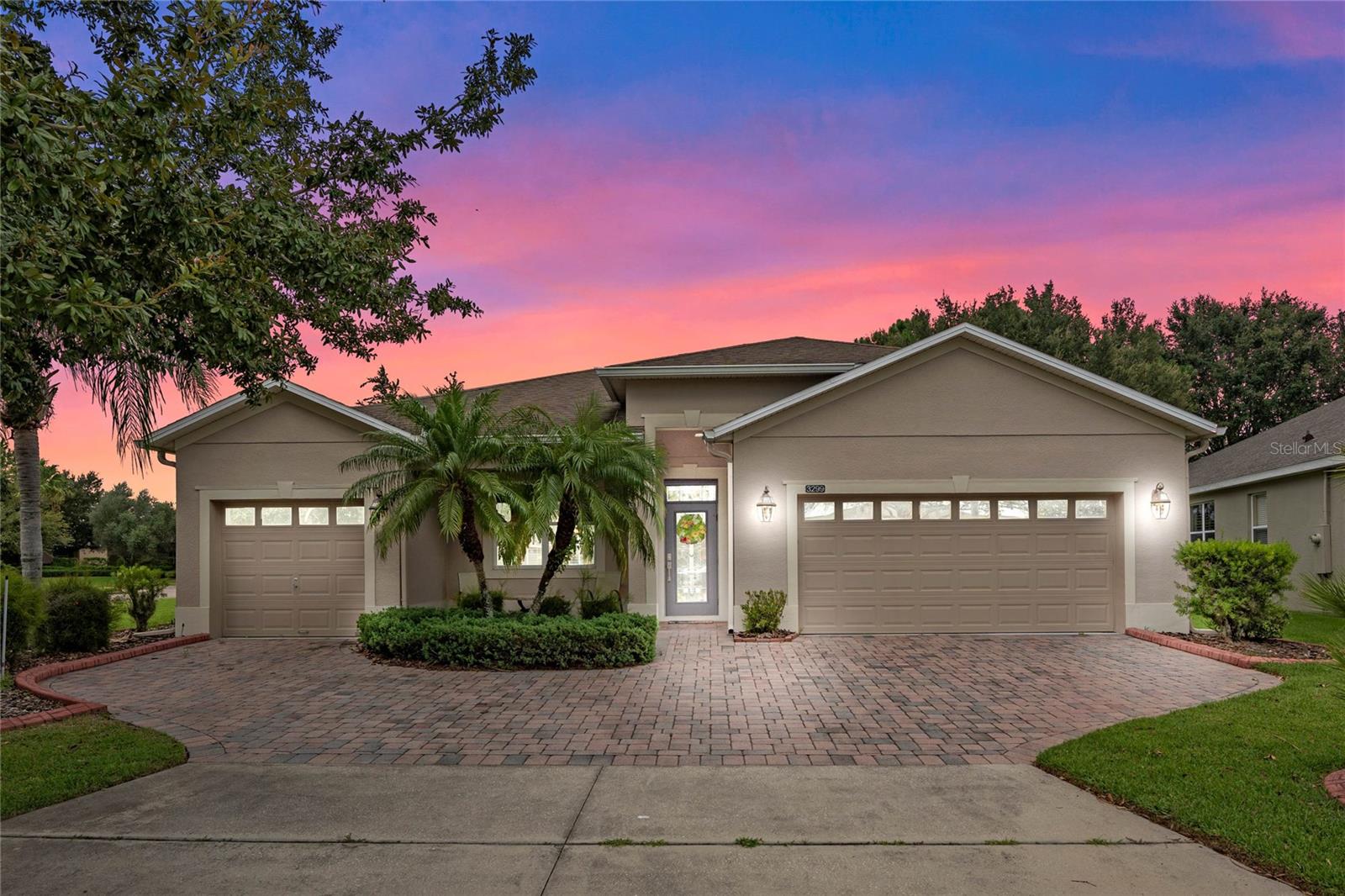
Would you like to sell your home before you purchase this one?
Priced at Only: $499,500
For more Information Call:
Address: 3299 Saloman Lane, CLERMONT, FL 34711
Property Location and Similar Properties
- MLS#: O6231893 ( Residential )
- Street Address: 3299 Saloman Lane
- Viewed: 7
- Price: $499,500
- Price sqft: $138
- Waterfront: No
- Year Built: 2009
- Bldg sqft: 3617
- Bedrooms: 4
- Total Baths: 3
- Full Baths: 3
- Garage / Parking Spaces: 3
- Days On Market: 133
- Additional Information
- Geolocation: 28.5143 / -81.6896
- County: LAKE
- City: CLERMONT
- Zipcode: 34711
- Subdivision: Heritage Hills Ph 02
- Provided by: BHHS FLORIDA REALTY
- Contact: Patti Kincaid
- 407-876-2090

- DMCA Notice
-
DescriptionWelcome to Heritage Hills a sought after 55 plus community! Looking for a spacious home on a nice lot? NEW ROOF coming soon! PRICE IMPROVEMENT! This 4 bedroom and 3 bath home includes a 2 car garage and a separate 1 car garage which is great for storage and a golf cart! Upon entering you will notice the covered front porch and beautiful etched stain glass front door and transom. This home is warm and welcoming with lots of windows and soaring ceilings! The formal living and dining room is spacious and flows nicely to the kitchen/family room area. The kitchen includes a built in desk area, breakfast bar, lots of cabinets, breakfast nook and granite countertops. The open floor plan is perfect for entertaining. There is a guest bedroom and full bath off the family room with access to the yard. The primary bedroom is spacious and includes a walk in closet, dual sink countertop, large walk in shower, and linen closet. The additional 2 bedrooms and full bath are off the living room along with the laundry room. Great split bedroom plan for guests. The screened extended lanai is the perfect place to relax and enjoy the outdoors with lots of privacy and no rear neighbors. There is a whole house water softener that stays along with the washer and dryer.Heritage Hills amenities include a heated pool and spa, pickle ball, tennis, basketball, bocce ball, shuffleboard, clubhouse with planned activities, lots of clubs to join, fitness center, art and crafts room, billiard room, card room and ballroom for holding events. Exterior is painted every 5 6 years and yard maintenance is included in the HOA fee! There is a 5 mile walking trail around the community. Call today for your private showing!
Payment Calculator
- Principal & Interest -
- Property Tax $
- Home Insurance $
- HOA Fees $
- Monthly -
Features
Building and Construction
- Builder Model: Lincoln
- Builder Name: Lennar
- Covered Spaces: 0.00
- Exterior Features: Irrigation System, Private Mailbox, Sliding Doors
- Flooring: Carpet, Ceramic Tile, Laminate
- Living Area: 2433.00
- Roof: Shingle
Land Information
- Lot Features: Corner Lot, City Limits, Level, Paved, Private
Garage and Parking
- Garage Spaces: 3.00
Eco-Communities
- Water Source: Public
Utilities
- Carport Spaces: 0.00
- Cooling: Central Air
- Heating: Central, Electric
- Pets Allowed: Yes
- Sewer: Public Sewer
- Utilities: BB/HS Internet Available, Electricity Connected, Phone Available, Public, Sewer Connected, Solar, Street Lights, Underground Utilities, Water Connected
Amenities
- Association Amenities: Basketball Court, Clubhouse, Fence Restrictions, Fitness Center, Gated, Pickleball Court(s), Pool, Sauna, Shuffleboard Court, Spa/Hot Tub, Tennis Court(s)
Finance and Tax Information
- Home Owners Association Fee Includes: Pool, Maintenance Grounds, Management, Private Road
- Home Owners Association Fee: 427.02
- Net Operating Income: 0.00
- Tax Year: 2023
Other Features
- Appliances: Dryer, Electric Water Heater, Microwave, Range, Refrigerator, Washer, Water Softener
- Association Name: Antoinette Ferraro
- Association Phone: 352-432-2155
- Country: US
- Furnished: Unfurnished
- Interior Features: Ceiling Fans(s), Eat-in Kitchen, High Ceilings, Kitchen/Family Room Combo, Living Room/Dining Room Combo, Open Floorplan, Primary Bedroom Main Floor, Split Bedroom, Stone Counters, Thermostat, Walk-In Closet(s), Window Treatments
- Legal Description: HERITAGE HILLS PHASE 2 PB 63 PG 1-7 LOT 61 ORB 3911 PG 530
- Levels: One
- Area Major: 34711 - Clermont
- Occupant Type: Owner
- Parcel Number: 03-23-26-0101-000-06100
- Possession: Close of Escrow
- Zoning Code: PUD
Similar Properties
Nearby Subdivisions
16th Fairway Villas
17761776
303425
Amberhill First Add
Anderson Hills Pt Rep
Arrowhead Ph 01
Arrowhead Ph 03
Barrington Estates
Beacon Rdglegends
Beacon Rdglegends Ph V
Bella Lago
Bella Terra
Bent Tree
Bent Tree Ph Ii Sub
Boones Rep
Brighton At Kings Ridge Ph 01
Brighton At Kings Ridge Ph 02
Brighton At Kings Ridge Ph 03
Brighton At Kings Ridge Ph Ii
Cashwell Minnehaha Shores
Clermont
Clermont Beacon Ridge At Legen
Clermont Bridgestone At Legend
Clermont College Park Ph 02b L
Clermont Dearcroft At Legends
Clermont Edgewood Place
Clermont Heights
Clermont Heritage Hills Ph 02
Clermont Highgate At Kings Rid
Clermont Hillcrest
Clermont Huntington At Kings R
Clermont Indian Shores Tr A
Clermont Lakeview Hills Ph 01
Clermont Lakeview Pointe
Clermont Lost Lake
Clermont Lost Lake Tr B
Clermont Magnolia Park Ph 02 L
Clermont Magnolia Park Ph 03
Clermont Oak View
Clermont Orange Park
Clermont Regency Hills Ph 02 L
Clermont Skyridge Valley Ph 02
Clermont Skyview Sub
Clermont Somerset Estates
Clermont Summit Greens Ph 02b
Clermont Sunnyside
Clermont Woodlawn
Crescent Bay
Crescent Bay Sub
Crescent Lake Club 1st Add
Crescent West Sub
Crestview
Crestview Ph Ii A Rep
Crestview Phase Ii
Crown Pointe Sub
Crystal Cove
Cypress Landing Sub
Featherstones Replatcaywood
Foxchase
Greater Hills Ph 03 Tr A B
Greater Hills Ph 05
Greater Pines Ph 08 Lt 802
Groveland Farms
Groveland Farms 272225
Hammock Pointe
Hammock Pointe Sub
Hartwood Landing
Hartwood Lndg
Hartwood Lndg Ph 2
Hartwood Reserve Ph 01
Harvest Lndg
Heritage Hills
Heritage Hills Ph 02
Heritage Hills Ph 2a
Heritage Hills Ph 4b
Heritage Hills Ph 5b
Heritage Hills Ph 6b
Hidden Hills Ph 01
Highland Groves Ph I Sub
Highland Groves Ph Ii Sub
Highland Overlook Sub
Highland Ters
Hillcrest
Hills Clermont Ph 01
Hills Clermont Ph 02
Hunters Run
Hunters Run Ph 2
Hunters Run Ph 3
Johns Lake Estates
Johns Lake Estates Phase 2
Johns Lake Lndg
Johns Lake Lndg Ph 3
Johns Lake Lndg Ph 4
Johns Lake Lndg Ph 5
Johns Lake North
Kings Ridge
Kings Ridge Manchester At King
Lake Clair Place
Lake Clair Place Sub
Lake Crescent Hills Sub
Lake Crescent View Dev
Lake Minnehaha Shores
Lake Valley Sub
Lakeview Pointe
Lancaster At Kings Ridge
Linwood Sub
Lost Lake
Lot Lake F
Louisa Pointe Ph 01
Louisa Pointe Ph Ii Sub
Louisa Pointe Ph V Sub
Magnolia Island
Magnolia Pkph 03
Magnolia Pointe Sub
Manchester At Kings Ridge Ph 0
Manchester At Kings Ridge Ph I
Marsh Hammock Ph 03 Lt 125 Orb
Marsh Pointe
Minneola Edgewood Lake North T
Montclair Ph I
None
North Ridge Ph 02
Nottingham At Legends
Oak Hill Estates Sub
Oak Village Sub
Oranges Ph 2
Osprey Pointe Sub
Overlook At Lake Louisa
Overlook At Lake Louisa Ph 01
Palisades
Palisades Ph 01
Palisades Ph 02b
Palisades Ph 3b
Palisades Ph 3c
Palisades Phase 3b
Palms At Serenoa
Pillars Rdg
Postal Colony
Regency Hills Ph 2
Shady Nook
Shores Of Lake Clair Sub
Shorewood Park
Skiing Paradise Ph 2
Skyridge Valley
Skyridge Valley Ph 01
Somerset Estates Phase I
South Hampton At Kings Ridge
Southern Fields Ph 02
Southern Fields Ph I
Spring Valley Ph I Sub
Spring Valley Ph Vi Sub
Summit Greens
Summit Greens Ph 01
Summit Greens Ph 01b
Summit Greens Ph 2d
Summit Lakes
Sunshine Hills Sub
Sutherland At Kings Ridge
Swiss Fairways Ph One Sub
Timberlane Ph I Sub
Timberlane Phase Ii
Vacation Village Condo
Village Green Pt Rep Sub
Village Green Sub
Vista Pines Sub
Vistas Add 02
Vistas Sub
Waterbrooke
Waterbrooke Ph 1
Waterbrooke Ph 3
Waterbrooke Ph 4
Waterbrooke Phase 6
Wellington At Kings Ridge Ph 0
Whitehall At Kings Ridge
Whitehallkings Rdg Ph 2
Whitehallkings Rdg Ph I
Whitehallkings Rdg Ph Ii
Whitehallkings Ridge


