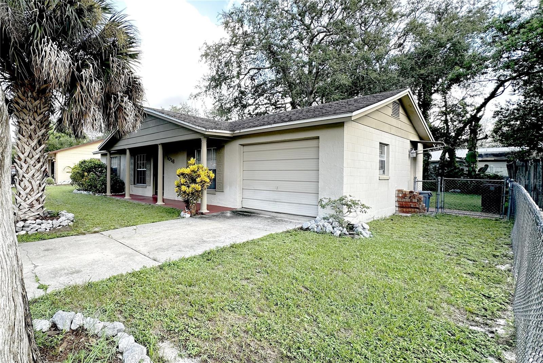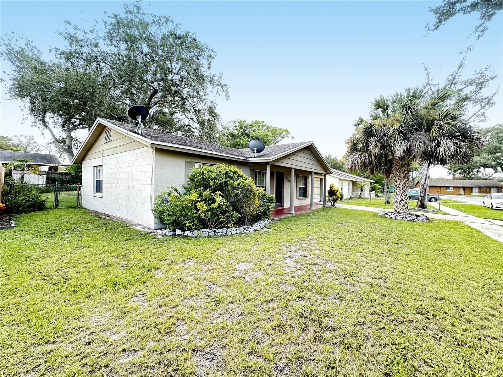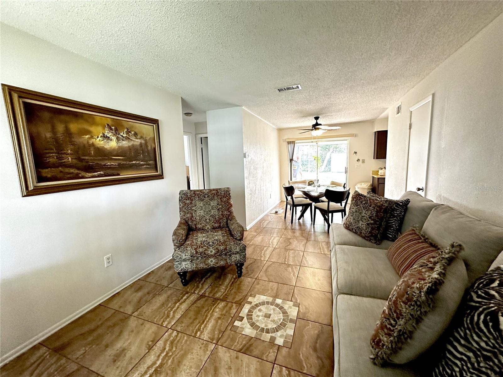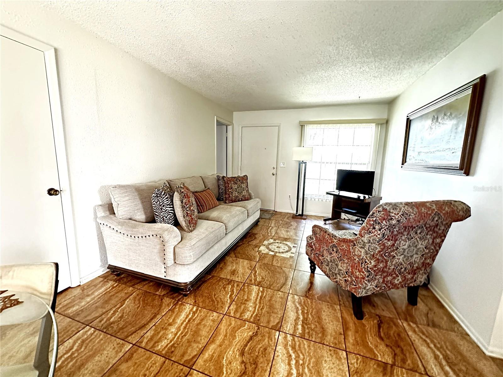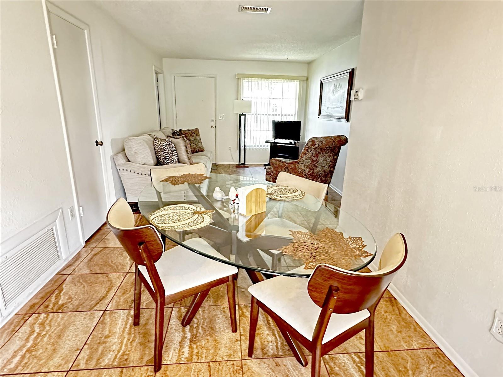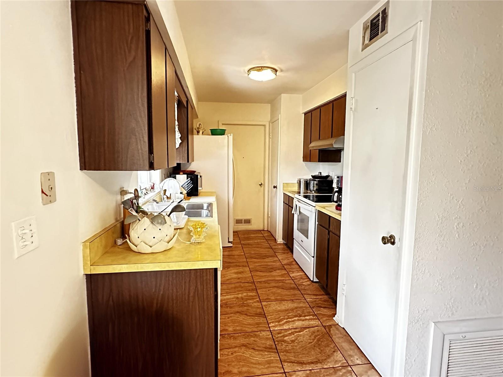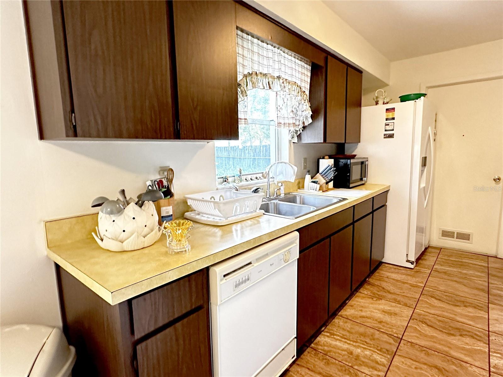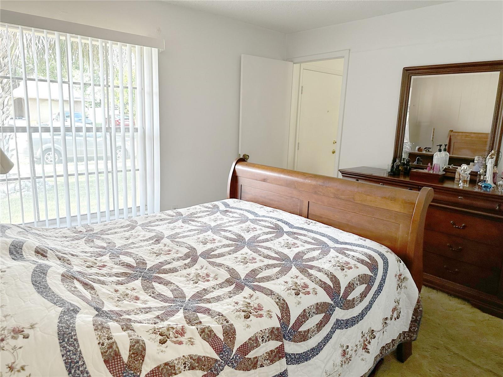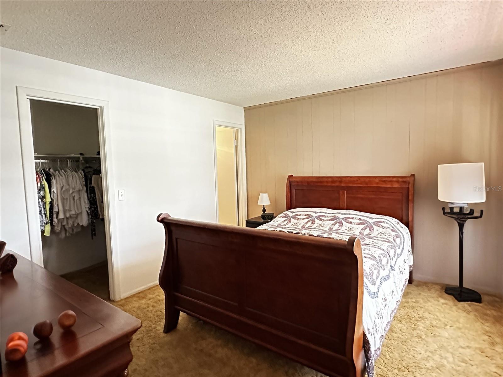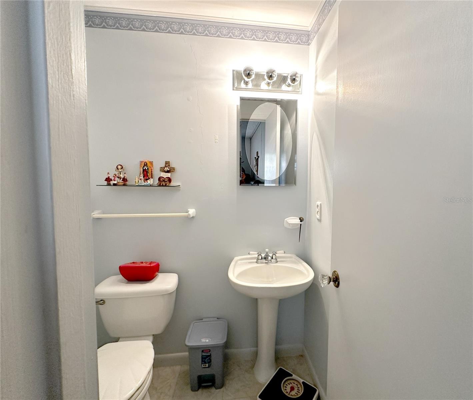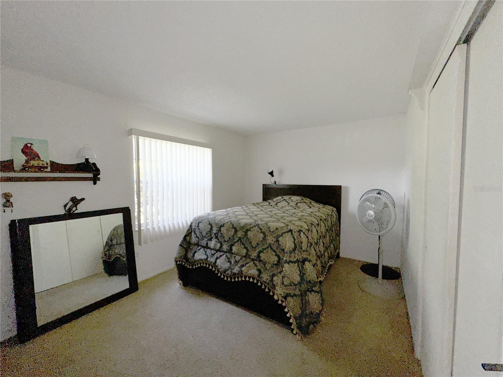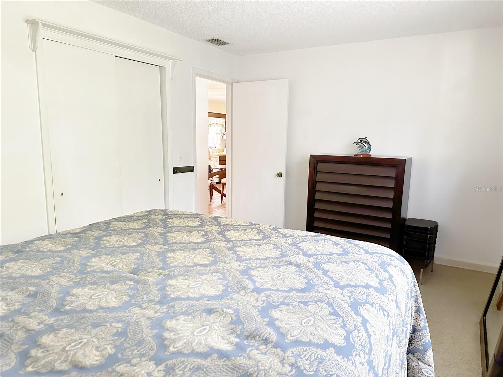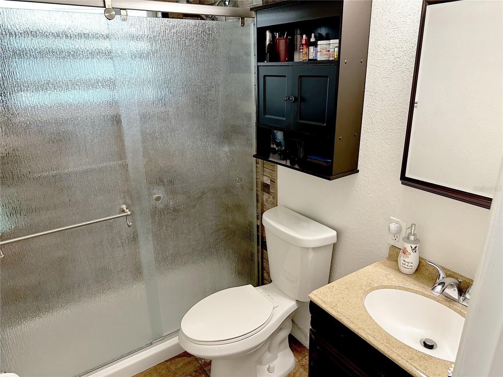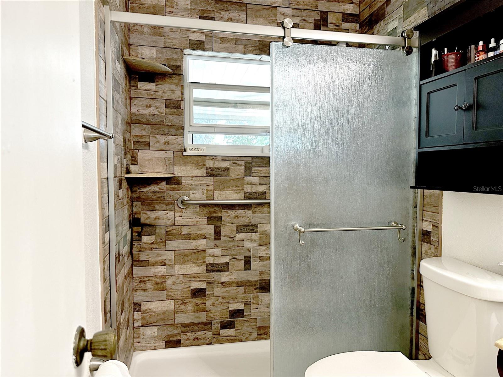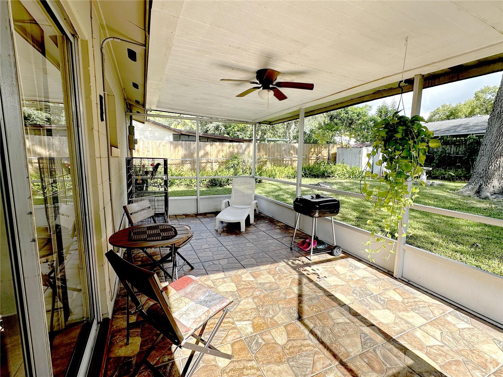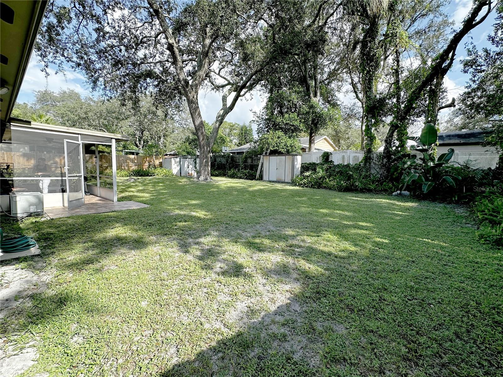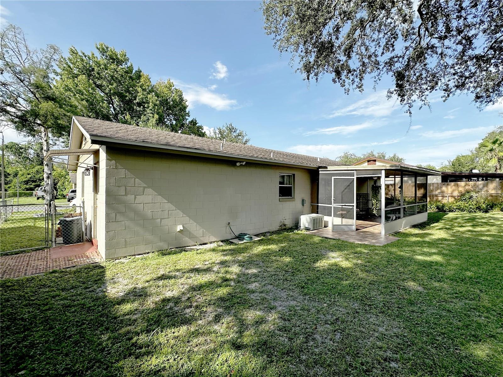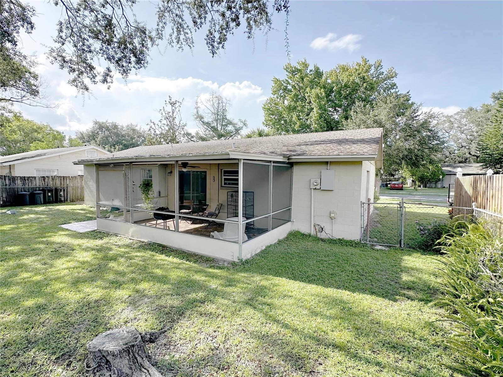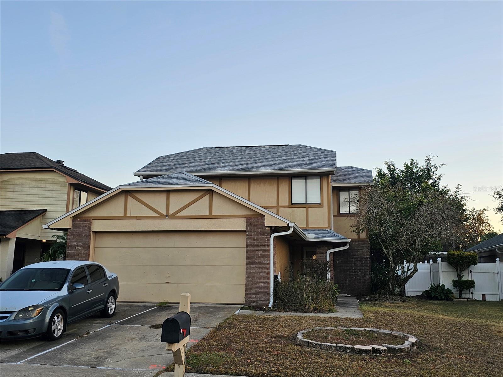1016 Wolf Trail, CASSELBERRY, FL 32707
Property Photos
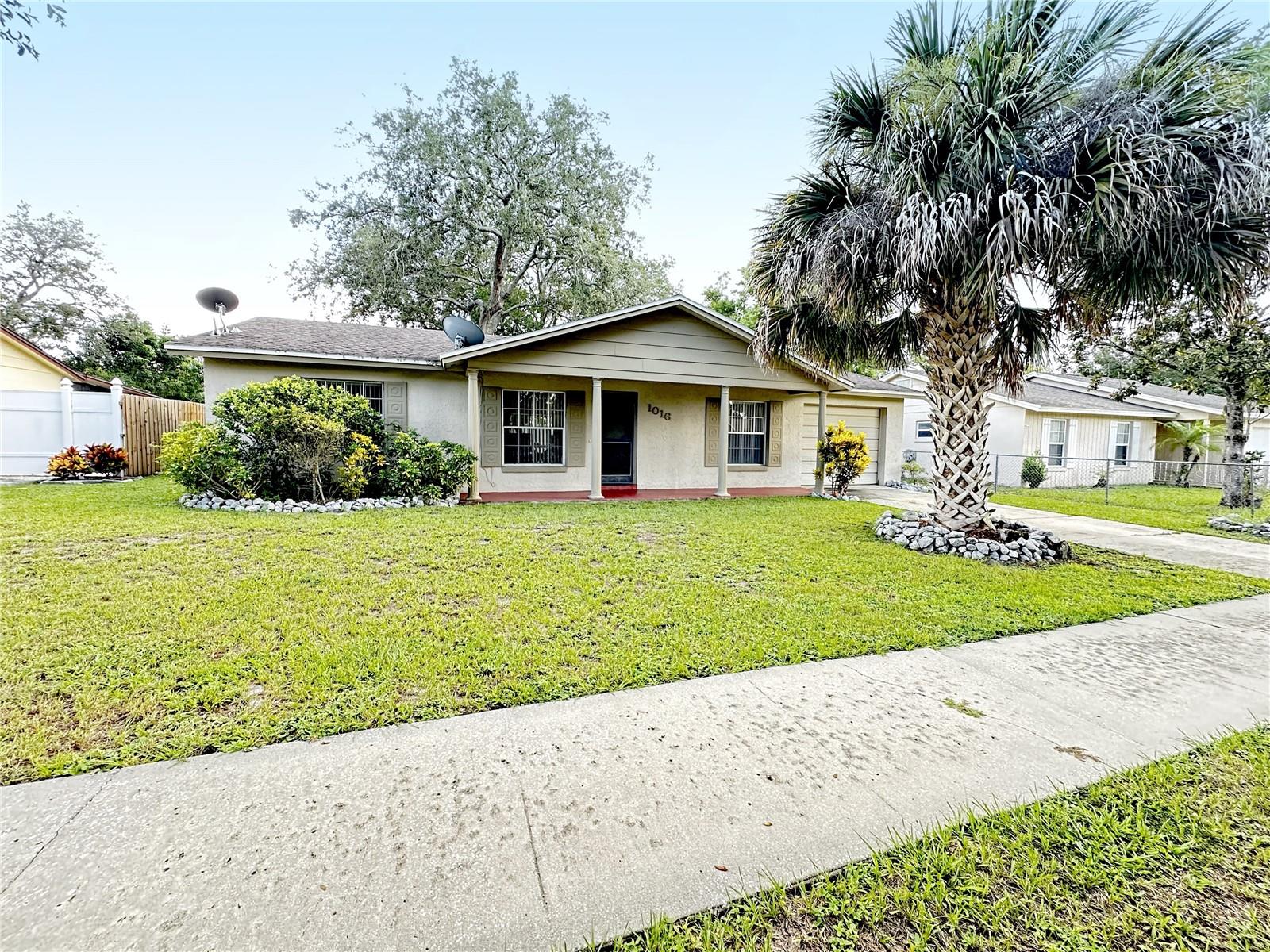
Would you like to sell your home before you purchase this one?
Priced at Only: $325,000
For more Information Call:
Address: 1016 Wolf Trail, CASSELBERRY, FL 32707
Property Location and Similar Properties
- MLS#: O6236246 ( Residential )
- Street Address: 1016 Wolf Trail
- Viewed: 14
- Price: $325,000
- Price sqft: $232
- Waterfront: No
- Year Built: 1975
- Bldg sqft: 1400
- Bedrooms: 3
- Total Baths: 2
- Full Baths: 1
- 1/2 Baths: 1
- Garage / Parking Spaces: 1
- Days On Market: 139
- Additional Information
- Geolocation: 28.6912 / -81.3194
- County: SEMINOLE
- City: CASSELBERRY
- Zipcode: 32707
- Subdivision: Seminole Sites
- Provided by: RESOURCE ONE REALTY
- Contact: Arnaldo Jimenez
- 407-970-3879

- DMCA Notice
-
DescriptionCharming Farmhouse Style Home with Modern Updates and Prime Location Discover this cozy 3 bedroom, 1.5 bathroom farmhouse style home, perfectly situated in a prime location with unbeatable convenience. Whether you're seeking relaxation, entertainment, or day to day necessities, everything you need is just a stone's throw away. Prime Location: * Restaurants, Grocery, and Shopping: Enjoy the convenience of having a variety of dining options, grocery stores, and shopping centers all within a mile from your doorstep. * Recreation and Leisure: Stay active with nearby recreational facilities, or unwind in your beautiful backyard and on the serene back porchperfect for hosting friends and family. * Essential Services: Banks, personal services, and healthcare facilities are all located within close proximity, making daily errands a breeze. * Easy Accessibility: Close to major roads, this home offers easy access for commuting or exploring the area. Modern Updates: * Electrical Upgrades: The property features recently completed electrical work, including a new outdoor electric panel and an updated indoor electric panel, ensuring safety and reliability. * Plumbing Inspection: Rest easy knowing the plumbing has been recently inspected by a professional. * New Appliances: The home comes equipped with a brand new water heater, refrigerator, washer, and dryer. Additionally, there's an extra refrigerator conveniently located in the garage. Charming Outdoor Space: * Back Porch & Yard: Enjoy a relaxing retreat on your lovely back porch overlooking the beautifully landscaped backyard, ideal for both quiet moments and lively gatherings. This well maintained home is not just a place to liveit's a lifestyle. Experience comfort, convenience, and charm all in one. Don't miss out on this rare opportunity to own a home that truly has it all.
Payment Calculator
- Principal & Interest -
- Property Tax $
- Home Insurance $
- HOA Fees $
- Monthly -
Features
Building and Construction
- Covered Spaces: 0.00
- Exterior Features: Other, Storage
- Flooring: Carpet, Ceramic Tile
- Living Area: 1000.00
- Roof: Shingle
Garage and Parking
- Garage Spaces: 1.00
Eco-Communities
- Water Source: Public
Utilities
- Carport Spaces: 0.00
- Cooling: Central Air
- Heating: Central, Heat Pump
- Sewer: Public Sewer
- Utilities: Cable Available, Electricity Available, Public, Sewer Connected
Finance and Tax Information
- Home Owners Association Fee: 0.00
- Net Operating Income: 0.00
- Tax Year: 2023
Other Features
- Appliances: Dishwasher, Electric Water Heater, Freezer, Microwave, Range, Refrigerator
- Country: US
- Interior Features: Ceiling Fans(s)
- Legal Description: LOT 10 BLK D SEMINOLE SITES PB 19 PGS 40 THRU 43
- Levels: One
- Area Major: 32707 - Casselberry
- Occupant Type: Owner
- Parcel Number: 04-21-30-513-0D00-0100
- Views: 14
- Zoning Code: RMH-8
Similar Properties
Nearby Subdivisions
Buttons Sub Amd
Camelot
Caribbean Heights
Carriage Hill
Casselberry Heights
Crystal Bowl 2nd Add
Deer Run
Deerrun
Duck Pond Add To Casselberry
Fairway Cove
Greenville Commons
Harbour Landing
Hearth Place
Heftler Homes Orlando Sec One
Hollowbrook West
Hollowbrook West Ph 2
Howell Cove 4th Sec
Huntleigh Woods
Lake Ellen Add To Casselberry
Lake Griffin Estates
Lake Kathryn Park
Lakehurst
Legacy Park Residential Ph 1
Normandy Park Rev
Oakhurst Reserve
Quail Pond Heights Rep
Queens Mirror
Queens Mirror South
Reserve At Legacy Park
Sausalito Sec 2
Sausalito Sec 4
Seminola Park Amd
Seminole Sites
Sportsmans Paradise
Sterling Oaks
Sterling Park
Summerset North Sec 2
Sunset Oaks
The Terraces At Deer Run
Tuska Reserve
Wil O Wik


