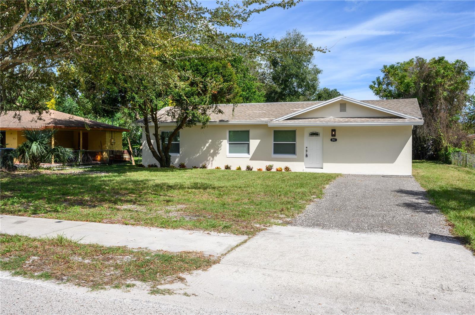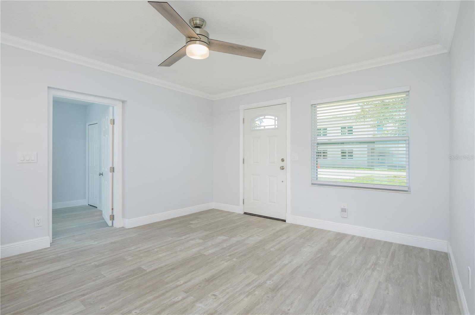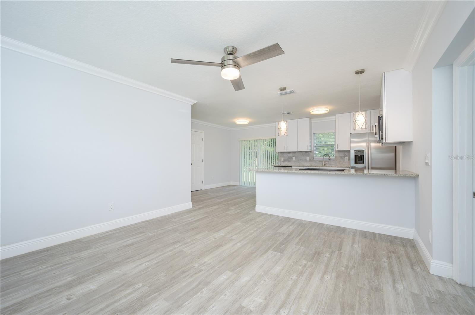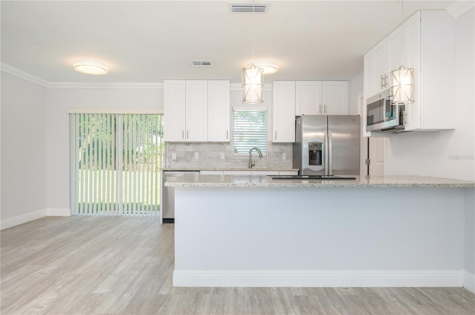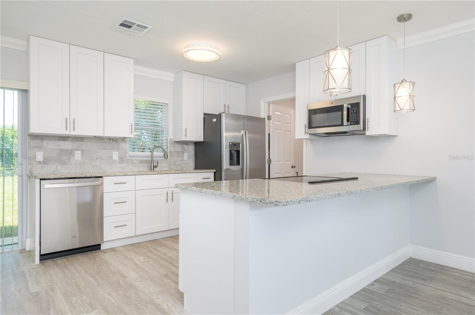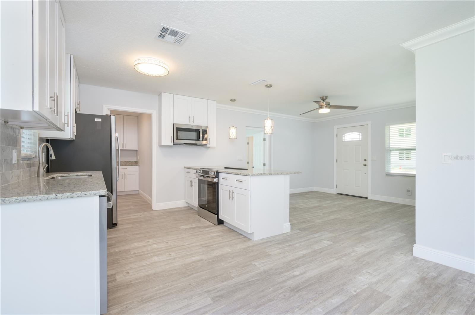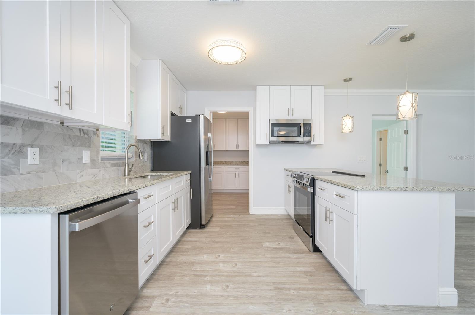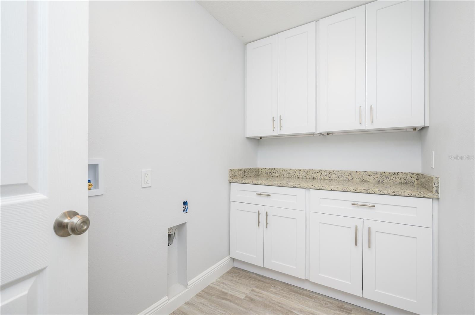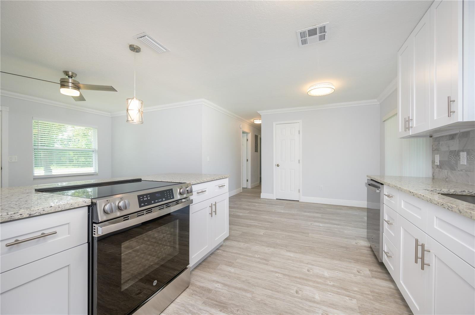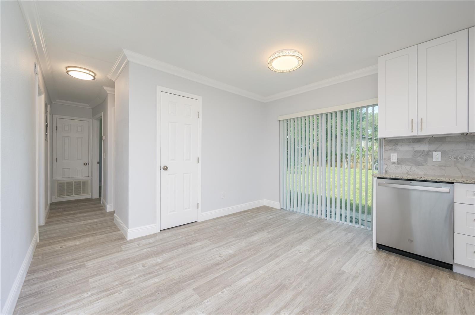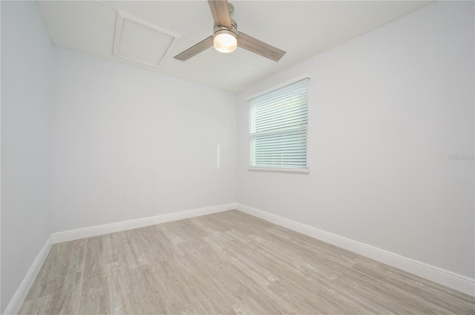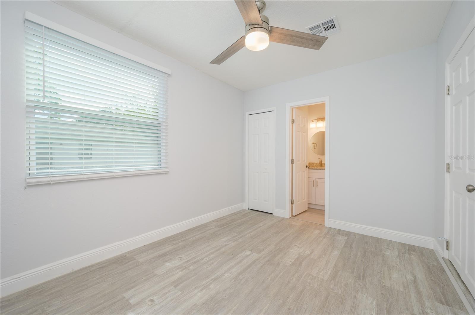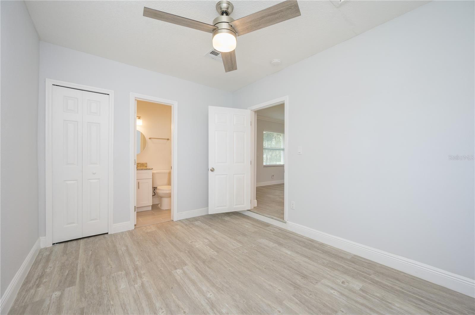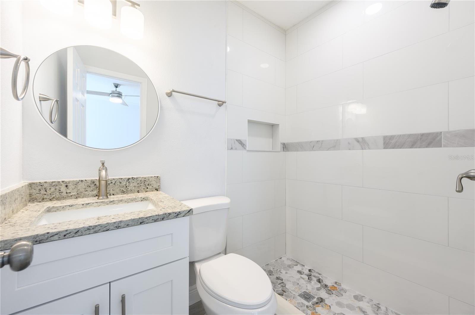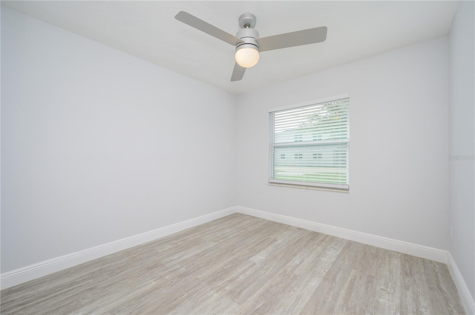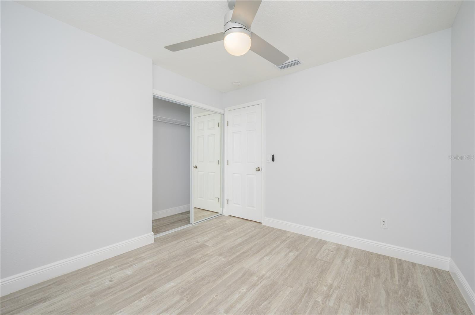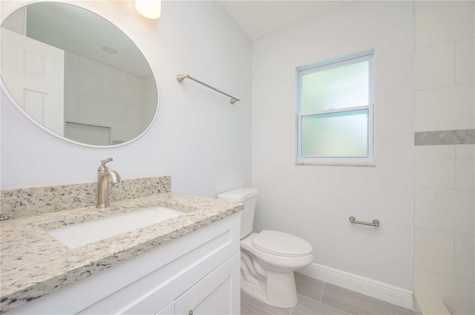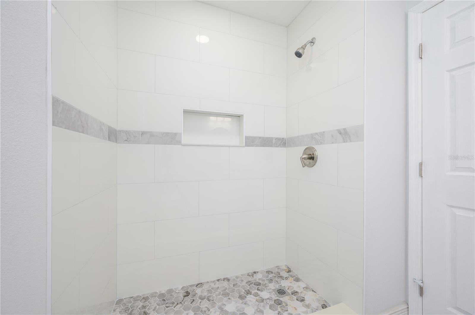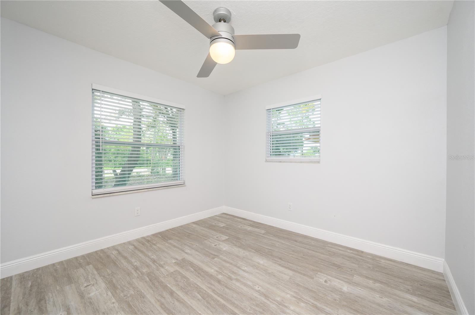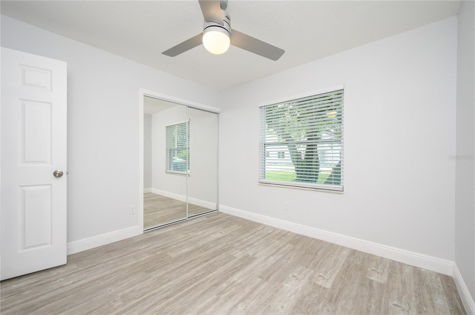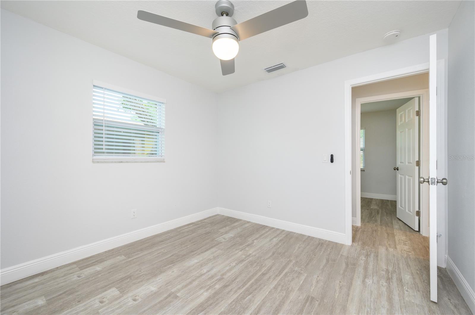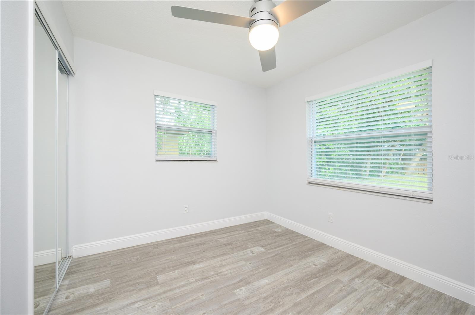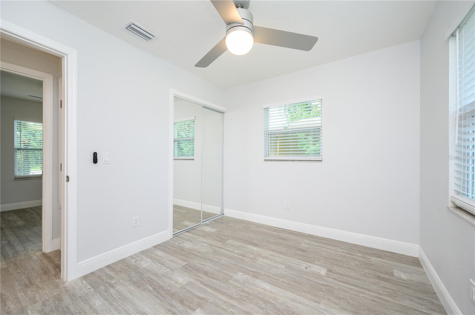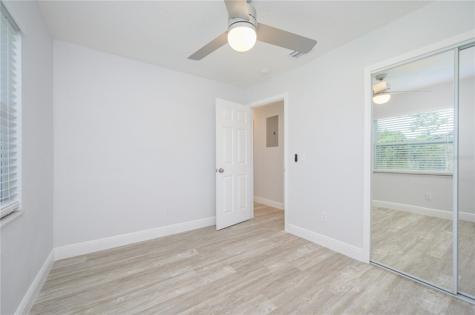511 Reed Avenue Ne, OVIEDO, FL 32765
Property Photos
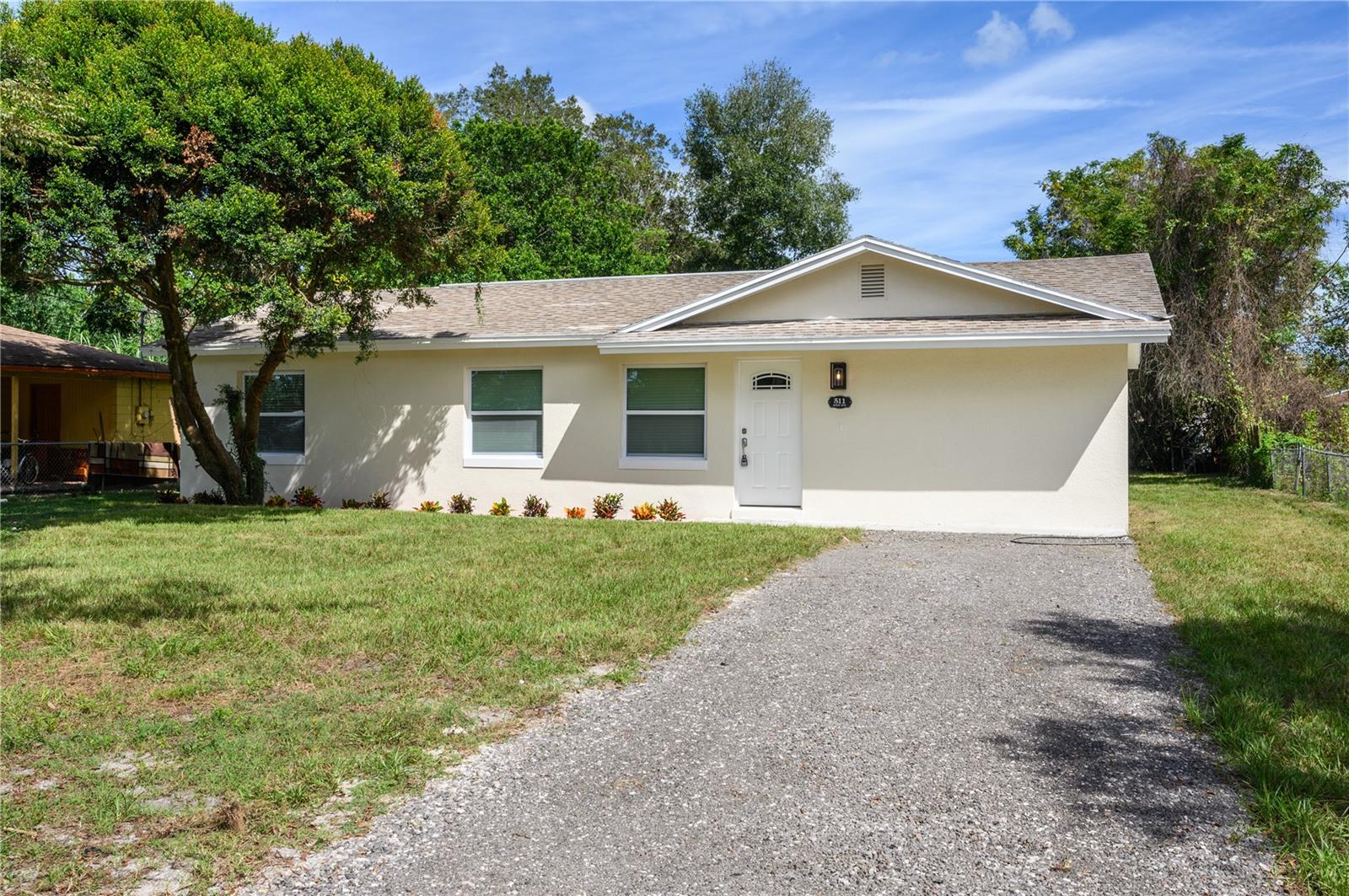
Would you like to sell your home before you purchase this one?
Priced at Only: $339,900
For more Information Call:
Address: 511 Reed Avenue Ne, OVIEDO, FL 32765
Property Location and Similar Properties
- MLS#: O6239439 ( Residential )
- Street Address: 511 Reed Avenue Ne
- Viewed: 11
- Price: $339,900
- Price sqft: $282
- Waterfront: No
- Year Built: 1978
- Bldg sqft: 1206
- Bedrooms: 4
- Total Baths: 2
- Full Baths: 2
- Days On Market: 96
- Additional Information
- Geolocation: 28.6763 / -81.1904
- County: SEMINOLE
- City: OVIEDO
- Zipcode: 32765
- Subdivision: Washington Heights
- Elementary School: Partin
- Middle School: Jackson Heights Middle
- High School: Hagerty High
- Provided by: HOME WISE REALTY GROUP, INC.
- Contact: Carlos Valdes
- 407-712-2000

- DMCA Notice
-
DescriptionLocation, Location! OVIEDO! Discover a perfect blend of elegance and convenience in this beautifully updated home. With an open floor plan, this property offers 4 bedrooms, 2 baths, and luxurious vinyl flooring throughout, including the Great Room/Kitchen combo. Standout features include 42 inch cabinets, an oversized granite kitchen island, and GE stainless steel appliances (microwave, dishwasher, and stove). You'll appreciate the convenience of a large pantry and a generously sized laundry room. Enjoy the best of both worlds with a prime locationless than an hour's drive to the stunning east coast beaches and Central Florida's thrilling theme parks. Schedule your appointment todaythis property wont last long!
Payment Calculator
- Principal & Interest -
- Property Tax $
- Home Insurance $
- HOA Fees $
- Monthly -
Features
Building and Construction
- Covered Spaces: 0.00
- Exterior Features: Sidewalk
- Flooring: Vinyl
- Living Area: 1112.00
- Roof: Shingle
Property Information
- Property Condition: Completed
School Information
- High School: Hagerty High
- Middle School: Jackson Heights Middle
- School Elementary: Partin Elementary
Garage and Parking
- Garage Spaces: 0.00
Eco-Communities
- Water Source: Public
Utilities
- Carport Spaces: 0.00
- Cooling: Central Air
- Heating: Central
- Pets Allowed: Cats OK, Dogs OK, Yes
- Sewer: Septic Tank
- Utilities: Cable Available, Electricity Available, Electricity Connected, Street Lights, Water Available, Water Connected
Finance and Tax Information
- Home Owners Association Fee: 0.00
- Net Operating Income: 0.00
- Tax Year: 2023
Other Features
- Appliances: Convection Oven, Dishwasher, Microwave, Refrigerator
- Country: US
- Interior Features: Ceiling Fans(s), Eat-in Kitchen, Open Floorplan
- Legal Description: N 71 FT OF LOTS 13 & 14 (LESS W 26 FT OF LOT 13) WASHINGTON HEIGHTS PB 3 PG 37
- Levels: One
- Area Major: 32765 - Oviedo
- Occupant Type: Vacant
- Parcel Number: 11 21 31 503 0000 013A
- Views: 11
Nearby Subdivisions
Alafaya Trail Sub
Alafaya Woods
Alafaya Woods Ph 01
Alafaya Woods Ph 07
Alafaya Woods Ph 11
Alafaya Woods Ph 17
Alafaya Woods Ph 18
Alafaya Woods Ph 19
Allens 1st Add To Washington H
Aloma Woods Ph 1
Aloma Woods Ph 3
Bear Creek
Bear Stone
Bentley Cove
Bentley Woods
Black Hammock
Brighton Park At Carillon
Brookmore Estates
Carillon Tr 107 At
Carrigan Woods
Cedar Bend
Cobblestone
Ellingsworth
Ellington Estates
Florida Groves Companys First
Francisco Park
Franklin Park
Hammock Reserve
Hawks Overlook
Heatherbrooke Estates Rep
Jackson Heights
Kenmure
Kingsbridge East Village
Lakes Of Aloma
Little Creek Ph 1a
Little Creek Ph 3a
Little Creek Ph 3b
Little Lake Georgia Terrace
Lone Pines
Lukas Landing
Martins Plan
Meadowcrest
Milton Square
None
Oak Hollow
Oviedo
Oviedo Forest
Oviedo Heights
Oviedo Terrace
Park Place At Aloma A Rep
Pinewood Estates
Ravencliffe
Red Ember North
Remington Park Ph 2
Richfield
River Walk
Roann Estates
Southern Oaks Ph Two
Stillwater Ph 1
The Preserve At Lake Charm
Tract 105 Ph Iii At Carillon
Tuska Ridge
Twin Rivers Sec 3b
Twin Rivers Sec 4
Twin Rivers Sec 5
Twin Rivers Sec 6
Twin Rivers Sec 7
Veranda Pines
Washington Heights
Wentworth Estates
Westhampton At Carillon Ph 2
Whispering Woods
Winding Cove Subdivision
Woodland Estates


