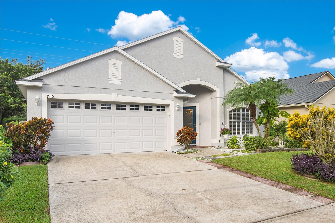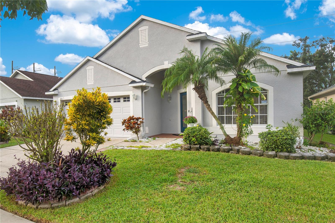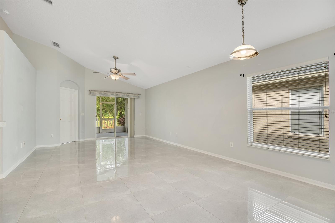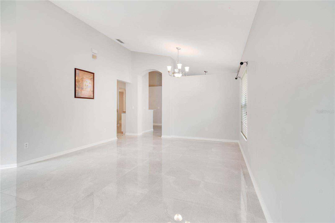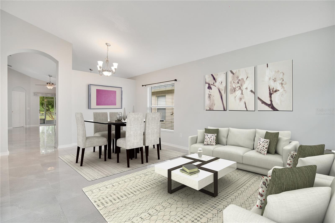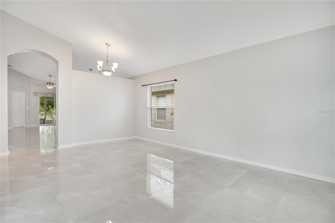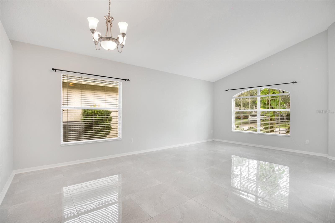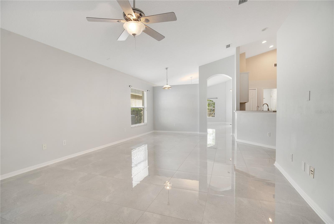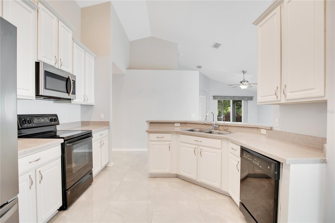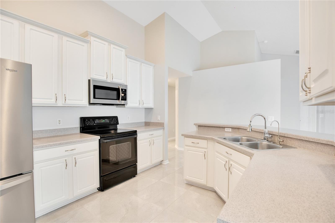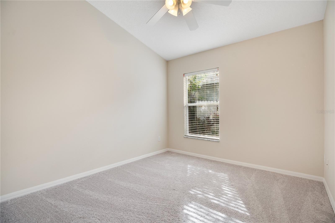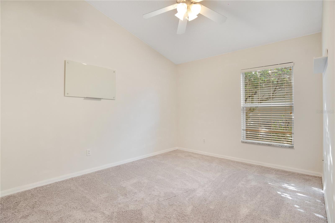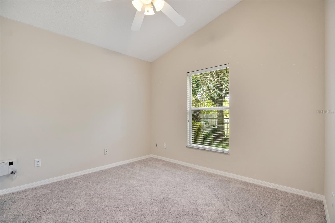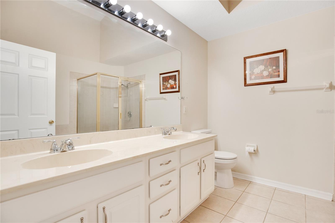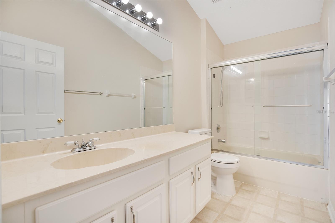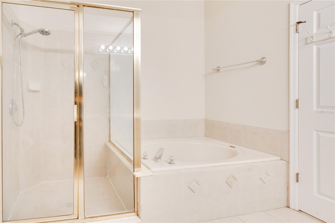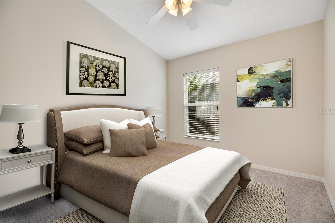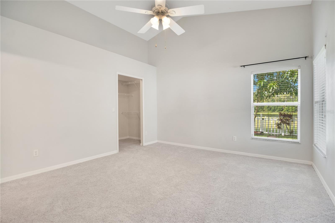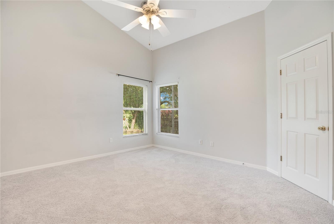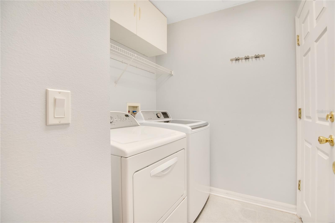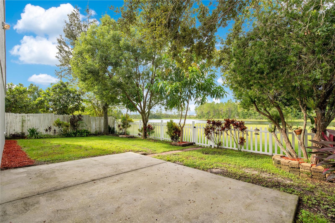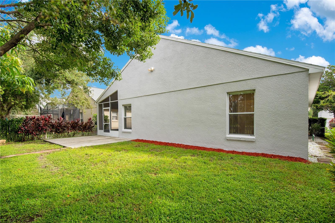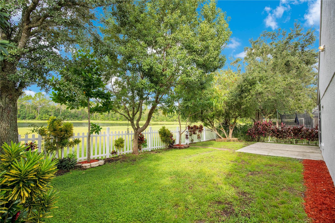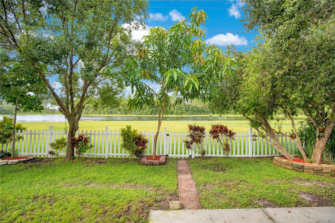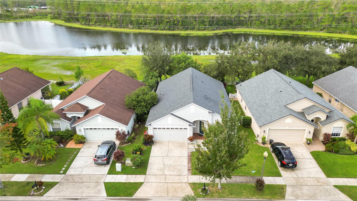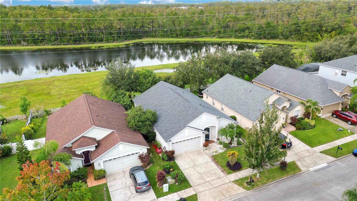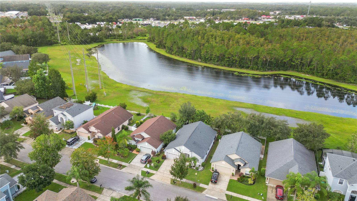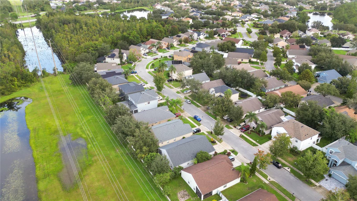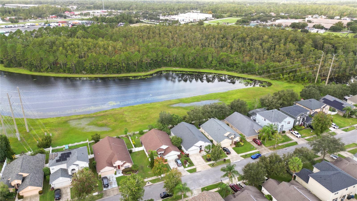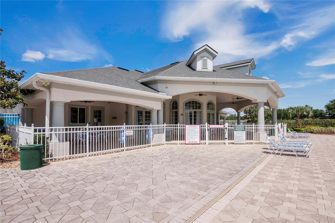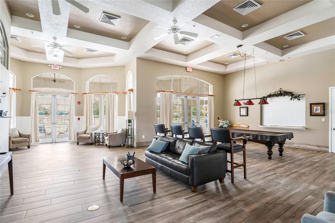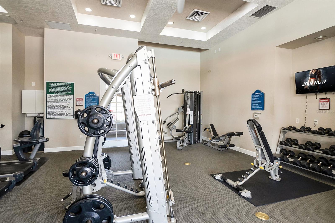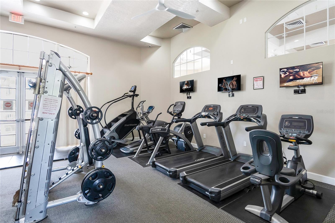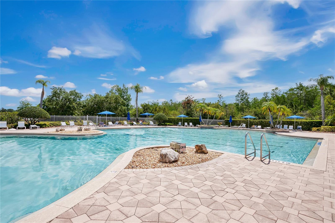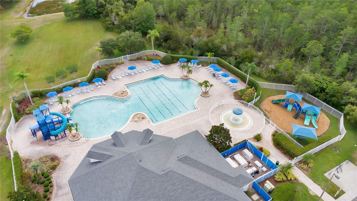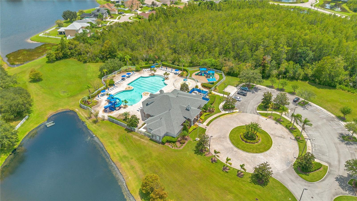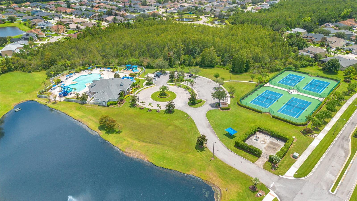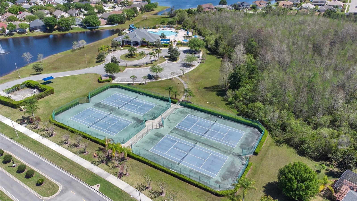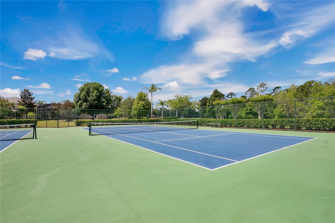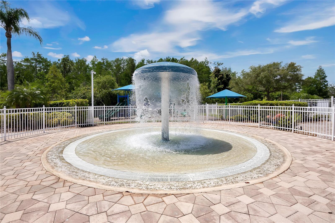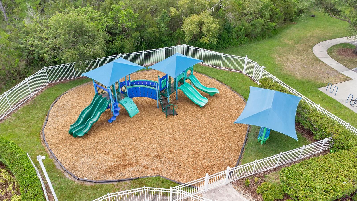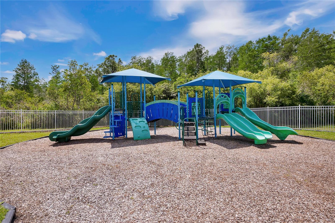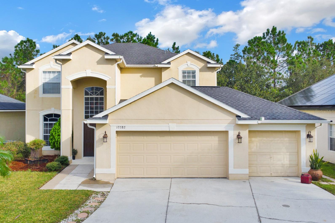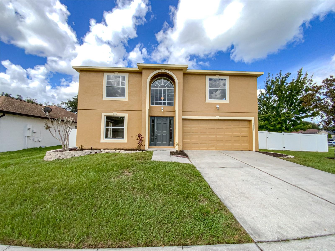1910 Hammock Moss Drive, ORLANDO, FL 32820
Property Photos
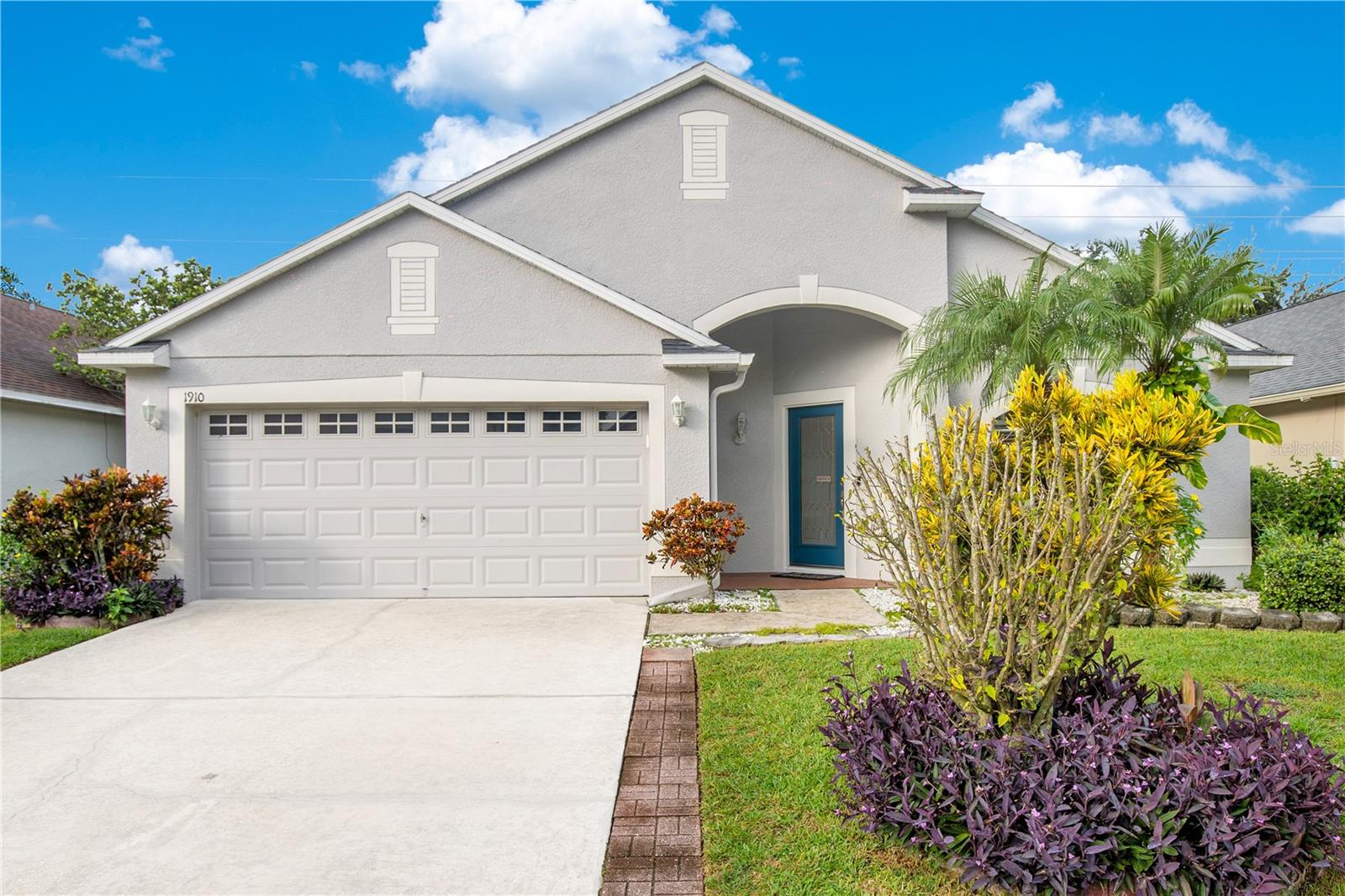
Would you like to sell your home before you purchase this one?
Priced at Only: $445,000
For more Information Call:
Address: 1910 Hammock Moss Drive, ORLANDO, FL 32820
Property Location and Similar Properties
- MLS#: O6240236 ( Residential )
- Street Address: 1910 Hammock Moss Drive
- Viewed: 2
- Price: $445,000
- Price sqft: $189
- Waterfront: No
- Year Built: 2002
- Bldg sqft: 2360
- Bedrooms: 4
- Total Baths: 2
- Full Baths: 2
- Garage / Parking Spaces: 2
- Days On Market: 98
- Additional Information
- Geolocation: 28.564 / -81.1246
- County: ORANGE
- City: ORLANDO
- Zipcode: 32820
- Subdivision: Cypress Lakes Ph 01 4682
- Elementary School: Columbia Elem
- Middle School: Corner Lake Middle
- High School: East River High
- Provided by: KELLER WILLIAMS ADVANTAGE 2 REALTY
- Contact: Rick Brown
- 407-393-5901

- DMCA Notice
-
DescriptionOne or more photo(s) has been virtually staged. Welcome to this stunning 4 bedroom, 2 bathroom residence nestled in the highly sought after Cypress Lakes community! This move in ready gem boasts a spacious open and split floor plan, ideal for both comfortable living and effortless entertaining. The gourmet eat in kitchen is perfect for culinary adventures, while the elegant family room offers a warm gathering space for friends and family. Retreat to the luxurious master bedroom, or relax in the inviting living room. Step outside to the expansive backyard, complete with a serene patio overlooking a picturesque pond and lush scenery, the ideal spot for unwinding. This home features beautiful porcelain tile and NEW CARPET. Cypress Lakes offers an array of resort style amenities, with two playgrounds, basketball courts, and a dog park near by and its prime location provides easy access to major highways, downtown, and premium shopping. Don't miss the chance to own this exceptional property. Schedule your private showing todaythis beauty wont last long!
Payment Calculator
- Principal & Interest -
- Property Tax $
- Home Insurance $
- HOA Fees $
- Monthly -
Features
Building and Construction
- Covered Spaces: 0.00
- Exterior Features: Irrigation System, Rain Gutters
- Flooring: Carpet, Tile
- Living Area: 1823.00
- Roof: Shingle
School Information
- High School: East River High
- Middle School: Corner Lake Middle
- School Elementary: Columbia Elem
Garage and Parking
- Garage Spaces: 2.00
- Parking Features: Curb Parking, Driveway, On Street
Eco-Communities
- Water Source: Public
Utilities
- Carport Spaces: 0.00
- Cooling: Central Air
- Heating: Central
- Pets Allowed: Cats OK, Dogs OK
- Sewer: Public Sewer
- Utilities: Cable Available, Electricity Available
Amenities
- Association Amenities: Clubhouse, Fitness Center, Playground, Pool, Tennis Court(s)
Finance and Tax Information
- Home Owners Association Fee: 205.00
- Net Operating Income: 0.00
- Tax Year: 2023
Other Features
- Appliances: Microwave, Range, Refrigerator
- Association Name: Leland Management
- Association Phone: 407-781-0782
- Country: US
- Interior Features: Ceiling Fans(s), Kitchen/Family Room Combo
- Legal Description: CYPRESS LAKES PHASE 1 46/82 LOT 54 BLK B
- Levels: One
- Area Major: 32820 - Orlando/Bithlo
- Occupant Type: Vacant
- Parcel Number: 16-22-32-1427-02-054
- Style: Florida
- Zoning Code: P-D
Similar Properties
Nearby Subdivisions
Chapman Lakes
Corner Lake Ph 03 A B
Country Lake Ests
Cypress Lakes
Cypress Lakes Pcls D L
Cypress Lakes Pcls E F
Cypress Lakes Pcls J K
Cypress Lakes Ph 01 4682
Cypress Lakes Prcl G
Estateslk Pickett Ph 1
Lake Pickett Reserve
Seaward Plantation Estates
Sunset Preserve
Sunset Preserve Ph 1
Sunset Preserve Ph 5a
Uknwn


