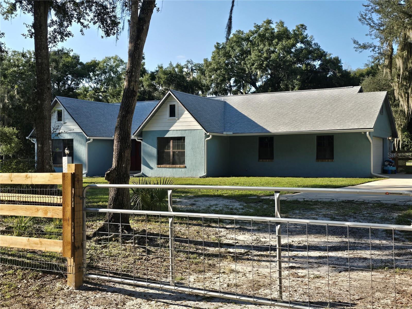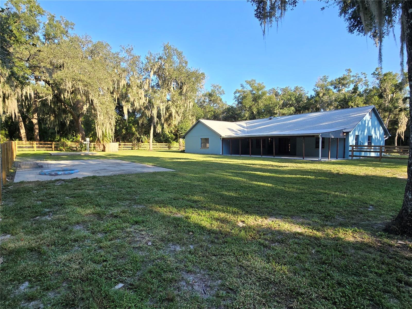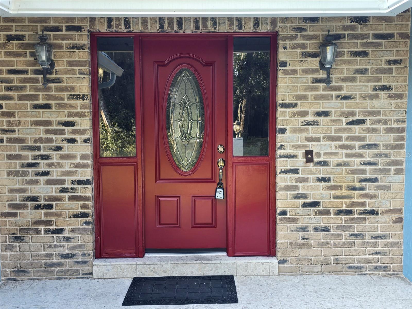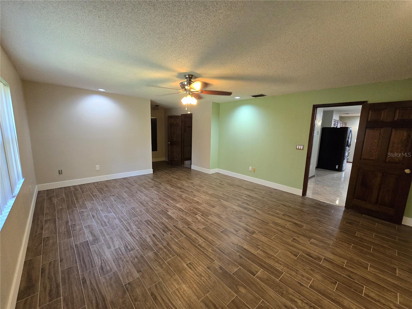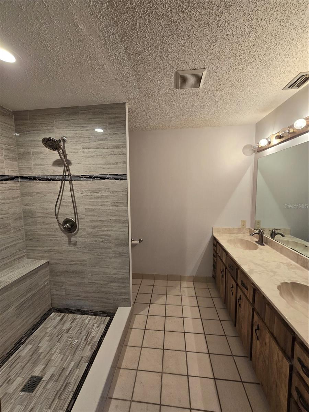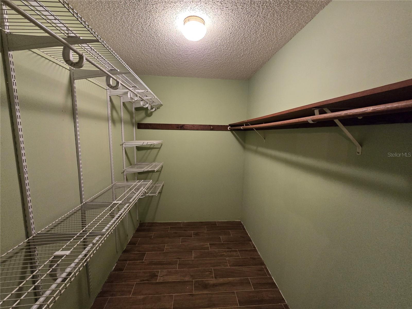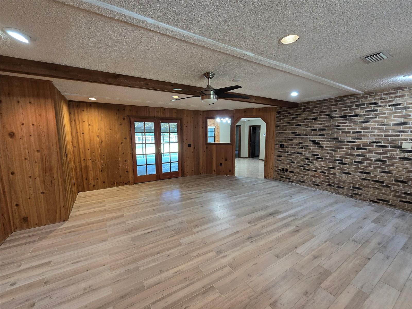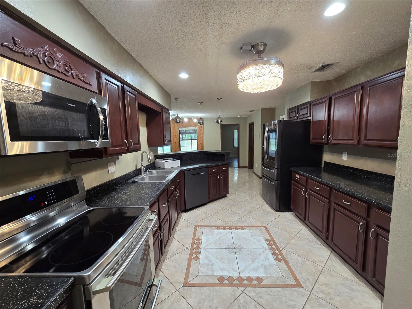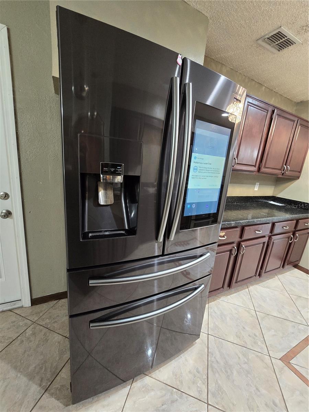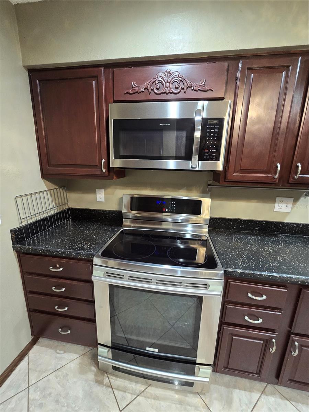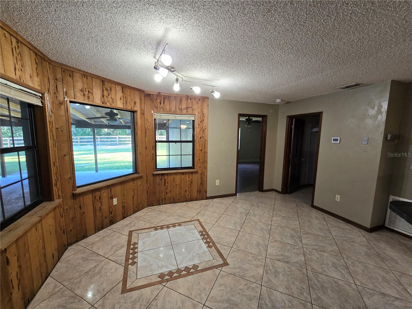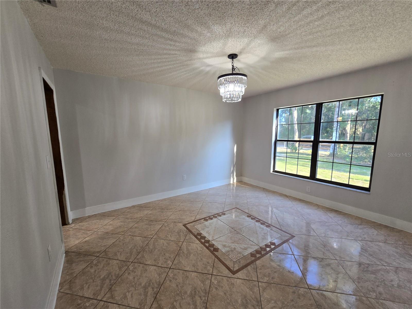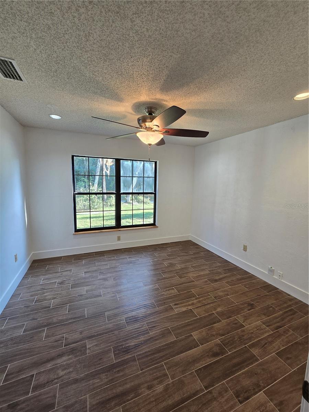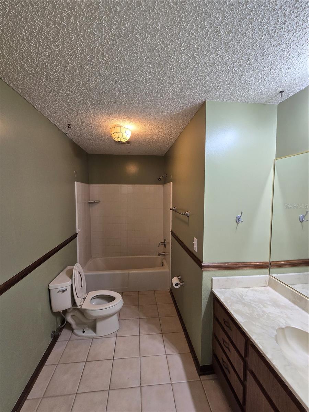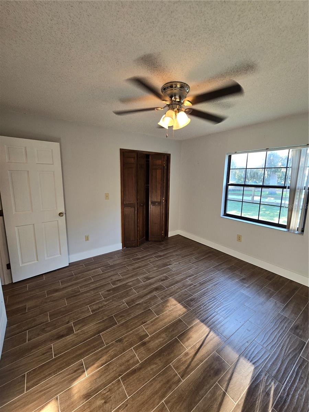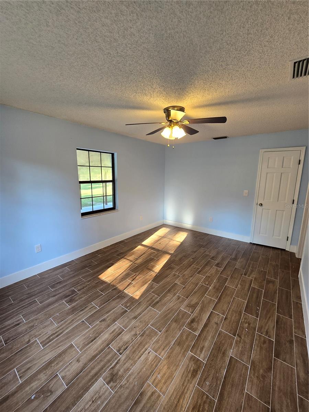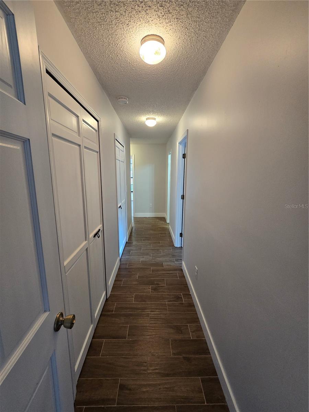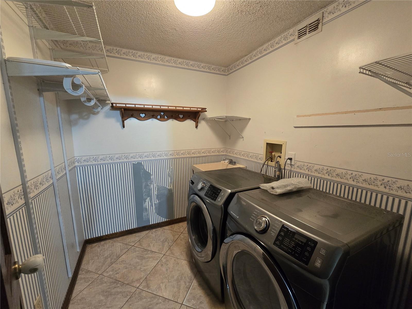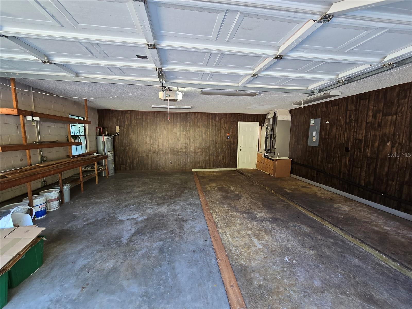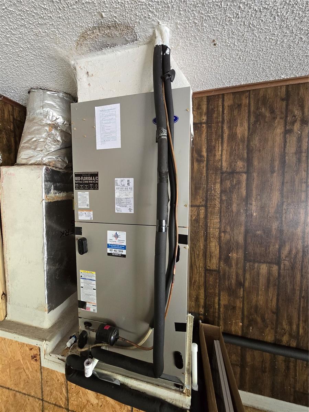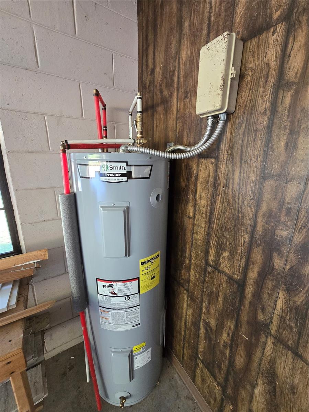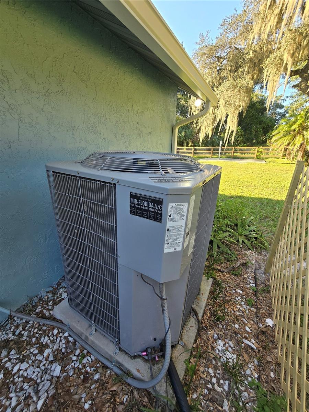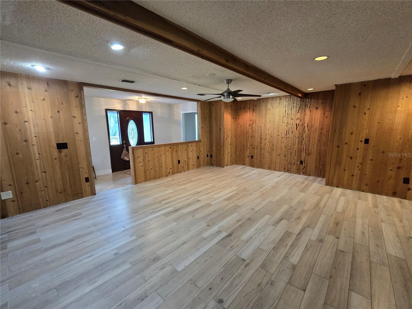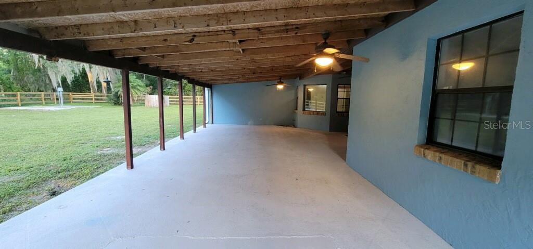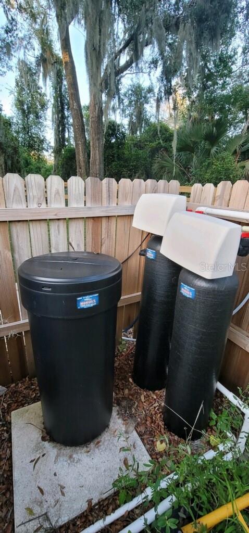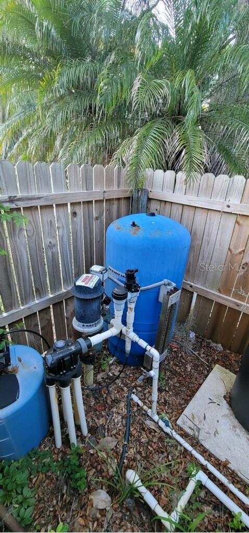1160 Braddock Road, DELTONA, FL 32725
Property Photos
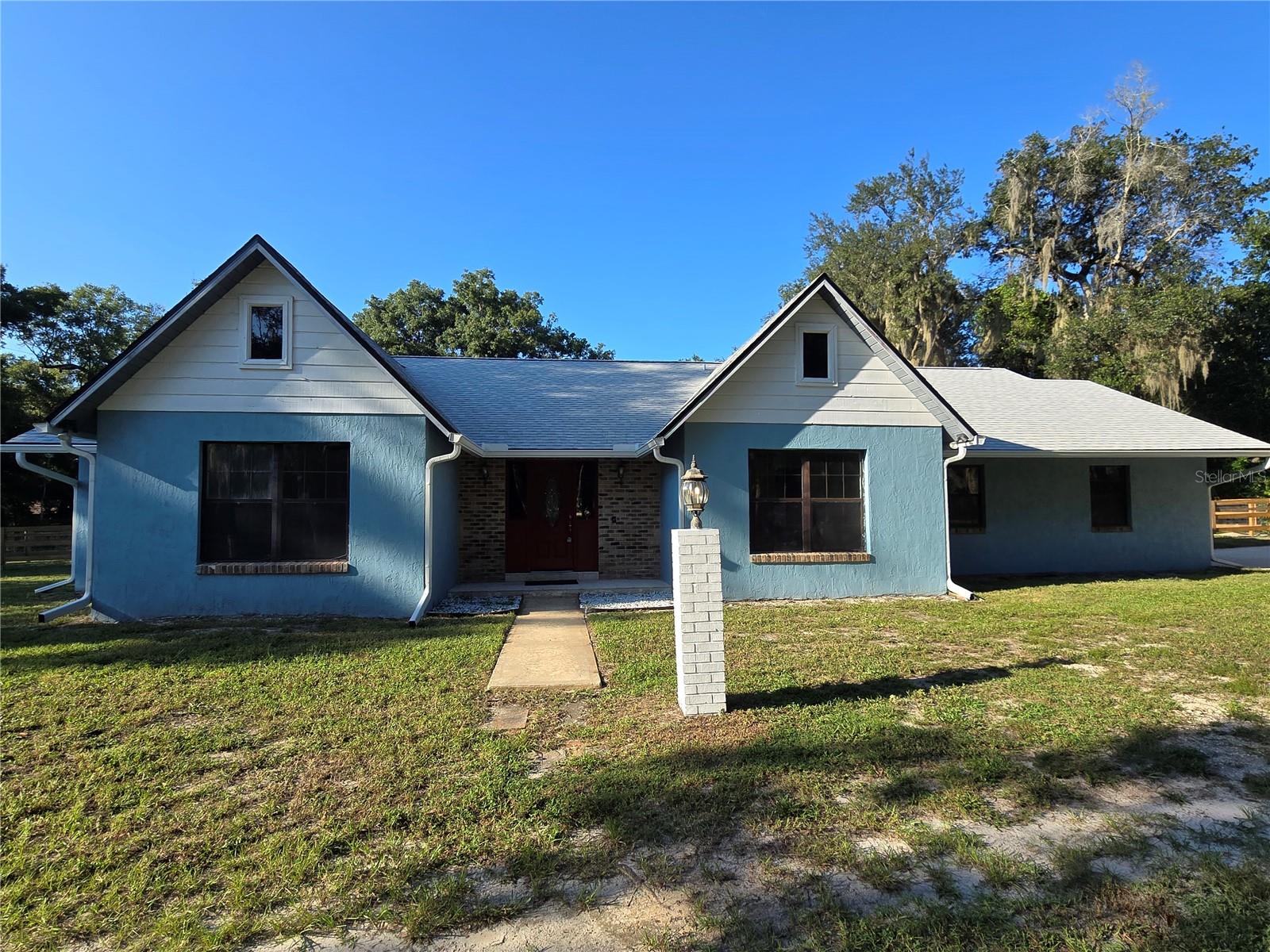
Would you like to sell your home before you purchase this one?
Priced at Only: $419,999
For more Information Call:
Address: 1160 Braddock Road, DELTONA, FL 32725
Property Location and Similar Properties
- MLS#: O6243753 ( Residential )
- Street Address: 1160 Braddock Road
- Viewed: 10
- Price: $419,999
- Price sqft: $112
- Waterfront: No
- Year Built: 1979
- Bldg sqft: 3747
- Bedrooms: 4
- Total Baths: 2
- Full Baths: 2
- Garage / Parking Spaces: 2
- Days On Market: 95
- Additional Information
- Geolocation: 28.8642 / -81.2429
- County: VOLUSIA
- City: DELTONA
- Zipcode: 32725
- Subdivision: Wilsons Sw 014
- Middle School: Deltona Middle
- High School: Pine Ridge High School
- Provided by: WATSON REALTY CORP
- Contact: Robert Nieves
- 407-323-3200

- DMCA Notice
-
DescriptionWelcome to Country living with all your shopping needs minutes away! This quaint beautiful 4 bedroom 2 bathroom split plan features an enormous .76 acre corner lot, a cozy family room, a vast galley kitchen with a large walk in pantry and plenty of counter space, A spacious Primary bedroom with a walk in closest and a stunning ensuite with a tiled shower featuring his & her shower heads, a formal dining room, an over sized Florida room great for entertaining, Plenty of closet space, casual dining area with a large bay window, an over sized 2 car garage also plenty of room for a home office and Yes an interior laundry room with a utility sink! The A/C was replaced in 2019, the Well replaced in 2021, UV Water filtration installed 2024, the well pressure tank replaced in the last five years, New roof installed, interior freshly painted, New tile installed in bedrooms, Kitchen has stainless New appliances, A farmhouse style fence installed months ago and much more! This home is is turn key and waiting for it's new forever owner! Also close by is the E Central Regional trail which is great for an evening stroll.
Payment Calculator
- Principal & Interest -
- Property Tax $
- Home Insurance $
- HOA Fees $
- Monthly -
Features
Building and Construction
- Covered Spaces: 0.00
- Exterior Features: French Doors, Irrigation System, Rain Gutters
- Flooring: Ceramic Tile
- Living Area: 2340.00
- Roof: Shingle
Property Information
- Property Condition: Completed
Land Information
- Lot Features: Corner Lot, Oversized Lot, Paved
School Information
- High School: Pine Ridge High School
- Middle School: Deltona Middle
Garage and Parking
- Garage Spaces: 2.00
- Parking Features: Driveway, Garage Door Opener, Garage Faces Side, Workshop in Garage
Eco-Communities
- Water Source: Well
Utilities
- Carport Spaces: 0.00
- Cooling: Central Air
- Heating: Central
- Sewer: Septic Tank
- Utilities: Cable Available, Electricity Available, Phone Available, Sewer Available, Water Available
Finance and Tax Information
- Home Owners Association Fee: 0.00
- Net Operating Income: 0.00
- Tax Year: 2023
Other Features
- Appliances: Dishwasher, Disposal, Dryer, Electric Water Heater, Exhaust Fan, Microwave, Range, Range Hood, Refrigerator, Washer
- Country: US
- Interior Features: Attic Fan, Ceiling Fans(s), Primary Bedroom Main Floor, Thermostat, Walk-In Closet(s)
- Legal Description: 5 19 31 W 165.35 FT OF E 330.70 FT MEAS ON S/L OF S 191.08 FT MEAS ON W/L & S 201.95 FT MEAS ON E/L OF LOT 6 SUB SW 1/4 MB 3 PG 64 EXC CO RD PER OR 4096 PGS 3125-3126 PER OR 4777 PG 1031 PER OR 6141 PG 4081 PER OR 8318 PG 2013
- Levels: One
- Area Major: 32725 - Deltona / Enterprise
- Occupant Type: Vacant
- Parcel Number: 9105-03-00-0062
- Possession: Close of Escrow
- View: Trees/Woods
- Views: 10
- Zoning Code: RRE
Nearby Subdivisions
Arbor Ridge
Coventry Rep
Deltona
Deltona Lakes
Deltona Lakes Unit 09
Deltona Lakes Unit 14
Deltona Lakes Unit 52
Golf Club Estates Condo
Hampton Oaks
Lake Baton Estates
Lake Gleason Reserve
Live Oak Estates
Not On The List
Orange City Estates Un 03
Other
Pine Trace Ph 02
Rochelle Rdg
Saxon Ridge Ph 01
Saxon Ridge Ph 03
Stone Island Estates
Timbercrest
Wilsons Sw 014


