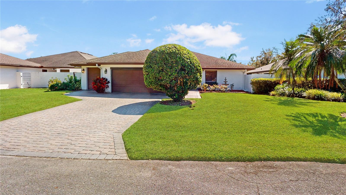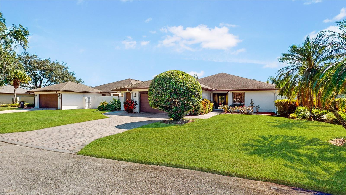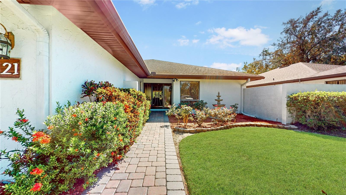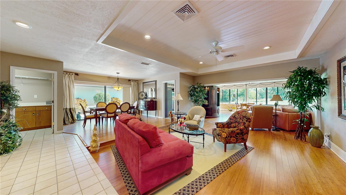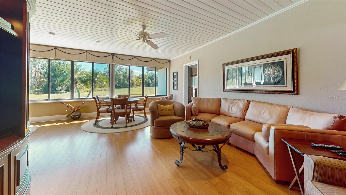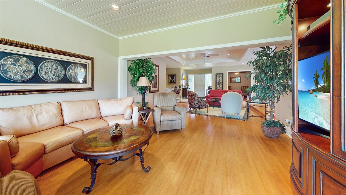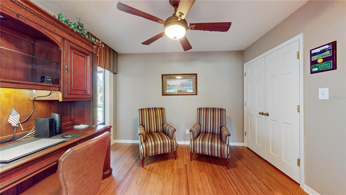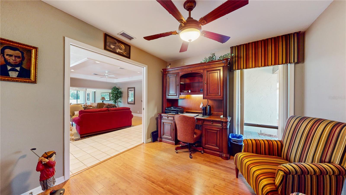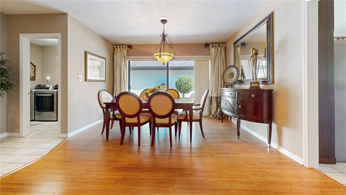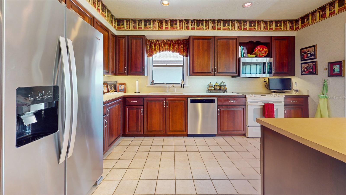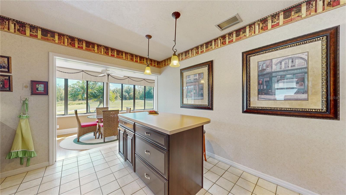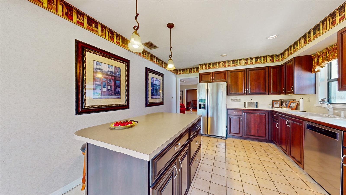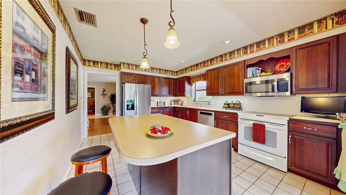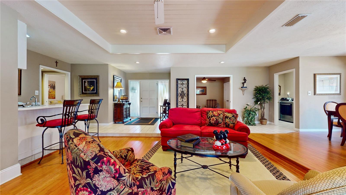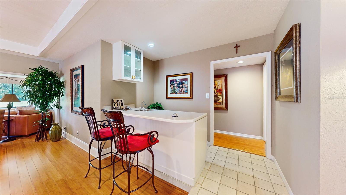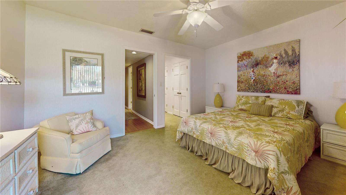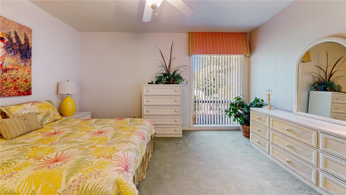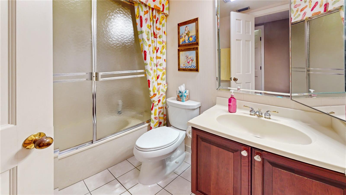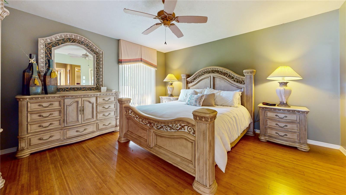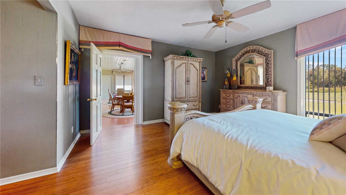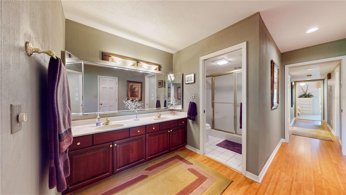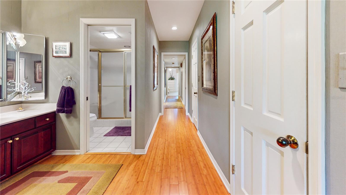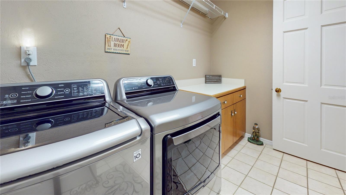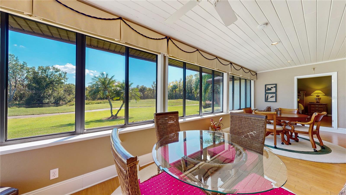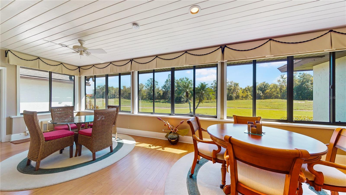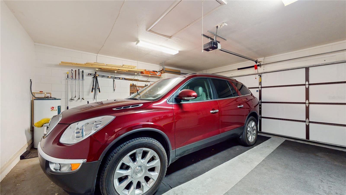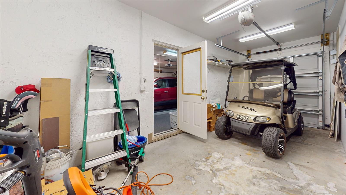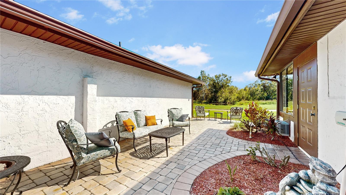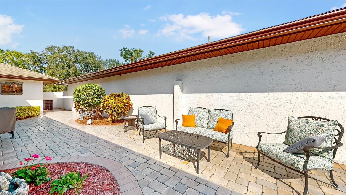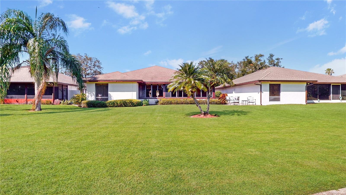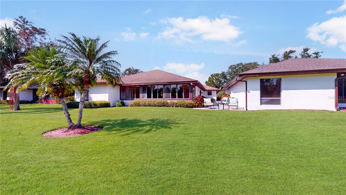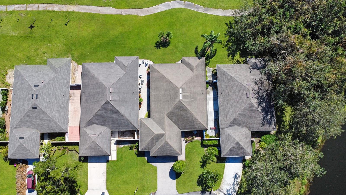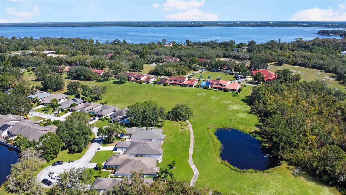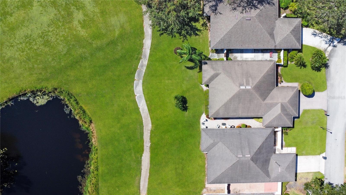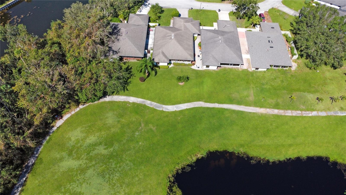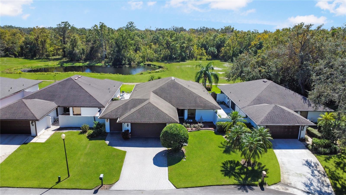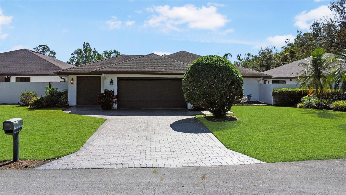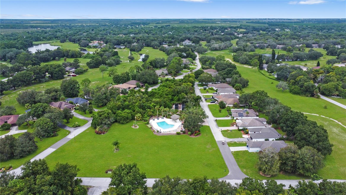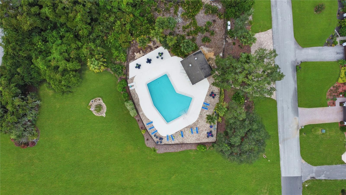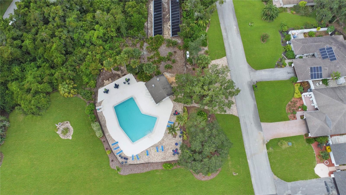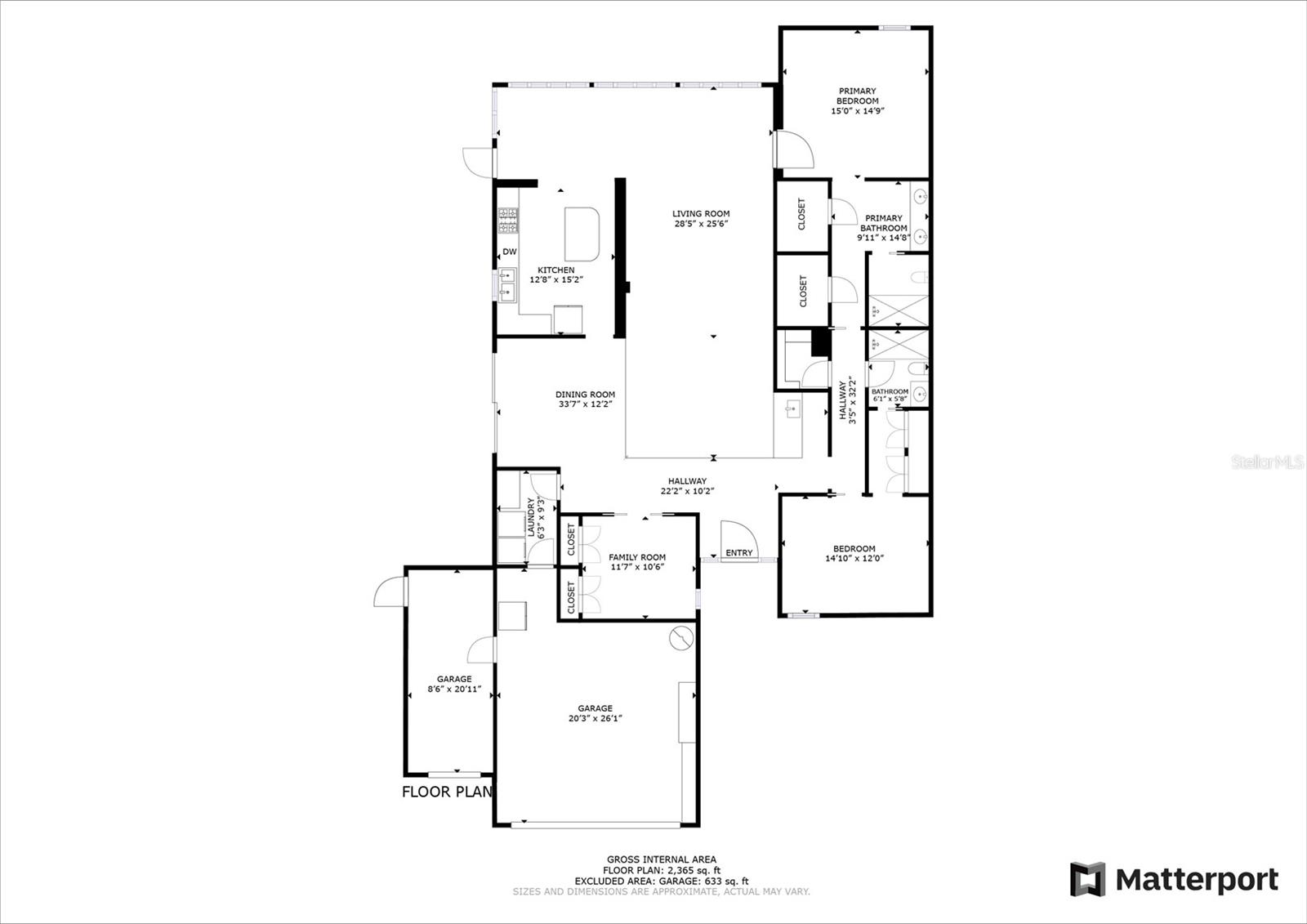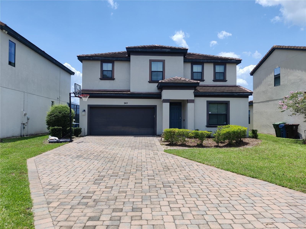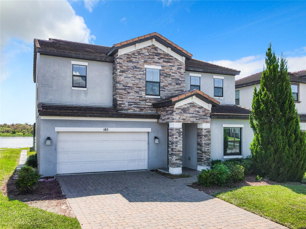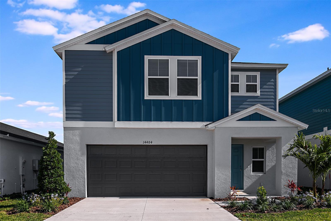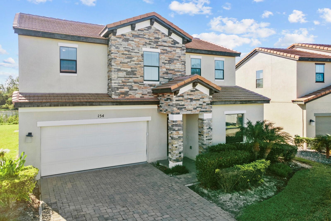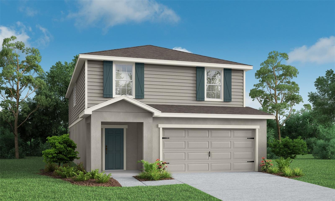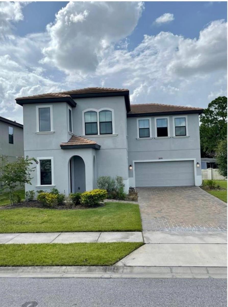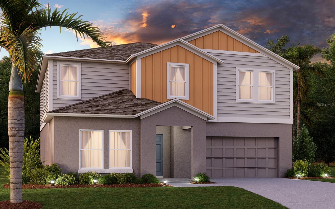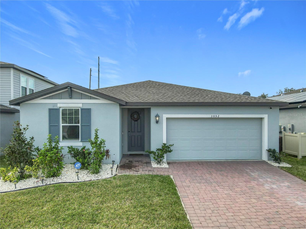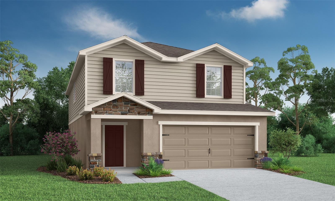21 Abbey Court, HAINES CITY, FL 33844
Property Photos
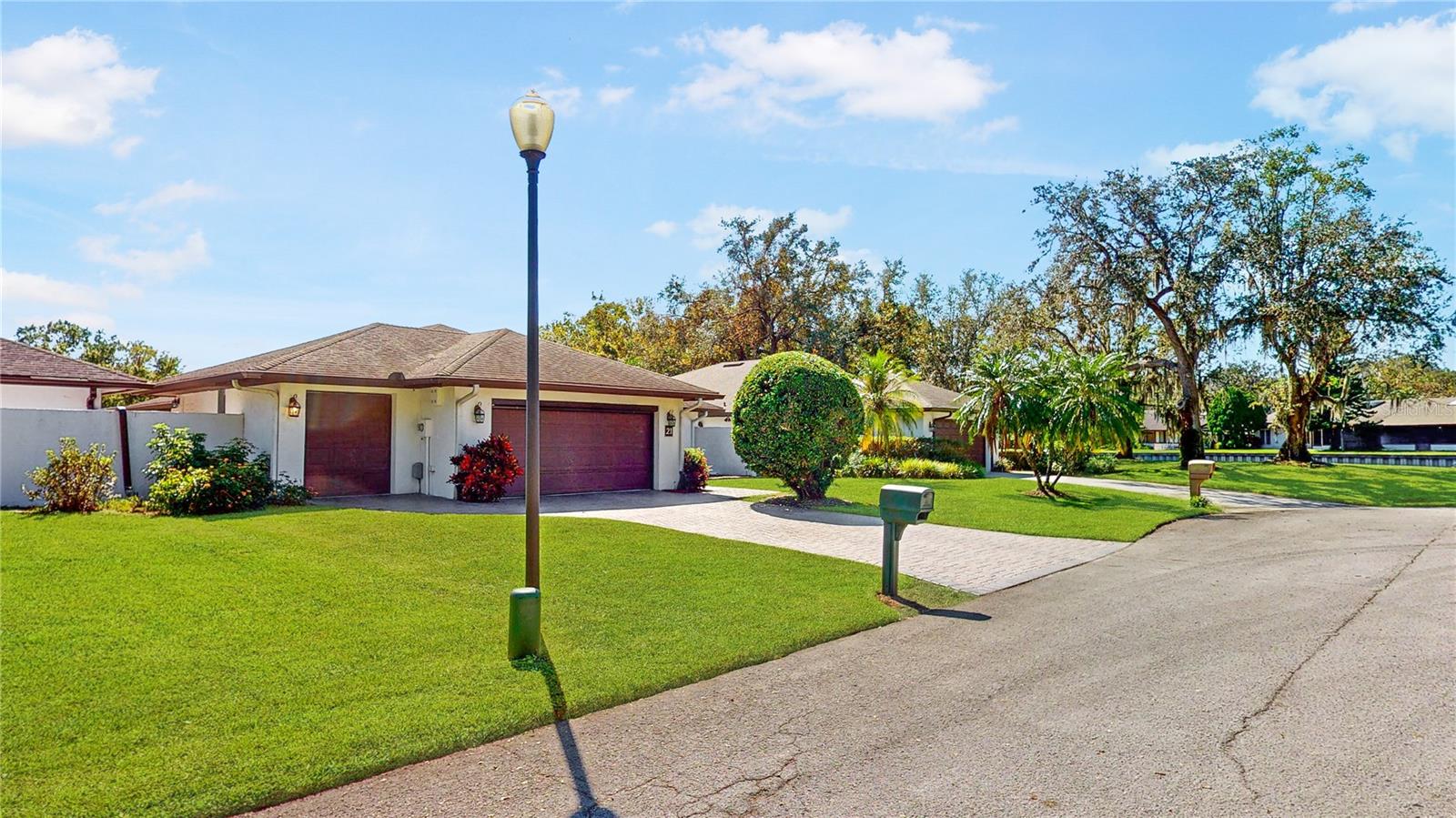
Would you like to sell your home before you purchase this one?
Priced at Only: $349,000
For more Information Call:
Address: 21 Abbey Court, HAINES CITY, FL 33844
Property Location and Similar Properties
- MLS#: O6248145 ( Residential )
- Street Address: 21 Abbey Court
- Viewed: 15
- Price: $349,000
- Price sqft: $109
- Waterfront: No
- Year Built: 1985
- Bldg sqft: 3210
- Bedrooms: 3
- Total Baths: 2
- Full Baths: 2
- Garage / Parking Spaces: 3
- Days On Market: 76
- Additional Information
- Geolocation: 28.0583 / -81.5472
- County: POLK
- City: HAINES CITY
- Zipcode: 33844
- Subdivision: Grenelefe Estates
- Elementary School: Sandhill Elem
- Middle School: Boone Middle
- High School: Haines City Senior High
- Provided by: RE/MAX TOWN CENTRE
- Contact: Judy Torres
- 407-996-3200

- DMCA Notice
-
Description***absolutely stunning *** absolutely gorgeous*** fully furnished three bedroom home ** that will not disappoint. Supremely situated on a quiet cul du sac street, just steps from abbey lake. From the moment you walk through the door to this home your eyes will feast immediately onto the impeccably maintained bamboo flooring!!! Then you will notice the custom oversize trim moldings all throughout this home, plus the custom crafted oversized window sills, door trim, and don't forget the designer made custom cornice boards window coverings throughout! Didn't i say you'd be impressed!! As you enter this home walk toward the dining area and peek in at the office to your immediate left. This room is currently being used as an office but can be made into a fully functional bedroom with two closets by it's new owner. Past the laundry rm and dining room you'll land at the sliders that take you to the beautifully maintained side courtyard area with it's stylish paver stones so you are ready to enjoy some outdoor living. Furthering your tour you have now arrived at "the heart of the home" the kitchen! Equipt with 3 new ss appliances, and updated cabinetry... Not to mention a custom island added for use as an eating area or storage area inside of the kitchen. Pass back to the magnificent and well appointed living areas and you will arrive at the rear of the home where you can take in all the greenery and natural light of the outside at the wall to wall windows. Two tables situated in this area allowing fun times as you entertain family and friends. Gaze out unto the beautiful pond or sit and play bingo etc with your friends. Back at the front door notice the wet bar area that is ready to entertain your guests upon arrival. As you pass into the hallway immediately to the right is the customized bedroom # 2, with bathroom # 2 directly down the hallway. Next you'll enter the primary bedroom suite where the bathroom area is adorned with trendy grass cloth wallpaper and a custom light fixture above the sink area. Check out the spacious shower in this bathroom. You simply can't go wrong with this home and it's high end furnishings, and it shows. Lastly the two car garage plus a golf cart garage!! The current owners are leaving the garage built in's and the garage refrigerator... However not the golf cart. What's left is the outside area and how genuinely beautiful it is, both front and rear of this property. A small pond in the rear, and lake marion off in the distance to go boating and /or fishing. This home is a must see on your list to tour especially if you've got the pickiest buyer ever! I caution you.... Don't miss out on this home!!! Https://jaw3pix. Hd. Pics/21 abbey ct/idx
Payment Calculator
- Principal & Interest -
- Property Tax $
- Home Insurance $
- HOA Fees $
- Monthly -
Features
Building and Construction
- Covered Spaces: 0.00
- Exterior Features: Courtyard, Irrigation System, Private Mailbox, Rain Gutters, Sliding Doors
- Flooring: Bamboo, Carpet, Ceramic Tile
- Living Area: 2073.00
- Roof: Shingle
School Information
- High School: Haines City Senior High
- Middle School: Boone Middle
- School Elementary: Sandhill Elem
Garage and Parking
- Garage Spaces: 3.00
Eco-Communities
- Water Source: None
Utilities
- Carport Spaces: 0.00
- Cooling: Central Air, Humidity Control
- Heating: Central, Electric
- Pets Allowed: Cats OK, Dogs OK
- Sewer: Public Sewer
- Utilities: Cable Connected, Electricity Connected, Sewer Connected, Street Lights, Water Connected
Amenities
- Association Amenities: Gated, Pool
Finance and Tax Information
- Home Owners Association Fee Includes: Common Area Taxes, Pool, Escrow Reserves Fund, Private Road
- Home Owners Association Fee: 1000.00
- Net Operating Income: 0.00
- Tax Year: 2023
Other Features
- Appliances: Dishwasher, Disposal, Dryer, Electric Water Heater, Microwave, Range, Refrigerator, Washer
- Association Name: SECRETARY-DEBBIE PECK
- Association Phone: 702-340-3074
- Country: US
- Interior Features: Ceiling Fans(s), Crown Molding, Eat-in Kitchen, Living Room/Dining Room Combo, Primary Bedroom Main Floor, Split Bedroom, Thermostat, Walk-In Closet(s), Wet Bar, Window Treatments
- Legal Description: GRENELEFE ESTATES PHASE THREE PART TWO SECTION C PB 76 PG 15 LOT 11
- Levels: One
- Area Major: 33844 - Haines City/Grenelefe
- Occupant Type: Owner
- Parcel Number: 28-28-07-935113-000110
- Possession: Close of Escrow
- Views: 15
Similar Properties
Nearby Subdivisions
0103 - Single Fam Class Iii
Alford Oaks
Arlington Heights Ph 02
Arrowhead Lake
Avondale
Balmoral Estates
Balmoral Estates Phase 1
Balmoral Estates Phase 3
Bradbury Creek
Bradbury Creek Phase 1
Bradbury Crk Ph I
Calabay At Tower Lake Ph 03
Calabay Parc At Tower Lake
Calabay Parc At Tower Lake Ph
Calabay Park At Tower Lake Ph
Calabay Xing
Caribbean Cove
Carolo Terrace
Chanler Rdg Ph 02
Chanler Ridge Ph 02
Covered Bridge
Craft Walter Subdivision
Cypress Park Estates
Dunsons Sub
Eastwood Terrace
Estates At Lake Butler
Estates At Lake Hammock
Estateslake Hammock
Estateslk Hammock
Golf Grounds Estates
Grace Ranch
Grace Ranch Ph 1
Grace Ranch Ph 2
Grace Ranch Phase 2
Grace Ranch Phase One
Gracelyn Grove
Gracelyn Grove Ph 1
Gracelyn Grove Phase 1
Grenelefe
Grenelefe Club Estates Phase 2
Grenelefe Country Homes
Grenelefe Estates
Grenelefe Twnhse Area
Grenelefe Twnhse Area 42
Haines City
Haines Rdg Ph 2
Haines Rdg Ph 4
Haines Ridge
Haines Ridge Ph 01
Hammock Reserve
Hammock Reserve Ph 1
Hammock Reserve Ph 2
Hammock Reserve Ph 3
Hammock Reserve Phase 1
Hatchineha Estates
Hatchwood Estates
Hemingway Place Ph 02
Hidden Lake Preserve
Hidden Lakes
Hidden Lakes North
Highland Mdws 4b
Highland Mdws Ph 2a
Highland Mdws Ph 2b
Highland Mdws Ph 7
Highland Mdws Ph Iii
Highland Meadows Ph 2a
Highland Meadows Ph 3
Highland Meadows Ph 7
Highland Park
Hihghland Park
Hill Top
Hillcrest Sub
Hillside Acres
Hillview
Holliday Manor
Johnston Geo M
Katz Phillip Sub
Kokomo Bay Ph 01
Kokomo Bay Ph 02
Kokomo Bay Ph 1
L M Estates
Lake Confusion Heights Sub
Lake Gordon Heights
Lake Pierce Oasis
Lake Pierce Oasis Homeowners A
Lake Region Paradise Is
Lake Shore Add
Lake Tracy Estates
Lakeview Landings
Laurel Glen
Lawson Dunes
Lawson Dunes 50s
Lawson Dunes Sub
Lockhart Smiths Resub
Lockharts Sub
Magnolia Park
Magnolia Park Ph 1 2
Magnolia Park Ph 3
Maisano Highland Estates
Mariner Cay
Marion Creek
Marion Ridge
Mayre Jayne Heights
Monticellitower Lake
No Subdivision
None
Not Applicable
Orchid Terrace
Orchid Terrace Ph 1
Orchid Terrace Ph 2
Orchid Terrace Ph 3
Orchid Terrace Phase 1
Orchid Terrace Phase 2
Other
Patterson Groves
Patterson Heights
Randa Rdg Ph 2
Randa Ridge Ph 01
Retreat At Lake Marion
Ridge At Highland Meadows 5
Ridgehlnd Mdws
Sample Bros Sub
Sandy Shores
Scenic Ter South Ph 2
Scenic Ter South Ph I
Scenic Terrace
Scenic Terrace South
Scenic Terrace South Phase 1
Scenic Terrace South Phase 2
Seasons At Forest Creek
Seasons At Heritage Square
Seasons At Hilltop
Seasonsfrst Gate
Seasonsheritage Square
Sequoyah Rdg
Sequoyah Ridge
Skyway Terrace
Southern Dunes
Southern Dunes Estates
Southern Dunes Estates Add
Southern Dunes Estates Rep Ph
Spring Pines
Stonewood Crossings
Stonewood Crossings Ph 01
Summerlin Grvs Ph 1
Summerlin Grvs Ph 2
Sunset Chase
Sunset Sub
Sweetwater Golf Tennis Club A
Sweetwater Golf Tennis Club F
Tarpon Bay
Tarpon Bay Ph 1
Tarpon Bay Ph 2
Tarpon Bay Ph 3
Tower View Estates
Tradewinds
Valencia Hills Sub
Villa Sorrento
Wadsworth J R Sub
Woodland Terrace Rep 02


