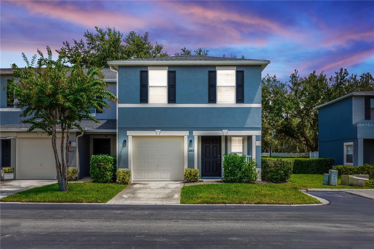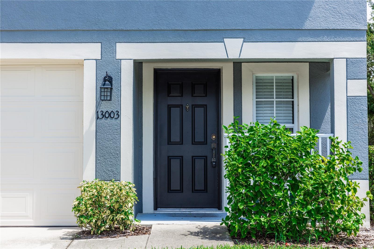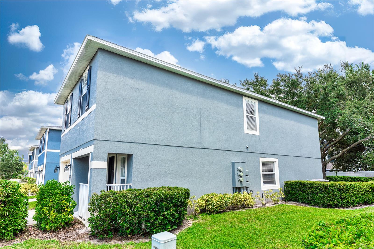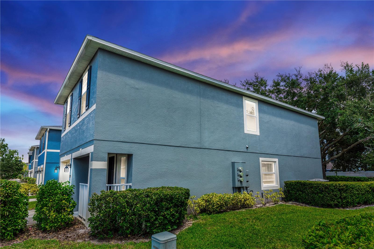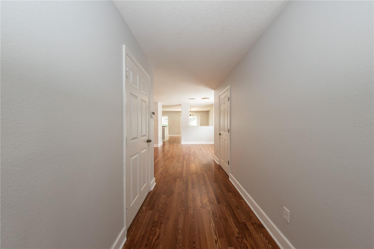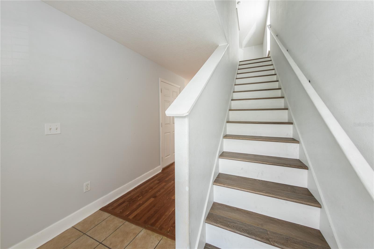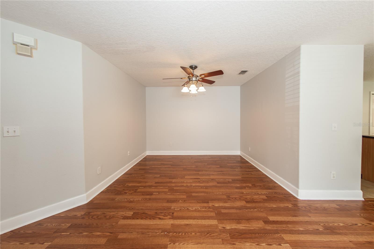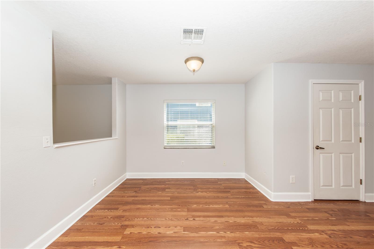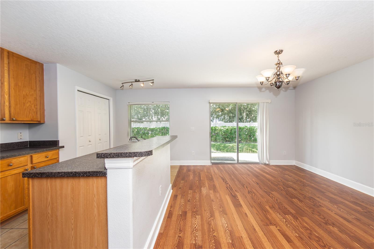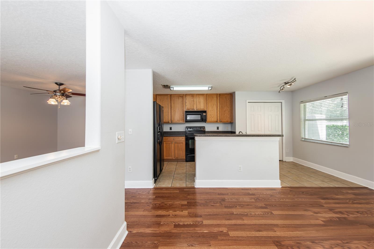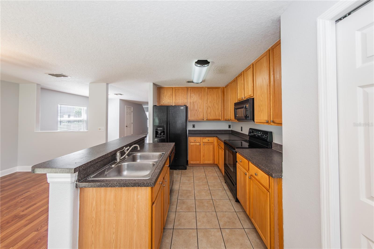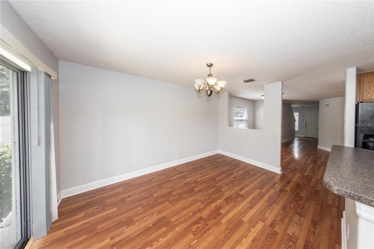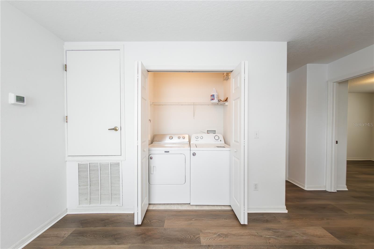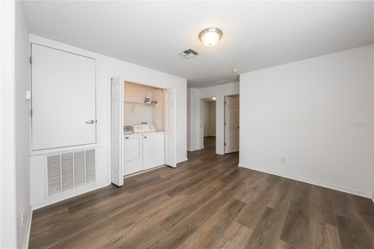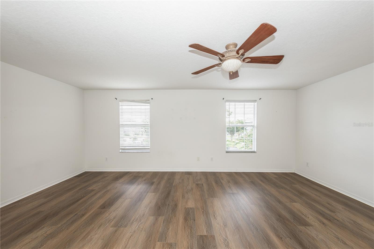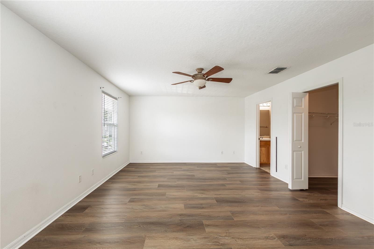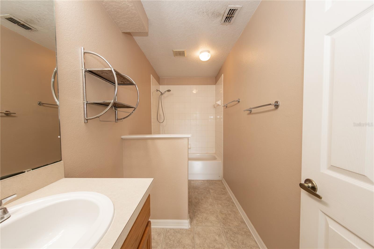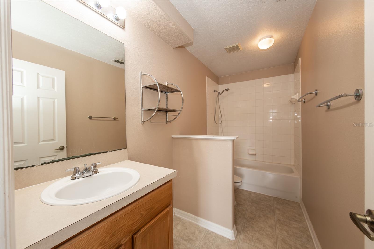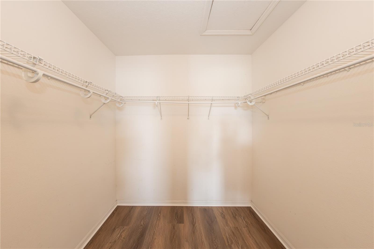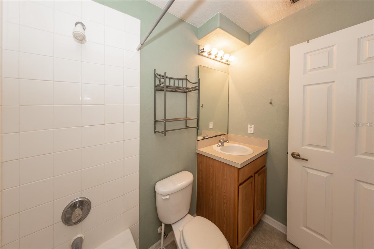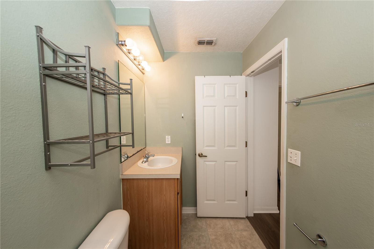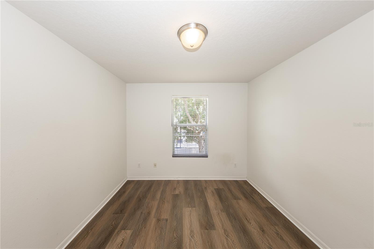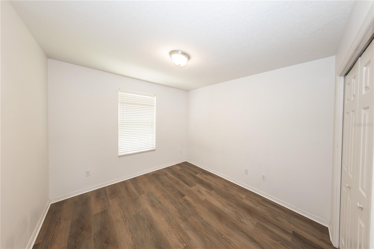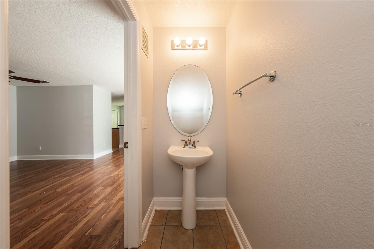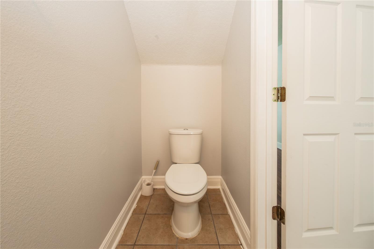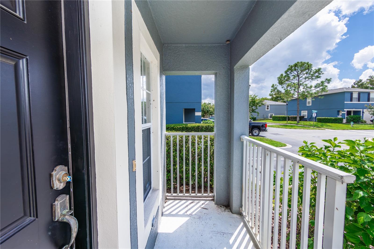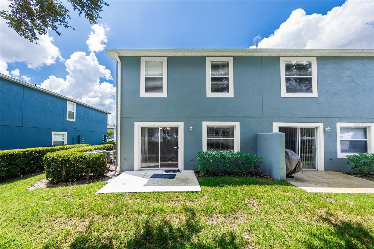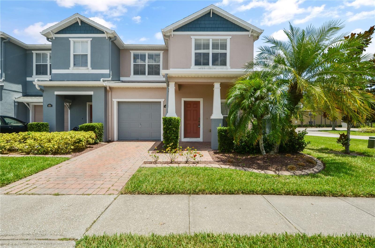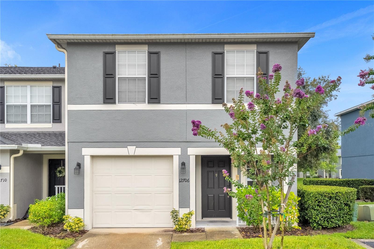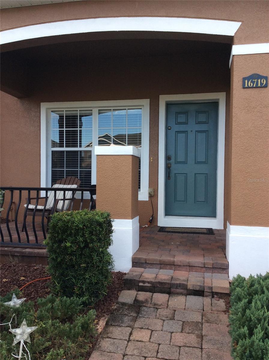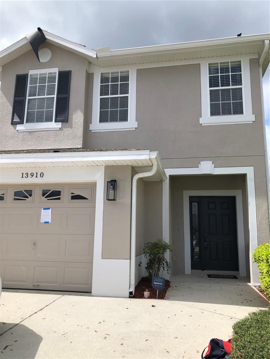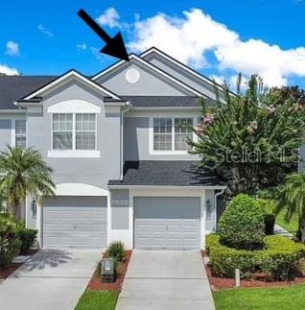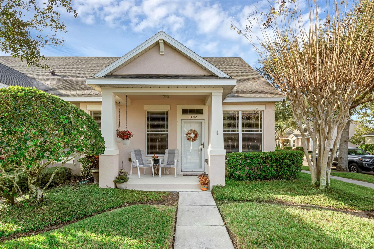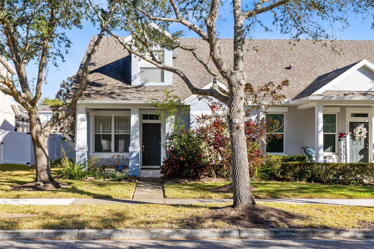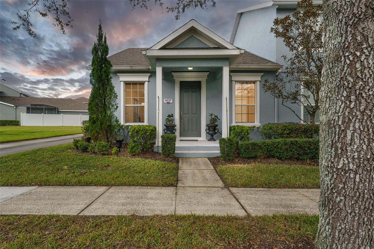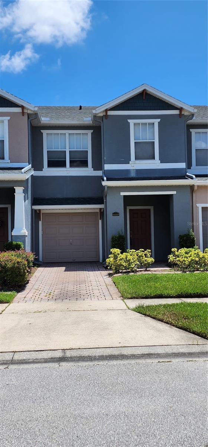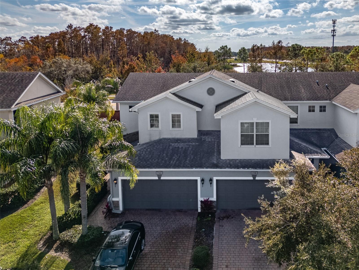13003 Lexington Summit Street, ORLANDO, FL 32828
Property Photos

Would you like to sell your home before you purchase this one?
Priced at Only: $349,900
For more Information Call:
Address: 13003 Lexington Summit Street, ORLANDO, FL 32828
Property Location and Similar Properties
- MLS#: O6249996 ( Residential )
- Street Address: 13003 Lexington Summit Street
- Viewed: 4
- Price: $349,900
- Price sqft: $159
- Waterfront: No
- Year Built: 2003
- Bldg sqft: 2200
- Bedrooms: 3
- Total Baths: 3
- Full Baths: 2
- 1/2 Baths: 1
- Garage / Parking Spaces: 1
- Days On Market: 70
- Additional Information
- Geolocation: 28.5573 / -81.1971
- County: ORANGE
- City: ORLANDO
- Zipcode: 32828
- Subdivision: Waterford Villas 51 103
- Elementary School: Castle Creek Elem
- Middle School: Legacy Middle
- High School: East River High
- Provided by: CHARLES RUTENBERG REALTY ORLANDO
- Contact: Kerry Stafford
- 407-622-2122

- DMCA Notice
-
DescriptionWelcome to this spacious 3 bedroom, 2.5 bath end unit townhome in Orlando. With a 1 car garage and an open floor plan, this home offers both style and convenience. The HUGE master suite, along with two additional bedrooms and a cozy loft, are all located upstairscomplete with brand new luxury vinyl plank flooring and a convenient laundry area with washer and dryer. On the first floor, you'll find a formal living room and a large eat in kitchen with a breakfast bar, pantry, and laminate flooring. Enjoy the vibrant lifestyle of Waterford Lakes Town Center, just a short walk away, where you can indulge in shopping, dining, and entertainment options. Plus, you're minutes from UCF and major roadways. The community offers a gated entrance, a sparkling pool, a playground, and a basketball court for residents to enjoy. With an updated AC, Roof and water heater in 2020, and a fresh coat of exterior paint in 2023, this home is ready for you to move in and enjoy the best of Orlando living!
Payment Calculator
- Principal & Interest -
- Property Tax $
- Home Insurance $
- HOA Fees $
- Monthly -
Features
Building and Construction
- Covered Spaces: 0.00
- Exterior Features: Irrigation System, Sliding Doors
- Flooring: Ceramic Tile, Laminate, Luxury Vinyl
- Living Area: 1874.00
- Roof: Shingle
School Information
- High School: East River High
- Middle School: Legacy Middle
- School Elementary: Castle Creek Elem
Garage and Parking
- Garage Spaces: 1.00
Eco-Communities
- Water Source: Public
Utilities
- Carport Spaces: 0.00
- Cooling: Central Air
- Heating: Central, Electric
- Pets Allowed: Number Limit
- Sewer: Public Sewer
- Utilities: Cable Available, Electricity Connected, Public, Sewer Connected, Water Connected
Finance and Tax Information
- Home Owners Association Fee Includes: Pool, Maintenance Structure, Maintenance Grounds
- Home Owners Association Fee: 750.00
- Net Operating Income: 0.00
- Tax Year: 2023
Other Features
- Appliances: Built-In Oven, Disposal, Dryer, Microwave, Refrigerator, Washer
- Association Name: Ellen Crouser
- Association Phone: 407-647-2622
- Country: US
- Interior Features: Ceiling Fans(s), Eat-in Kitchen, Kitchen/Family Room Combo, Split Bedroom, Walk-In Closet(s)
- Legal Description: WATERFORD VILLAS 51/103 LOT 52
- Levels: Two
- Area Major: 32828 - Orlando/Alafaya/Waterford Lakes
- Occupant Type: Vacant
- Parcel Number: 22-22-31-9112-00-520
- Zoning Code: P-D
Similar Properties
Nearby Subdivisions


