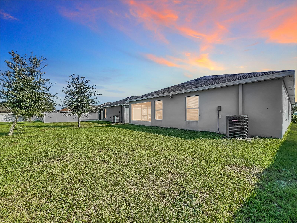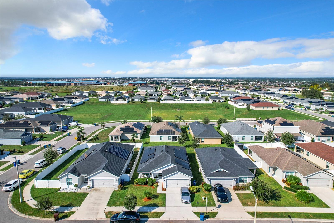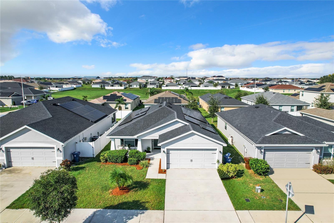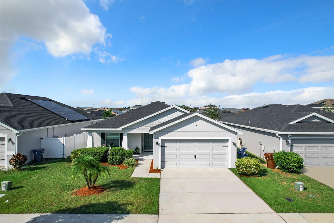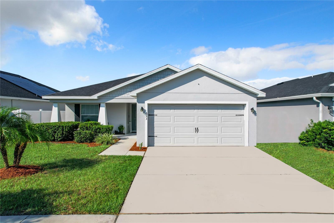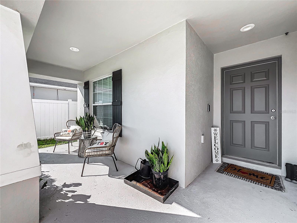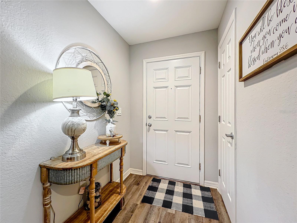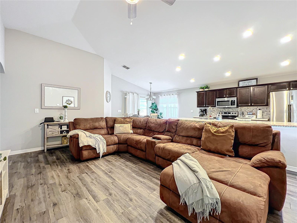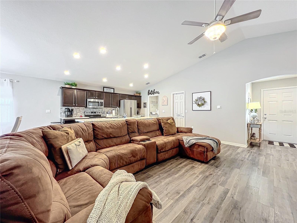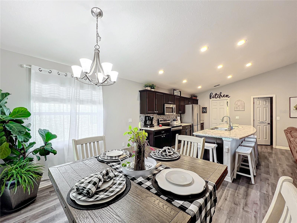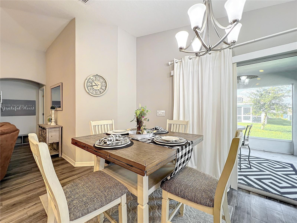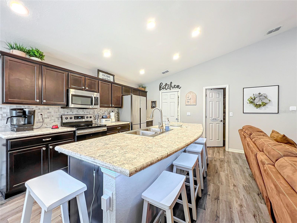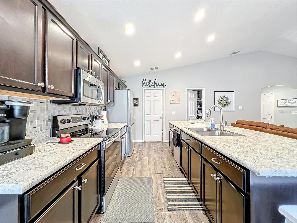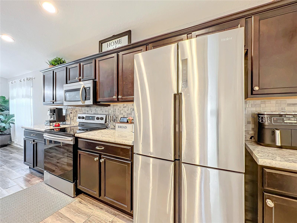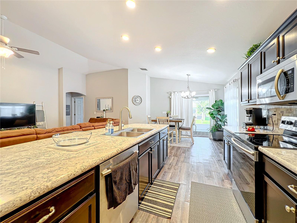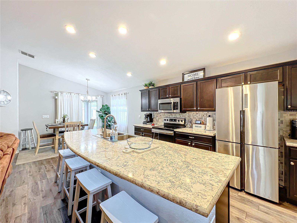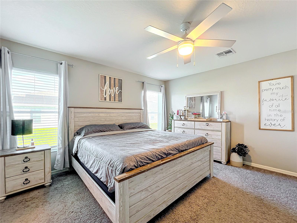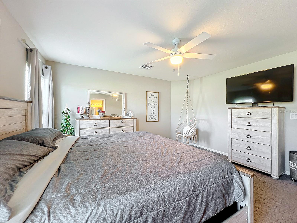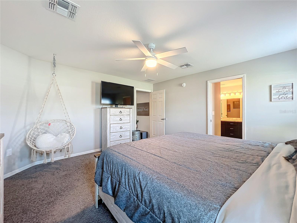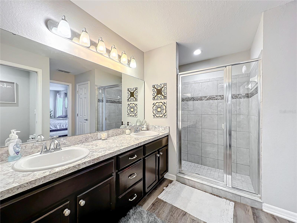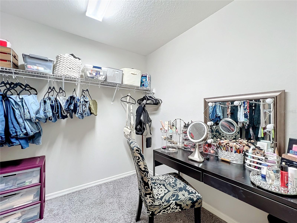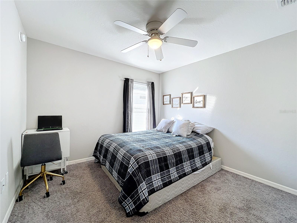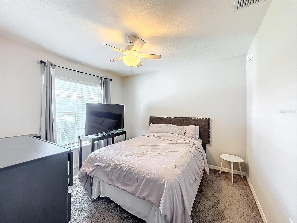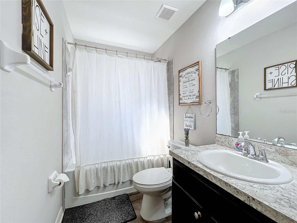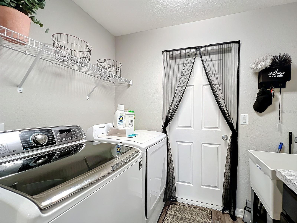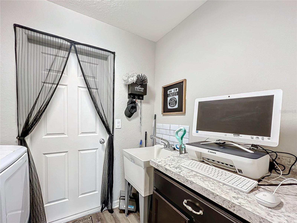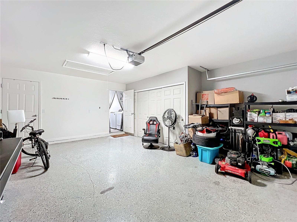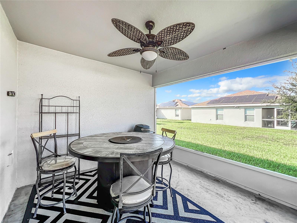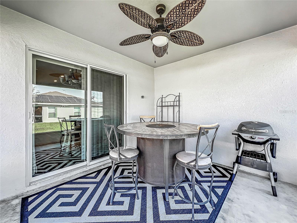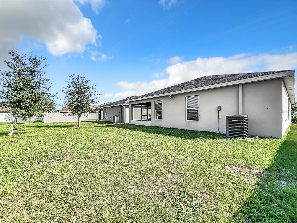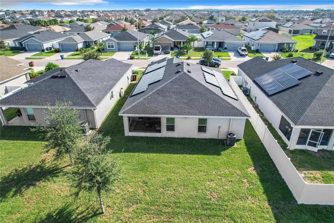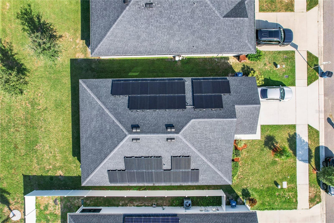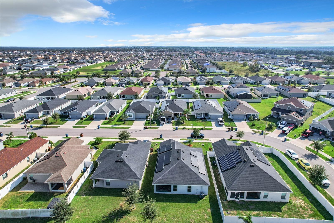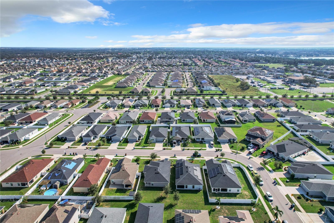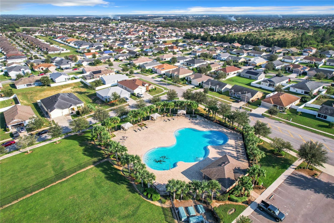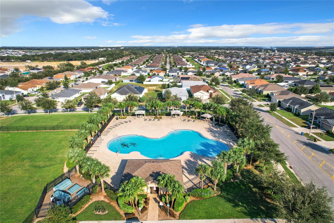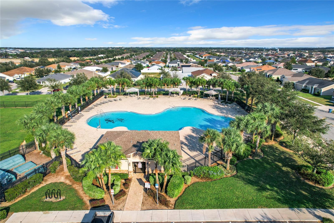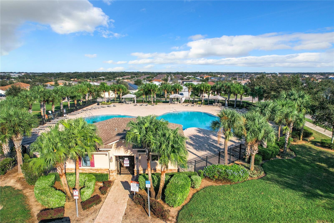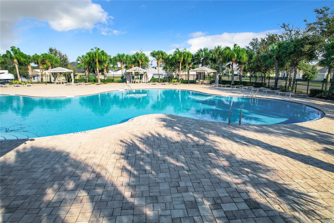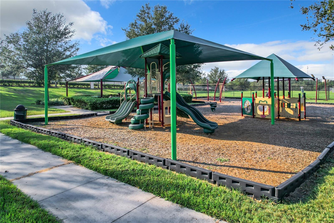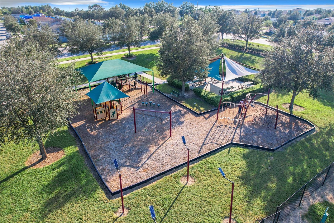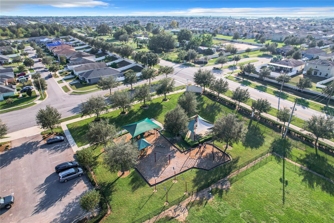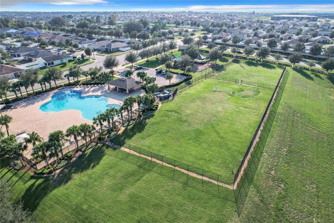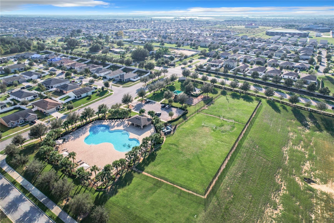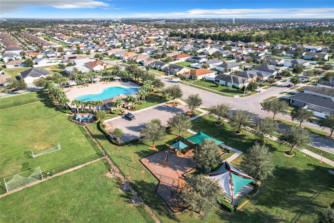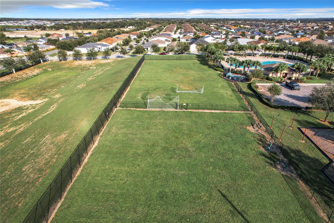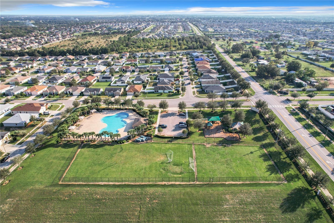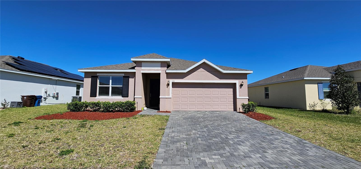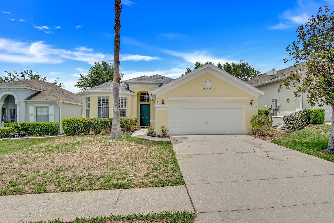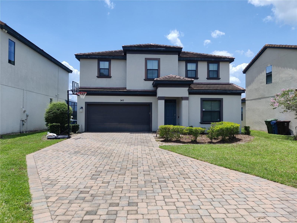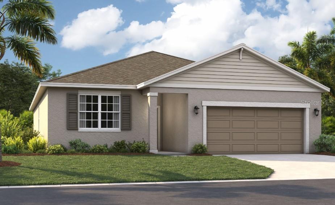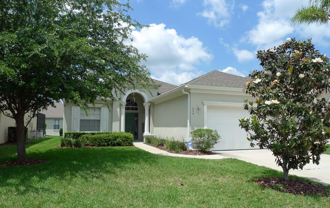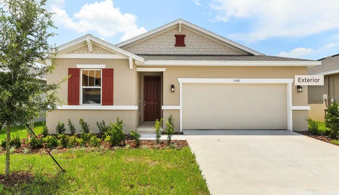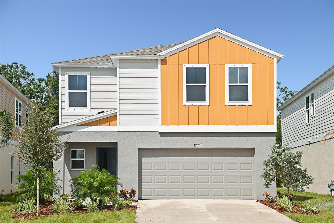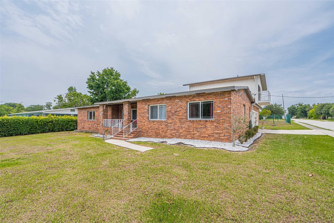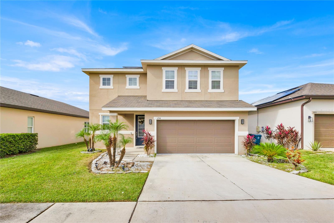653 Persian Drive, HAINES CITY, FL 33844
Property Photos
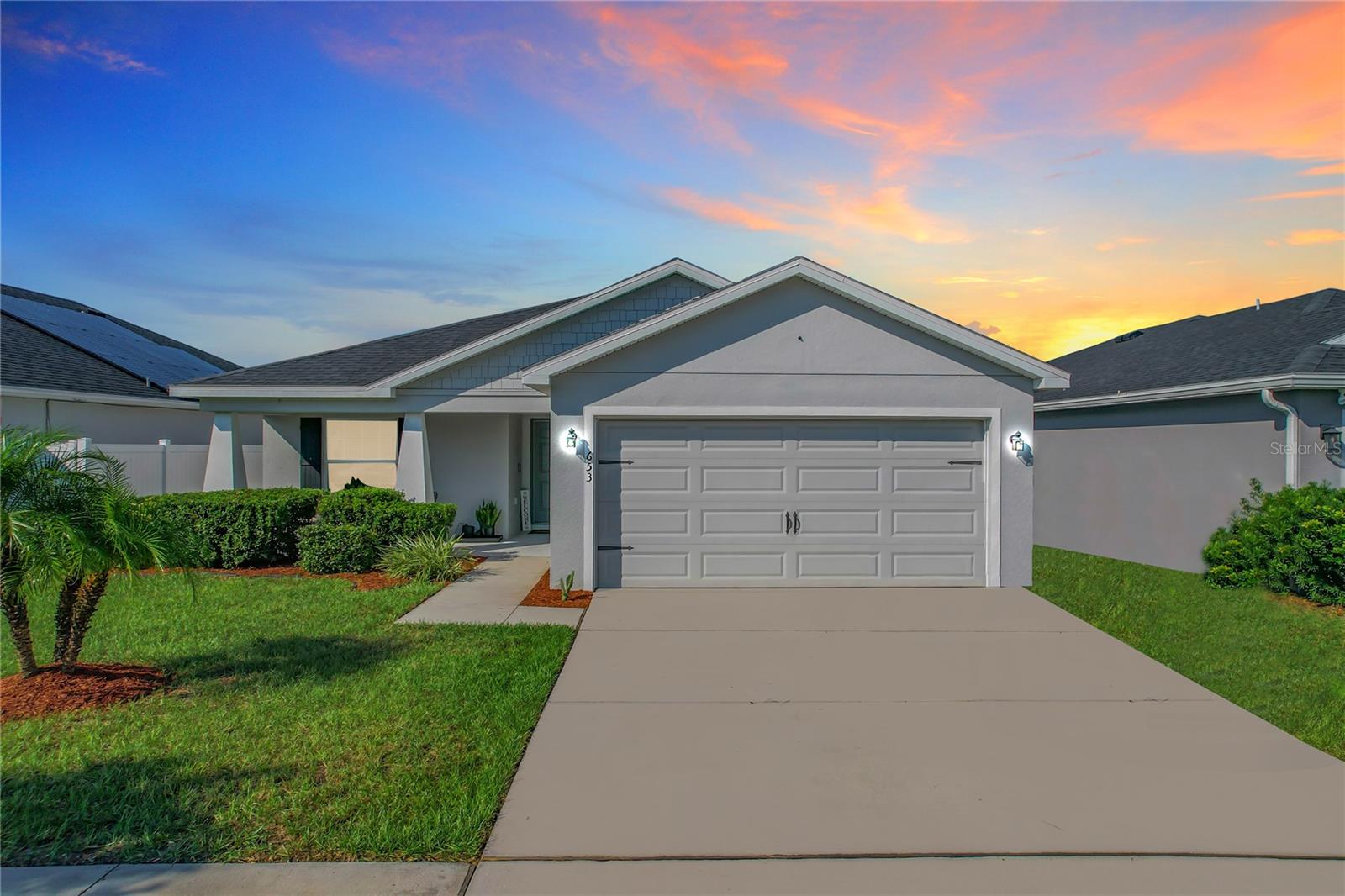
Would you like to sell your home before you purchase this one?
Priced at Only: $317,000
For more Information Call:
Address: 653 Persian Drive, HAINES CITY, FL 33844
Property Location and Similar Properties
- MLS#: O6250603 ( Residential )
- Street Address: 653 Persian Drive
- Viewed: 15
- Price: $317,000
- Price sqft: $140
- Waterfront: No
- Year Built: 2019
- Bldg sqft: 2261
- Bedrooms: 3
- Total Baths: 2
- Full Baths: 2
- Garage / Parking Spaces: 2
- Days On Market: 85
- Additional Information
- Geolocation: 28.1446 / -81.6269
- County: POLK
- City: HAINES CITY
- Zipcode: 33844
- Subdivision: Highland Mdws 4b
- Elementary School: Horizons Elementary
- Middle School: Daniel Jenkins Academy of Tech
- High School: Ridge Community Senior High
- Provided by: EXP REALTY LLC
- Contact: Gustavo Martinez
- 888-883-8509

- DMCA Notice
-
DescriptionWelcome to this breathtaking, like new 3 bedroom 2 bathroom residence, where modern elegance meets unparalleled convenience. As you enter, you are greeted by a bright living space and soaring vaulted ceilings, creating an inviting ambiance perfect for both relaxation and entertaining. The luxurious wood plank vinyl flooring flows seamlessly through the main living areas, offering a warm welcome to everyone that enters this home. The heart of this home is the exquisite kitchen, a chef's dream come true. The bright, open layout includes a massive island that serves as a stunning focal point for cooking and entertaining. Equipped with top of the line stainless steel appliances, a stylish tile backsplash, a pull down faucet, and soft close cabinets, this culinary haven combines both functionality and elegance. A spacious walk in pantry provides additional storage for all your kitchen essentials. This home is thoughtfully designed with Energy efficiency at the forefront, featuring large capacity solar panels and excellent insulation that keep utility costs low while promoting a sustainable lifestyle. The solar system provider will pre approve the new buyer for the transfer of the system. The home has an abundance of storage solutions, ensuring your living environment remains clutter free. The dedicated laundry room features a convenient drop zone and a generously sized laundry sink, making household chores a breeze. Escape to the expansive owner's suite, a true sanctuary that embodies comfort and elegance. This bright and spacious retreat features a generous walk in closet and a dedicated vanity area, providing the perfect blend of functionality and luxury. The en suite bathroom is designed for relaxation, showcasing dual vanities, a beautifully tiled walk in shower, and a convenient linen closet. Every detail is crafted to ensure your needs are met with style and sophistication, creating an inviting space to unwind after a long day. Embrace the joys of outdoor living on your charming front porch or in the spacious screened lanai overlooking the backyardan ideal setting for family gatherings or quiet evenings under the stars. Nestled in the desirable Highland Meadows community, this home is just moments away from shopping, dining, and recreation, making it the ideal sanctuary for today's lifestyle. This remarkable and vibrant neighborhood offers a wealth of amenities, including a community pool, soccer field, playground, and dog park. Experience the perfect blend of style, convenience, and community living in this stunning 3 bedroom, 2 bathroom gem. The seller is offering the furniture for sale as well, all the appliances are included in the sale except the washer and dryer which do not convey. Dont miss your opportunity to call this exquisite property homeschedule your private viewing today and start envisioning the lifestyle that awaits you in this pristine, welcoming residence!
Payment Calculator
- Principal & Interest -
- Property Tax $
- Home Insurance $
- HOA Fees $
- Monthly -
Features
Building and Construction
- Covered Spaces: 0.00
- Exterior Features: Courtyard, Irrigation System, Lighting, Sliding Doors
- Flooring: Carpet, Luxury Vinyl, Tile
- Living Area: 1572.00
- Roof: Shingle
Property Information
- Property Condition: Completed
Land Information
- Lot Features: City Limits, Landscaped, Sidewalk, Paved
School Information
- High School: Ridge Community Senior High
- Middle School: Daniel Jenkins Academy of Technology Middle
- School Elementary: Horizons Elementary
Garage and Parking
- Garage Spaces: 2.00
- Parking Features: Converted Garage, Garage Door Opener
Eco-Communities
- Water Source: Public
Utilities
- Carport Spaces: 0.00
- Cooling: Central Air
- Heating: Central
- Pets Allowed: Breed Restrictions, Cats OK, Dogs OK, Size Limit
- Sewer: Public Sewer
- Utilities: Cable Connected, Electricity Connected, Public, Sewer Connected, Solar, Sprinkler Meter, Street Lights, Underground Utilities, Water Connected
Amenities
- Association Amenities: Park, Pool, Recreation Facilities, Spa/Hot Tub, Trail(s)
Finance and Tax Information
- Home Owners Association Fee Includes: Pool, Recreational Facilities
- Home Owners Association Fee: 100.00
- Net Operating Income: 0.00
- Tax Year: 2023
Other Features
- Appliances: Convection Oven, Dishwasher, Disposal, Electric Water Heater, Microwave, Range, Refrigerator
- Association Name: AVELIO VIDE
- Association Phone: 813-868-1104
- Country: US
- Furnished: Furnished
- Interior Features: Cathedral Ceiling(s), Ceiling Fans(s), Crown Molding, High Ceilings, In Wall Pest System, Kitchen/Family Room Combo, Living Room/Dining Room Combo, Open Floorplan, Primary Bedroom Main Floor, Solid Wood Cabinets, Stone Counters, Thermostat, Tray Ceiling(s)
- Legal Description: HIGHLAND MEADOWS 4B PB 167 PG 42-47 LOT 93
- Levels: One
- Area Major: 33844 - Haines City/Grenelefe
- Occupant Type: Owner
- Parcel Number: 27-27-08-727506-000930
- Possession: Close of Escrow
- Style: Florida
- Views: 15
- Zoning Code: RESI
Similar Properties
Nearby Subdivisions
0103 - Single Fam Class Iii
Alford Oaks
Arlington Heights Ph 02
Arrowhead Lake
Avondale
Balmoral Estates
Balmoral Estates Phase 1
Balmoral Estates Phase 3
Bradbury Creek
Bradbury Creek Phase 1
Bradbury Crk Ph I
Calabay At Tower Lake Ph 03
Calabay Parc At Tower Lake
Calabay Parc At Tower Lake Ph
Calabay Park At Tower Lake Ph
Calabay Xing
Caribbean Cove
Carolo Terrace
Chanler Rdg Ph 02
Chanler Ridge Ph 02
Covered Bridge
Craft Walter Subdivision
Cypress Park Estates
Dunsons Sub
Eastwood Terrace
Estates At Lake Butler
Estates At Lake Hammock
Estateslake Hammock
Estateslk Hammock
Golf Grounds Estates
Grace Ranch
Grace Ranch Ph 1
Grace Ranch Ph 2
Grace Ranch Phase 2
Grace Ranch Phase One
Gracelyn Grove
Gracelyn Grove Ph 1
Gracelyn Grove Phase 1
Grenelefe
Grenelefe Club Estates Phase 2
Grenelefe Country Homes
Grenelefe Estates
Grenelefe Twnhse Area
Grenelefe Twnhse Area 42
Haines City
Haines Rdg Ph 2
Haines Rdg Ph 4
Haines Ridge
Haines Ridge Ph 01
Hammock Reserve
Hammock Reserve Ph 1
Hammock Reserve Ph 2
Hammock Reserve Ph 3
Hammock Reserve Phase 1
Hatchineha Estates
Hatchwood Estates
Hemingway Place Ph 02
Hidden Lake Preserve
Hidden Lakes
Hidden Lakes North
Highland Mdws 4b
Highland Mdws Ph 2a
Highland Mdws Ph 2b
Highland Mdws Ph 7
Highland Mdws Ph Iii
Highland Meadows Ph 2a
Highland Meadows Ph 3
Highland Meadows Ph 7
Highland Park
Hihghland Park
Hill Top
Hillcrest Sub
Hillside Acres
Hillview
Holliday Manor
Johnston Geo M
Katz Phillip Sub
Kokomo Bay Ph 01
Kokomo Bay Ph 02
Kokomo Bay Ph 1
L M Estates
Lake Confusion Heights Sub
Lake Gordon Heights
Lake Pierce Oasis
Lake Pierce Oasis Homeowners A
Lake Region Paradise Is
Lake Shore Add
Lake Tracy Estates
Lakeview Landings
Laurel Glen
Lawson Dunes
Lawson Dunes 50s
Lawson Dunes Sub
Lockhart Smiths Resub
Lockharts Sub
Magnolia Park
Magnolia Park Ph 1 2
Magnolia Park Ph 3
Maisano Highland Estates
Mariner Cay
Marion Creek
Marion Ridge
Mayre Jayne Heights
Monticellitower Lake
No Subdivision
None
Not Applicable
Orchid Terrace
Orchid Terrace Ph 1
Orchid Terrace Ph 2
Orchid Terrace Ph 3
Orchid Terrace Phase 1
Orchid Terrace Phase 2
Other
Patterson Groves
Patterson Heights
Randa Rdg Ph 2
Randa Ridge Ph 01
Retreat At Lake Marion
Ridge At Highland Meadows 5
Ridgehlnd Mdws
Sample Bros Sub
Sandy Shores
Scenic Ter South Ph 2
Scenic Ter South Ph I
Scenic Terrace
Scenic Terrace South
Scenic Terrace South Phase 1
Scenic Terrace South Phase 2
Seasons At Forest Creek
Seasons At Heritage Square
Seasons At Hilltop
Seasonsfrst Gate
Seasonsheritage Square
Sequoyah Rdg
Sequoyah Ridge
Skyway Terrace
Southern Dunes
Southern Dunes Estates
Southern Dunes Estates Add
Southern Dunes Estates Rep Ph
Spring Pines
Stonewood Crossings
Stonewood Crossings Ph 01
Summerlin Grvs Ph 1
Summerlin Grvs Ph 2
Sunset Chase
Sunset Sub
Sweetwater Golf Tennis Club A
Sweetwater Golf Tennis Club F
Tarpon Bay
Tarpon Bay Ph 1
Tarpon Bay Ph 2
Tarpon Bay Ph 3
Tower View Estates
Tradewinds
Valencia Hills Sub
Villa Sorrento
Wadsworth J R Sub
Woodland Terrace Rep 02


