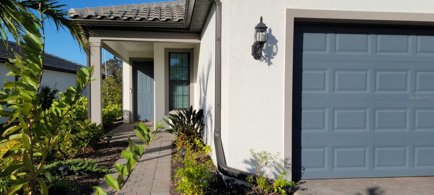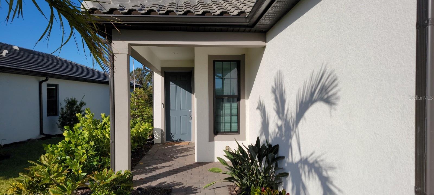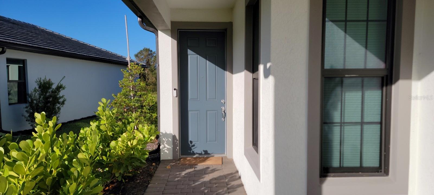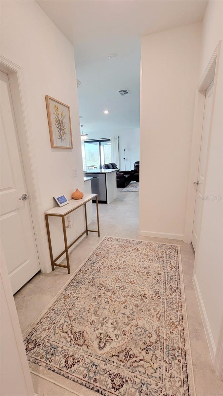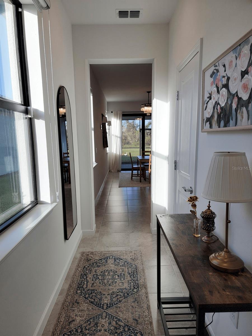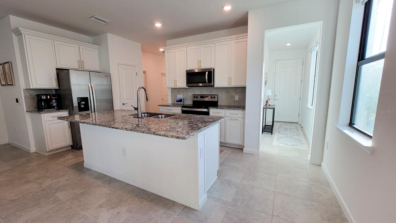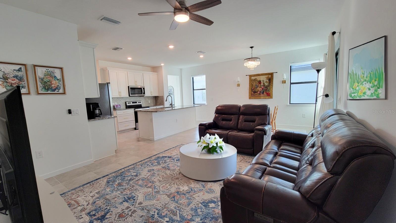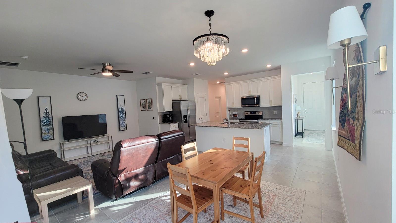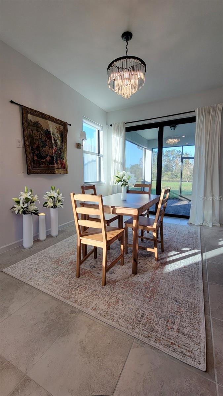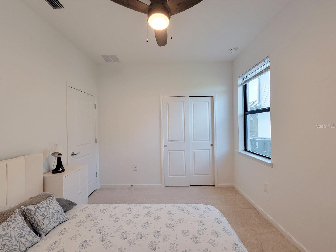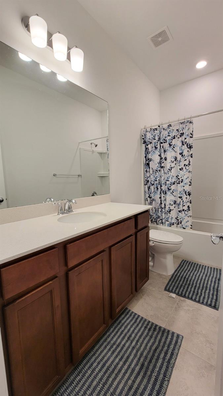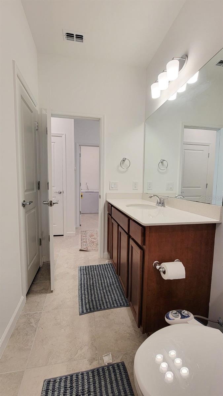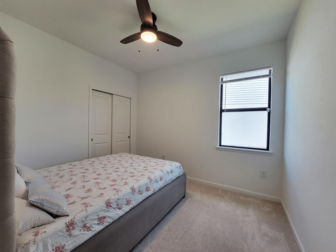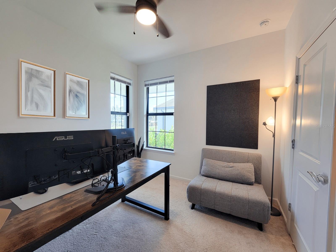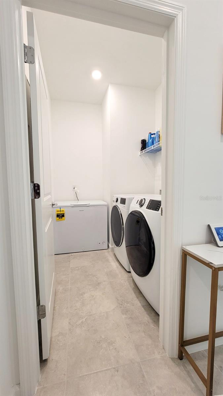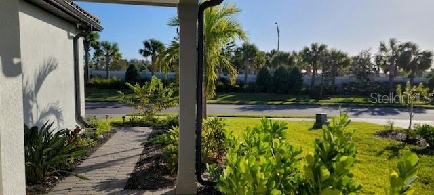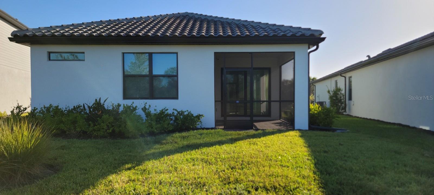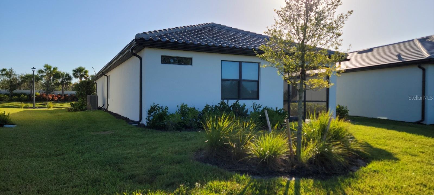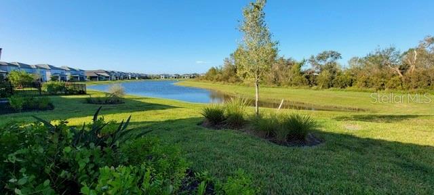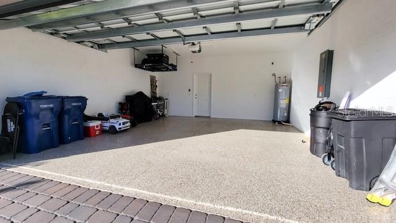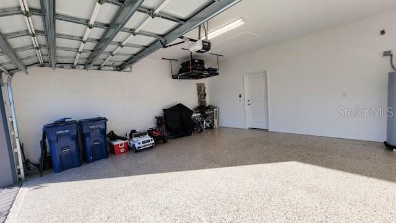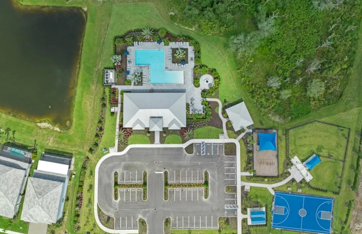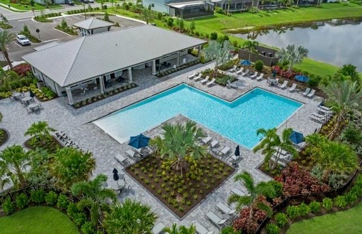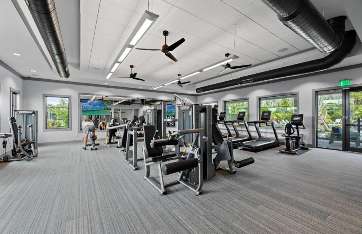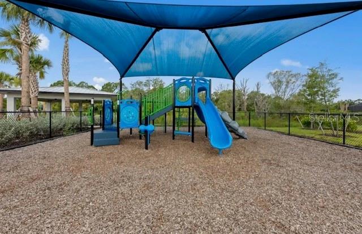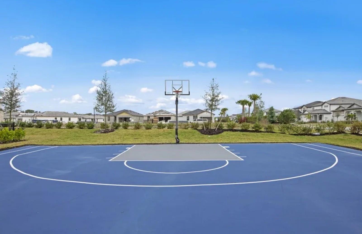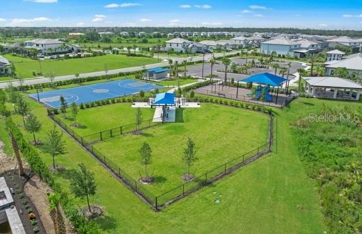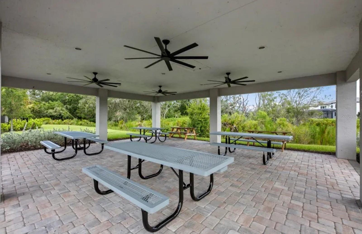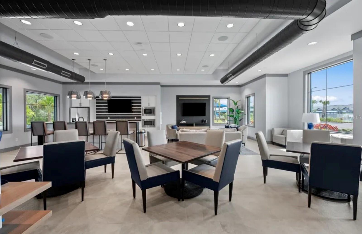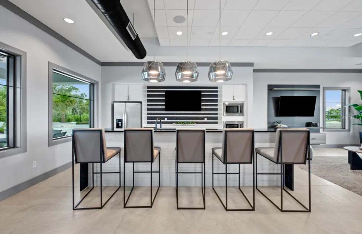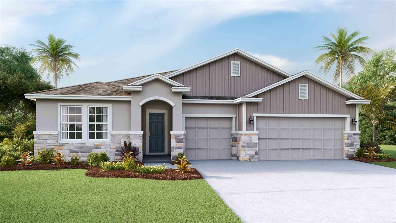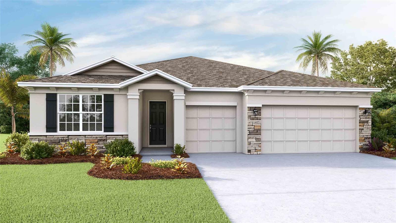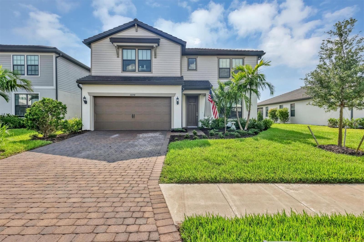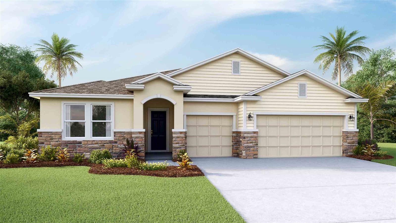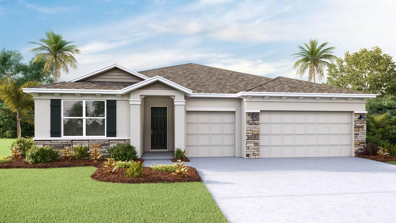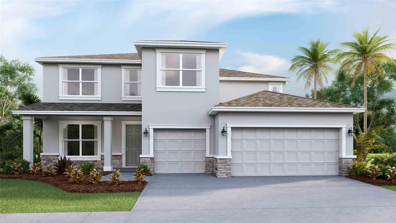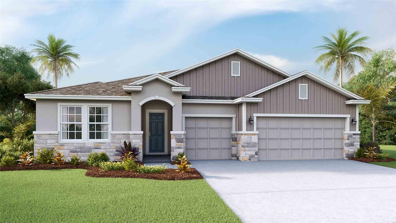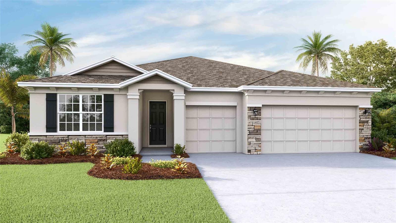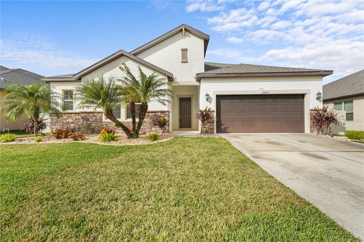6052 Baywood Court, LAKEWOOD RANCH, FL 34211
Property Photos
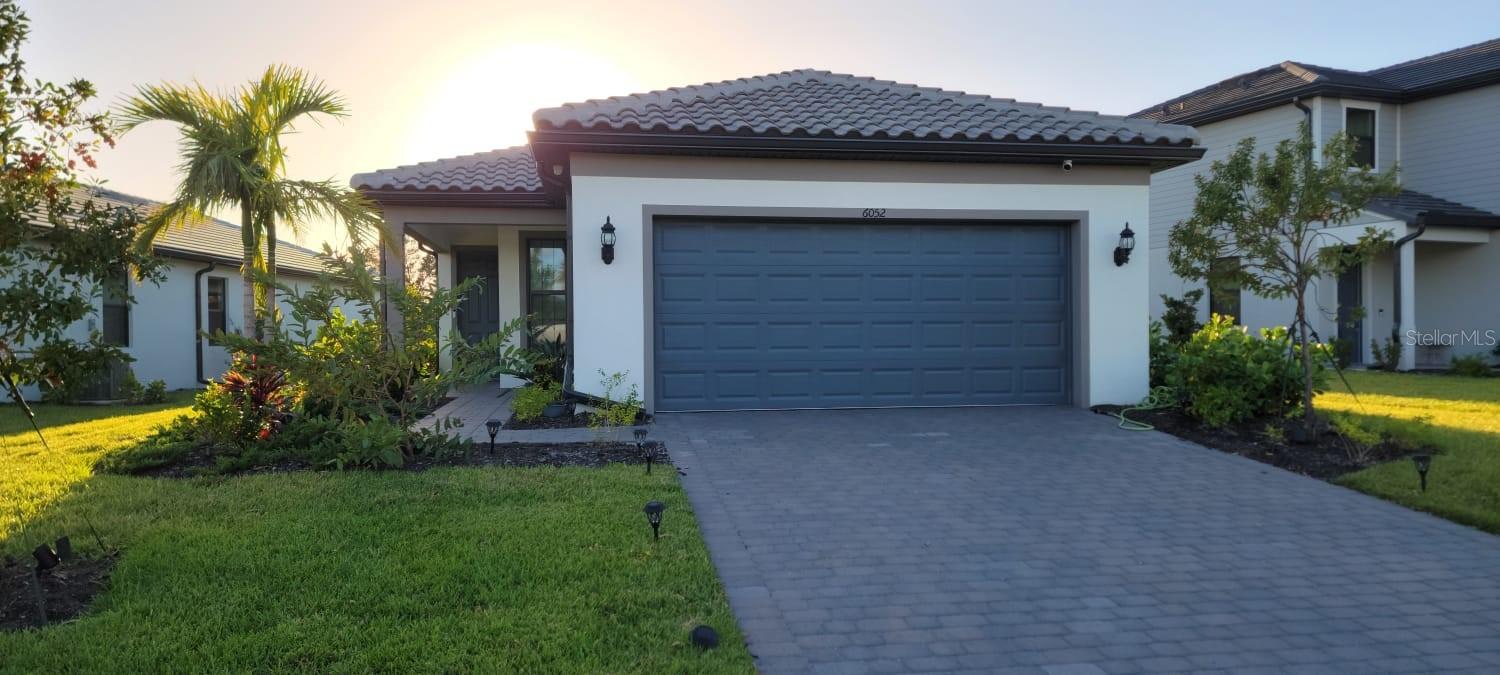
Would you like to sell your home before you purchase this one?
Priced at Only: $575,000
For more Information Call:
Address: 6052 Baywood Court, LAKEWOOD RANCH, FL 34211
Property Location and Similar Properties
- MLS#: O6250984 ( Residential )
- Street Address: 6052 Baywood Court
- Viewed: 8
- Price: $575,000
- Price sqft: $254
- Waterfront: No
- Year Built: 2023
- Bldg sqft: 2265
- Bedrooms: 4
- Total Baths: 2
- Full Baths: 2
- Garage / Parking Spaces: 2
- Days On Market: 82
- Additional Information
- Geolocation: 27.4321 / -82.3737
- County: MANATEE
- City: LAKEWOOD RANCH
- Zipcode: 34211
- Subdivision: Sapphire Point Ph I Ii Subph
- Elementary School: Gullett Elementary
- Middle School: Dr Mona Jain Middle
- High School: Lakewood Ranch High
- Provided by: HARMONY INTERNATIONAL REALTY INC
- Contact: Adam Rachid
- 407-758-8293

- DMCA Notice
-
DescriptionThis exquisite 4 bedrooms 2 bathrooms single family home in the gated community of Sapphire Point in the Lakewood Ranch area offers all the bells and whistles of home ownership. The home boasts a split floor plan allowing for complete privacy in a secluded master bedroom. The Home is built on a premium lot and has no rear neighbors and backs to a water view and a conservation lot to breathe the fresh air on a daily basis while enjoying this upscale community offering many resort style amenities, such as a gym, outdoor Basketball court, playground, community pool, walking areas and much more The kitchen offers upgraded 40 inch cabinets and classy backsplash and granite countertops. The list of upgrades includes: Hurricane Impact windows/doors. Tile roof. Kitchen Backsplash. Premium Lot with no rear neighbors. Rain gutters. Epoxy floor in the garage. A security camera system that conveys with the home.
Payment Calculator
- Principal & Interest -
- Property Tax $
- Home Insurance $
- HOA Fees $
- Monthly -
Features
Building and Construction
- Covered Spaces: 0.00
- Exterior Features: Irrigation System, Rain Gutters, Sidewalk
- Flooring: Carpet, Ceramic Tile
- Living Area: 1592.00
- Roof: Tile
Property Information
- Property Condition: Completed
Land Information
- Lot Features: Landscaped
School Information
- High School: Lakewood Ranch High
- Middle School: Dr Mona Jain Middle
- School Elementary: Gullett Elementary
Garage and Parking
- Garage Spaces: 2.00
Eco-Communities
- Green Energy Efficient: Roof, Windows
- Water Source: Public
Utilities
- Carport Spaces: 0.00
- Cooling: Central Air
- Heating: Central, Electric
- Pets Allowed: Number Limit
- Sewer: Public Sewer
- Utilities: BB/HS Internet Available, Cable Available, Sprinkler Meter
Amenities
- Association Amenities: Basketball Court, Clubhouse, Fitness Center, Gated, Maintenance, Playground, Pool
Finance and Tax Information
- Home Owners Association Fee Includes: Maintenance Grounds, Recreational Facilities
- Home Owners Association Fee: 276.00
- Net Operating Income: 0.00
- Tax Year: 2023
Other Features
- Appliances: Dishwasher, Disposal, Microwave, Range, Refrigerator
- Association Name: Alex Burseth
- Association Phone: 941-216-9151
- Country: US
- Interior Features: Ceiling Fans(s)
- Legal Description: LOT 420 SAPPHIRE POINT PH IA, IB, IC, IIA, IIB & IIC PI# 5817.1965/9
- Levels: One
- Area Major: 34211 - Bradenton/Lakewood Ranch Area
- Occupant Type: Owner
- Parcel Number: 581719659
- Zoning Code: PD-R
Similar Properties
Nearby Subdivisions
0581106 Cresswind Ph Iii Lot 3
0581106 Cresswind Ph Iii Lot 4
0581107 Cresswind Ph Iv Lot 48
4505 Cresswind Phase 1 Subph A
Arbor Grande
Avalon Woods
Bridgewater Ph Ii At Lakewood
Central Park Subphase G2a G2b
Cresswind
Cresswind Lakewood Ranch
Cresswind Ph I Subph A B
Indigo Ph Iv V
Lakewood Ranch Solera Ph Ic I
Lorraine Lakes
Lorraine Lakes Ph I
Lorraine Lakes Ph Iib1 Iib2
Lot 227 Aurora Pi 5801.11359
Polo Run
Polo Run Ph Ia Ib
Sapphire Point
Sapphire Point At Lakewood Ran
Sapphire Point Ph I Ii Subph
Solera At Lakewood Ranch
Star Farms
Star Farms At Lakewood Ranch
Star Farms Ph Iiv
Sweetwater
Sweetwater At Lakewood Ranch P


