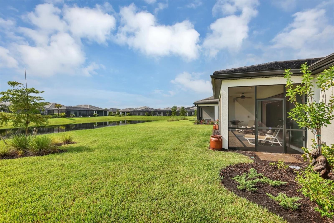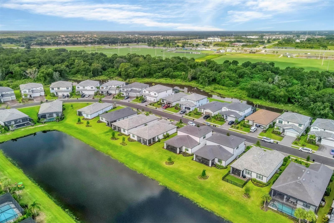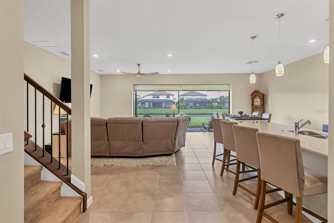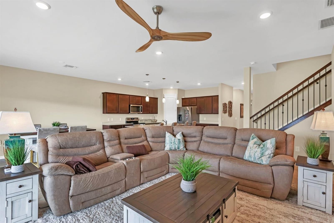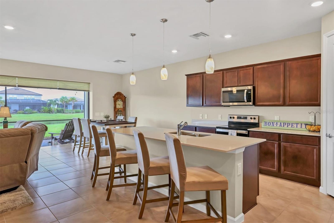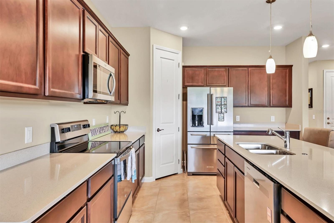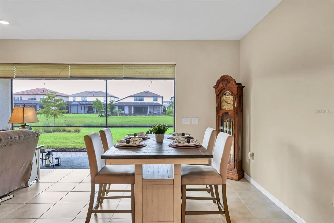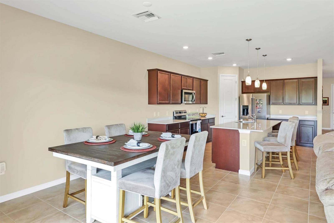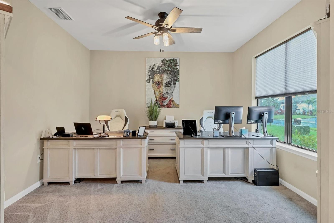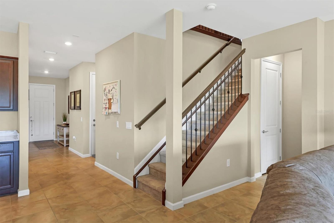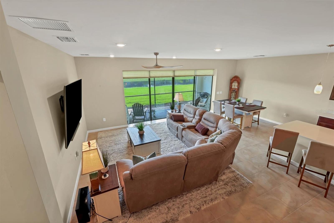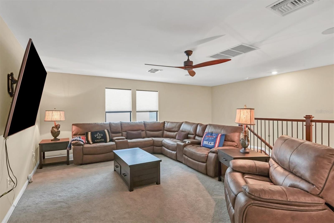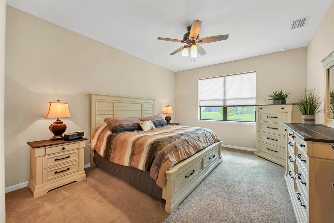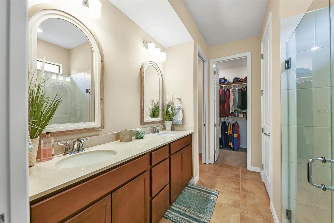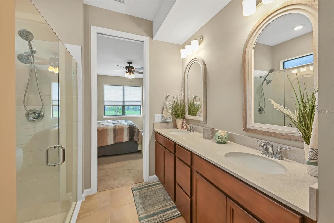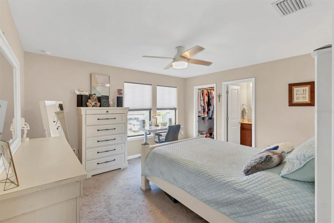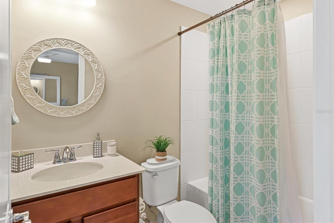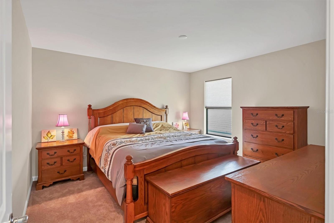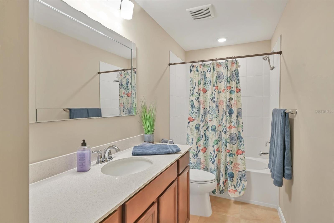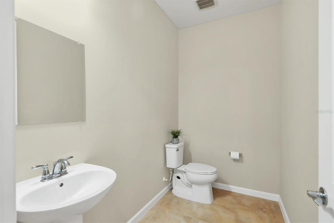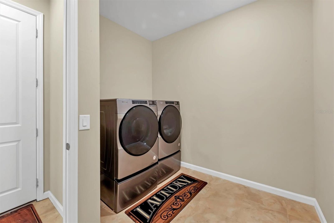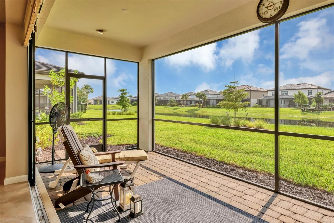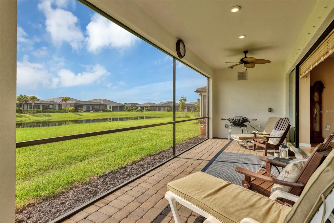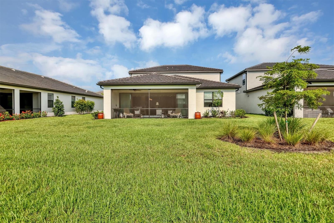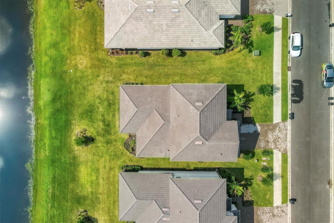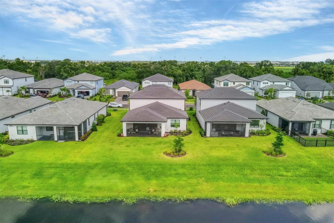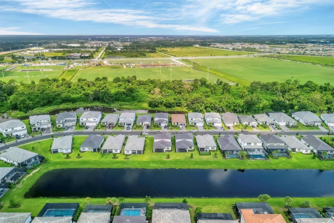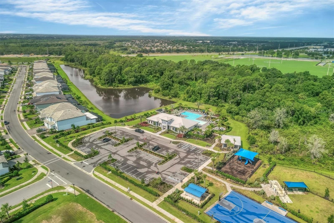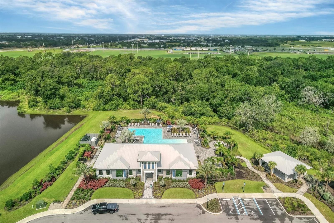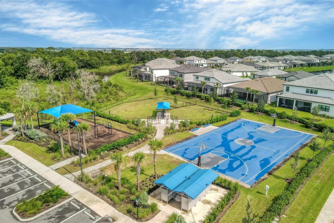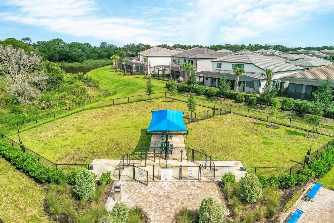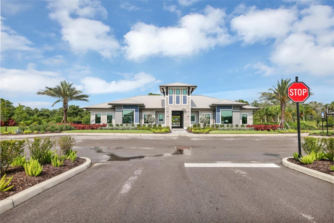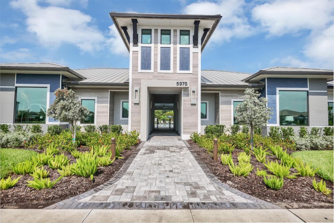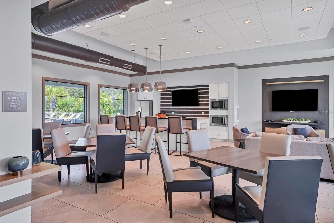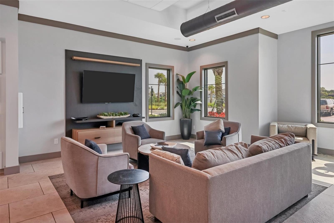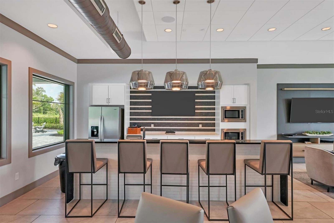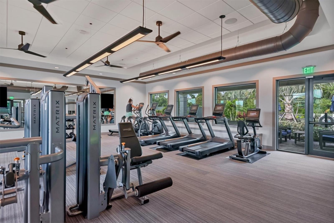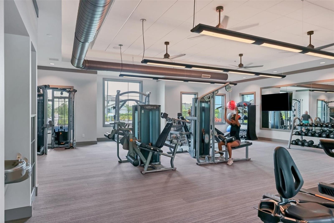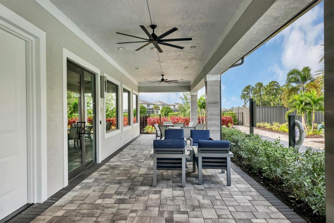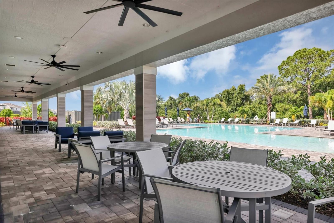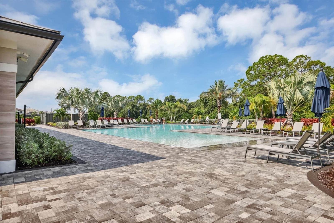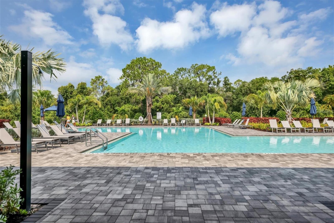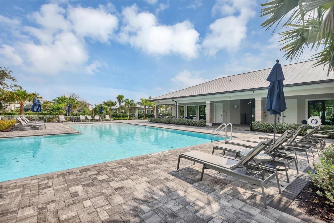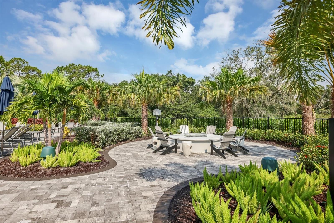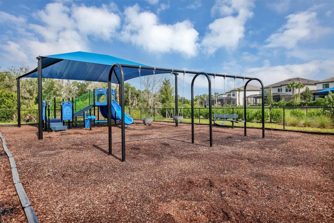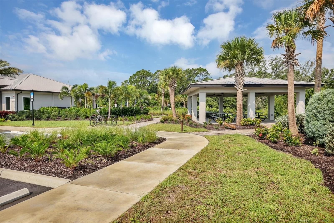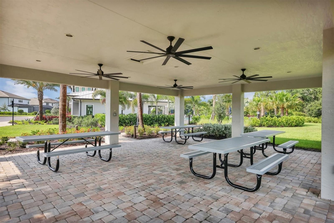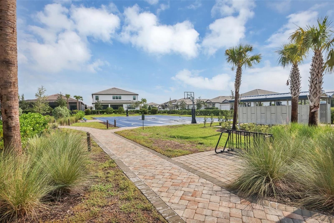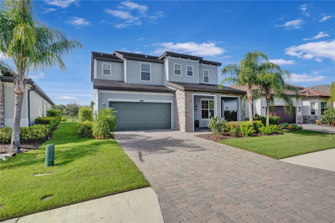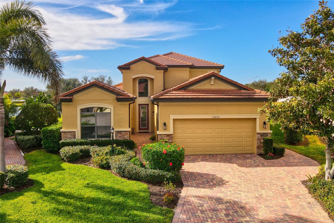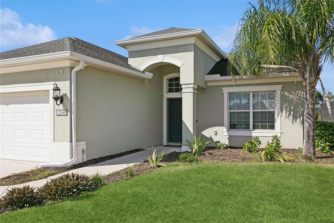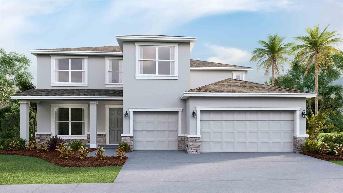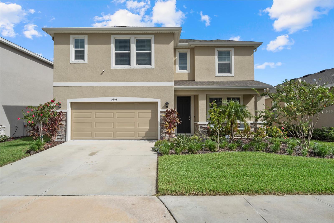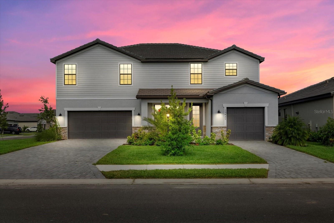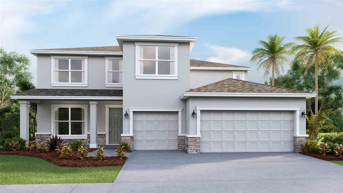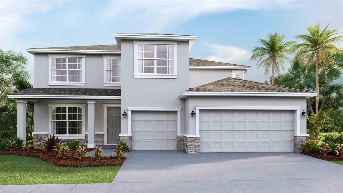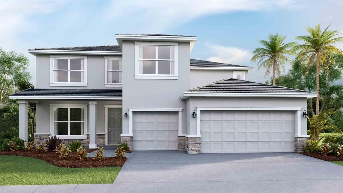16258 Hidden Oak Loop, BRADENTON, FL 34211
Property Photos
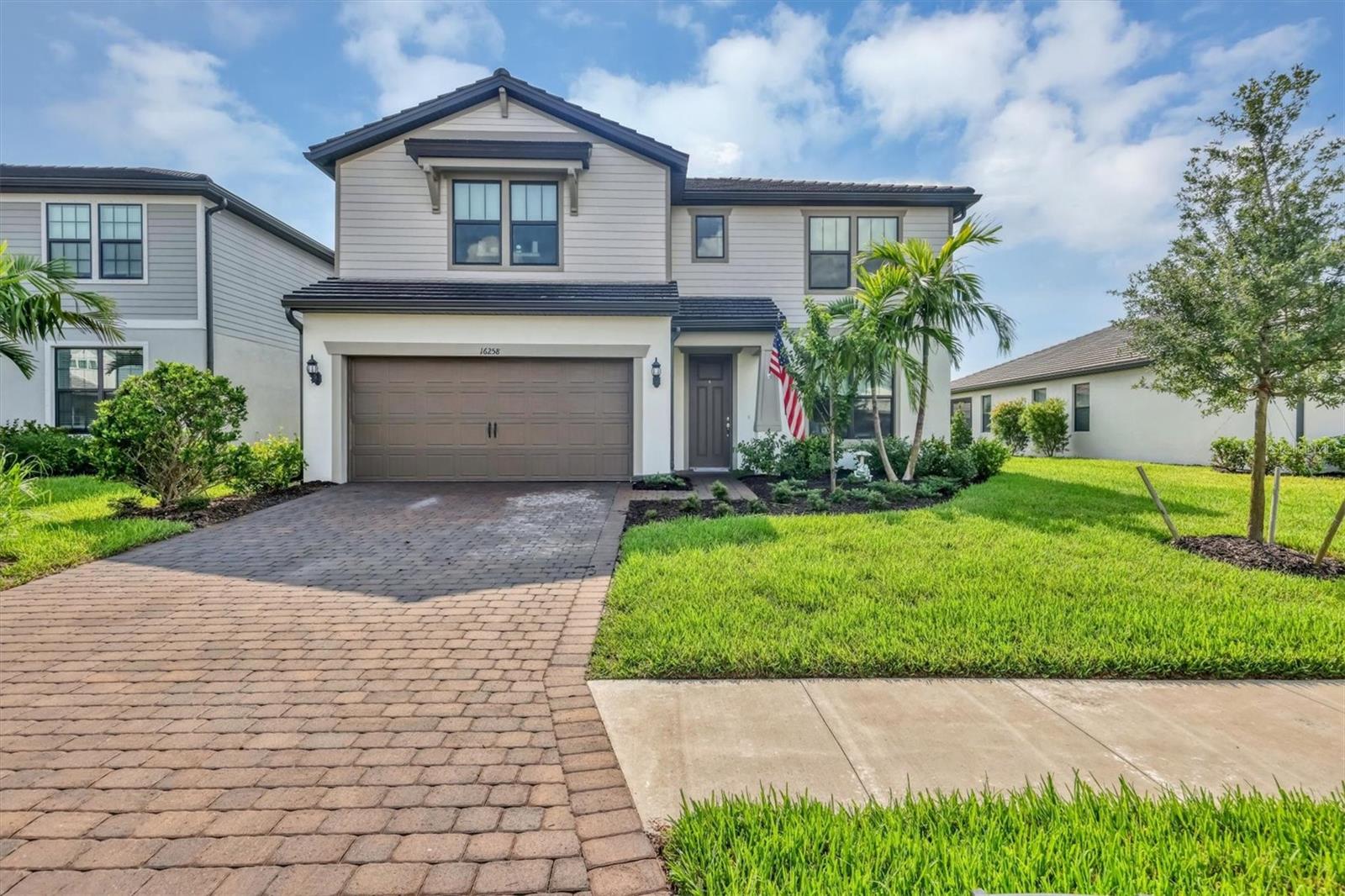
Would you like to sell your home before you purchase this one?
Priced at Only: $688,000
For more Information Call:
Address: 16258 Hidden Oak Loop, BRADENTON, FL 34211
Property Location and Similar Properties
- MLS#: A4619700 ( Residential )
- Street Address: 16258 Hidden Oak Loop
- Viewed: 1
- Price: $688,000
- Price sqft: $238
- Waterfront: Yes
- Wateraccess: Yes
- Waterfront Type: Pond
- Year Built: 2023
- Bldg sqft: 2894
- Bedrooms: 4
- Total Baths: 4
- Full Baths: 3
- 1/2 Baths: 1
- Garage / Parking Spaces: 2
- Days On Market: 137
- Additional Information
- Geolocation: 27.4359 / -82.377
- County: MANATEE
- City: BRADENTON
- Zipcode: 34211
- Subdivision: Sapphire Point Ph Iiia
- Provided by: FINE PROPERTIES
- Contact: Amanda Reichert
- 941-782-0000

- DMCA Notice
-
Description***high & dry & no wind or damage from hurricaine**** are you shopping for a beautiful pulte built home in sapphire point, a highly sought after upscale community within lakewood ranch? This whitestone floorpan is better than new (one one year old and gently lived in), with no waiting. Quality construction with 4 bedrooms+ den, 4 bathrooms, 8 foot doors throughout, pocket sliders to the lanai to enjoy indoor/outdoor living at its finest. This beautiful home is move in ready. This home is on a beautiful, oversized, waterfront lot. The sellers have added many upgrades to enhance your living experience and include: house has generator (duel fuel) w/ transfer switch that will remain with the house, a garage with a 4 foot extension for storage or parking of your xl vehicles, iron stair balusters between floors allow maximum light, wifi controlled blinds, in ceiling speakers, curtain exterior lights, exterior light fixture/outlet switches inside foyer, kitchen island pendents, pot filler behind the stove. The primary bathroom is outfitted with water lines in the closet if you wanted to replace it with a soaking tub, ceiling fans throughout the entire home, lanai equipped with outlets and water and fan vent duct for an outdoor kitchen, a termite plan that has been pre paid for (both in wall and in ground), 2 hose bibs, verizon fios and the back flow (for your reclaimed lawn water) was just inspected. Sapphire point is a premier gated community where all homes are built with tile roofs and paver driveways inclusive of abundant amenities like maintenance free living (no lawn care it is included with your hoa fee), a beautiful resident community center, fitness center, resort style pool, playground, basket ball courts, picnic area and a dog park. Lakewood ranch offers boundless amenities for living, work, play and shop, restaurants, the sarasota polo club, golf, a premier sports facility, the best schools, hospital/healthcare facilities and parks and entertainment to please anyone. All tv's will remain with the house. Select home furnishings negotiable. ****home feature quick reference**** sapphire point, built by pulte **whitestone model **water feature lot **built 2023 **4 bedrooms **4 bathroom **den (poss 5th bedroom) **home furnishings are negotiable **all tvs will convey with the home **overhead garage storage will convey with the home generator will convey with the home **8 foot doors through out pocket sliders to lanai **4 foot garage extension garage floor epoxied iron baluster stairs **wifi controlled blinds **whole house wired for speakers (schematic available) **curtain exterior lights **exterior light fixtures on an indoor switch **pot filler behind the stove **the primary bathoutfitted w/ water lines in closet for soaking tub **ceiling fans through out the entire home **lanai equipped for built in outdoor kitchen (outlets, water, fan vent) **termite plan pre paid for (both in wall and in ground) **2 hose bibs **maintenance free living. **lawn care is included with your hoa fee) **verizon fios **beautiful resident community center **state of the art fitness center **resort style pool playground basket ball courts picnic area **dog park **lakewood ranch offers boundless amenities for living, work, play and shop, restaurants, the sarasota polo club, golf, a premier sports facility, the best schools, hospital/healthcare facilities and parks and entertainment to please anyone.
Payment Calculator
- Principal & Interest -
- Property Tax $
- Home Insurance $
- HOA Fees $
- Monthly -
Features
Building and Construction
- Builder Model: Whitestone
- Builder Name: Pulte
- Covered Spaces: 0.00
- Exterior Features: Hurricane Shutters, Irrigation System, Lighting, Outdoor Grill, Outdoor Kitchen, Sidewalk, Sliding Doors, Sprinkler Metered
- Flooring: Carpet, Ceramic Tile
- Living Area: 2894.00
- Roof: Shingle
Property Information
- Property Condition: Completed
Land Information
- Lot Features: Landscaped, Level, Near Golf Course, Sidewalk
Garage and Parking
- Garage Spaces: 2.00
Eco-Communities
- Water Source: Public, See Remarks
Utilities
- Carport Spaces: 0.00
- Cooling: Central Air
- Heating: Central, Electric
- Pets Allowed: Yes
- Sewer: Public Sewer
- Utilities: Cable Connected, Electricity Connected, Fire Hydrant, Phone Available, Public, Sewer Connected, Sprinkler Recycled, Underground Utilities, Water Connected
Amenities
- Association Amenities: Basketball Court, Clubhouse, Fence Restrictions, Fitness Center, Gated, Maintenance, Park, Playground, Pool
Finance and Tax Information
- Home Owners Association Fee Includes: Common Area Taxes, Pool, Escrow Reserves Fund, Fidelity Bond, Insurance, Maintenance Grounds, Management, Water
- Home Owners Association Fee: 978.54
- Net Operating Income: 0.00
- Tax Year: 2023
Other Features
- Appliances: Dishwasher, Disposal, Electric Water Heater, Microwave, Range, Refrigerator
- Association Name: Pulte Management
- Country: US
- Interior Features: Ceiling Fans(s), Eat-in Kitchen, High Ceilings, In Wall Pest System, Living Room/Dining Room Combo, Open Floorplan, Pest Guard System, Primary Bedroom Main Floor, Split Bedroom, Stone Counters, Thermostat, Walk-In Closet(s)
- Legal Description: LOT 223, SAPPHIRE POINT PH III A PI #5817.2595/9
- Levels: Two
- Area Major: 34211 - Bradenton/Lakewood Ranch Area
- Occupant Type: Owner
- Parcel Number: 581725959
- Possession: Close of Escrow
- Style: Colonial
- View: Water
- Zoning Code: RESIDENTIA
Similar Properties
Nearby Subdivisions
Arbor Grande
Avalon Woods
Avaunce
Bridgewater Ph I At Lakewood R
Bridgewater Ph Ii At Lakewood
Bridgewater Ph Iii At Lakewood
Central Park Ph B1
Central Park Subphase A1a
Central Park Subphase A1b
Central Park Subphase A2a
Central Park Subphase B2a B2c
Central Park Subphase B2b
Central Park Subphase D1aa
Central Park Subphase D1ba D2
Central Park Subphase D1bb D2a
Central Park Subphase G1c
Cresswind Ph I Subph A B
Cresswind Ph Ii Subph A B C
Cresswind Ph Iii
Eagle Trace
Eagle Trace Ph Iic
Eagle Trace Ph Iiib
Grand Oaks At Panther Ridge
Harmony At Lakewood Ranch Ph I
Indigo Ph Ii Iii
Indigo Ph Iv V
Indigo Ph Vi Subphase 6a 6b 6
Indigo Ph Vii Subphase 7a 7b
Indigo Ph Viii Subph 8a 8b 8c
Lakewood Park
Lakewood Ranch
Lakewood Ranch Solera Ph Ia I
Lakewood Ranch Solera Ph Ic I
Lorraine Lakes
Lorraine Lakes Ph I
Lorraine Lakes Ph Iia
Lorraine Lakes Ph Iib1 Iib2
Lorraine Lakes Ph Iib3 Iic
Mallory Park Ph I A C E
Mallory Park Ph I D Ph Ii A
Mallory Park Ph Ii Subph C D
Maple Grove Estates
Not Applicable
Palisades Ph I
Panther Ridge
Park East At Azario
Park East At Azario Ph I Subph
Polo Run Ph Ia Ib
Polo Run Ph Iia Iib
Polo Run Ph Iic Iid Iie
Pomello Park
Rolling Acres
Rosedale
Rosedale 1
Rosedale 2
Rosedale 5
Rosedale 7
Rosedale 8 Westbury Lakes
Rosedale Add Ph I
Rosedale Add Ph Ii
Rosedale Highlands Ph A
Rosedale Highlands Subphase B
Rosedale Highlands Subphase C
Rosedale Highlands Subphase D
Sapphire Point
Sapphire Point Ph I Ii Subph
Sapphire Point Ph Iiia
Serenity Creek
Serenity Creek Rep Of Tr N
Solera At Lakewood Ranch
Solera At Lakewood Ranch Ph Ii
Star Farms
Star Farms At Lakewood Ranch
Star Farms Ph Iiv
Star Farms Ph Iv Subph D E
Sweetwater At Lakewood Ranch P
Sweetwater In Lakewood Ranch
Sweetwater Villas At Lakewood
Waterbury Tracts Continued
Woodleaf Hammock Ph I


