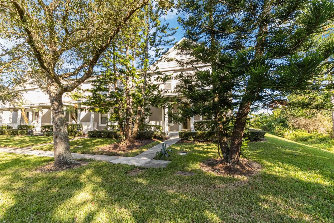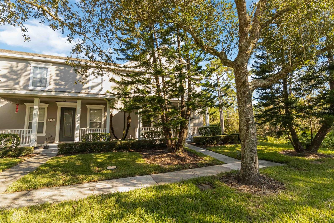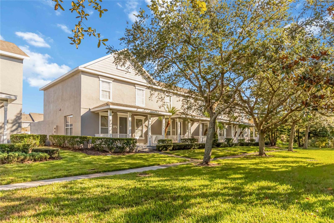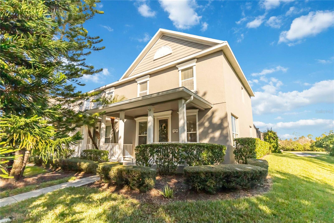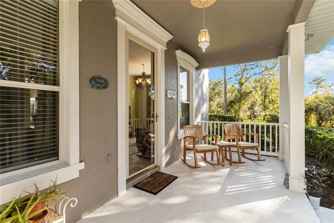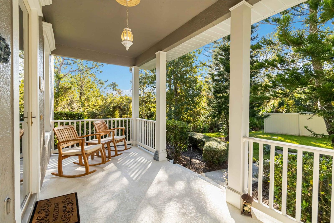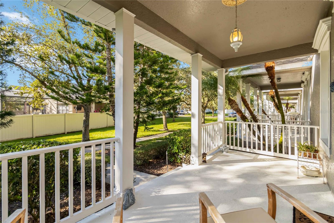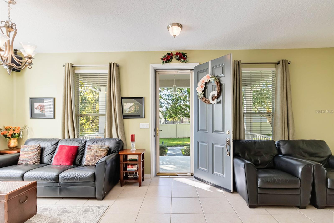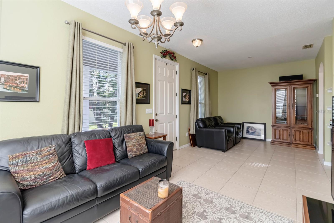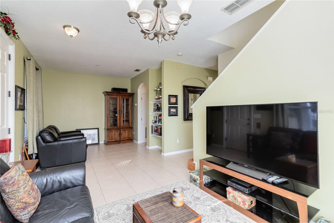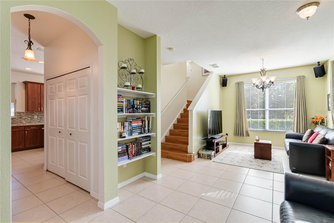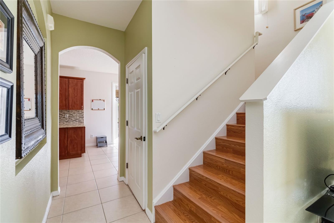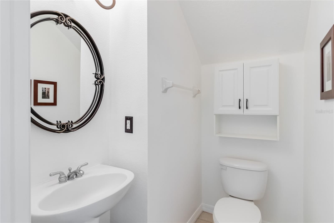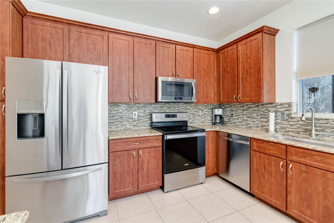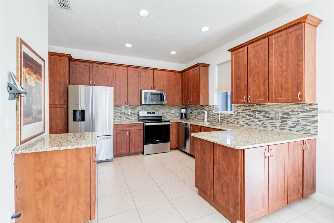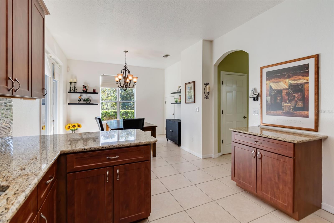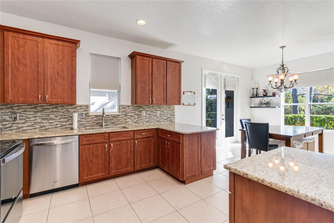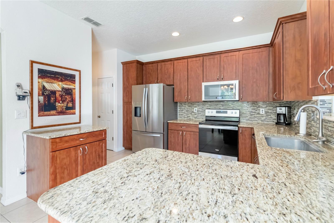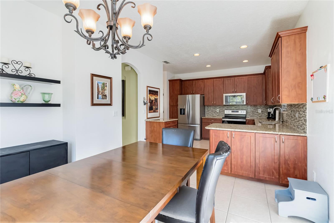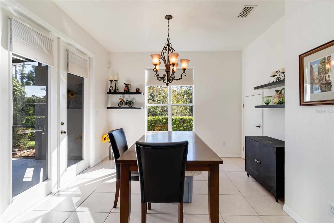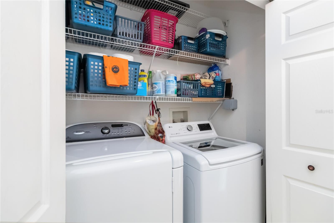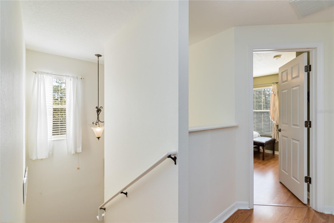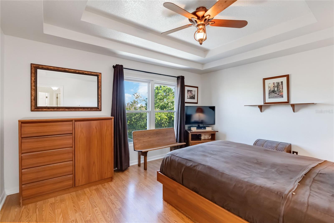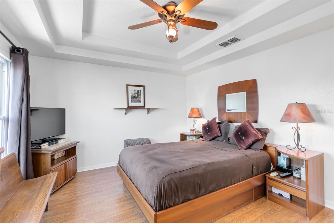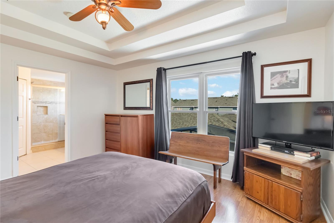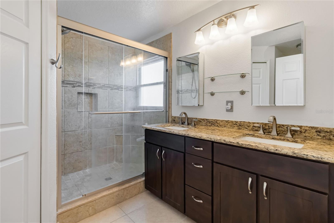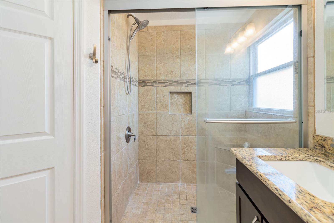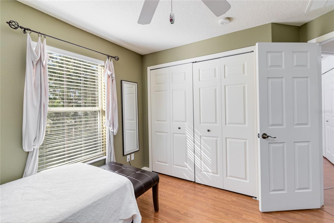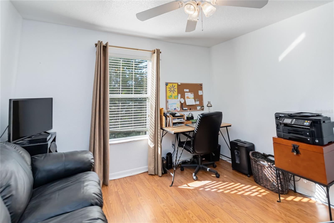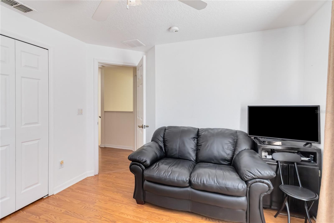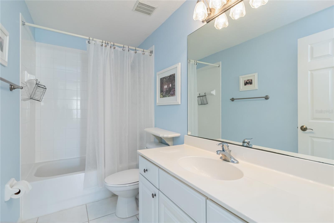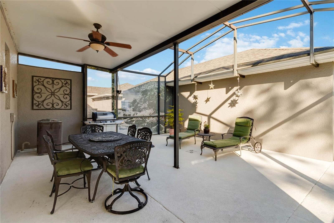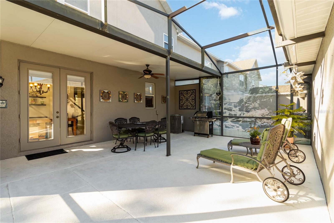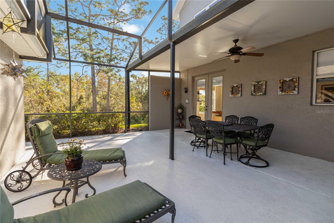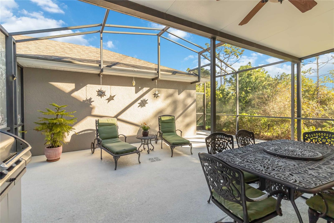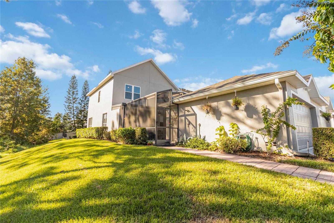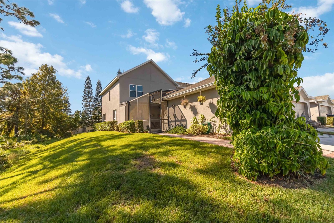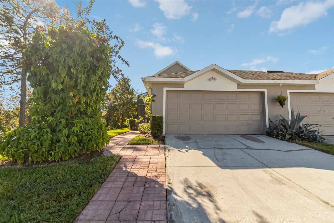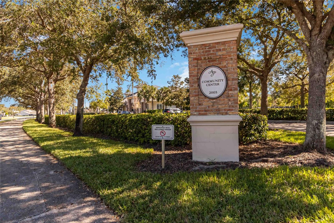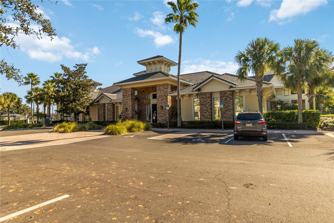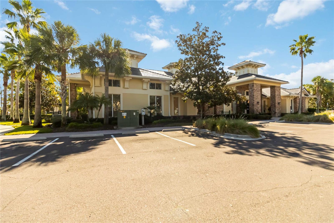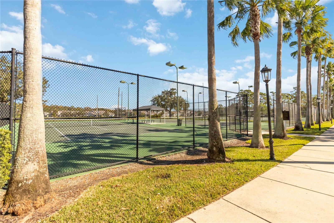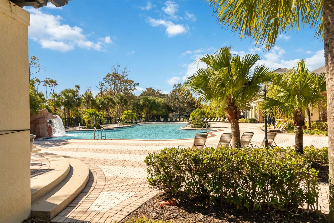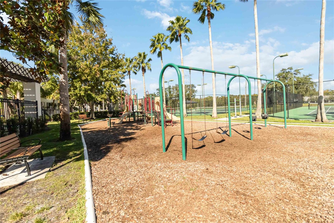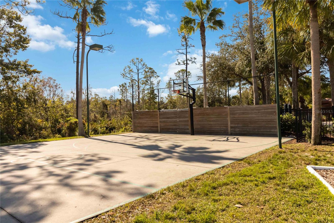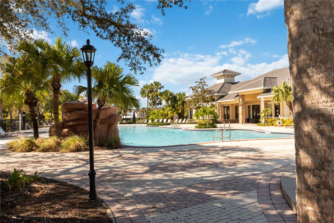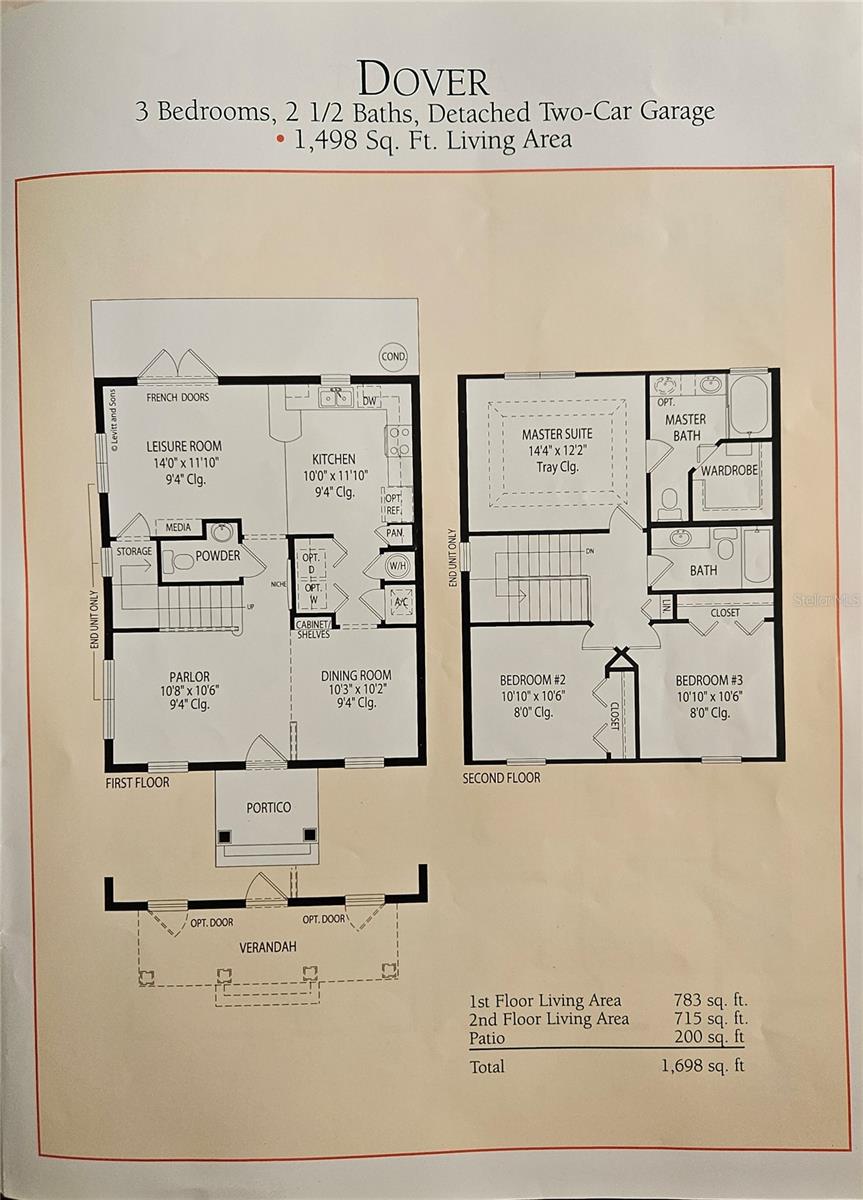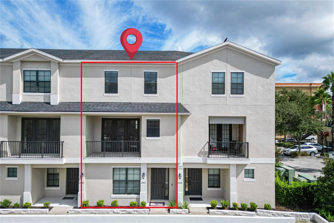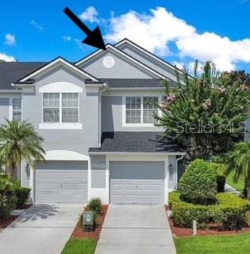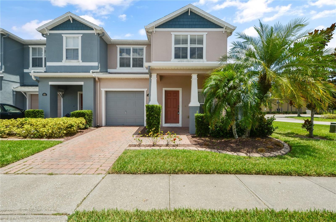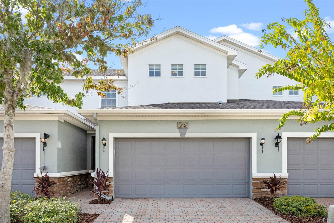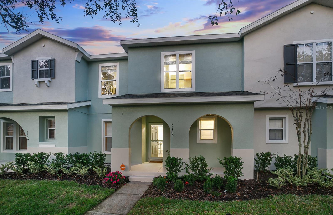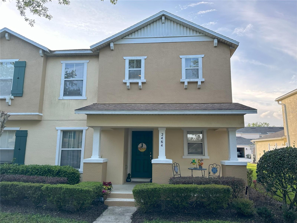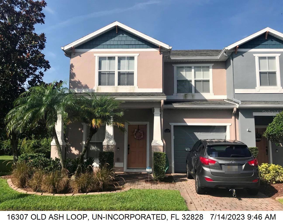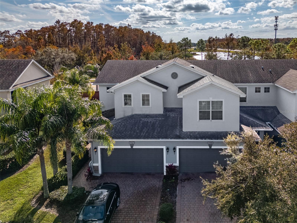4436 Cleary Way, ORLANDO, FL 32828
Property Photos
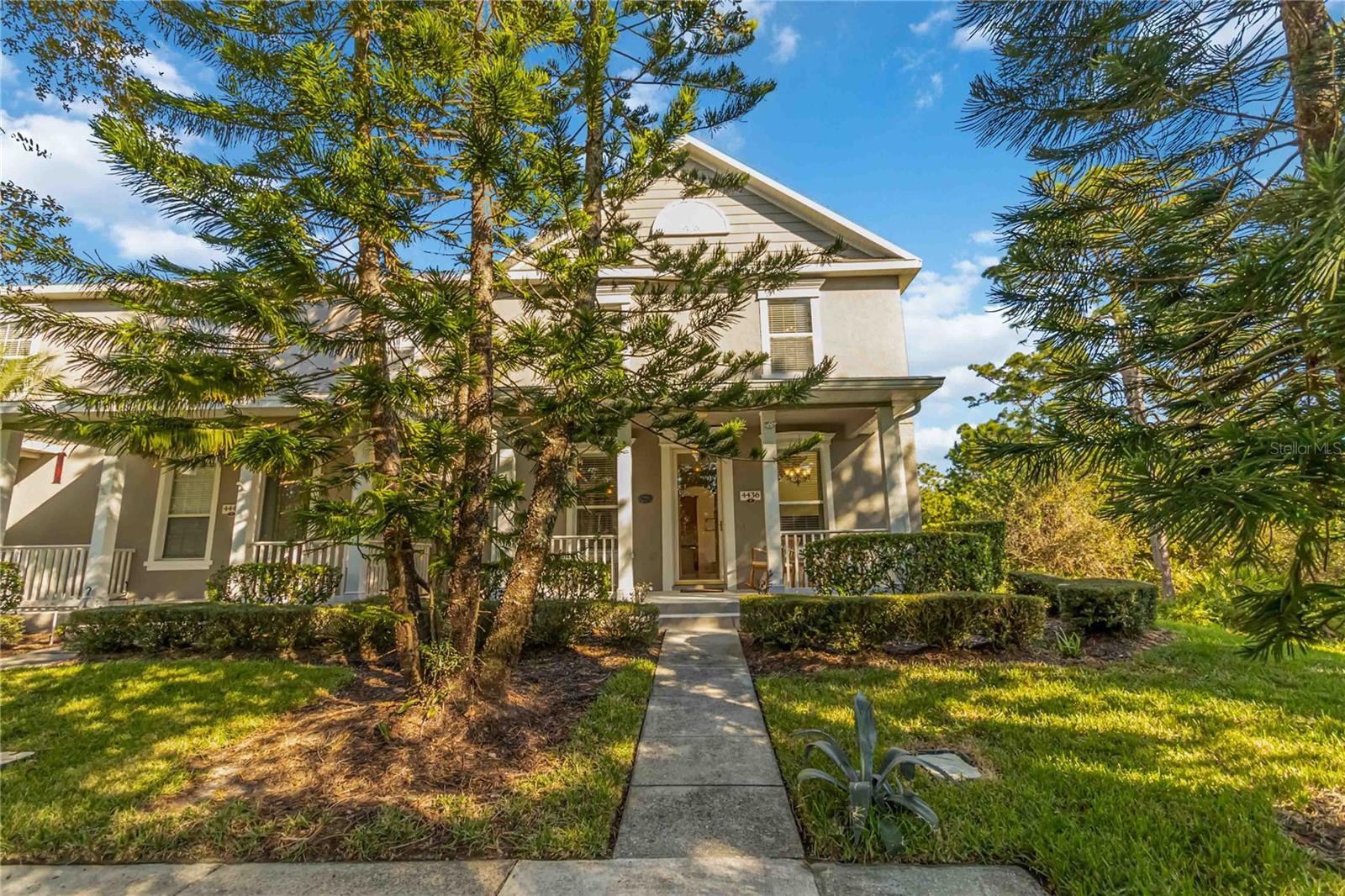
Would you like to sell your home before you purchase this one?
Priced at Only: $429,900
For more Information Call:
Address: 4436 Cleary Way, ORLANDO, FL 32828
Property Location and Similar Properties
- MLS#: O6251848 ( Residential )
- Street Address: 4436 Cleary Way
- Viewed: 7
- Price: $429,900
- Price sqft: $231
- Waterfront: No
- Year Built: 2004
- Bldg sqft: 1859
- Bedrooms: 3
- Total Baths: 3
- Full Baths: 2
- 1/2 Baths: 1
- Garage / Parking Spaces: 2
- Days On Market: 62
- Additional Information
- Geolocation: 28.5002 / -81.1449
- County: ORANGE
- City: ORLANDO
- Zipcode: 32828
- Subdivision: Avalon Park South Ph 01
- Elementary School: Avalon Elem
- Middle School: Avalon Middle
- High School: Timber Creek High
- Provided by: FIRST IMPRESSIONS REALTY
- Contact: Maureen Brancazio
- 407-230-3021

- DMCA Notice
-
DescriptionDiscover this charming home nestled privately next to conservationin in a serene part of Orlando, Florida. This home is set on a private lot with conservation views, lots of natural light, and offers a comfortable lifestyle close to everyday conveniences. With welcoming rooms, including a well appointed kitchen, this property is both practical and inviting. The kitchen stands out with its solid wood cabinets and a pantry, ensuring ample storage for your culinary needs. All necessary appliances are included, and the ceramic tile floors are not only aesthetically pleasing but also easy to maintain. The adjacent living room, also featuring durable ceramic tile, benefits from generous natural light, creating a warm and welcoming space ideal for gathering with family or friends. The master bedroom is a highlight, boasting an en suite bathroom that enhances comfort and privacy, and a custom walk in closet. Unique design touches like the tray ceiling add character to this restful space. The bathroom features a walk in shower and a walk in closet, both adding to the functionality of the home, enhanced by natural light which creates a bright and airy atmosphere. Beyond the property, you'll find yourself conveniently located near a variety of shops, restaurants, and parks. The community center offers resort style amenities including a pool with beach entry, a large fitness center, tennis and basketball courts, and bike trails. This neighborhood provides an energetic yet relaxed lifestyle, with easy access to major highways, and easy commute to Orlando International Airport Whether you're looking for a family home or a peaceful spot with convenient access to the diverse offerings of Orlando, this property combines location and amenities to provide a wonderful living experience!
Payment Calculator
- Principal & Interest -
- Property Tax $
- Home Insurance $
- HOA Fees $
- Monthly -
Features
Building and Construction
- Builder Model: Dover
- Builder Name: Levitt & Sons
- Covered Spaces: 0.00
- Exterior Features: French Doors, Irrigation System, Rain Gutters, Sidewalk, Sprinkler Metered
- Flooring: Ceramic Tile, Laminate
- Living Area: 1498.00
- Roof: Shingle
Property Information
- Property Condition: Completed
Land Information
- Lot Features: Conservation Area, In County, Irregular Lot, Landscaped, Oversized Lot, Private, Sidewalk, Paved
School Information
- High School: Timber Creek High
- Middle School: Avalon Middle
- School Elementary: Avalon Elem
Garage and Parking
- Garage Spaces: 2.00
- Open Parking Spaces: 0.00
- Parking Features: Alley Access, Driveway, Garage Door Opener, Garage Faces Rear
Eco-Communities
- Water Source: Public
Utilities
- Carport Spaces: 0.00
- Cooling: Central Air
- Heating: Central, Electric, Exhaust Fan
- Pets Allowed: Cats OK, Dogs OK
- Sewer: Public Sewer
- Utilities: Cable Connected, Electricity Connected, Fire Hydrant, Phone Available, Public, Sewer Connected, Sprinkler Meter, Sprinkler Recycled, Street Lights, Water Connected
Amenities
- Association Amenities: Basketball Court, Cable TV, Clubhouse, Fitness Center, Gated, Maintenance, Park, Playground, Pool, Recreation Facilities, Sauna, Spa/Hot Tub, Tennis Court(s), Trail(s)
Finance and Tax Information
- Home Owners Association Fee Includes: Cable TV, Pool, Escrow Reserves Fund, Internet, Maintenance Structure, Maintenance Grounds, Pest Control, Recreational Facilities
- Home Owners Association Fee: 828.00
- Insurance Expense: 0.00
- Net Operating Income: 0.00
- Other Expense: 0.00
- Tax Year: 2023
Other Features
- Appliances: Dishwasher, Disposal, Dryer, Electric Water Heater, Exhaust Fan, Microwave, Range, Refrigerator, Washer, Whole House R.O. System
- Association Name: Hector Roman
- Association Phone: (407) 249-9395
- Country: US
- Furnished: Unfurnished
- Interior Features: Ceiling Fans(s), High Ceilings, Kitchen/Family Room Combo, Living Room/Dining Room Combo, PrimaryBedroom Upstairs, Solid Surface Counters, Solid Wood Cabinets, Stone Counters, Thermostat, Tray Ceiling(s), Walk-In Closet(s), Window Treatments
- Legal Description: AVALON PARK SOUTH PHASE 1 52/113 LOT 109BLK A
- Levels: Two
- Area Major: 32828 - Orlando/Alafaya/Waterford Lakes
- Occupant Type: Owner
- Parcel Number: 07-23-32-1035-01-109
- Possession: Negotiable
- Style: Traditional
- View: Trees/Woods
- Zoning Code: P-D
Similar Properties
Nearby Subdivisions
Avalon Lakes Ph 03 Village A
Avalon Park
Avalon Park Northwest Village
Avalon Park South Ph 01
Avalon Park South Ph 03
Avalon Park Village 6
Avalon Town Center Ph 2a
Spring Isle
Thatchers Landing
Thatchers Landing Condo 03
Timber Pointe Ph 02
Timber Pointeph 01
Waterford Villas 51 103
Woodland Tertimber Spgs Ag


