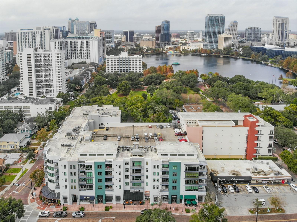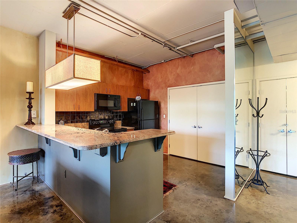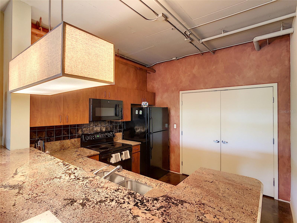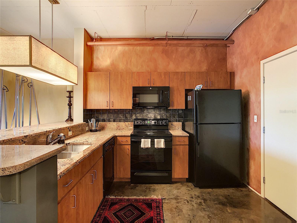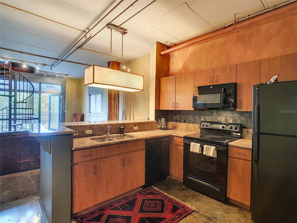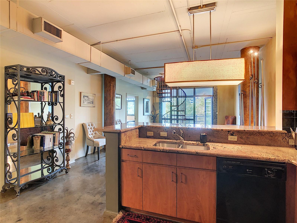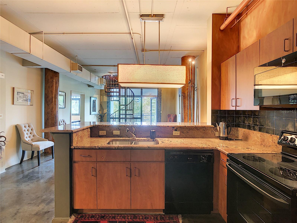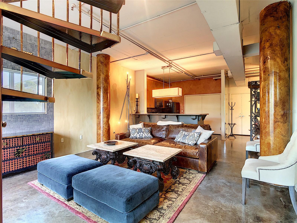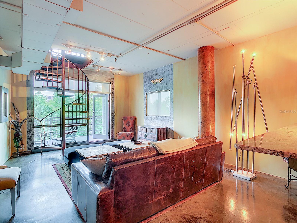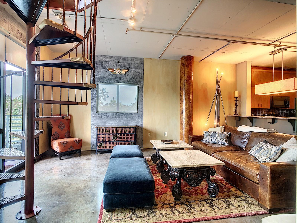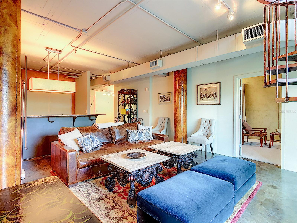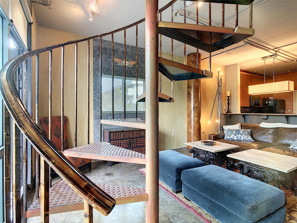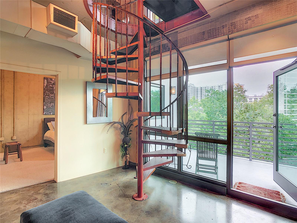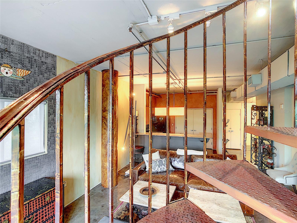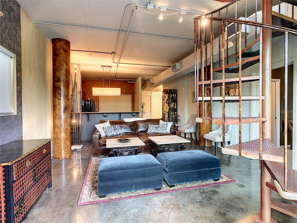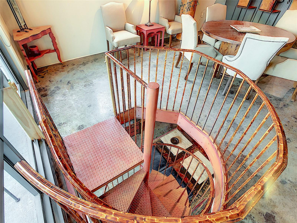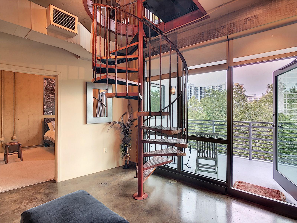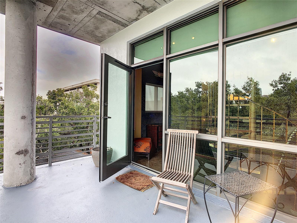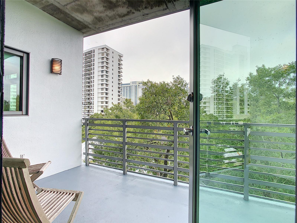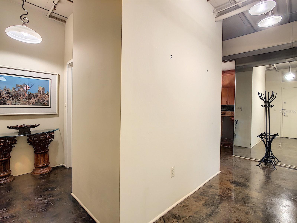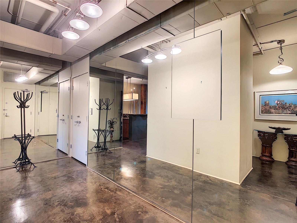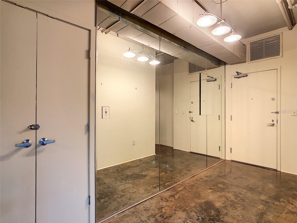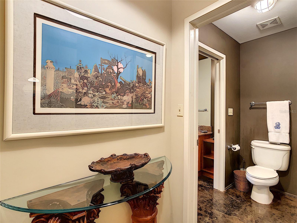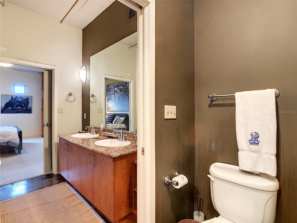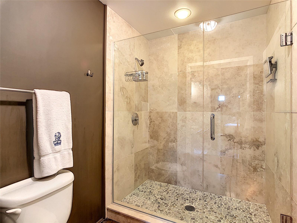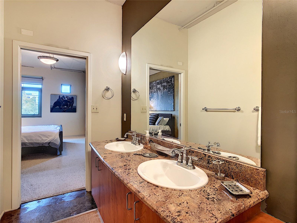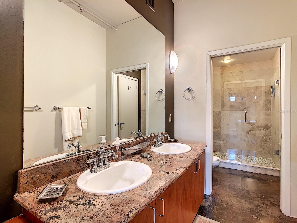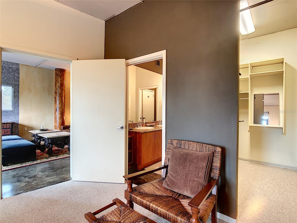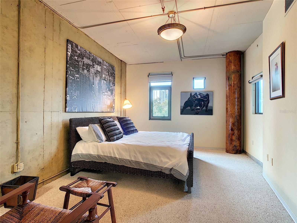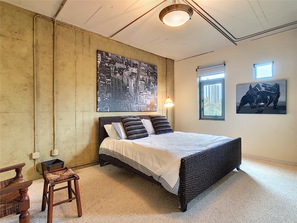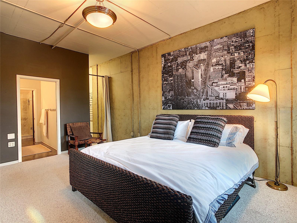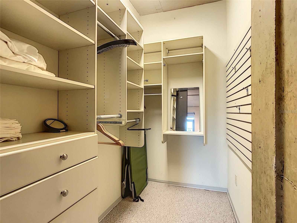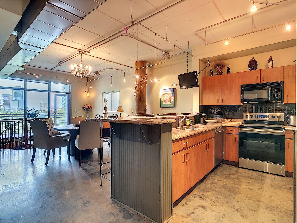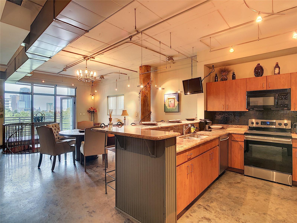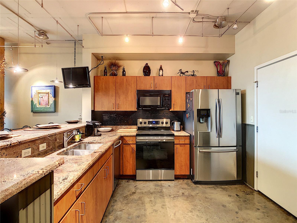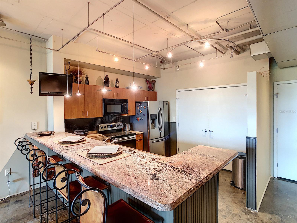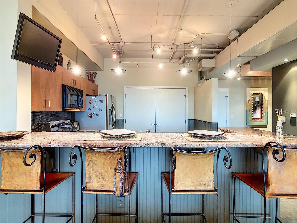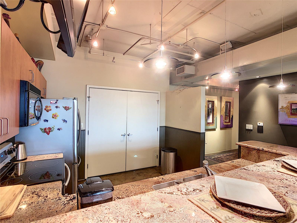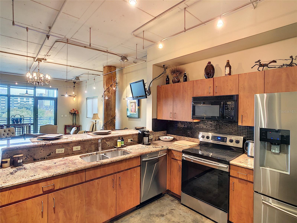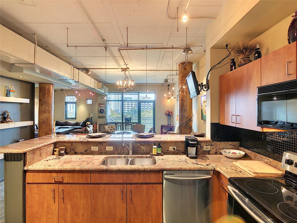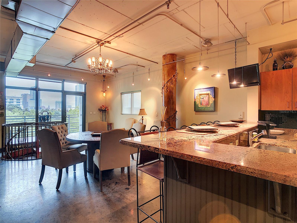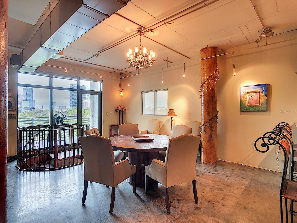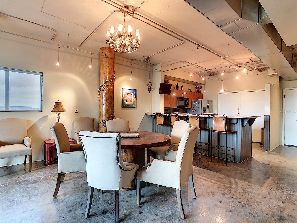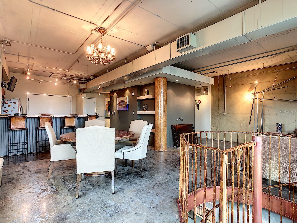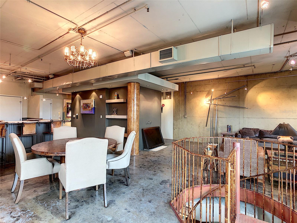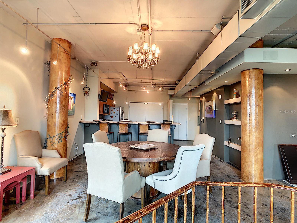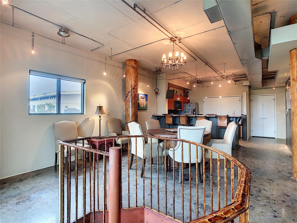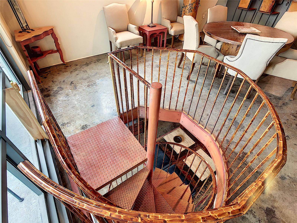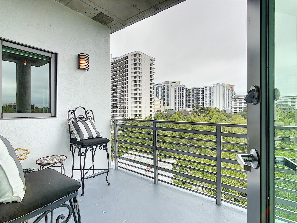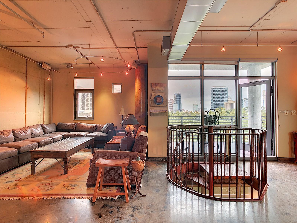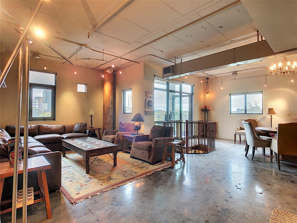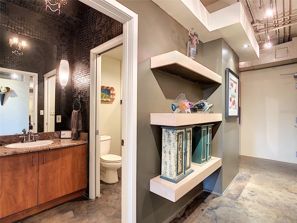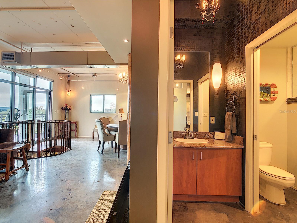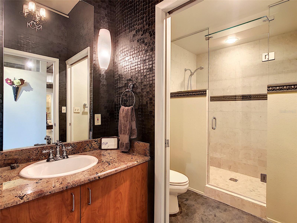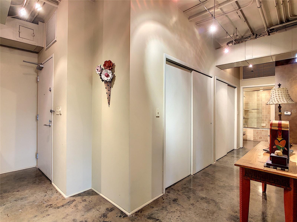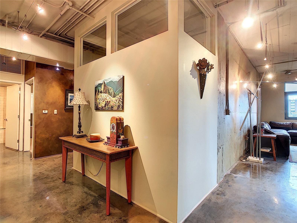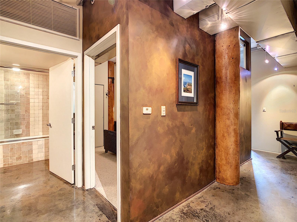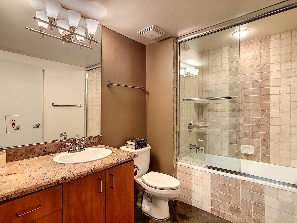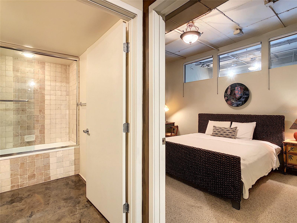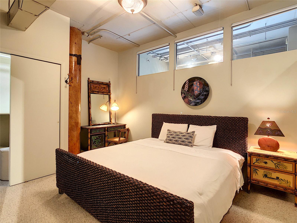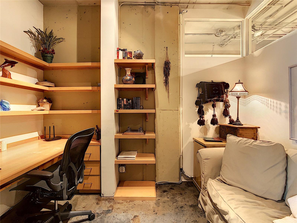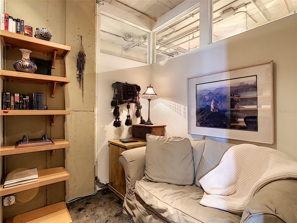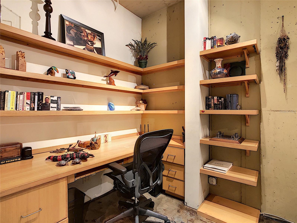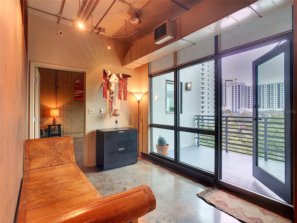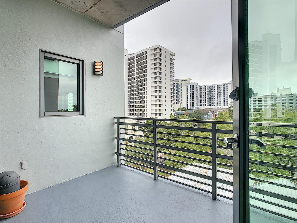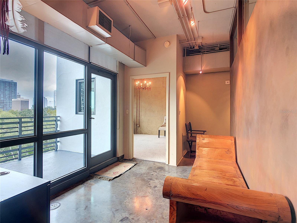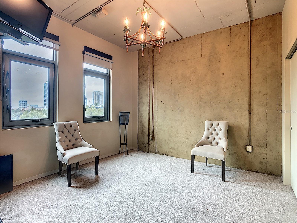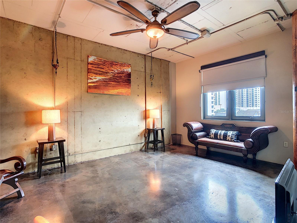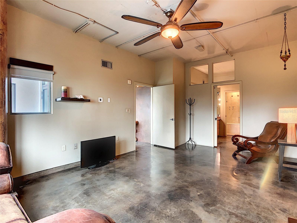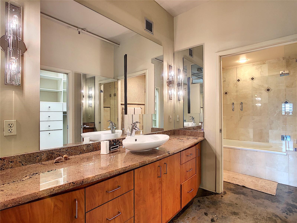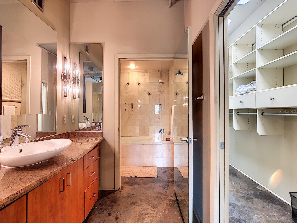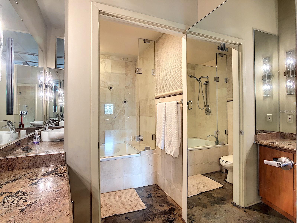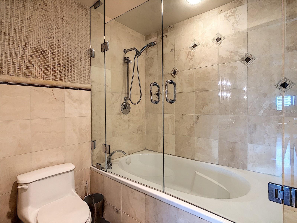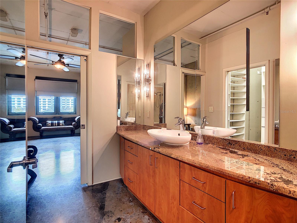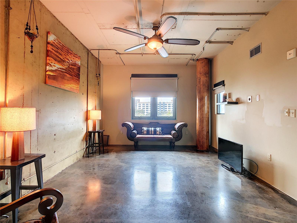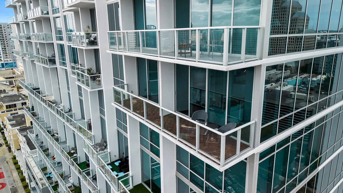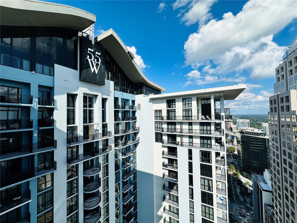10 Summerlin Avenue 30, ORLANDO, FL 32801
Property Photos
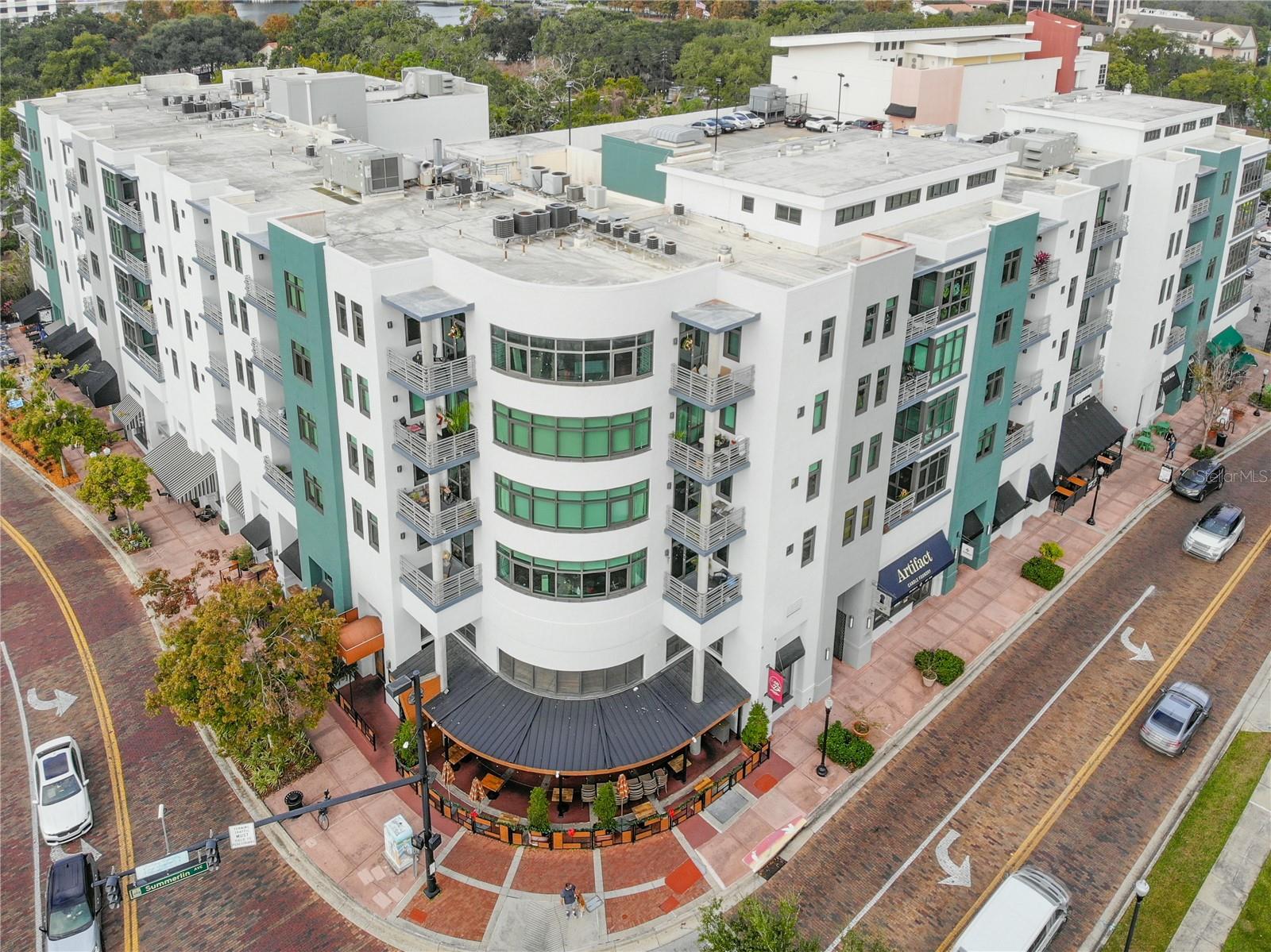
Would you like to sell your home before you purchase this one?
Priced at Only: $4,750
For more Information Call:
Address: 10 Summerlin Avenue 30, ORLANDO, FL 32801
Property Location and Similar Properties
- MLS#: O6252758 ( Residential Lease )
- Street Address: 10 Summerlin Avenue 30
- Viewed: 11
- Price: $4,750
- Price sqft: $1
- Waterfront: No
- Year Built: 2000
- Bldg sqft: 3339
- Bedrooms: 4
- Total Baths: 4
- Full Baths: 4
- Garage / Parking Spaces: 3
- Days On Market: 56
- Additional Information
- Geolocation: 28.5427 / -81.3691
- County: ORANGE
- City: ORLANDO
- Zipcode: 32801
- Subdivision: Thornton Park Central Condo
- Building: Thornton Park Central Condo
- Middle School: Howard Middle
- Provided by: METRO CITY REALTY
- Contact: Beatrice Miranda
- 407-237-3331

- DMCA Notice
-
DescriptionStep into this remarkable New York style loft in the vibrant Thornton Park District, just a stone's throw from the serene Lake Eola. With an impressive 3,334 square feet of spacious living, this two level, 4 bedroom, 4 bathroom condo is a true urban oasis. Featuring soaring ceilings, great for showcasing large art pieces and striking industrial finishes, this home exudes character and style. The first level offers a perfect retreat with a bedroom and en suite bathroom, a full kitchen, a cozy living/dining area, and a private balconyideal for guests or as an in law suite. Ascend the eye catching spiral staircase to discover the top level, where you'll find three additional bedrooms, three bathrooms, and a dedicated den/office space complete with a built in desk. The full kitchen and laundry closet add convenience, while the expansive great room and another private balcony invite relaxation and entertaining. Both kitchens and bathrooms are thoughtfully updated with sleek granite countertops, and polished concrete flooring flows seamlessly through all common areas, blending modern elegance with industrial charm. Plus, enjoy the convenience of three assigned covered parking spaces. This loft isnt just a place to liveits a lifestyle. Dont miss out on this unique opportunity to make it your own!
Payment Calculator
- Principal & Interest -
- Property Tax $
- Home Insurance $
- HOA Fees $
- Monthly -
Features
Building and Construction
- Basement: Other
- Covered Spaces: 0.00
- Exterior Features: Balcony, Lighting, Sidewalk, Sliding Doors, Storage
- Flooring: Carpet, Ceramic Tile, Concrete
- Living Area: 3339.00
- Other Structures: Storage
Property Information
- Property Condition: Completed
Land Information
- Lot Features: Corner Lot, City Limits, Near Public Transit, Sidewalk, Street Brick, Paved
School Information
- Middle School: Howard Middle
Garage and Parking
- Garage Spaces: 3.00
- Parking Features: Assigned, Covered, Garage Faces Rear, Guest, Off Street, Open, Under Building
Eco-Communities
- Water Source: None
Utilities
- Carport Spaces: 0.00
- Cooling: Central Air
- Heating: Central, Electric
- Pets Allowed: Cats OK, Dogs OK, Number Limit, Size Limit, Yes
- Sewer: Public Sewer
- Utilities: Cable Available, Electricity Connected, Sewer Connected, Street Lights
Amenities
- Association Amenities: Elevator(s), Lobby Key Required, Park, Vehicle Restrictions, Wheelchair Access
Finance and Tax Information
- Home Owners Association Fee: 0.00
- Net Operating Income: 0.00
Other Features
- Accessibility Features: Accessible Approach with Ramp, Accessible Bedroom, Accessible Closets, Accessible Common Area, Accessible Doors, Accessible Elevator Installed, Accessible Entrance, Accessible Full Bath, Visitor Bathroom, Accessible Hallway(s), Accessible Kitchen, Accessible Kitchen Appliances, Accessible Central Living Area, Accessible Washer/Dryer, Central Living Area
- Appliances: Dishwasher, Disposal, Dryer, Electric Water Heater, Microwave, Range, Refrigerator, Washer
- Association Name: Leland Mgt/ Troy Jones
- Association Phone: 407-982-1540
- Country: US
- Furnished: Unfurnished
- Interior Features: Built-in Features, Ceiling Fans(s), High Ceilings, Kitchen/Family Room Combo, Living Room/Dining Room Combo, Solid Surface Counters, Stone Counters, Thermostat, Walk-In Closet(s), Window Treatments
- Levels: Two
- Area Major: 32801 - Orlando
- Occupant Type: Vacant
- Parcel Number: 25-22-29-8642-00-300
- Possession: Rental Agreement
- Unit Number: 30
- View: City, Trees/Woods
- Views: 11
Owner Information
- Owner Pays: Grounds Care, Management, Sewer, Taxes, Trash Collection
Similar Properties
Nearby Subdivisions
101 Eola
101 Eola Condo
101 Eola Condos
530 East Central Condo
Central Station Apartments
Charles Tremains Sub
Church St Market Rep
Citi Tower
Concord Park Add
Crescent Central Station Apart
Daniel Bros Sub
David Lockharts Sub
Delaney Park Condo
Eola Rose Annex
F T Poynters Add
Grande Downtown Orlando
Grande Downtown Orlando Condo
Hampton Manor Downtown Orland
Holt Rev
Jackson
Lake Olive Heights
Metropolitanlk Eola
Moderacreative Vlg
Not Applicable
Olt 02 Pine Street Apts
Park Northcheney Place
Sanctuary Downtown Condo
Society Orlando
Solaireplaza Condo
Solaireplaza Condo Bldg 1
Star Tower Condo
Thornton Park
Thornton Park Central Condo
Uptown Place Condo
Vuelk Eola
Waverly On Lake Eola
Waverlylk Eola


