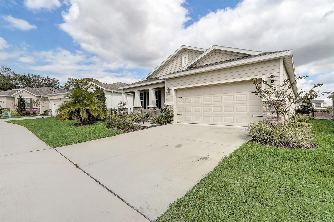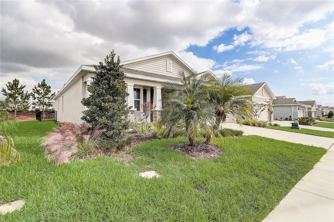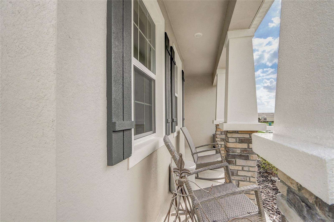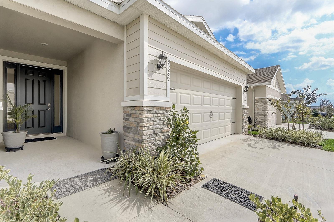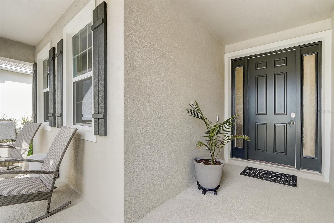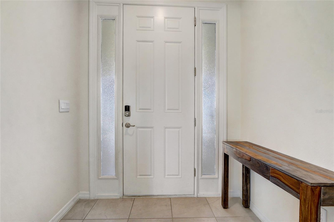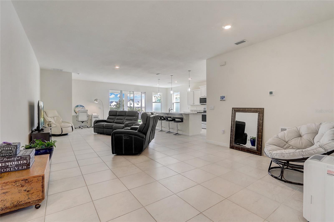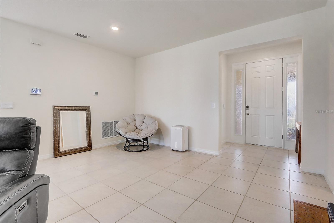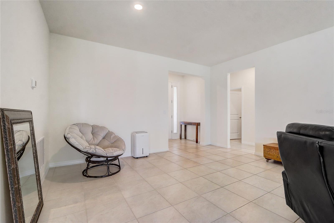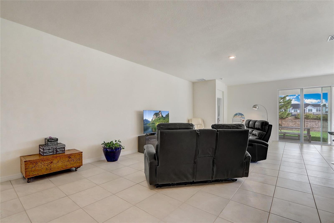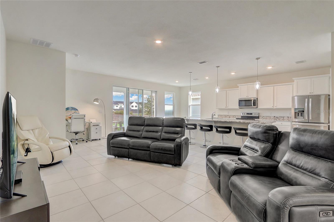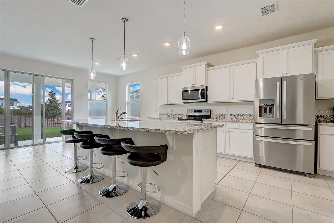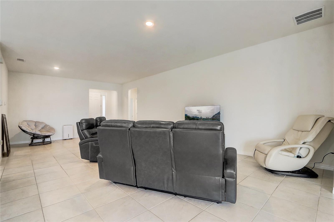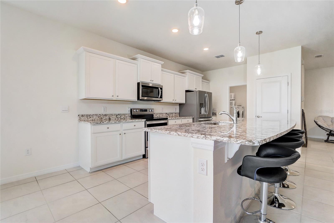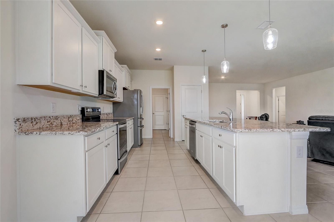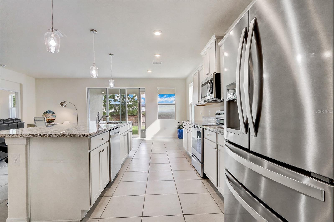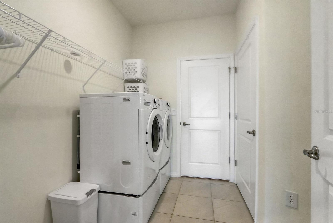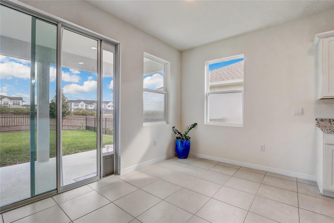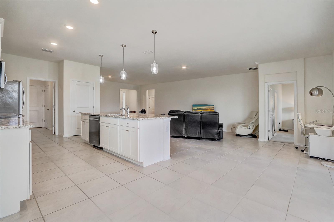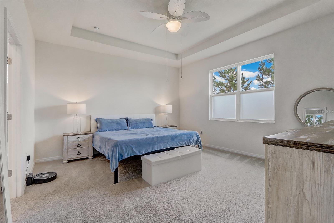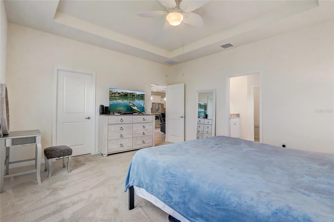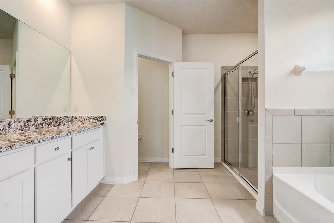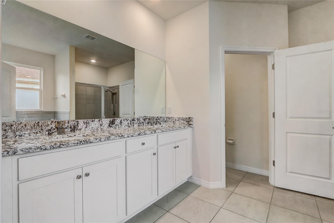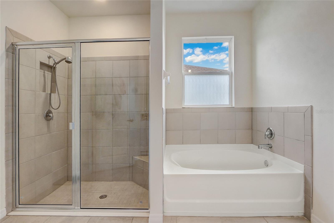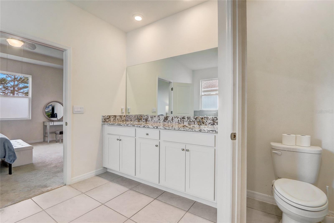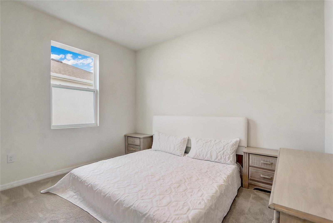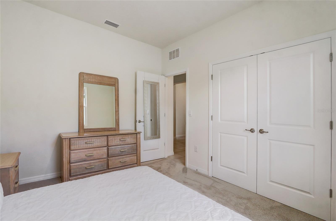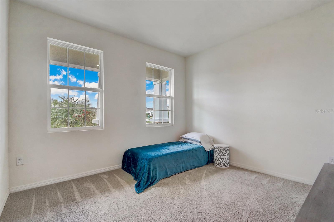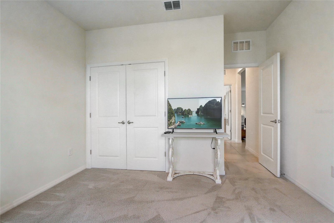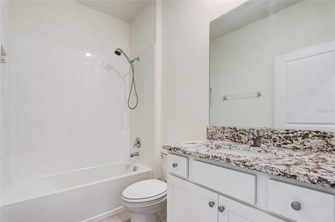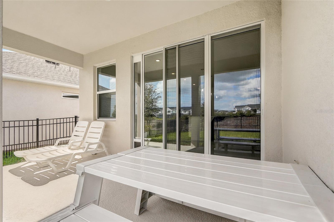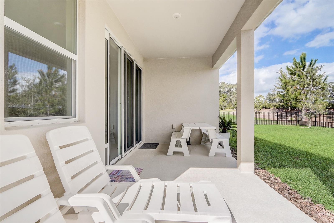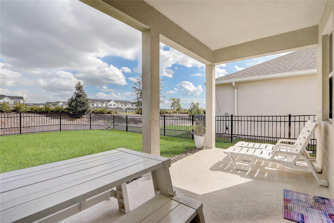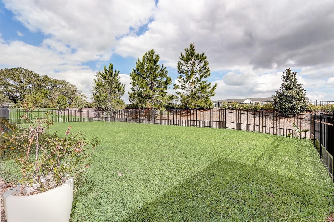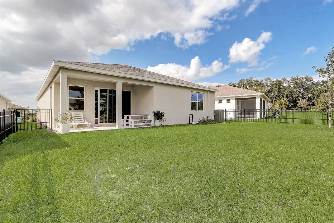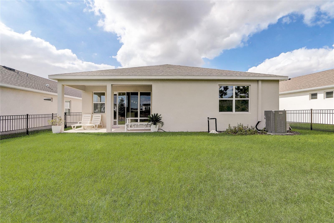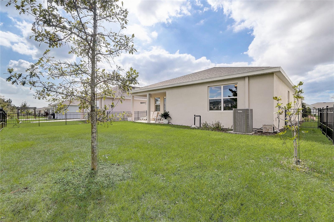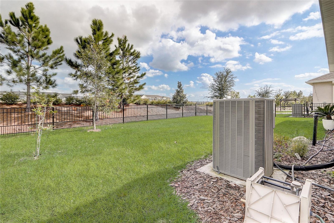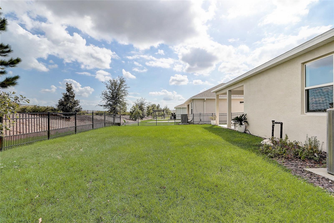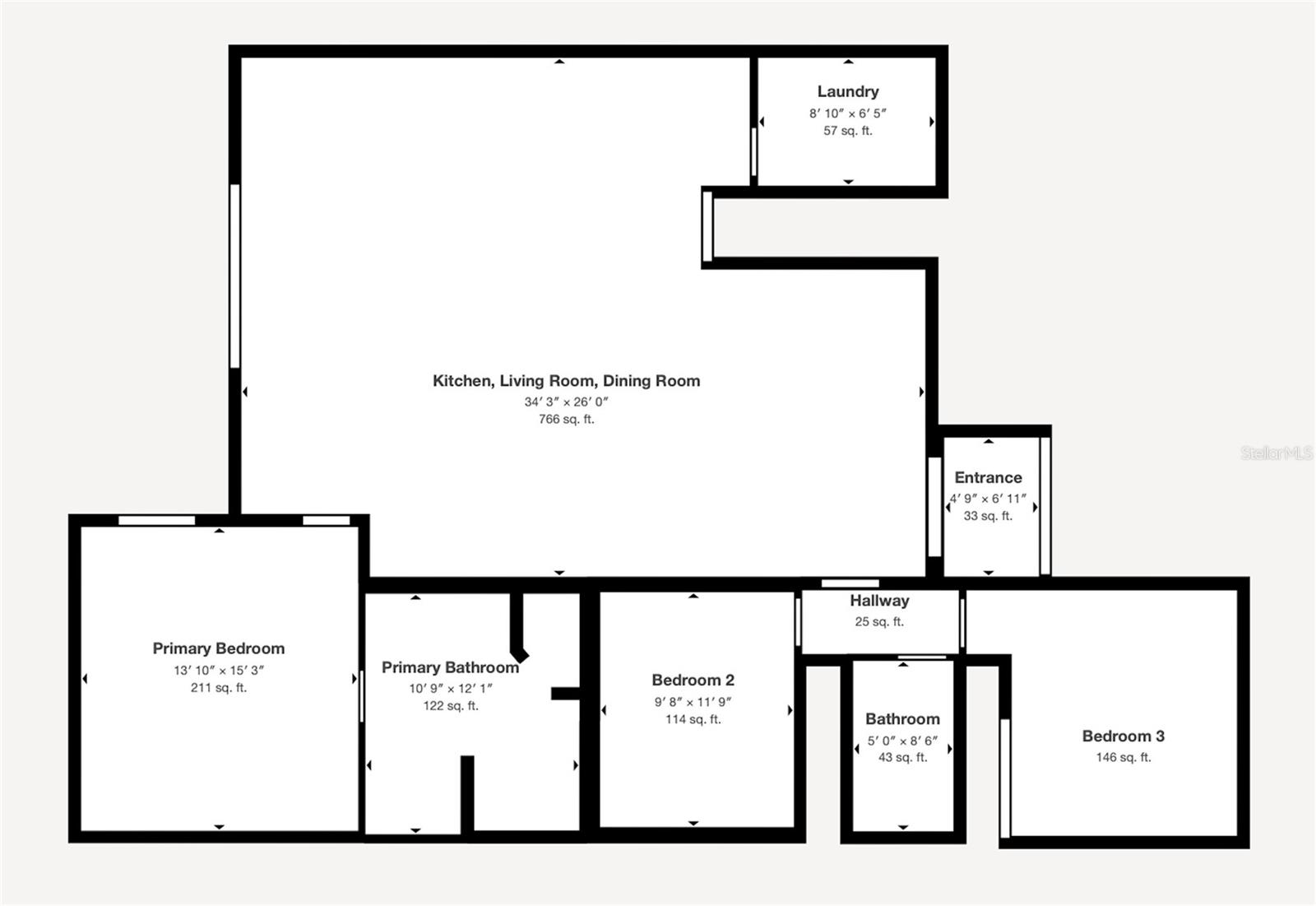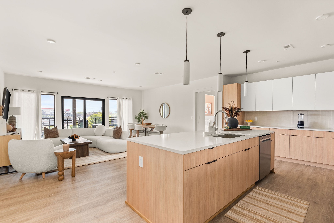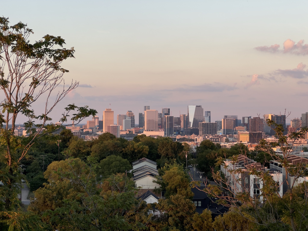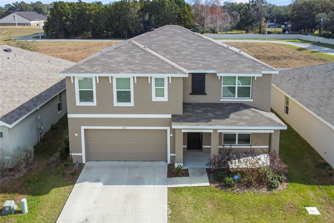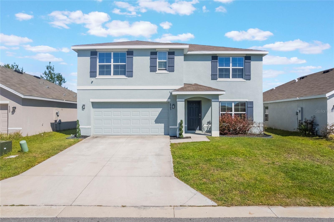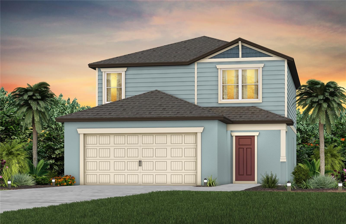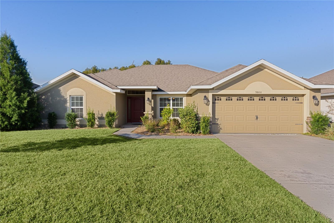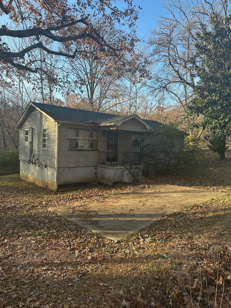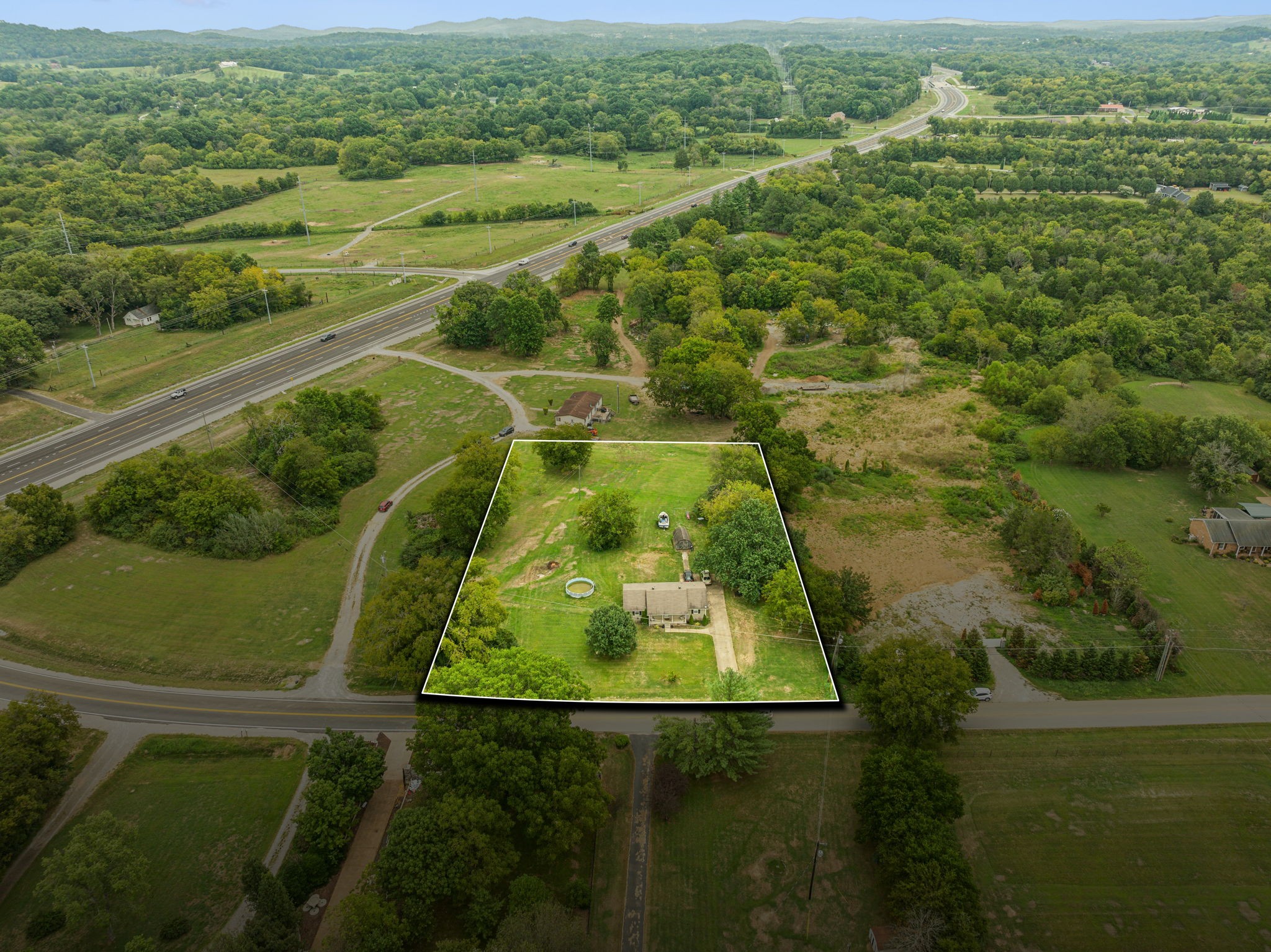7889 Penrose Place, WILDWOOD, FL 34785
Property Photos
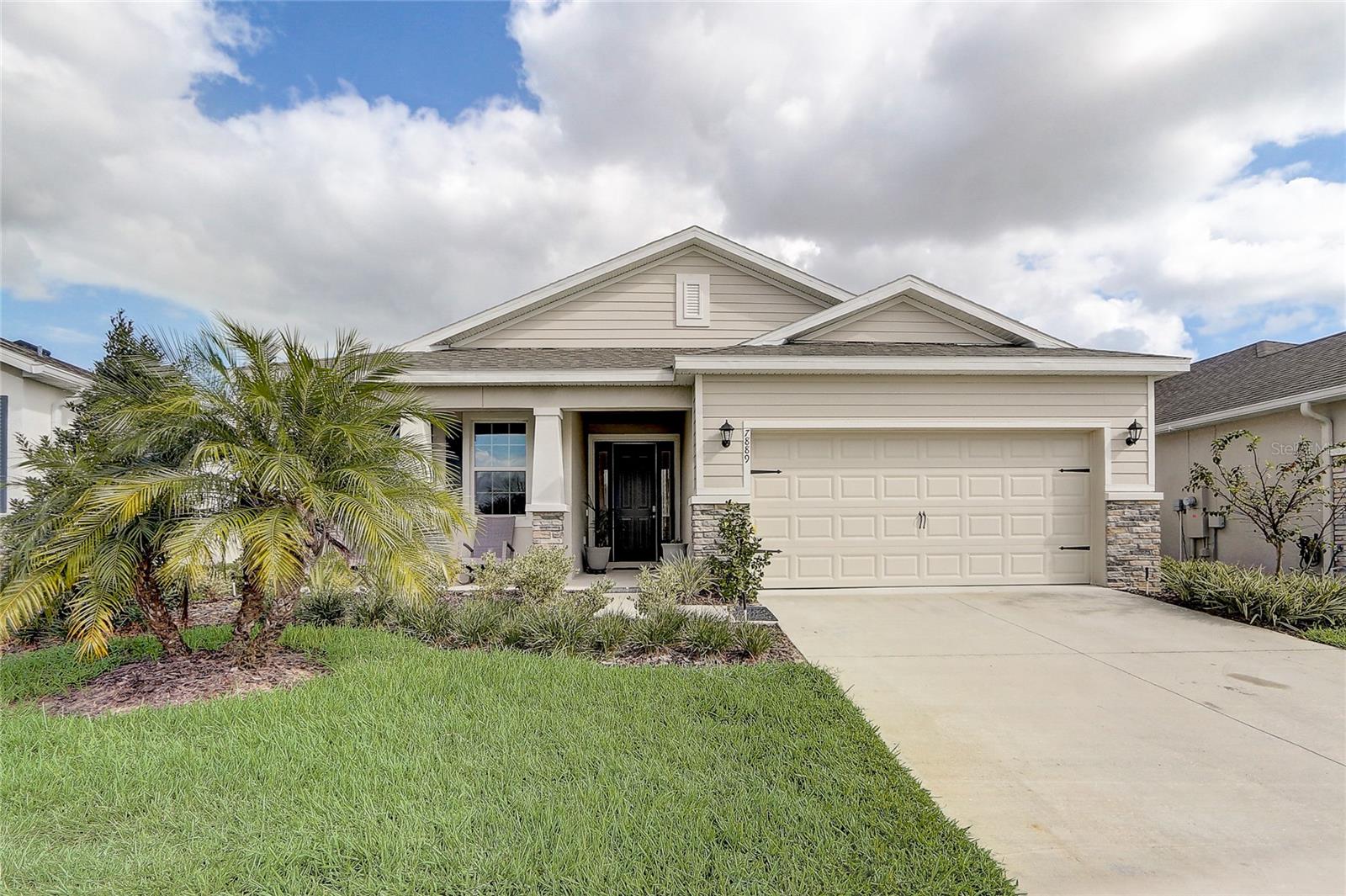
Would you like to sell your home before you purchase this one?
Priced at Only: $367,900
For more Information Call:
Address: 7889 Penrose Place, WILDWOOD, FL 34785
Property Location and Similar Properties





- MLS#: O6255858 ( Residential )
- Street Address: 7889 Penrose Place
- Viewed: 59
- Price: $367,900
- Price sqft: $144
- Waterfront: No
- Year Built: 2023
- Bldg sqft: 2560
- Bedrooms: 3
- Total Baths: 2
- Full Baths: 2
- Garage / Parking Spaces: 2
- Days On Market: 140
- Additional Information
- Geolocation: 28.8718 / -82.0126
- County: SUMTER
- City: WILDWOOD
- Zipcode: 34785
- Subdivision: Beaumont Ph 2 3
- Provided by: REDFIN CORPORATION
- Contact: William Larsen
- 407-708-9747

- DMCA Notice
Description
Welcome to this beautifully designed 3 bedroom, 2 bathroom home in Wildwood, Florida. Built in 2023, this one story home provides a modern, open layout with 1,844 square feet of living space. As you step inside, you'll immediately appreciate the sleek ceramic tile flooring throughout the main living areas, providing both style and durability. The spacious living room seamlessly connects to the kitchen, making it the perfect space for family gatherings and entertaining. The kitchen is a chefs dream, featuring all stainless steel appliances, a large center island with an eat in space, and plenty of storage for all your culinary needs.
Just off the kitchen, you'll find a convenient laundry room that adds to the home's thoughtful design. The primary suite is a true retreat, providing plush carpeting and an en suite bathroom that features dual sinks, a separate bath, and a shower, providing the perfect place to unwind after a long day.
Step through the sliding glass doors from the primary suite or living room to your own private, spacious fenced in backyardideal for outdoor living, gardening, or simply enjoying the beautiful Florida weather.
This home combines modern design, thoughtful details, and a prime location in Wildwood, making it the perfect place to call home. With its new construction, open floor plan, and charming features, this home wont last long! Come see it today and experience all it has.
Description
Welcome to this beautifully designed 3 bedroom, 2 bathroom home in Wildwood, Florida. Built in 2023, this one story home provides a modern, open layout with 1,844 square feet of living space. As you step inside, you'll immediately appreciate the sleek ceramic tile flooring throughout the main living areas, providing both style and durability. The spacious living room seamlessly connects to the kitchen, making it the perfect space for family gatherings and entertaining. The kitchen is a chefs dream, featuring all stainless steel appliances, a large center island with an eat in space, and plenty of storage for all your culinary needs.
Just off the kitchen, you'll find a convenient laundry room that adds to the home's thoughtful design. The primary suite is a true retreat, providing plush carpeting and an en suite bathroom that features dual sinks, a separate bath, and a shower, providing the perfect place to unwind after a long day.
Step through the sliding glass doors from the primary suite or living room to your own private, spacious fenced in backyardideal for outdoor living, gardening, or simply enjoying the beautiful Florida weather.
This home combines modern design, thoughtful details, and a prime location in Wildwood, making it the perfect place to call home. With its new construction, open floor plan, and charming features, this home wont last long! Come see it today and experience all it has.
Payment Calculator
- Principal & Interest -
- Property Tax $
- Home Insurance $
- HOA Fees $
- Monthly -
For a Fast & FREE Mortgage Pre-Approval Apply Now
Apply Now
 Apply Now
Apply NowFeatures
Building and Construction
- Covered Spaces: 0.00
- Exterior Features: Irrigation System, Private Mailbox, Sidewalk, Sliding Doors
- Fencing: Other
- Flooring: Carpet, Ceramic Tile
- Living Area: 1844.00
- Roof: Shingle
Land Information
- Lot Features: Cleared, Landscaped, Level, Sidewalk, Paved
Garage and Parking
- Garage Spaces: 2.00
- Open Parking Spaces: 0.00
- Parking Features: Driveway, Garage Door Opener, Ground Level
Eco-Communities
- Water Source: Public
Utilities
- Carport Spaces: 0.00
- Cooling: Central Air
- Heating: Central, Heat Pump
- Pets Allowed: Breed Restrictions, Yes
- Sewer: Public Sewer
- Utilities: BB/HS Internet Available, Cable Available, Cable Connected, Electricity Available, Fire Hydrant, Public, Sewer Available, Sewer Connected, Street Lights, Water Available, Water Connected
Amenities
- Association Amenities: Clubhouse, Pickleball Court(s), Pool
Finance and Tax Information
- Home Owners Association Fee: 415.06
- Insurance Expense: 0.00
- Net Operating Income: 0.00
- Other Expense: 0.00
- Tax Year: 2023
Other Features
- Appliances: Dishwasher, Microwave, Range, Refrigerator
- Association Name: Tammy Collins
- Association Phone: 877-221-6919
- Country: US
- Furnished: Unfurnished
- Interior Features: Ceiling Fans(s), Coffered Ceiling(s), Eat-in Kitchen, High Ceilings, Kitchen/Family Room Combo, Open Floorplan, Primary Bedroom Main Floor, Smart Home, Stone Counters, Thermostat, Walk-In Closet(s)
- Legal Description: LOT 312 BEAUMONT PHASE 2 & 3 PB 19 PGS 45-45F
- Levels: One
- Area Major: 34785 - Wildwood
- Occupant Type: Owner
- Parcel Number: G04R312
- Possession: Close of Escrow
- Style: Contemporary
- View: Garden
- Views: 59
- Zoning Code: 01
Similar Properties
Nearby Subdivisions
Beaumont
Beaumont Ph 1
Beaumont Ph 2 3
Beaumont Phase 2 3
Bridges
Crestview
Equine Acres
Fairways At Rolling Hills
Fairwaysrolling Hills 01
Fairwaysrolling Hills Add 01
Fox Hollow
Fox Hollow Sub
Grays Add Wildwood
Highfield At Twisted Oaks
Highland View
Meadouvista
Meadovista
None
Not In Hernando
Not On List
Oak Hill Sub
Orange Home 02
Pepper Tree Village
Pettys Add
Piedmont Point
Rolling Hills Manor
Seaboard Park
Triumph South Ph 1
Triumph South Phase 1
Twisted Oaks
Wildwood
Wildwood Park
Wildwood Ranches



