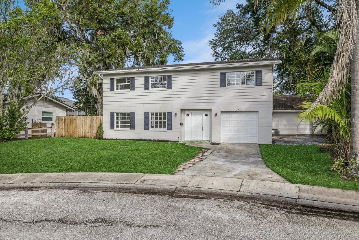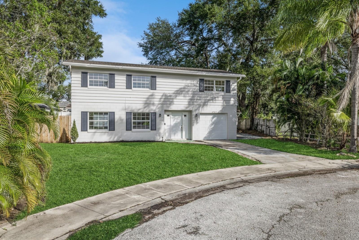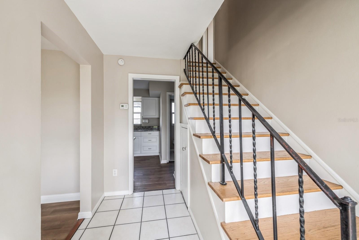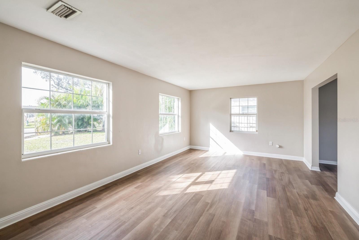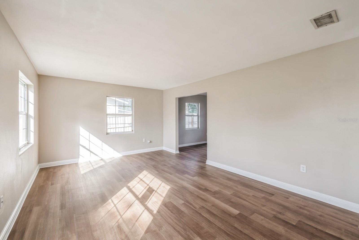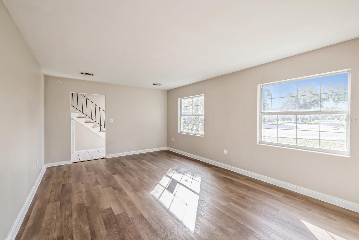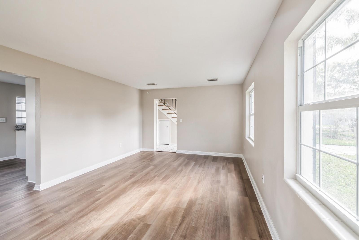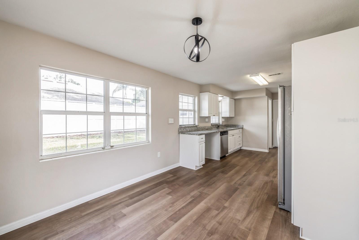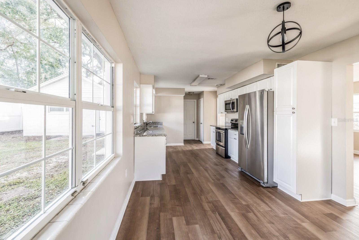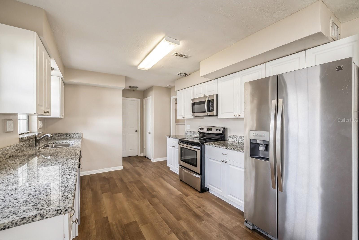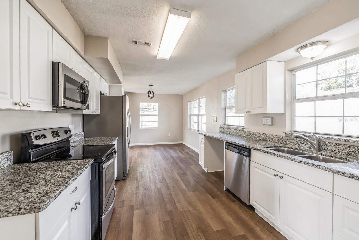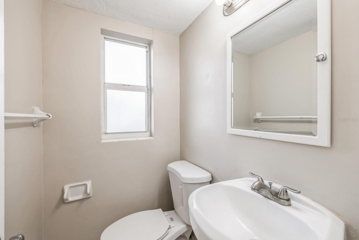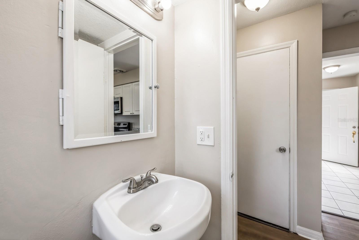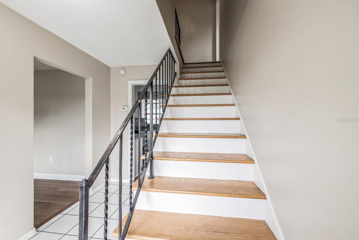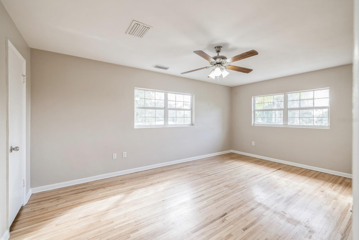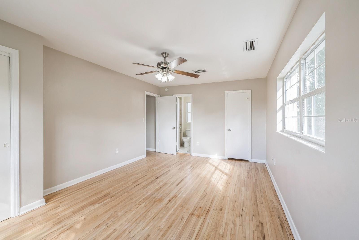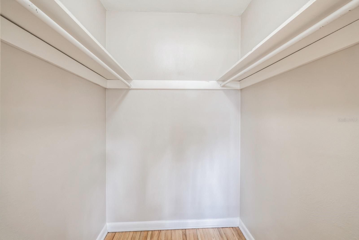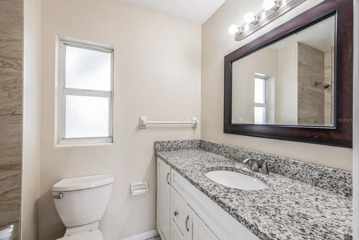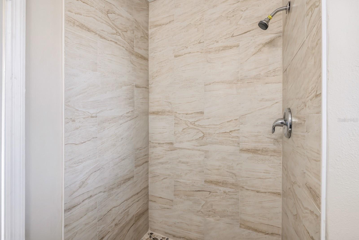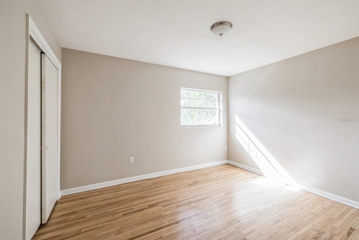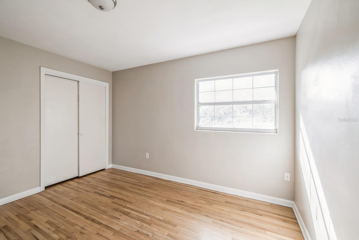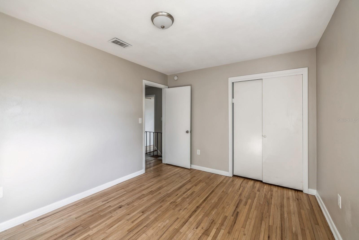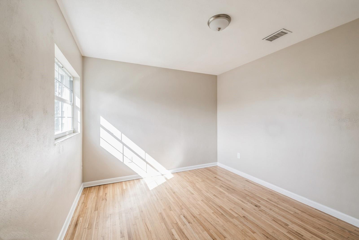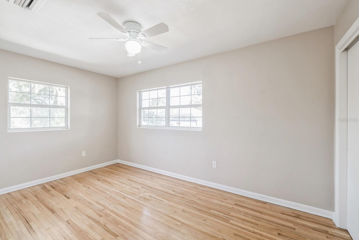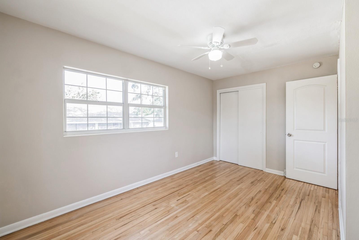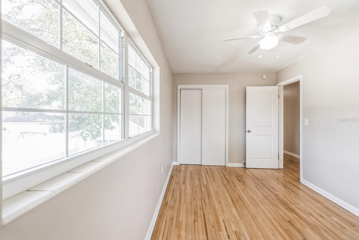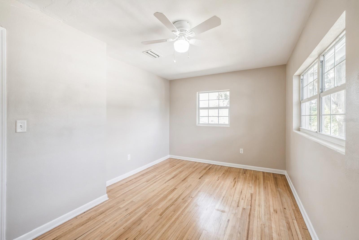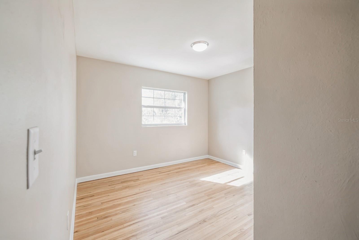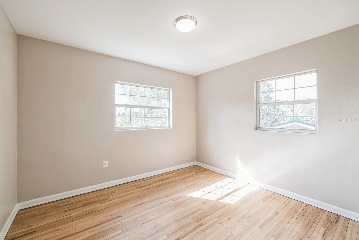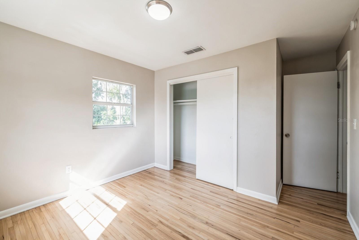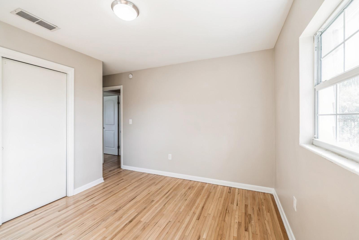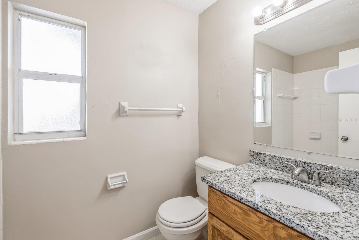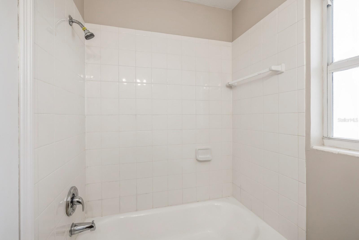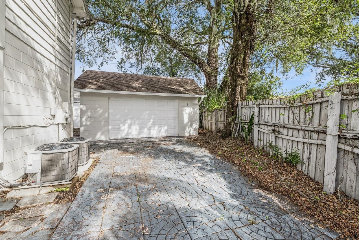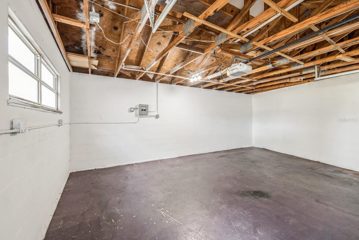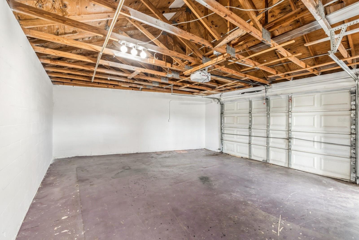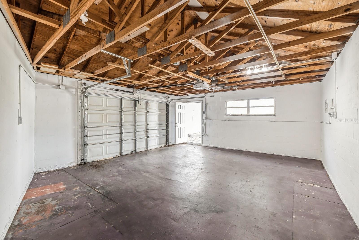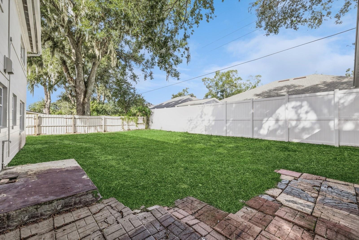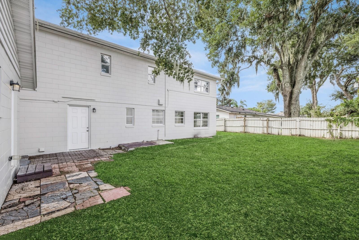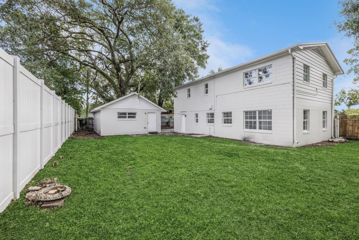4703 Seils Way, ORLANDO, FL 32812
Property Photos
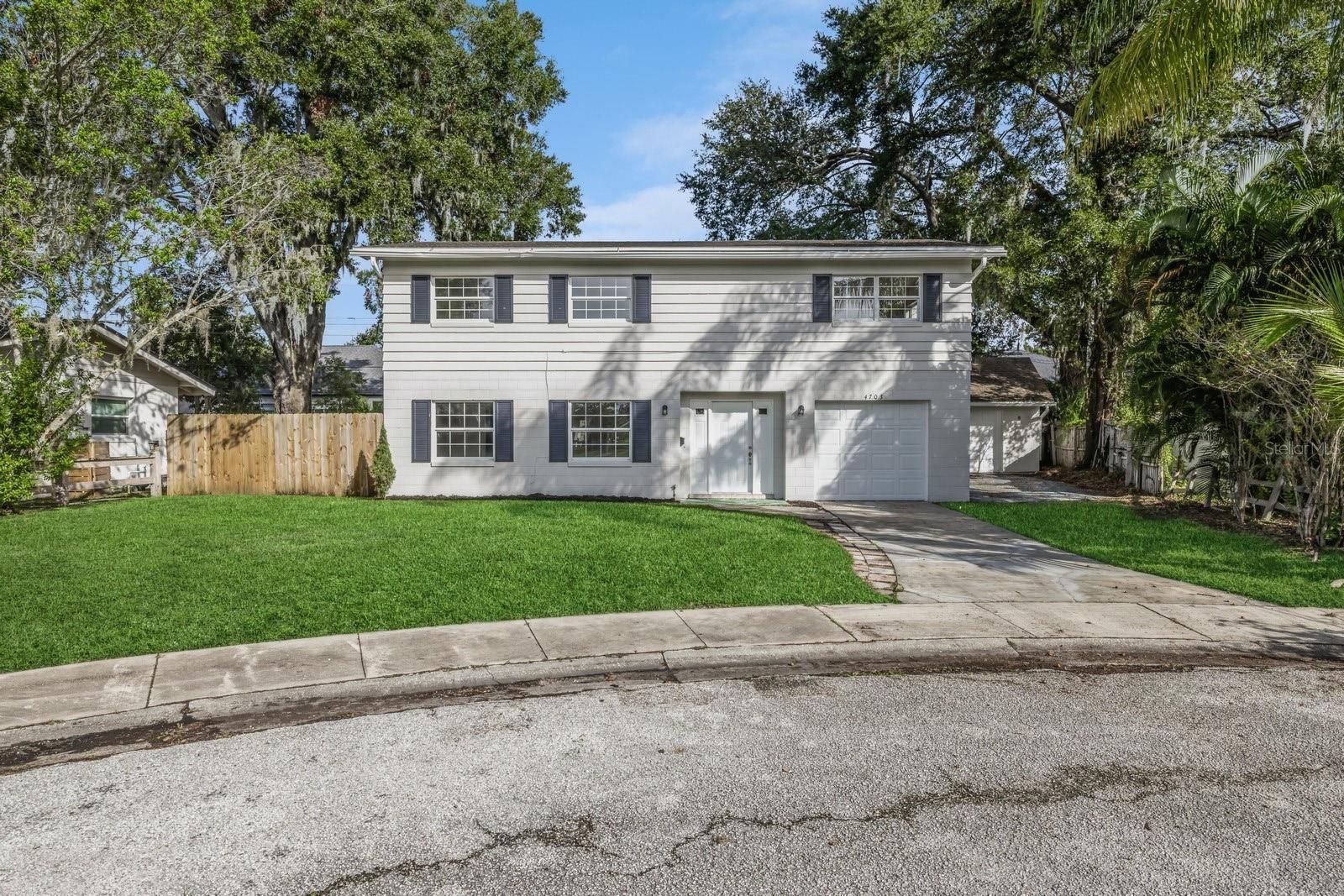
Would you like to sell your home before you purchase this one?
Priced at Only: $404,900
For more Information Call:
Address: 4703 Seils Way, ORLANDO, FL 32812
Property Location and Similar Properties
- MLS#: O6256568 ( Residential )
- Street Address: 4703 Seils Way
- Viewed: 10
- Price: $404,900
- Price sqft: $161
- Waterfront: No
- Year Built: 1962
- Bldg sqft: 2512
- Bedrooms: 4
- Total Baths: 3
- Full Baths: 2
- 1/2 Baths: 1
- Garage / Parking Spaces: 1
- Days On Market: 41
- Additional Information
- Geolocation: 28.4914 / -81.3251
- County: ORANGE
- City: ORLANDO
- Zipcode: 32812
- Subdivision: Conway Hills
- Elementary School: Shenandoah Elem
- Middle School: Conway Middle
- High School: Boone High
- Provided by: BERKSHIRE HATHAWAY HOMESERVICES RESULTS REALTY
- Contact: Joseph Doher
- 407-203-0007

- DMCA Notice
-
DescriptionWelcome to this delightful 4 bedroom, 2.5 bathroom single family home located in the heart of Conway, moments from all of your favorite modern conveniences. Nestled on a quiet cul de sac, this two story home features 1,718 sq. ft. of living space with wood laminate flooring throughout the living space and bedrooms and easy to clean tile floors in the bathrooms and entry foyer. The updated kitchen comes well appointed with granite counters, many cabinets, and a double bowl stainless steel sink. Upstairs, all of the spacious bedrooms are a great retreat, especially the primary suite measuring 11 ft by 17 ft with two closets. Surely one of the main highlights of this property is the unique convenience of having both an attached one car garage and a detached two car garage, plus two driveways AND a roomy, fenced backyard. Between the two driveways and two garages, you will have plenty of parking, extra storage, space for a workshop, or anything else you desire. The world is your oyster here. Recent updates add to its charm including exterior paint, new vinyl plank flooring in the living room, kitchen, and dining room, and a new primary bath shower all completed within the past month. Located less than ten minutes to schools, multiple shopping plazas, grocery stores, restaurants, and much more, this home is ready for your personal touches and years of memories.
Payment Calculator
- Principal & Interest -
- Property Tax $
- Home Insurance $
- HOA Fees $
- Monthly -
Features
Building and Construction
- Covered Spaces: 0.00
- Exterior Features: Rain Gutters, Sidewalk
- Fencing: Wood
- Flooring: Laminate, Tile
- Living Area: 1718.00
- Roof: Shingle
Land Information
- Lot Features: Cul-De-Sac, Landscaped, Sidewalk, Paved
School Information
- High School: Boone High
- Middle School: Conway Middle
- School Elementary: Shenandoah Elem
Garage and Parking
- Garage Spaces: 1.00
- Parking Features: Driveway, Garage Door Opener
Eco-Communities
- Water Source: Public
Utilities
- Carport Spaces: 0.00
- Cooling: Central Air
- Heating: Central, Electric
- Sewer: Septic Tank
- Utilities: Electricity Connected, Water Connected
Finance and Tax Information
- Home Owners Association Fee: 0.00
- Net Operating Income: 0.00
- Tax Year: 2023
Other Features
- Appliances: None
- Country: US
- Interior Features: Ceiling Fans(s), PrimaryBedroom Upstairs, Walk-In Closet(s)
- Legal Description: CONWAY HILLS UNIT NO 1 Y/2 LOT 7 BLK A
- Levels: Two
- Area Major: 32812 - Orlando/Conway / Belle Isle
- Occupant Type: Vacant
- Parcel Number: 16-23-30-1672-01-070
- Views: 10
- Zoning Code: R-1A
Nearby Subdivisions
Anderson Heights
Bryn Mawr
Bryn Mawr South
Conway Acres
Conway Acres First Add
Conway Acres Fourth Add
Conway Hills
Conway Homes Tr 61
Crescent Park Ph 01
Crescent Park Ph 02
Dover Estates Second Add
Ethans Glenn
Gatlin Gardens
Gatlin Heights
Gatlin Place Ph 01
Grove Villa
Heart O Conway
Lake Conway Shores
Lake Conway Woods
Lake Inwood Oaks
Lake Inwood Shores
Mystic At Mariners Village
Oakwater Pointe
Roberta Place
Robinsdale
Robinson Oaks
Silver Beach Sub
Valencia Park L89 Lot 4 Blk C
Windward Estates
Wood Green


