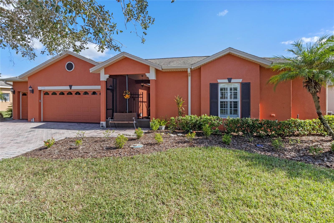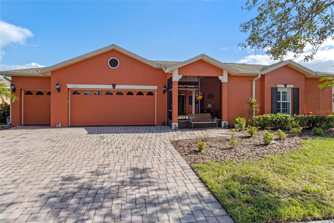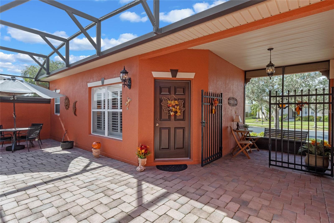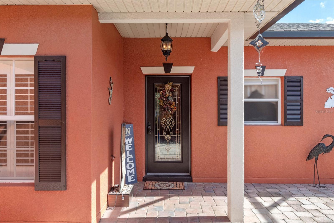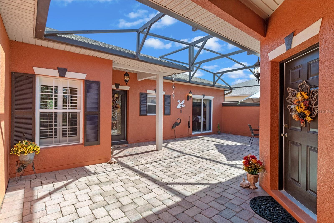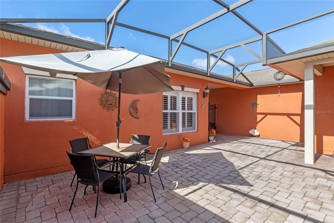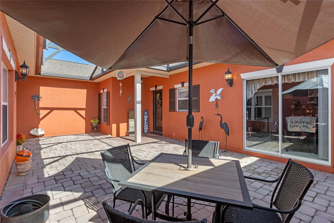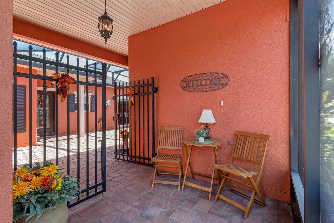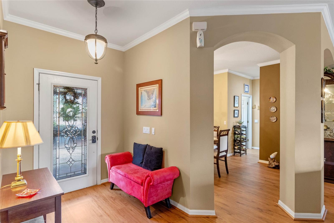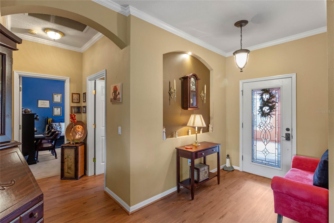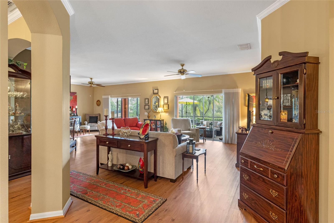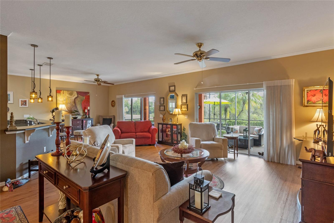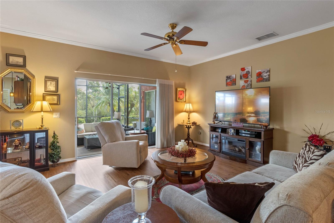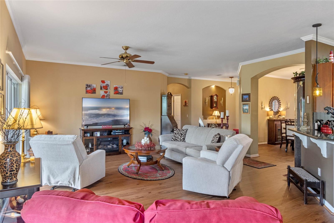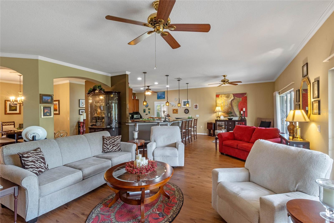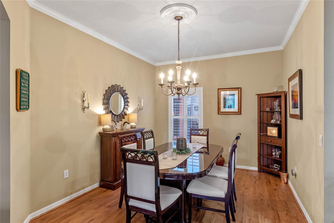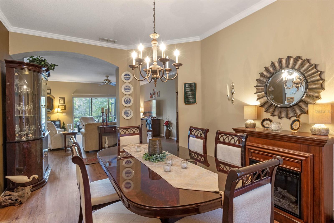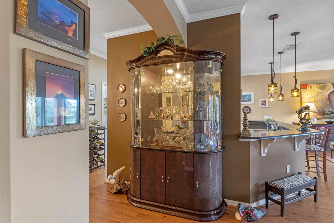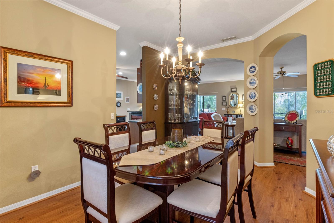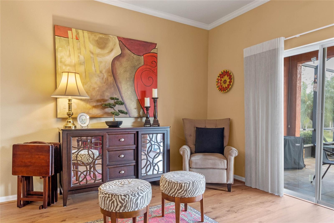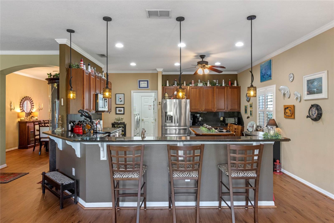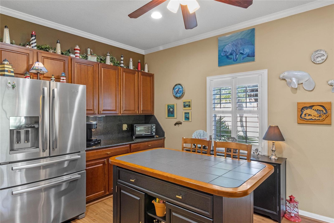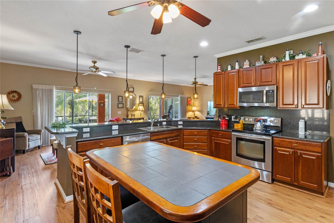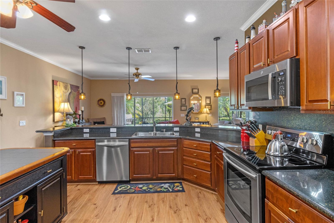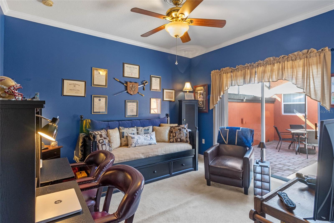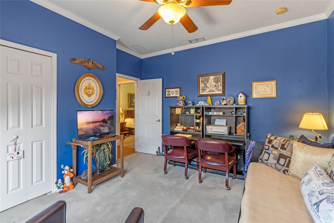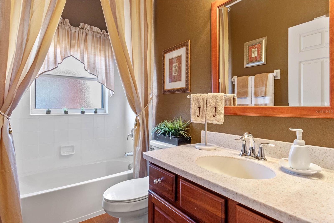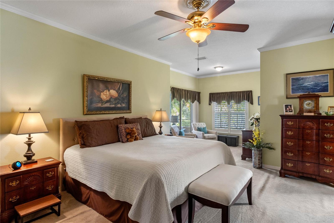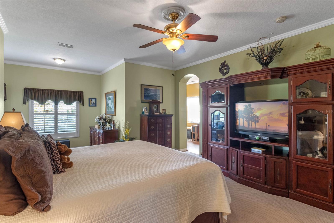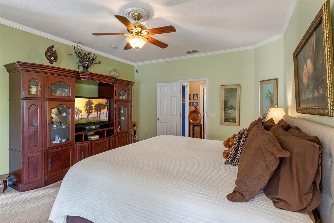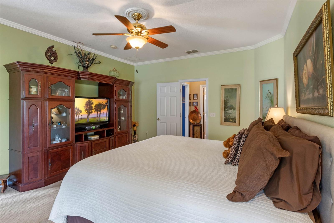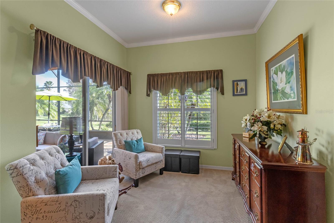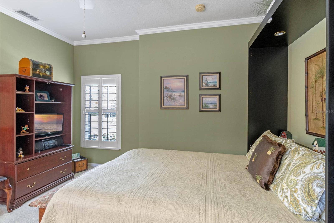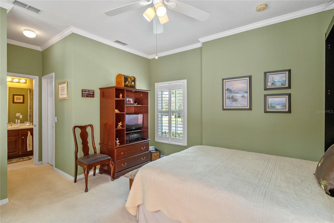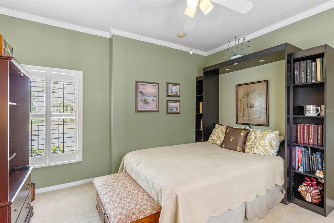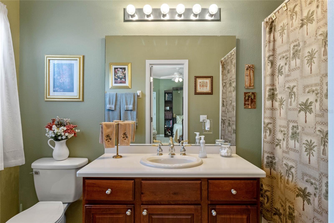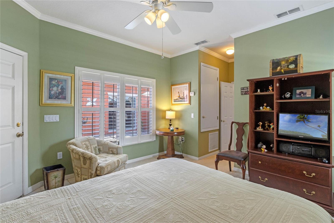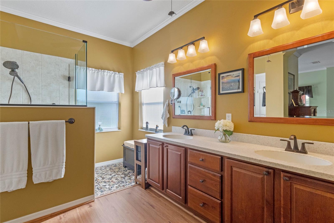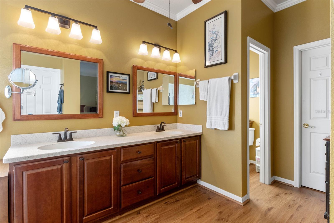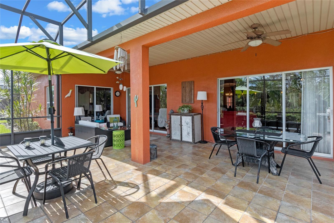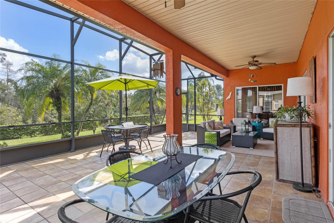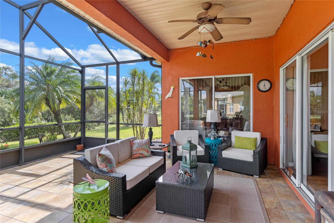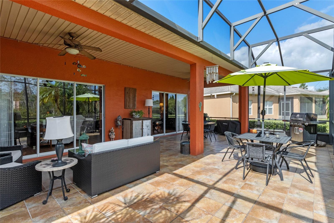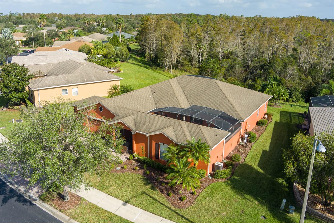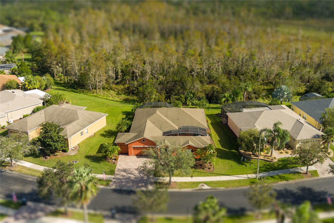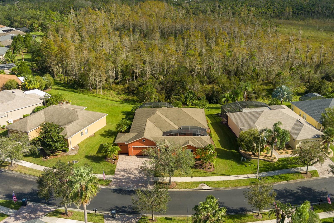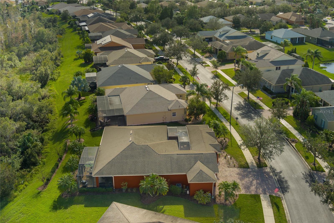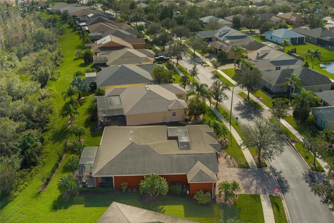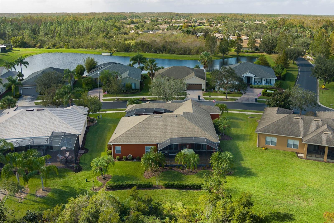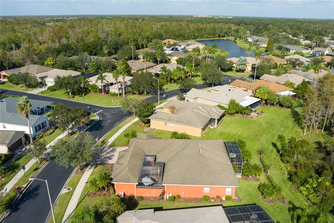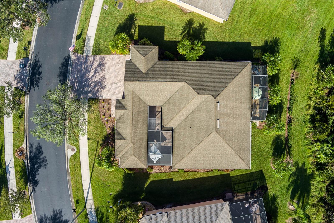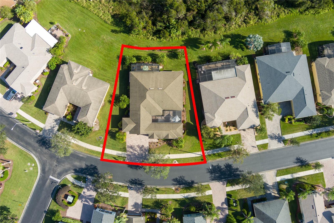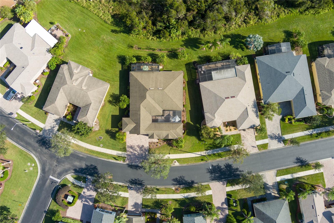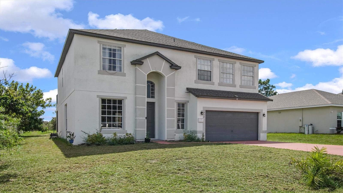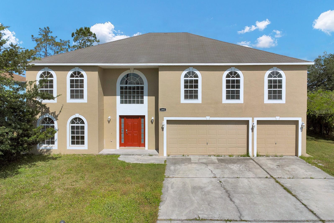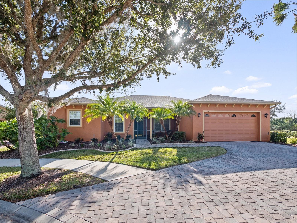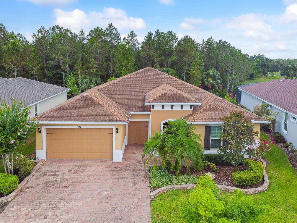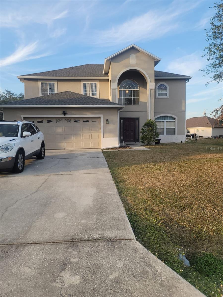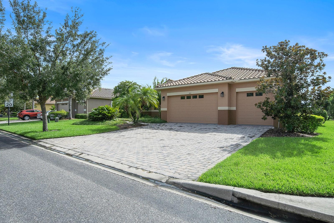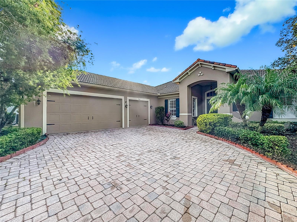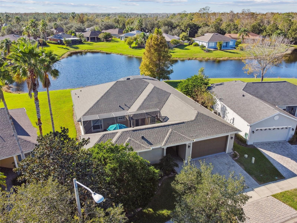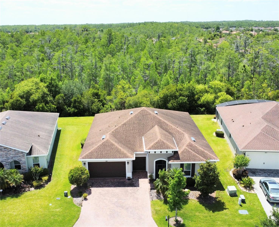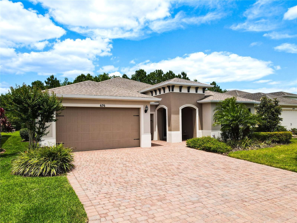1221 Glendora Road N, KISSIMMEE, FL 34759
Property Photos
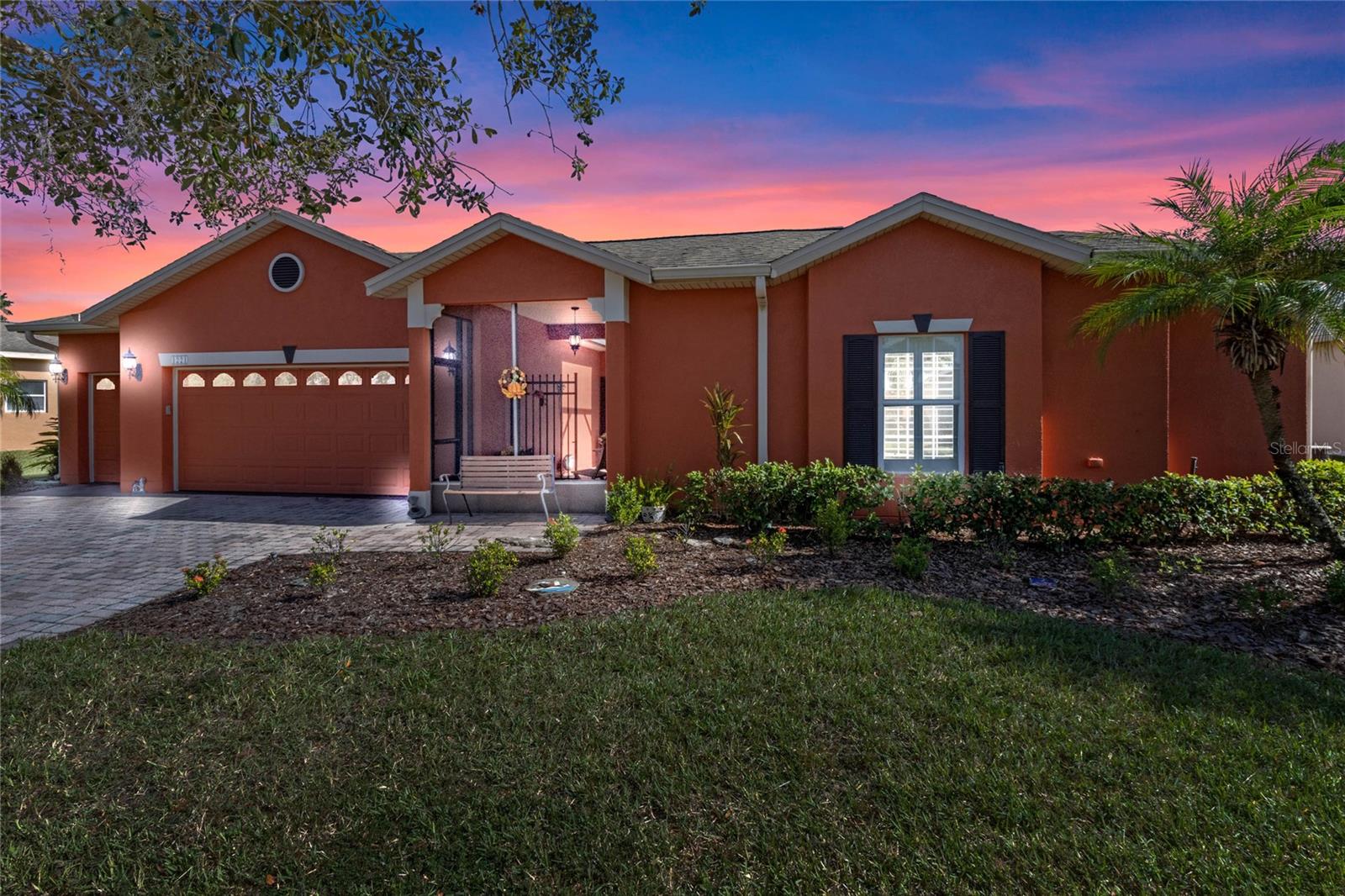
Would you like to sell your home before you purchase this one?
Priced at Only: $445,000
For more Information Call:
Address: 1221 Glendora Road N, KISSIMMEE, FL 34759
Property Location and Similar Properties
- MLS#: O6257236 ( Residential )
- Street Address: 1221 Glendora Road N
- Viewed: 5
- Price: $445,000
- Price sqft: $133
- Waterfront: No
- Year Built: 2005
- Bldg sqft: 3344
- Bedrooms: 3
- Total Baths: 3
- Full Baths: 3
- Garage / Parking Spaces: 2
- Days On Market: 41
- Additional Information
- Geolocation: 28.119 / -81.4922
- County: POLK
- City: KISSIMMEE
- Zipcode: 34759
- Subdivision: Solivita Ph 04c Sec 01
- Provided by: KELLER WILLIAMS WINTER PARK
- Contact: Dawn Tinder
- 407-545-6430

- DMCA Notice
-
DescriptionHoliday special! $5,000 in closing cost to buyer w/ contract by dec. 31, 2024. Gorgeous bolera model! Welcome to upscale living in the highly sought after 55+ community of solivita. This beautifully designed 3 bed, 3 bath home includes a casita with its own entrance, perfect for hosting out of town guests. The charm begins with the brick paver driveway leading to an inviting courtyard that connects the main house and casita. Inside, the open floor plan showcases a gourmet kitchen with stainless steel appliances, crown molding throughout, a formal dining room, and spacious living areas. Sliding glass doors line the back of the home, opening to a huge lanai with tranquil views of the wooded area. The primary en suite is a true retreat, completely remodeled with double sinks, gorgeous countertops, a glass enclosed shower, luxury wood like vinyl flooring, and his & hers walk in closets. This home is situated on one of the largest lots in the community and features an oversized garage with an epoxy finish and a dedicated golf cart space. The award winning guard gated solivita community offers endless amenities, including 14 heated pools, both indoor and outdoor options, state of the art fitness centers, pickleball and lighted tennis courts, and two 18 hole pga championship golf courses. Enjoy walking tracks, bocce ball, softball, horseshoes, and so much more. Spend time in the art studio, visit the butterfly or community garden, or take your dog to the park. The vibrant downtown area offers a pharmacy, library, pro shop, and convenient shopping. With over 250 clubs to join, youll never run out of things to do. Dont miss this rare opportunity to live in paradise. Schedule your private showing todayyour dream home awaits!
Payment Calculator
- Principal & Interest -
- Property Tax $
- Home Insurance $
- HOA Fees $
- Monthly -
Features
Building and Construction
- Covered Spaces: 0.00
- Exterior Features: Courtyard, Irrigation System
- Flooring: Carpet
- Living Area: 2325.00
- Other Structures: Guest House
- Roof: Shingle
Land Information
- Lot Features: Landscaped, Near Golf Course, Oversized Lot, Private
Garage and Parking
- Garage Spaces: 2.00
Eco-Communities
- Water Source: Public
Utilities
- Carport Spaces: 0.00
- Cooling: Central Air
- Heating: Electric
- Pets Allowed: Yes
- Sewer: Public Sewer
- Utilities: BB/HS Internet Available, Electricity Connected, Public, Sewer Connected, Sprinkler Recycled, Street Lights, Water Connected
Amenities
- Association Amenities: Clubhouse, Gated, Golf Course, Pickleball Court(s), Pool, Recreation Facilities, Security, Tennis Court(s)
Finance and Tax Information
- Home Owners Association Fee Includes: Guard - 24 Hour, Cable TV, Pool, Maintenance Structure, Maintenance Grounds, Maintenance, Private Road, Recreational Facilities, Security
- Home Owners Association Fee: 239.32
- Net Operating Income: 0.00
- Tax Year: 2023
Other Features
- Appliances: Dishwasher, Disposal, Dryer, Microwave, Range, Refrigerator, Washer, Water Filtration System
- Association Name: Evergreen Lifestyles Management
- Association Phone: 863-427-7032
- Country: US
- Interior Features: Ceiling Fans(s), Eat-in Kitchen, High Ceilings, Open Floorplan, Primary Bedroom Main Floor, Solid Wood Cabinets, Stone Counters, Thermostat, Walk-In Closet(s), Window Treatments
- Legal Description: SOLIVITA-PHASE IVC SECTION 1 PB 124 PGS 15-18 LOT 49
- Levels: One
- Area Major: 34759 - Kissimmee / Poinciana
- Occupant Type: Owner
- Parcel Number: 28-27-22-933911-000490
Similar Properties
Nearby Subdivisions
Lake Marion Golf Residence
Poinciana Subdivision Nbrhd 5
Poinciana Vlg 5 Nbhd 1
Solivita
Solivita Ph 5h
Solivita Ph 01
Solivita Ph 01d
Solivita Ph 02a
Solivita Ph 02c
Solivita Ph 02d
Solivita Ph 03a
Solivita Ph 03b
Solivita Ph 04a
Solivita Ph 04b
Solivita Ph 04c Sec 01
Solivita Ph 04c Sec 02
Solivita Ph 06a
Solivita Ph 06b
Solivita Ph 07b2
Solivita Ph 07c
Solivita Ph 1f Un 1
Solivita Ph 1f Un 2
Solivita Ph 1hun 2
Solivita Ph 5a
Solivita Ph 5c
Solivita Ph 5f Un 1
Solivita Ph 7b2
Solivita Ph 7d
Solivita Ph 7e
Solivita Ph 7e Un 1
Solivita Ph 7e Un 2
Solivita Ph 7eun 1
Solivita Ph 7f
Solivita Ph 7g
Solivita Ph 7g Un 2
Solivita Ph 7gun 1
Solivita Ph Iib
Solivita Phase 7a
Tuscany Preserve
Tuscany Preserve Ph 03
Villa 7


