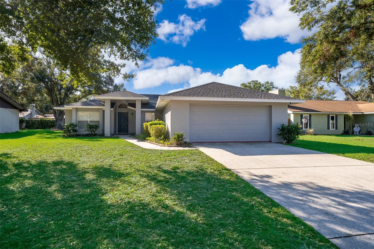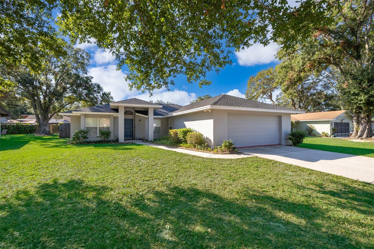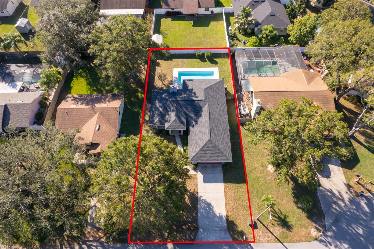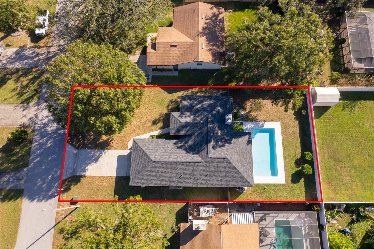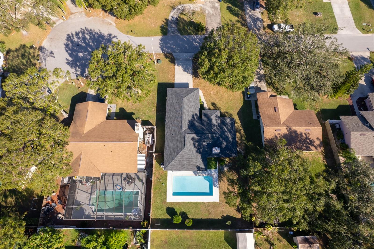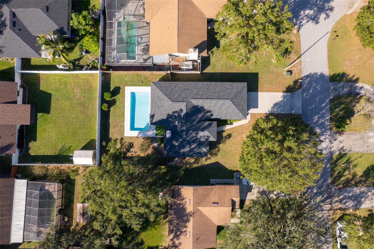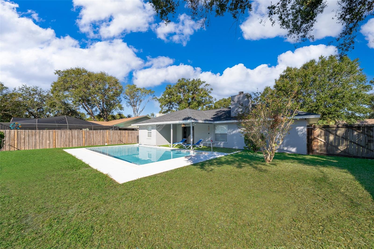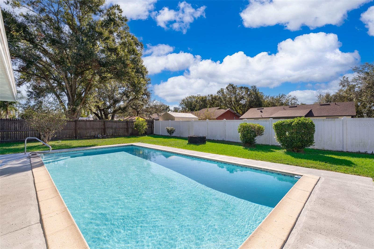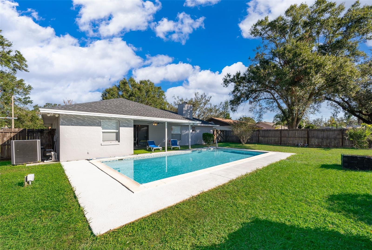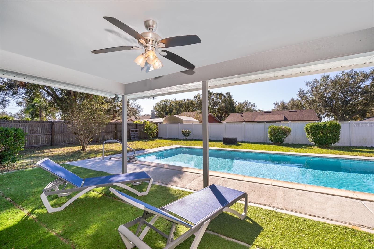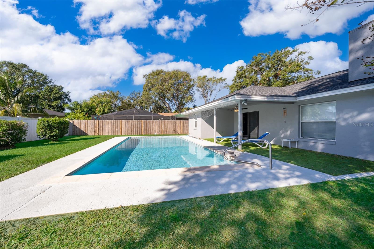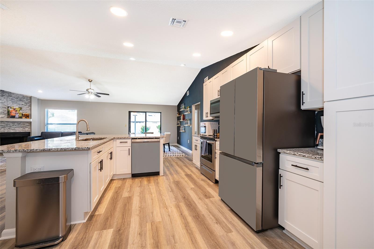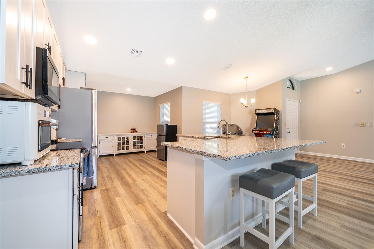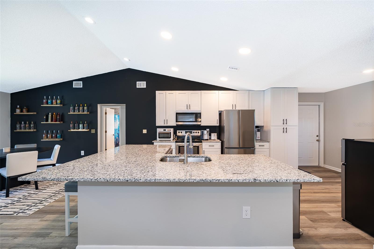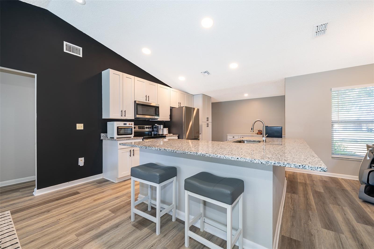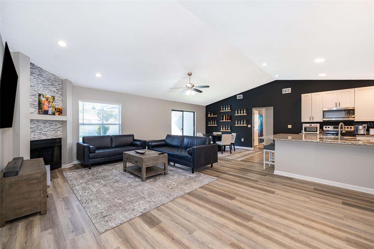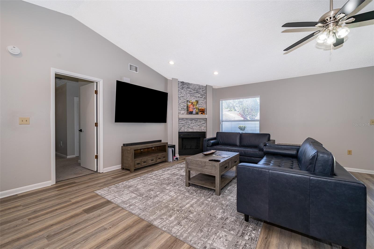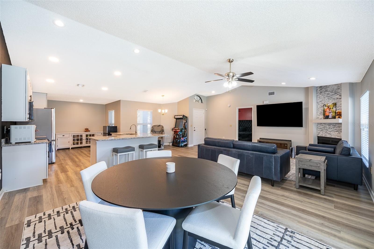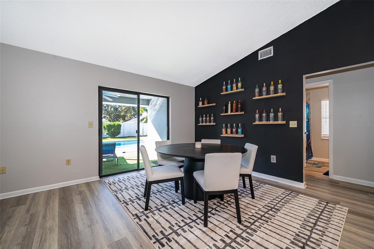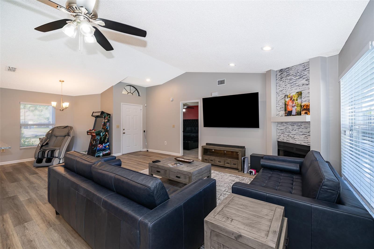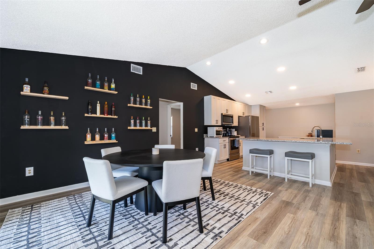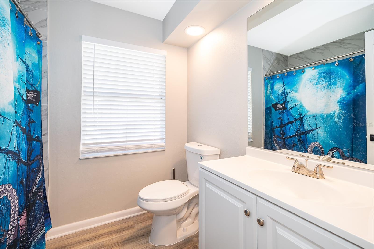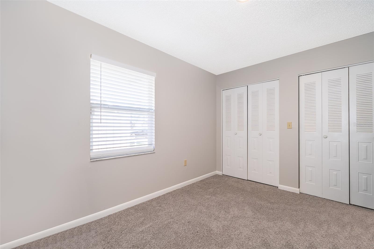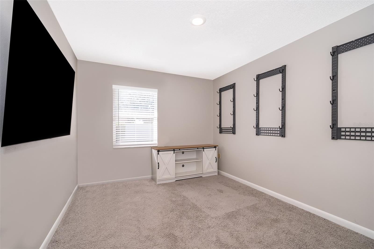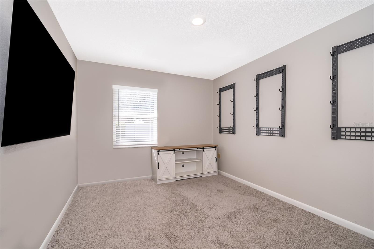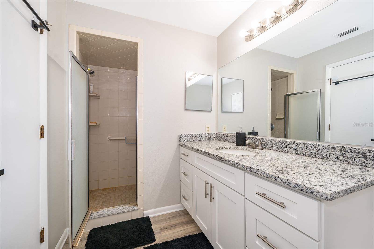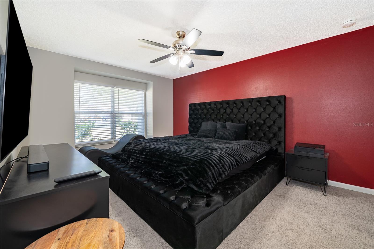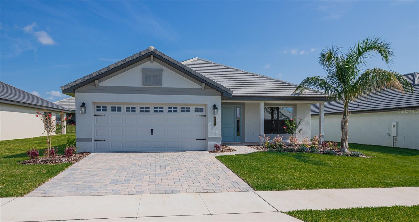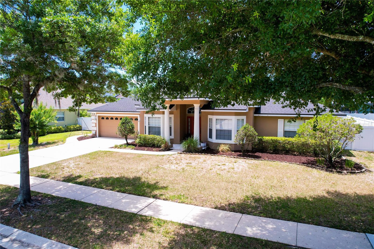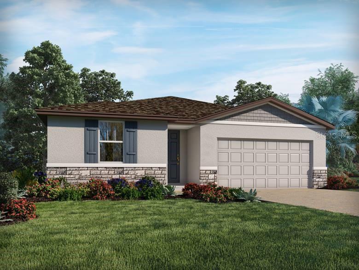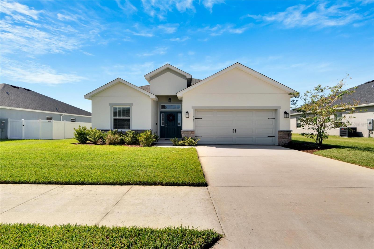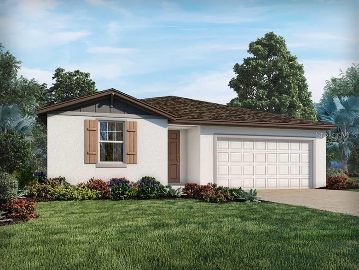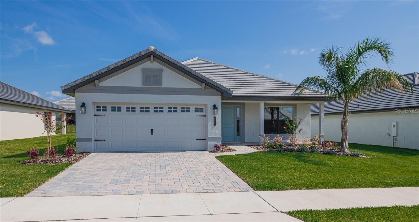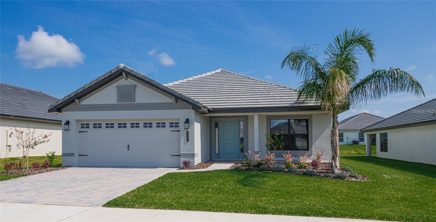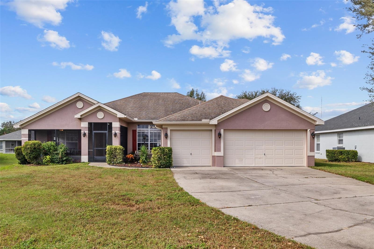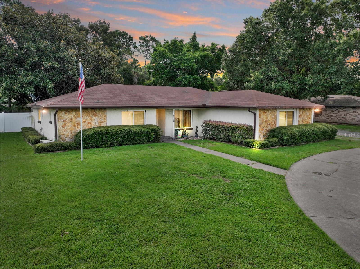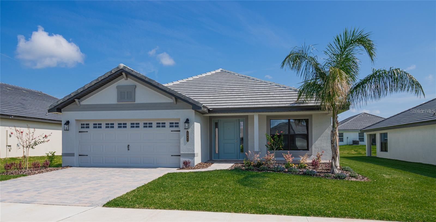111 Keith Court, AUBURNDALE, FL 33823
Property Photos
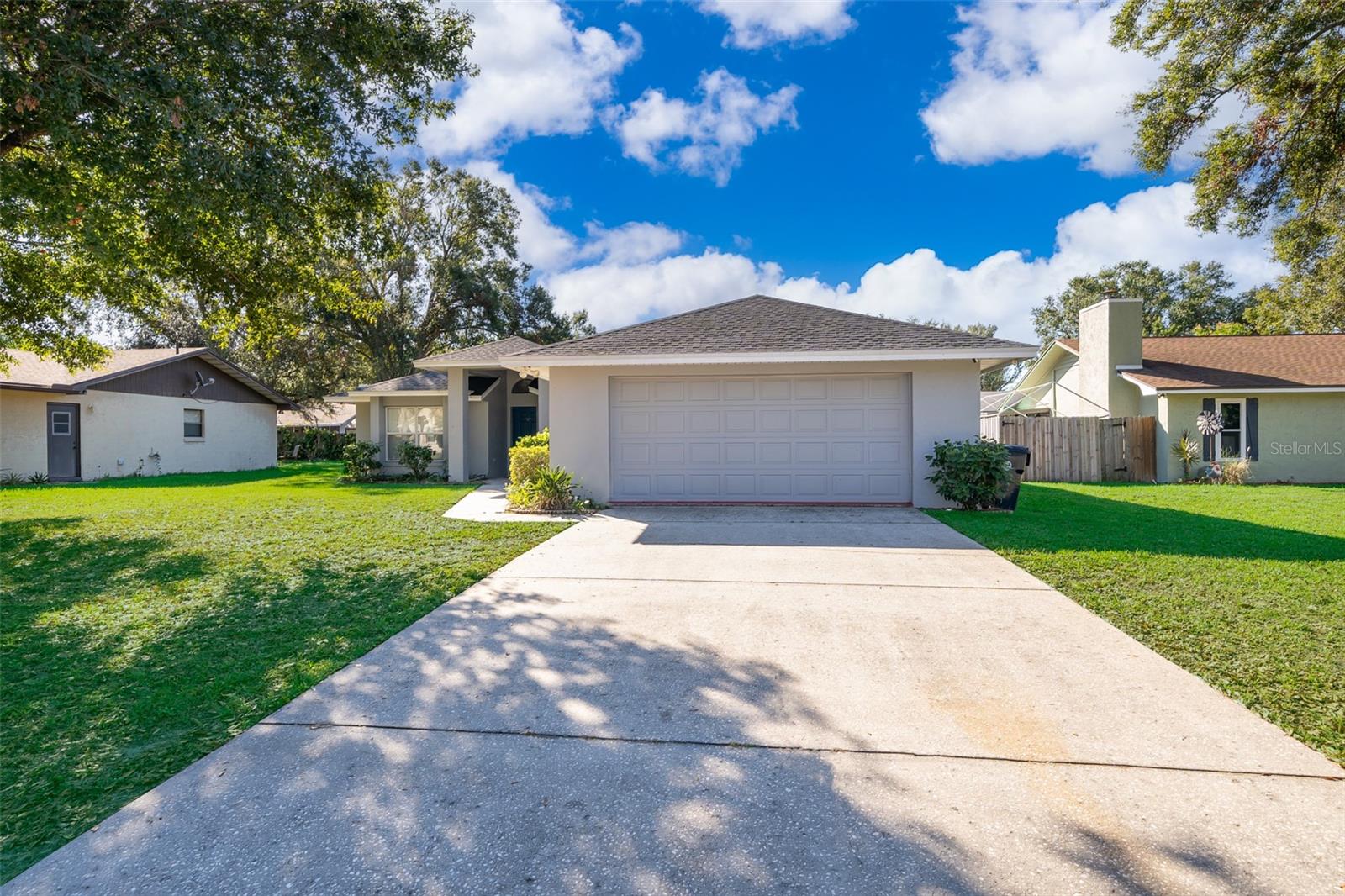
Would you like to sell your home before you purchase this one?
Priced at Only: $379,990
For more Information Call:
Address: 111 Keith Court, AUBURNDALE, FL 33823
Property Location and Similar Properties
- MLS#: O6259245 ( Residential )
- Street Address: 111 Keith Court
- Viewed: 1
- Price: $379,990
- Price sqft: $229
- Waterfront: No
- Year Built: 1987
- Bldg sqft: 1660
- Bedrooms: 3
- Total Baths: 2
- Full Baths: 2
- Garage / Parking Spaces: 2
- Days On Market: 35
- Additional Information
- Geolocation: 28.0933 / -81.7906
- County: POLK
- City: AUBURNDALE
- Zipcode: 33823
- Subdivision: Johnson Heights
- Provided by: REALTY ONE GROUP MVP
- Contact: Chris Soucy
- 800-896-8790

- DMCA Notice
-
DescriptionWelcome to Your Dream Home in Johnson Heights! Step into this beautifully remodeled 3 bedroom, 2 bath POOL home, nestled in the highly sought after community of Johnson Heights. This property is brimming with upgrades and thoughtful touches, making it move in ready for you and your family. From the moment you arrive, youll be captivated by the charming curb appeal, featuring a majestic oak tree, mature landscaping, NEW exterior paint, and a brand new roof. Inside, the home continues to impress with fresh interior paint and NEW luxury vinyl plank flooring throughout, complemented by cozy NEW carpeting in the bedrooms. The refaced fireplace, adorned with modern NEW tile, creates a warm and inviting centerpiece in the living area. The kitchen is a showstopper, boasting NEW shaker style cabinets, sparkling granite countertops, and a suite of NEW stainless steel appliances, including a range, microwave, and dishwasher. Whether youre preparing weeknight dinners or hosting gatherings, this space will inspire your inner chef. The primary suite is a true retreat, featuring dual walk in closets and a fully updated ensuite bath with a NEW granite topped vanity. The second bathroom has also been beautifully upgraded with a NEW tub and tile surround and a stylish NEW vanity. Step outside to your private backyard oasis, complete with a NEWLY resurfaced pool glistening under the sun. The screened porch and fenced yard provide the perfect setting for entertaining guests or enjoying peaceful moments with family. And the best part? Johnson Heights has NO HOA, offering you freedom and flexibility! Conveniently located, this home is less than 10 minutes from I 4 and the Polk Parkway, with easy access to downtown Lakeland, Winter Haven, shopping, dining, and entertainment. Dont miss the opportunity to own this fully upgraded gemschedule your private showing today and start living the lifestyle youve always dreamed of!
Payment Calculator
- Principal & Interest -
- Property Tax $
- Home Insurance $
- HOA Fees $
- Monthly -
Features
Building and Construction
- Covered Spaces: 0.00
- Exterior Features: Lighting
- Flooring: Carpet, Wood
- Living Area: 1660.00
- Roof: Shingle
Garage and Parking
- Garage Spaces: 2.00
Eco-Communities
- Pool Features: In Ground
- Water Source: Public
Utilities
- Carport Spaces: 0.00
- Cooling: Central Air
- Heating: Central
- Sewer: Public Sewer
- Utilities: BB/HS Internet Available, Cable Available, Cable Connected, Electricity Available, Electricity Connected, Fiber Optics
Finance and Tax Information
- Home Owners Association Fee: 0.00
- Net Operating Income: 0.00
- Tax Year: 2023
Other Features
- Appliances: Dishwasher, Disposal, Electric Water Heater, Microwave, Range, Refrigerator
- Country: US
- Interior Features: Eat-in Kitchen, High Ceilings, Open Floorplan, Primary Bedroom Main Floor, Solid Wood Cabinets, Split Bedroom, Stone Counters, Thermostat, Walk-In Closet(s)
- Legal Description: JOHNSON HEIGHTS PB 76 PG 12 LOT 24
- Levels: One
- Area Major: 33823 - Auburndale
- Occupant Type: Vacant
- Parcel Number: 25-27-34-304501-000240
Similar Properties
Nearby Subdivisions
Alberta Park Annex Rep
Alberta Park Sub
Amber Estates Phase Two
Arietta Palms
Atlantic Heights Rep Pt
Auburn Grove Ph I
Auburn Grove Phase I
Auburn Oaks Ph 02
Auburn Preserve
Auburndale
Auburndale Heights
Auburndale Lakeside Park
Auburndale Mancr
Azalea Park
Bennetts Resub
Bentley North
Bentley Oaks
Bergen Pointe Estates Ph 02
Berkely Rdg Ph 2
Berkley Rdg Ph 03
Berkley Rdg Ph 03 Berkley Rid
Berkley Rdg Ph 2
Berkley Reserve Rep
Brookland Park
Cadence Crossing
Carlsbad Heights
Cascara
Classic View Estates
Diamond Ridge
Diamond Ridge 02
Doves View
Edmiston Eslick Add
Enclave At Lake Myrtle
Enclavelk Myrtle
Estates Auburndale
Estates Auburndale Ph 02
Estates Of Auburndale Phase 2
Estatesauburndale
Estatesauburndale Ph 02
Evyln Heights
Fair Haven Estates
First Add
Godfrey Manor
Grove Estates 1st Add
Grove Estates Second Add
Hattie Pointe
Helms John C Al
Hickory Ranch
Hillgrove Subdivision
Hills Arietta
Interlochen Sub
Johnson Heights
Keystone Hills
Kirkland Lake Estates
Lake Tennessee Country Estates
Lake Van Sub
Lake Whistler Estates
Magnolia Estates
Mattie Pointe
Midway Sub
Noxons Sub
Oak Crossing Ph 01
Palmdale Sub
Prestown Sub
Reserve At Van Oaks
Rexanne Sub
Shaddock Estates
Shadow Lawn
Smith J L Sub
St Neots Sub
Summerlake Estates
Sun Acres
Sun Acres Un 1
Sun Acres Un 3
Sunset Park Ext
Triple Lake Sub
Van Lakes
Water Ridge
Water Ridge Sub
Water Ridge Subdivision
Watercrest Estates
Whispering Pines Sub
Whistler Woods


