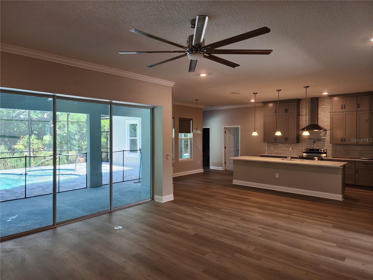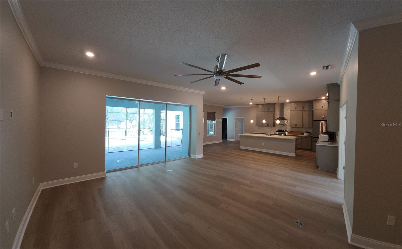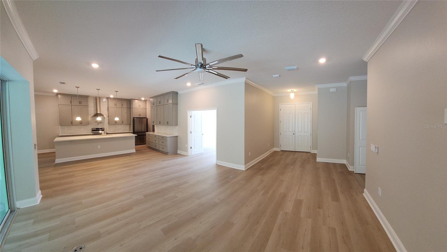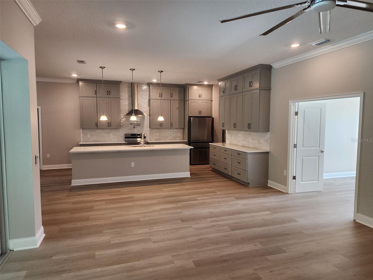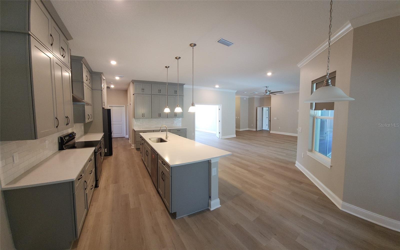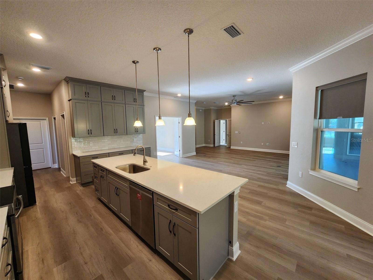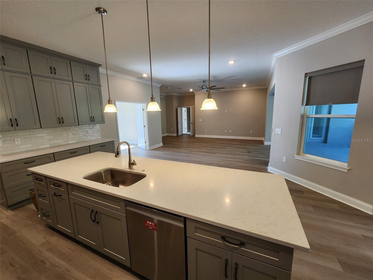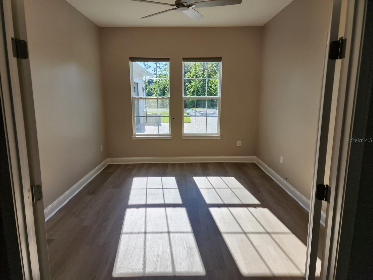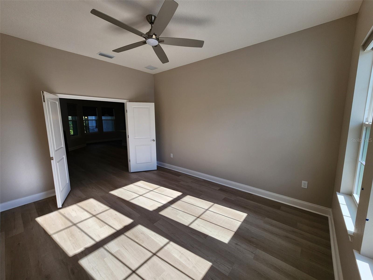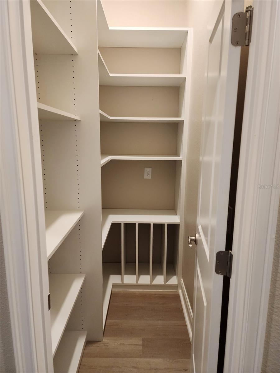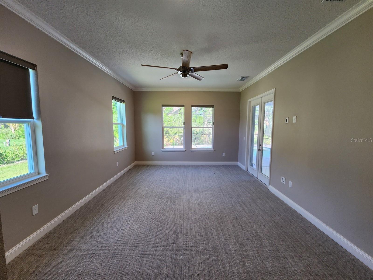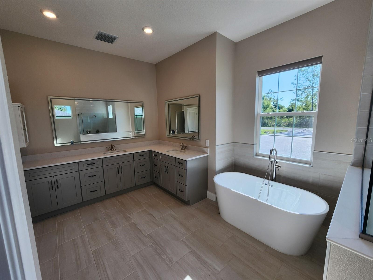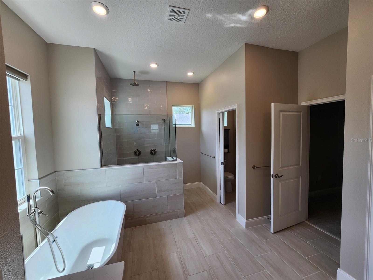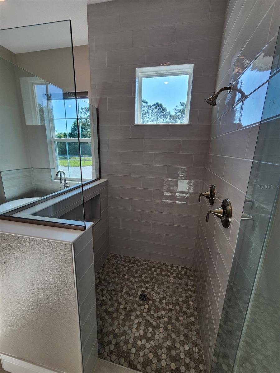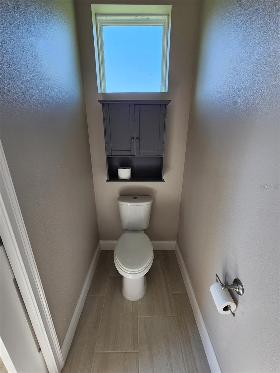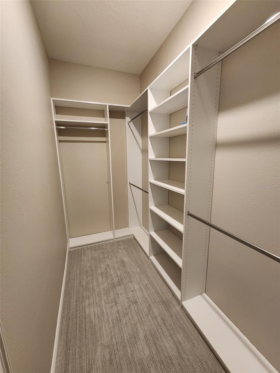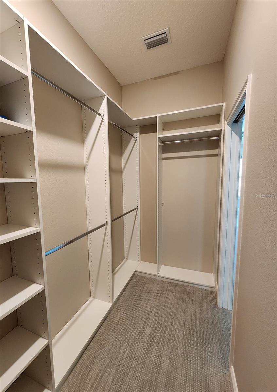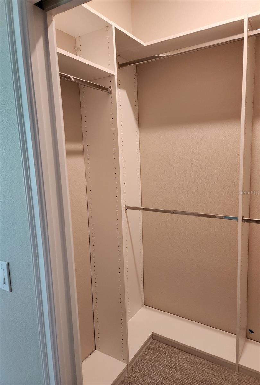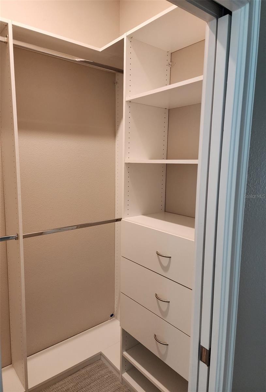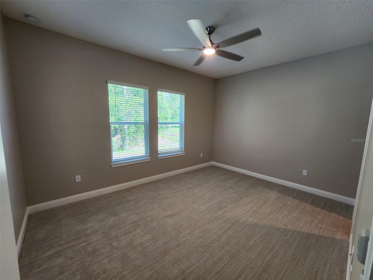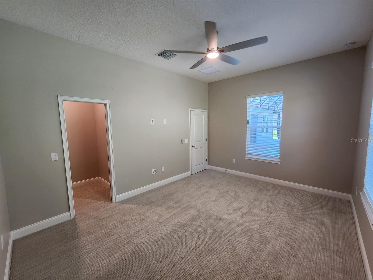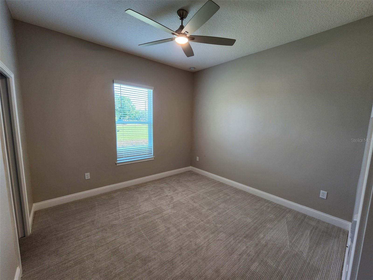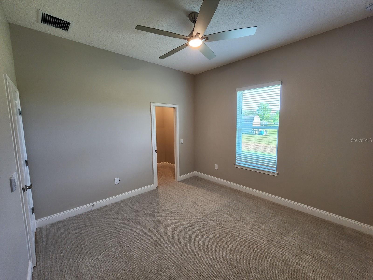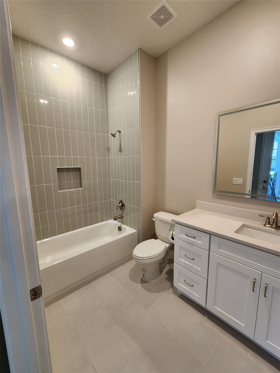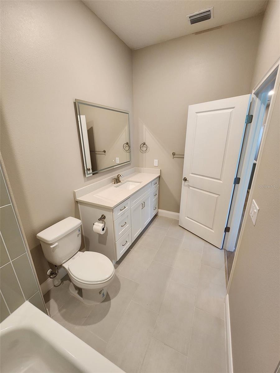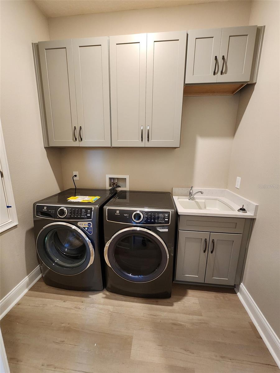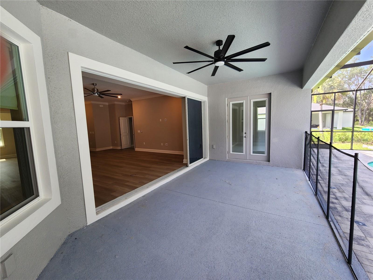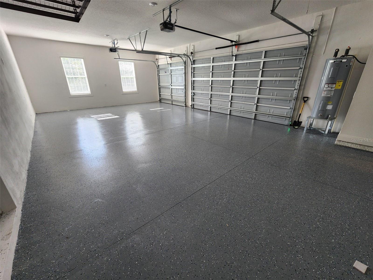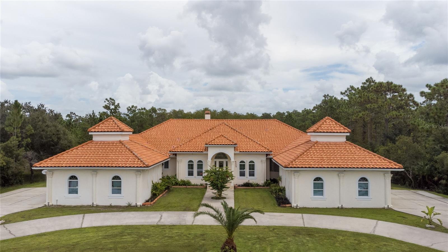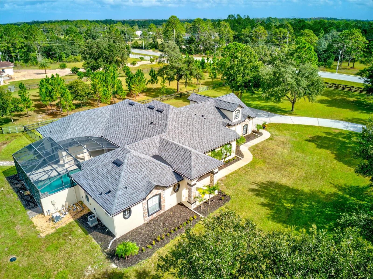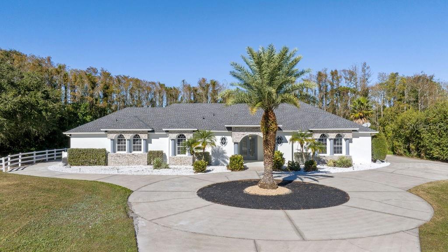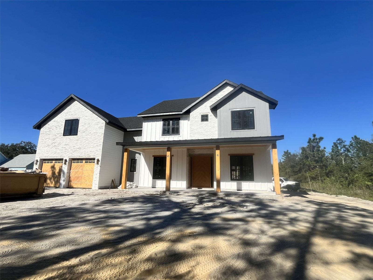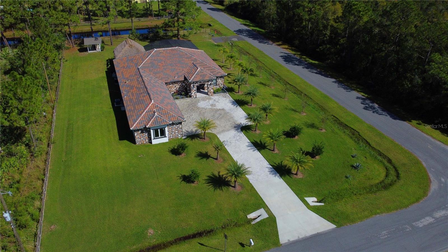0 Oberly Parkway, ORLANDO, FL 32833
Property Photos
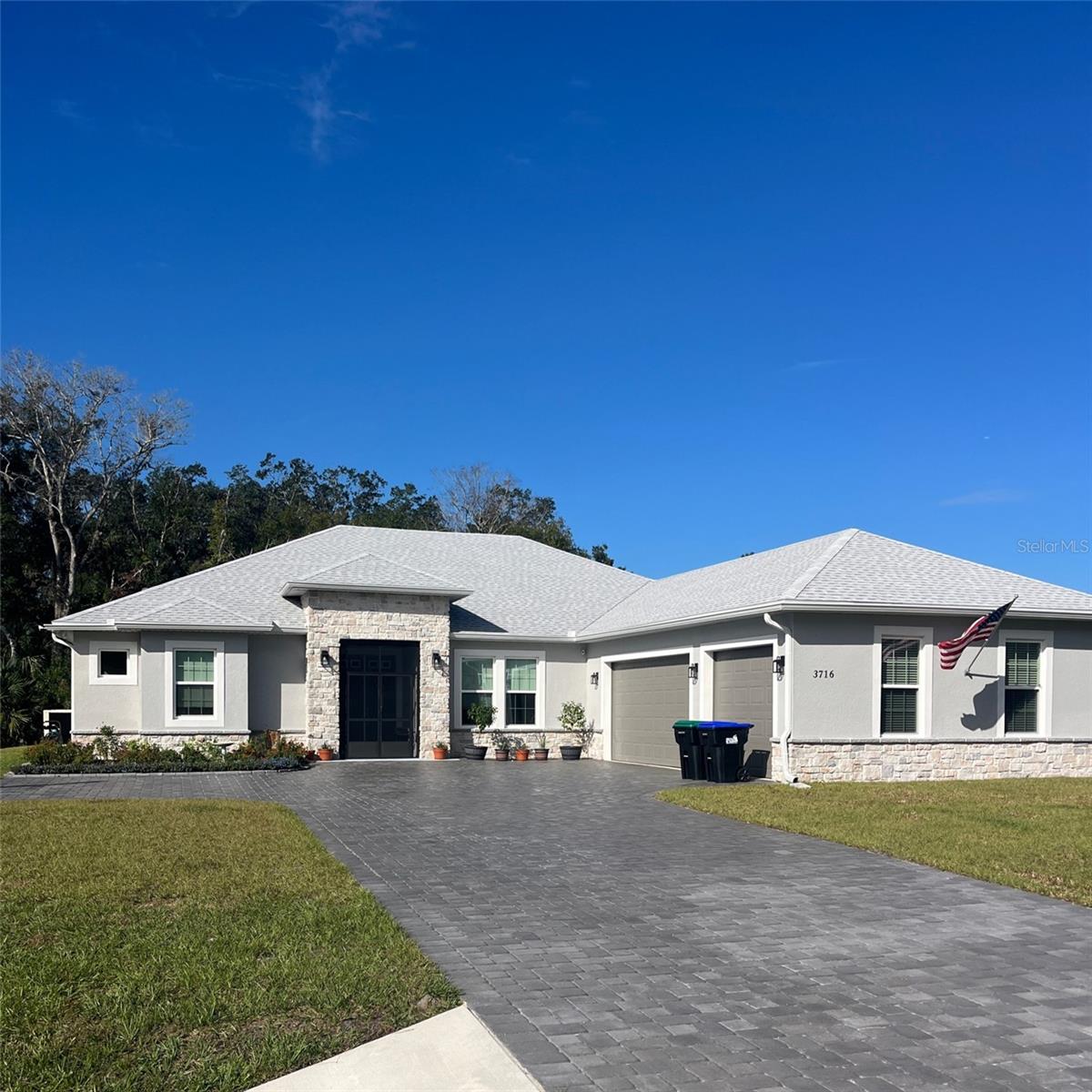
Would you like to sell your home before you purchase this one?
Priced at Only: $1,152,000
For more Information Call:
Address: 0 Oberly Parkway, ORLANDO, FL 32833
Property Location and Similar Properties
- MLS#: O6259855 ( Residential )
- Street Address: 0 Oberly Parkway
- Viewed: 9
- Price: $1,152,000
- Price sqft: $289
- Waterfront: No
- Year Built: 2025
- Bldg sqft: 3980
- Bedrooms: 4
- Total Baths: 3
- Full Baths: 3
- Garage / Parking Spaces: 3
- Days On Market: 22
- Additional Information
- Geolocation: 28.496 / -81.0633
- County: ORANGE
- City: ORLANDO
- Zipcode: 32833
- Subdivision: Wedgefield
- Elementary School: Wedgefield
- Middle School: Wedgefield
- High School: East River High
- Provided by: EXP REALTY LLC
- Contact: Kurt Wettermann
- 407-305-4300

- DMCA Notice
-
DescriptionPre Construction. To be built. ***PRE CONSTRUCTION***TO BE BUILT***. POOL IS INCLUDED WITH CONCEPT AND DETAILS ATTACHED. Construction financing available with AS LOW AS 5% DOWN with our preferred lender. The Villa Verano III Model by Wettermann Homes features an open floor plan, quartz countertops, 42" upper slow close cabinets, slow close cabinet drawers, kitchen tile backsplash, floor to ceiling tile in all bathroom tub and showers, 10 ceilings throughout, 5 1/4 crown molding throughout living, kitchen, and master bedroom, 5 1/4 base molding, your choice of flooring throughout, custom closet organizing system in his and her master walk in closets as well as guest room closets, 16 SEER high efficiency variable speed HVAC system, masonry core fill insulation, Energy Star stainless steel appliances, Energy Star vinyl insulated Low E windows, energy efficient LED lights throughout, water filtration system, epoxied garage floor, Wi Fi enabled thermostat, and full paver driveway. Buyer will be able to select cabinets, flooring, and counters. This model will sit on 3.12 acres with 2.19 acres being buildable uplands, the current proposed site plan is attached for your review. Pictures are of a previous build and are for reference only.
Payment Calculator
- Principal & Interest -
- Property Tax $
- Home Insurance $
- HOA Fees $
- Monthly -
Features
Building and Construction
- Builder Model: Villa Verano III
- Builder Name: Wettermann Homes
- Covered Spaces: 0.00
- Exterior Features: Rain Gutters, Sliding Doors
- Flooring: Other
- Living Area: 2739.00
- Roof: Shingle
Property Information
- Property Condition: Pre-Construction
Land Information
- Lot Features: Paved
School Information
- High School: East River High
- Middle School: Wedgefield
- School Elementary: Wedgefield
Garage and Parking
- Garage Spaces: 3.00
- Open Parking Spaces: 0.00
Eco-Communities
- Green Energy Efficient: Appliances, Insulation, Windows
- Pool Features: Gunite, Heated, In Ground, Lighting
- Water Source: Well, Well Required
Utilities
- Carport Spaces: 0.00
- Cooling: Central Air
- Heating: Electric
- Pets Allowed: Yes
- Sewer: Septic Tank
- Utilities: BB/HS Internet Available, Cable Available, Electricity Connected
Finance and Tax Information
- Home Owners Association Fee: 0.00
- Insurance Expense: 0.00
- Net Operating Income: 0.00
- Other Expense: 0.00
- Tax Year: 2023
Other Features
- Appliances: Dishwasher, Disposal, Electric Water Heater, Microwave, Range, Range Hood, Refrigerator, Water Filtration System
- Country: US
- Interior Features: Ceiling Fans(s), Crown Molding, Open Floorplan, Primary Bedroom Main Floor, Solid Surface Counters, Thermostat, Walk-In Closet(s)
- Legal Description: ROCKET CITY UNIT 2A Z/82 A/K/A CAPE ORLANDO ESTATES UNIT 2A 1855/292 E 127.5 FTOF TRACT 40 & W 75 FT OF TRACT 41
- Levels: One
- Area Major: 32833 - Orlando/Wedgefield/Rocket City/Cape Orland
- Occupant Type: Vacant
- Parcel Number: 13-23-32-7600-00-404
- Style: Florida
- Zoning Code: A-2
Similar Properties


