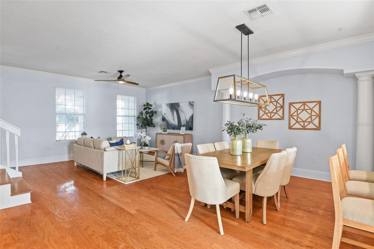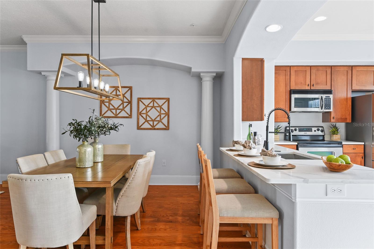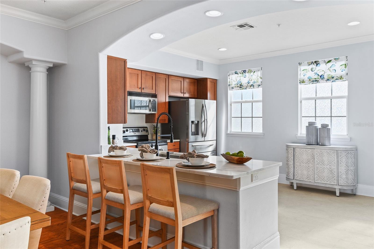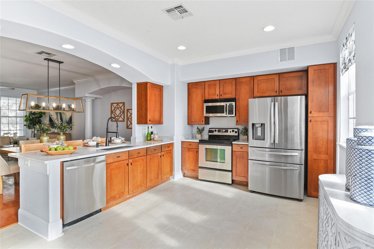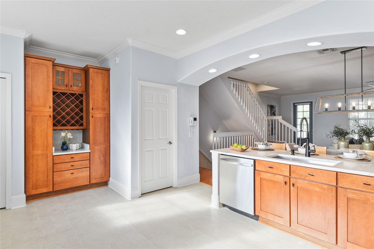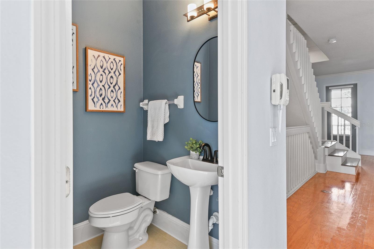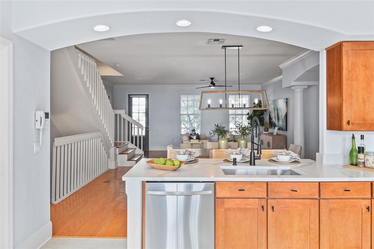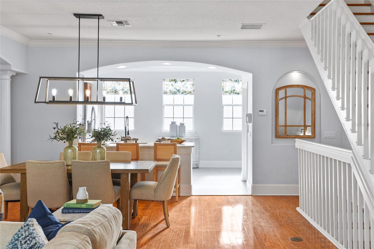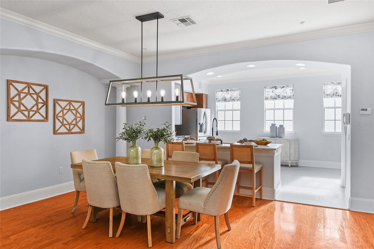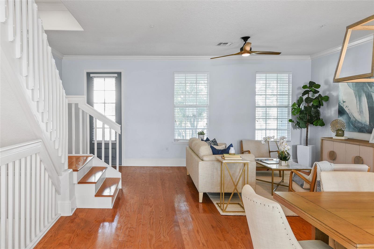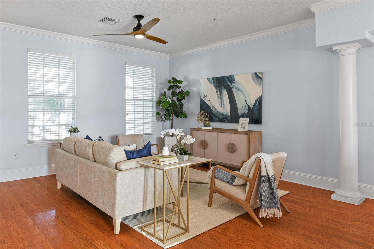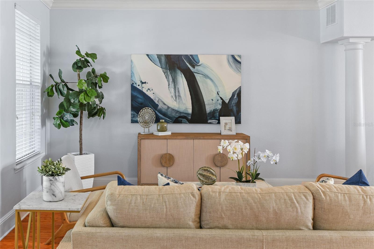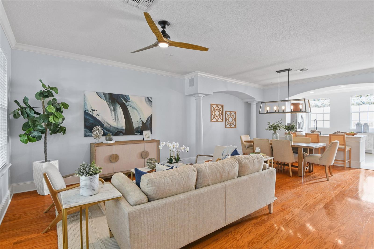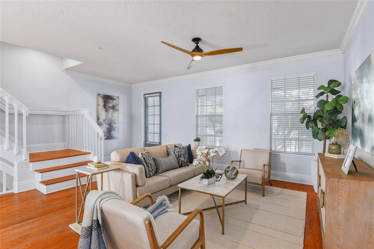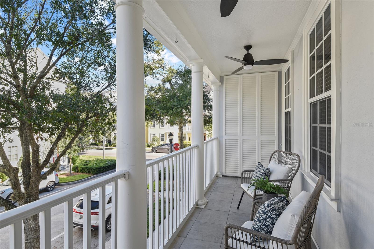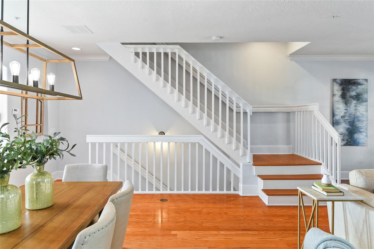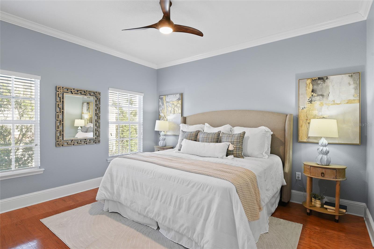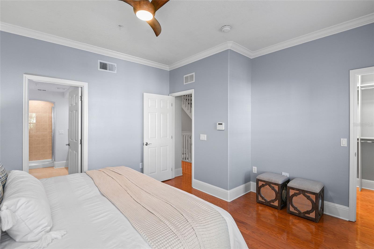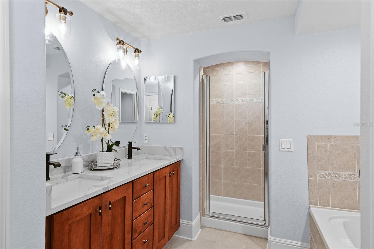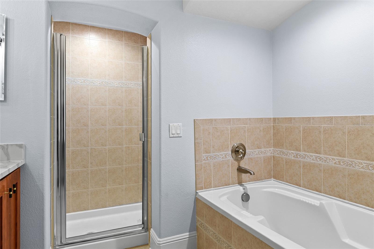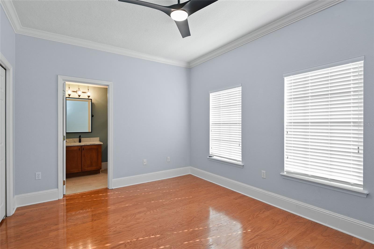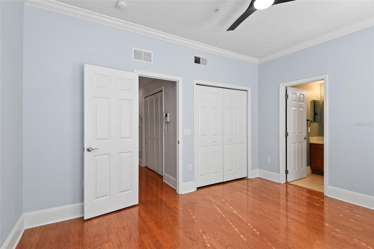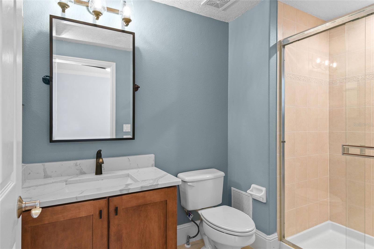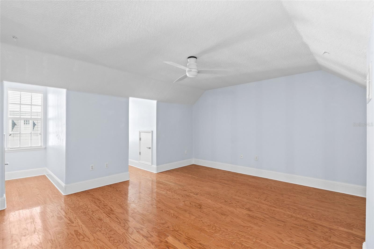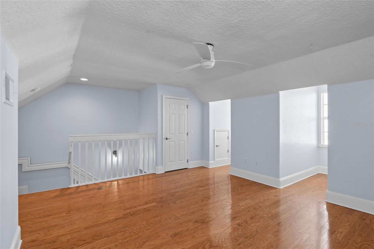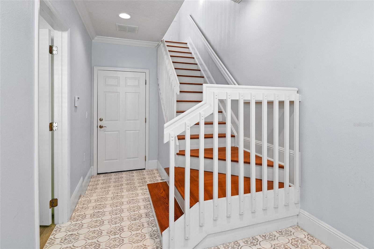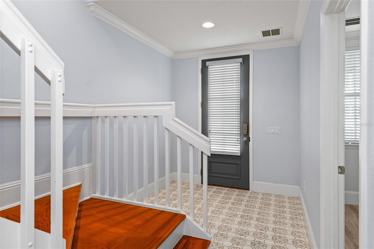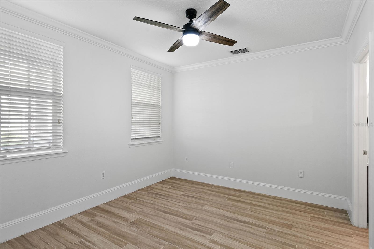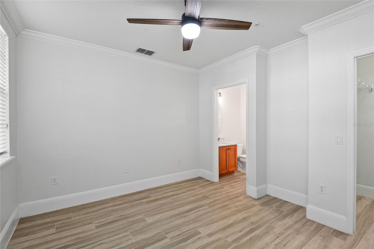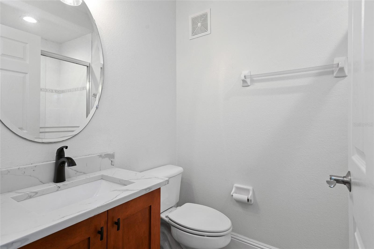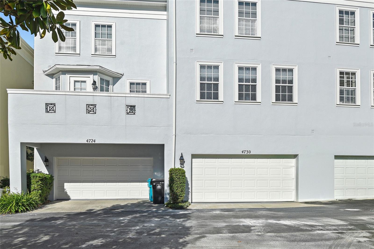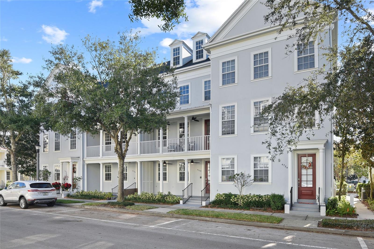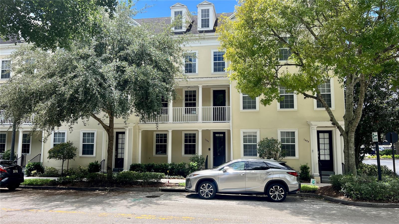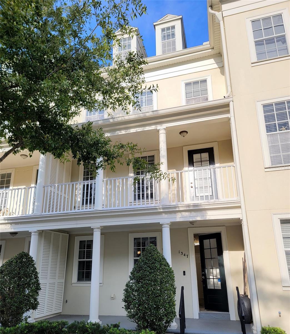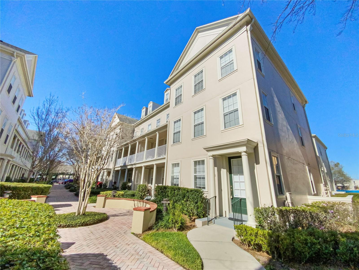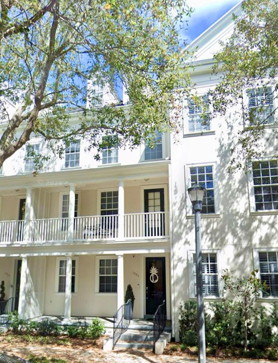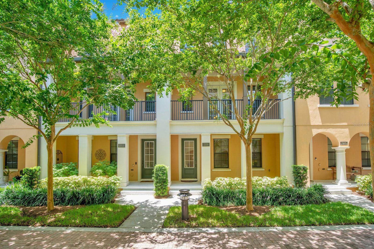4730 Anson Lane, ORLANDO, FL 32814
Property Photos
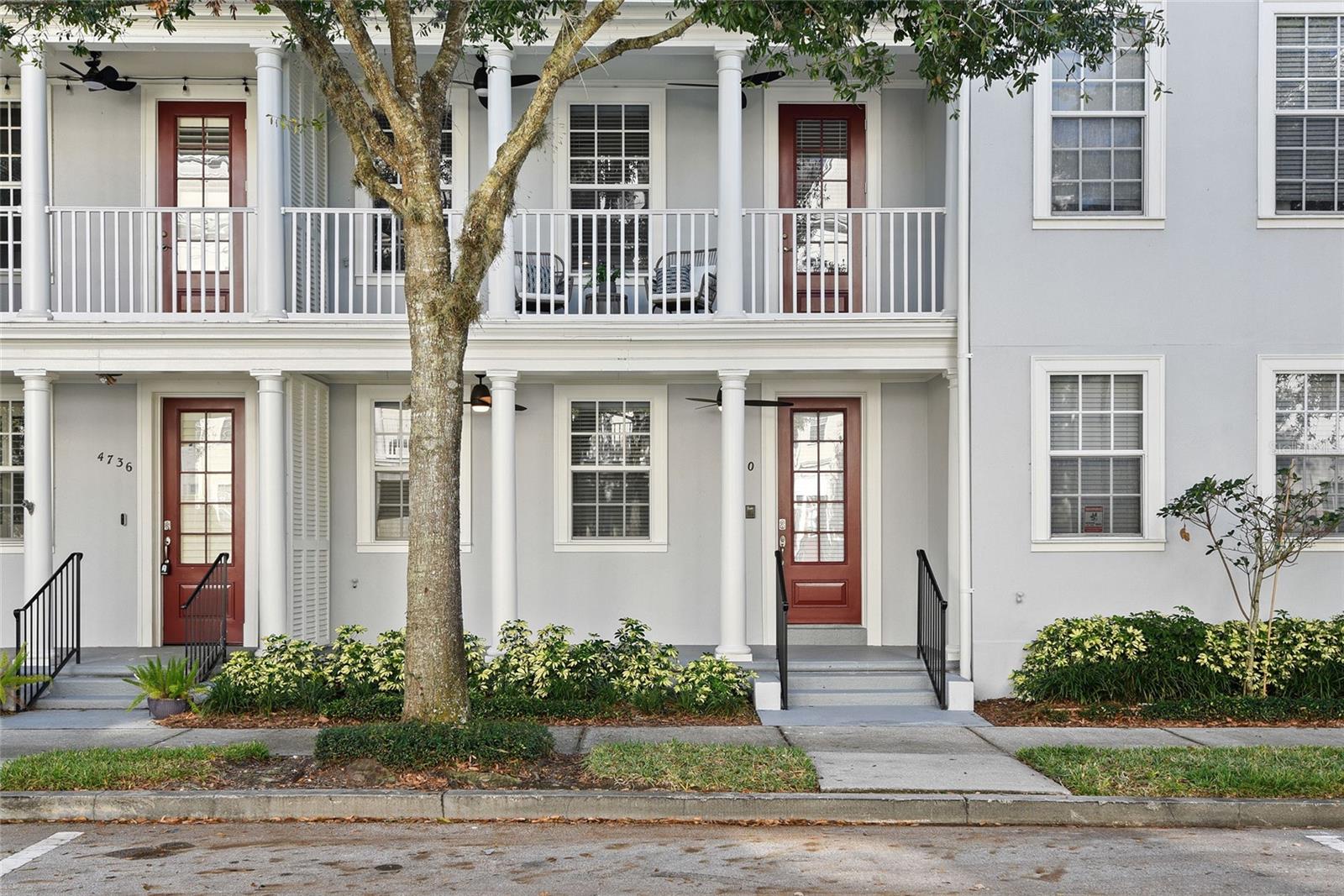
Would you like to sell your home before you purchase this one?
Priced at Only: $660,000
For more Information Call:
Address: 4730 Anson Lane, ORLANDO, FL 32814
Property Location and Similar Properties
- MLS#: O6260980 ( Residential )
- Street Address: 4730 Anson Lane
- Viewed: 3
- Price: $660,000
- Price sqft: $249
- Waterfront: No
- Year Built: 2003
- Bldg sqft: 2646
- Bedrooms: 3
- Total Baths: 4
- Full Baths: 3
- 1/2 Baths: 1
- Garage / Parking Spaces: 2
- Days On Market: 26
- Additional Information
- Geolocation: 28.5647 / -81.3282
- County: ORANGE
- City: ORLANDO
- Zipcode: 32814
- Subdivision: Baldwin Park
- Elementary School: Baldwin Park Elementary
- Middle School: Glenridge Middle
- High School: Winter Park High
- Provided by: COLDWELL BANKER RESIDENTIAL RE
- Contact: Andrew Livingston
- 407-647-1211

- DMCA Notice
-
DescriptionGorgeous updated 3 bedroom 3 1/2 bath, 2321 square feet, Baldwin Park townhome with 4th floor bonus room! Amazing location just steps from restaurants and shops on New Broad street to let you enjoy Baldwin Park to it's fullest. A sought after floor plan with a 4th floor bonus room gives incredible versatility. The additional space can be utilized as a den, office or guest room. Spacious floor plan with living and dining room opening to the kitchen, great for entertaining. Stunning updated kitchen featuring Quartz counters, breakfast bar, coffee station, and stainless steel appliances. Balcony off the living room is perfect for enjoying a morning cup of coffee. Owner's retreat features a large walk in closet, double sinks with quartz counters, garden tub, and walk in shower. Laundry is located near bedrooms for extra convenience. Updates include new Roof (2024), crown molding and new flooring Zoned for A Rated Baldwin Park Elementary, Glenridge Middle and Winter Park High schools! Access to Community pool, playground and fitness center make this a perfect home.
Payment Calculator
- Principal & Interest -
- Property Tax $
- Home Insurance $
- HOA Fees $
- Monthly -
Features
Building and Construction
- Covered Spaces: 0.00
- Exterior Features: Balcony, Sidewalk
- Flooring: Ceramic Tile, Hardwood
- Living Area: 2321.00
- Roof: Shingle
School Information
- High School: Winter Park High
- Middle School: Glenridge Middle
- School Elementary: Baldwin Park Elementary
Garage and Parking
- Garage Spaces: 2.00
- Parking Features: Garage Door Opener, Garage Faces Rear, Ground Level
Eco-Communities
- Water Source: Public
Utilities
- Carport Spaces: 0.00
- Cooling: Central Air
- Heating: Central
- Pets Allowed: Yes
- Sewer: Public Sewer
- Utilities: Electricity Connected, Public, Sewer Connected, Street Lights, Water Connected
Amenities
- Association Amenities: Clubhouse, Fitness Center, Park, Playground, Pool, Trail(s)
Finance and Tax Information
- Home Owners Association Fee Includes: Pool, Escrow Reserves Fund, Insurance, Maintenance Structure, Maintenance Grounds, Maintenance, Recreational Facilities
- Home Owners Association Fee: 662.00
- Net Operating Income: 0.00
- Tax Year: 2023
Other Features
- Appliances: Dishwasher, Disposal, Dryer, Electric Water Heater, Exhaust Fan, Microwave, Range, Refrigerator
- Association Name: Stacey Fryrear
- Association Phone: 407-740-5838
- Country: US
- Furnished: Unfurnished
- Interior Features: Ceiling Fans(s), Crown Molding, Eat-in Kitchen, Kitchen/Family Room Combo, Open Floorplan, PrimaryBedroom Upstairs, Solid Surface Counters, Solid Wood Cabinets, Walk-In Closet(s), Window Treatments
- Legal Description: BALDWIN PARK UNIT 3 52/103 LOT 439
- Levels: Three Or More
- Area Major: 32814 - Orlando
- Occupant Type: Vacant
- Parcel Number: 17-22-30-0523-04-390
- Zoning Code: PD
Similar Properties
Nearby Subdivisions


