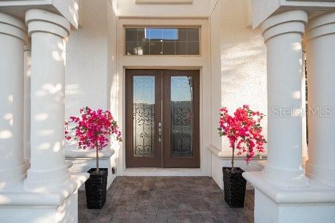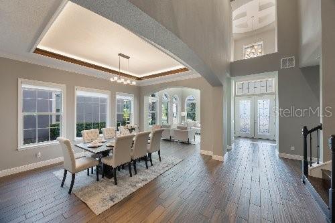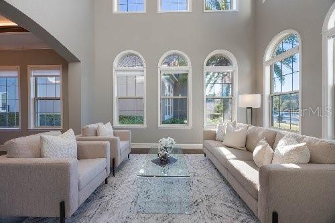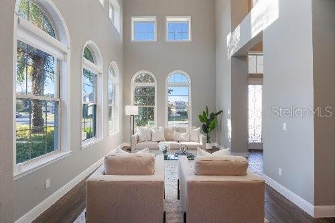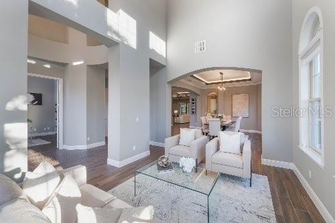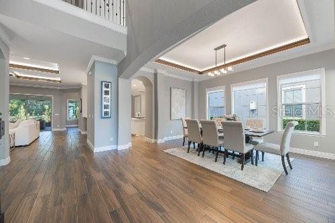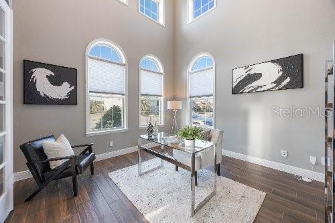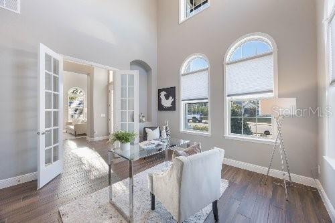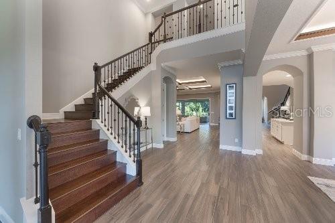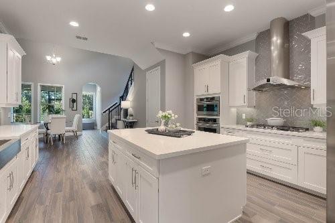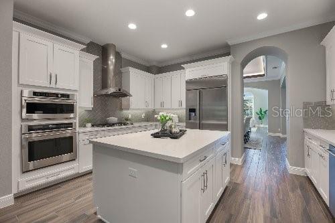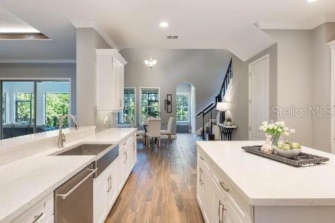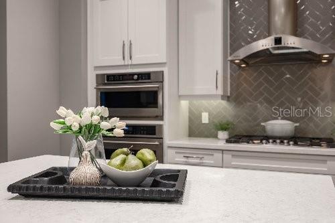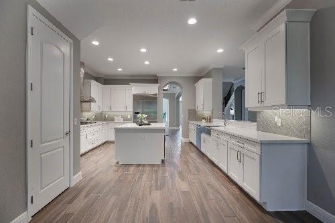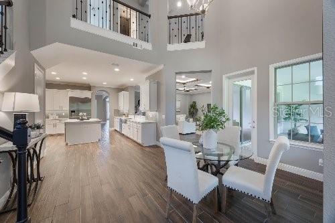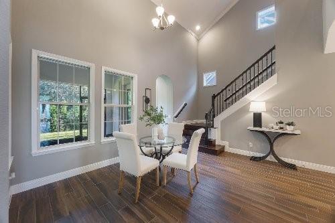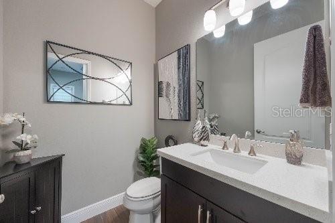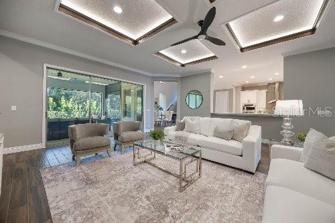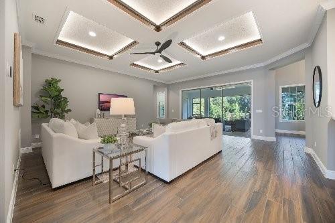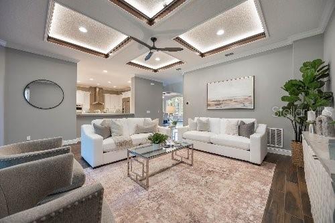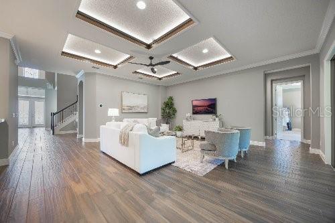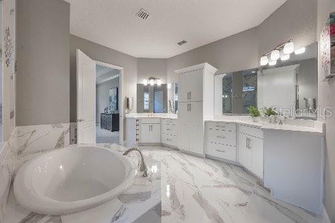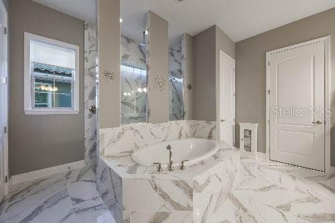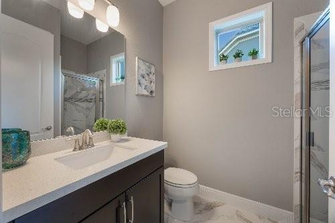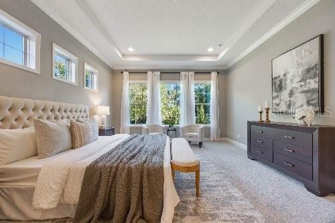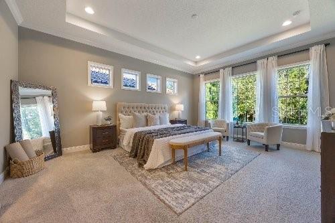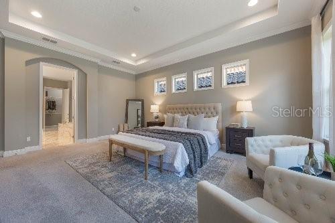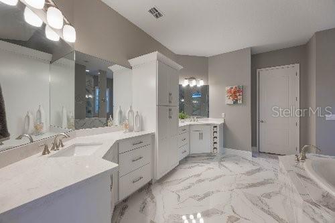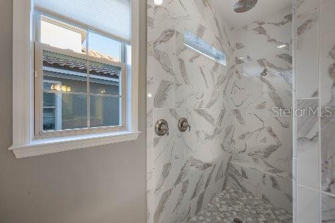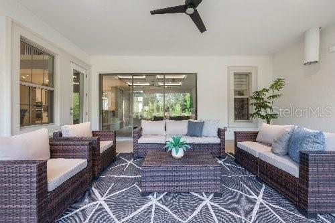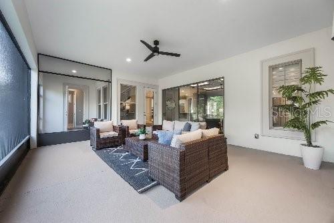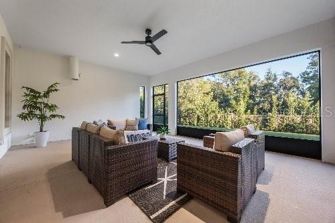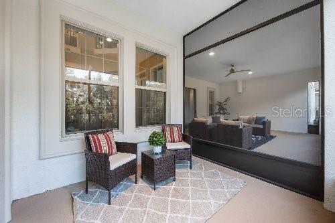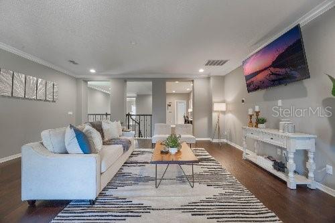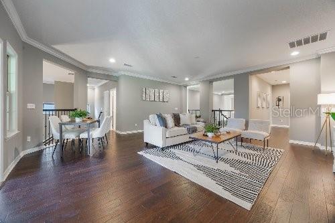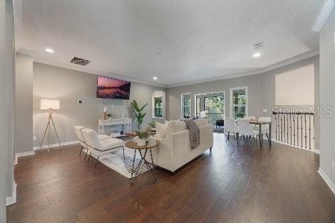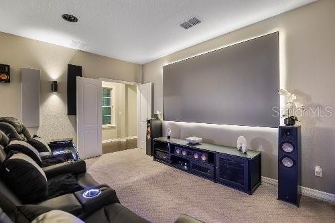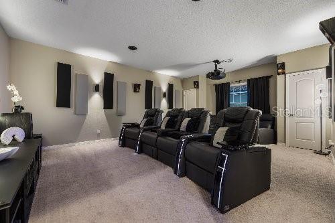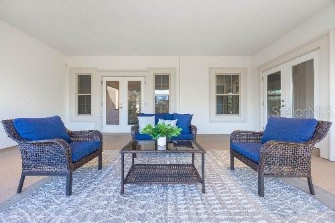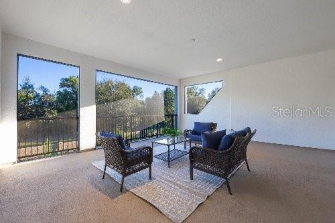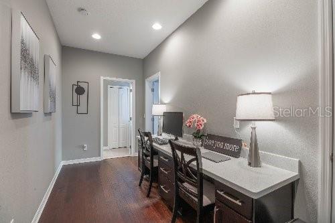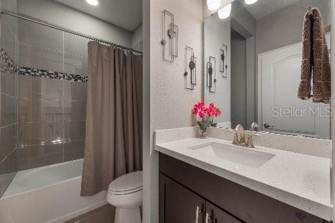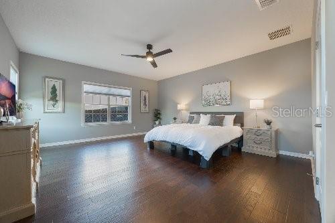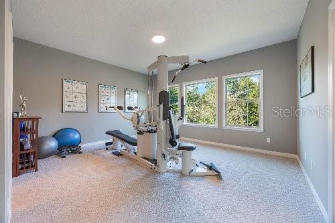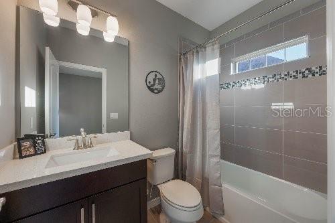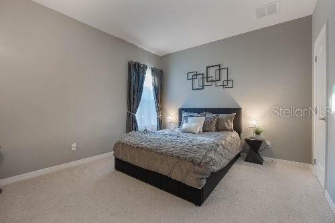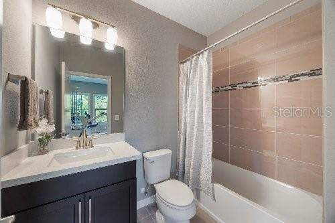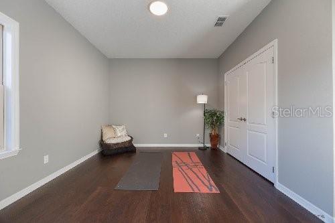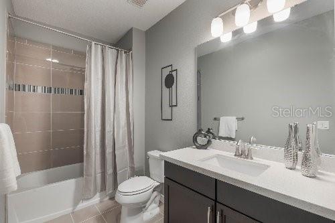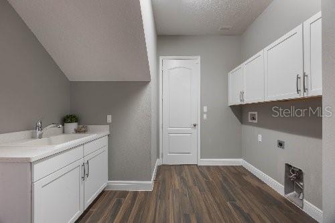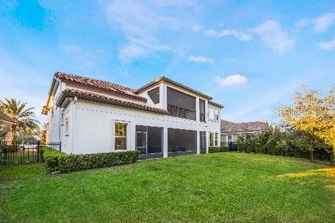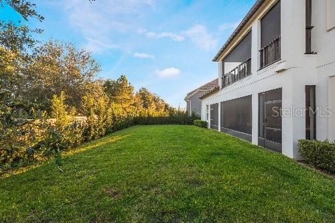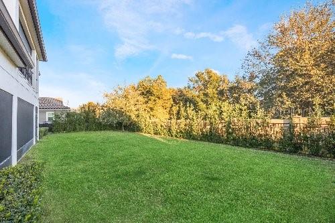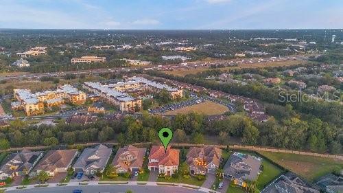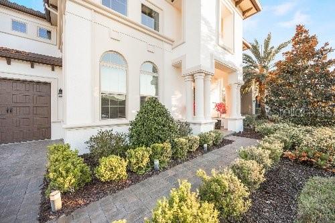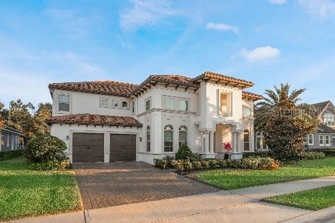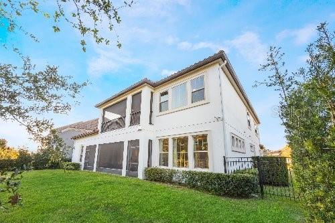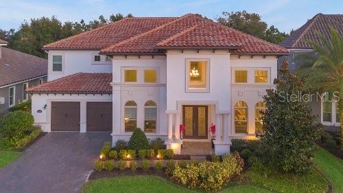3867 Grassland Loop, LAKE MARY, FL 32746
Property Photos
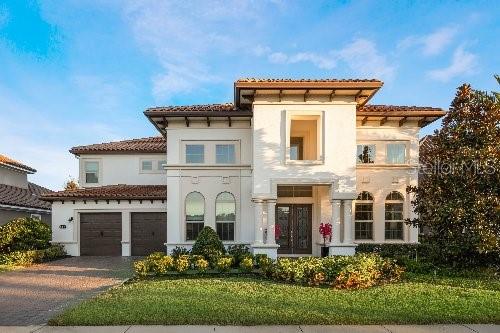
Would you like to sell your home before you purchase this one?
Priced at Only: $1,865,000
For more Information Call:
Address: 3867 Grassland Loop, LAKE MARY, FL 32746
Property Location and Similar Properties






- MLS#: O6263175 ( Residential )
- Street Address: 3867 Grassland Loop
- Viewed: 289
- Price: $1,865,000
- Price sqft: $265
- Waterfront: No
- Year Built: 2018
- Bldg sqft: 7040
- Bedrooms: 5
- Total Baths: 7
- Full Baths: 6
- 1/2 Baths: 1
- Garage / Parking Spaces: 2
- Days On Market: 115
- Additional Information
- Geolocation: 28.7487 / -81.3702
- County: SEMINOLE
- City: LAKE MARY
- Zipcode: 32746
- Subdivision: Steeple Chase Rep 2b
- Elementary School: Woodlands Elementary
- Middle School: Markham Woods Middle
- High School: Lake Mary High
- Provided by: CHARLES RUTENBERG REALTY ORLANDO
- Contact: Kathy Stoner
- 407-622-2122

- DMCA Notice
Description
This exquisite Taylor Morrison built home in the exclusive gated community of Steeple Chase, offers a luxurious living experience with a well designed floorplan for both comfort and style. The home features a dedicated office, a spacious game room, a well equipped theater room, and an oversized balcony and lanai. As a smart home, it comes fully equipped with an EV charger, a Ring security system, smart lighting, Cat 6 Ethernet ports, and app enabled garage doors for added convenience and security.
The open and airy design of the home blends formal and casual areas with modern day comforts. The chef inspired kitchen is a highlight, featuring luxurious Calacatta quartz countertops, solid wood cabinets, Monogram appliances, and a vented hood with designer tile extending to the ceiling. A natural gas cooktop and a large island provide the perfect space for both cooking and entertaining, while the walk in pantry and inviting dinette area offer added functionality. Owners will also enjoy the benefits of a whole house water purification system. The family room opens seamlessly to the screened lanai and private backyard, creating the ideal space for relaxing or hosting guests.
Upon entering the grand foyer, you'll be captivated by the soaring 21 foot ceilings in the living room, where abundant natural light floods the space. The private primary suite, conveniently located on the first floor, offers a tranquil retreat with an expansive walk in closet, a jetted tub, a separate shower, and luxurious finishes such as coffered ceilings and architectural details. Upstairs, the home continues to impress with a four way split of secondary bedrooms, each with ensuite bathrooms and walk in closets. At the heart of the second floor is a large game room, offering ample space for fun and entertainment. French doors lead to the open air balcony, providing sweeping views and an abundance of natural light. Finishing out the upstairs space is a built in study area with space for at least two.
The theater room, located on the second level, is designed for spectacular movie nights with a 120 4K HDR screen, 9.1 Atmos sound, and theater seating with feedback, making it an ideal space for friends and family to gather. Additional features of the home include top rated schools in the area, easy access to major highways such as I 4, 417, and 429, and proximity to world class golf, tennis, dining, shopping, and hospitals. Private access to the Seminole County Trail adds a bonus for outdoor enthusiasts.
This magnificent home must be seen in person to be truly appreciated. Schedule a showing today to experience all the luxurious features and exceptional living spaces it has to offer.
Description
This exquisite Taylor Morrison built home in the exclusive gated community of Steeple Chase, offers a luxurious living experience with a well designed floorplan for both comfort and style. The home features a dedicated office, a spacious game room, a well equipped theater room, and an oversized balcony and lanai. As a smart home, it comes fully equipped with an EV charger, a Ring security system, smart lighting, Cat 6 Ethernet ports, and app enabled garage doors for added convenience and security.
The open and airy design of the home blends formal and casual areas with modern day comforts. The chef inspired kitchen is a highlight, featuring luxurious Calacatta quartz countertops, solid wood cabinets, Monogram appliances, and a vented hood with designer tile extending to the ceiling. A natural gas cooktop and a large island provide the perfect space for both cooking and entertaining, while the walk in pantry and inviting dinette area offer added functionality. Owners will also enjoy the benefits of a whole house water purification system. The family room opens seamlessly to the screened lanai and private backyard, creating the ideal space for relaxing or hosting guests.
Upon entering the grand foyer, you'll be captivated by the soaring 21 foot ceilings in the living room, where abundant natural light floods the space. The private primary suite, conveniently located on the first floor, offers a tranquil retreat with an expansive walk in closet, a jetted tub, a separate shower, and luxurious finishes such as coffered ceilings and architectural details. Upstairs, the home continues to impress with a four way split of secondary bedrooms, each with ensuite bathrooms and walk in closets. At the heart of the second floor is a large game room, offering ample space for fun and entertainment. French doors lead to the open air balcony, providing sweeping views and an abundance of natural light. Finishing out the upstairs space is a built in study area with space for at least two.
The theater room, located on the second level, is designed for spectacular movie nights with a 120 4K HDR screen, 9.1 Atmos sound, and theater seating with feedback, making it an ideal space for friends and family to gather. Additional features of the home include top rated schools in the area, easy access to major highways such as I 4, 417, and 429, and proximity to world class golf, tennis, dining, shopping, and hospitals. Private access to the Seminole County Trail adds a bonus for outdoor enthusiasts.
This magnificent home must be seen in person to be truly appreciated. Schedule a showing today to experience all the luxurious features and exceptional living spaces it has to offer.
Payment Calculator
- Principal & Interest -
- Property Tax $
- Home Insurance $
- HOA Fees $
- Monthly -
For a Fast & FREE Mortgage Pre-Approval Apply Now
Apply Now
 Apply Now
Apply NowFeatures
Building and Construction
- Builder Model: Treviso
- Builder Name: Taylor Morrison
- Covered Spaces: 0.00
- Exterior Features: Irrigation System, Lighting, Rain Gutters, Sidewalk
- Fencing: Fenced
- Flooring: Hardwood, Tile
- Living Area: 5601.00
- Roof: Tile
Property Information
- Property Condition: Completed
Land Information
- Lot Features: Landscaped, Sidewalk, Paved, Private
School Information
- High School: Lake Mary High
- Middle School: Markham Woods Middle
- School Elementary: Woodlands Elementary
Garage and Parking
- Garage Spaces: 2.00
- Open Parking Spaces: 0.00
- Parking Features: Electric Vehicle Charging Station(s), Garage Door Opener
Eco-Communities
- Water Source: Public
Utilities
- Carport Spaces: 0.00
- Cooling: Central Air, Zoned
- Heating: Central
- Pets Allowed: Yes
- Sewer: Public Sewer
- Utilities: Electricity Connected, Natural Gas Connected, Public, Street Lights, Underground Utilities, Water Connected
Amenities
- Association Amenities: Other
Finance and Tax Information
- Home Owners Association Fee: 220.00
- Insurance Expense: 0.00
- Net Operating Income: 0.00
- Other Expense: 0.00
- Tax Year: 2023
Other Features
- Appliances: Built-In Oven, Cooktop, Dishwasher, Disposal, Microwave, Refrigerator, Tankless Water Heater, Water Filtration System, Water Purifier
- Association Name: Marlo Sanders Sentry Management
- Association Phone: 407-788-6700
- Country: US
- Interior Features: Cathedral Ceiling(s), Coffered Ceiling(s), Crown Molding, Eat-in Kitchen, High Ceilings, Kitchen/Family Room Combo, Living Room/Dining Room Combo, Open Floorplan, Primary Bedroom Main Floor, Smart Home, Solid Surface Counters, Solid Wood Cabinets, Split Bedroom, Stone Counters, Walk-In Closet(s), Window Treatments
- Legal Description: LOT 50 STEEPLE CHASE REPLAT 2B PLAT BOOK 82 PAGES 23-24
- Levels: Two
- Area Major: 32746 - Lake Mary / Heathrow
- Occupant Type: Owner
- Parcel Number: 13-20-29-517-0000-0500
- Views: 289
- Zoning Code: R-1
Nearby Subdivisions
Brampton Cove
Breckenridge Heights
Bristol Park
Cardinal Oaks
Carisbrooke
Chase Groves
Chestnut Hill
Colony Cove
Country Downs Ph 2
Crestwood Estates
Crystal Lake Winter Homes
Eagles Crossing
Egrets Landing
Evansdale
Fontaine
Fountain Parke At Lake Mary Ph
Greenwood Lakes
Griffin Park
Hampton Park
Hanover Woods
Heathrow
Heathrow Brookhaven
Heathrow Keenwicke
Heathrow Lexington Green
Heathrow Breckenridge Heights
Heathrow Woods
Hills Of Lake Mary Ph 2
Hills Of Lake Mary Ph 4
Island Club
Keenwicke
Lake Emma Sound
Lake Mary Woods Ph 4
Lakeview Village
Lakewood At The Crossings
Magnolia Plantation
Magnolia Plantation Ph 3
Markham Oaks
Reserve At Heathrow
Reserve At Lake Mary
Reserve At The Crossings Ph 2
Seays Sub
Silver Lakes East At The Cross
Silver Lakes West At The Cross
Springhurst Park
Steeple Chase
Steeple Chase Rep 2b
Steeple Chase Rep F
Stratton Hill
Timacuan
Volchko Sub Rep
Waterside
Wembley Park
Whippoorwill Glen Rep
Woldunn Rep



