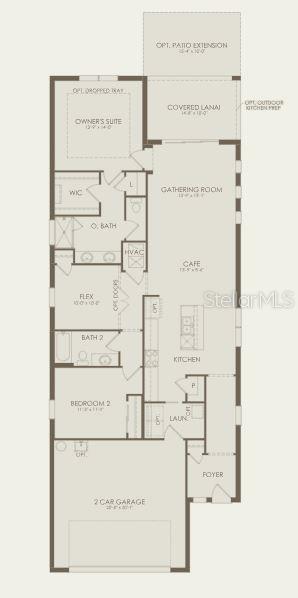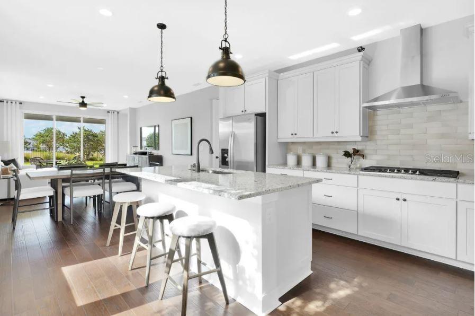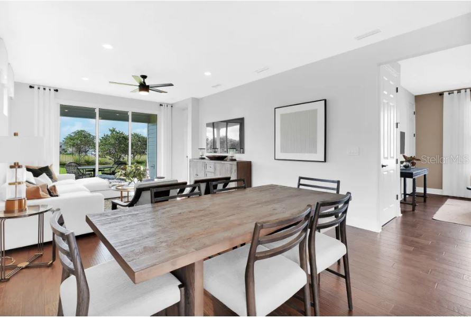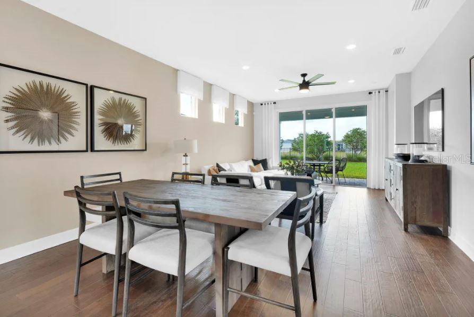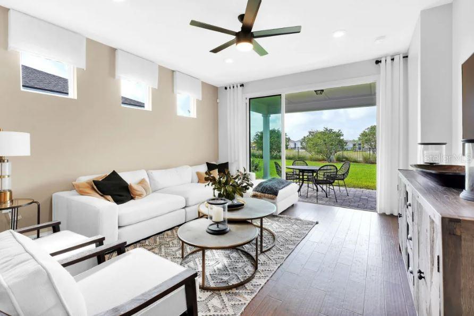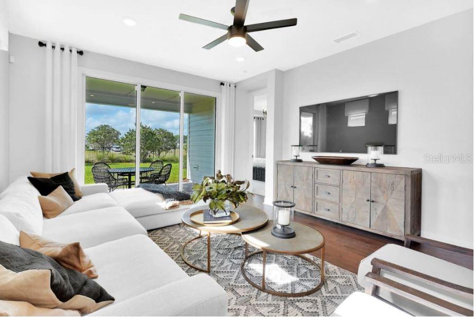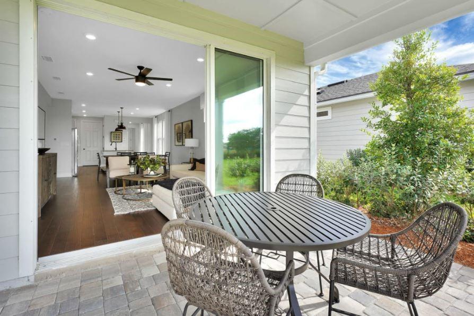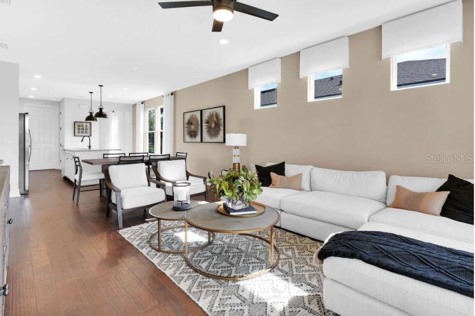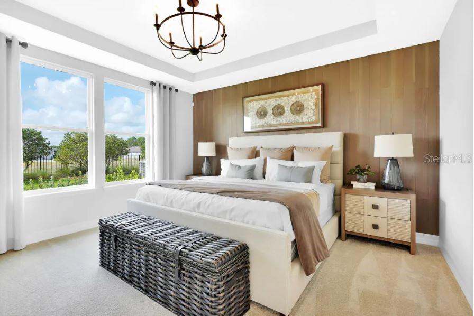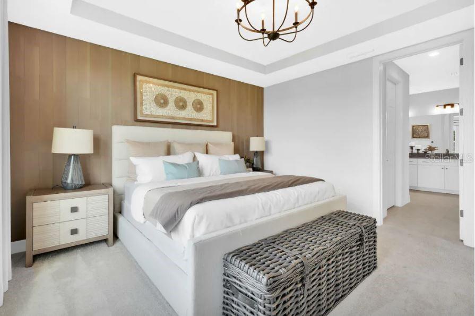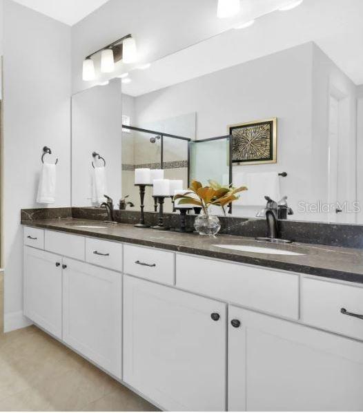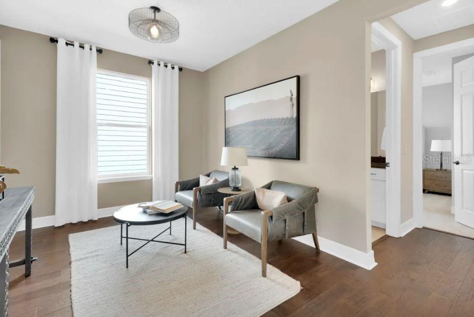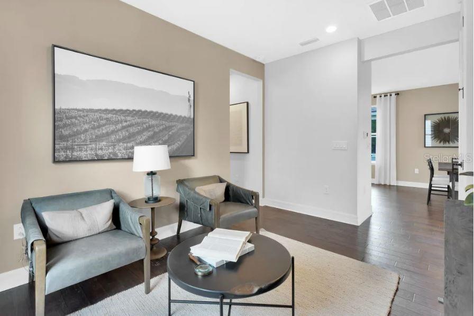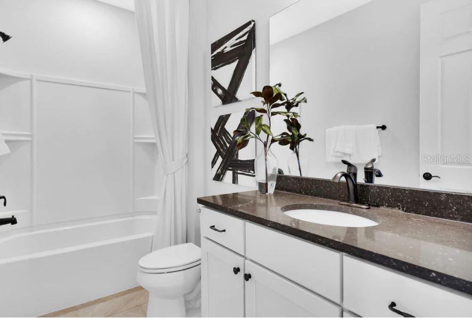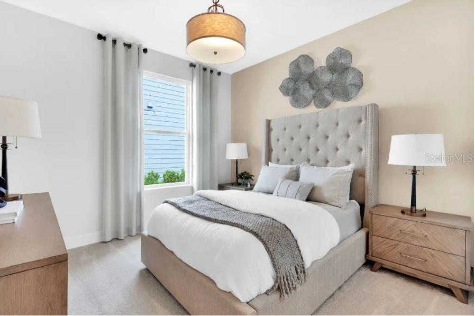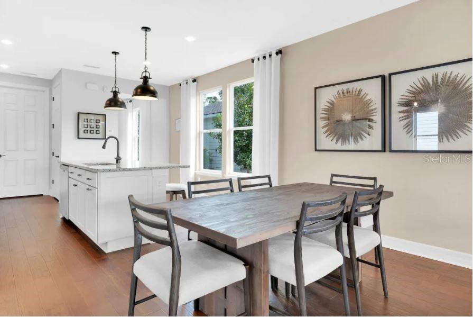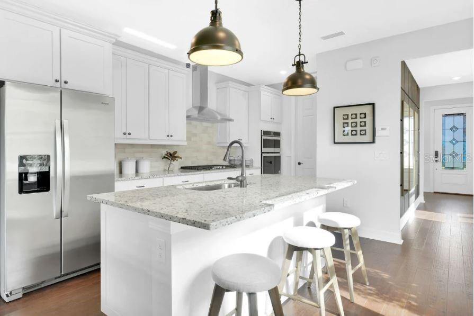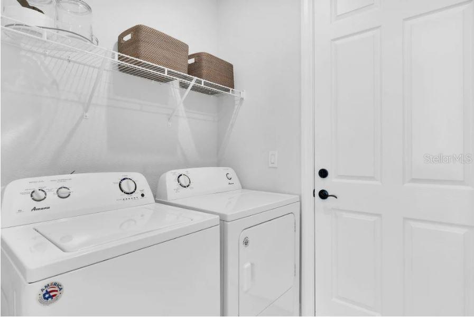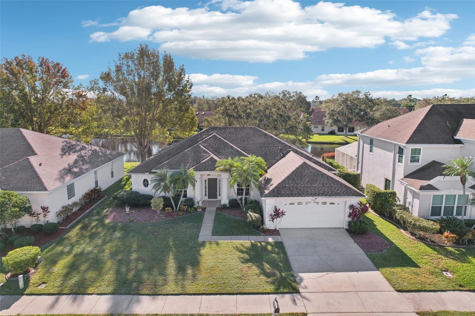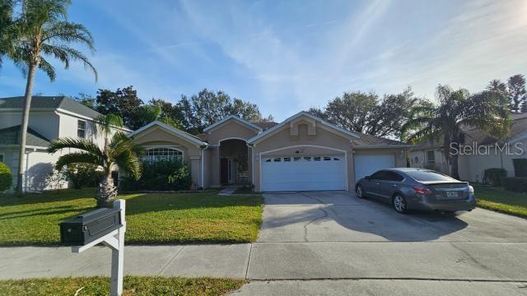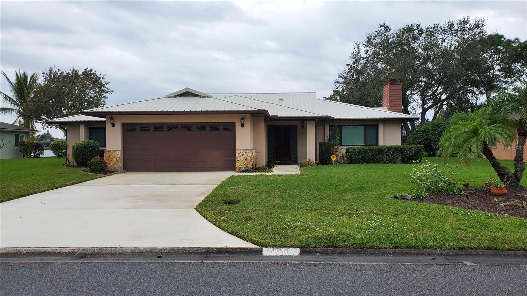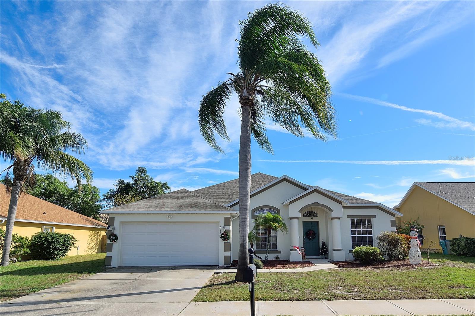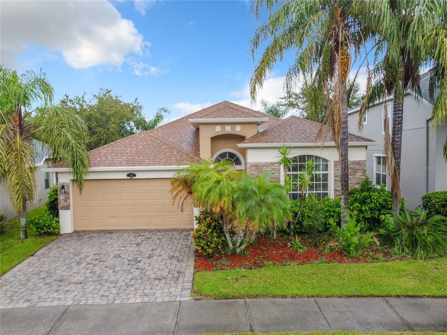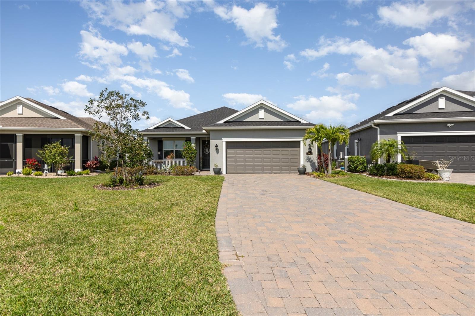8903 Nixie Avenue, VIERA, FL 32940
Property Photos
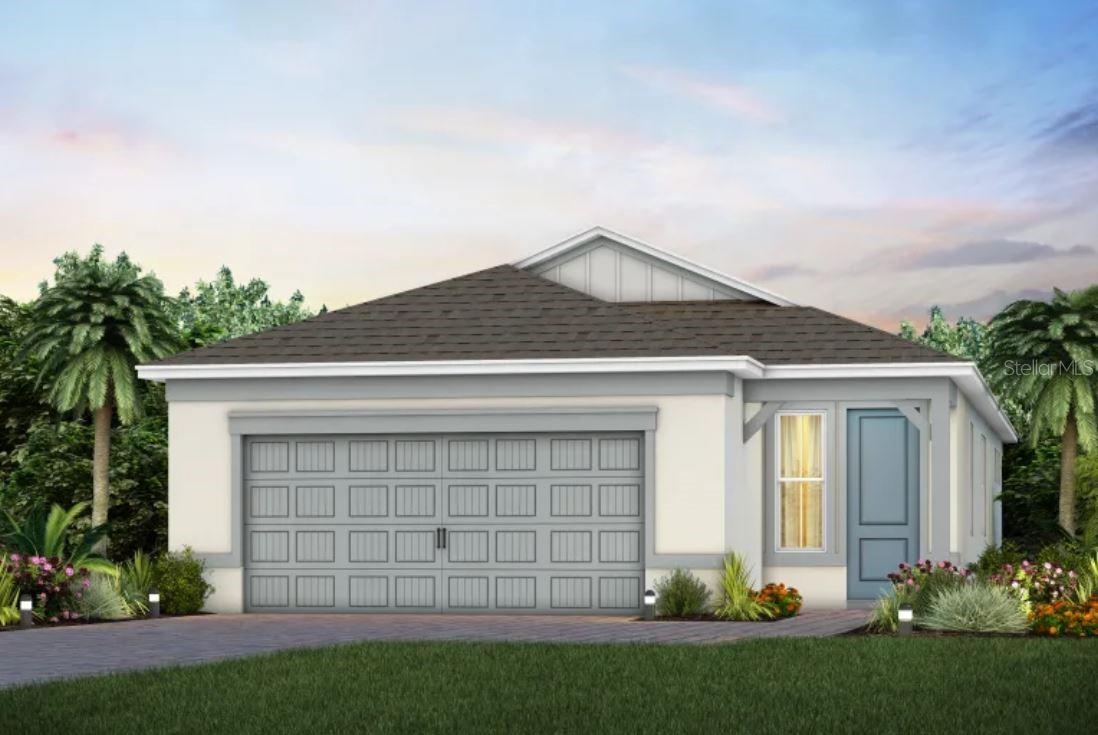
Would you like to sell your home before you purchase this one?
Priced at Only: $487,720
For more Information Call:
Address: 8903 Nixie Avenue, VIERA, FL 32940
Property Location and Similar Properties
- MLS#: O6263262 ( Residential )
- Street Address: 8903 Nixie Avenue
- Viewed: 2
- Price: $487,720
- Price sqft: $295
- Waterfront: No
- Year Built: 2024
- Bldg sqft: 1655
- Bedrooms: 2
- Total Baths: 2
- Full Baths: 2
- Garage / Parking Spaces: 2
- Days On Market: 34
- Additional Information
- Geolocation: 28.201 / -80.7504
- County: BREVARD
- City: VIERA
- Zipcode: 32940
- Subdivision: Del Webb At Viera
- Provided by: PULTE REALTY OF NORTH FLORIDA LLC
- Contact: Ellie Hunter
- 407-250-9131

- DMCA Notice
-
DescriptionDel Webb at Viera is a luxurious guard gated 55+ active adult community offering new construction single family homes on a network of sparkling ponds featuring water view homesites throughout, an unrivaled location on the Space Coast, a planned breathtaking ten acre waterfront amenity center and an established Town Center. Del Webb at Viera will offer an abundance of resort style amenities with social events and activities centered in the stunning 30,000 square foot clubhouse, planned by a full time Lifestyle Director. With a zero entry pool with sun shelf, lap lanes and a heated spa you'll be relaxing like a pro. Staying fit and grounded will be easy with sports courts, croquet lawn, fitness center, movement studio, community garden and walking/biking trails. Make new friends at one of the dog parks, join a resident club, take a painting class at one of the many art studios, attend a concert or show at the event lawn, grab a bite at the on site tavern & grille, or chat at the fire pits or Hammock Grove. Del Webb at Viera is also a golf cart friendly community. Association membership includes all inclusive landscaping, bulk cable/internet and Gold golf membership with Duran Golf Club. Located just 2 miles from I 95 and close to golfing, boating, beaches and outdoor recreation, this location in a Top 15 Master Planned community can't be beaten! Visit today to learn more and see for yourself why Del Webb at Viera is the absolute best place to call home!
Payment Calculator
- Principal & Interest -
- Property Tax $
- Home Insurance $
- HOA Fees $
- Monthly -
Features
Building and Construction
- Builder Model: Hallmark
- Builder Name: Del Webb
- Covered Spaces: 0.00
- Exterior Features: Irrigation System, Lighting, Sliding Doors
- Flooring: Tile
- Living Area: 1655.00
- Roof: Shingle
Property Information
- Property Condition: Completed
Land Information
- Lot Features: Cleared, Landscaped, Level
Garage and Parking
- Garage Spaces: 2.00
- Parking Features: Driveway, Garage Door Opener
Eco-Communities
- Green Energy Efficient: Appliances, HVAC, Insulation, Lighting, Roof, Thermostat, Water Heater, Windows
- Pool Features: Deck, Gunite, In Ground, Lap, Lighting, Outside Bath Access, Tile
- Water Source: Public
Utilities
- Carport Spaces: 0.00
- Cooling: Central Air
- Heating: Central, Electric, Natural Gas
- Pets Allowed: Yes
- Sewer: Public Sewer
- Utilities: Cable Available, Electricity Available, Natural Gas Available, Public, Sewer Connected, Street Lights, Underground Utilities, Water Available
Amenities
- Association Amenities: Cable TV, Clubhouse, Fitness Center, Gated, Golf Course, Park, Pickleball Court(s), Pool, Recreation Facilities, Spa/Hot Tub, Trail(s)
Finance and Tax Information
- Home Owners Association Fee Includes: Cable TV, Pool, Internet, Maintenance Structure, Maintenance Grounds, Management, Private Road, Recreational Facilities
- Home Owners Association Fee: 320.00
- Net Operating Income: 0.00
- Tax Year: 2023
Other Features
- Appliances: Dishwasher, Disposal, Dryer, Microwave, Range, Refrigerator, Tankless Water Heater, Washer
- Association Name: Central Viera Community Association
- Association Phone: 321-777-7575
- Country: US
- Furnished: Unfurnished
- Interior Features: Eat-in Kitchen, Living Room/Dining Room Combo, Open Floorplan, Pest Guard System, Smart Home, Split Bedroom, Stone Counters, Thermostat, Walk-In Closet(s)
- Legal Description: DEL WEBB AT VIERA - PHASE 2 BLK E LOT 151
- Levels: One
- Area Major: 32940 - Melbourne/Viera
- Occupant Type: Vacant
- Parcel Number: 26-36-29-YL-E-151
- Possession: Close of Escrow
- Style: Coastal
- Zoning Code: 0010
Similar Properties
Nearby Subdivisions


