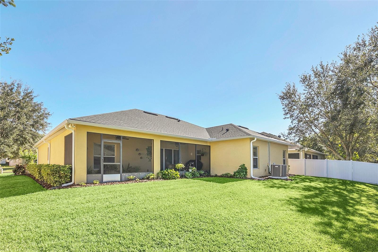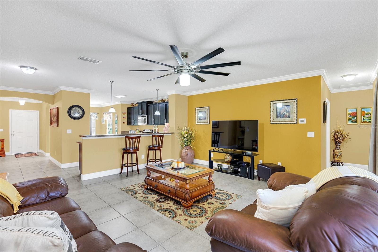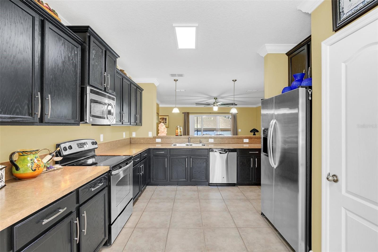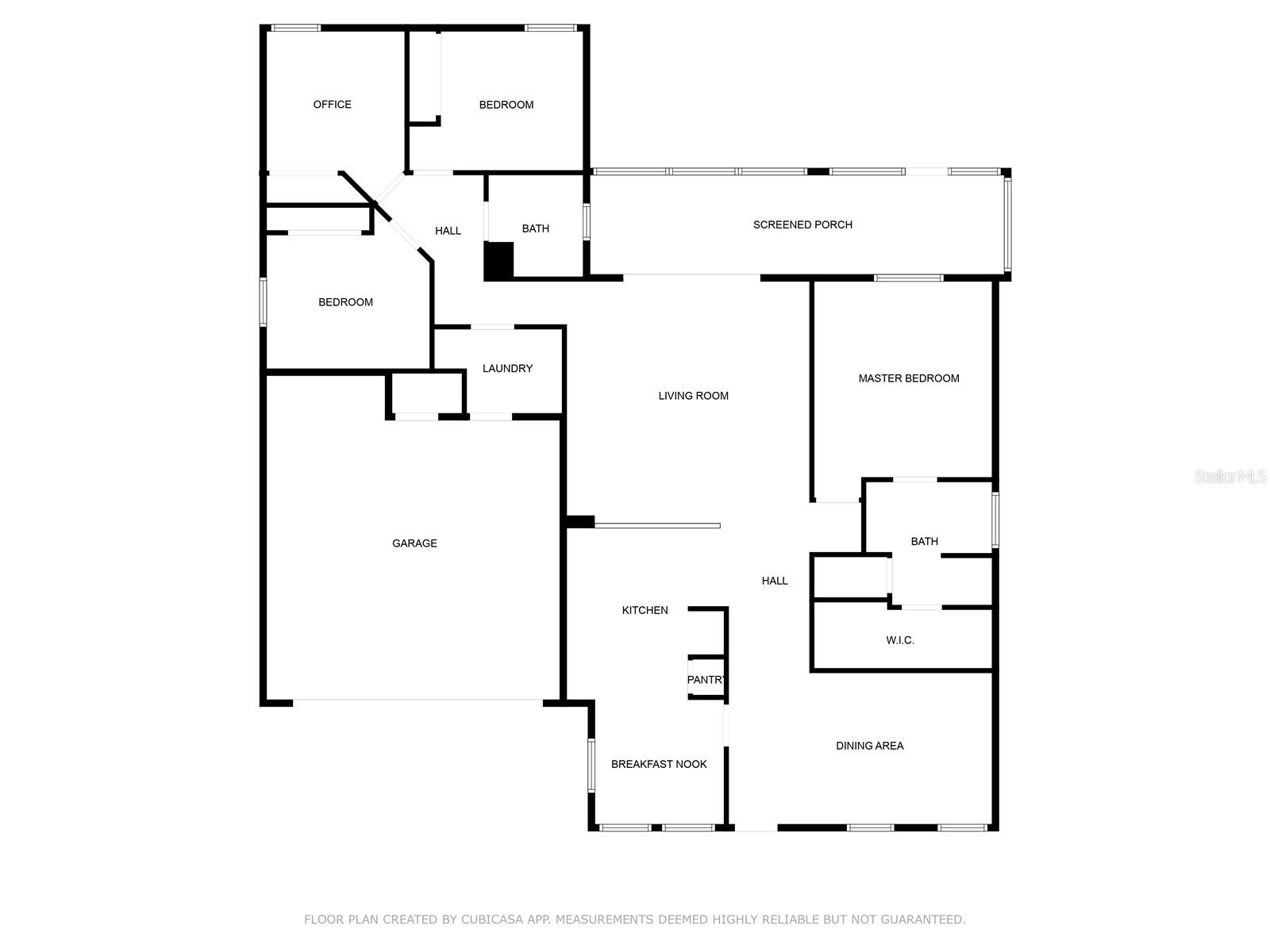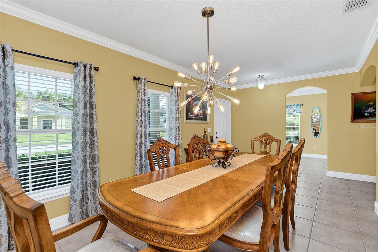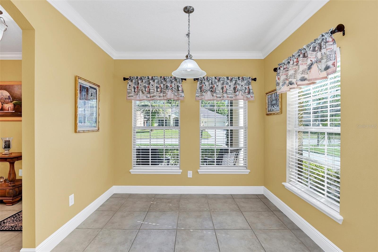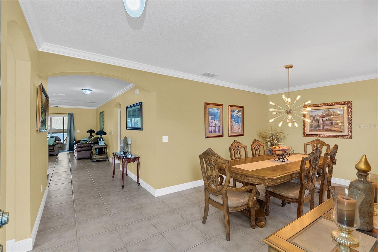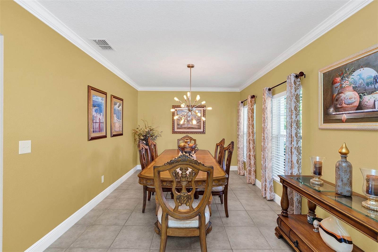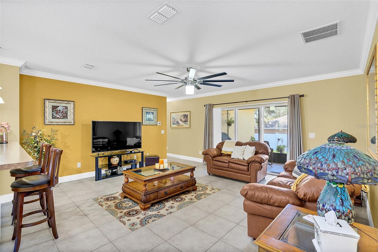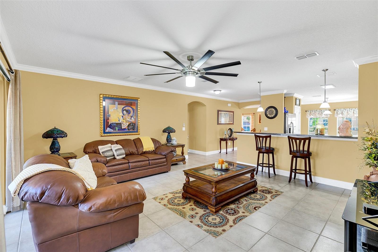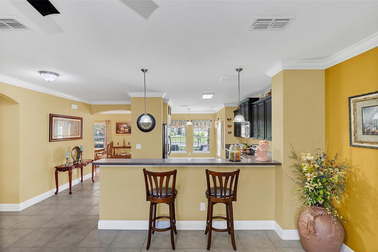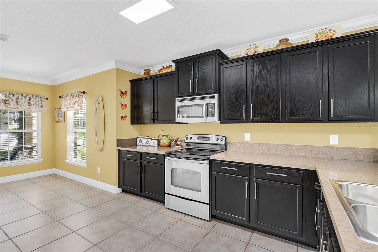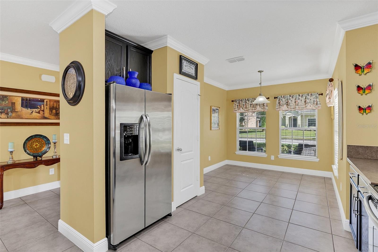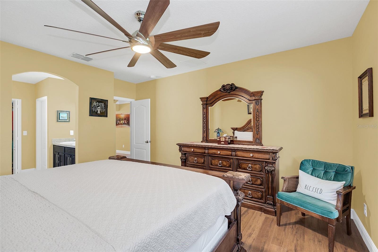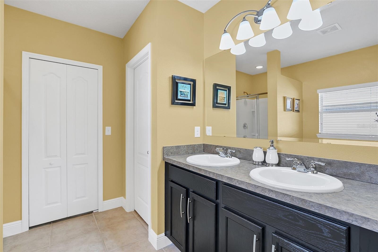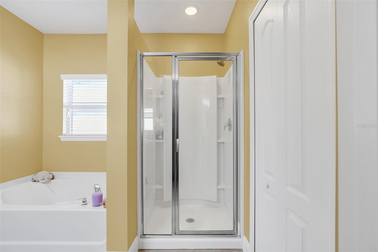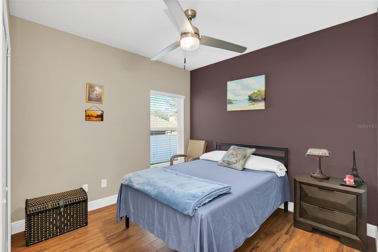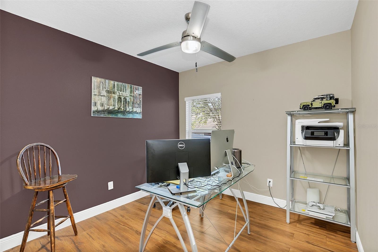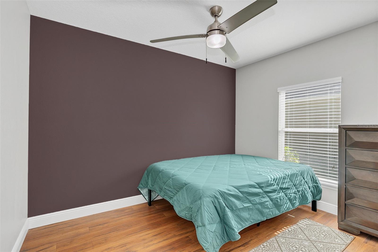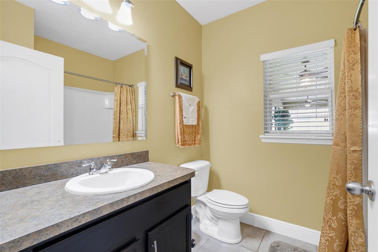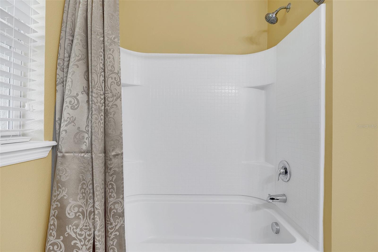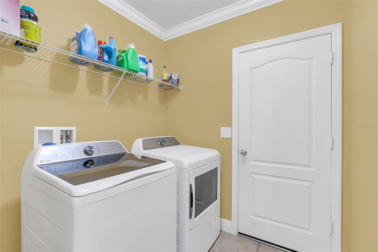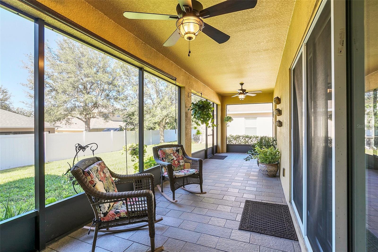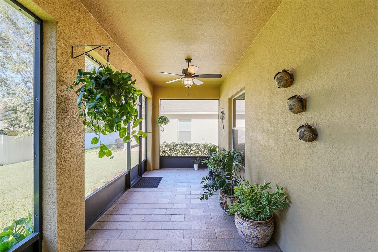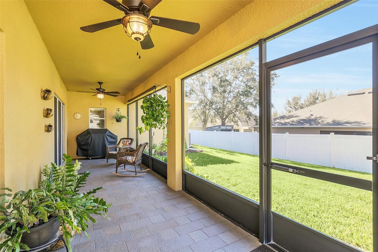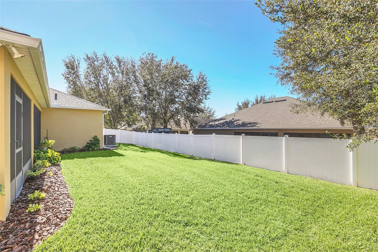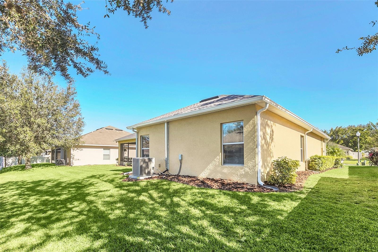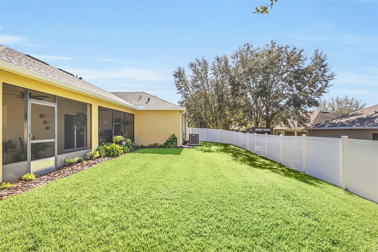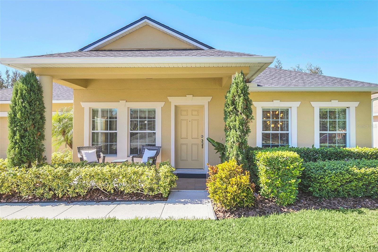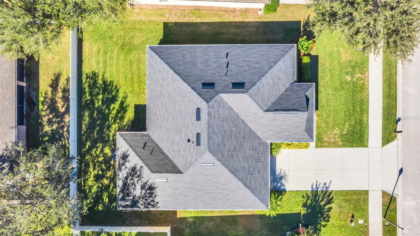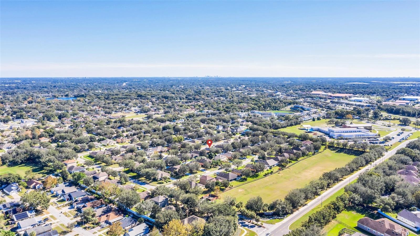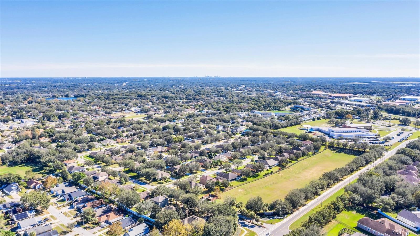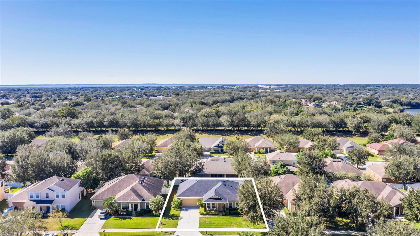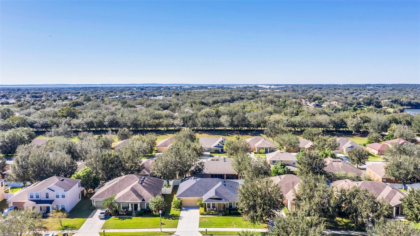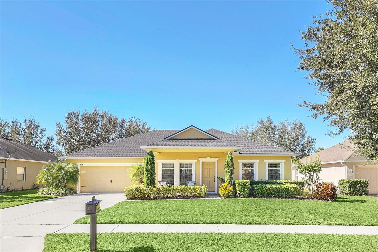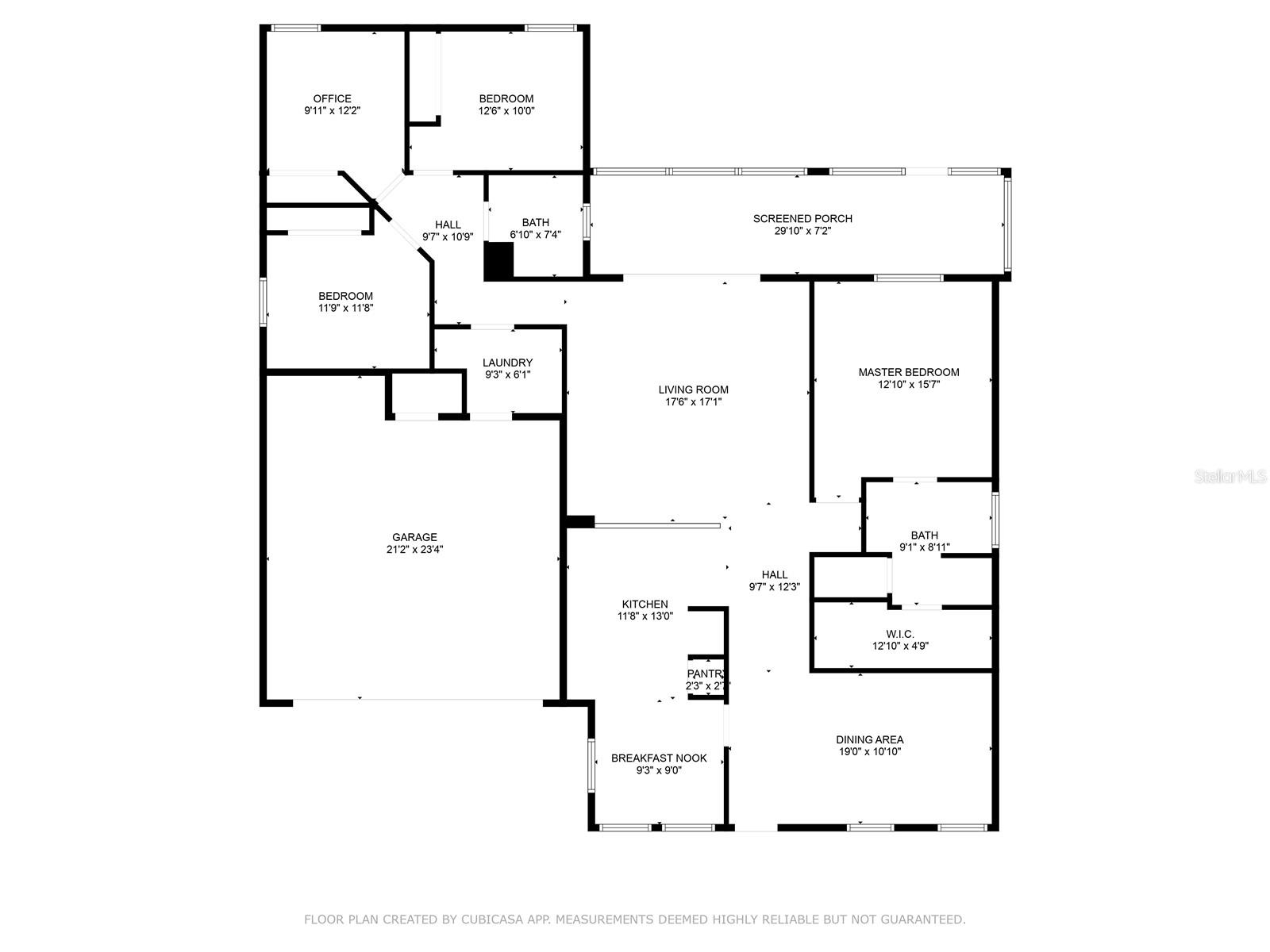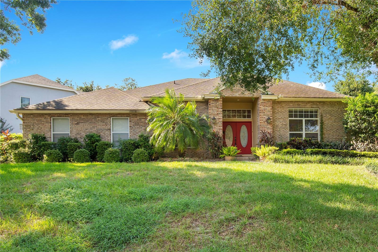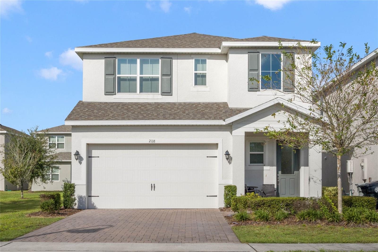482 Jeffrey James Way, APOPKA, FL 32712
Property Photos
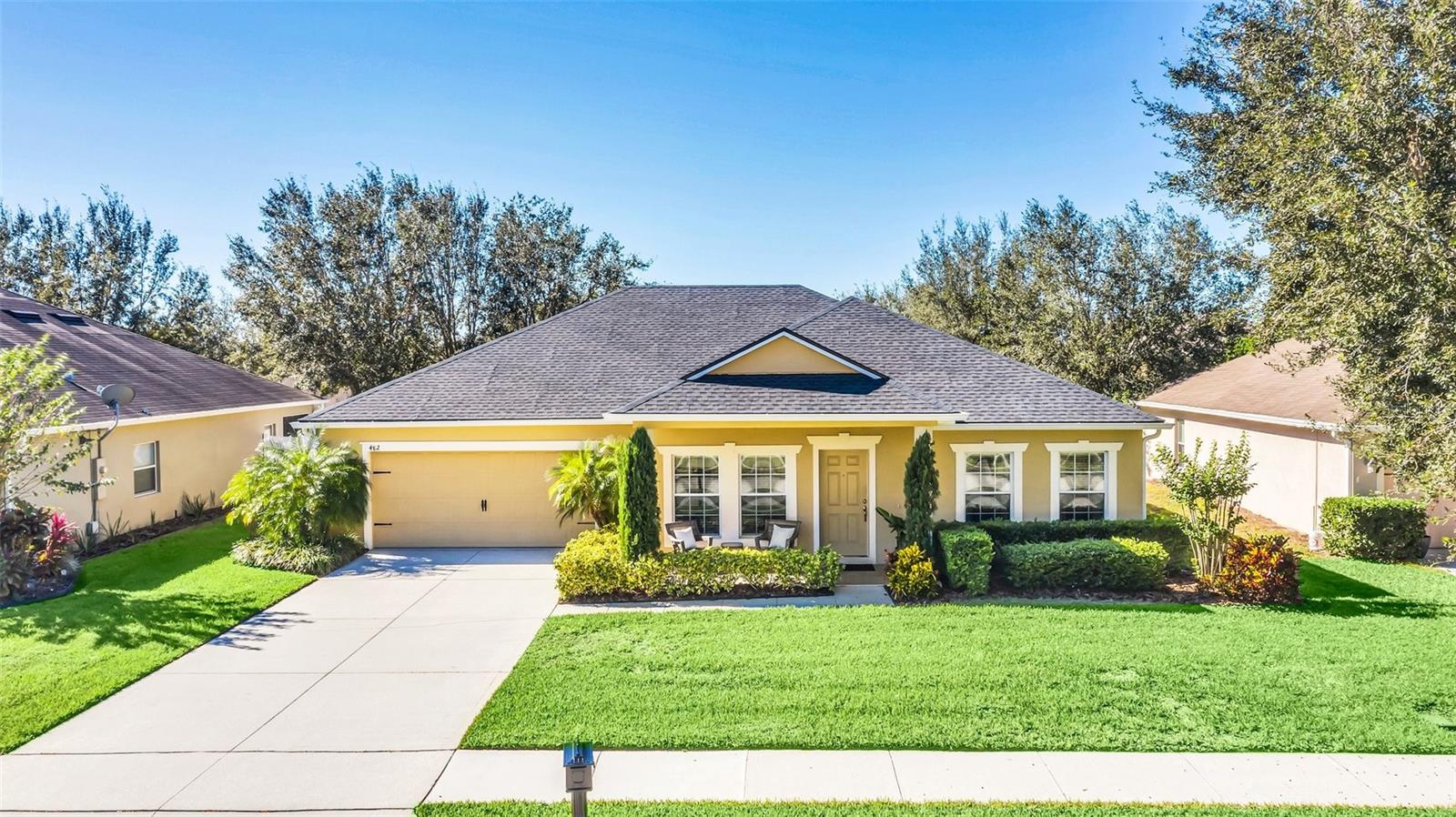
Would you like to sell your home before you purchase this one?
Priced at Only: $425,000
For more Information Call:
Address: 482 Jeffrey James Way, APOPKA, FL 32712
Property Location and Similar Properties
- MLS#: O6264456 ( Residential )
- Street Address: 482 Jeffrey James Way
- Viewed: 4
- Price: $425,000
- Price sqft: $152
- Waterfront: No
- Year Built: 2013
- Bldg sqft: 2790
- Bedrooms: 4
- Total Baths: 2
- Full Baths: 2
- Garage / Parking Spaces: 2
- Days On Market: 12
- Additional Information
- Geolocation: 28.6871 / -81.524
- County: ORANGE
- City: APOPKA
- Zipcode: 32712
- Subdivision: Clayton Estates
- Elementary School: Apopka Elem
- High School: Apopka High
- Provided by: RE/MAX 200 REALTY
- Contact: John Muccigrosso
- 407-629-6330

- DMCA Notice
-
DescriptionYou Deserve the BEST! Step into this immaculately maintained 4 bedroom beauty with upgrades everywhereinside, outside, and all around! The split bedroom floor plan perfectly blends casual living with open spaces designed for effortless entertaining. Enjoy peace of mind with a NEW roof, HVAC, and water heater, plus gorgeous allergy friendly luxury vinyl plank and ceramic tile flooring throughout. Conveniently located within walking distance to Champions Elementary School and offering quick access to State Roads 441, 451, 414, and 429making all of Central Florida just moments away. This is a home you cant miss! Schedule your private tour today!
Payment Calculator
- Principal & Interest -
- Property Tax $
- Home Insurance $
- HOA Fees $
- Monthly -
Features
Building and Construction
- Covered Spaces: 0.00
- Exterior Features: Irrigation System, Private Mailbox, Rain Gutters, Sidewalk, Sliding Doors
- Fencing: Vinyl
- Flooring: Ceramic Tile, Laminate
- Living Area: 1964.00
- Roof: Shingle
Land Information
- Lot Features: City Limits, Sidewalk, Paved
School Information
- High School: Apopka High
- School Elementary: Apopka Elem
Garage and Parking
- Garage Spaces: 2.00
- Parking Features: Driveway
Eco-Communities
- Green Energy Efficient: Windows
- Water Source: Public
Utilities
- Carport Spaces: 0.00
- Cooling: Central Air
- Heating: Central, Electric
- Pets Allowed: Yes
- Sewer: Public Sewer
- Utilities: Cable Connected, Electricity Connected, Public, Sewer Connected
Finance and Tax Information
- Home Owners Association Fee: 192.00
- Net Operating Income: 0.00
- Tax Year: 2023
Other Features
- Appliances: Dishwasher, Disposal, Dryer, Microwave, Range, Refrigerator, Washer
- Association Name: Artemis
- Country: US
- Interior Features: Ceiling Fans(s), Crown Molding, Kitchen/Family Room Combo, Primary Bedroom Main Floor, Thermostat, Walk-In Closet(s), Window Treatments
- Legal Description: CLAYTON ESTATES 68/23 LOT 104
- Levels: One
- Area Major: 32712 - Apopka
- Occupant Type: Owner
- Parcel Number: 04-21-28-1372-01-040
- Zoning Code: RTF
Similar Properties
Nearby Subdivisions
Acuera Estates
Ahern Park
Alexandria Place I
Apopka Ranches
Apopka Terrace
Apopka Terrace First Add
Arbor Rdg Ph 01 B
Arbor Rdg Ph 03
Bent Oak Ph 01
Bridle Path
Cambridge Commons
Carriage Hill
Chandler Estates
Clayton Estates
Courtyards Coach Homes
Dean Hilands
Deer Lake Chase
Deer Lake Run
Diamond Hill At Sweetwater Cou
Eagles Rest Ph 02a
Emery Smith Sub
Errol Club Villas 01
Errol Estate
Errol Hills Village
Estates At Sweetwater Golf Co
Hilltop Estates
Kelly Park Hills South Ph 03
Lake Mc Coy Oaks
Lake Todd Estates
Lakeshorewekiva
Laurel Oaks
Legacy Hills
Lexington Club
Lexington Club Ph 02
Lexington Club Phase Ii
Morrisons Sub
Muirfield Estate
None
Nottingham Park
Oak Hill Reserve Ph 02
Oak Rdg Ph 2
Oak Ridge Sub
Oaks At Kelly Park
Oakskelly Park Ph 1
Oakskelly Pk Ph 2
Oakwater Estates
Orange County
Orchid Estates
Palms Sec 03
Palms Sec 04
Park Ave Pines
Parkside At Errol Estates
Parkview Preserve
Parkview Wekiva 4496
Pines Wekiva Sec 01 02 03 Ph
Pines Wekiva Sec 01 Ph 01
Pitman Estates
Plymouth Dells Annex
Plymouth Hills
Plymouth Town
Reagans Reserve 4773
Rhetts Ridge 75s
Rock Spgs Rdg Ph Ii
Rock Spgs Rdg Ph Viia
Rock Spgs Ridge Ph 01
Rock Springs Estates
Rock Springs Park
Rock Springs Ridge
Rock Springs Ridge Ph 04a 51 1
Rock Springs Ridge Ph Vib
Rolling Oaks
San Sebastian Reserve
Sanctuary Golf Estates
Seasons At Summit Ridge
Spring Harbor
Spring Ridge Ph 02 03 04
Spring Ridge Ph 03 4361
Stoneywood Ph 01
Sweetaire Wekiva
Sweetwater Country Club
Sweetwater Country Club Sec B
Sweetwater West
Tanglewilde St
Valeview
Vista Reserve Ph 2
Wekiva
Wekiva Crescent
Wekiva Run Ph 3c
Wekiva Run Ph I 01
Wekiva Run Ph Iia
Wekiva Run Phase Ll
Wekiva Spgs Reserve Ph 01
Wekiva Spgs Reserve Ph 02 4739
Wekiwa Glen
Wekiwa Hills
White Jasmine Mnr
Winding Mdws
Winding Meadows
Windrose
Wolf Lake Ranch


