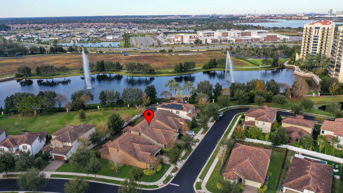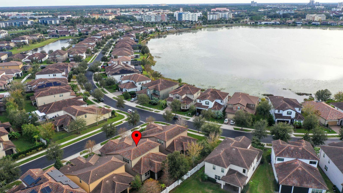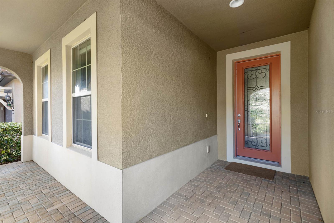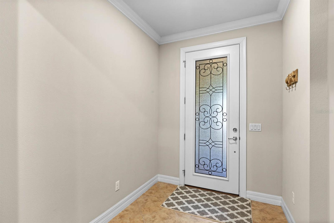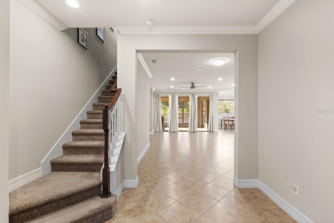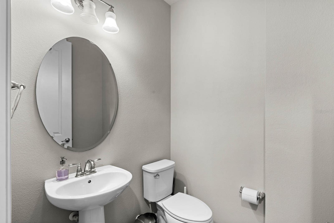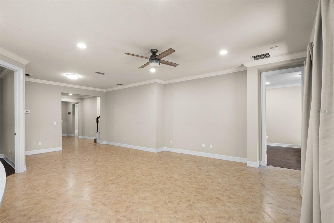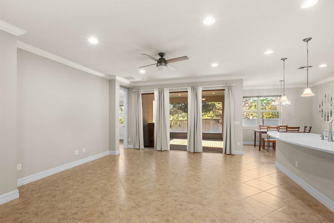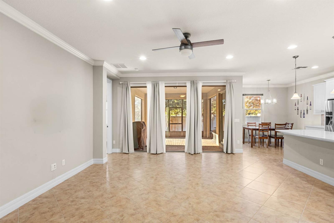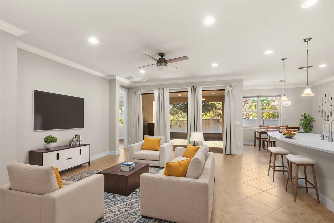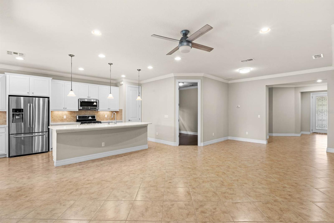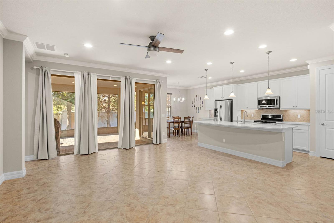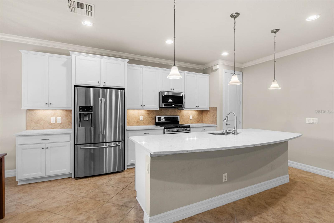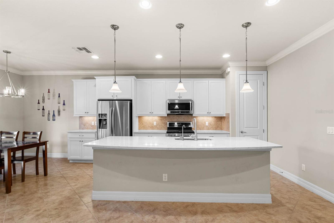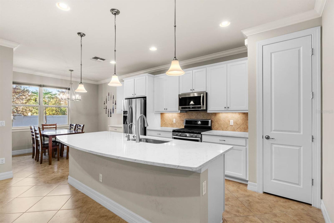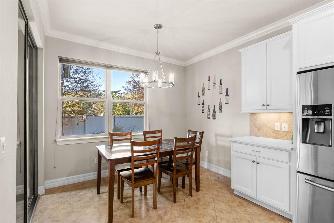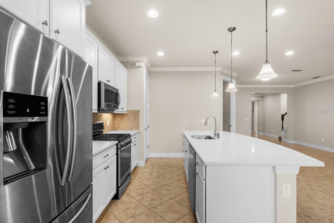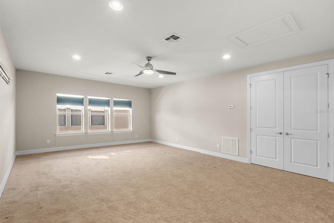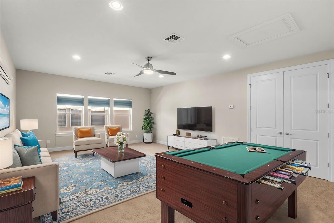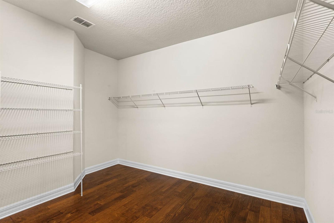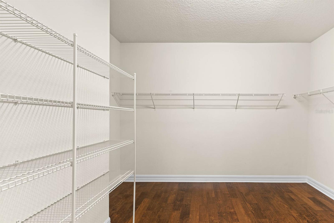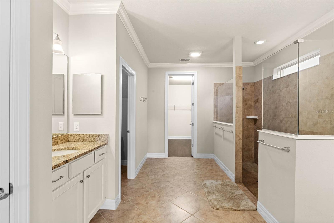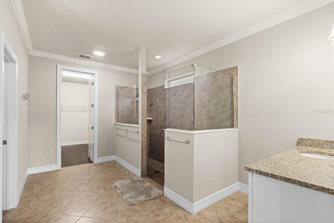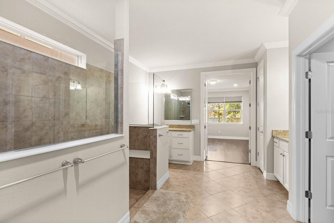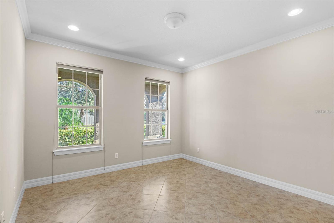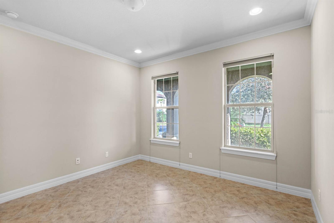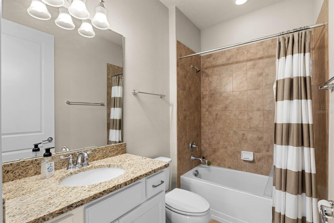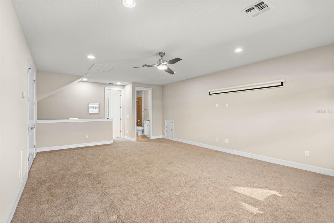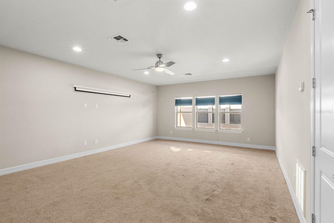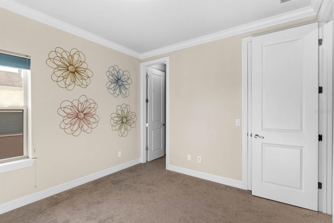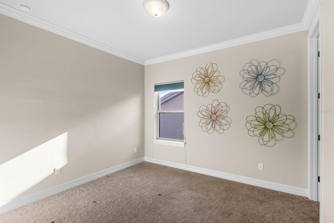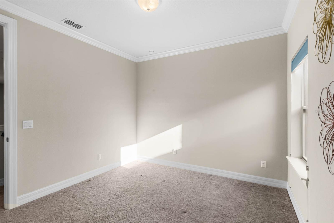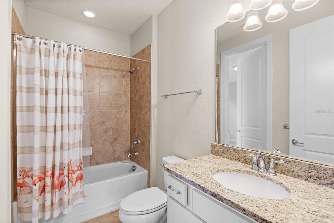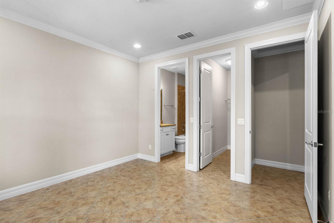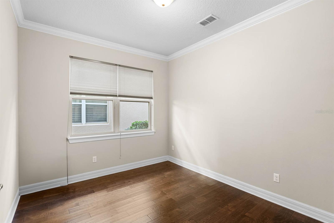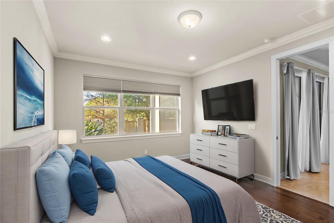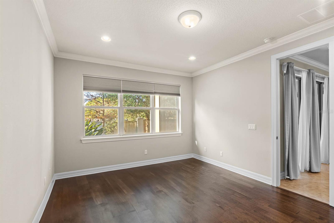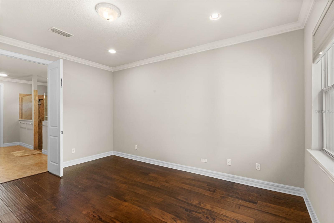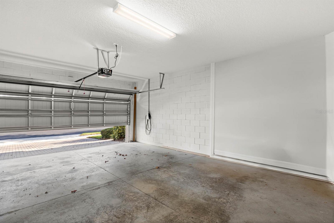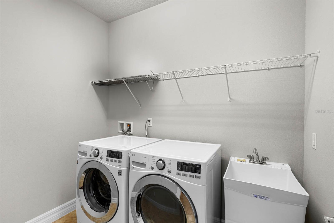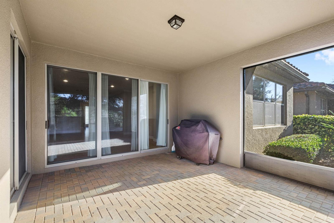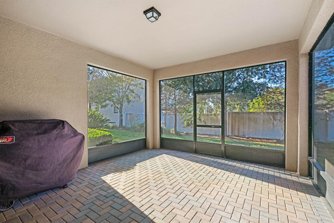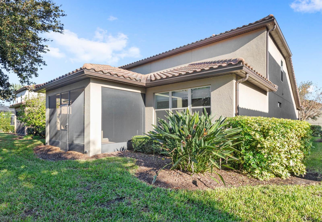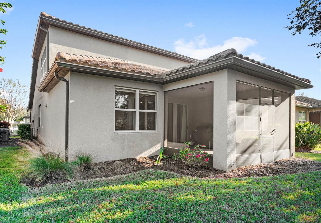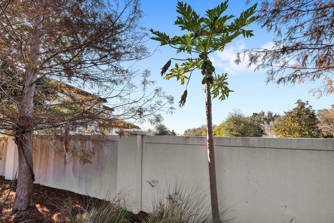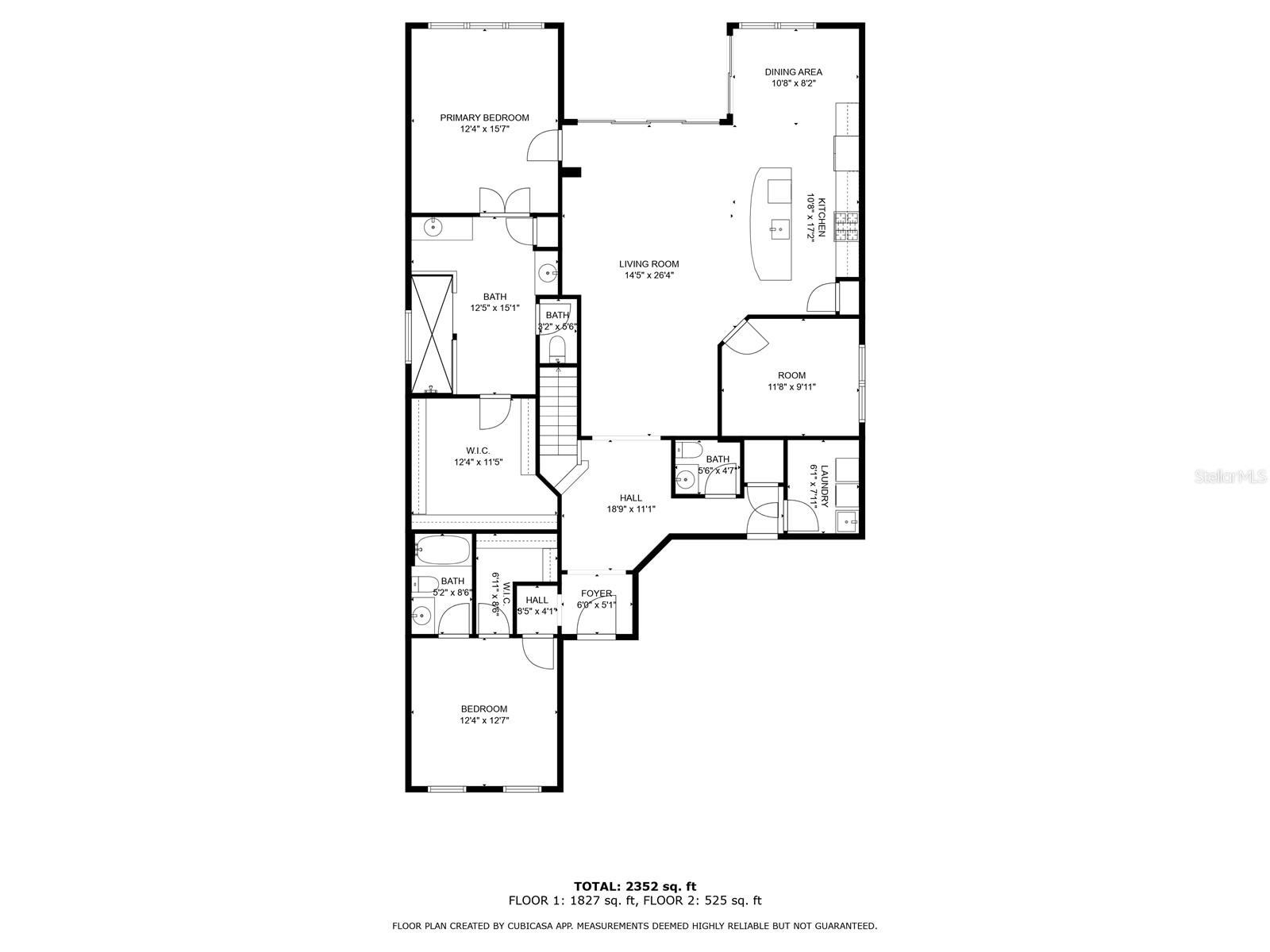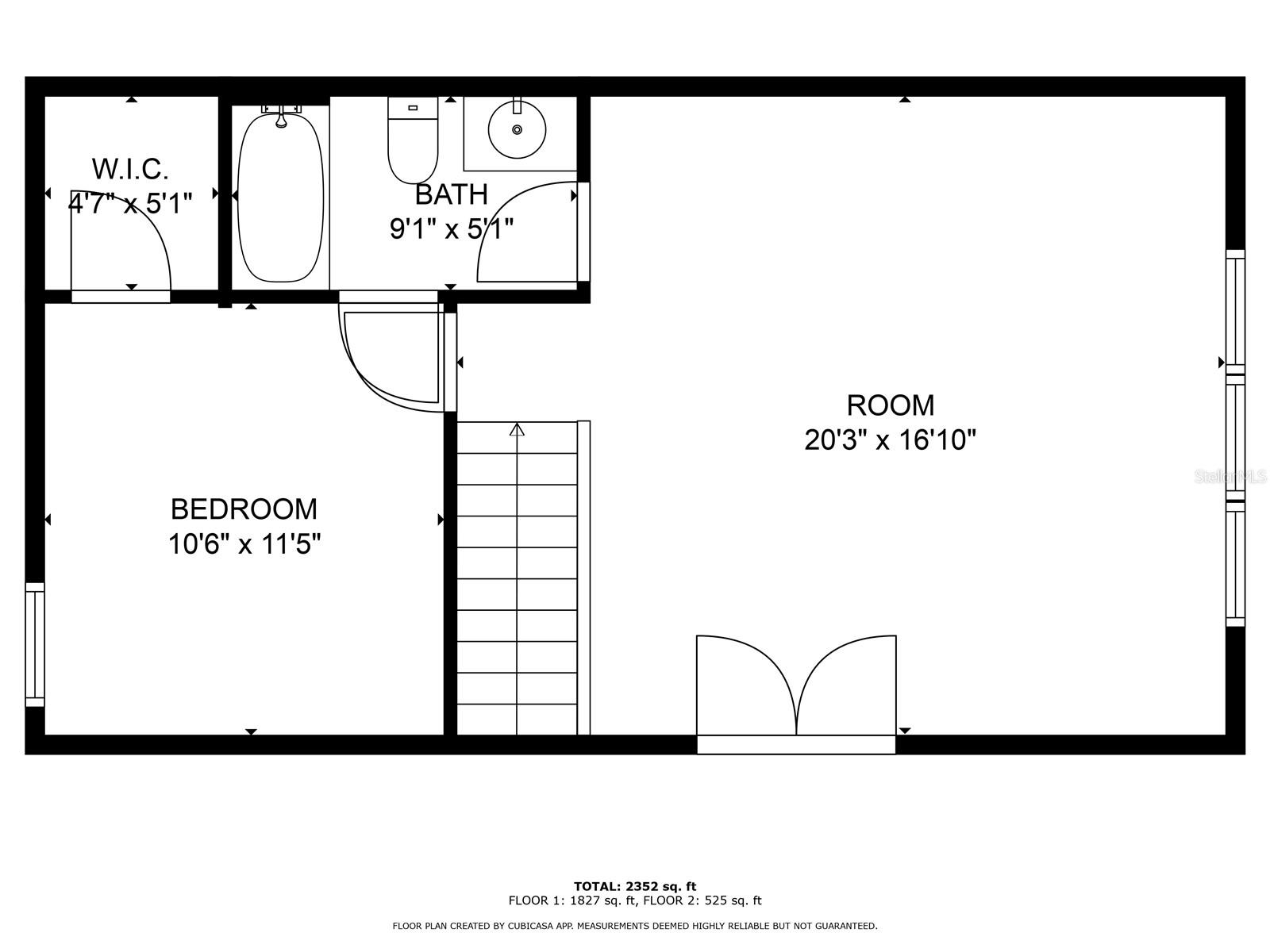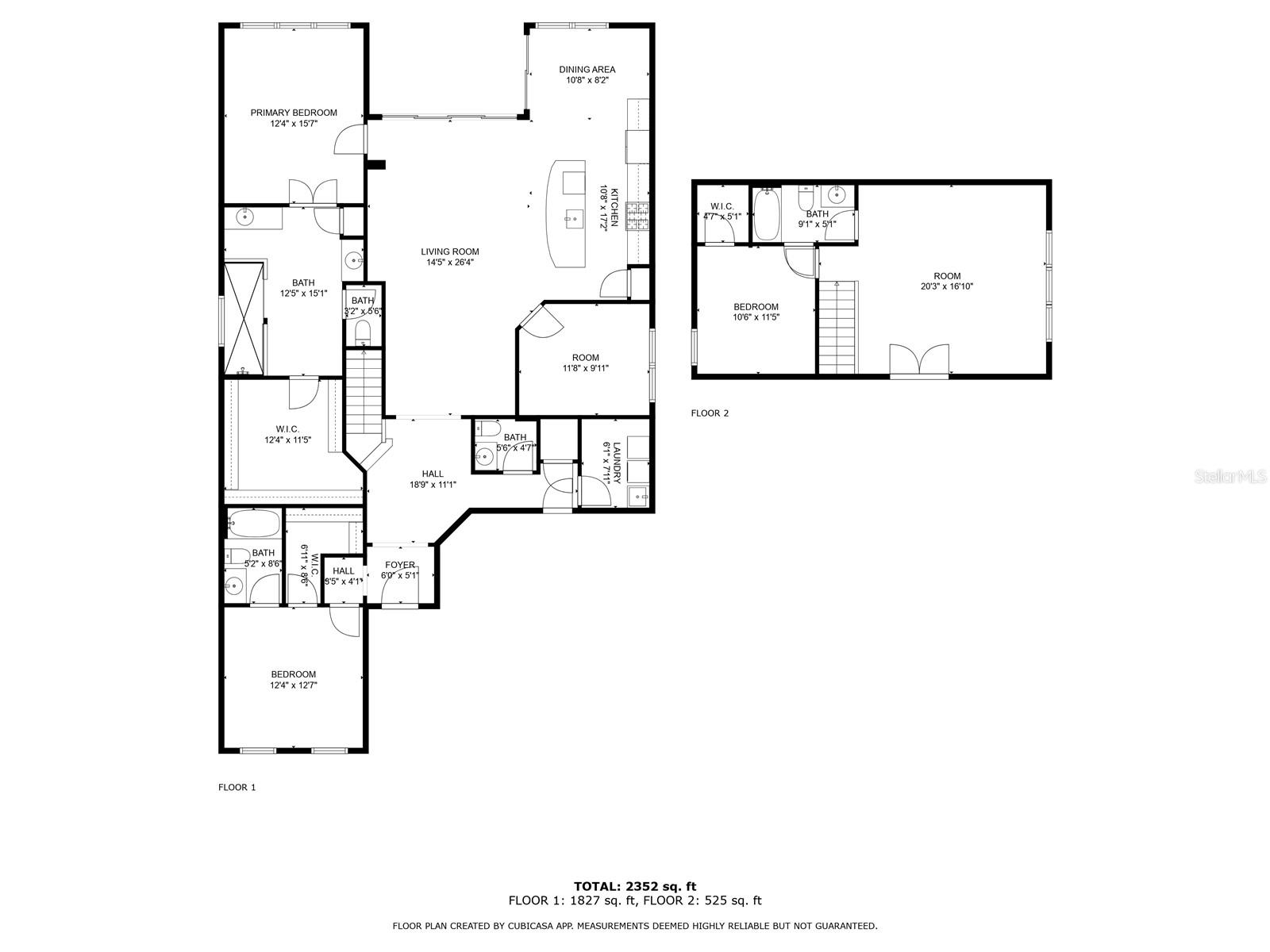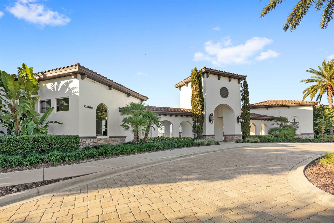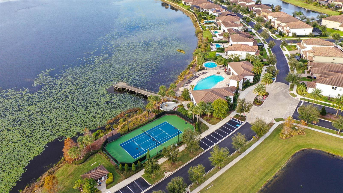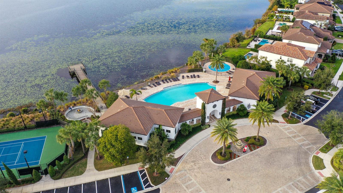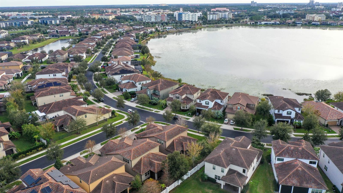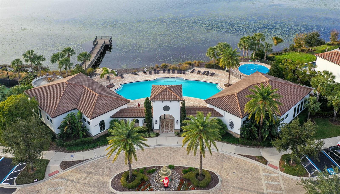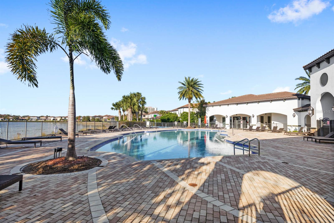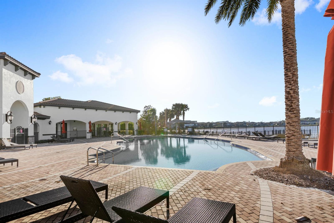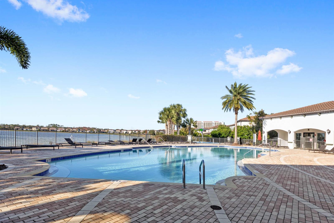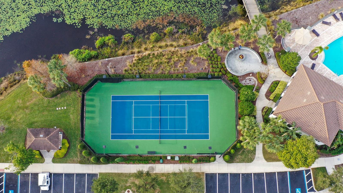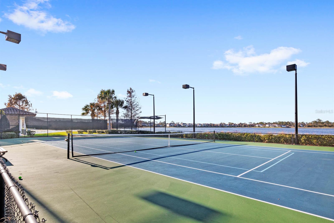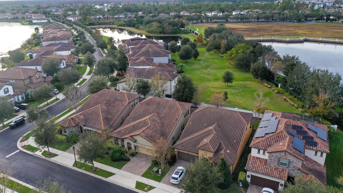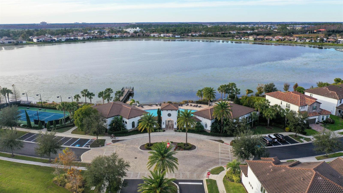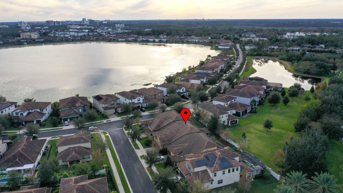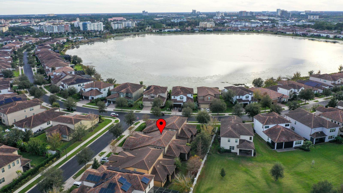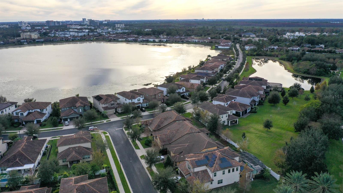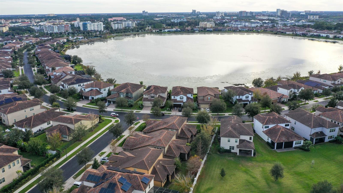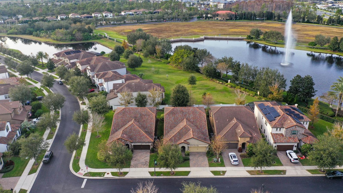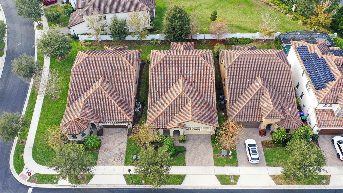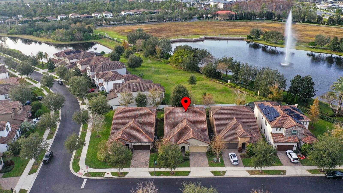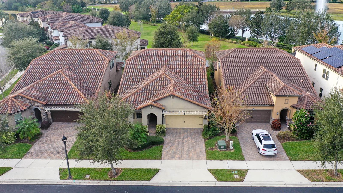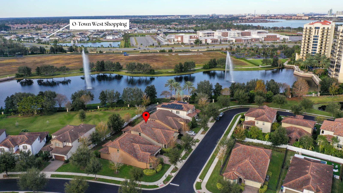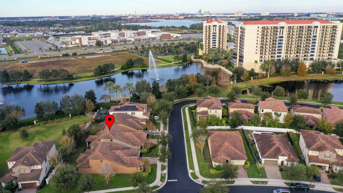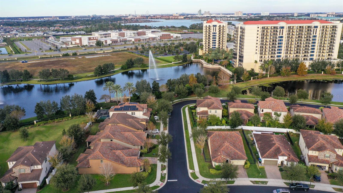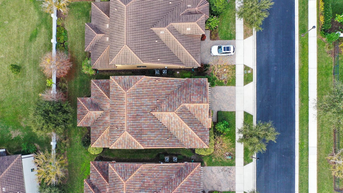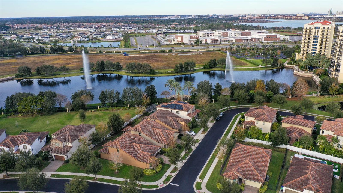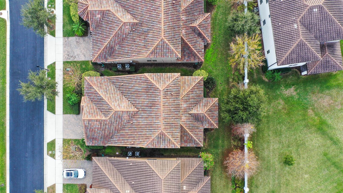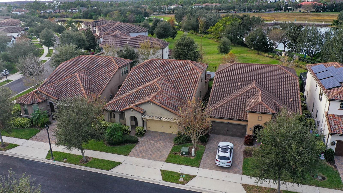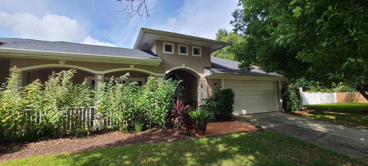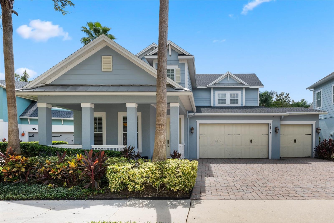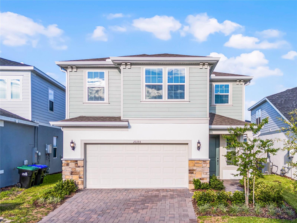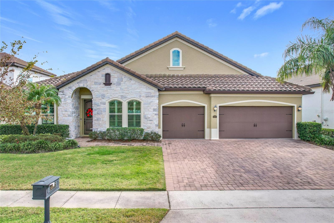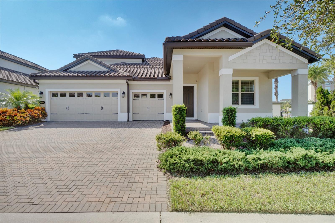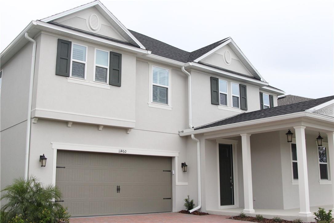10713 Berry Creek Road, ORLANDO, FL 32836
Property Photos
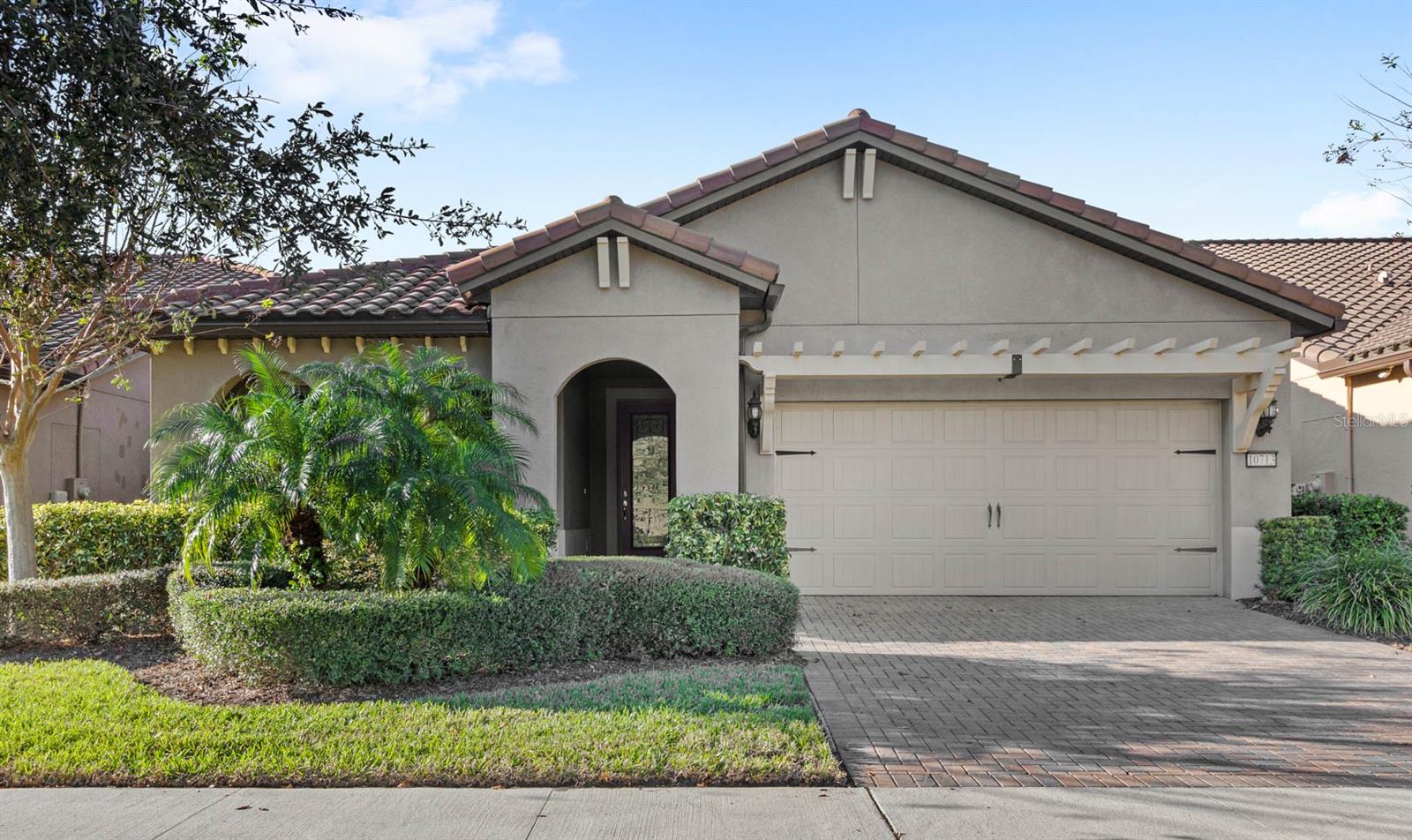
Would you like to sell your home before you purchase this one?
Priced at Only: $889,990
For more Information Call:
Address: 10713 Berry Creek Road, ORLANDO, FL 32836
Property Location and Similar Properties
- MLS#: O6267929 ( Residential )
- Street Address: 10713 Berry Creek Road
- Viewed: 4
- Price: $889,990
- Price sqft: $239
- Waterfront: No
- Year Built: 2017
- Bldg sqft: 3718
- Bedrooms: 3
- Total Baths: 4
- Full Baths: 3
- 1/2 Baths: 1
- Garage / Parking Spaces: 2
- Days On Market: 7
- Additional Information
- Geolocation: 28.3995 / -81.4953
- County: ORANGE
- City: ORLANDO
- Zipcode: 32836
- Subdivision: Ruby Lake Ph 1
- Elementary School: Sand Lake Elem
- Middle School: Southwest Middle
- High School: Lake Buena Vista High School
- Provided by: KELLER WILLIAMS ELITE PARTNERS III REALTY
- Contact: Ken Pozek
- 321-527-5111

- DMCA Notice
-
DescriptionNestled in the sought after Dr. Phillips area in Orlando, this stunning 2017 built home, in the gated Ruby Lake community, is one of Orlando's best kept secrets. With a commute of less than 10 minutes to Walt Disney World Resort and 20 minutes to Universal Studios, you're situated in one of Orlando's most prominent locations. Within walking distance and just a few minutes drive, you'll find the new O Town West development which offers convenient access to all of your daily needs including a brand new Publix, Target, and an abundance of dining and retail options. The home boasts 3 bedrooms, 3.5 bathrooms, a designated office/den, and a versatile loft, maximizing every square inch of the structure. The Pompeii floor plan, built by Pulte Homes, is designed for functionality fit to accommodate any lifestyle. This home has been very lightly used since it was built. Inside, you'll find no shortage of premium design features, including sleek quartz countertops, elegant white shaker style cabinetry, stainless steel appliances, upgraded light fixtures, ceiling fans, and crown molding throughout. Spacious bedrooms, all equipped with their own walk in closet and en suite access, enhance the living experience, particularly in the oversized primary suite, which features ample living space, two vanities, a super shower and a massive walk in closet. Being in one of the few natural gas communities in the area, this home features gas appliances, including a 4 burner gas range, gas oven, and a tankless gas water heater a true delight for every homeowner. Functionality and efficiency are also prioritized, as this home features a durable tile roof, double pane windows, and a dual AC system equipped with both a unit to service the ground floor and an additional unit to service the second floor. This homes unique lot ensures exceptional privacy, with no direct rear or front facing neighbors. Step outside to the extended, screened brick paver lanai, where you can relax, entertain, and enjoy the serene surroundings any time of day. The 2 car garage comes equipped with a Level 2 Tesla EV charger, and additional driveway parking ensures ample space for residents and guests. Ruby Lake's community amenities are the icing on the cake, featuring a resort style pool, a splash pad for the kids, a fully equipped fitness center, a tennis and pickleball court, a fire pit for lounging and a community dock overlooking Ruby Lake. Experience the perfect combination of comfort, functionality, and convenience in this one of a kind Ruby Lake gem. Contact us to schedule your private viewing today!
Payment Calculator
- Principal & Interest -
- Property Tax $
- Home Insurance $
- HOA Fees $
- Monthly -
Features
Building and Construction
- Covered Spaces: 0.00
- Exterior Features: Lighting, Sidewalk, Sliding Doors
- Flooring: Carpet, Tile, Wood
- Living Area: 2744.00
- Roof: Tile
School Information
- High School: Lake Buena Vista High School
- Middle School: Southwest Middle
- School Elementary: Sand Lake Elem
Garage and Parking
- Garage Spaces: 2.00
Eco-Communities
- Water Source: Public
Utilities
- Carport Spaces: 0.00
- Cooling: Central Air
- Heating: Central
- Pets Allowed: Yes
- Sewer: Public Sewer
- Utilities: Cable Available, Electricity Available, Phone Available, Sewer Available
Amenities
- Association Amenities: Clubhouse, Pool, Tennis Court(s)
Finance and Tax Information
- Home Owners Association Fee: 352.92
- Net Operating Income: 0.00
- Tax Year: 2024
Other Features
- Appliances: Dryer, Microwave, Range, Refrigerator, Washer
- Association Name: Beacon Community Management
- Association Phone: 407-494-1099
- Country: US
- Interior Features: Ceiling Fans(s), Eat-in Kitchen, Kitchen/Family Room Combo, Living Room/Dining Room Combo, Open Floorplan
- Legal Description: RUBY LAKE - PHASE 1 88/120 LOT 88
- Levels: Multi/Split
- Area Major: 32836 - Orlando/Dr. Phillips/Bay Vista
- Occupant Type: Vacant
- Parcel Number: 15-24-28-7776-00-880
- Zoning Code: P-D
Similar Properties
Nearby Subdivisions
803 Residence
8303 Residence
8303 Resort
8303 Resort Condominium
Bay Vista Estates
Bella Nottevizcaya Ph 03 A C
Brentwood Club Ph 01
Cypress Point
Cypress Point Ph 02
Cypress Shores
Estatesparkside
Grande Pines
Heritage Bay Drive Phillips Fl
Heritage Bay Ph 02
Lake Sheen Sound
Mabel Bridge Ph 3
Mabel Bridge Ph 4 A Rep
Mabel Bridge Ph 5 A Rep
Mabel Bridge Ph 5 Rep
Newbury Park
Parkside
Parkside Ph 1
Parkside Ph 2
Parkview Reserve
Parkview Reserve Ph 1
Phillips Grove
Phillips Grove 94108 Lot 3
Phillips Grove Tr I
Phillips Grove Tr J Rep
Royal Cypress Preserveph 5
Royal Legacy Estates
Royal Legacy Estates 81125 Lot
Royal Ranch Estates First Add
Ruby Lake Ph 1
Ruby Lake Ph 2
Sand Lake Point
Sheen Sound
Thornhill
Vizcaya Bella Nottevizcaya Ph
Vizcaya Ph 01 4529
Vizcaya Ph 02 4678
Waters Edge & Boca Pointe At T
Waters Edge Boca Pointe At Tur
Willis R Mungers Land Sub




