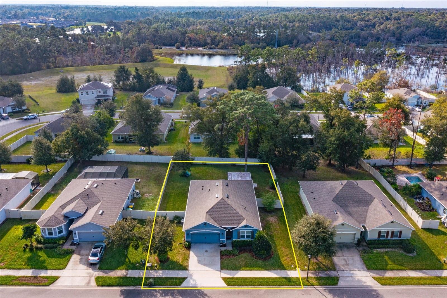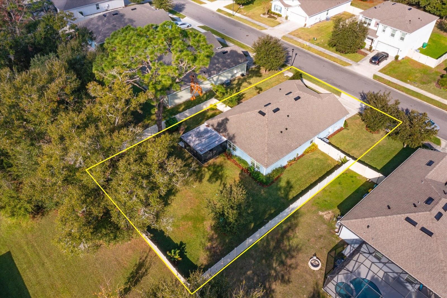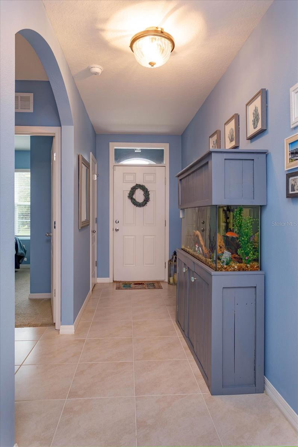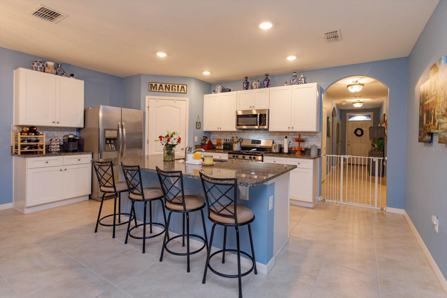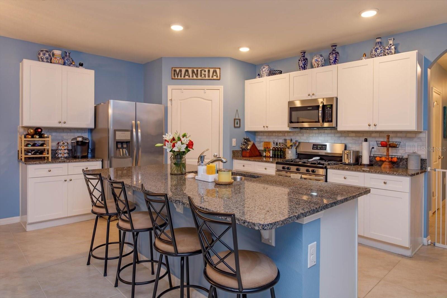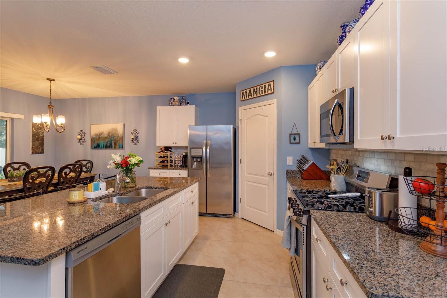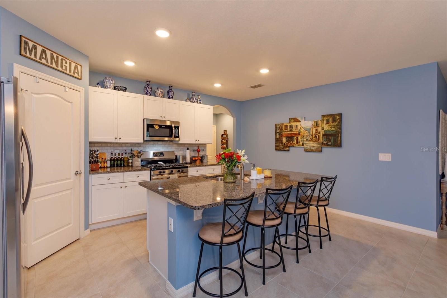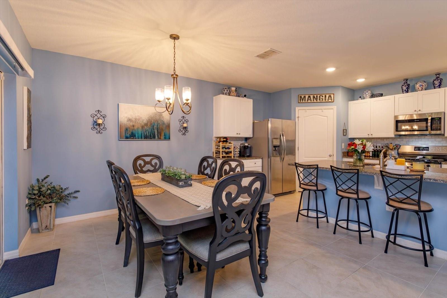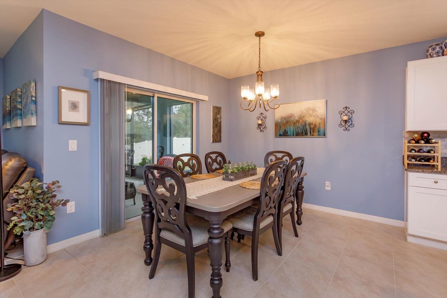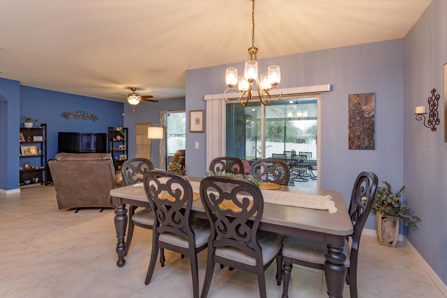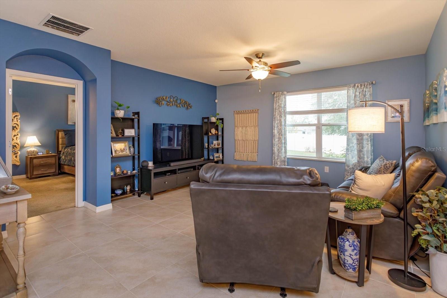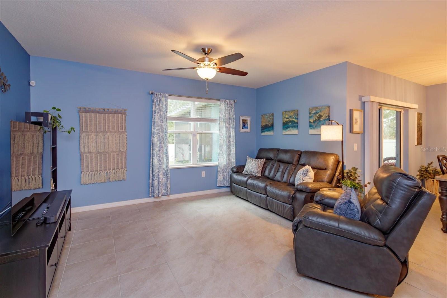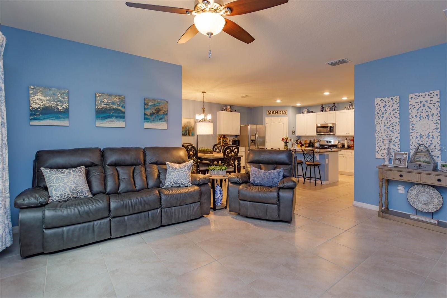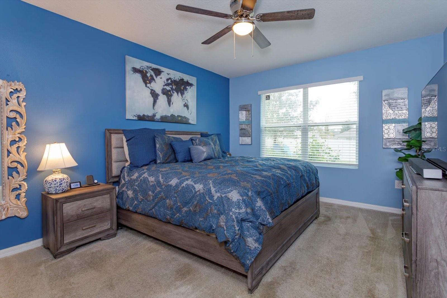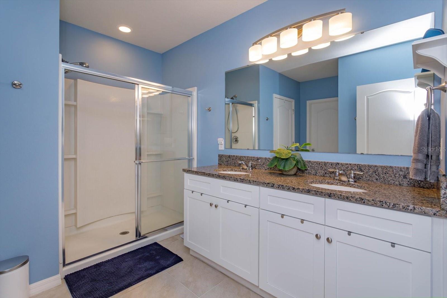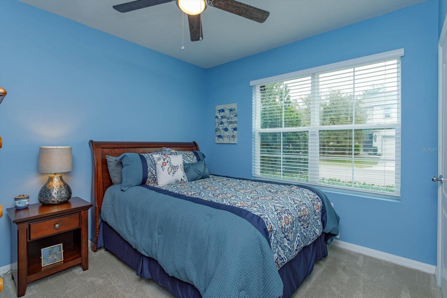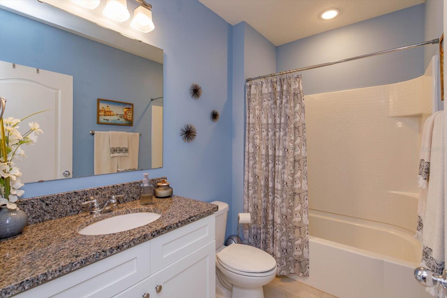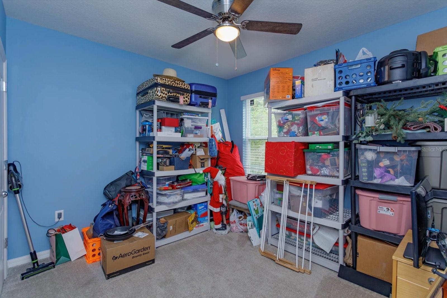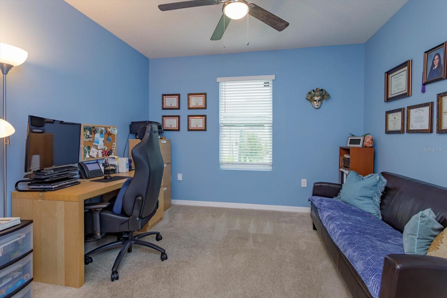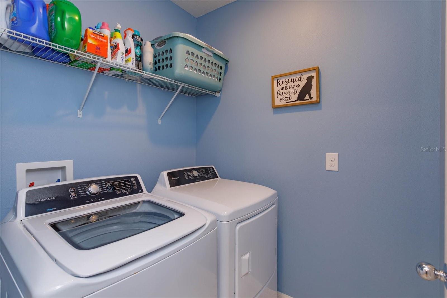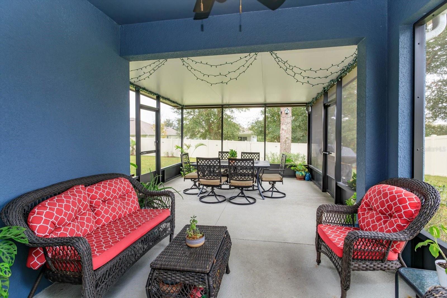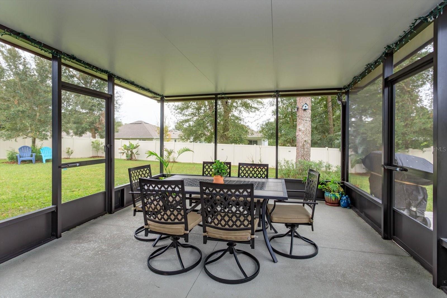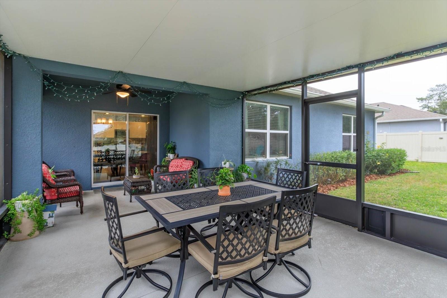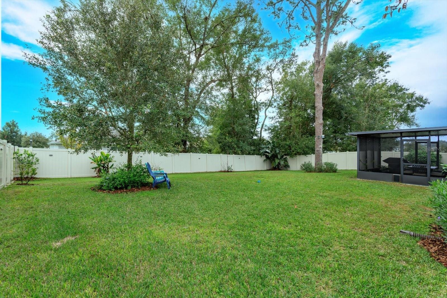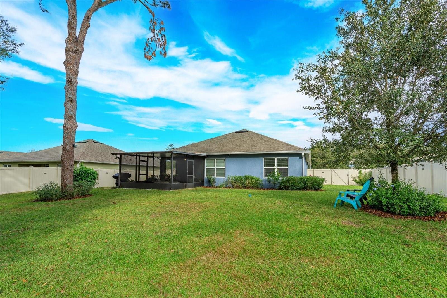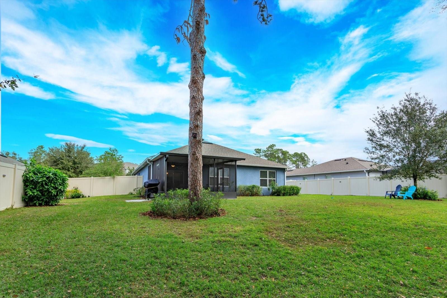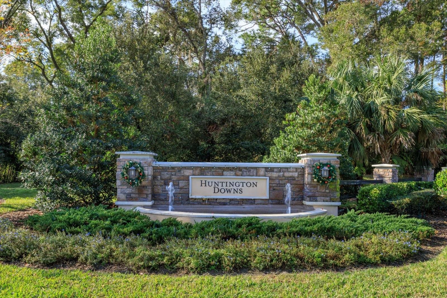217 Wood Hollow Road, DELAND, FL 32724
Property Photos
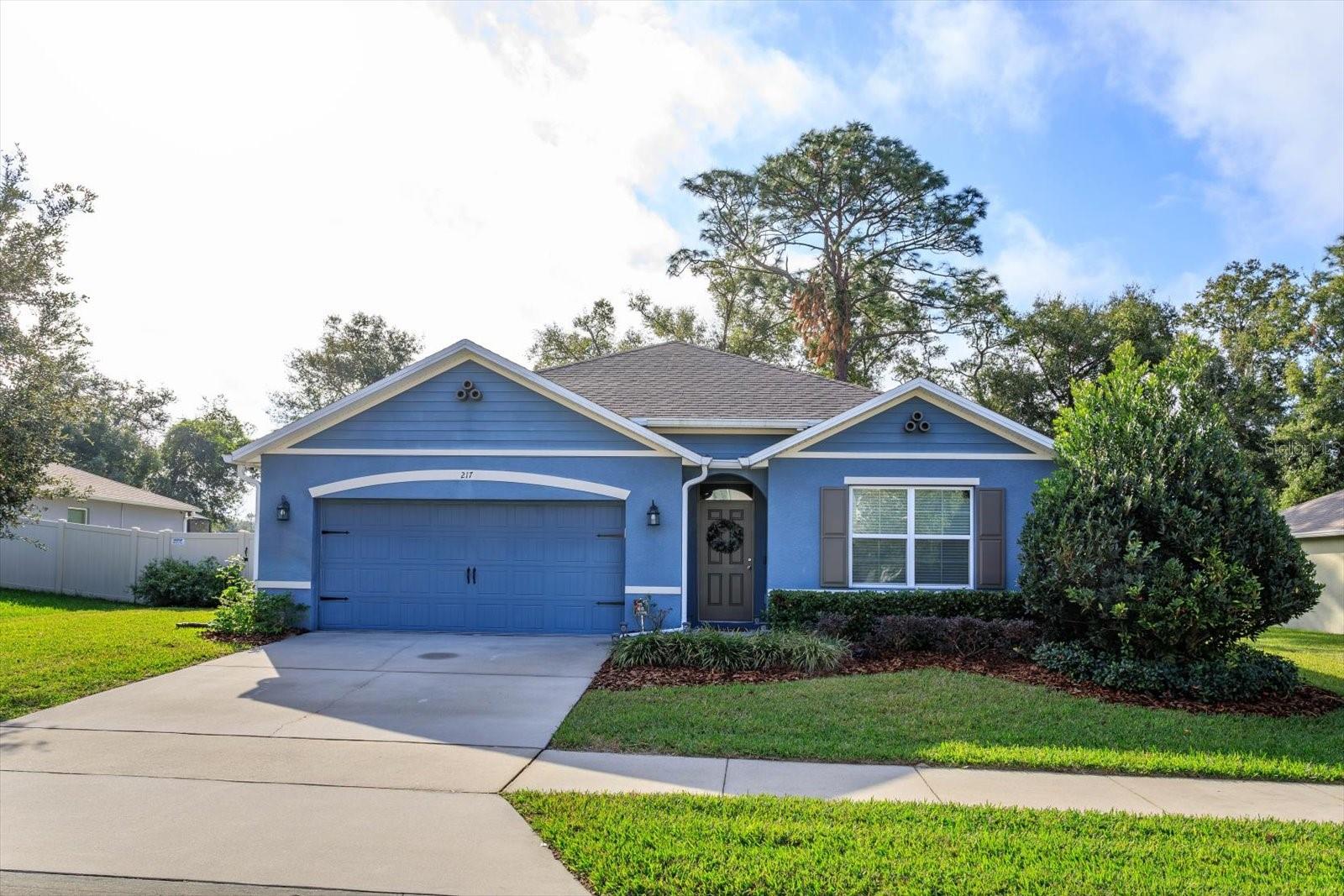
Would you like to sell your home before you purchase this one?
Priced at Only: $395,000
For more Information Call:
Address: 217 Wood Hollow Road, DELAND, FL 32724
Property Location and Similar Properties
- MLS#: O6268090 ( Residential )
- Street Address: 217 Wood Hollow Road
- Viewed: 4
- Price: $395,000
- Price sqft: $151
- Waterfront: No
- Year Built: 2018
- Bldg sqft: 2620
- Bedrooms: 4
- Total Baths: 2
- Full Baths: 2
- Garage / Parking Spaces: 2
- Days On Market: 10
- Additional Information
- Geolocation: 28.9801 / -81.2868
- County: VOLUSIA
- City: DELAND
- Zipcode: 32724
- Subdivision: Huntington Downs
- Elementary School: Freedom Elem
- Middle School: Deland Middle
- High School: Deland High
- Provided by: CENTURY 21 CARIOTI
- Contact: Mystique Barba
- 407-354-0074

- DMCA Notice
-
DescriptionWelcome home to this beautiful 4/2 home nestled on .25 acres in the peaceful and sought after community of Huntington Downs. Built in 2018, the Cali floorplan offers ample space and storage for families of all sizes, and is ideal for those seeking both style and functionality. Upon entry, you will find an open concept living area that seamlessly blends the kitchen, dining area, and great room, creating a welcoming space for entertaining and everyday living. The well appointed kitchen features modern appliances, including a gas stove for the chef in the family, added backsplash, granite countertops, and plenty of cabinetry. The huge island is ideal for preparing meals and hosting gatherings in the heart of the home. The adjacent dining area is perfect for enjoying family meals or entertaining guests. The primary suite offers a private retreat with a walk in closet and an en suite bathroom featuring a walk in shower and dual sinks. The three additional bedrooms are generously sized, with ample closet space, providing flexibility for family, guests, or even a home office. The layout allows for a perfect balance between private and shared spaces, making it ideal for both relaxation and socialization. Step outside to the expansive screened in extended patio, offering a perfect blend of indoor comfort and outdoor living. This large, enclosed space provides a tranquil setting to relax or entertain while being protected from the elements. Enjoy views of the huge, fully fenced backyard, which offers plenty of room for pets to play, outdoor activities, gardening, or simply unwinding in privacy. Whether you're hosting a BBQ or enjoying a quiet evening, this spacious patio is the ideal spot to take in the natural beauty of your surroundings. Conveniently located, this home is just minutes from local schools, shopping, dining, Stetson University and the charming historic downtown area of DeLand. Enjoy the convenience of easy access to 1 4, making commuting and travel a breeze. Those who love adventure and leisure activities will be happy to know that beautiful beaches, Daytona International Speedway, state parks, and thrilling theme parks are within reach! Enjoy the best of both worlds with easy access to all the amenities you need while living in a serene neighborhood. This home is move in ready and waiting for you to make it your own. Don't miss out on the opportunity to own this gem in DeLand! Schedule your private tour today.
Payment Calculator
- Principal & Interest -
- Property Tax $
- Home Insurance $
- HOA Fees $
- Monthly -
Features
Building and Construction
- Builder Model: Cali
- Builder Name: DR Horton
- Covered Spaces: 0.00
- Exterior Features: Irrigation System, Lighting, Rain Gutters, Sidewalk, Sliding Doors, Sprinkler Metered
- Fencing: Fenced, Vinyl
- Flooring: Carpet, Ceramic Tile
- Living Area: 1865.00
- Roof: Shingle
Property Information
- Property Condition: Completed
Land Information
- Lot Features: Cleared, Landscaped
School Information
- High School: Deland High
- Middle School: Deland Middle
- School Elementary: Freedom Elem
Garage and Parking
- Garage Spaces: 2.00
Eco-Communities
- Water Source: Public
Utilities
- Carport Spaces: 0.00
- Cooling: Central Air
- Heating: Central, Electric
- Pets Allowed: Yes
- Sewer: Public Sewer
- Utilities: BB/HS Internet Available, Cable Available, Electricity Connected, Fire Hydrant, Natural Gas Connected, Sewer Connected, Sprinkler Recycled, Street Lights, Underground Utilities
Finance and Tax Information
- Home Owners Association Fee Includes: Common Area Taxes, Maintenance Grounds
- Home Owners Association Fee: 210.00
- Net Operating Income: 0.00
- Tax Year: 2024
Other Features
- Appliances: Dishwasher, Disposal, Dryer, Microwave, Range, Refrigerator, Tankless Water Heater, Washer
- Association Name: Glen / Specialty Management
- Association Phone: 407-647-2622
- Country: US
- Furnished: Unfurnished
- Interior Features: Ceiling Fans(s), Open Floorplan, Split Bedroom, Stone Counters, Walk-In Closet(s), Window Treatments
- Legal Description: 34-17-30 LOT 114 HUNTINGTON DOWNS MB 58 PGS 146-153 INC PER OR 7661 PG 0751
- Levels: One
- Area Major: 32724 - Deland
- Occupant Type: Owner
- Parcel Number: 7034-07-00-1140
- Possession: Close of Escrow
- Style: Ranch
- Zoning Code: RES
Nearby Subdivisions
3511 South Peninsula Drive Por
Alexandria Pointe
Assessors Winnemissett
Bent Oaks
Bentley Green
Berkshires In Deanburg 041730
Berrys Ridge
Blue Lake Woods
Camellia Park Blk 107 Deland
Canopy At Blue Lake
Canopy Terrace
Clarks Blk 142 Deland
Clay And Mark
College Arms Estates
Country Club Estates
Cresswind Deland
Cresswind Deland Phase 1
Crestland Estates
Daytona Park Estates
Deland
Deland E 160 Ft Blk 142
Deland Heights Resub
Deland Highlands
Deland Highlands Add 04
Deland Highlands Add 07
Domingo Reyes Grant
Eastbrook Ph 01
Elizabeth Park Blk 123 Pt Blk
Enclave
Estates At Bent Oaks
Farrars Lt 01 Assessors Deland
Fearington Ballard
Gibbs
Golfview Heights
Hords Resub Pine Heights Delan
Huntington Downs
Jacobs Landing
Kepler Acres
Lago Vista
Lake Winnemissett Park
Lakeside Park Winnemissett
Lakewood Park
Lakewood Park Ph 1
Lakewood Park Phase 1
Lakewood Park Phase 3
Live Oak Park
Long Leaf Plantation
Norwood 02 Add Blk 52 Delan
Norwood 2nd Add
Not In Subdivision
Not On List
Not On The List
Oak Knoll
Orange Court
Orange Crest Deland
Orange Grove Blk 151 Deland
Other
Parkmore Manor
Phippens Blks 129130 135136 D
Pinecrest Blks 2223 Deland
Plymouth Heights Deland
Plymouth Place Add 01
Radcliffes Blk 17 Deland
Reserve At Victoria Phase Ii
Reservevictoria Ph 1
Reservevictoria Ph Ii
Reynolds
Rogers Deland
Saddlebrook
Saddlebrook Sub
Saddlebrook Subdivision
Saddlers Run
Sawyers Lndg Ph 2
Shady Meadow Estates
Shermans S 012 Blk 132 Deland
Silver Rdg Deland
Silver Ridge Of Deland
Summer Woods
Taylor Woods
Trails West
Trails West Ph 02
Turleys
Turleys Blk 155
University Site
Valencia Villas
Victora Trls Northwest 7 Ph 2
Victoria Gardens
Victoria Gardens Ph 4
Victoria Hills Ph 3
Victoria Hills Ph 4
Victoria Hills Ph 6
Victoria Hills Ph5
Victoria Oaks Ph A
Victoria Oaks Ph B
Victoria Oaks Ph C
Victoria Oaks Phase A
Victoria Park
Victoria Park Inc 04
Victoria Park Increment 02
Victoria Park Increment 03
Victoria Park Increment 03 Nor
Victoria Park Increment 4 Nort
Victoria Park Increment 5 Nort
Victoria Park Northeast
Victoria Park Northeast Increm
Victoria Park Se Increment 01
Victoria Park Se Increment Rep
Victoria Park Southwest Increm
Victoria Park Sw Increment 01
Victoria Ph 2
Victoria Trails Northwest 7 Ph
Victoria Trls Northwest 7 2bb
Victoria Trls Northwest 7 Ph 2
Virginia Haven Homes
Waterford
Waterford Lakes
Wellington Woods
Westminster Wood
Westside
Whispering Pines
Wild Acres
Winnemissett Mb 15 Pg 120


