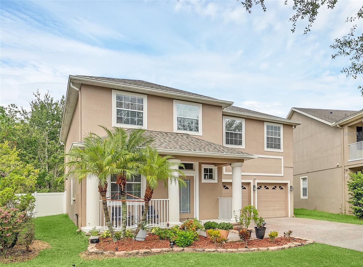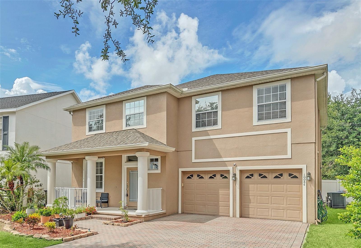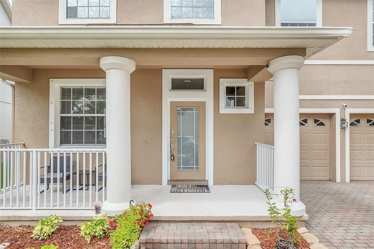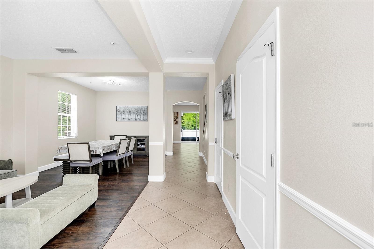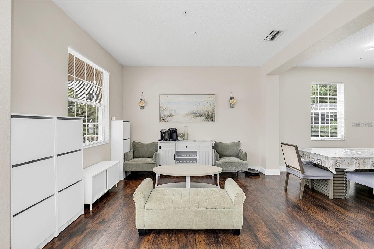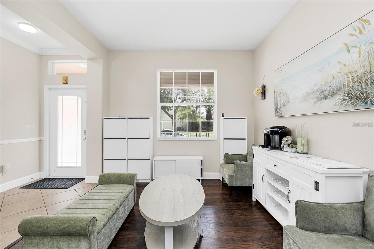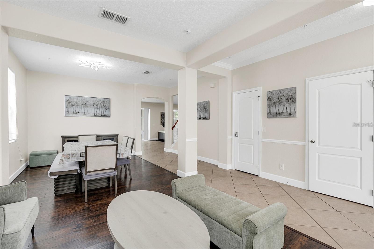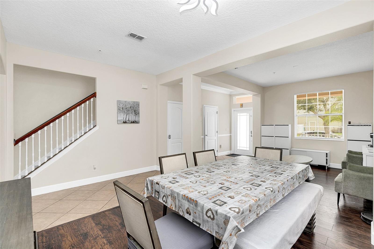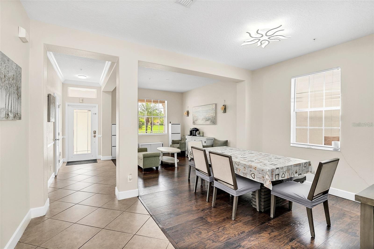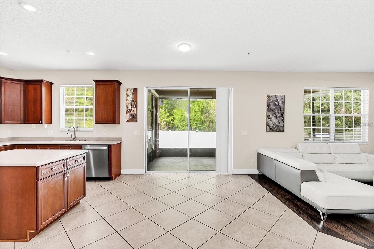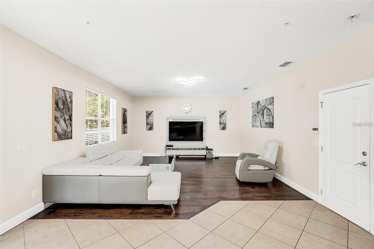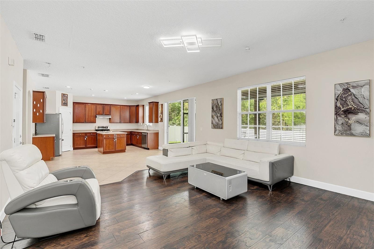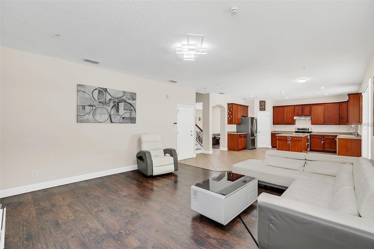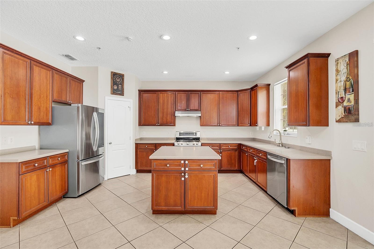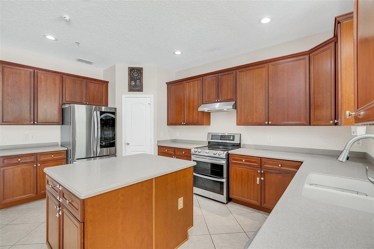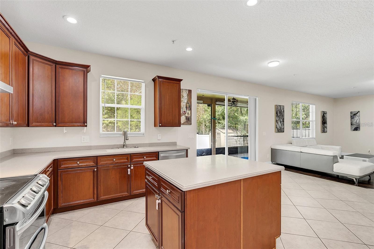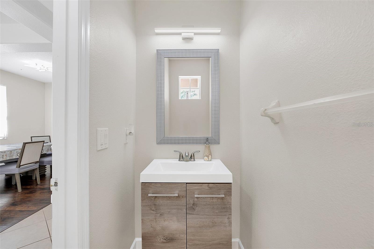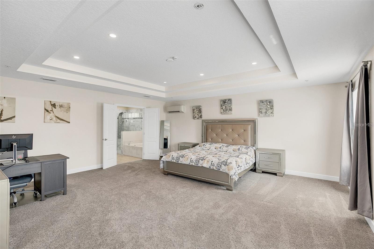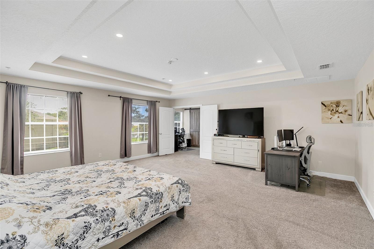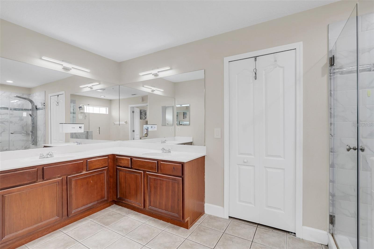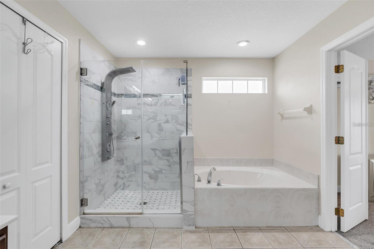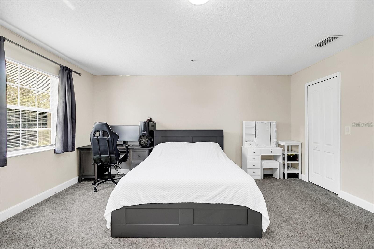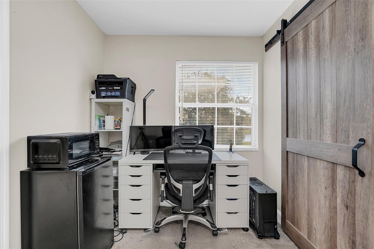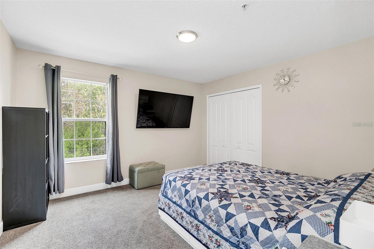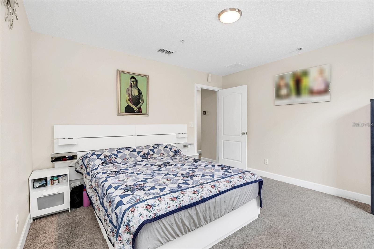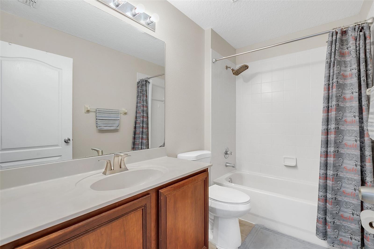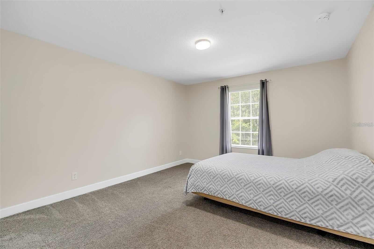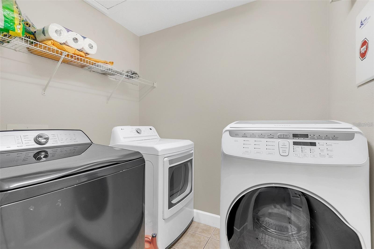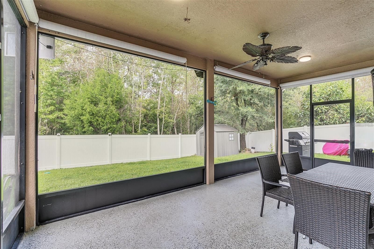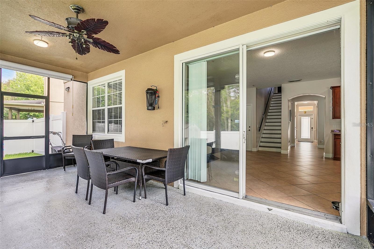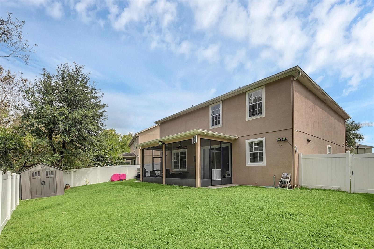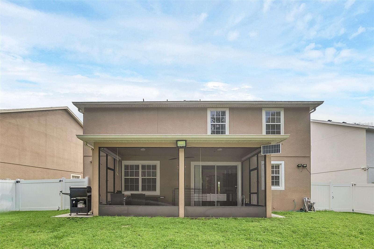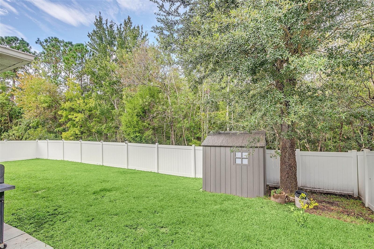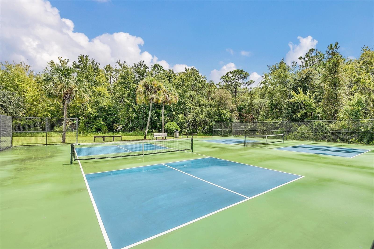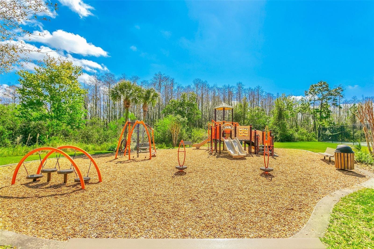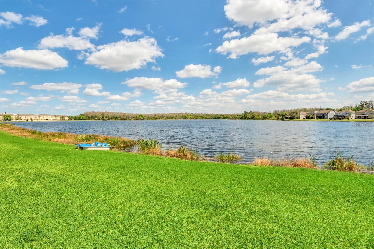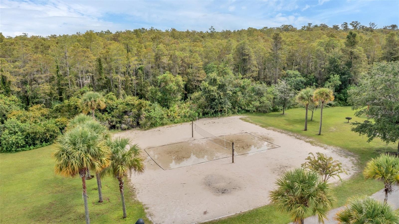10084 Moss Rose Way, ORLANDO, FL 32832
Property Photos
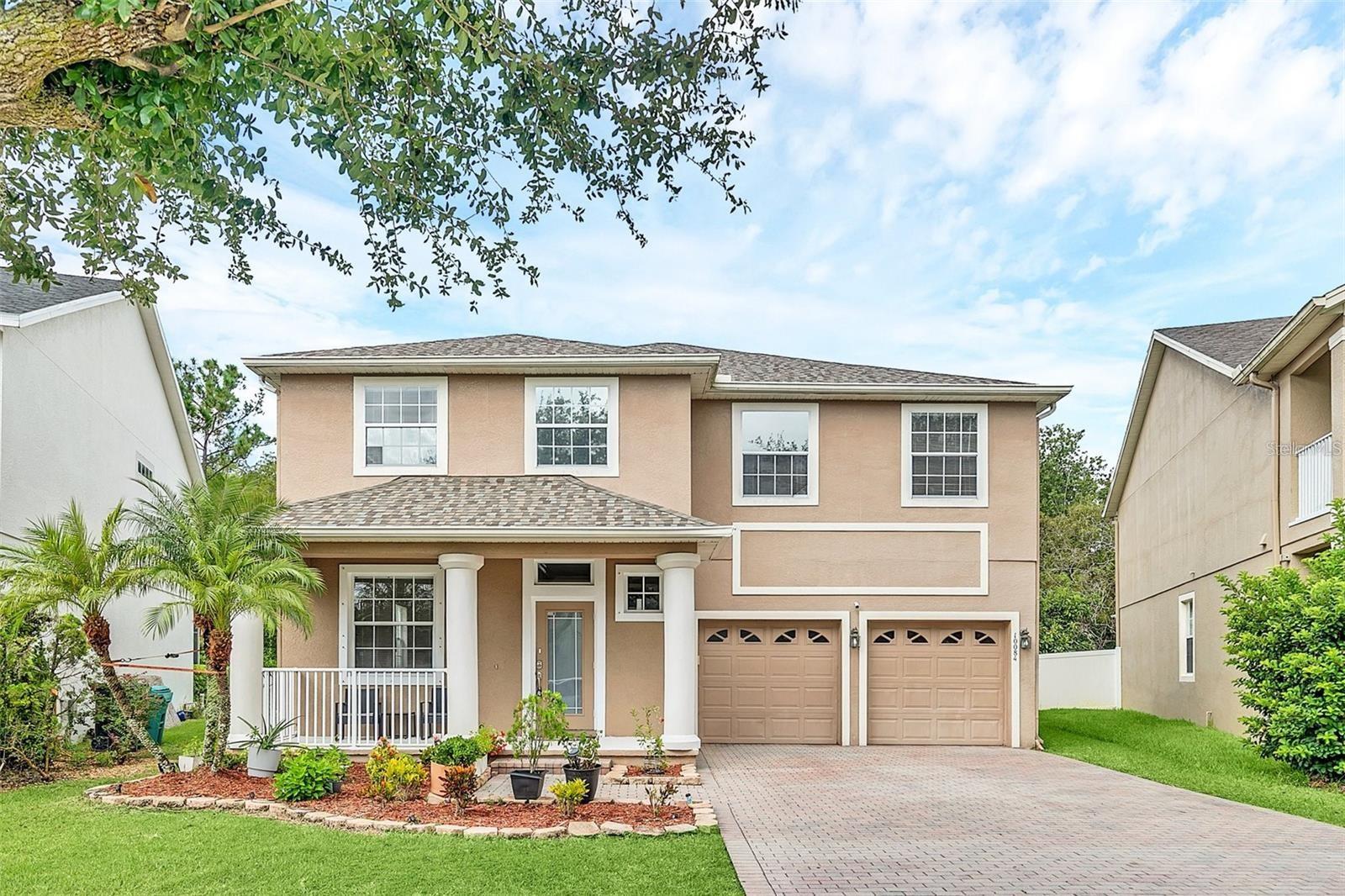
Would you like to sell your home before you purchase this one?
Priced at Only: $545,000
For more Information Call:
Address: 10084 Moss Rose Way, ORLANDO, FL 32832
Property Location and Similar Properties
- MLS#: O6268699 ( Residential )
- Street Address: 10084 Moss Rose Way
- Viewed: 1
- Price: $545,000
- Price sqft: $149
- Waterfront: No
- Year Built: 2004
- Bldg sqft: 3665
- Bedrooms: 4
- Total Baths: 3
- Full Baths: 2
- 1/2 Baths: 1
- Garage / Parking Spaces: 2
- Days On Market: 2
- Additional Information
- Geolocation: 28.4213 / -81.2404
- County: ORANGE
- City: ORLANDO
- Zipcode: 32832
- Subdivision: Park Nbrhd 05
- Provided by: RE/MAX PRIME PROPERTIES
- Contact: Zo Khurshid
- 407-347-4512

- DMCA Notice
-
DescriptionWelcome to this Immaculately Maintained 4 Bedroom Home in East Park, Lake Nona This stunning 4 bedroom, 2.5 bathroom home with 2,810 sq. ft. of thoughtfully designed living space in the desirable East Park community of Lake Nona is a true gem. This meticulously maintained home boasts recent upgrades and modern features, offering the perfect combination of comfort, style, and convenience. Whether you're entertaining guests or enjoying quality family time, this home is sure to impress. Some of the recent Upgrades include : New Roof (2024), New AC Systems (2024 & 2017), Water Heater replaced in 2021, Vinyl Privacy Fence installed in 2022. These high ticket items updates provide you with the peace of mind and help ensure that this home remains in excellent condition for many years to come. Step into the formal living room with upgraded vinyl flooring that flows seamlessly into the main living areas. Ceramic tile runs along the walkway and kitchen, adding to the homes warm feel. As you continue down the hall the spacious Kitchen opens up on the left. This expansive kitchen is a chefs dream, featuring an abundance of counter space, stainless steel appliances, and a window that overlooks the fully fenced in backyard perfect for keeping an eye on Family members & the little ones while preparing meals. The kitchen flows effortlessly into the living and dining areas, creating an ideal layout for family gatherings and entertaining. The main living space is bathed in natural light through both the large windows & the double sliding glass door, providing a bright and airy atmosphere. Whether youre hosting a celebration or enjoying a quiet evening at home, this inviting space suits all occasions. Step through the sliding glass doors to a screened in patio, where you can enjoy the Florida sunshine while being protected from the elements of bugs. This outdoor space is ideal for barbeques, parties, or simply relaxing and enjoying the view of your private backyard. Located on the left side of the second floor, the you will find the Luxurious Master suite which features tray ceilings and ample space for a sitting area, lounging or even a home office. The master bath is a spa like oasis with double sinks, a soaking tub, and an upgraded standing shower. A huge walk in closet provides plenty of storage space. Directly across from the master is a versatile second room with a stylish barn door, perfect for a home office or guest bedroom. Two additional bedrooms down the hall are spacious and share a well appointed bathroom. The East Park community offers a variety of amenities to enhance your lifestyle, including a playground, volleyball and tennis courts, and a nearby lake for water activities. Safety is a top priority here, with well lit streets and a welcoming atmosphere. This home is within 15 minutes of great rated elementary, middle, and high schools, as well as Valencia College and the VA Hospital. Enjoy the best of shopping, dining, and fitness options nearby, including Boxi Park, a vibrant family friendly destination for food and entertainment. Located just 30 minutes from Disney World and other world renowned theme parks such as Universal Studios, Islands of Adventure, Seaworld, nintendo world coming soon, and a short 45 minute drive to the beautiful Florida beaches, this home offers the best of both worlds: convenience to city attractions and the serenity of suburban living with the peace of mind.
Payment Calculator
- Principal & Interest -
- Property Tax $
- Home Insurance $
- HOA Fees $
- Monthly -
Features
Building and Construction
- Covered Spaces: 0.00
- Exterior Features: Lighting, Rain Gutters, Sidewalk, Sliding Doors
- Fencing: Vinyl
- Flooring: Carpet, Luxury Vinyl, Tile
- Living Area: 2810.00
- Other Structures: Shed(s)
- Roof: Shingle
Property Information
- Property Condition: Completed
Land Information
- Lot Features: Sidewalk, Paved
Garage and Parking
- Garage Spaces: 2.00
Eco-Communities
- Water Source: Public
Utilities
- Carport Spaces: 0.00
- Cooling: Central Air
- Heating: Electric
- Pets Allowed: Yes
- Sewer: Public Sewer
- Utilities: Cable Connected, Electricity Connected, Sewer Available, Water Connected
Finance and Tax Information
- Home Owners Association Fee: 250.00
- Net Operating Income: 0.00
- Tax Year: 2023
Other Features
- Appliances: Built-In Oven, Cooktop, Dishwasher, Range Hood, Refrigerator, Washer
- Association Name: Speciality Management Services
- Association Phone: 407-647-2622
- Country: US
- Interior Features: Ceiling Fans(s), High Ceilings, PrimaryBedroom Upstairs, Tray Ceiling(s), Walk-In Closet(s)
- Legal Description: EAST PARK-NEIGHBORHOOD 5 52/87 LOT 4
- Levels: Two
- Area Major: 32832 - Orlando/Moss Park/Lake Mary Jane
- Occupant Type: Owner
- Parcel Number: 05-24-31-2492-00-040
- Possession: Close of Escrow
- Zoning Code: PD
Nearby Subdivisions
Eagle Creek
Eagle Creek Village
Eagle Creek Village J K Phase
Eagle Creek Villages K Ph 2a
Eagle Crk Ph 01a
Eagle Crk Ph 01cvlg D
Eagle Crk Ph 1b Village K
Eagle Crk Ph 1c2 Pt E Village
Eagle Crk Ph La
Eagle Crk Village G Ph 1
Eagle Crk Village G Ph 2
Eagle Crk Village I Ph 2
Eagle Crk Village J K Ph 2b1
Eagle Crk Village K Ph 2a
Eagle Crk Village L Ph 3a
Eagle Crk Vlg J K Ph 2b1
East Park Nbrhd 05
Enclavemoss Park
Isle Of Pines Fifth Add
Isle Of Pines Third Add
Isle Pines
Lake And Pines Estates
Lake Whippoorwill
Lakeeast Park A B C D E F I K
Live Oak Estates
Meridian Parks Phase 6
Moss Park Lndgs A C E F G H I
Moss Park Prcl E Ph 3
Moss Park Rdg
None
North Shore At Lake Hart
North Shore At Lake Hart Prcl
North Shorelk Hart
North Shorelk Hart Prcl 01 Ph
North Shorelk Hart Prcl 03 Ph
Northshorelk Hart Prcl 05
Northshorelk Hart Prcl 07ph 02
Oaksmoss Park
Oaksmoss Park Ph 2
Oaksmoss Park Ph 4
Park Nbrhd 05
Randal Park
Randal Park Phase 1a
Randal Park Phase 4
Randal Park Ph 1a
Randal Park Ph 1b
Randal Park Ph 2
Randal Park Ph 4
Randal Park Ph 5
Randall Park Ph 2
Starwood Ph N1a
Starwood Ph N1a Rep
Starwood Ph N1b North
Starwood Ph N1b South
Starwood Phase N
Storey Park
Storey Park Parcel K Phase 2
Storey Park 60
Storey Park Ph 1 Prcl K
Storey Park Ph 2
Storey Park Ph 3 Prcl 1
Storey Park Ph 4pcl L
Storey Park Prcl L
Storey Parkph 3 Pcl K
Storey Parkph 4
Storey Pk Ph 3
Storey Pkpcl K Ph 1
Storey Pkpcl L
Storey Pkpcl L Ph 2
Storey Pkpcl L Ph 4
Storey Pkph 4
Storey Pkph 5


