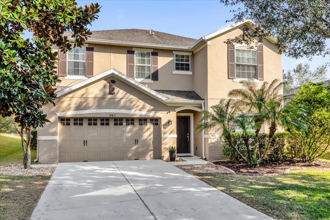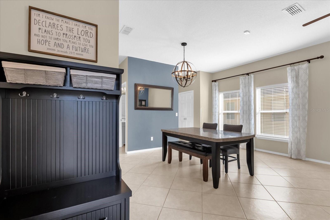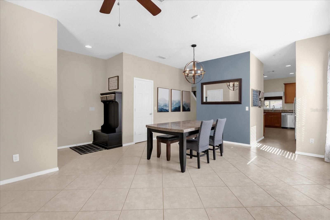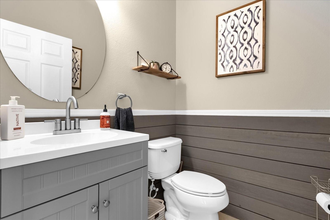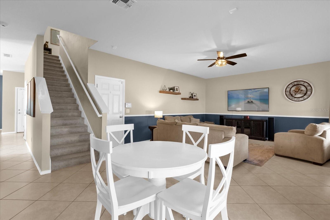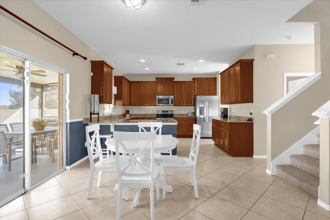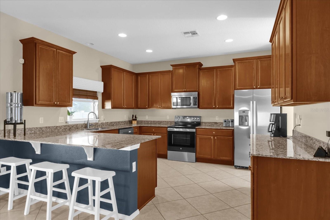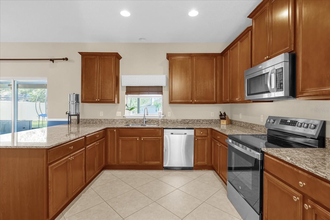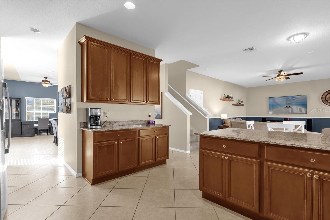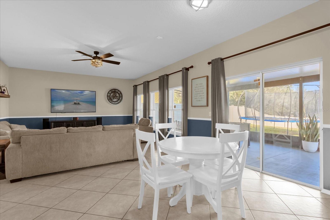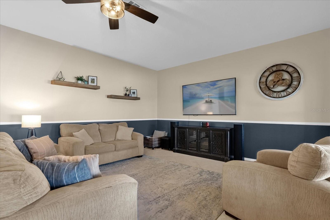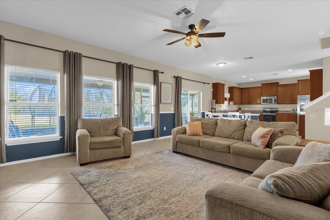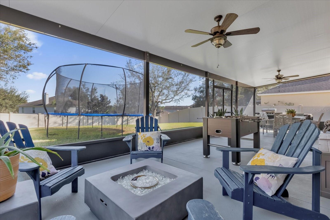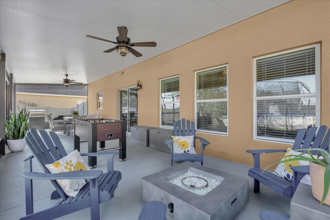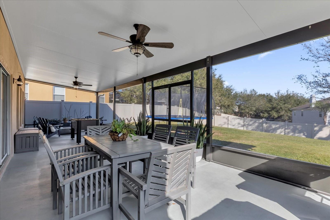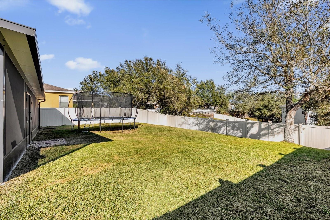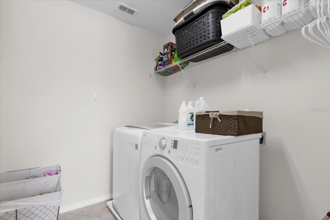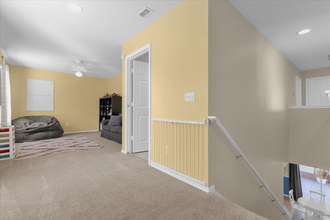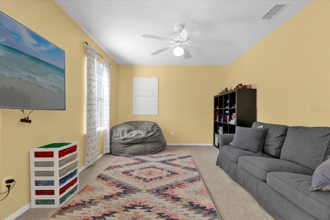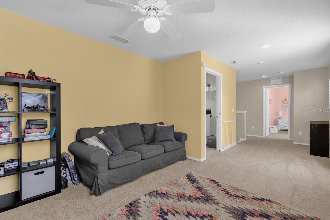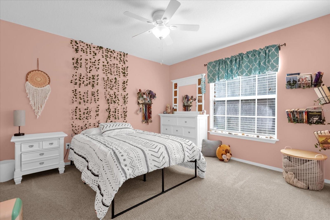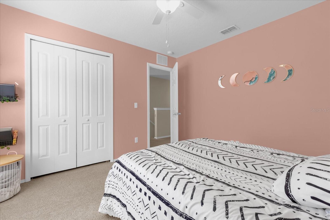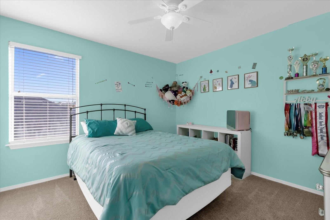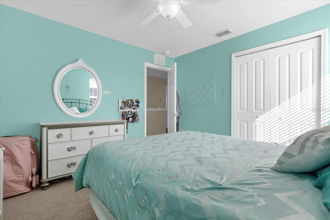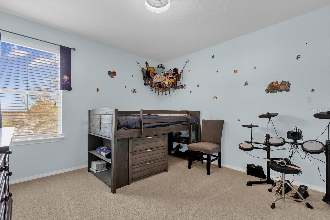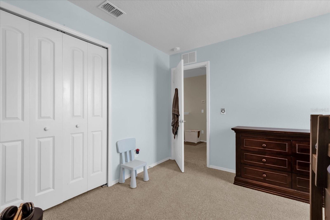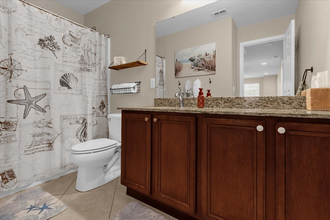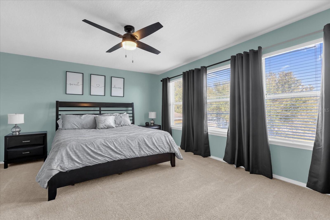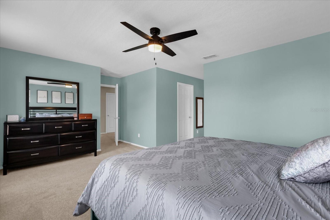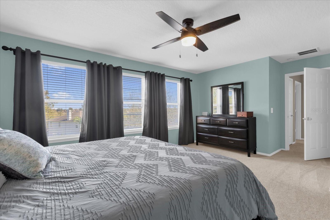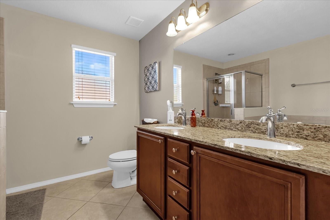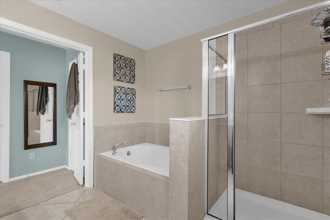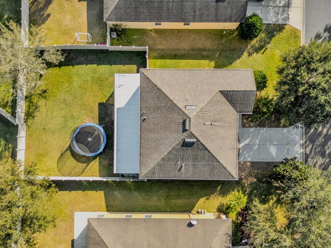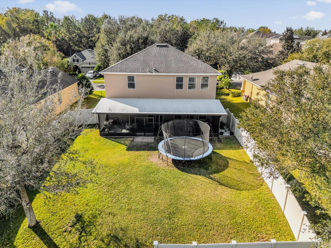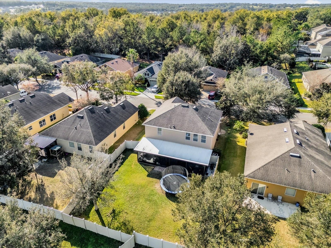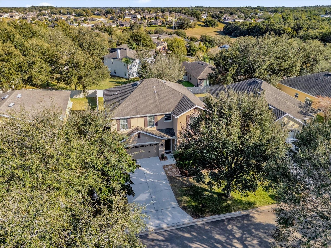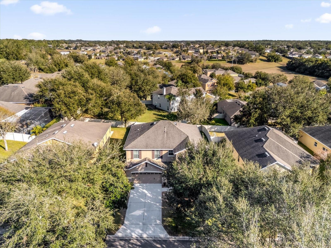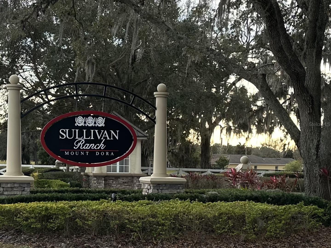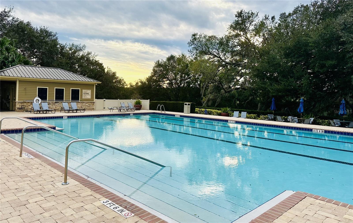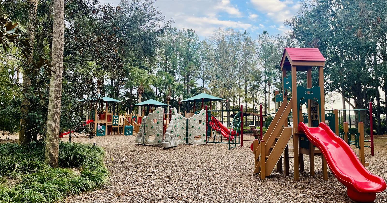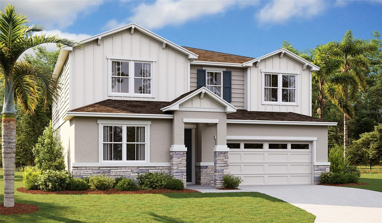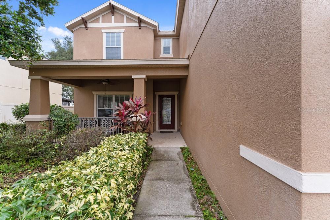20811 Sullivan Ranch Boulevard, MOUNT DORA, FL 32757
Property Photos
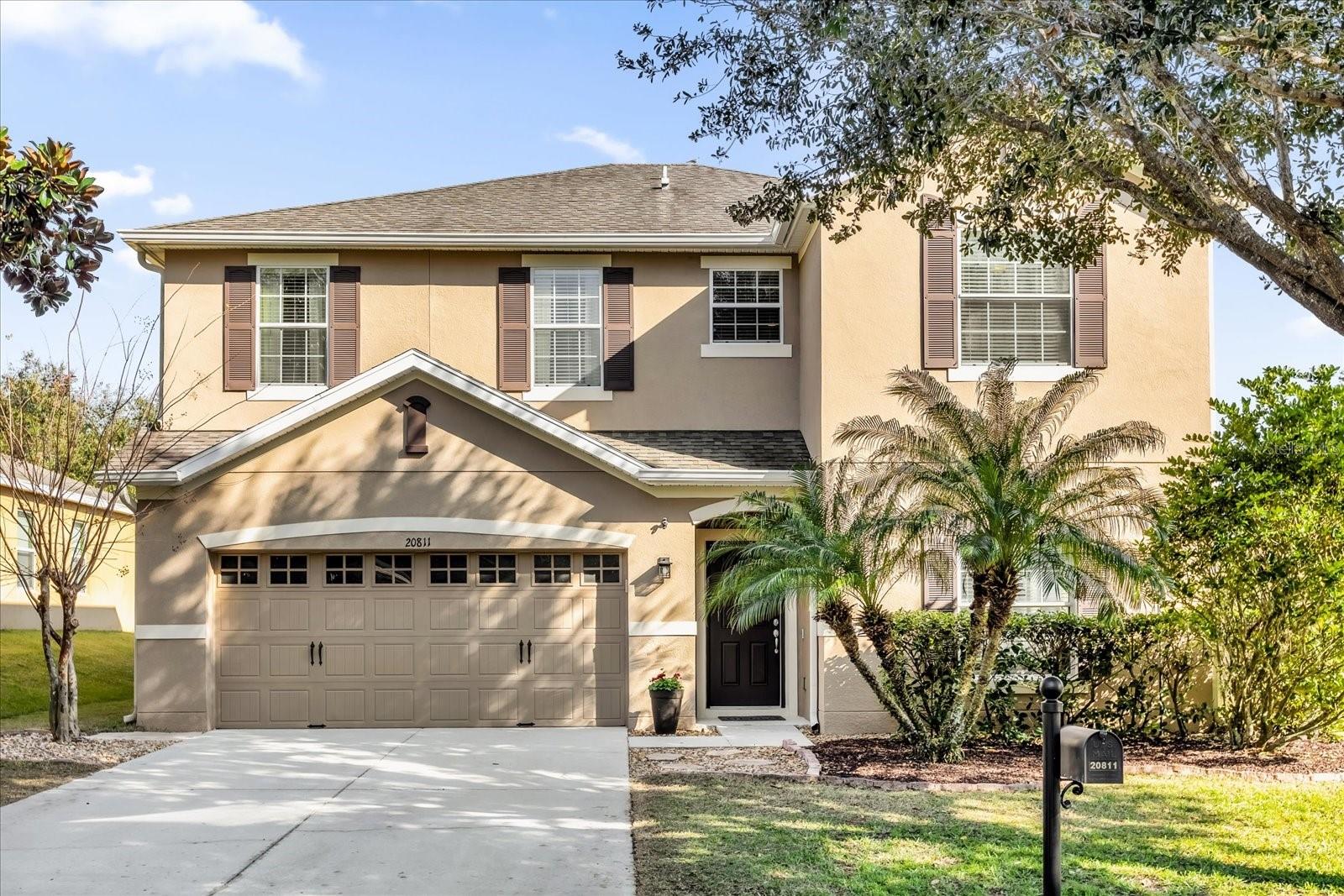
Would you like to sell your home before you purchase this one?
Priced at Only: $470,000
For more Information Call:
Address: 20811 Sullivan Ranch Boulevard, MOUNT DORA, FL 32757
Property Location and Similar Properties
- MLS#: O6269632 ( Residential )
- Street Address: 20811 Sullivan Ranch Boulevard
- Viewed: 1
- Price: $470,000
- Price sqft: $132
- Waterfront: No
- Year Built: 2011
- Bldg sqft: 3566
- Bedrooms: 4
- Total Baths: 3
- Full Baths: 2
- 1/2 Baths: 1
- Garage / Parking Spaces: 2
- Days On Market: 1
- Additional Information
- Geolocation: 28.7876 / -81.6105
- County: LAKE
- City: MOUNT DORA
- Zipcode: 32757
- Subdivision: Sullivan Ranch Sub
- Elementary School: Sorrento Elementary
- Middle School: Mount Dora Middle
- High School: Mount Dora High
- Provided by: CHARLES RUTENBERG REALTY ORLANDO
- Contact: Dana Silva
- 407-622-2122

- DMCA Notice
-
DescriptionWelcome home to 20811 Sullivan Ranch Blvd where your next chapter awaits! This lovely 4 bedroom, 2.5 bath home is located in the premier family community of Sullivan Ranch in Mount Dora. With its spacious 2,590 square feet of living space, this home is designed to blend comfort, style, and functionality for todays modern family. The first floor boasts a formal living room (currently used as an office) and dining room combo, a light filled great room, and a large open plan kitchen with granite countertops, elegant 42 inch cabinets with crown molding, and stylish 18 inch diagonal set tile flooring. Upstairs, you'll find a large bonus space perfect for a playroom, home office, or media center, along with four generous bedrooms, a spacious family bathroom, and a convenient laundry room. The primary bedroom features an en suite bath with matching granite countertops, a soaking tub, and a separate shower for your personal retreat. Upgrades include gutters with covers (2019), a newly covered and screened patio (2021), a new HVAC system (2022), and a new range and refrigerator (October 2024). Step thru the sliding doors off the kitchen into the expansive covered and screened patio including ceiling fans for added comfort. Enjoy the large yard, complete with durable vinyl fencing, creating a private and secure space perfect for entertaining, play, or relaxing evenings under the Florida sky. The beautiful Sullivan Ranch community offers endless amenities for every lifestyle, including a Jr. Olympic sized pool, a playground with a water feature, a dedicated play park, scenic walking trails, a fitness center, a dog park, and a stunning 5,000 sq. ft. clubhouse for hosting events or meeting neighbors. This home is ideally located just 7 minutes from the charming historic downtown Mount Dora, celebrated as one of Southern Livings Great Small Towns of America. With convenient access to the 429 expansion, commuting to Orlando and Lake Mary is a breeze. From its thoughtful upgrades to its location in one of Mount Doras most beloved communities, 20811 Sullivan Ranch Blvd offers the lifestyle youve been dreaming of. With features like ceiling fans in nearly every room, an expanded patio for outdoor entertaining, a large, fenced yard, and a bright, airy layout, this home is ready to welcome you!
Payment Calculator
- Principal & Interest -
- Property Tax $
- Home Insurance $
- HOA Fees $
- Monthly -
Features
Building and Construction
- Covered Spaces: 0.00
- Exterior Features: Irrigation System, Lighting, Rain Gutters, Sidewalk, Sliding Doors, Sprinkler Metered
- Fencing: Vinyl
- Flooring: Carpet, Ceramic Tile
- Living Area: 2590.00
- Roof: Shingle
School Information
- High School: Mount Dora High
- Middle School: Mount Dora Middle
- School Elementary: Sorrento Elementary
Garage and Parking
- Garage Spaces: 2.00
- Parking Features: Driveway, Garage Door Opener, Off Street
Eco-Communities
- Water Source: Public
Utilities
- Carport Spaces: 0.00
- Cooling: Central Air
- Heating: Central
- Pets Allowed: Yes
- Sewer: Public Sewer
- Utilities: BB/HS Internet Available, Cable Connected, Electricity Connected, Phone Available, Sewer Connected, Street Lights, Underground Utilities
Amenities
- Association Amenities: Fitness Center, Gated, Playground, Pool
Finance and Tax Information
- Home Owners Association Fee Includes: Pool, Security
- Home Owners Association Fee: 170.00
- Net Operating Income: 0.00
- Tax Year: 2024
Other Features
- Appliances: Dishwasher, Disposal, Dryer, Electric Water Heater, Exhaust Fan, Microwave, Range, Refrigerator, Washer
- Association Name: Access Management
- Association Phone: 689-247-6522
- Country: US
- Furnished: Unfurnished
- Interior Features: Ceiling Fans(s), High Ceilings, Kitchen/Family Room Combo, Living Room/Dining Room Combo, Open Floorplan, PrimaryBedroom Upstairs, Solid Surface Counters, Thermostat, Walk-In Closet(s), Window Treatments
- Legal Description: SULLIVAN RANCH SUB LOT 676 PB 58 PG 46-76 ORB 4077 PG 668
- Levels: Two
- Area Major: 32757 - Mount Dora
- Occupant Type: Owner
- Parcel Number: 33-19-27-030000067600
Similar Properties
Nearby Subdivisions
0
0001
0003
Addison Place Sub
Bentons Mohawk Estates
Billingsleys Acres
Burton And Sons Sub
Cottages On 11th
Cottages11th
Country Club Mount Dora Ph 02
Country Club Mount Dora Ph 020
Country Club Of Mount Dora
Country Club Of Mount Dora Ph
Dora Landings
Dora Manor
Dora Manor Sub
Dora Parc
Elysium Club
Foothills Of Mount Dora
Golden Heights First Add
Golden Heights Second Add
Golden Heights Third Add
Golden Isle
Greater Country Estates
Hacindas Bon Del Pinos
Hillside Estates
Hillside Estates At Stoneybroo
Holly Estates
Jamesons Replat Blk A
Lake Forest Sub
Lake Gertrude Estates
Lake Jem Villa
Lake Ola
Lake Ola Carlton Estates
Lakes Of Mount Dora
Lakes Of Mount Dora Ph 02
Lakes Of Mount Dora Ph 3b
Lakes Of Mount Dora Phase 4a
Lakesmount Dora Ph 2
Lakesmount Dora Ph 3b
Lakesmount Dora Ph 3d
Lakesmount Dora Ph 4b
Lakesmount Dora Ph 5c
Lancaster At Loch Leven
Loch Leven
Loch Leven Ph 02
Marley
Marots Add
Martins Preserve C
Mount Dora
Mount Dora Chautauqua Overlook
Mount Dora Cobblehill Sub
Mount Dora Country Club Mount
Mount Dora Country Club Of Mou
Mount Dora Country Club Ph 1 C
Mount Dora Dickerman Sub
Mount Dora Donnelly Village
Mount Dora Dorset Mount Dora
Mount Dora Eudora Chase Sub
Mount Dora Forest Heights
Mount Dora Gardners
Mount Dora Grandview Gardens
Mount Dora Heights
Mount Dora Hidell Sub
Mount Dora Lancaster At Loch L
Mount Dora Loch Leven Ph 03 Lt
Mount Dora Loch Leven Ph 04 Lt
Mount Dora Loch Leven Ph 05
Mount Dora Mount Dora Heights
Mount Dora Mrs S D Shorts
Mount Dora Pinecrest
Mount Dora Pinecrest Sub
Mount Dora Proper
Mount Dora Rileys
Mount Dora Sunniland
Mt Dora Country Club Mt Dora P
None
Oakes Sub
Oakfield At Mount Dora
Pine Crest
Seasons At Wekiva Ridge
Shore Acres
Sloewood East
Stoneybrook Hills
Stoneybrook Hills 18
Stoneybrook Hills A
Sullivan Ranch
Sullivan Ranch Rep Sub
Sullivan Ranch Sub
Summerbrooke
Summerbrooke Ph 4
Summerviewwolf Creek Ridge
Summerviewwolf Crk Rdg Ph 2a
Summerviewwolf Crk Rdg Ph 2b
Sunset Hills
Sylvan Shores
Tangerine
Timberwalk
Timberwalk Phase 1
Tmberwalk
Triangle Acres
West Sylvan Shores


