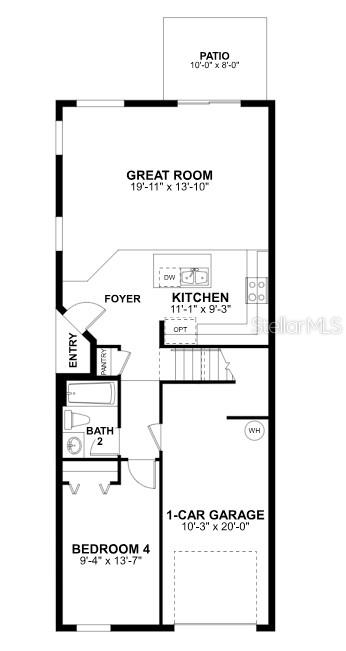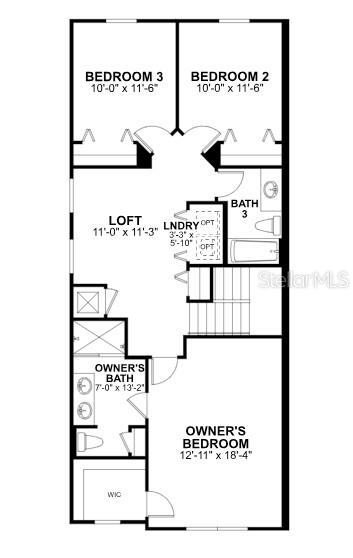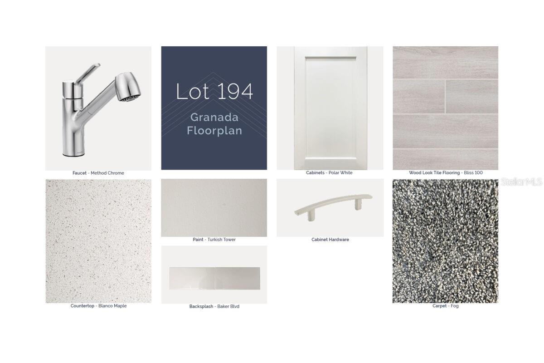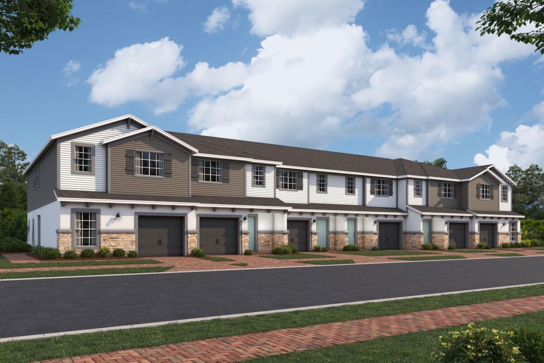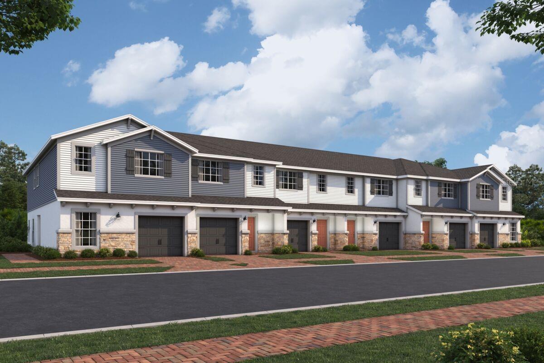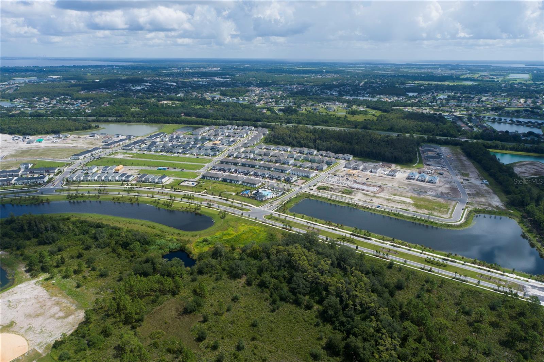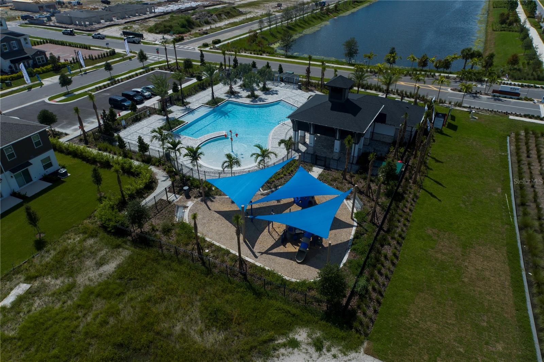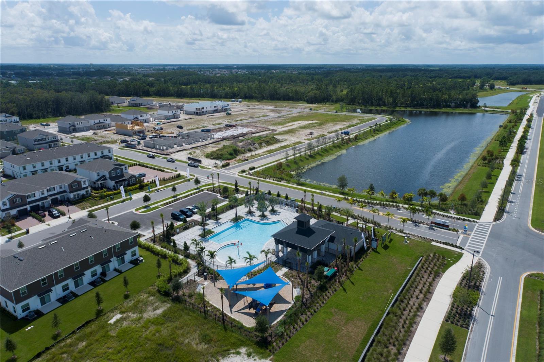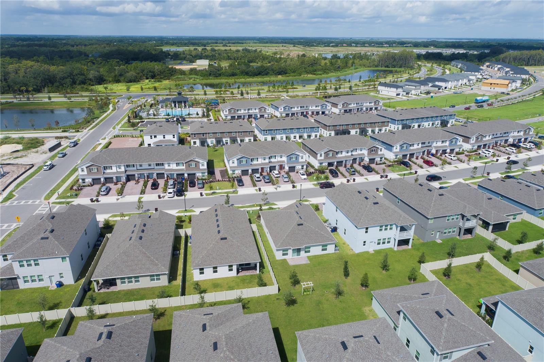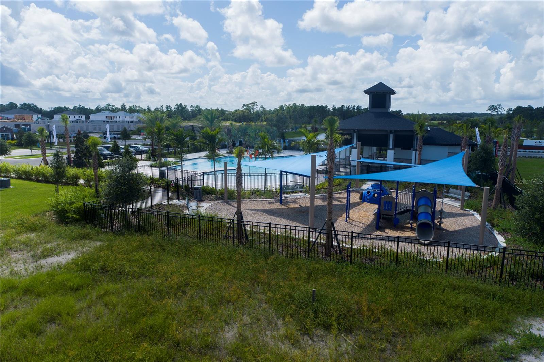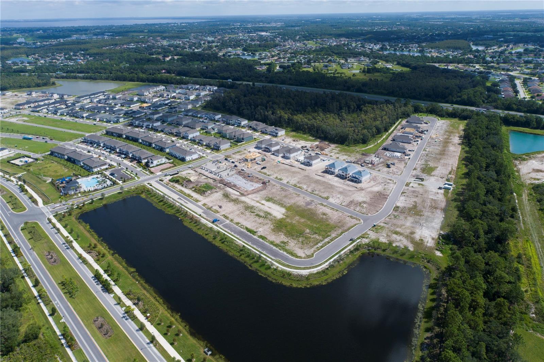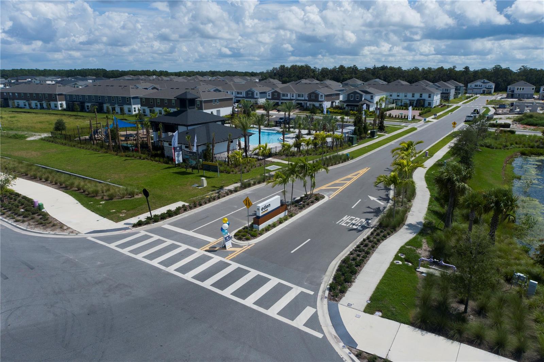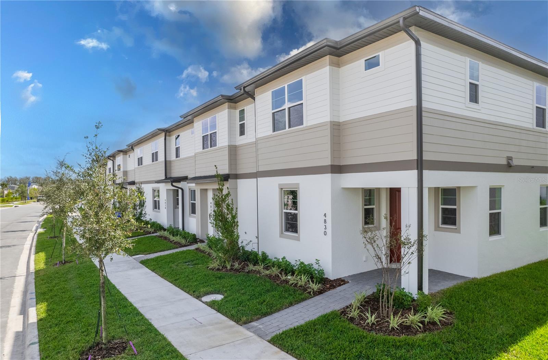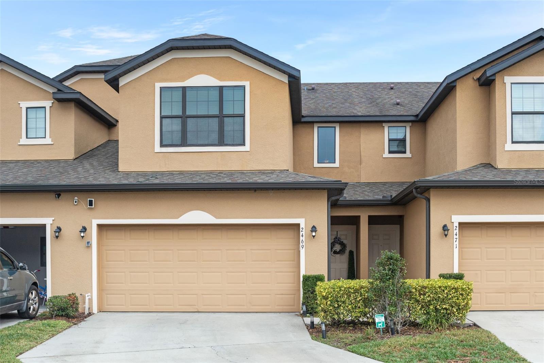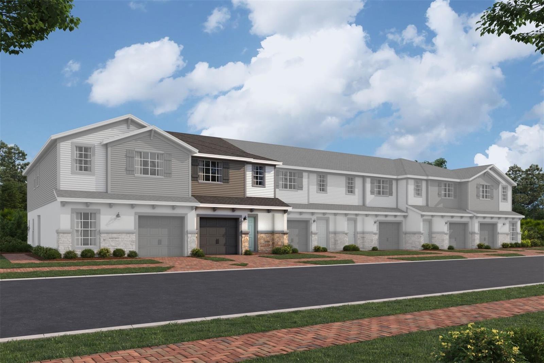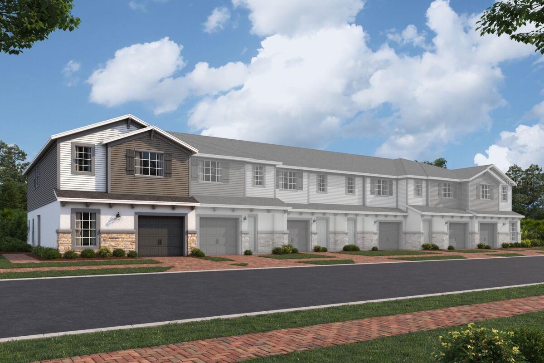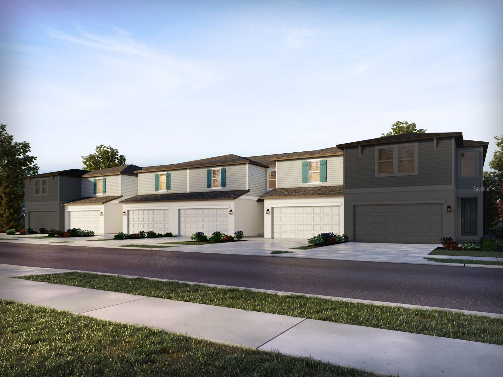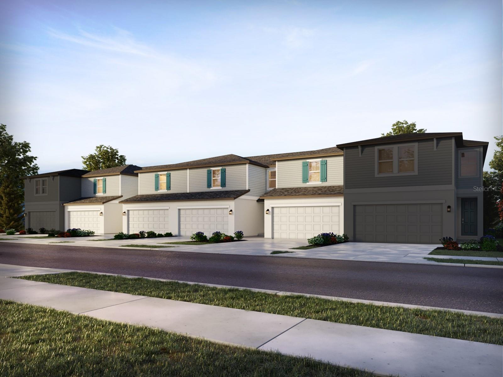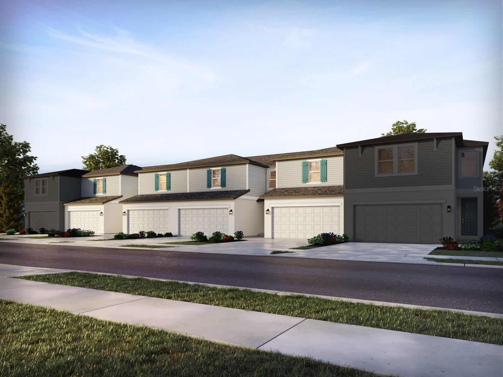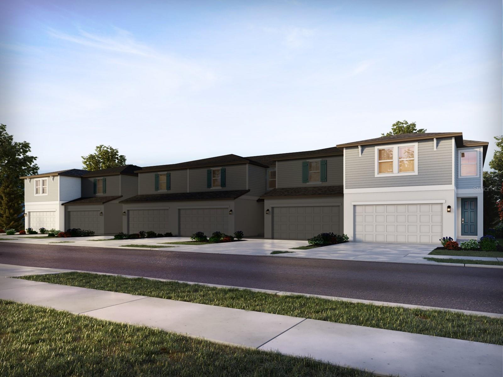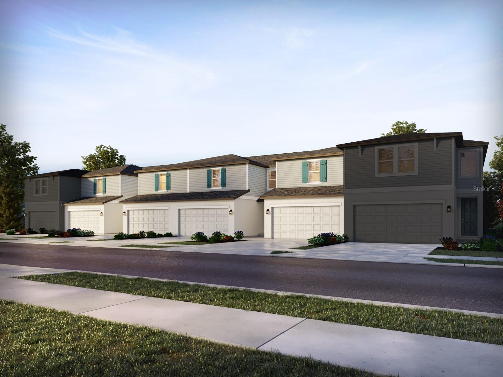5106 Rain Shadow Drive, SAINT CLOUD, FL 34772
Property Photos
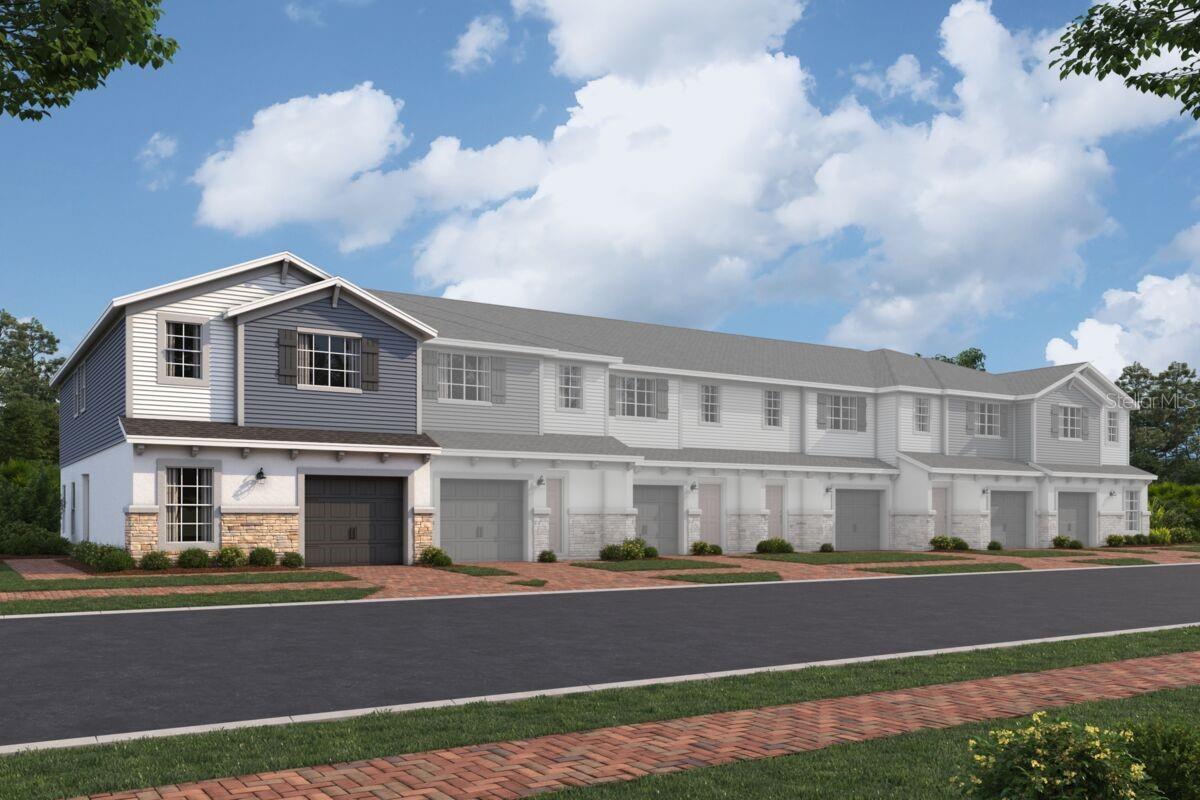
Would you like to sell your home before you purchase this one?
Priced at Only: $379,990
For more Information Call:
Address: 5106 Rain Shadow Drive, SAINT CLOUD, FL 34772
Property Location and Similar Properties
- MLS#: O6270090 ( Residential )
- Street Address: 5106 Rain Shadow Drive
- Viewed: 1
- Price: $379,990
- Price sqft: $184
- Waterfront: No
- Year Built: 2025
- Bldg sqft: 2064
- Bedrooms: 4
- Total Baths: 3
- Full Baths: 3
- Garage / Parking Spaces: 1
- Days On Market: 2
- Additional Information
- Geolocation: 28.2074 / -81.3115
- County: OSCEOLA
- City: SAINT CLOUD
- Zipcode: 34772
- Subdivision: Eden At Cross Prairie Ph 2
- Elementary School: Neptune Elementary
- Middle School: Neptune Middle (6 8)
- High School: St. Cloud High School
- Provided by: KELLER WILLIAMS ADVANTAGE REAL
- Contact: Stacie Brown Kelly
- 407-977-7600

- DMCA Notice
-
DescriptionUnder Construction. Welcome to this beautiful 4 bedroom, 3 bathroom end unit townhome located at 5106 Rain Shadow Drive in St. Cloud, FL! This stunning townhome offers a perfect blend of modern design and comfortable living in a peaceful neighborhood. Upon entering, you'll be greeted by a spacious open floorplan that seamlessly connects the living, dining, and kitchen areas. The home boasts 1,769 square feet of living space spread across 2 stories, providing plenty of room for your family to relax and entertain. The new construction offers a fresh canvas to personalize and make your own. The kitchen is a chef's dream with sleek cabinetry, stainless steel appliances, and a center island for casual dining or meal prep. With 3 bathrooms in total, mornings will be a breeze for everyone in the household. Outside, you'll find a cozy 10' x 8' patio where you can unwind after a long day or enjoy your morning coffee. The townhome also includes a 1 car garage for added convenience.
Payment Calculator
- Principal & Interest -
- Property Tax $
- Home Insurance $
- HOA Fees $
- Monthly -
Features
Building and Construction
- Builder Model: Granada
- Builder Name: MI Homes
- Covered Spaces: 0.00
- Exterior Features: Sidewalk, Sliding Doors
- Flooring: Carpet, Ceramic Tile
- Living Area: 1769.00
- Roof: Shingle
Property Information
- Property Condition: Under Construction
School Information
- High School: St. Cloud High School
- Middle School: Neptune Middle (6-8)
- School Elementary: Neptune Elementary
Garage and Parking
- Garage Spaces: 1.00
Eco-Communities
- Water Source: Public
Utilities
- Carport Spaces: 0.00
- Cooling: Central Air
- Heating: Central
- Pets Allowed: Yes
- Sewer: Public Sewer
- Utilities: Public
Amenities
- Association Amenities: Playground, Pool, Trail(s)
Finance and Tax Information
- Home Owners Association Fee Includes: Pool, Maintenance Grounds
- Home Owners Association Fee: 302.00
- Net Operating Income: 0.00
- Tax Year: 2024
Other Features
- Appliances: Dishwasher, Disposal, Microwave, Range
- Association Name: Marilyn Nieves
- Association Phone: 407-455-5950
- Country: US
- Interior Features: Eat-in Kitchen, Living Room/Dining Room Combo, Walk-In Closet(s)
- Legal Description: EDEN AT CROSS PRAIRIE PH 2 PB 35 PGS 56-56 LOT 194
- Levels: Two
- Area Major: 34772 - St Cloud (Narcoossee Road)
- Occupant Type: Vacant
- Parcel Number: 21-26-30-0133-0001-1940
- Zoning Code: RES
Similar Properties


