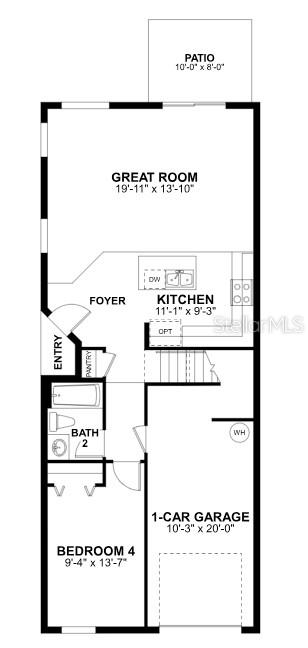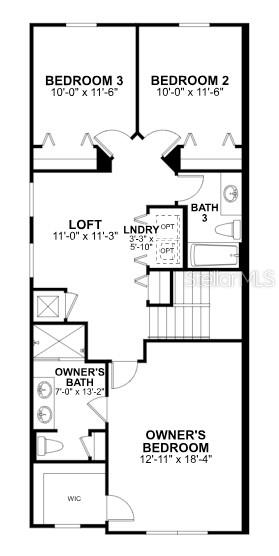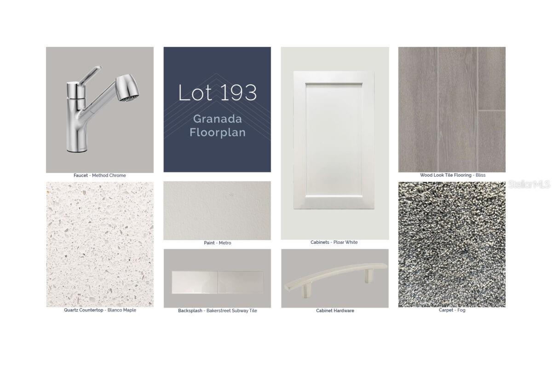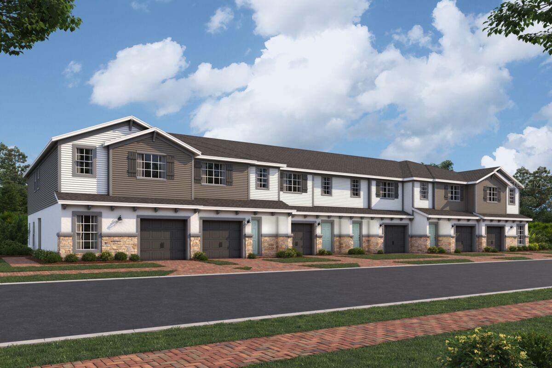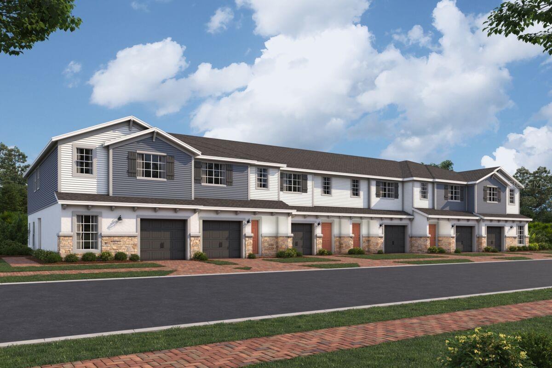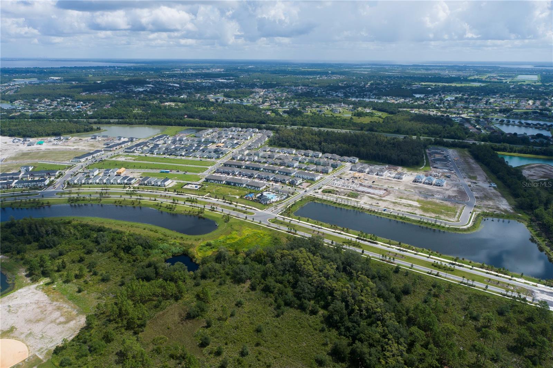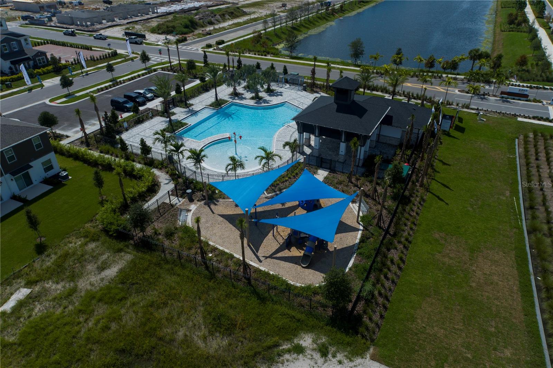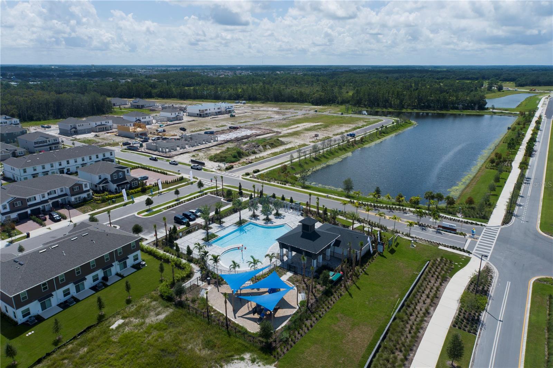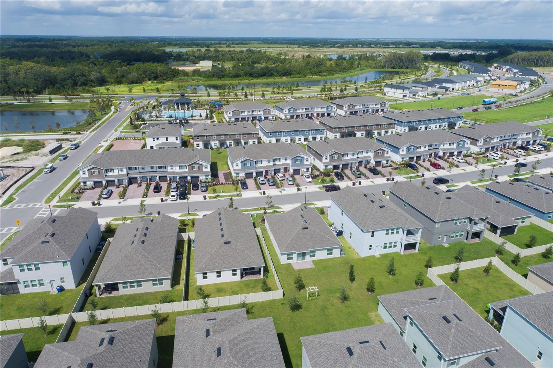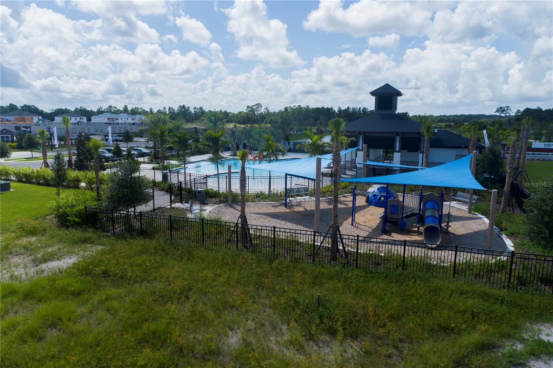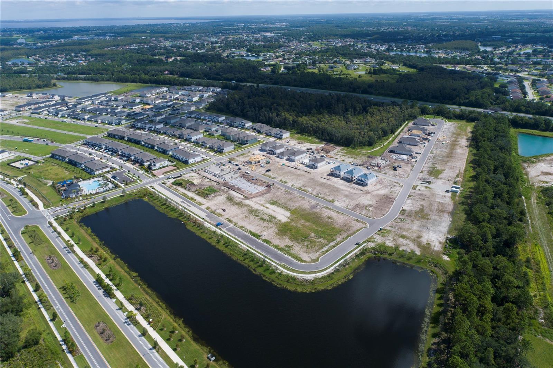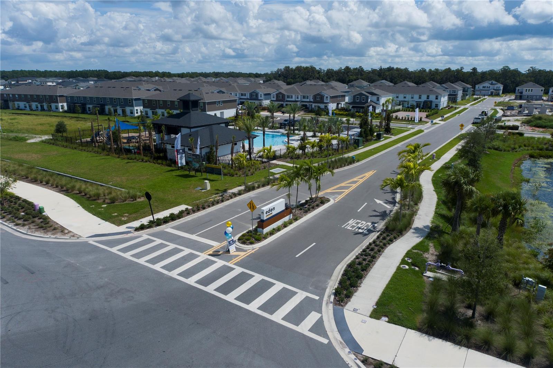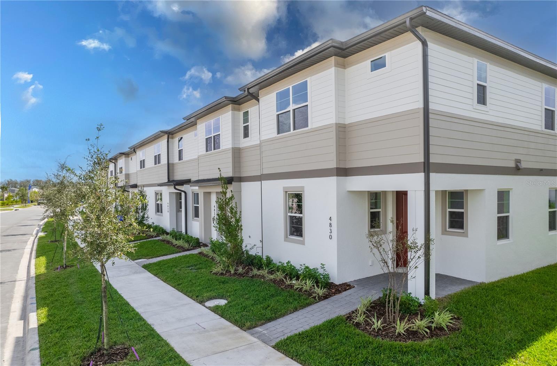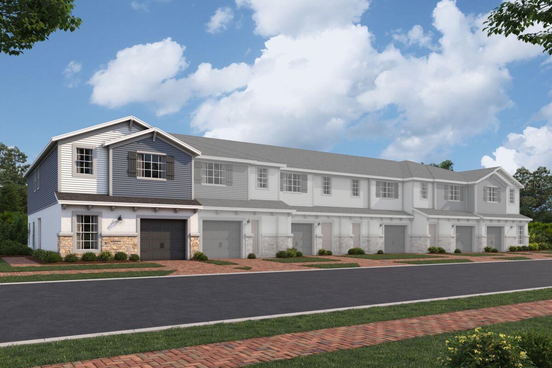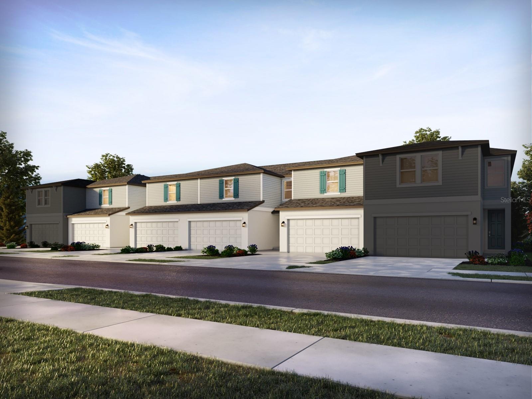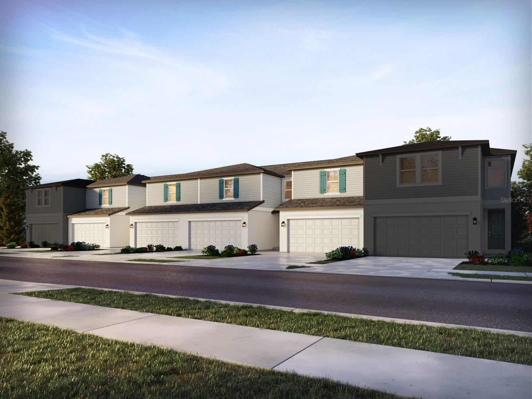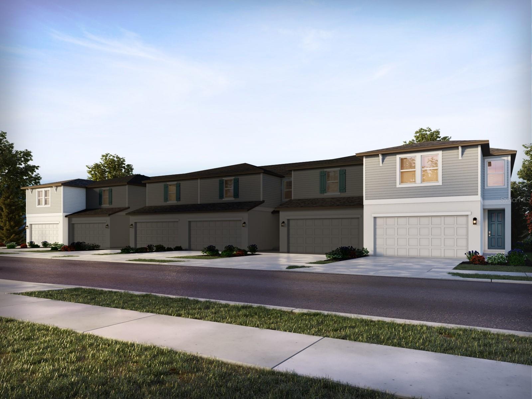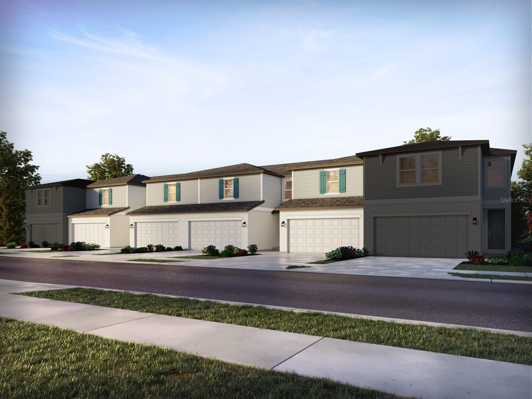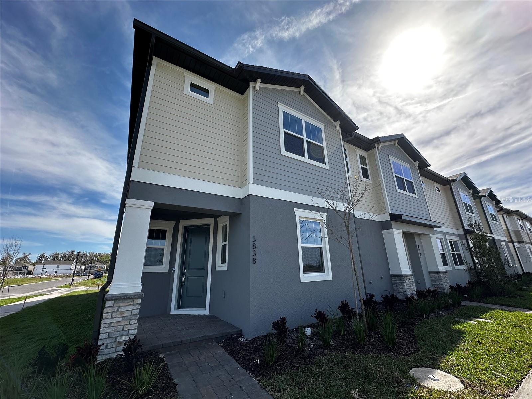5100 Rain Shadow Drive, SAINT CLOUD, FL 34772
Property Photos
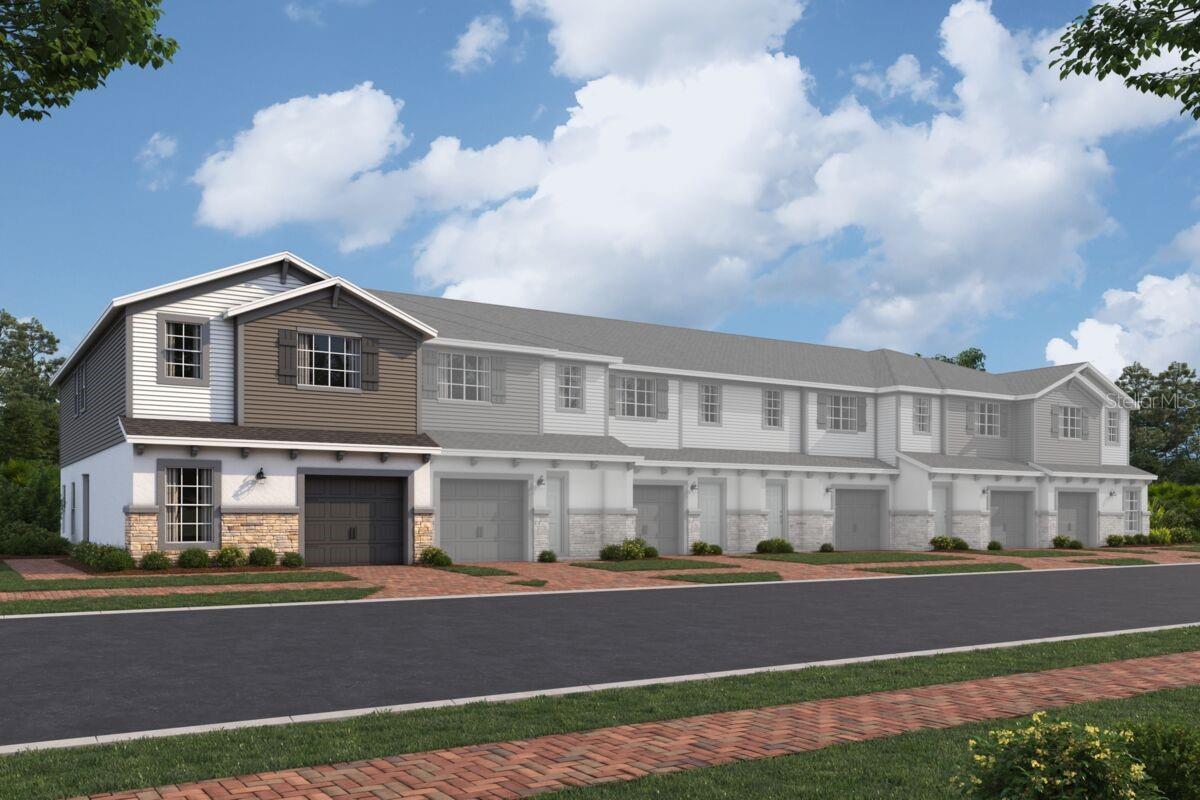
Would you like to sell your home before you purchase this one?
Priced at Only: $399,410
For more Information Call:
Address: 5100 Rain Shadow Drive, SAINT CLOUD, FL 34772
Property Location and Similar Properties
- MLS#: O6270132 ( Residential )
- Street Address: 5100 Rain Shadow Drive
- Viewed: 2
- Price: $399,410
- Price sqft: $194
- Waterfront: No
- Year Built: 2025
- Bldg sqft: 2064
- Bedrooms: 4
- Total Baths: 3
- Full Baths: 3
- Garage / Parking Spaces: 1
- Days On Market: 2
- Additional Information
- Geolocation: 28.2074 / -81.3115
- County: OSCEOLA
- City: SAINT CLOUD
- Zipcode: 34772
- Subdivision: Eden At Cross Prairie Ph 2
- Elementary School: Neptune Elementary
- Middle School: Neptune Middle (6 8)
- High School: St. Cloud High School
- Provided by: KELLER WILLIAMS ADVANTAGE REAL
- Contact: Stacie Brown Kelly
- 407-977-7600

- DMCA Notice
-
DescriptionUnder Construction. Welcome to this beautiful 4 bedroom, 3 bathroom townhome located at 5100 Rain Shadow Drive in St. Cloud, FL. This charming townhome boasts 1,769 square feet of living space spread across 2 stories. As you step into the spacious interior, you're greeted by a bright and welcoming atmosphere that is perfect for creating new memories with your loved ones. The main floor features an open concept layout, seamlessly connecting the living area, dining space, and kitchen. The kitchen is a chef's dream, equipped with sleek countertops, energy efficient appliances, and ample storage space for all your culinary needs. Upstairs, you'll find the well appointed bedrooms and bathrooms. Located upstairs off the loft, the owner's bedroom is a peaceful retreat with an en suite bathroom, providing a private oasis to unwind after a long day. Outside, the townhome features a charming outdoor space where you can relax and enjoy the fresh air. Whether you're sipping your morning coffee on the patio or hosting a weekend barbecue with friends, this outdoor area is perfect for creating memorable moments. Located in a vibrant community in St. Cloud, FL, this home offers convenience and accessibility to a variety of amenities, including shopping centers, restaurants, parks, and schools. With easy access to major roadways, commuting to nearby areas is a breeze, making this townhome an ideal choice for those seeking both comfort and convenience. Don't miss the opportunity to make this townhome your new home sweet home. Schedule a showing today and experience the beauty and charm of 5100 Rain Shadow Drive for yourself. Welcome home!
Payment Calculator
- Principal & Interest -
- Property Tax $
- Home Insurance $
- HOA Fees $
- Monthly -
Features
Building and Construction
- Builder Model: Grandada
- Builder Name: MI Homes
- Covered Spaces: 0.00
- Exterior Features: Sidewalk, Sliding Doors
- Flooring: Carpet, Ceramic Tile
- Living Area: 1769.00
- Roof: Shingle
Property Information
- Property Condition: Under Construction
School Information
- High School: St. Cloud High School
- Middle School: Neptune Middle (6-8)
- School Elementary: Neptune Elementary
Garage and Parking
- Garage Spaces: 1.00
Eco-Communities
- Water Source: Public
Utilities
- Carport Spaces: 0.00
- Cooling: Central Air
- Heating: Central
- Pets Allowed: Yes
- Sewer: Public Sewer
- Utilities: Public
Amenities
- Association Amenities: Park, Playground, Pool, Trail(s)
Finance and Tax Information
- Home Owners Association Fee Includes: Pool, Maintenance Grounds
- Home Owners Association Fee: 302.00
- Net Operating Income: 0.00
- Tax Year: 2024
Other Features
- Appliances: Dishwasher, Disposal, Microwave, Range
- Association Name: Marilyn Nieves
- Association Phone: 407-455-5950
- Country: US
- Interior Features: Eat-in Kitchen, Living Room/Dining Room Combo, Walk-In Closet(s)
- Legal Description: EDEN AT CROSS PRAIRIE PH 2 PB 35 PGS 56-56 LOT 193
- Levels: Two
- Area Major: 34772 - St Cloud (Narcoossee Road)
- Occupant Type: Vacant
- Parcel Number: 21-26-30-0133-0001-1930
- Zoning Code: RES
Similar Properties


