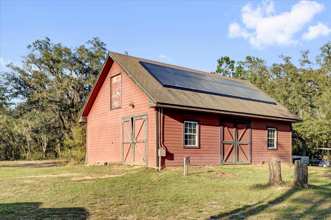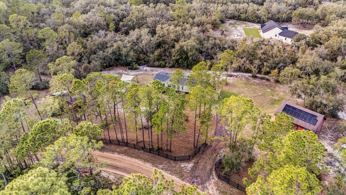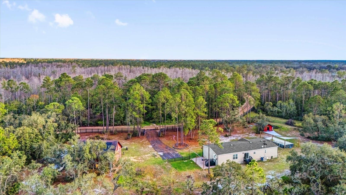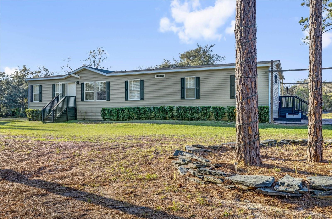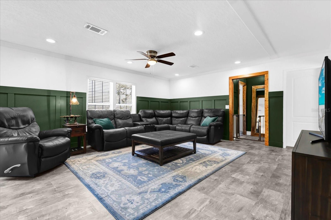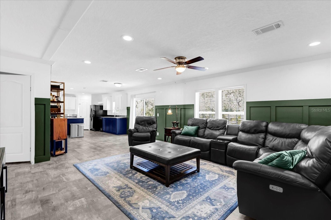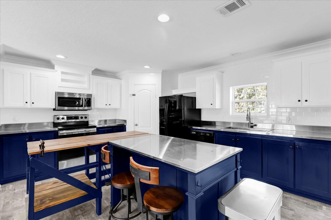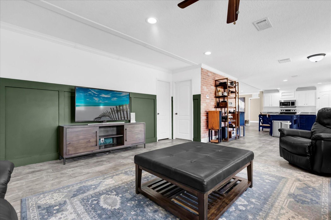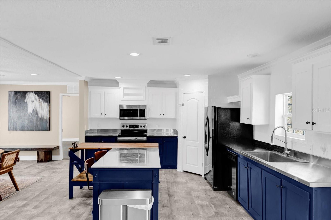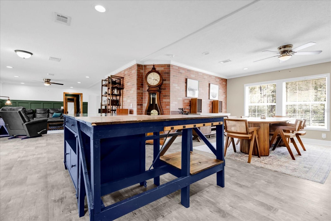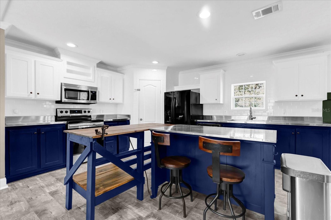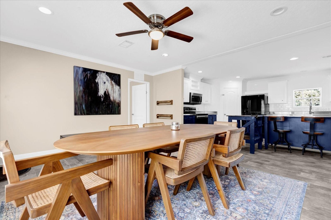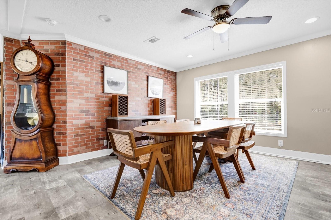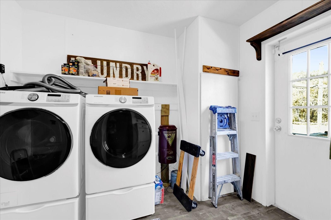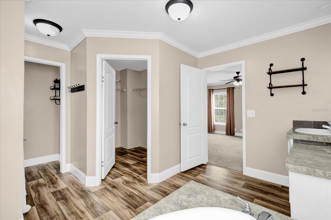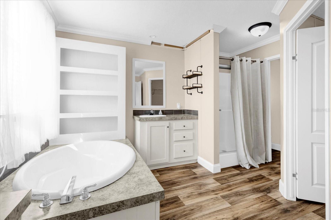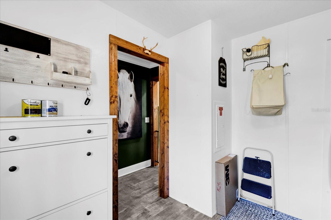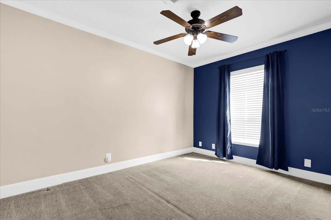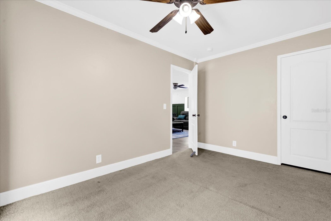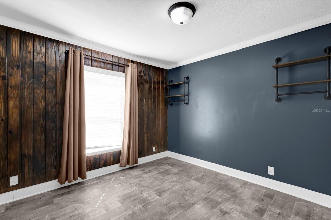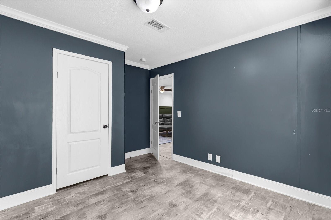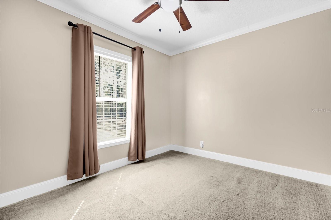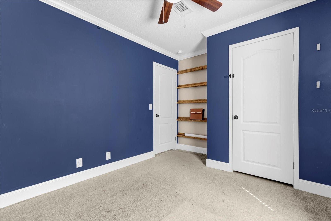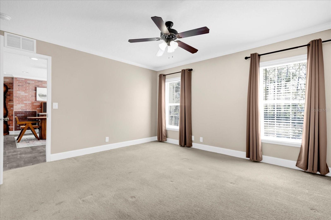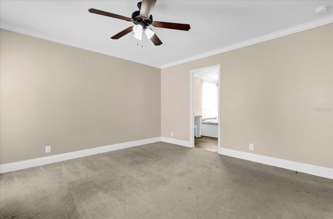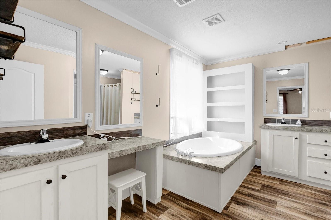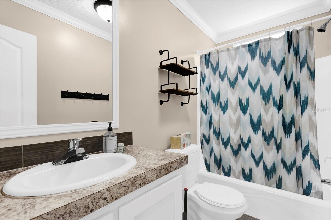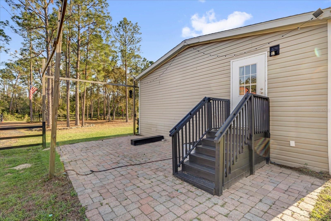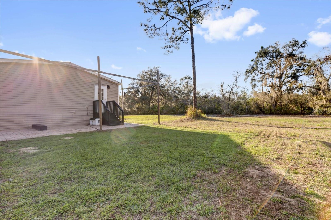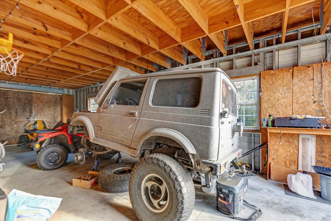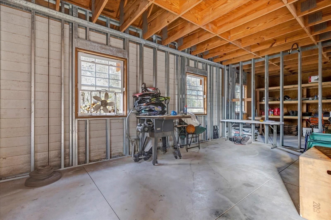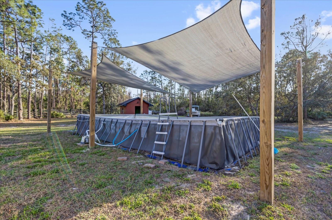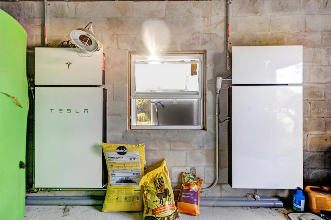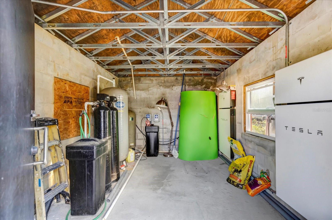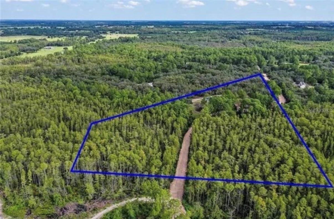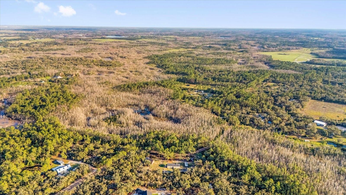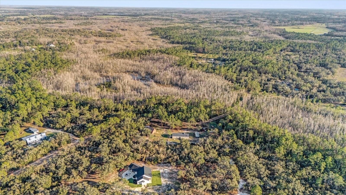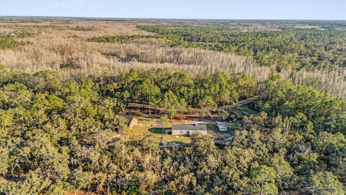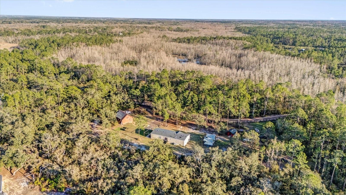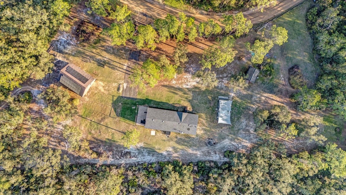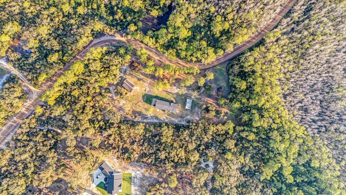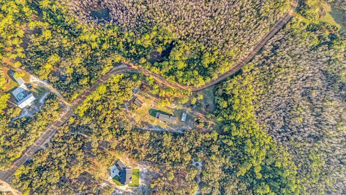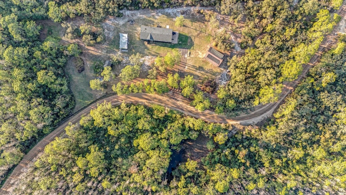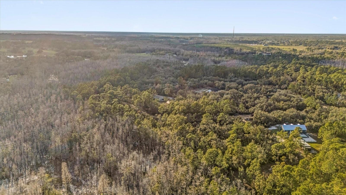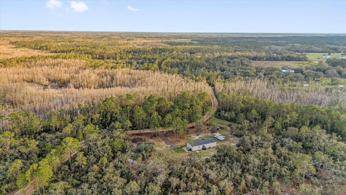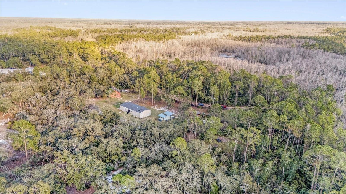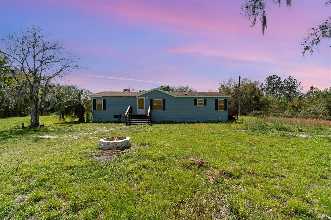11811 Kijik Trail, GROVELAND, FL 34736
Property Photos
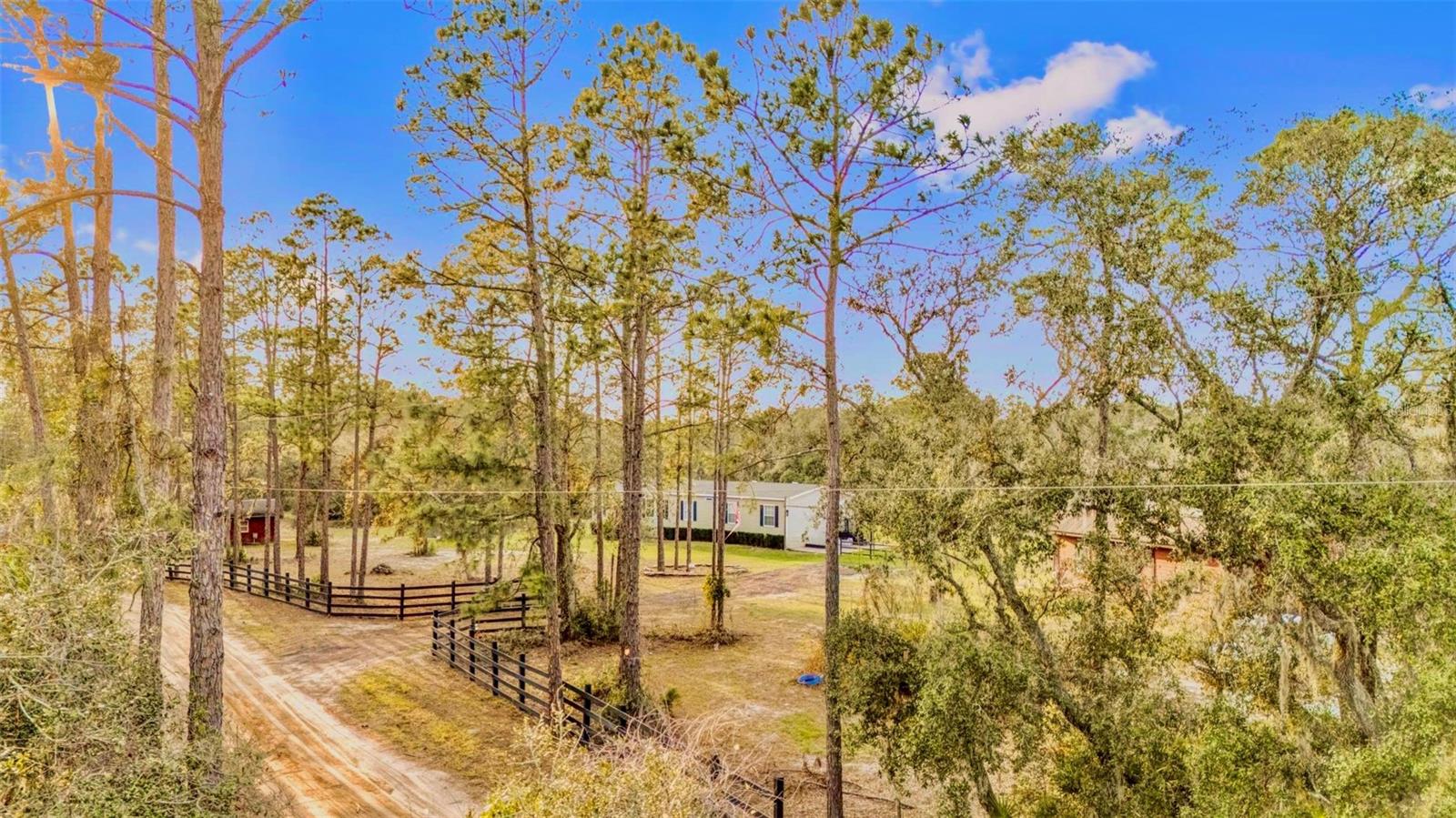
Would you like to sell your home before you purchase this one?
Priced at Only: $474,900
For more Information Call:
Address: 11811 Kijik Trail, GROVELAND, FL 34736
Property Location and Similar Properties






- MLS#: O6285370 ( Residential )
- Street Address: 11811 Kijik Trail
- Viewed: 47
- Price: $474,900
- Price sqft: $255
- Waterfront: No
- Year Built: 2018
- Bldg sqft: 1863
- Bedrooms: 4
- Total Baths: 2
- Full Baths: 2
- Days On Market: 57
- Additional Information
- Geolocation: 28.5189 / -81.8691
- County: LAKE
- City: GROVELAND
- Zipcode: 34736
- Subdivision: Groveland Farms 012324
- Elementary School: Groveland Elem
- Middle School: Gray
- High School: South Lake
- Provided by: RE/MAX PRIME PROPERTIES
- Contact: Matthew Hughes
- 407-347-4512

- DMCA Notice
Description
Discover this 2018 built manufactured home situated on 10 ACRES (5 high and dry) with an above ground POOL! This well maintained home includes fully paid off TESLA solar panels installed on the barn, paired with two Tesla Powerwall battery backups located in the well houseensuring reliable, sustainable energy. Inside the well house is a full water purification system for the house. The pool functions great and brand new canopy above to provide shade all summer. Pump House & Barn built in 2013.
Inside, youll find an open concept layout with all appliances included (except washer and dryer) and a central vacuum system for effortless cleaning. Stay connected with Starlink Internet hardware already installed, providing high speed satellite internet access.
The pump house (16' x 12') is block construction, concrete floor, with a 3 tab shingle roof and houses the complete water filtration / softening system. The two story barn (35' x 25') is steel framed, concrete floor, architectural shingle roof, with three sets of double barn doors and five downstairs windows. The barn also offers a downstairs back storage area (equipped with wooden shelves) and an upstairs full length loft area with window opening, if desired. The property is partially fenced and offers a double gated entrance. Large pine and oak trees cover the property offering shade but also plenty of room cleared for animals.
Description
Discover this 2018 built manufactured home situated on 10 ACRES (5 high and dry) with an above ground POOL! This well maintained home includes fully paid off TESLA solar panels installed on the barn, paired with two Tesla Powerwall battery backups located in the well houseensuring reliable, sustainable energy. Inside the well house is a full water purification system for the house. The pool functions great and brand new canopy above to provide shade all summer. Pump House & Barn built in 2013.
Inside, youll find an open concept layout with all appliances included (except washer and dryer) and a central vacuum system for effortless cleaning. Stay connected with Starlink Internet hardware already installed, providing high speed satellite internet access.
The pump house (16' x 12') is block construction, concrete floor, with a 3 tab shingle roof and houses the complete water filtration / softening system. The two story barn (35' x 25') is steel framed, concrete floor, architectural shingle roof, with three sets of double barn doors and five downstairs windows. The barn also offers a downstairs back storage area (equipped with wooden shelves) and an upstairs full length loft area with window opening, if desired. The property is partially fenced and offers a double gated entrance. Large pine and oak trees cover the property offering shade but also plenty of room cleared for animals.
Payment Calculator
- Principal & Interest -
- Property Tax $
- Home Insurance $
- HOA Fees $
- Monthly -
For a Fast & FREE Mortgage Pre-Approval Apply Now
Apply Now
 Apply Now
Apply NowFeatures
Building and Construction
- Builder Model: Westfield Classic - 28685s
- Builder Name: Fleetwood
- Covered Spaces: 0.00
- Exterior Features: Awning(s), Balcony, Dog Run, Private Mailbox, Sliding Doors
- Flooring: Carpet, Luxury Vinyl
- Living Area: 1863.00
- Other Structures: Barn(s)
- Roof: Shingle
School Information
- High School: South Lake High
- Middle School: Gray Middle
- School Elementary: Groveland Elem
Garage and Parking
- Garage Spaces: 0.00
- Open Parking Spaces: 0.00
Eco-Communities
- Pool Features: Above Ground
- Water Source: Well
Utilities
- Carport Spaces: 0.00
- Cooling: Central Air
- Heating: Electric
- Sewer: Septic Tank
- Utilities: Cable Available, Cable Connected, Electricity Available, Electricity Connected, Private, Public
Finance and Tax Information
- Home Owners Association Fee: 0.00
- Insurance Expense: 0.00
- Net Operating Income: 0.00
- Other Expense: 0.00
- Tax Year: 2024
Other Features
- Appliances: Dishwasher, Dryer, Microwave, Refrigerator, Washer, Water Filtration System, Water Purifier, Whole House R.O. System
- Country: US
- Interior Features: Ceiling Fans(s), Central Vaccum, Crown Molding, Open Floorplan, Primary Bedroom Main Floor
- Legal Description: GROVELAND FARMS 01-23-24 BEG AT A POINT ON E LINE OF TRACT 2 THAT IS 330 FT S OF NE COR OF TRACT 2 RUN SW'LY TO A POINT W LINE OF TRACT IS THAT IS 330 FT S OF NW COR OF TRACT 15 S TO SW COR OF TRACT 15 E TO SE COR OF TRACT 15 N TO POB PB 2 PGS 10 11 ORB 5595 PG 1663
- Levels: One
- Area Major: 34736 - Groveland
- Occupant Type: Vacant
- Parcel Number: 01-22-24-1500-002-00000
- View: Trees/Woods
- Views: 47
Similar Properties
Nearby Subdivisions




